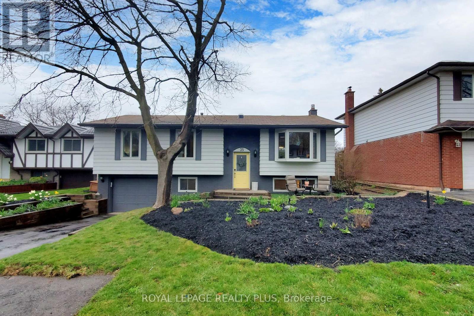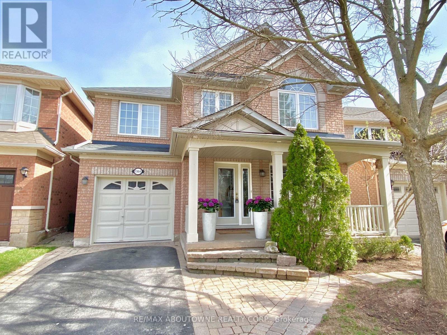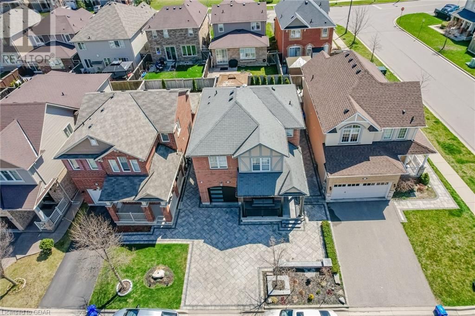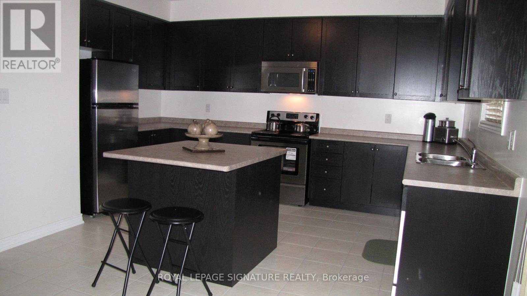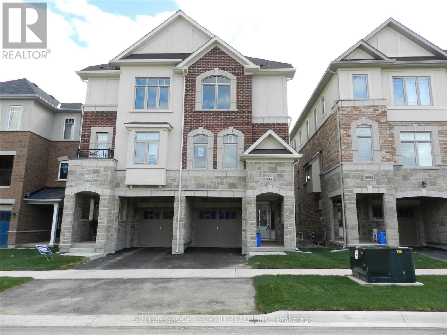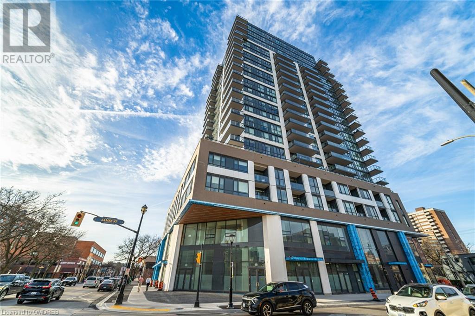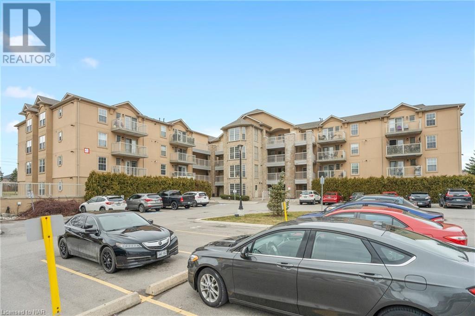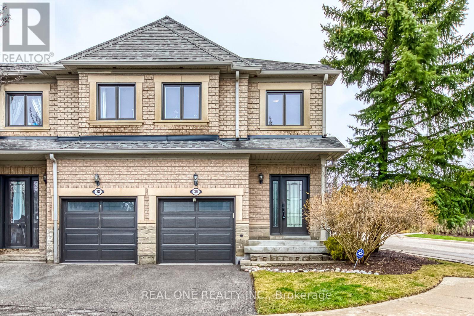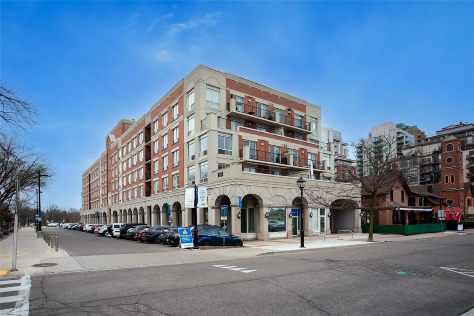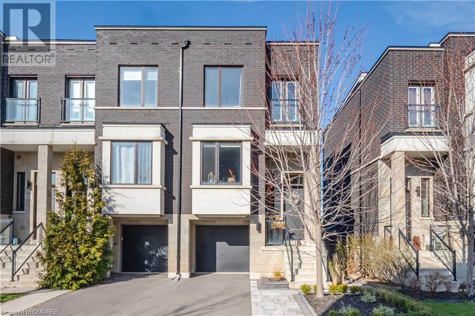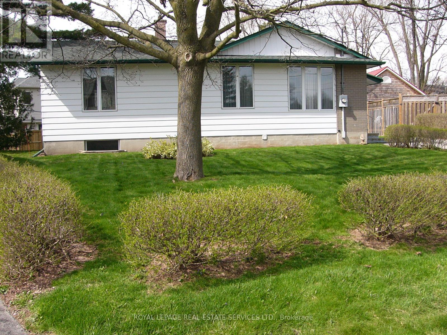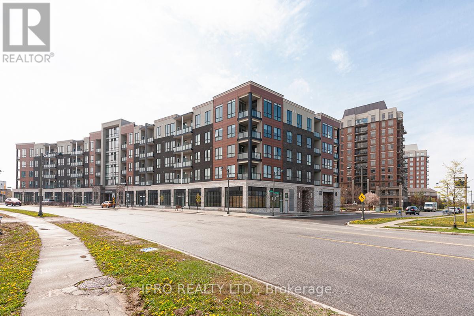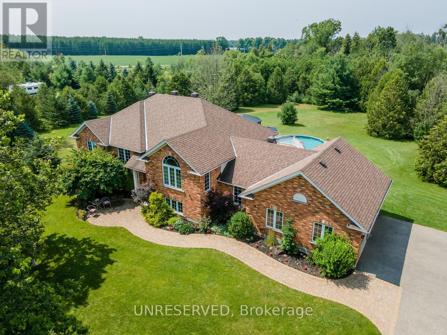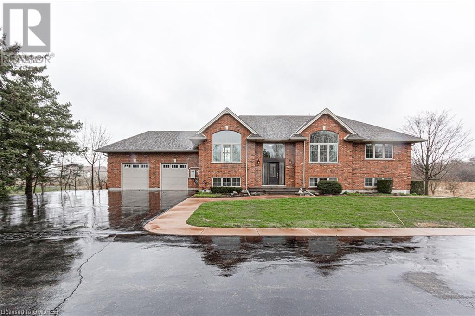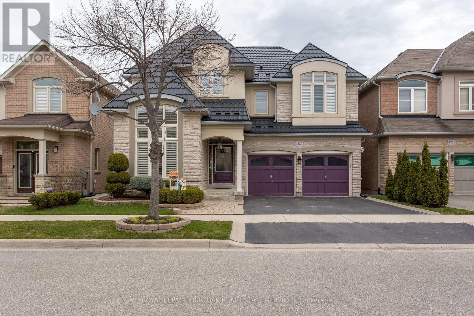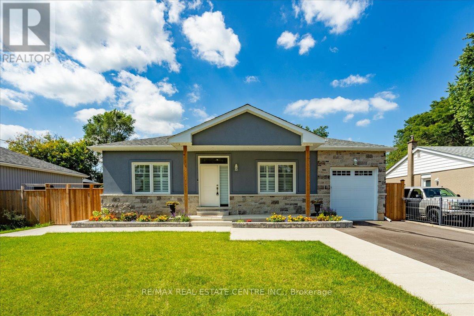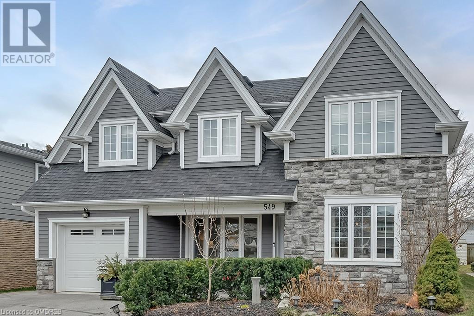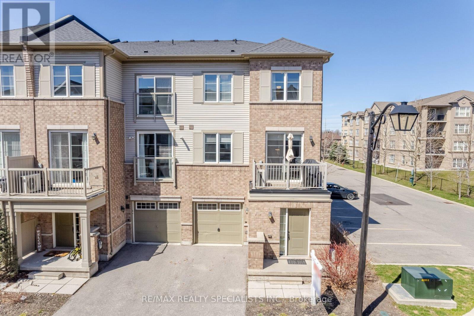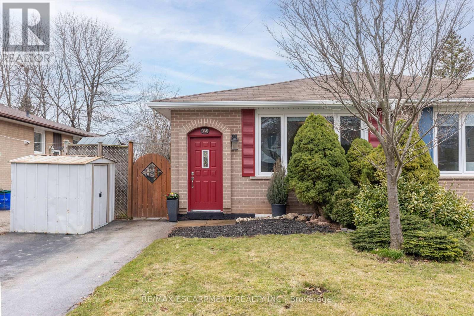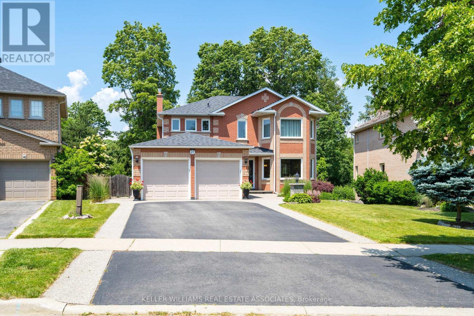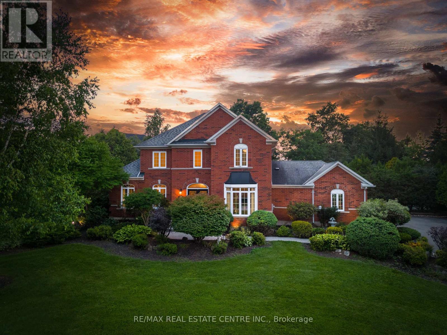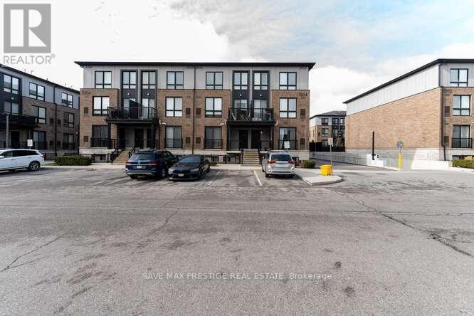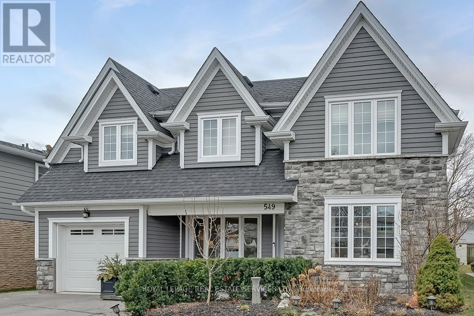Halton Listings
35 Nadia Pl
Oakville, Ontario
Welcome to 35 Nadia Place, a beautiful and charming raised bungalow nestled on a quiet family friendly court. This home is situated on a huge lot offering lots of space in both front and back yards. With a spacious open concept throughout the living areas, the huge 4 season Sunroom addition boasts bright sunlight throughout the home, overlooking the huge fenced in backyard which has ample space for entertaining, kids playing, or even adding a pool, if desired. It is has been meticulously cared for with recent landscaping upgrades, an in ground sprinkler system, fully finished basement with gas fireplace and a walk-out option. There is new flooring in the main bath and it has been freshly painted throughout most of the home. A rare opportunity at a great price point, come see all that this home has to offer with its beautiful style and character. Close to schools (Walking distance to Sunningdale), parks, trails, and transit. **** EXTRAS **** inground sprinkler system, energy efficient windows, pot lights and gas fireplace in basement, 4 Season Sunroom (id:40227)
Royal LePage Realty Plus
1364 Glenrose Cres
Oakville, Ontario
Updated 3+1 bedroom Mattamy ""Southcreek"" model in family-friendly West Oak Trails! Approximately 2767 sqft of total finished living space featuring a completely renovated, on-trend kitchen (2023) with stainless steel appliances, quartz counters and backsplash plus walk-out to private outdoor living space. Living and dining room with gas fireplace and built-in wine cabinet/bar. Upper level features primary suite as well as two additional bedrooms and main bath. Built-in closet organizers in all bedrooms. Fully finished basement with additional fourth bedroom or work from home space, Dri-Core subfloor, finished laundry and TV area. Roof, furnace and A/C all replaced (2016). Please note: lot is approximately 4ft wider in the back, relative to its neighbour. Close to excellent schools, hospital, amenities and trails. Offers welcome anytime! (id:40227)
RE/MAX Aboutowne Realty Corp.
404 Zuest Crescent
Milton, Ontario
Introducing A Masterpiece Of Modern Luxury Living, Where Every Detail Has Been Meticulously Crafted To Perfection. This Stunning Showstopper HasnNo Detail Spared In And Outside The Home. From The Minute You Step On The Curb, You Are Greeted By An Extended Interlocked Driveway, Glass Porch Railing, And Black Potlights. Main Floor features Soaring 9ft Ceilings, With Custom Millwork Living Room Highlighted By Built-In Custom Entertainment Wall Units With LED Lights, Creating The Perfect Ambiance For Relaxation And Entertainment. The Kitchen Dazzles With Extended Cabinets, Quartz Countertops, And Valance Lighting. Extended Cabinetry, Wolf 36 Gas Range, 48 Fridge With Custom Door Panels, And Integrated (Bosch) Custom Range Hood And Marble Backsplash Exudes Elegance And Sophistication. Throughout The Home, Crown Molding, Custom Trim Work, And Solid Wood Doors With Sleek Black Hardware. Luxury Vinyl Flooring , Complimented By Solid Dark Stained Floating Stairs Accented With Glass And Stainless Steel Railing And Integrated Lighting. Retreat To Spa-Like Bathrooms Featuring All-Glass Showers With Built-In Rain Showers And Jets, Kohler And Toto Toilets, And Steam Humidifiers. Entertain With Ease In The Expansive Backyard Oasis, Complete With Interlocking , Natural Stone Steps, A New Hot Tub With A Cedar Gazebo Enclosure, And A Custom Fire Pit Fueled By Natural Gas. Host Around The Built-In Natural Gas Napoleon BBQ With Granite Counters. The Epitome Of Smart Living With Features Like LED Pot Lights, A Smart Doorbell With A Camera, And Six Exterior Cameras With DVR. Additional Amenities Include Built-In Closet Organizers, Custom Blinds With Curtains, And A Garage Equipped With Built-In Shelving For Storage.This Exceptional Property Offers A Lifestyle Of Unparalleled Luxury, Where Every Detail Has Been Thoughtfully Curated For The Discerning Homeowner. Don't Miss The Opportunity To Make This Dream Home Yours And Elevate Your Living Experience To New Heights. (id:40227)
RE/MAX Real Estate Centre Inc Brokerage
3035 Dewridge Ave
Oakville, Ontario
Fantastic move in ready Freehold Townhome in sought after Palermo West. Open concept living and dining area with kitchen and upgraded appliances. Laminate flooring, ceramic tiles throughout. Walk out to the deck from the kitchen, walking distance to schools, parks, church, hospital restaurants and shopping. Garage car parking with driveway space for 2 more cars. Perfect for a young family, Single Parent or Single Person. Come see your new home today. (id:40227)
RE/MAX Elite Real Estate
310 Scott Blvd
Milton, Ontario
Welcome to an excellent neighborhood surrounded by ponds, woods, schools, & trails. This executive east-facing 30ft wide semi-detached home built by Arista is a gem in the family-friendly Scott Community known for its schools with good ratings, Escarpment views, trails, parks, sports fields ,and close proximity to the Sherwood Community Centre, Milton Hospital & Library. Key Features-This2155 SqFt above-grade home boasts an amazing layout that provides ample space for comfortable living. The open-concept living & dining area features a 3-way gas fireplace, creating a cozy ambiance for gatherings & relaxation. A separate family room offers additional space for entertainment & relaxation, making it a perfect spot for family movie nights. The huge kitchen comes with upgraded cabinets- a center island & S/S appliances. The MBR includes a luxurious ensuite bathroom with a soaker tub, separate shower, dual vanities as well as a spacious W/I closet &sitting area. The second level features decent-sized rooms -Garage access to the home adds convenience. Unspoiled basement with Rough in washroom & cold cellar offers endless possibilities for customization. Enjoy the landscaped backyard with artificial turf perfect for play area or golf is ideal for all outdoor activities. The property offers easy access to major highways, schools, and shopping centers, providing convenience for daily errands and activities. **** EXTRAS **** Welcoming front, Interlocked walkway, will lead you to the Main Level with 9ft ceiling, short Walk to Public & Catholic Elementary schools with good ratings. (id:40227)
Royal LePage Signature Realty
3964 Thomas Alton Blvd
Burlington, Ontario
a few years new semi-detached in a new sub-division, 2312 s.f. from MPAC, brick and stone face, balance of new home warranty, excellent tenant from day one, can stay or go(they prefer to stay), clean and bright, hardwood stairs, unfinished basement, hardwood on main and 2/f., 36"" stove, upgraded appliances, gas f/p., excellent layout, 2 w/o decks, access from garage, total 4 baths, shows excellent, overnight notice for showings **** EXTRAS **** NO MONTHLY MANAGEMENT FEE (id:40227)
Sutton Group - Summit Realty Inc.
2007 James Street Unit# 1801
Burlington, Ontario
Indulge in the epitome of luxury urban living with this impeccable 2-bedroom, 2-bathroom condo nestled within the prestigious Gallery Condo in downtown Burlington. Upon entry, you're welcomed into a spacious living area adorned with chic laminate floors and bathed in natural light streaming through expansive windows. This inviting space seamlessly connects to a functional kitchen, outfitted with a rarely offered gas stove/oven, S/S appliances and an abundance of cabinet space The dining/living area offers a sophisticated setting for enjoying meals while admiring picturesque views of downtown Burlington. Perfect for intimate dinners or entertaining guests, this space effortlessly combines style and functionality. Retreat to the tranquil bedrooms, where comfort and relaxation await. The master suite boasts enough room for a king-sized bed, a walk-in closet, 3- piece ensuite bathroom. The second bedroom offers ample space and privacy for guests or family members. Residents of The Gallery Condo enjoy access to a range of upscale amenities, including a indoor lap pool, yoga studios (indoor and outdoor), Roof Top Terrace with breathtaking Lake views, Fireplace, BBQ's & Lounge areas, Party Room, Games Room, Fitness centre, Guest Suite, Pet Wash station & 24 hour Concierge. Situated in downtown Burlington, this condo offers easy access to a variety of dining, shopping, and entertainment options, ensuring a vibrant and fulfilling lifestyle. In summary, this 2-bedroom, 2-bathroom condo at The Gallery Condo offers a perfect blend of luxury, comfort, and convenience in the heart of downtown Burlington. Experience urban living at its finest—Welcome Home! (id:40227)
Sutton Group Realty Systems Inc.
1480 Bishops Gate Unit# 304
Oakville, Ontario
Excellent opportunity for first time buyers & empty nesters. 1 bedroom, 1 bath, close to schools, shopping, parks, trails, rec centre, highways & Oakville hospital. Open concept kitchen/living room/dining room makes it sumptuous to entertain in and space is bright & airy. BBQ on balcony. Western view. Clubhouse gym & sauna available. Commuters will appreciate the convenient location: 5 min to Hwy 403, 10 min to Bronte GO train, which takes you to Toronto Union Station within an hour. Students note that it is a short 10 min to Sheridan College. Also bedroom double bed set and office desk can be included (id:40227)
Revel Realty Inc.
#39 -2250 Rockingham Dr
Oakville, Ontario
5 Elite Picks! Here Are 5 Reasons to Make This Home Your Own: 1. Fabulous End Unit Condo Townhouse Boasting 1,617 Sq.Ft. PLUS Finished Basement with Full Bath! 2. Family-Sized Kitchen with Pass-Thru Overlooking the Dining Room. 2. Bright & Spacious Raised Living Room with Gas Fireplace, W/O to Deck & Partial 2-Storey Ceiling! 3. Great Space on the 2nd Level with 3 Generous Bedrooms, 2 Full Baths & Convenient Upper Level Laundry. 4. Lovely Primary Bedroom Boasting W/I Closet & 4pc Ensuite. 5. Finished Basement Featuring Large Rec Room, Full 3pc Bath, Workshop Area & Cold Storage. All This & More! 2pc Powder Room & Access to Garage Complete the Main Level. End Unit with Extra Windows Allowing for Extra Natural Light Thruout! Lovely Rear BBQ Deck & Patio Area with Large Trees & Shrubs. Garage Door '19, Front Door '20 & Windows '23 All Updated by Condo Corp. **** EXTRAS **** Fabulous Joshua Creek Location Just Minutes from Many Parks & Trails, Top-Rated Schools, Rec Centre, Restaurants, Shopping & Amenities, Plus Easy Hwy Access. (id:40227)
Real One Realty Inc.
430 Pearl Street, Unit #205
Burlington, Ontario
Step into luxury living in the heart of Downtown Burlington with this beautifully renovated 1+1 bed, 1 bath condo. The spacious open concept layout boasts stunning upgrades at every turn. A custom kitchen awaits, showcasing two-tone cabinetry with elegant gold hardware, complemented by an island with seating, quartz countertops, a stylish backsplash, and brand new Kitchenaid appliances. Engineered hardwood floors and recessed pot lighting extend throughout, creating a seamless flow from the inviting living room to the spacious dining area. Perfect for modern, open-concept living. Stunning bathroom with quartz countertop, custom frameless glass shower with beautiful tile, and stand alone soaker tub. Walking distance to every amenity you could ever need, restaurants, Lake Ontario, public transit and Spencer Smith Park. (id:40227)
Royal LePage Burloak Real Estate Services
270 Vellwood Common
Oakville, Ontario
Stunning Executive end unit freehold townhouse backing onto green space and located in Oakville's highly sought after Lakeshore woods! This home checks all the boxes for those looking for turn key ready upgraded styish living space. Open concept layout with 10' ceilings on the main featuring an amazing kitchen with ample cabinetry, a huge island with waterfall edge quartz top. Unwind in the living room with built-in shelving, tiled feature wall with electric fireplace, and walk-out to deck with natural gas hook-up for convenient bbq access. Upstairs features an amazing primary retreat with a fabulous spa-inspired 5 piece ensuite and spacious walk-in closet with built-in cabinetry. Stacking washer and dryer located upstairs for added convenience. The ground floor is the perfect rec space with a walk-out to the backyard and inside entry from the garage. Driveway has been expanded to be able to accommodate two cars allowing for three car parking including the garage. (id:40227)
Exp Realty
171 Oliver Pl
Oakville, Ontario
Located On Quiet Street In Sought After College Park. Extremely Well Maintained And Updated Bungalow On Private Mature Lot. Move Right Into This Lovely Family Home And Enjoy Or Renovate, Extend, And Or Build Dream Home. Great Potential To Develop Basement In-Law Suite Or Rental Unit. Separate Rear Entrance With Walk Up To Rear Yard And Patio. Lots Of Natural Light With All Above Grade Windows. **** EXTRAS **** Close To Nature Trails, Walking Distance To 6 Schools, Parks, Library, Rec Centre And Transit. Easy Access To Major Arteries And GO Train (id:40227)
Royal LePage Real Estate Services Ltd.
#423 -150 Oak Park Blvd
Oakville, Ontario
WOW!! Look no further, rarely offered, Ideal for a family, Large 2 bedroom condo (1351 sq) in a prime area of Oakville, walking distance to Shopping, Restaurants, Park & close to major highways. Features: 2 large Primary Bedrooms each with its own Bathroom and walk in closet, a large Den (10.5ft x 9ft) with a closet, which can be used as an home office or spare room, An Additional 2 piece Powder Rm, 9ft Ceilings, En-Suite Laundry, Laminate Floors ThroughOut, matching zebra blinds on all windows, Living And Dining Room With Walk Out To Open Balcony, Enjoy The Sunsets, and view Of the Escarpment, Kitchen Features: Cappacino Cabinets, Oversized Granite Counter Tops, with a Breakfast bar, upgraded Stainless Steel Appliances, Backsplash, comes with one underground parking spot located close to the elevator and one storage locker. Dont miss this one! (id:40227)
Ipro Realty Ltd.
6 Morgan Dr
Halton Hills, Ontario
Step into this exquisite Haven tailored for indoor & outdoor enthusiasts. Classic & elegant Charleston Built Raised Bungalow, minutes from the 401 & Blue Springs, Greystone & Glencairn golf courses. Sitting on just over 2 Acres surrounded with gardens and mature trees that provides a private retreat from the busy city life. Spacious & designed with entertaining in mind the main level welcomes you with the Great room boasting a cathedral ceiling & built in shelving open to the modern kitchen with centre island, stainless steel appliances & combined dining area. Large office O/L front gardens can also function as a separate formal dining room or create a 4th main floor bedroom. Step out through the W/O to a large, tiered deck and enjoy a BBQ area, screened gazebo and an above ground pool and as a bonus your very own par 3 & semi private pond, where winter bonfires & skating create cherished memories. This Home is equipped with energy & cost saving Geothermal heating & cooling. **** EXTRAS **** Finished basement has 8.5ft ceiling, large windows & is dedicated to entertainment & leisure with large rec/theatre rm, Exercise Rm & Cozy den which could also serve as another bdrm, office, playroom or nanny/inlaw suite with ample Storage. (id:40227)
Bmc Casa Real Estate Inc.
5101 Mount Nemo Crescent
Burlington, Ontario
Beautiful one-of-a-kind country property on 2 1/2 acres per survey. Four bedroom, four and half bath Raised Ranch just minutes north of Burlington. This property boasts two completely finished levels. Perfect for a large family, in-law suite or rental potential for the lower level. The main level has 3 bedrooms (one with a loft), the primary bedroom has a gorgeous ensuite and walk in closet, main floor bath, laundry, formal living and dining room, kitchen is spacious with loads of counter space, 2 built-in ovens, and gas range. The lower level is fully finished with multiple walkouts. Full kitchen, family room, dining room and living room, one bedroom with ensuite, plus an additional bathroom and private laundry facilities. The exterior has an attached double car garage, extensive landscaping, decks and a 14 foot Olympic swim spa. Additional detached 6 car garage (1200 sq ft) plus an additional 4 car garage (864 sq ft). Two storage sheds and a fully functioning Observatory. Parking is also available for RV or boat alongside the garage and the back of the property. (id:40227)
Royal LePage Realty Plus Oakville
4220 Cole Cres
Burlington, Ontario
Family home in sought-after Alton, within walking distance to schools, parks & rec centre & easy access to hwys & amenities. Interlock walkway & double garage. Bright entrance feat 9 ceilings & hardwood on the main level & Shade-O-Matic California shutters throughout. An expansive living room w gas FP opens to the heart of the home! The eat in kitchen, equipped w SS appliances, island, quartz counters & pot lighting. 8 sliding doors lead to the fully fenced backyard complete w pergola & patio. The main floor also feat additional office, laundry/mudroom & garage access. Upstairs, the generous primary suite incl 5PC ensuite w glass shower, separate tub & 2 sinks. Plus 4 additional beds, incl 2 w Jack & Jill access to a full bath. Unfinished basement is opportunity for customization. UPGRADES: 200 AMP electrical panel, bathroom rough-in, 50-year metal roof(21), re-insulated attic, tankless water heater, additional lg basement window & backwater valve (21) for added peace of mind. (id:40227)
Royal LePage Burloak Real Estate Services
89 Anne Blvd
Milton, Ontario
Stunning custom designed rare open concpt 4 bedrm detchd bungalow w/ 10 ft ceilings. wide plank natural stained hrdwd throughout, ovrsizd designer kitchn w/gas cooktop, b/i ovrhd range, quartz countrs, deep basin sink, backsplsh, 5 seater kitchn island, pantry, breakfst nook, coffered ceilings, wainscoting, sep. dining family rms, priv. fully fencd yard, large prim. w/ 4 pc ensuite, main flr laundry w/mudroom. w/o basment that can easily be finshed into 2500+ addntl living space. Centrally located in Old Milton, wlk distnce to Downtwn core, shopping, restaurants, rec centrs, Go-Stns, pub trnsit, schools, trails, parks, escarpment, etc. Won't Last! Gem of a find! **** EXTRAS **** Fridge, Gas Stove Cooktop, Dishwasher, B/I Double Oven, Washer & Dryer, All Electrical Light Fixtures, All Window Coverings, Garage Door Opener w/ remote(s) (id:40227)
RE/MAX Real Estate Centre Inc.
549 Vyner Crescent
Oakville, Ontario
Rare offering in SOUTH Oakville!!! Beautiful Custom Cape Cod Style Home w Contemporary Transitional Design located on Quiet Family Friendly Crescent in Sought After West Oakville. Loaded w All the 'Must Haves', This 4 Lvl Back-split offers 3 Bed, 3 Bath, Open Concept Floor-plan w Wide Plank Hardwood Flrs. Gourmet kitchen w Center Island & Dining Area, open to Living rm w Custom Built-ins & Gas F/P. 2nd Lvl offers a Home Office w Direst access to Back deck & Custom Cabinetry by Braams, 2 Bedrooms & 5pc Bath. 3rd Lvl has a large Great Room w Wet Bar perfect for entertaining & the Primary Suite w 2 generous walk-in closets & 5pc Ensuite w oversized custom glass shower & soaker tub. Lower lvl has a Rec. Rm w barn door for privacy & 3pc Bath, Sep. entrance from side yard, inside entry to backyard & access to a large crawl space. Exterior is finished in high end Maibec Siding & Stone, Front porch w interlocking, parking for 4+ cars plus single attached Prof. finished garage w epoxy flrs. & slat wall storage system. The Backyard Oasis will not disappoint w in-ground linear pool w flagstone surround, hot tub, Deck w Pergola, Astro Turf putting green, Sun deck & interlocking Patio, hook up for gas BBQ. This is a Dream Backyard! Fantastic opportunity to Live in South Oakville, min to major HWY's, amenities, schools, parks & Bronte Village & Lake Ontario. This one is not to be missed! (id:40227)
Royal LePage Real Estate Services Ltd.
#101 -165 Hampshire Way
Milton, Ontario
Welcome to this stunning end unit 3 storey townhome. Hardwood floors & smooth ceilings throughout and ready for you to move into. Kitchen features granite counters and stainless steel appliances and an open concept layout that overlooks the living & dining room that filters plenty of natural light. Walk out to a balcony from the dining room with a BBQ hook up. Dark hardwood stairs leads you to the third floor w/ two good size rooms & a bathroom with an oversize glass shower. Primary room offers a walk in closet and overlooks the frontyard. 2 pc bath & laundry area on the main floor with access to the garage. Great location in the Dempsey neighbourhood. Walking distance to shops, recreation centres and parks. Easy access to the major highways. **** EXTRAS **** Monthly POTL fee of $98.23 to cover Snow Removal, landscaping, Garbage removal (id:40227)
RE/MAX Realty Specialists Inc.
138 Oakdale Dr
Oakville, Ontario
Renovated Bungalow - Your Dream Home Awaits You! nestled on a quiet street in College Park. This home has modern upgrades, including stunning white oak hardwood flooring on the main floor, with 3 spacious bedrooms and a 4-piece bathroom, comfort and style meet seamlessly in this home. Updated kitchen features; S/S built-in appliance; Fridge, Gas Stove, Dishwasher, Fridge/Freezer, countertops, and heated flooring for added luxury. freshly painted throughout the main floor, new pot lights in the kitchen, hallway and living room (2024), The lower level offers new laminate flooring in the lower level (2024), two additional bedrooms, a recreation room, an office, a walk-in pantry, and storage room and a large laundry room with full-size washer and dryer. Eavestrough with leaf guard (2023), Custom Hunter Douglas blind on living room window (2024), Home Master Reverse Osmosis System, central air conditioning. Step outside to unwind in the fully fenced backyard with a patio and two sheds for extra storage. (id:40227)
RE/MAX Escarpment Realty Inc.
27 Gooderham Dr
Halton Hills, Ontario
Welcome to your dream family home! Nestled on a premium pie-shaped lot, this stunning propertyoffers a rare opportunity to enjoy the tranquility of backing onto the picturesque Silver CreekRavine. Prepare to be captivated by the breathtaking views and natural beauty right from your very own backyard. Step inside and discover a beautifully renovated kitchen that will impress even the most discerning chef. Featuring elegant granite countertops and top-of-the-line appliances, this culinary haven seamlessly blends style and functionality. The open concept design allows for easy interaction with family and guests, while the walkout provides convenient access to the wrap-around deck. Located in a desirable neighbourhood, this family home offers more than just an exceptional living space it offers a lifestyle. Close proximity to schools, parks, and amenities ensures convenience and ease for the whole family. Don't miss out on the opportunity to make this remarkable property your own. (id:40227)
Keller Williams Real Estate Associates
15 Trillium Terr
Halton Hills, Ontario
ULTRA-PRIVATE SECRET GARDEN - Executive Country Estate backing onto Blue Springs Golf Club w/luxury resort-like yard. Prestigious all-brick home w/open concept + fin bsmt on stunning 1.38-ACRE LOT in quiet enclave of distinguished homes. Grand foyer w/9' ceilings, curved staircase. Gourmet EI kitchen w/WO to yard and living room w/vaulted ceiling, fireplace, another WO to yard. Main level office, laundry. 2nd floor - 3 big bdrms (convert back to 4 bdrms), primary bdrm w/his/her closets, 5-pc ensuite. LL w/4th bdrm, RI for bthrm, 2nd office, gym, rec rm, workshop. DREAM YARD:dining pavilion, heated pool, koi pond, waterfall, bar, pergola, hardscaping (2000+ SF flagstone on 3"" concrete for stability). 3-car garage, parking for 10+ in drive, garage entry, replaced exterior doors, gas pool heater (2018), furnace (2017); water softener, UV system, HWT all owned; windows replaced, home re-insulated, extensive UG sprinks, 12'x16' Mennonite-built shed. Golf, trails, lake, 15 min to 401. **** EXTRAS **** * Thank You for showing our listing! **OPEN HOUSE Sunday, April 7th, 2:00-4:00 PM** (id:40227)
RE/MAX Real Estate Centre Inc.
#101 -1204 Main St E
Milton, Ontario
Amazing opportunity to own a 2 Bed 2 1/2 Bathroom Corner Unit in one of most sought after location of Milton. The property features spacious Living room w/lots of natural sunlight. Open Concept Chef's Kitchen w/ S/S appliances, granite counters & Center Island. Primary Bedroom has W/I closet & 4pc ensuite. Descent sized 2nd bedroom. Lots of potential. Close to major amenities. Easy access to 401, go station, walking distance to shopping & restaurants. (id:40227)
Save Max Prestige Real Estate
549 Vyner Cres
Oakville, Ontario
Rare offering is SOUTH Oakville!!! Beautiful Custom Cape Cod Style Home w Contemporary Transitional Design located on Quiet Family Friendly Crescent in Sought After West Oakville. Loaded w All the 'Must Haves', This 4 Lvl Back-split offers 3 Bed, 3 Bath, Open Concept Floor-plan w Wide Plank Hardwood Flrs. Gourmet kitchen w Center Island & Dining Area, open to Living rm w Custom Built-ins & Gas F/P. 2nd Lvl offers a Home Office w Direst access to Back deck & Custom Cabinetry by Braams, 2 Bedrooms & 5pc Bath. 3rd Lvl has a large Great Room w Wet Bar perfect for entertaining & the Primary Suite w 2 generous walk-in closets & 5pc Ensuite w oversized custom glass shower & soaker tub. Lower lvl has a Rec. Rm w barn door for privacy & 3pc Bath, Sep. entrance from side yard, inside entry to backyard & access to a large crawl space. Exterior is finished in high end Maibec Siding & Stone, Front porch w interlocking, parking for 4+ cars plus single attached Prof. finished garage w epoxy flrs. & slat wall storage system. The Backyard Oasis will not disappoint w in-ground linear pool w flagstone surround, hot tub, Deck w Pergola, Astro Turf putting green, Sun deck & interlocking Patio, hook up for gas BBQ. This is a Dream Backyard! Fantastic opportunity to Live in South Oakville, min to major HWY's, amenities, schools, parks & Bronte Village & Lake Ontario. This one is not to be missed! (id:40227)
Royal LePage Real Estate Services Ltd.
Address
3027 Harvester Rd #105
Burlington, ON L7N 3G7
