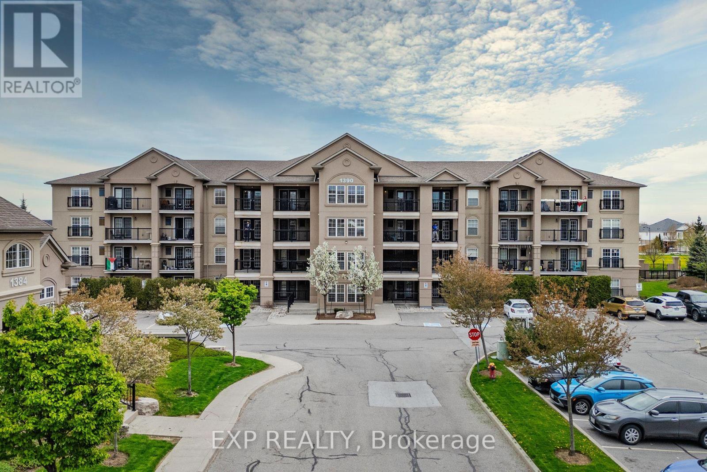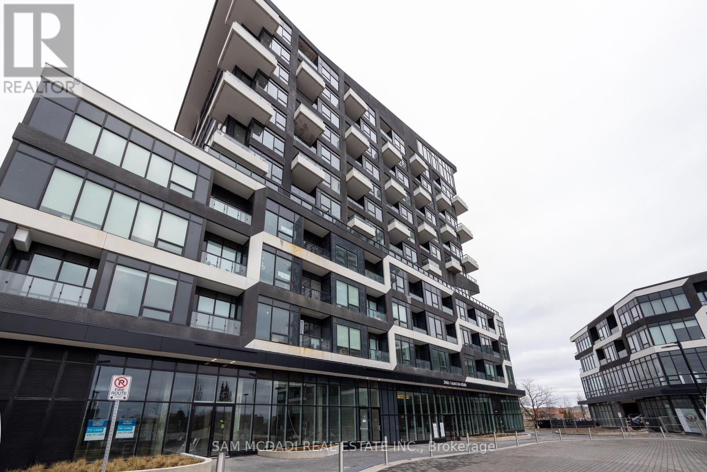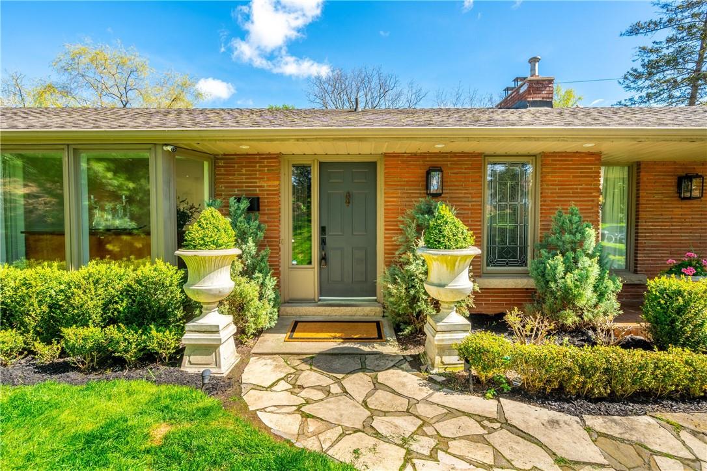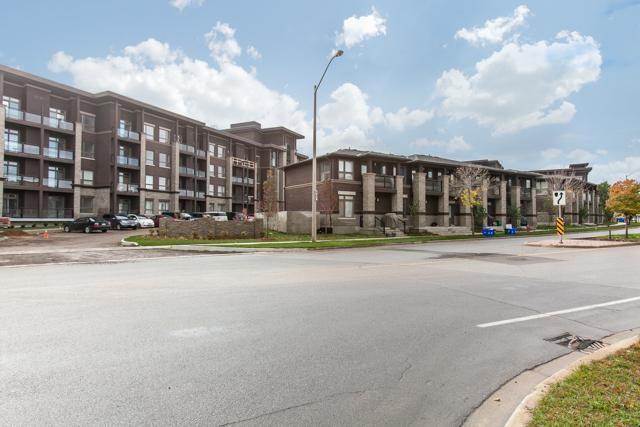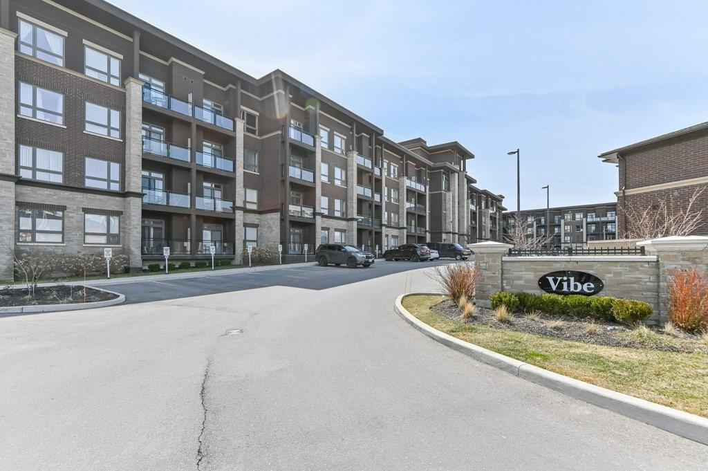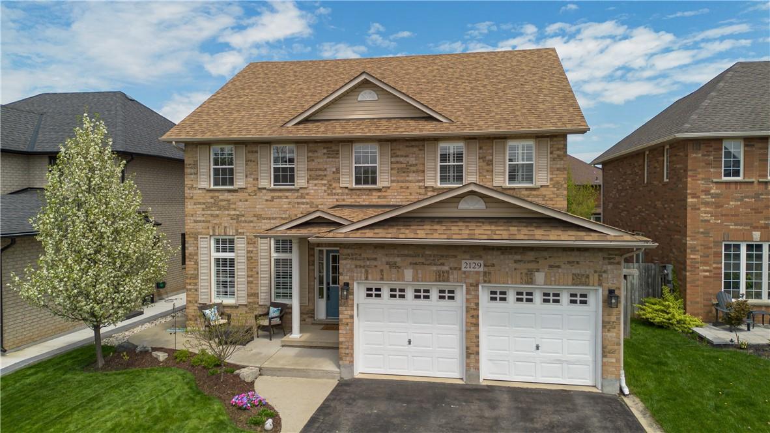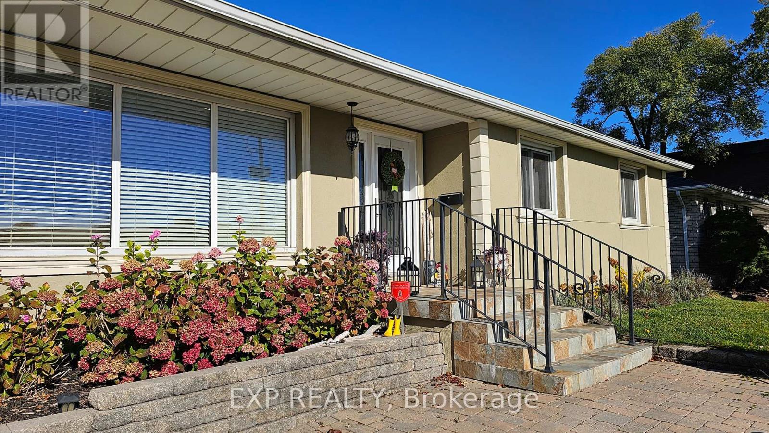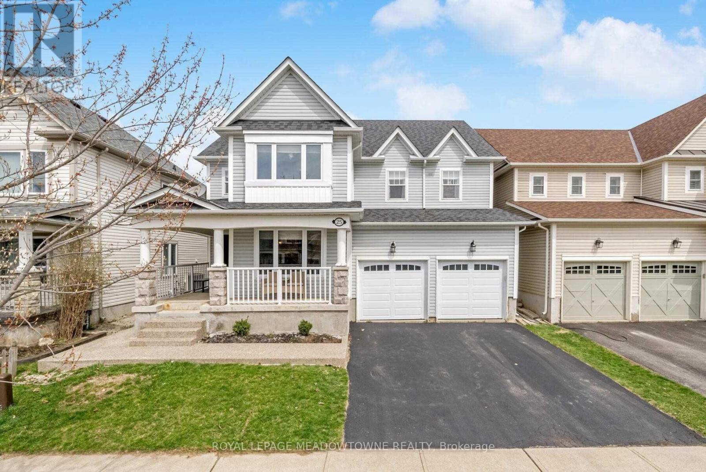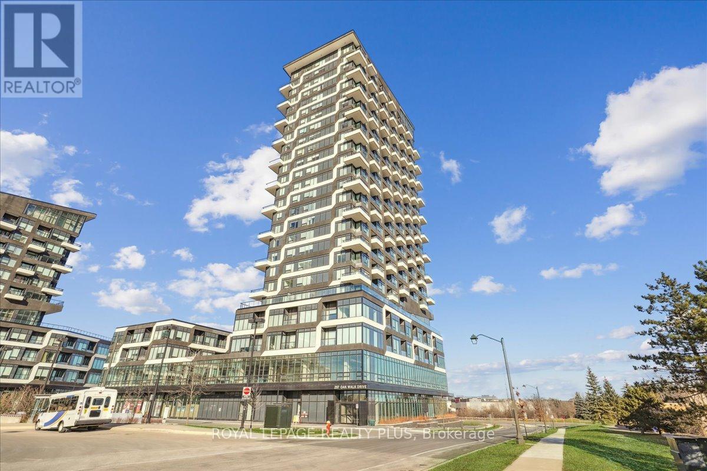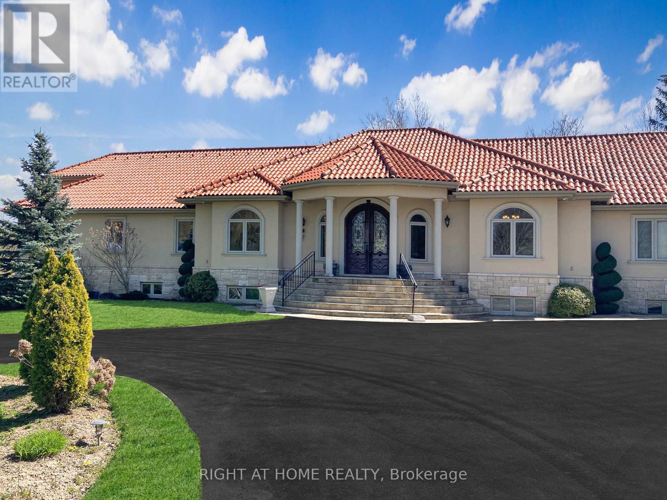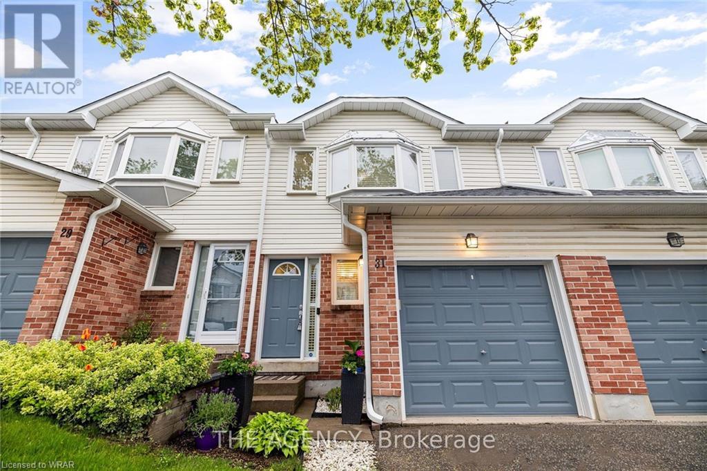Halton Listings
#305 -1390 Main St E
Milton, Ontario
Step into luxury and convenience with this exceptional 1+1 bed, 1 bath in The Bristol On Main Condos, nestled in the sought-after Dempsey neighbourhood in Milton. Boasting one of the largest units in the complex, this residence offers all the modern finishes and amenities for a comfortable urban lifestyle. As you enter, you're greeted by the open-concept layout seamlessly connecting the living, dining, and kitchen areas. The den presents a versatile space that can easily function as a second bedroom, home office, or media room. Two parking spots ensure convenience and peace of mind for residents with multiple vehicles or guests. Enjoy access to a range of amenities, including a fitness center, party room, and landscaped courtyard. Located close to all amenities, including Milton GO Station, public transit, and the 401. Don't miss the opportunity to experience luxury living in the heart of Milton. (id:40227)
Exp Realty
#728 -2485 Taunton Rd
Oakville, Ontario
Bright & Spacious 2-Beds 2-Baths Corner Suite Features A Large Open Concept Living/Dining Room Area With Large Windows, In-Suite Laundry. Consists Of 966 Square Feet With East & South Views; Two Separate Balconies; 9 Foot Ceilings; An Abundance Of Windows Enhance The Spacious Feeling. Upgraded Kitchen With Centre Island, Integrated Fridge And Tile Backsplash. Building Amenities Include 24-Hour Concierge, Gym, Pool. Steps To All Uptown Amenities, Shopping, Restaurants, Pubs, Major Highways, Go Train. Bus Stops Just Around The Corner. A Place Called Home! **** EXTRAS **** Fridge, Stove, Built-In Microwave, Built-In Dishwasher, Washer, Dryer. (id:40227)
Sam Mcdadi Real Estate Inc.
607 Edgewater Crescent
Burlington, Ontario
Cottage living in the city! Rare opportunity awaits in one of Aldershot's most coveted neighbourhoods. Nestled next door to the Burlington Golf & Country Club and the Bay, this distinctive property boasts an expansive lot on a tranquil dead-end street. The lush backyard provides a private haven for outdoor enthusiasts with direct access to the harbour for boating and water activities. Enjoy panoramic lake views from a secluded patio just steps from the living room. The gourmet kitchen offers breathtaking bay views, while the open-concept layout effortlessly accommodates both casual family gatherings and formal entertaining. The main level comprises a bedroom, an office and a full bathroom, offering versatile living spaces to suit your needs. The finished basement includes a spacious primary bedroom and a well-appointed bathroom. Two double sided wood burning fireplaces. Jointly owned beach. Don't miss out on this unparalleled opportunity to own on the water - schedule your viewing today! (id:40227)
RE/MAX Escarpment Realty Inc.
5010 Corporate Drive, Unit #321
Burlington, Ontario
Welcome to condo living in the heart of the popular Orchard community! A stunning one bedroom plus spacious den open concept floorplan. This gently lived in, like new unit offers upgraded laminate flooring throughout. The heart of this condo is its kitchen, its backsplash & chic breakfast bar set the stage for culinary adventures, all while keeping you engaged with guests or family in the spacious living area. Step out onto the private balcony from the living room offering a tranquil space to unwind. The bedroom is bathed in natural light. The convenience of in-suite laundry adds to the effortless living experience. The four-piece ensuite bathroom features a shower/tub combo. An inviting entrance welcomes you with a double closet and an office/den space, optimizing storage and flexibility. Included are coveted underground parking and a locker on the same level, elevating convenience. Condo fees cover heat, water, and maintenance, affording you a carefree lifestyle. Indulge in the building's amenities, including a party room, gym, movie room, rooftop lounge, and BBQ area. Its prime location offers easy access to highways and GO Train, bringing every amenity within reach. This condo is not just a living space; it's a lifestyle choice. (id:40227)
Royal LePage Burloak Real Estate Services
5010 Corporate Drive, Unit #115
Burlington, Ontario
Welcome to the trendy "Vibe" building situated in an excellent neighborhood just south of the Orchard and offers so much convenience! Shopping and groceries are nearby or walk to coffee shops and various restaurants. This one-bedroom plus den unit offers 710 sqft in an upscale condo with incredible private amenities including a roof-top patio, gym, party room, and theatre room -enjoy the maintenance-free lifestyle! The unit highlights a bright open concept layout with high ceilings, carpet-free living including wide-plank flooring, and a south-facing private balcony overlooking green space. Other interior features include modern decor, in-suite laundry, and stainless steel appliances including a built-in microwave, plus the den can offer a variety of possible uses such as a convenient home office, a crafts room, or even a nursery. Also equipped with an owned storage locker -located just down the hall and an underground parking space. Quick access to highways and public transit. Don’t miss out! (id:40227)
Keller Williams Edge Realty
2129 Dalecroft Crescent
Burlington, Ontario
Welcome to this stunningly renovated home in the prestigious Millcroft golf community, offering 3388 SF of total finished living space. Located within walking distance to golf, parks, schools, shopping, and restaurants, and minutes from the GO Train and highways, this home is truly move-in ready. This bright and airy residence has been updated from top to bottom with tasteful finishes including grid walls, hardwood flooring, trimwork, pot lighting, California shutters, a mudroom, and a wood staircase accented with wrought iron spindles. The main floor boasts an open living and dining room leading to a butler's pantry and a dream kitchen. This kitchen features a large center island, quartz countertops, and stainless steel appliances, including a dual fuel oven and an oversized fridge. It opens to a spacious family room with a custom-built media center and a cozy gas fireplace. Glass patio doors unveil a private backyard oasis with an inground pool, hot tub, and lush privacy cedars. Upstairs, the generous primary suite offers a luxurious updated ensuite with heated floors, dual vanity, and a large open shower. Three additional bedrooms and a renovated main bathroom complete this level. A finished basement adds a recreation room and additional bathroom for more entertainment space. Experience the perfect blend of luxury, comfort, and convenience. Nothing to do but move right in! (id:40227)
Royal LePage Burloak Real Estate Services
2165 Samway Rd S
Oakville, Ontario
Beautiful Renovated 3+2 Bdrm Bungalow Is Situated On A Rectangular (75.56 X 125.13) To Build A Bigger Dream Home. Lot Surrounded By Multi-Million Dollar Homes. An Ideal Family Home To Move In & Enjoy Or To Develop Into Your Dream House, Custom Home Can Be Built. Lrg Driveway Can Accommodate Several Cars, New Roof 2020, Very Private Large Backyard Boasting A Huge Deck And Mature Trees. Quiet Family Friendly Street With Great Schools And Shopping Mall Close By. Short Walk To The Lake, GO Train, Hospital And Major Highways. **** EXTRAS **** Close To Bronte GO & QEW, Hospital, Marinas, Coronation Park, Bronte Creek, Playgrounds, Elementary & High School, Appleby College, Sheridan College, Bigger Lot Size 75.56 Frontage. (id:40227)
Exp Realty
25 Somerville Rd
Halton Hills, Ontario
Step inside this exceptional 4-bedroom, 2.5-bathroom residence and be greeted by a welcoming covered front porch. Nestled on a sought-after, family-friendly street just moments from parks, arenas, sports fields, shops, and more, this home offers convenience and comfort in equal measure. A spacious foyer awaits, perfect for accommodating the gear of a bustling family. Spanning approximately 2,715 square feet (per Mpac), the main level impresses with its well-thought-out layout, featuring large principal rooms and stylish laminate flooring throughout. The recently updated kitchen is a chef's dream, boasting soft-close shaker-style cabinets, trendy open overhead shelving, an island/breakfast bar, pantry, and stainless steel appliances. Step out onto the large deck and fenced yard, seamlessly extending your living space outdoors. The family room, with its gas fireplace set against an eye-catching feature wall, offers a cozy retreat with views of the yard. For formal entertaining, the separate living and dining rooms provide ample space and elegance. Rounding out the main level are a convenient mudroom/laundry room with garage access and a powder room, adding functionality to everyday living. This home epitomizes comfort, style, and practicality, promising a truly exceptional living experience. (id:40227)
Royal LePage Meadowtowne Realty
#1005 -297 Oak Walk Dr
Oakville, Ontario
Welcome To One Of The Most Desirable Condominiums In The Heart of Oakville!, 1 Bedroom + Den Condo with 1 Parking and 1 Locker! With huge Open Balcony and Unobstructed Beautiful View. Conveniently Located By All Sought After Amenities - Shopping Centres, Parks, Recreational Centres, Hospital, Major Highways, Schools, and More. Inside This Remarkably Designed Condo Is An Upgraded Open Concept Layout Enhanced With Smooth 9ft Ceilings, Large Windows, Paneled Kitchen Cabinets and Luxury Laminate Floors. The Bespoke Paneled Kitchen Designed With Quartz Countertops and Stainless Steel Appliances Invites You To Create Memorable Moments While Savouring The Joy Of Cooking With Loved Ones. Spacious Bedroom With Mirrored Closet Provides The Perfect Space For Some Rest and Relaxation While The Den Is Ideal For A Home Office Or A Secondary Bedroom/Nursery. Just move in and enjoy the luxury living in Oakvilles premium neighborhood. Oakville transit on your doorstep, few minutes walk to LCBO, Walmart, PC, Homesense, Canadian Tire, Banks, Restaurants, Central Park - Unbeatable location! Buy before it's too late!!! **** EXTRAS **** Building Amenities Include 24 Hour Concierge, Rooftop Deck, Main Floor Lobby, Main Floor Library Lounge, Party Rm, State Of The Art Fitness Centre, Discovery Den and Ample Visitor Parking. (id:40227)
Royal LePage Realty Plus
16282 27 Side Rd
Halton Hills, Ontario
Your personal paradise gently tucked away amidst the beauty of Terra Cotta - a stunning 11-AC parcel with a nearly-2-acre spring-fed private lake teeming with wildlife. How fitting that this Spanish-style raised-ranch also boasts a beautiful terra cotta tile roof. Enter to a large open-concept foyer with 14 ceiling and adjoining family room with a floor-to-ceiling stone fireplace. Expansive home with 18 rooms on the main level with vaulted and recessed ceilings. 4 +1 bedrooms, 4 with ensuites for a total of 5 baths. Travertine tile throughout main level with walnut hardwood flooring in the living room, dining room, bedrooms and office, exuding elegance at every turn. Multiple walkouts to large deck overlooking expansive lawn gently sloping to private lake. Bright +1 bedroom w/ ensuite & private walkout - a peaceful retreat for guests, family or as a nanny suite. Comfort and efficiency with a high-end, dual-redundant in-floor radiant heating system that heats the entire home plus the 4-car garage. Enjoy top to bottom warmth even on the coldest days while reducing costs and promoting an eco-conscious lifestyle. Unwind with family and friends by the freshwater pool, equipped with everything needed for conversion to saltwater. Welcome to your dream home, and to rural serenity. Welcome to luxury meeting tranquillity. All this, just 10 minutes away from key amenities in downtown Georgetown and 30 minutes to YYZ. **** EXTRAS **** Property continues beyond the lake. (id:40227)
Right At Home Realty
3219 William Rose Way
Oakville, Ontario
Stunning & Impeccable Luxury Home In Highly Sought After Family Friendly Locality Near Nature Trails. 45' Lot Detached, Approach 3600 Sq.Ft., 4 Bedroom/4 Washroom. Extra $$$$$ Upgraded. Main Floor 10' Ceiling And 2nd Floor 9' Ceiling. Sunshine Throughout. Main Floor Has Additional Bedroom/Library. All Bedrooms Ensuite. 3 B/R W/I Closets. Primary B/R 2 W/I Closets, Free Standing Tub, Glass Shower. Hardwood Floor In Main Floor, 2nd Floor Hallway, And Modern Kitchen With Large Granite Island. Hardwood Main Floor, Stairs & 2nd Floor Lobby.Large Windows, Pot Lights, Gas Fireplace, Crown Molding. Central Ac,Fresh Air Circulator, Soft Water Machine. Cozy Designed By Professional Landscaped Front And Back Yard. Interlock Stone.Close To All Amenities: Shopping Centers, Supermarkets, Banks, Restaurants, Parks, Theaters, Schools, Highway 407,403,Qew And Go Station. Downtown Oakville, University Of Toronto Mississauga Campus And To The Lake. **** EXTRAS **** 200 Amp Panel. Wood Fence, Professional Huge Deck. Premium Blinds & Light Fixtures. Full Basement High Ceiling, Large Windows. (id:40227)
Real One Realty Inc.
31 Corey Circle Unit# 54
Halton Hills, Ontario
Renovated townhome with stunning views of rolling hills and the Credit River. Fully renovated, 1200 sq ft above grade + finished basement. Turnkey, move-in ready; freshly painted with porcelain floors and hardwood throughout. Brand new open concept kitchen with quartz countertops, a spacious island, and upgraded light fixtures. 3 large bedrooms including master retreat with ensuite. Walk-out basement with additional living space, laundry. No carpet. Quick commute to Toronto with nearby GO train access. Plenty of walking trails and nature parks nearby. Private driveway and garage. Cold Cellar, All Appliances, Furnace (2015), Recent Upgrades By Condo Corp Include Windows, Insulated Garage Door, Front Doors/Lock Sets, Back Sliding Door, Patios & Walkways , Walk to Credit River & Go Station. (id:40227)
The Agency
Address
3027 Harvester Rd #105
Burlington, ON L7N 3G7
