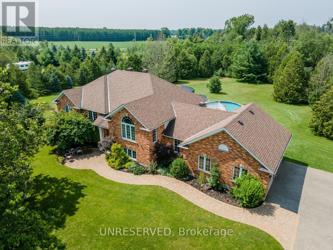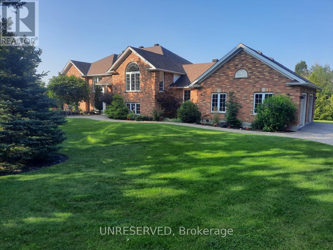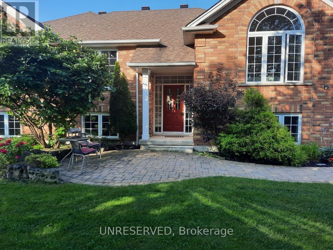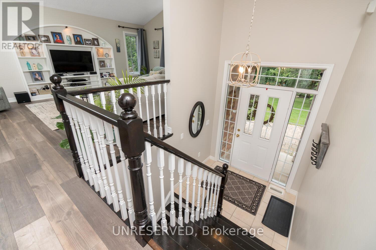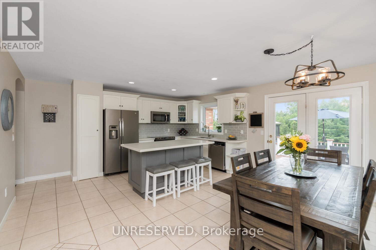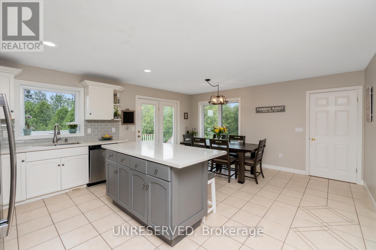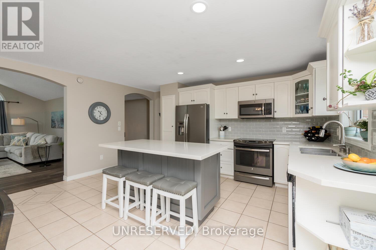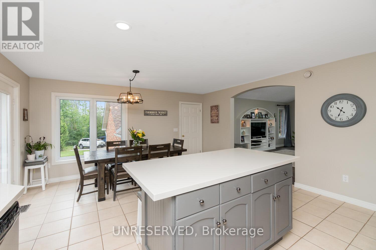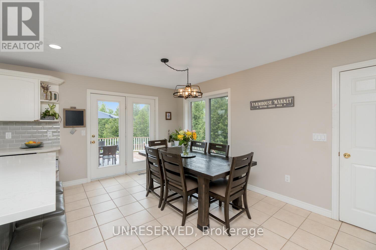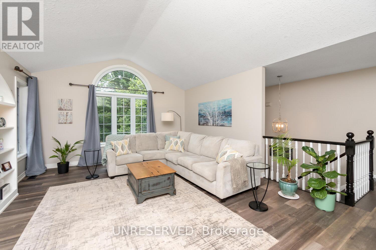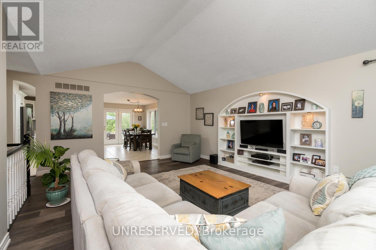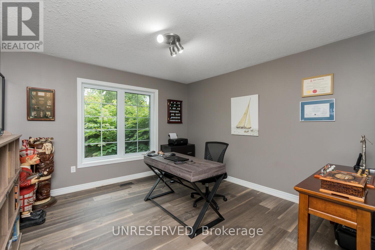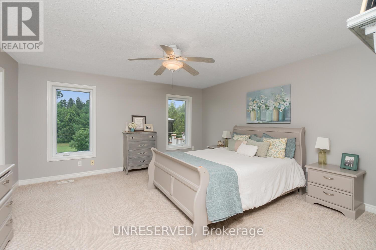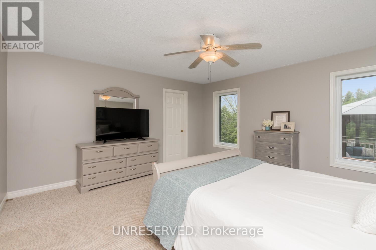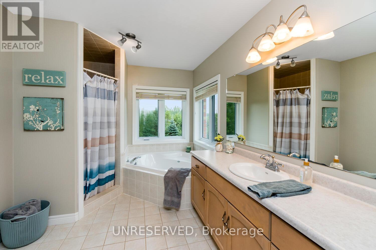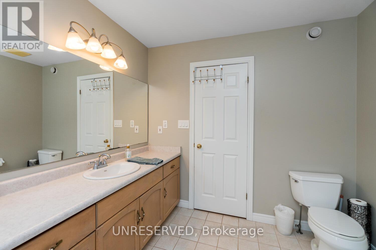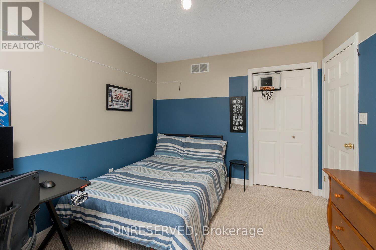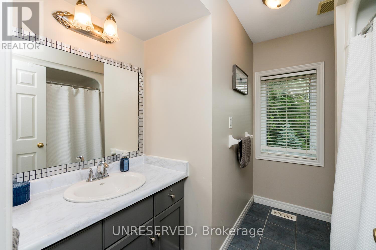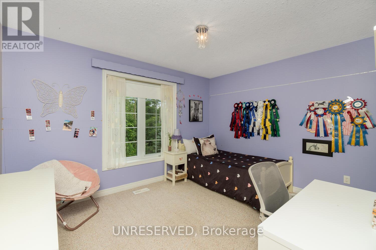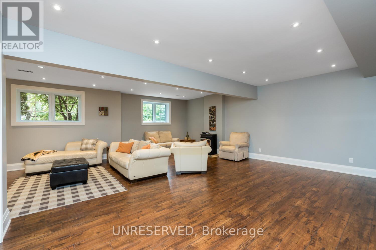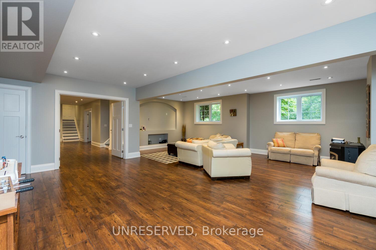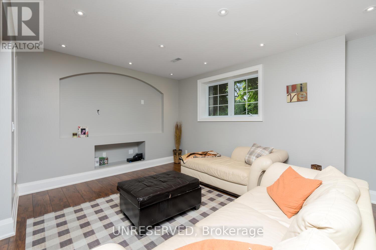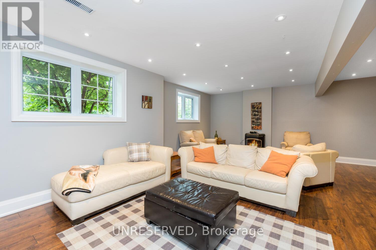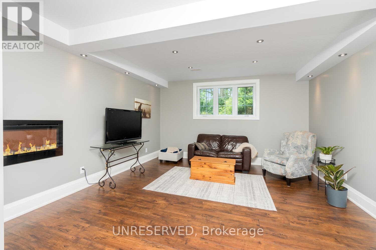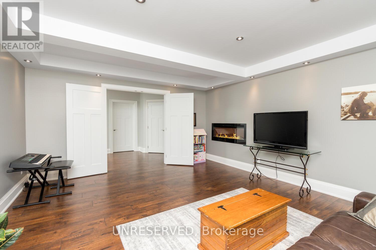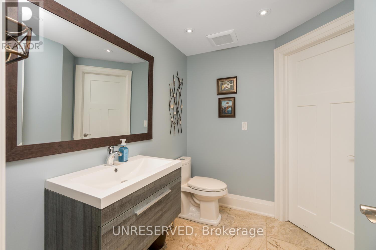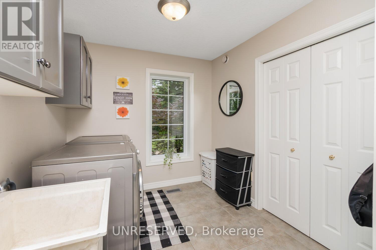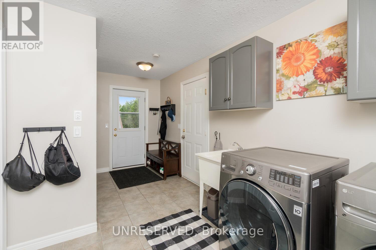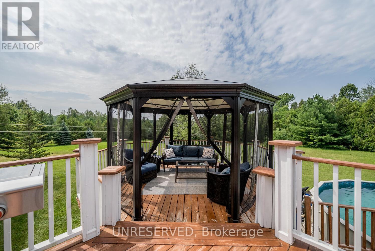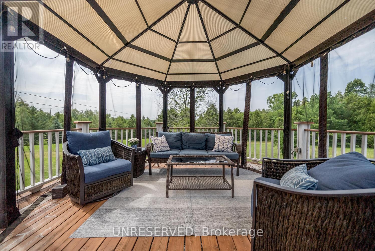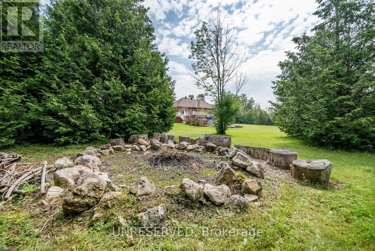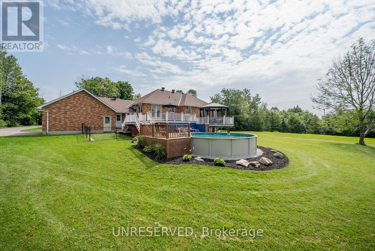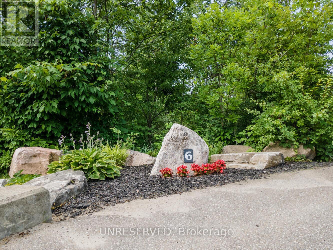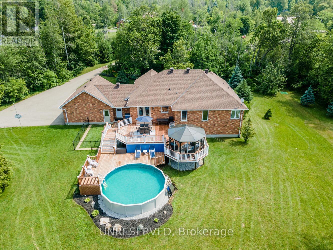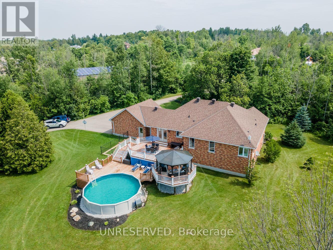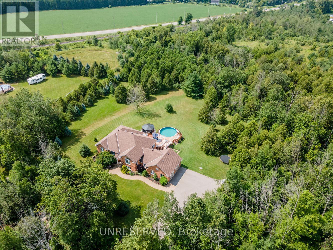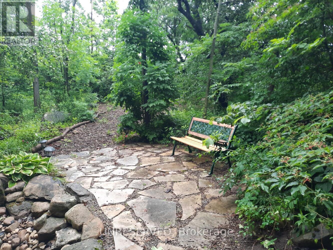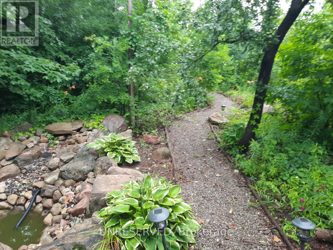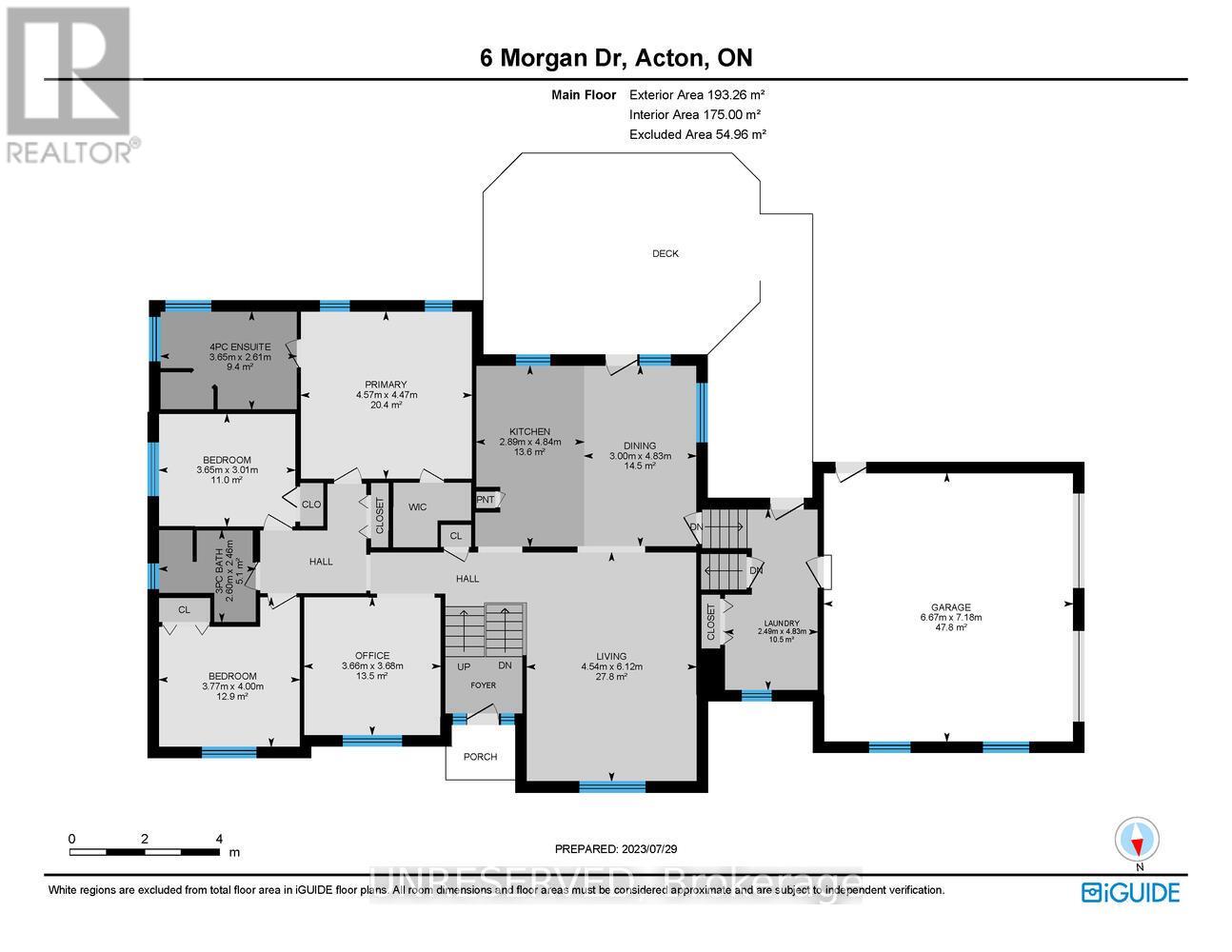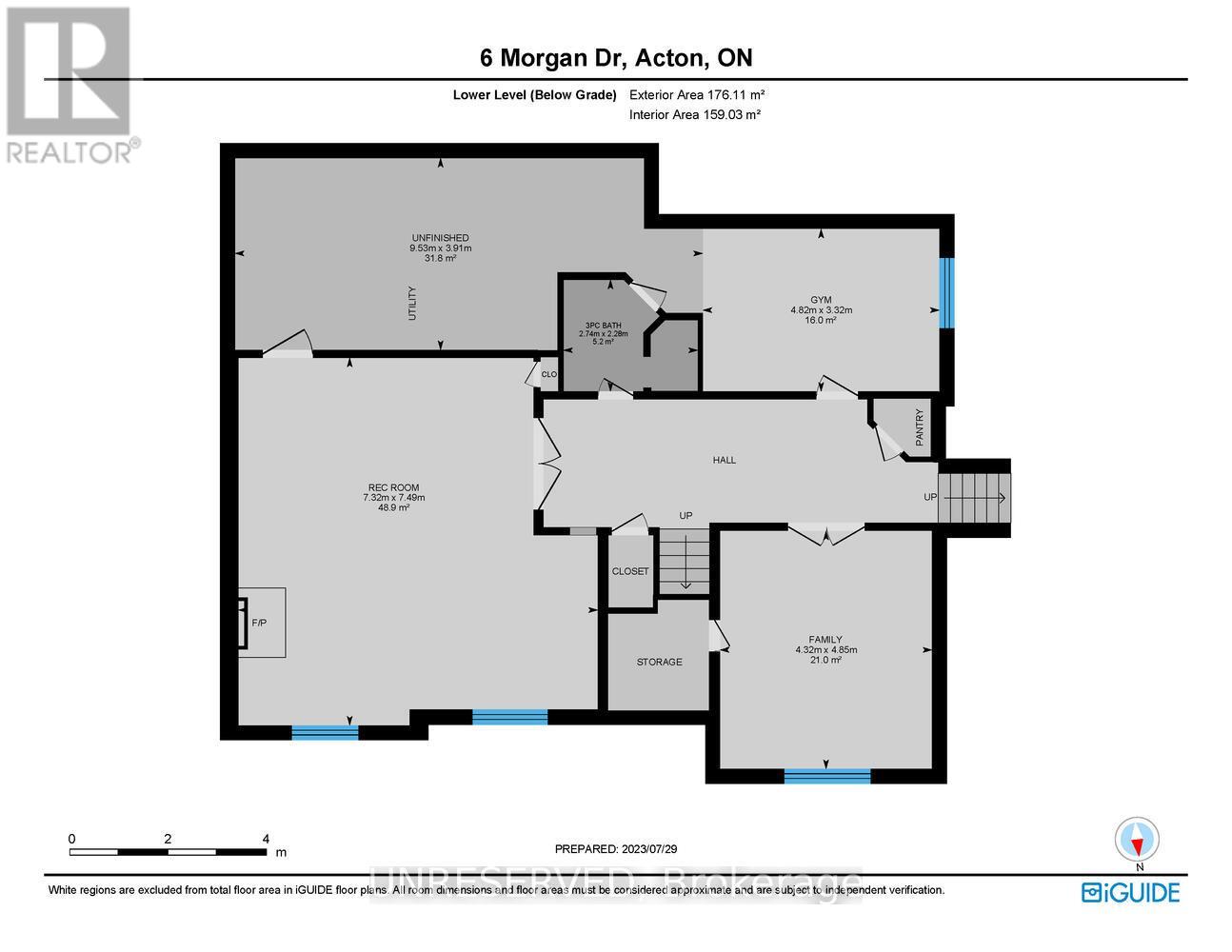6 Morgan Dr Halton Hills, Ontario L7J 2L7
$1,999,999
Step into this exquisite Haven tailored for indoor & outdoor enthusiasts. Classic & elegant Charleston Built Raised Bungalow, minutes from the 401 & Blue Springs, Greystone & Glencairn golf courses. Sitting on just over 2 Acres surrounded with gardens and mature trees that provides a private retreat from the busy city life. Spacious & designed with entertaining in mind the main level welcomes you with the Great room boasting a cathedral ceiling & built in shelving open to the modern kitchen with centre island, stainless steel appliances & combined dining area. Large office O/L front gardens can also function as a separate formal dining room or create a 4th main floor bedroom. Step out through the W/O to a large, tiered deck and enjoy a BBQ area, screened gazebo and an above ground pool and as a bonus your very own par 3 & semi private pond, where winter bonfires & skating create cherished memories. This Home is equipped with energy & cost saving Geothermal heating & cooling. **** EXTRAS **** Finished basement has 8.5ft ceiling, large windows & is dedicated to entertainment & leisure with large rec/theatre rm, Exercise Rm & Cozy den which could also serve as another bdrm, office, playroom or nanny/inlaw suite with ample Storage. (id:40227)
Property Details
| MLS® Number | W8189048 |
| Property Type | Single Family |
| Community Name | Rural Halton Hills |
| Community Features | School Bus |
| Parking Space Total | 12 |
| Pool Type | Above Ground Pool |
Building
| Bathroom Total | 3 |
| Bedrooms Above Ground | 3 |
| Bedrooms Below Ground | 1 |
| Bedrooms Total | 4 |
| Architectural Style | Raised Bungalow |
| Basement Development | Finished |
| Basement Type | Full (finished) |
| Construction Style Attachment | Detached |
| Exterior Finish | Brick |
| Fireplace Present | Yes |
| Heating Type | Forced Air |
| Stories Total | 1 |
| Type | House |
Parking
| Attached Garage |
Land
| Acreage | Yes |
| Sewer | Septic System |
| Size Irregular | 155.68 X 254.23 Ft |
| Size Total Text | 155.68 X 254.23 Ft|2 - 4.99 Acres |
| Surface Water | Lake/pond |
Rooms
| Level | Type | Length | Width | Dimensions |
|---|---|---|---|---|
| Lower Level | Recreational, Games Room | 7.49 m | 7.32 m | 7.49 m x 7.32 m |
| Lower Level | Family Room | 4.85 m | 4.32 m | 4.85 m x 4.32 m |
| Lower Level | Exercise Room | 3.32 m | 4.82 m | 3.32 m x 4.82 m |
| Lower Level | Utility Room | 3.91 m | 9.53 m | 3.91 m x 9.53 m |
| Main Level | Great Room | 6.12 m | 4.54 m | 6.12 m x 4.54 m |
| Main Level | Kitchen | 4.84 m | 2.89 m | 4.84 m x 2.89 m |
| Main Level | Dining Room | 4.83 m | 3 m | 4.83 m x 3 m |
| Main Level | Office | 3.68 m | 3.66 m | 3.68 m x 3.66 m |
| Main Level | Primary Bedroom | 4.47 m | 4.57 m | 4.47 m x 4.57 m |
| Main Level | Bedroom 2 | 3.01 m | 3.65 m | 3.01 m x 3.65 m |
| Main Level | Bedroom 3 | 4 m | 3.77 m | 4 m x 3.77 m |
Utilities
| Electricity | Installed |
| Cable | Available |
https://www.realtor.ca/real-estate/26690700/6-morgan-dr-halton-hills-rural-halton-hills
Interested?
Contact us for more information

78 Main Street N
Georgetown, Ontario L7G 3H3
(905) 873-0123
(905) 873-0303

78 Main Street N
Georgetown, Ontario L7G 3H3
(905) 873-0123
(905) 873-0303
