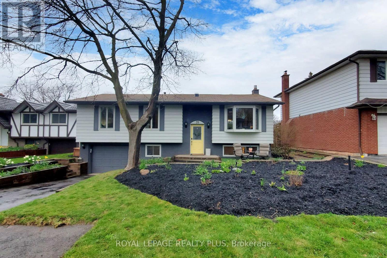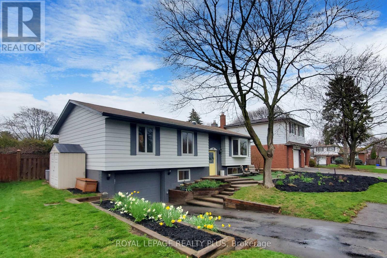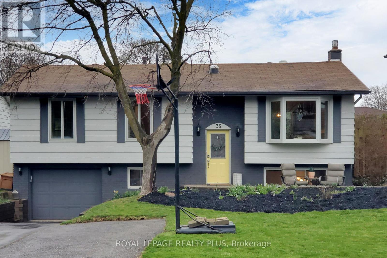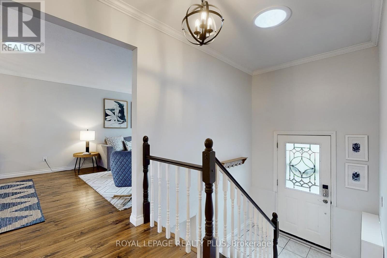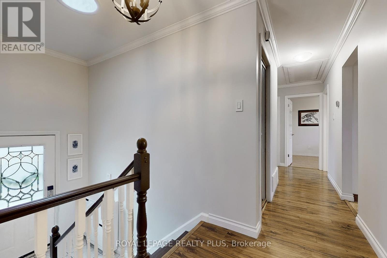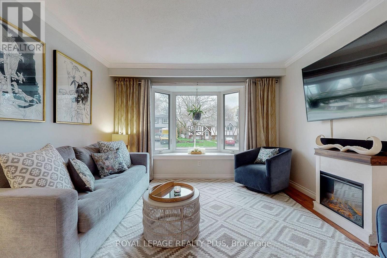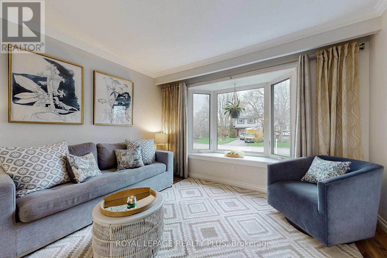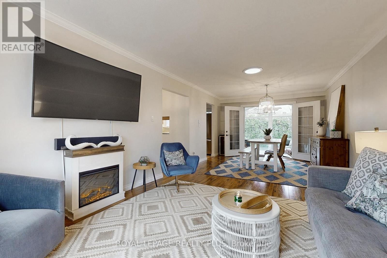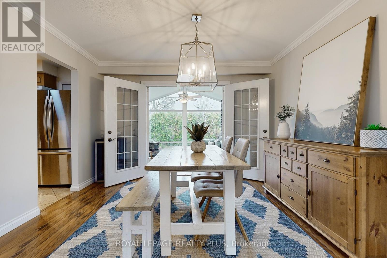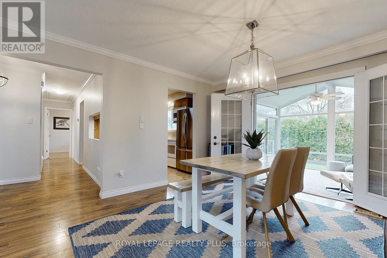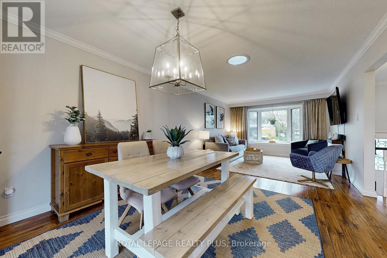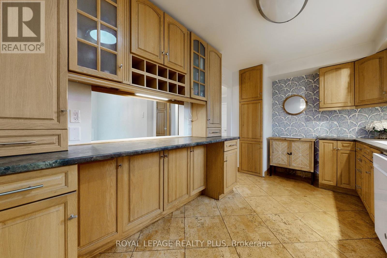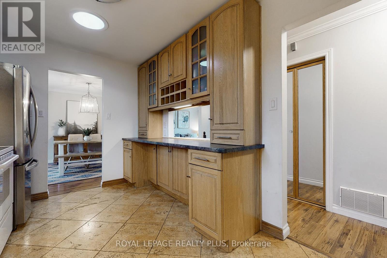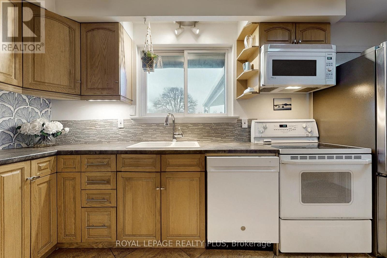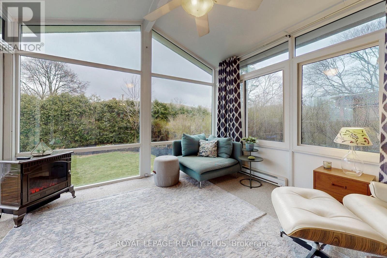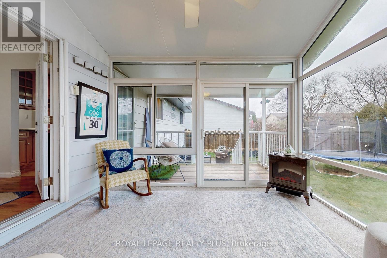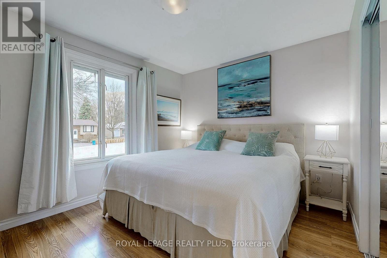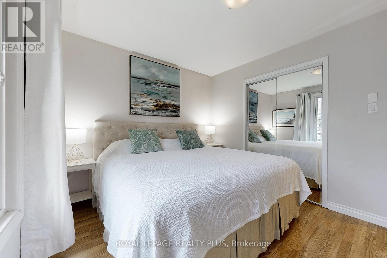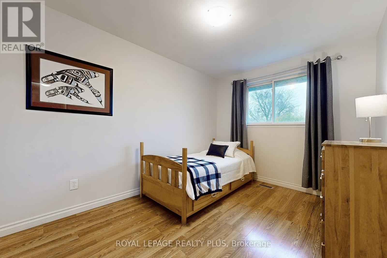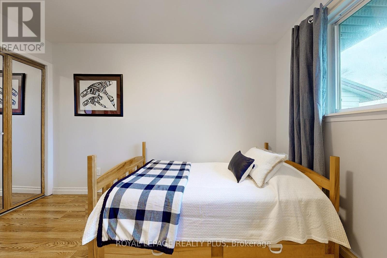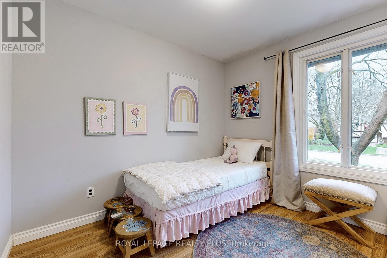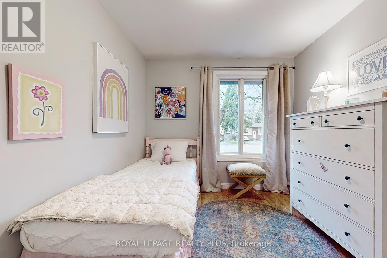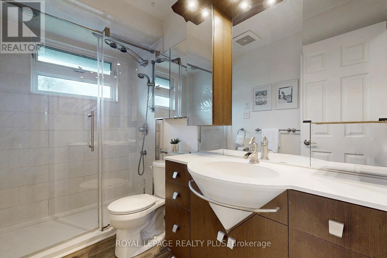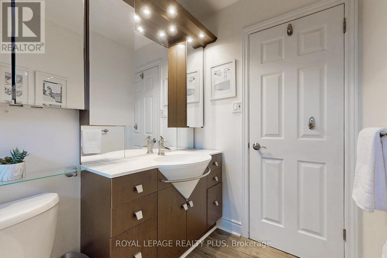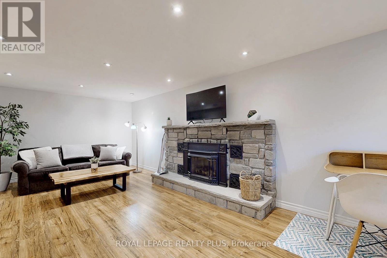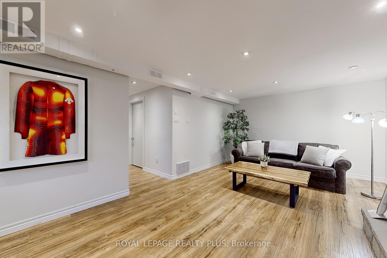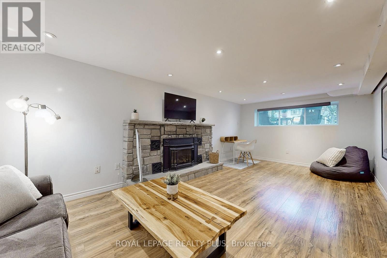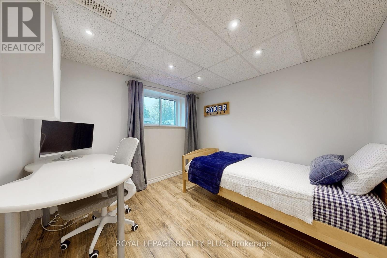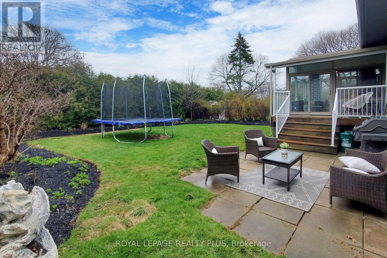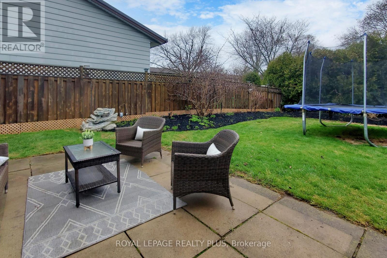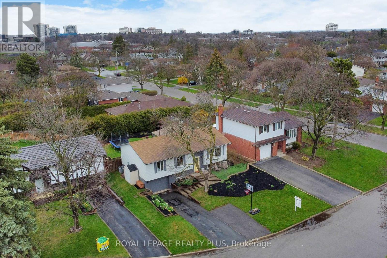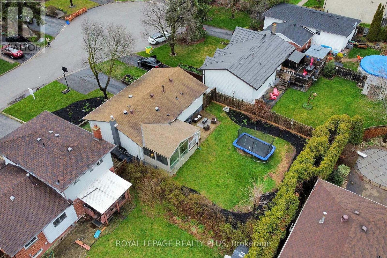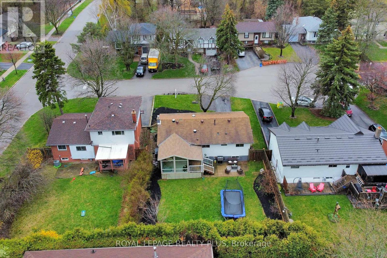35 Nadia Pl Oakville, Ontario L6H 1K1
$1,289,000
Welcome to 35 Nadia Place, a beautiful and charming raised bungalow nestled on a quiet family friendly court. This home is situated on a huge lot offering lots of space in both front and back yards. With a spacious open concept throughout the living areas, the huge 4 season Sunroom addition boasts bright sunlight throughout the home, overlooking the huge fenced in backyard which has ample space for entertaining, kids playing, or even adding a pool, if desired. It is has been meticulously cared for with recent landscaping upgrades, an in ground sprinkler system, fully finished basement with gas fireplace and a walk-out option. There is new flooring in the main bath and it has been freshly painted throughout most of the home. A rare opportunity at a great price point, come see all that this home has to offer with its beautiful style and character. Close to schools (Walking distance to Sunningdale), parks, trails, and transit. **** EXTRAS **** inground sprinkler system, energy efficient windows, pot lights and gas fireplace in basement, 4 Season Sunroom (id:40227)
Property Details
| MLS® Number | W8246318 |
| Property Type | Single Family |
| Community Name | College Park |
| Amenities Near By | Park, Schools |
| Features | Cul-de-sac |
| Parking Space Total | 4 |
Building
| Bathroom Total | 2 |
| Bedrooms Above Ground | 3 |
| Bedrooms Below Ground | 1 |
| Bedrooms Total | 4 |
| Architectural Style | Raised Bungalow |
| Basement Development | Finished |
| Basement Features | Walk Out |
| Basement Type | N/a (finished) |
| Construction Style Attachment | Detached |
| Cooling Type | Central Air Conditioning |
| Exterior Finish | Aluminum Siding, Brick |
| Fireplace Present | Yes |
| Heating Fuel | Natural Gas |
| Heating Type | Forced Air |
| Stories Total | 1 |
| Type | House |
Parking
| Attached Garage |
Land
| Acreage | No |
| Land Amenities | Park, Schools |
| Size Irregular | 56 X 106.37 Ft |
| Size Total Text | 56 X 106.37 Ft |
Rooms
| Level | Type | Length | Width | Dimensions |
|---|---|---|---|---|
| Basement | Bedroom | 2.79 m | 2.79 m | 2.79 m x 2.79 m |
| Basement | Family Room | 3.42 m | 6.71 m | 3.42 m x 6.71 m |
| Main Level | Living Room | 3.71 m | 4 m | 3.71 m x 4 m |
| Main Level | Dining Room | 3.71 m | 3.7 m | 3.71 m x 3.7 m |
| Main Level | Kitchen | 2.72 m | 4.42 m | 2.72 m x 4.42 m |
| Main Level | Sunroom | 3.53 m | 3.48 m | 3.53 m x 3.48 m |
| Main Level | Primary Bedroom | 2.77 m | 3.81 m | 2.77 m x 3.81 m |
| Main Level | Bedroom 2 | 3.71 m | 3.05 m | 3.71 m x 3.05 m |
| Main Level | Bedroom 3 | 2.79 m | 3.05 m | 2.79 m x 3.05 m |
https://www.realtor.ca/real-estate/26768741/35-nadia-pl-oakville-college-park
Interested?
Contact us for more information
2575 Dundas Street W #7
Mississauga, Ontario L5K 2M6
(905) 828-6550
(905) 828-1511
