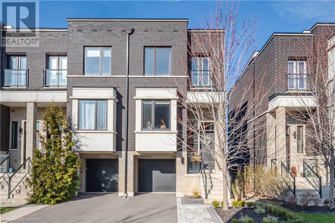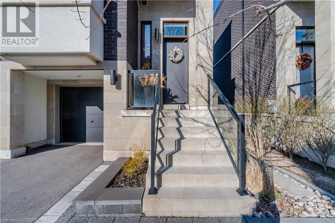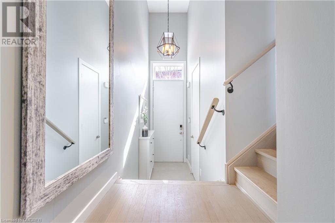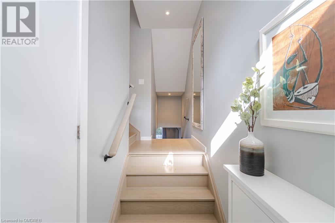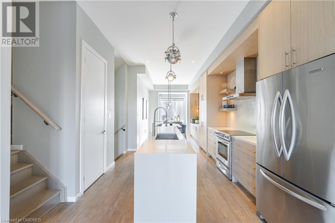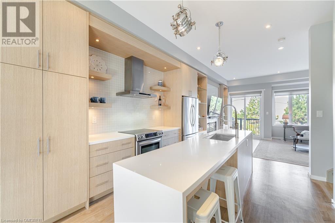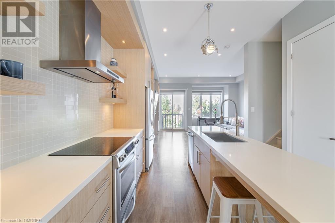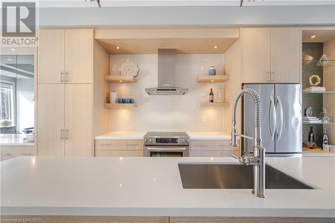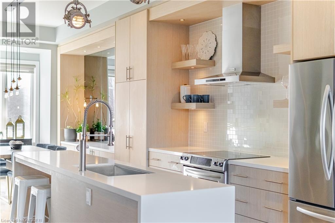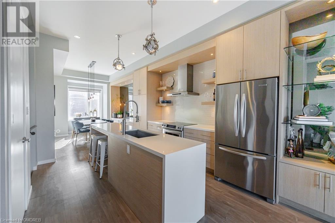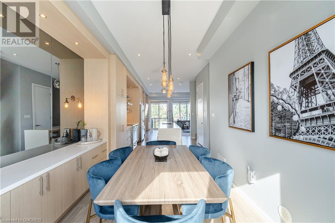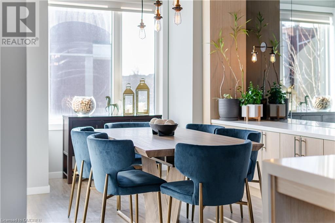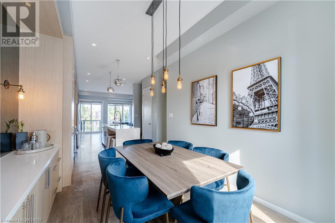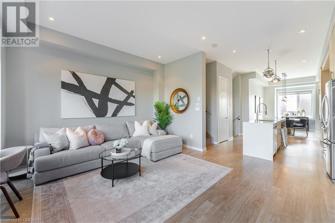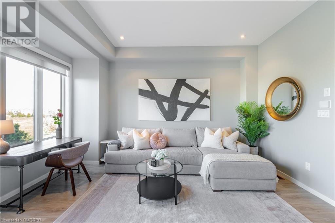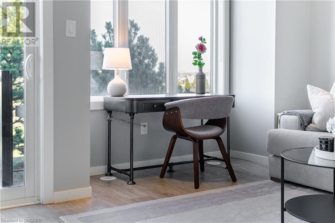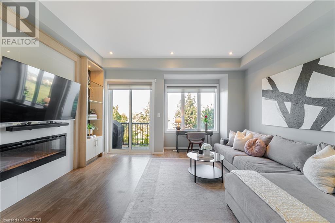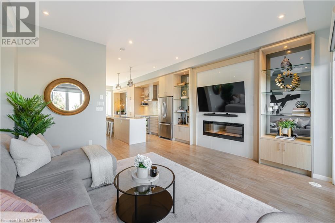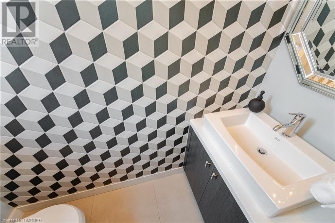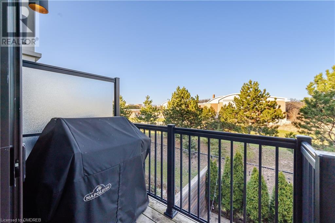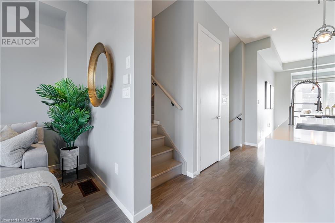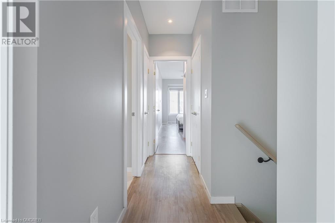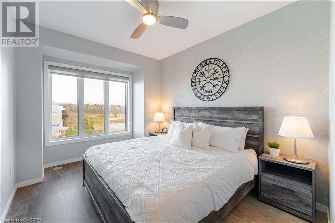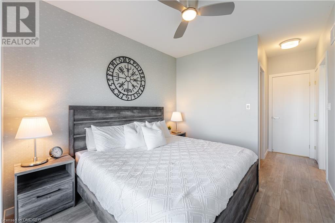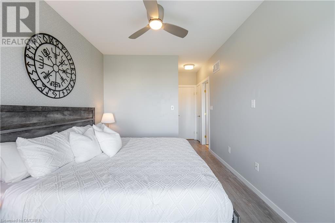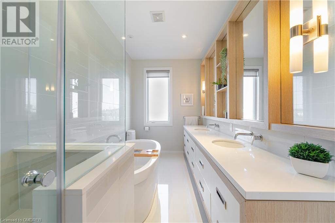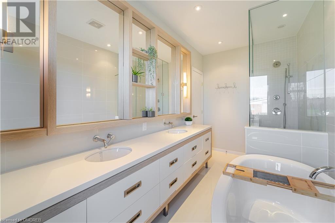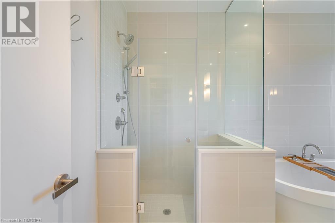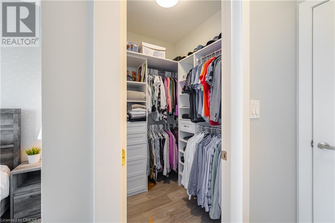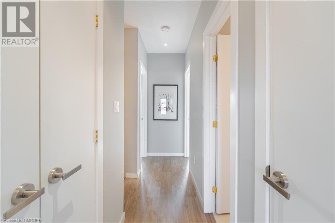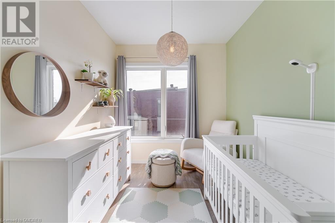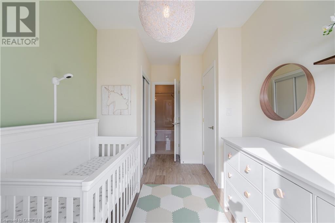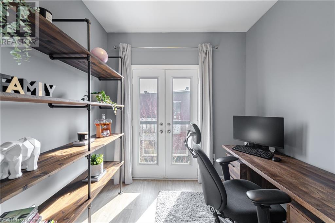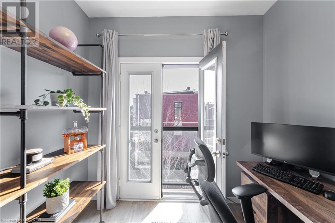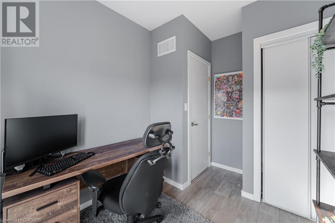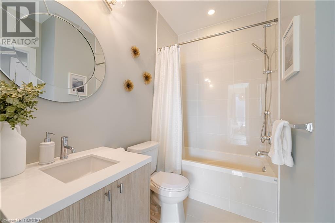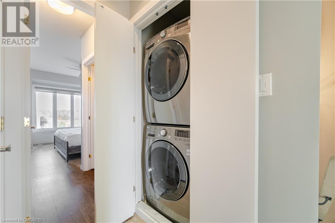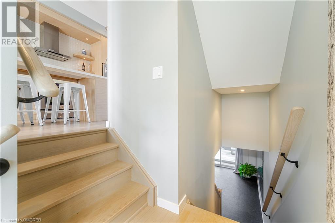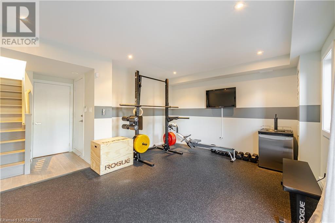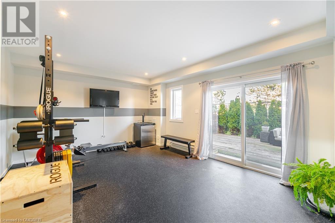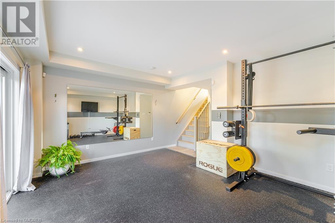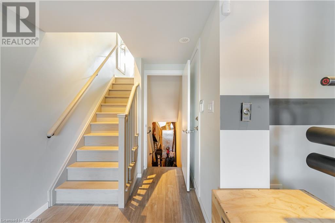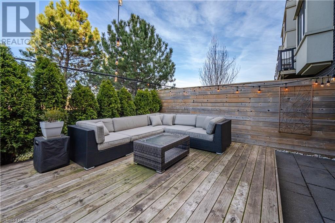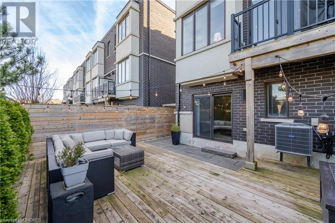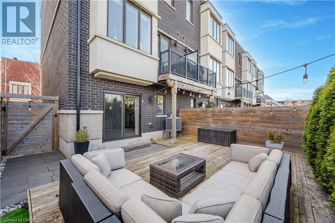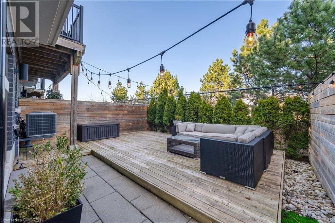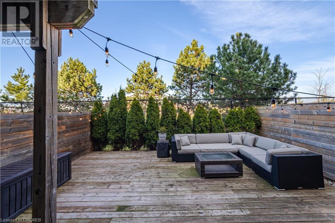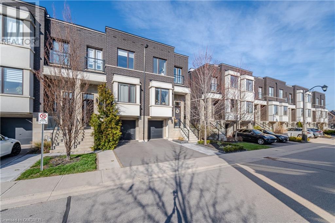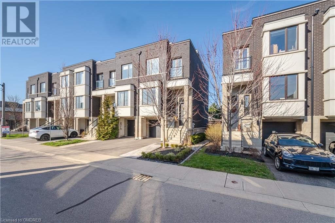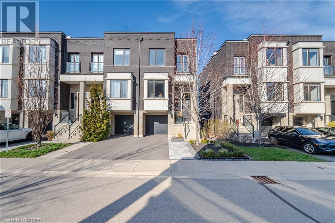270 Vellwood Common Oakville, Ontario L6L 0E8
$1,350,000
Stunning Executive end unit freehold townhouse backing onto green space and located in Oakville's highly sought after Lakeshore woods! This home checks all the boxes for those looking for turn key ready upgraded styish living space. Open concept layout with 10' ceilings on the main featuring an amazing kitchen with ample cabinetry, a huge island with waterfall edge quartz top. Unwind in the living room with built-in shelving, tiled feature wall with electric fireplace, and walk-out to deck with natural gas hook-up for convenient bbq access. Upstairs features an amazing primary retreat with a fabulous spa-inspired 5 piece ensuite and spacious walk-in closet with built-in cabinetry. Stacking washer and dryer located upstairs for added convenience. The ground floor is the perfect rec space with a walk-out to the backyard and inside entry from the garage. Driveway has been expanded to be able to accommodate two cars allowing for three car parking including the garage. (id:40227)
Property Details
| MLS® Number | 40568839 |
| Property Type | Single Family |
| Amenities Near By | Park, Schools, Shopping |
| Community Features | Quiet Area |
| Equipment Type | Water Heater |
| Features | Balcony, Paved Driveway, Shared Driveway, Automatic Garage Door Opener |
| Parking Space Total | 3 |
| Rental Equipment Type | Water Heater |
Building
| Bathroom Total | 3 |
| Bedrooms Above Ground | 3 |
| Bedrooms Total | 3 |
| Appliances | Dishwasher, Dryer, Refrigerator, Stove, Washer, Hood Fan, Window Coverings, Garage Door Opener |
| Architectural Style | 3 Level |
| Basement Development | Partially Finished |
| Basement Type | Partial (partially Finished) |
| Constructed Date | 2014 |
| Construction Style Attachment | Attached |
| Cooling Type | Central Air Conditioning |
| Exterior Finish | Brick, Stucco |
| Fire Protection | Alarm System |
| Fireplace Fuel | Electric |
| Fireplace Present | Yes |
| Fireplace Total | 1 |
| Fireplace Type | Other - See Remarks |
| Foundation Type | Poured Concrete |
| Half Bath Total | 1 |
| Heating Fuel | Electric, Natural Gas |
| Heating Type | Forced Air |
| Stories Total | 3 |
| Size Interior | 1908 |
| Type | Row / Townhouse |
| Utility Water | Municipal Water |
Parking
| Attached Garage | |
| Visitor Parking |
Land
| Access Type | Highway Access |
| Acreage | No |
| Land Amenities | Park, Schools, Shopping |
| Sewer | Municipal Sewage System |
| Size Depth | 80 Ft |
| Size Frontage | 24 Ft |
| Size Total Text | Under 1/2 Acre |
| Zoning Description | Rm1 Sp:319 |
Rooms
| Level | Type | Length | Width | Dimensions |
|---|---|---|---|---|
| Second Level | 5pc Bathroom | Measurements not available | ||
| Second Level | 4pc Bathroom | Measurements not available | ||
| Second Level | Bedroom | 9'0'' x 11'1'' | ||
| Second Level | Bedroom | 8'3'' x 14'7'' | ||
| Second Level | Primary Bedroom | 10'4'' x 18'11'' | ||
| Basement | Utility Room | 6'9'' x 15'1'' | ||
| Lower Level | Recreation Room | 17'8'' x 14'1'' | ||
| Main Level | 2pc Bathroom | Measurements not available | ||
| Main Level | Living Room | 17'8'' x 15'11'' | ||
| Main Level | Kitchen | 11'4'' x 13'1'' | ||
| Main Level | Dining Room | 10'0'' x 14'9'' |
https://www.realtor.ca/real-estate/26727309/270-vellwood-common-oakville
Interested?
Contact us for more information
2010 Winston Park Dr - Unit 290
Oakville, Ontario L6H 5R7
(866) 530-7737
(647) 849-3180
https://exprealty.ca/
2010 Winston Park Dr - Unit 290a
Oakville, Ontario L6H 5R7
(866) 530-7737
(647) 849-3180
https://exprealty.ca/
