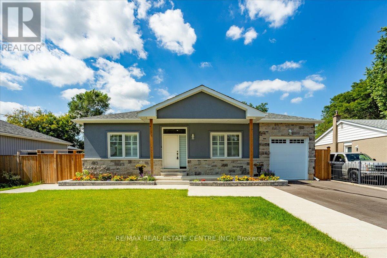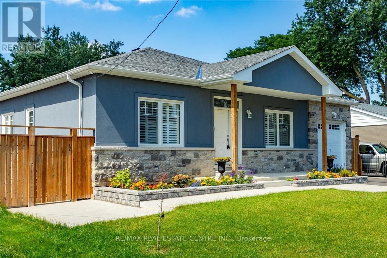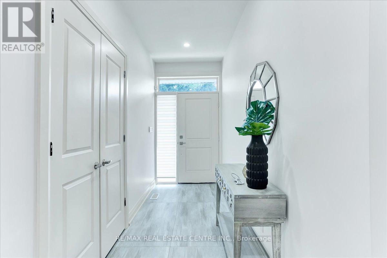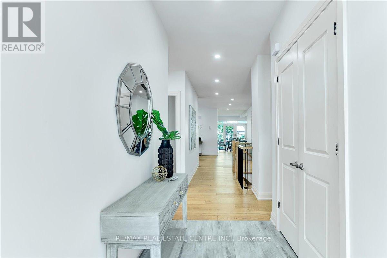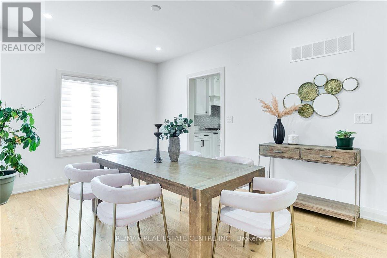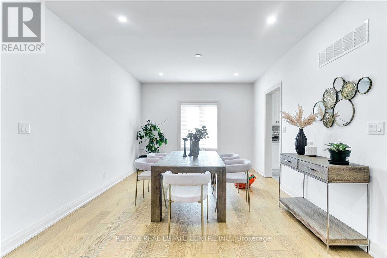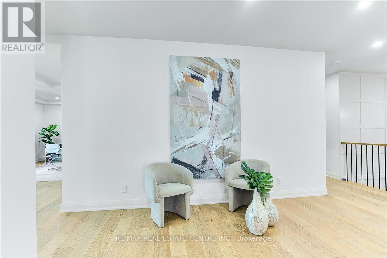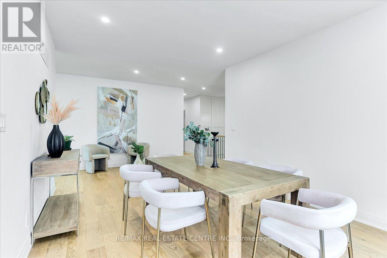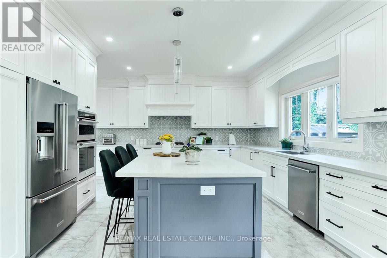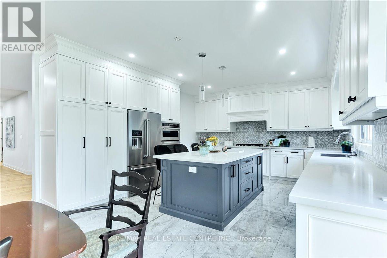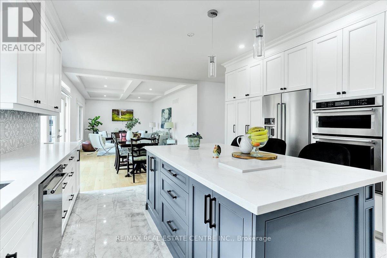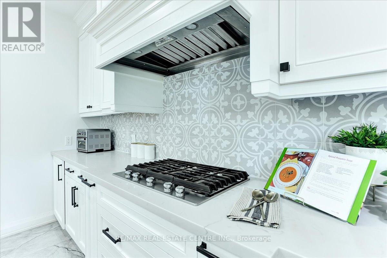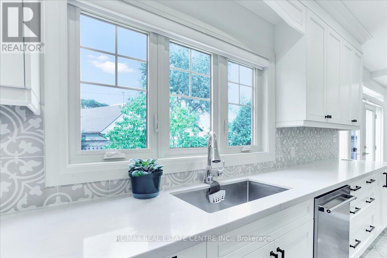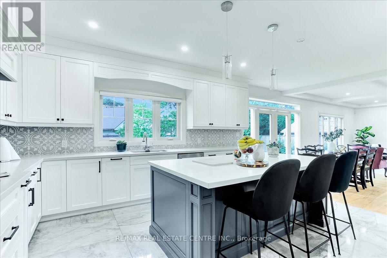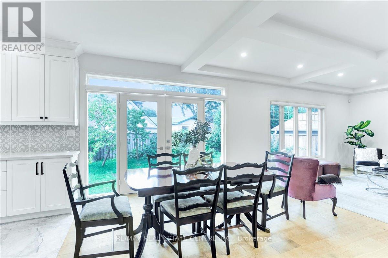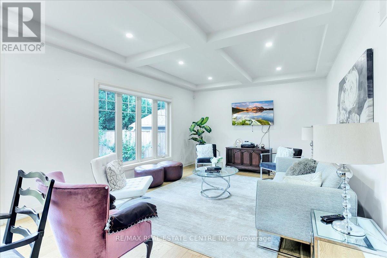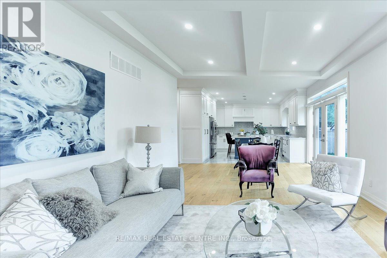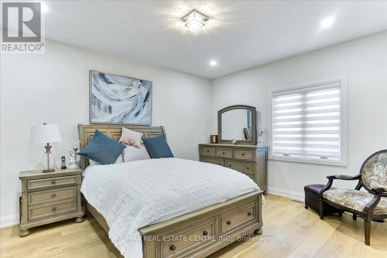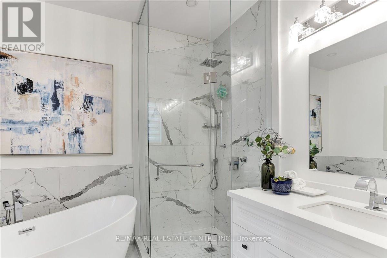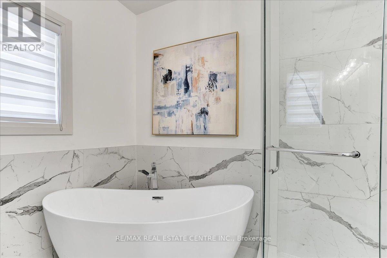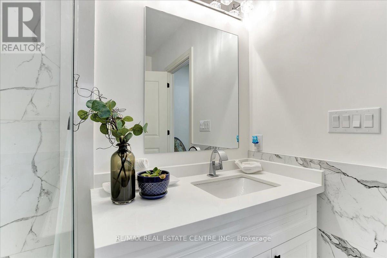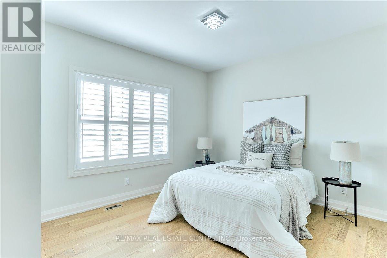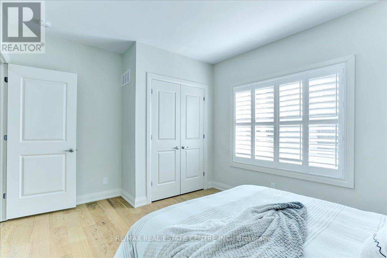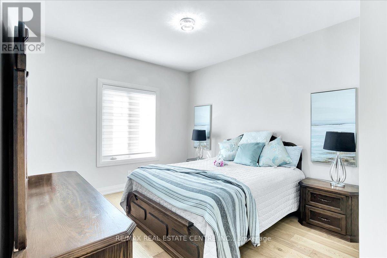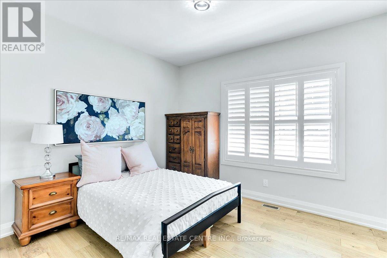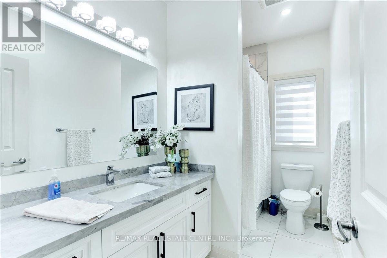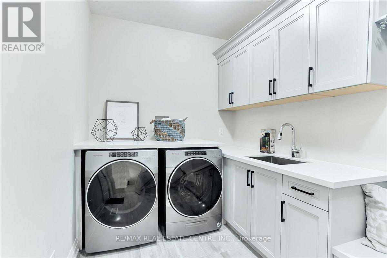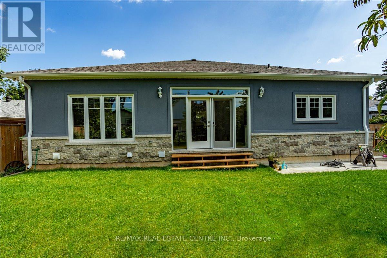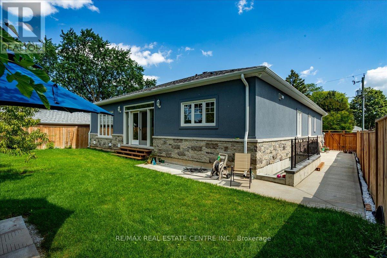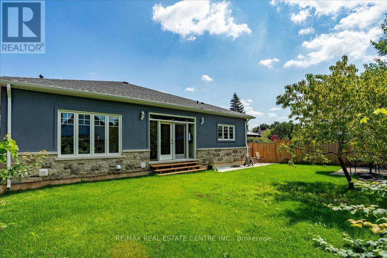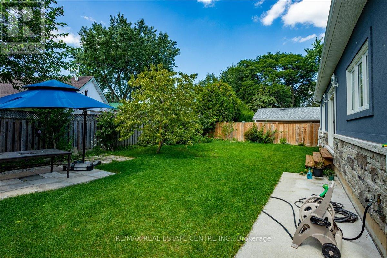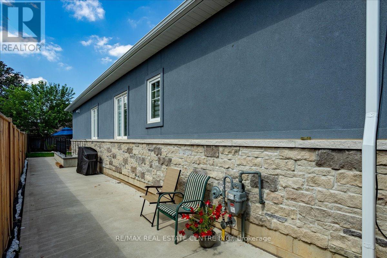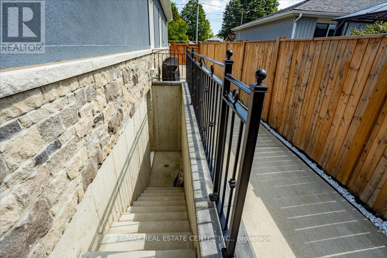89 Anne Blvd Milton, Ontario L9T 1A1
$1,699,900
Stunning custom designed rare open concpt 4 bedrm detchd bungalow w/ 10 ft ceilings. wide plank natural stained hrdwd throughout, ovrsizd designer kitchn w/gas cooktop, b/i ovrhd range, quartz countrs, deep basin sink, backsplsh, 5 seater kitchn island, pantry, breakfst nook, coffered ceilings, wainscoting, sep. dining family rms, priv. fully fencd yard, large prim. w/ 4 pc ensuite, main flr laundry w/mudroom. w/o basment that can easily be finshed into 2500+ addntl living space. Centrally located in Old Milton, wlk distnce to Downtwn core, shopping, restaurants, rec centrs, Go-Stns, pub trnsit, schools, trails, parks, escarpment, etc. Won't Last! Gem of a find! **** EXTRAS **** Fridge, Gas Stove Cooktop, Dishwasher, B/I Double Oven, Washer & Dryer, All Electrical Light Fixtures, All Window Coverings, Garage Door Opener w/ remote(s) (id:40227)
Open House
This property has open houses!
2:00 pm
Ends at:4:00 pm
2:00 pm
Ends at:4:00 pm
Property Details
| MLS® Number | W8190428 |
| Property Type | Single Family |
| Community Name | Old Milton |
| Amenities Near By | Hospital, Park, Schools |
| Community Features | Community Centre |
| Parking Space Total | 5 |
Building
| Bathroom Total | 3 |
| Bedrooms Above Ground | 4 |
| Bedrooms Total | 4 |
| Architectural Style | Bungalow |
| Basement Development | Unfinished |
| Basement Features | Walk Out |
| Basement Type | N/a (unfinished) |
| Construction Style Attachment | Detached |
| Cooling Type | Central Air Conditioning |
| Exterior Finish | Stone, Stucco |
| Heating Fuel | Natural Gas |
| Heating Type | Forced Air |
| Stories Total | 1 |
| Type | House |
Parking
| Attached Garage |
Land
| Acreage | No |
| Land Amenities | Hospital, Park, Schools |
| Size Irregular | 61 X 119.2 Ft |
| Size Total Text | 61 X 119.2 Ft |
Rooms
| Level | Type | Length | Width | Dimensions |
|---|---|---|---|---|
| Main Level | Dining Room | 4.2 m | 3.8 m | 4.2 m x 3.8 m |
| Main Level | Bathroom | Measurements not available | ||
| Main Level | Kitchen | 5.2 m | 3.9 m | 5.2 m x 3.9 m |
| Main Level | Eating Area | 2.8 m | 3.9 m | 2.8 m x 3.9 m |
| Main Level | Family Room | 5.8 m | 3.8 m | 5.8 m x 3.8 m |
| Main Level | Primary Bedroom | 4.2 m | 3.6 m | 4.2 m x 3.6 m |
| Main Level | Bedroom 2 | 3.5 m | 3.2 m | 3.5 m x 3.2 m |
| Main Level | Bedroom 3 | 3.2 m | 1 m | 3.2 m x 1 m |
| Main Level | Bedroom 4 | 2.9 m | 2 m | 2.9 m x 2 m |
| Main Level | Bathroom | Measurements not available | ||
| Main Level | Laundry Room | 2.8 m | 1.9 m | 2.8 m x 1.9 m |
https://www.realtor.ca/real-estate/26692000/89-anne-blvd-milton-old-milton
Interested?
Contact us for more information

345 Steeles Ave East Suite B
Milton, Ontario L9T 3G6
(905) 878-7777
