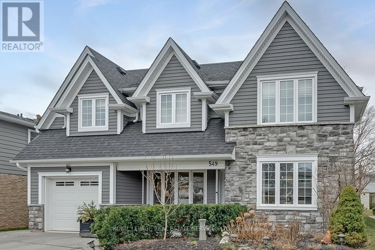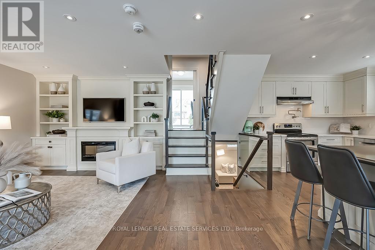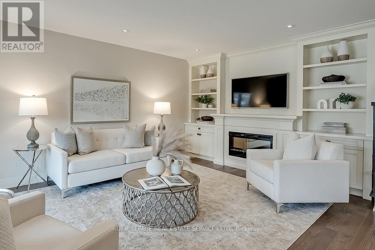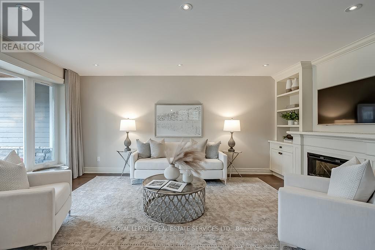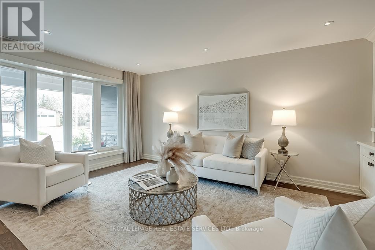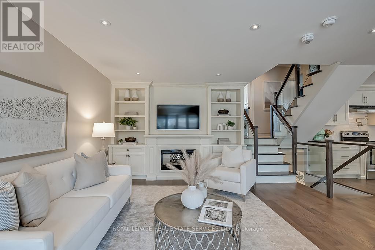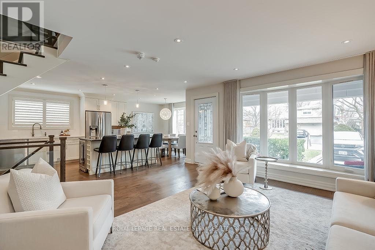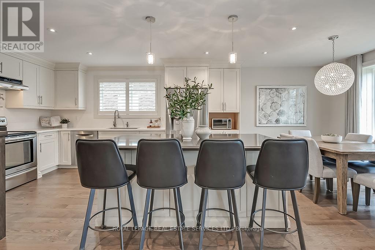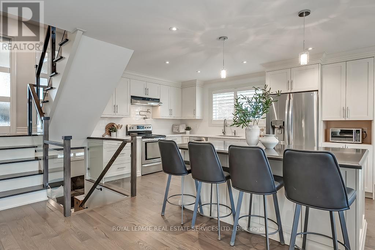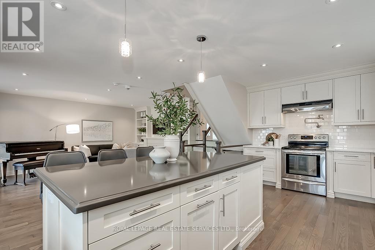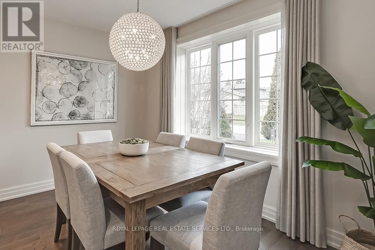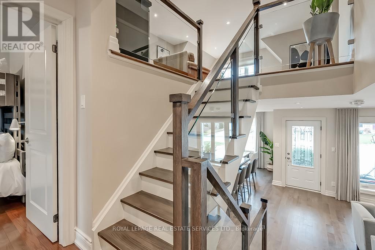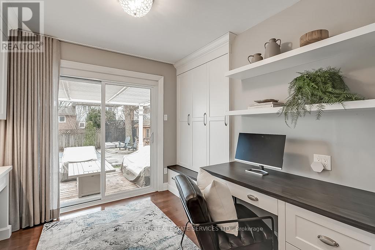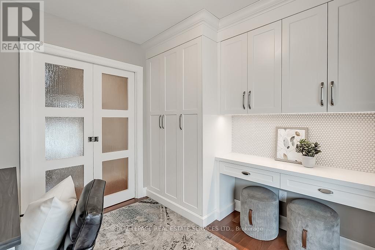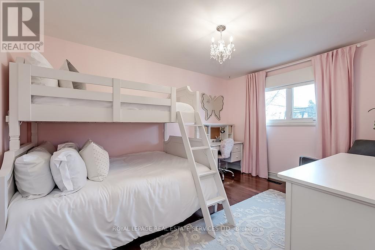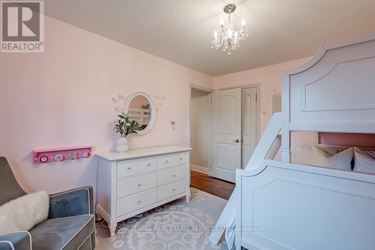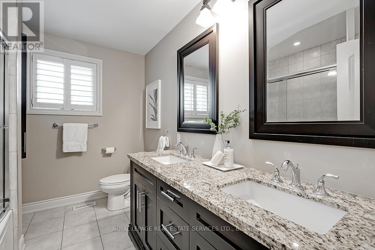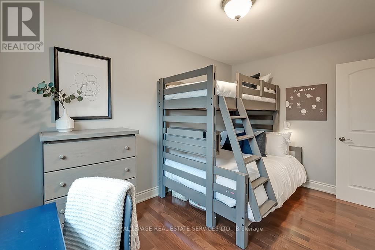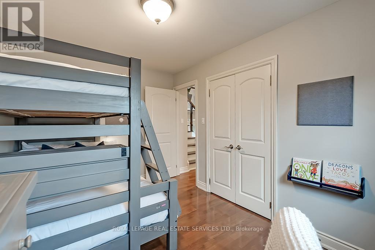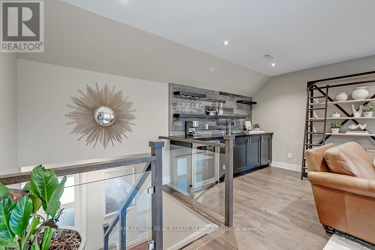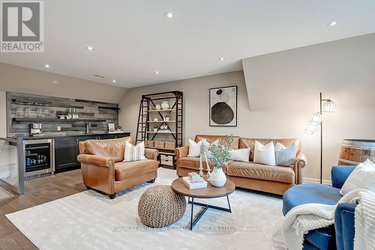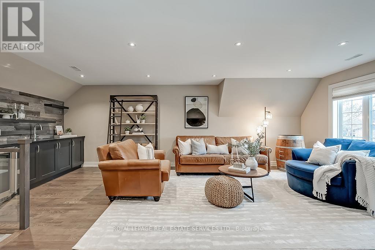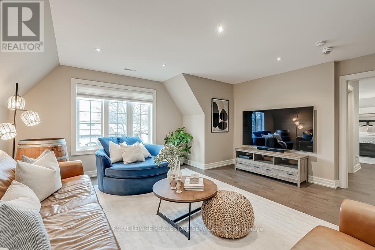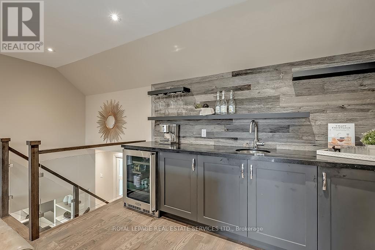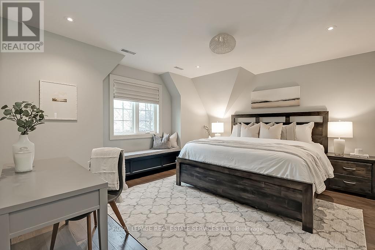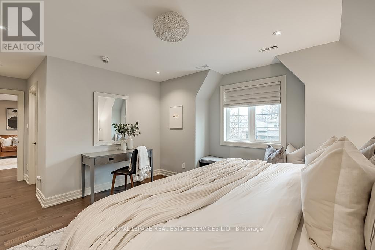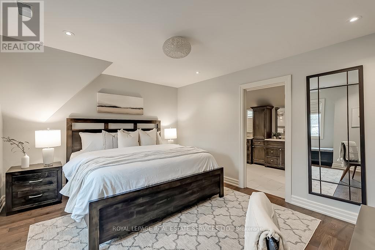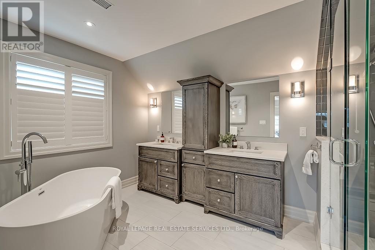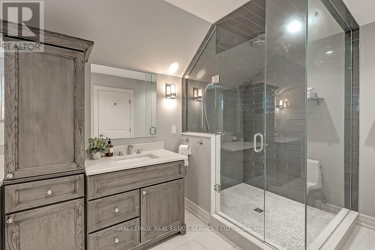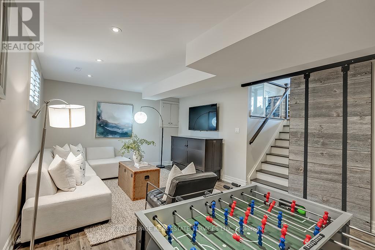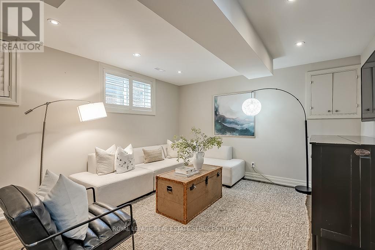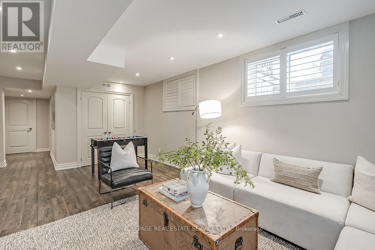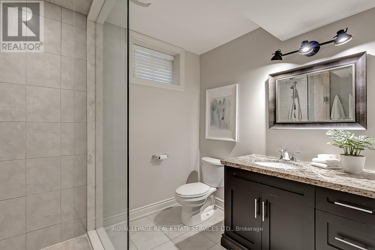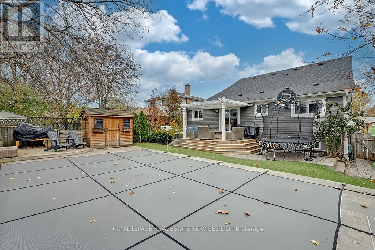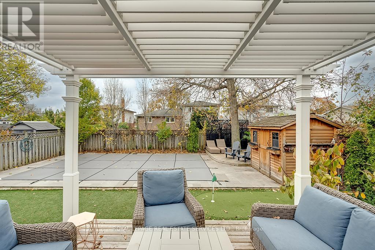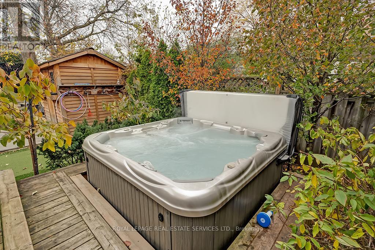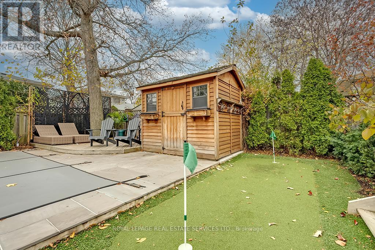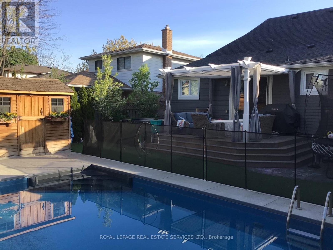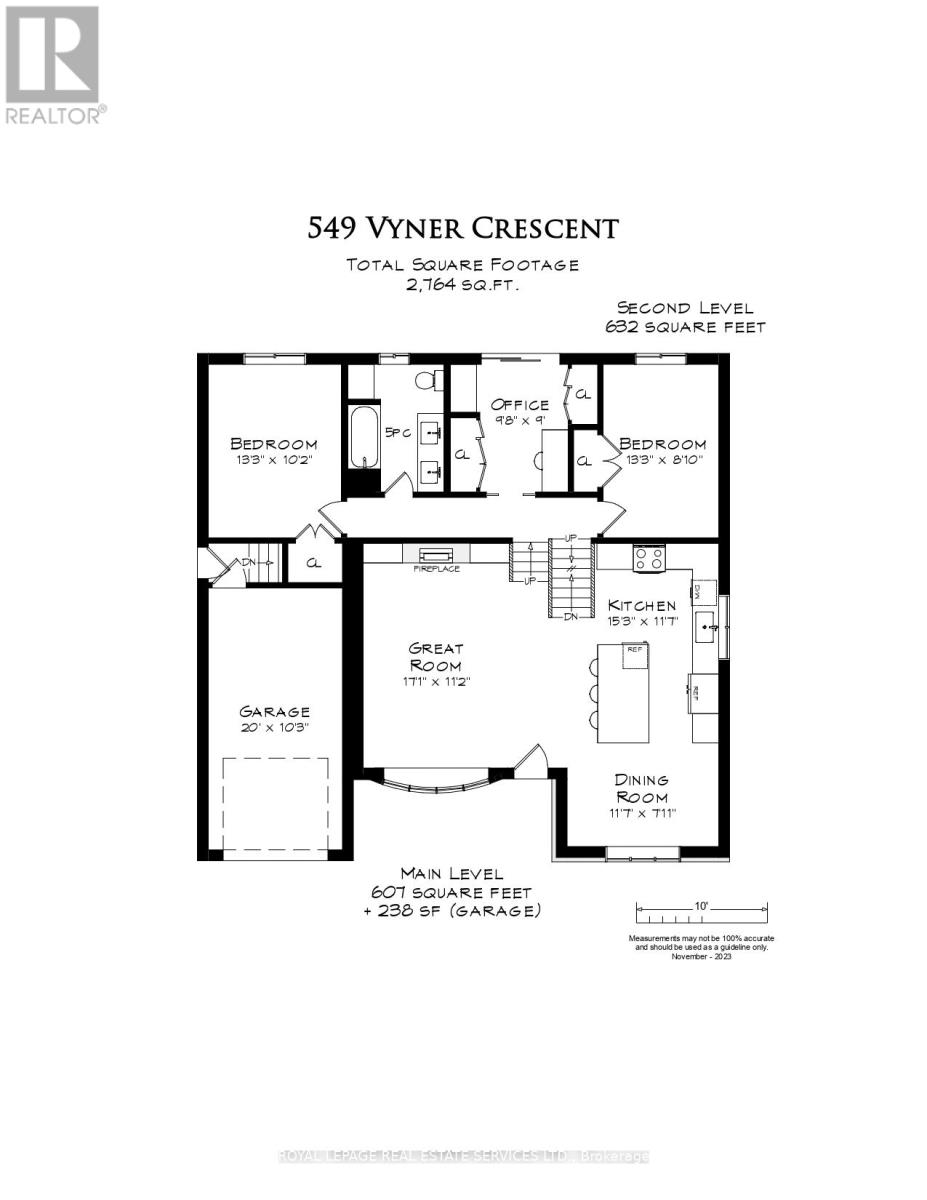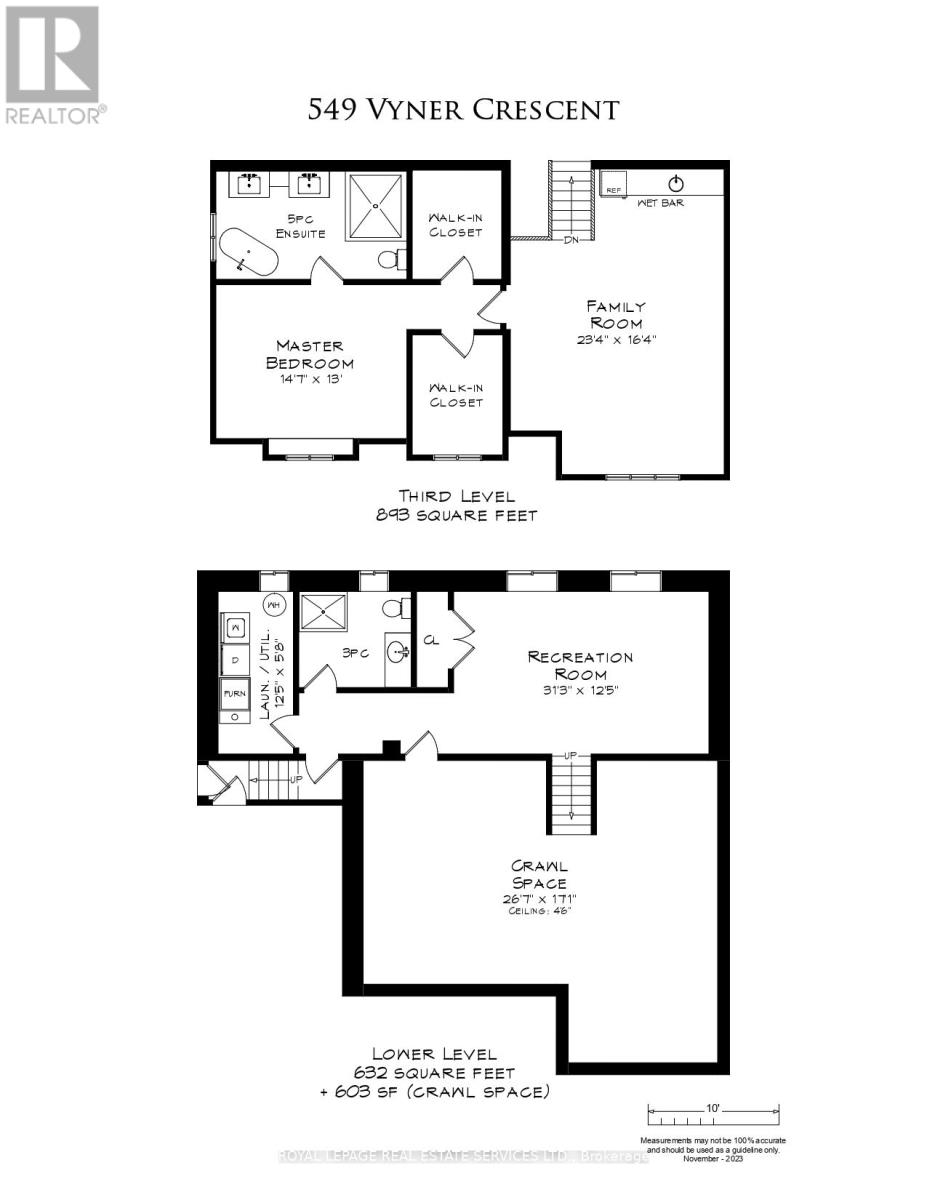549 Vyner Cres Oakville, Ontario L6L 3R4
$1,992,000
Rare offering is SOUTH Oakville!!! Beautiful Custom Cape Cod Style Home w Contemporary Transitional Design located on Quiet Family Friendly Crescent in Sought After West Oakville. Loaded w All the 'Must Haves', This 4 Lvl Back-split offers 3 Bed, 3 Bath, Open Concept Floor-plan w Wide Plank Hardwood Flrs. Gourmet kitchen w Center Island & Dining Area, open to Living rm w Custom Built-ins & Gas F/P. 2nd Lvl offers a Home Office w Direst access to Back deck & Custom Cabinetry by Braams, 2 Bedrooms & 5pc Bath. 3rd Lvl has a large Great Room w Wet Bar perfect for entertaining & the Primary Suite w 2 generous walk-in closets & 5pc Ensuite w oversized custom glass shower & soaker tub. Lower lvl has a Rec. Rm w barn door for privacy & 3pc Bath, Sep. entrance from side yard, inside entry to backyard & access to a large crawl space. Exterior is finished in high end Maibec Siding & Stone, Front porch w interlocking, parking for 4+ cars plus single attached Prof. finished garage w epoxy flrs. & slat wall storage system. The Backyard Oasis will not disappoint w in-ground linear pool w flagstone surround, hot tub, Deck w Pergola, Astro Turf putting green, Sun deck & interlocking Patio, hook up for gas BBQ. This is a Dream Backyard! Fantastic opportunity to Live in South Oakville, min to major HWY's, amenities, schools, parks & Bronte Village & Lake Ontario. This one is not to be missed! (id:40227)
Property Details
| MLS® Number | W8191214 |
| Property Type | Single Family |
| Community Name | Bronte West |
| Amenities Near By | Marina, Schools |
| Community Features | Community Centre |
| Parking Space Total | 5 |
| Pool Type | Inground Pool |
Building
| Bathroom Total | 3 |
| Bedrooms Above Ground | 3 |
| Bedrooms Total | 3 |
| Basement Type | Partial |
| Construction Style Attachment | Detached |
| Construction Style Split Level | Backsplit |
| Cooling Type | Central Air Conditioning |
| Exterior Finish | Stone |
| Fireplace Present | Yes |
| Heating Fuel | Natural Gas |
| Heating Type | Forced Air |
| Type | House |
Parking
| Attached Garage |
Land
| Acreage | No |
| Land Amenities | Marina, Schools |
| Size Irregular | 50 X 112.71 Ft |
| Size Total Text | 50 X 112.71 Ft |
Rooms
| Level | Type | Length | Width | Dimensions |
|---|---|---|---|---|
| Second Level | Office | 2.95 m | 2.74 m | 2.95 m x 2.74 m |
| Second Level | Bedroom | 4.04 m | 3.1 m | 4.04 m x 3.1 m |
| Second Level | Bedroom 2 | 4.04 m | 2.69 m | 4.04 m x 2.69 m |
| Third Level | Family Room | 7.11 m | 4.98 m | 7.11 m x 4.98 m |
| Third Level | Primary Bedroom | 4.45 m | 3.96 m | 4.45 m x 3.96 m |
| Lower Level | Recreational, Games Room | 9.53 m | 3.78 m | 9.53 m x 3.78 m |
| Lower Level | Laundry Room | 3.78 m | 1.73 m | 3.78 m x 1.73 m |
| Main Level | Great Room | 5.21 m | 3.4 m | 5.21 m x 3.4 m |
| Main Level | Dining Room | 3.53 m | 2.41 m | 3.53 m x 2.41 m |
| Main Level | Kitchen | 4.65 m | 3.53 m | 4.65 m x 3.53 m |
https://www.realtor.ca/real-estate/26693261/549-vyner-cres-oakville-bronte-west
Interested?
Contact us for more information
(905) 845-4267
(905) 845-2052
(905) 845-4267
(905) 845-2052
