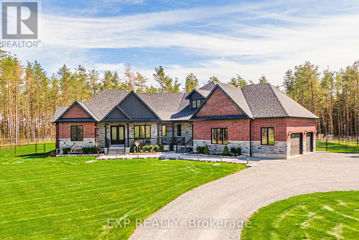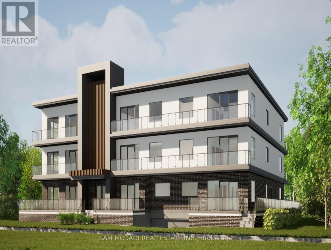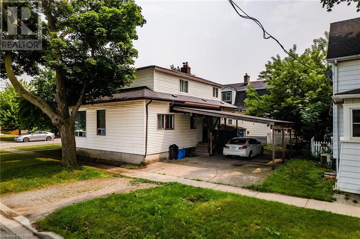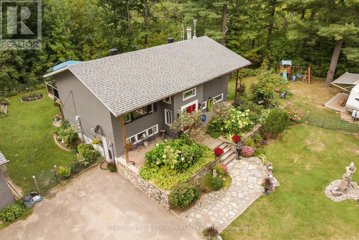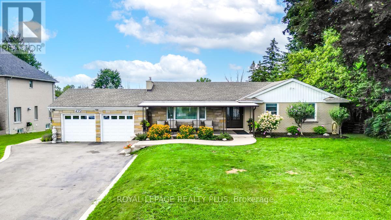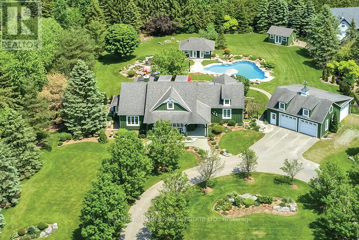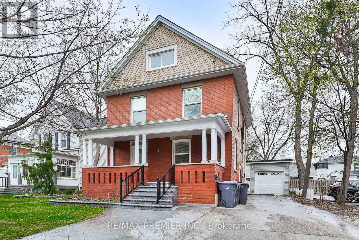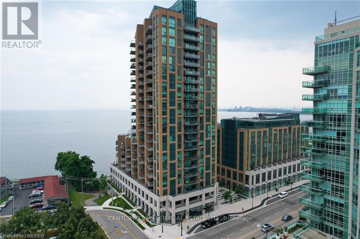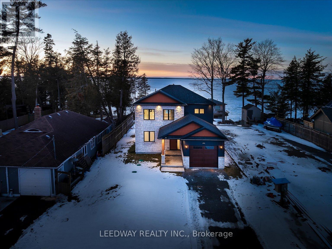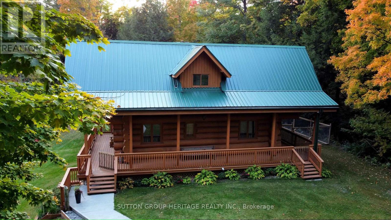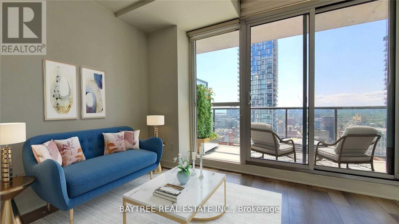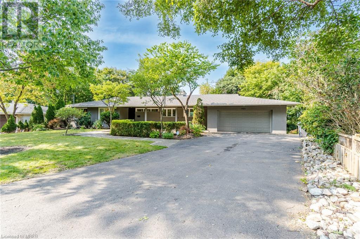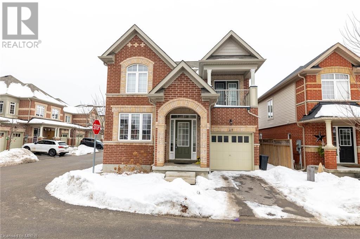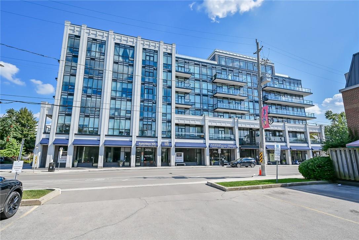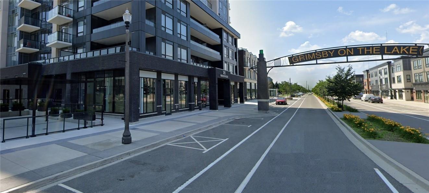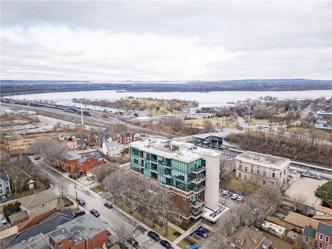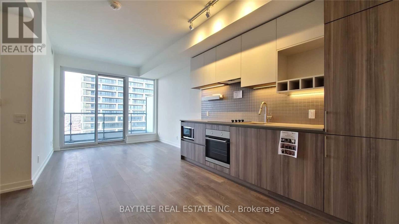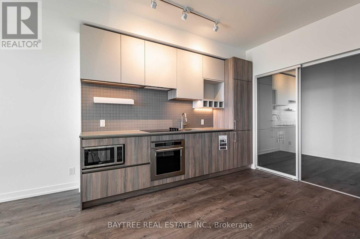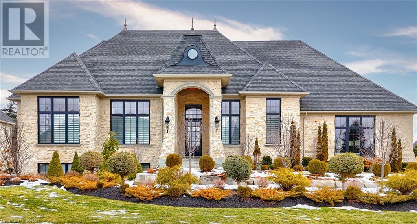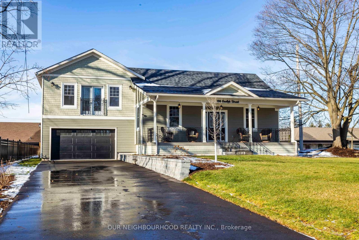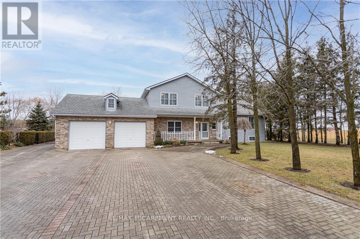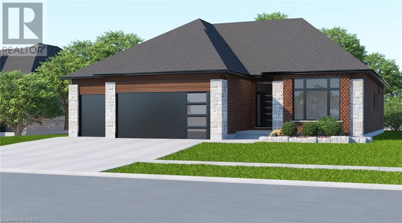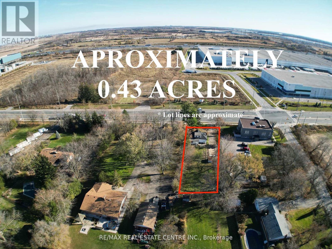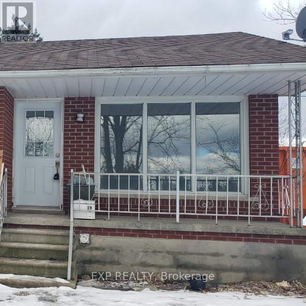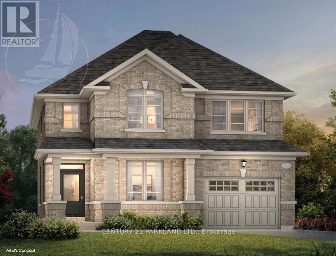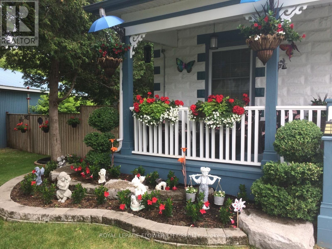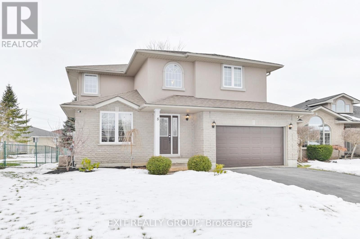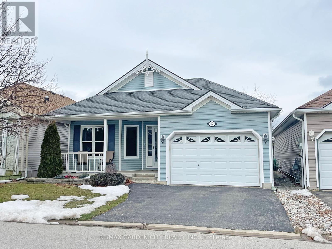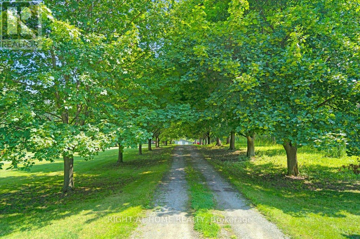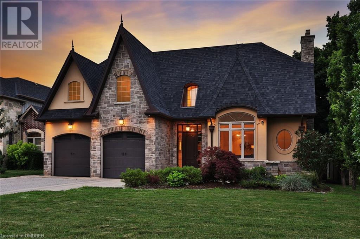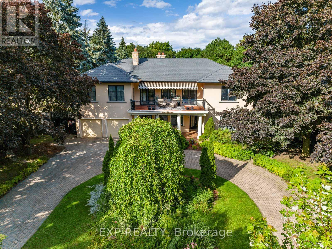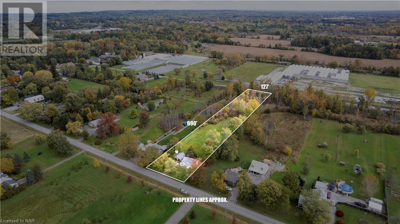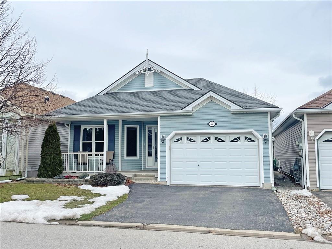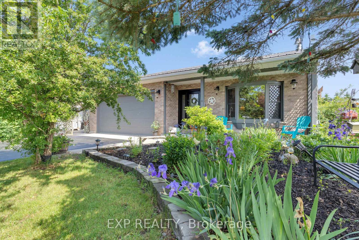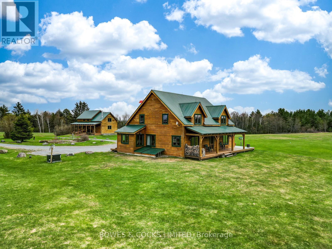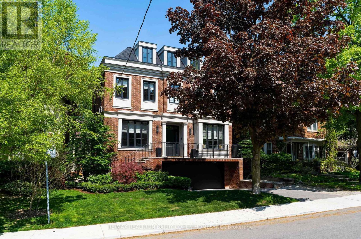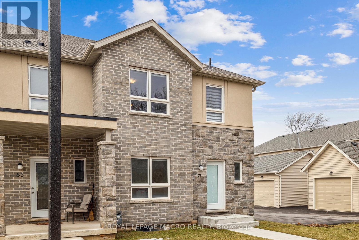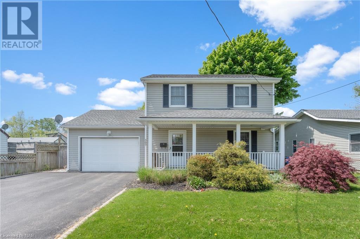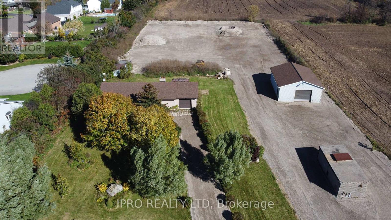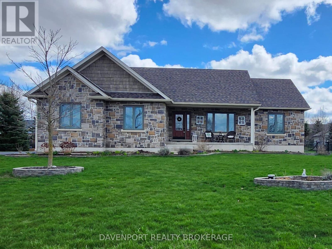Browse Listings
View Hamilton Listings
View Halton Listings
View Niagara Listings
2821 Old Homestead Rd
Georgina, Ontario
Spectacular, Custom Built, Stone & Brick Bungalow With Finished Loft On Incredible 10.55 Acres. Minutes To Town. Features 4 Generous Bedrooms, 4 Bathrooms, Light & Bright, Gourmet Kitchen With Entertainment Island, Dacor Appliances & Walk-In Pantry. Sun-Filled, Show-Stopping Great Room With Vaulted Ceiling, 10Ft Ceilings, Oak Hardwood & Crown Moulding, Overlooking The Expansive Backyard. Spacious Primary Retreat With Walk-Out, Walk-In Closet & Luxurious Ensuite. Separate Finished Loft, 3-Car Garage With Heater & Entrance To Basement. Walk-Out To Your Private Backyard Oasis With Expansive Patio, Inground Saltwater Pool, Landscaping Galore & Inground Irrigation. Fibe Internet. 5 Minutes To 404 Highway. Site Plan Includes Space For Large Shop. Simply Stunning Home & Property With Immeasurable Upgrades & Features! Shows A 10!!!**** EXTRAS **** See Attached Feature Sheet! (id:40227)
Exp Realty
121 John St E
Whitby, Ontario
Builders/Developers! Prime Infill Building Lot Development Opportunity for Residential Condo Units, Apartment Rental Units or Mixed-Use Commercial/Residential in a Prime Downtown Core Area of Rapidly Growing Town of Whitby. City Planning & Pre Consultation in Support of this Property Redevelopment. Preliminary Design set for Low Rise 3 Storey, 17 Unit Residential Condo Building. Property Resides on Secondary Plan & High Density Zoning & Intensification Permission which can allow various other uses and designs for the Creative Builder/Developer Including, Commercial/Retail, Mixed Uses, Senior Living, Nursing Homes, Medical, Professional & Institutional Buildings, Vast options Available. Public Transportation at Your Door Step, Mins to Major Highways, Schools & All Amenities of Downtown Living. Great Land Parcel Ready for Your Design & Build. (id:40227)
Sam Mcdadi Real Estate Inc.
27 Fitzgerald Street
St. Catharines, Ontario
GREAT INVESTMENT OPPORTUNITY LOCATED IN ST. CATHARINES. 2 UNITS WITH SEPARATE ENTRANCES. BOTH UNITS HAVE WONDERFUL TENNANTS. EASY TO SHOW. CLOSE TO ALL AMENITIES NEEDED TO MAKE YOUR DAILY LIFE EASIER. BOTH UNITS HAVE 2 BEDS AND 1 BATH. CLEAN AND WELL TAKEN CARE OF. TENANTS PREFER TO STAY. FINANCIALS AVAILABLE IN REALTOR REMARKS. (id:40227)
A.g. Robins & Company Ltd
54 Lloyd Street
St. Catharines, Ontario
INVESTMENT OPPORTUNITY WITH TENANTS ALREADY THERE AND VERY HAPPY TO STAY. GREAT LOCATION FOR INVESTING WITH GOOD RENTS TO AFFORD MORTGAGE. HUGE FULLY ENCLOSED PRIVATE BACKYARD FOR THE FAMILY ENTERTAINMENT. PLENTY OF ROOM IN DRIVEWAY. SEPARATE ENTRANCE FOR LOWER TENANT. DON'T MISS OUT ON THIS HOME. IMMEDIATE POSSESSION AVAILABLE. (id:40227)
A.g. Robins & Company Ltd
3544 Canfield Crescent Crescent
Stevensville, Ontario
Welcome to the ideal bungalow in stunning South Shores - the perfect property for young families, downsizers, professionals and even nature lovers. This impressive 2 bed, 2 bath gem boasts fantastic curb appeal and a warm and inviting interior. This sun-filled and spacious living and dining room creates the perfect atmosphere for entertaining friends and family. A sleek and clean white kitchen features quartz countertops, a center island, SS appliances and opens out to a back deck, giving you a private patio to enjoy. Main floor laundry, double car garage and a side entrance add convenience and accessibility. The primary bedroom is a wonderful sanctuary offering a 4-pc ensuite as well as a walk-in closet. The second sizable bedroom and second 4-pc bath create the ideal living experience. A full, unfinished basement provides a great opportunity for you to create your own cozy recreation room, home gym, third bedroom or home office, the choice is yours! Located in Stevensville, in the northwest corner of Fort Erie, South Shores is a serene community in the neighbourhood of Black Creek. You're close to the highway, 10 min from Niagara Falls, close to the border & the Niagara Parkway but still have gorgeous and peaceful natural views and plenty of room to breathe. This is your chance to call this amazing bungalow your own! (id:40227)
Keller Williams Complete Niagara Realty
166 Lakeshore Road
Fort Erie, Ontario
Two homes for the price of one live in one unit and rent out the other to help out with the mortgage. Main house (in front) is approximately 850 sq ft, with 2 bedrooms and has a newly built sunroom. Second home is a one bedroom one bathroom home very cozy unit. Great view of the Lake fronting on Lakeshore road. On site parking is available. 26 Hrs notice to show. (id:40227)
Royal LePage NRC Realty
319 Old L'amable Rd
Bancroft, Ontario
Privacy plus! 3-bedroom home on 1.8 acres with a double garage, two wired bunkies, outhouse with composting toilet, a hot tub, outdoor shower and a pool! A rare find that combines privacy, luxury, and recreation in one. Whether you're looking for a peaceful retreat, a place to entertain, or an income-generating property this will be it! Open-concept living area, where the kitchen/dining, and living rooms seamlessly flow together. The kitchen is a chef's delight, equipped with new appliances, granite countertops, and a center island with bar seating. It's the perfect space for entertaining friends and family. The dining area opens up to a huge deck overlooking the private backyard with pool, outdoor shower and hot tub. The double garage not only provides ample space for your vehicles but also offers additional storage options including a walkout basement with garage door for lower level storage of atvs and a back workshop. (id:40227)
Century 21 All Seasons Realty Limited
435 Parkside Dr
Hamilton, Ontario
Welcome to 435 Parkside Dr. A Nicely Updated Bungalow Sitting on 1.19 Acres Of Paradise In North East Waterdown. A 2+2 Bedroom 3 full bathroom bungalow Featuring an updated Kitchen with, Pantry, Gas Stove, Stainless Steel Appliances, Hardwood Flooring, Pot Lights, 2 Gas Fireplaces, Finished basement With Separate Entrance has In-Law suite potential, Heated Floors, Above Grade Windows, High Eff Furnace & A/C. A lot you have to see to believe! (id:40227)
Royal LePage Realty Plus
27 Weneil Dr
Hamilton, Ontario
Rural paradise beckons! Private setting but close to city. Stunning property offers over 5,267 square feet of luxury living on both levels with no expense spared! Top of the line appliances! Vaulted ceilings and open concept. Custom built VanHoeve bungalow with fully finished lower level. Pioneer award winning pool, cabana, lanai on massive deck and Muskoka shed for cozy winter nights! Garage with room for 4 cars, plus room for RV and boats!**** EXTRAS **** If you're not impressed enough already, your breath will be taken away with the fully fenced 1.27-acre backyard! Every corner of this private property has been meticulously planned with areas for all to enjoy! (id:40227)
Century 21 Miller Real Estate Ltd.
4217 Victoria Rd S
Puslinch, Ontario
Incredible Opportunity To Own This Stunning Executive Bungalow On 1.23 Acres In Puslinch. You Won't Be Disappoint! The Bright, Open Floorplan Is An Entertainer's Delight Featuring A Spacious Sunken Living Room With Wood Burning Fireplace. Huge Eat-In Kitchen With Updated Countertops, Tile Backsplash & S/S Appliances.3 Generously Sized Bedrooms Feature Gleaming Hardwood Floors And The Unique Double Armoire Closets In The Primary Bdrm. Recently Renovated Bathrooms On The Main Floor Include A 4 Pc Main Bath With Soaker Tub And a Handy 2 Pc Powder Room. Take A Step Outside Through Sun/Mudroom Onto A Party Sized Deck With A Hot Tub With Its Own Outdoor Shower. Fully Finished Lower Level Features Rec Room With A Natural Stone Fireplace. Great Location For Commuters With Easy Access To 401 & Hwy 6.GREAT INVESTMENT OPPURTUNITY FOR FUTURE That Should Not Be Missed.**** EXTRAS **** Recent Updates Include, Fresh Paint Throughout, Exterior Foundation Parging, Roof 6 Months, Front Door 5 yrs, Furnace/Air 5 yrs, Interior Doors, Hardwood Floors, Newly Renovated Bathrooms And Much More! (id:40227)
Century 21 People's Choice Realty Inc.
4 Rosedale Ave
Brampton, Ontario
Welcome To This Remarkable Investment Property Showcasing Four Separate Units, Each Equipped With Generously Sized Bedrooms, Washrooms On Every Floor, 3 Kitchens Plus Kitchenette In The Bsmt. Renovated Move-In Ready, This Turnkey Property Located In The Heart Of Downtown Brampton Offers Enormous Potential For Savvy Investors. Enjoy The Option To Generate Substantial Rental Income By Renting Out 3 Additional Units, While Living In Your Own Private Suite. Private Entrances To All Units And A Lower-Level Suite With 2 Large Bedrooms, A Washroom, And Rec Room. This Property Offers Flexible Living Options. 7 Parking Spaces And A Multifamily Zoning Designation This Property Is A Must-See For Those Seeking Exceptional Investment Opportunity In A Prime Location, Just Minutes Away From The City Hall And Go Station. Perfect For Airbnb!**** EXTRAS **** Potential Rental Income Property. 4 Fridge, 3 Stoves, 3 Front Load Washer & Dryers. All In One W/D, Gdo, Window Blinds, Elf, Hood Range X2, Microwave Hood. Hot Water Tank, Furnace ($69.50), A/C ($69.50) (id:40227)
RE/MAX Premier Inc.
#802 -2060 Lakeshore Rd
Burlington, Ontario
Breathtaking views of Lake Ontario right from the comfort of your 3 bedroom, 2 bathroom unit in downtown Burlington's most prestigious building. With meticulous attention to detail & high-end finishes throughout, this residence offers a true sense of luxury. From the exquisite flooring to the designer fixtures, no expense has been spared to create a truly refined living space. A generous floor plan designed for modern living. Plenty of space for your family or guests. With three bedrooms, two bathrooms & an open concept living area that seamlessly integrates the kitchen, dining & living spaces, providing an ideal environment for entertaining or relaxation. The building offers an array of amenities. A fully equipped fitness centre, swimming pool, stylish lounge & concierge services, residents can indulge in a luxurious lifestyle without leaving the premises. Situated downtown Burlington, within walking distance to the pier, restaurants, shopping & entertainment options.**** EXTRAS **** BBQs Permitted, Concierge, Elevator, Exercise Room, Party Room, Pool, Roof Top Deck/Garden & Visitor Parking (id:40227)
Century 21 Miller Real Estate Ltd.
24410 Thorah Park Blvd
Brock, Ontario
Custom built Tarion warrantied water front property w/ newly constructed boat house! Fiberglass main door & spacious foyer w/ 48"" porcelain tiles opens out to the awe-inspiring great room/kitchen combo filled with natural sunlight pouring through the floor-to-ceiling high windows. Great room boasts soaring 24ft vaulted ceiling & wood cladded ridge beam! A 3-sided 5ft Marquis fireplace dressed w/ Marrakesh Wall paint complements the great room. Chef's custom kitchen topped w/ high quality quartz counters & backsplash, Lge 4x9ft center island, high-end appliances & 2 pantries. Main floor offers 2 ample sized bdrms, laundry, spa-inspired 4pc washroom & access to garage. Principal bdrm has a luxurious 5pc ensuite, walk-in closet w/french doors & custom designed organizer. The second bedroom has a 3pc ensuite. Both the bedrooms have huge custom designed glass panes offering magnificent views of the lake! The fin bsmt has 2 flex rooms. 2 huge decks w/ diamond designs & 1 set cascading stairs**** EXTRAS **** 16'x30' boathouse w/ 11' high door, 60 amp subpanel, electric car charger rough-in in garage, water treatment equipment, hot tub rough-in, gas BBQ rough-in.Other highlights: pot lights, high end Riobel plumbing fixtures, smart thermostat (id:40227)
Leedway Realty Inc.
6840 Soper Road Rd
Clarington, Ontario
You won't believe it until you see it! Custom-made log home with wrap-around deck, perfect for watching the salmon jump or gaze out at the 35-acre property that is primarily forested. Step into the open concept great room with hand hewn trusses that span the wide of the home. Large great room is the perfect place to relax with a floor-to-ceiling field stone fireplace with a new wood stove insert. There's plenty of room to spread out with 4 bedrooms plus 3 full bathrooms. The basement is completely finished & includes tonnes of storage & walkout to a private patio overlooking the forest. There's also a separate office and craft area, perfect for working from home or extra space for the family. Outside there's a 4 bay run-in plus 40 x 40 ft shop with dedicated 200 amp service & a vehicle lift and over 3kms of groomed trails on the property. Both Ganaraska Forest and Brimacombe Ski Hill are 5 minutes away. You're less than 10 min. to the115 & 407 making commuting a breeze**** EXTRAS **** There has also been a tonne of updates: wood stove insert, carpet, back room area updated, furnace, shop roof, run-in, water system, fenced side yard, tower for internet, septic tank risers, electrical updated, shed in back garden. (id:40227)
Sutton Group-Heritage Realty Inc.
#3602 -290 Adelaide St W
Toronto, Ontario
Beautiful 1 Bed In Downtown Toronto Featuring A Huge Balcony, Floor To Ceiling Windows, And Built In Appliances. Steps Away From The Fashion District, Toronto's Financial District, Restaurants, Ago, And Tiff. Accessible Through Ttc Via Spadina And King Streetcars And Line 1 (St. Andrew). Generous closet space in the bedroom, desirable west exposure, and large outdoor balcony space.**** EXTRAS **** Rare Outdoor Pool In Downtown Toronto! State Of The Art Gym And Party Room. Golf simulator, billiards table, and sauna are also featured amenities. All Existing Window Coverings And Light Fixtures not owned by tenant Included (id:40227)
Baytree Real Estate Inc.
1590 Pinetree Crescent
Mississauga, Ontario
Stunning & Tastefully Renovated Walk-Out Bungalow In Prestigious Mineola West, This Muskoka-Like Setting Home With Breathtaking Views Backs Into The Credit River & Offers Over 3500Sqft Of Livings Space With Gourmet Kitchen, Sun Filled Living Room, Finished Walk-Out Basement That Leads To A Multi Level Pressure Treated Deck For Your Entertainment, Professionally Landscaped, Wrought Iron Fence, Baths Heated Floors! Oversize Insulated Garage! Close To Great Schools, Upcoming LRT System, Go Transit, Port Credit, Restaurants, Hwy, Short Drive To Down Town TO ! (id:40227)
Better Homes And Gardens Real Estate Signature Service
48 C Line Unit# 117
Orangeville, Ontario
IMMACULATE!Beautiful Detach Corner Lot, 2017 Built , 2332 sqft (as per Mpac) 3 Bed & 2.5 Bath Home in an Amazing Neighbourhood of Orangeville.Spacious Family Room With Hardwood Floors,Huge Windows & High Ceilings, Beautiful Kitchen W/Sep Breakfast Area, S/S Appliances & Double Sliding Door to BackYard. Lots of Natural Light.Enjoy Upstairs Bedroom WalkOut Balcony,Huge unspoiled basement, Rough In For Bathroom In Basement,Nice backyard,Prime Location: Schools, Huge Rec Centre, Shopping, Restaurants, Conservation Areas & All Amenities Nearby. POTL $169.00/Month.Visitor Parking Separate.pride of ownership! priced to Sell!Measurements: 90.72 ft x 39.80 ft x 72.54 ft x 6.43 ft x 6.43 ft x 6.43 ft x 6.43 ft x 21.60 ft (id:40227)
Royal Canadian Realty Brokers Inc.
101 Locke Street S, Unit #602
Hamilton, Ontario
Welcome to trendy Locke Street. Walk to great shops, restaurants & public transit from this very desirable address! This beautifully upgraded suite comes with a private balcony offering east exposure over a treed residential neighbourhood. Floor to ceiling windows, underground parking and locker, granite counters, 10 ft ceilings, kitchen island with eating bar, tall kitchen cabinets, beautiful backsplash, in-suite laundry and carpet-free flooring are featured. The upgraded bathroom features large walk-in shower with glass enclosure. All appliances, window blinds and nice light fixtures are included. Some furniture is negotiable. This sharp, nearly-new Boutique-style Condo has fantastic building amenities! Roof top terrace with barbeques, fitness centre, entertainment/lounge area, yoga/Pilates deck, bicycle storage & dog washing station. Great proximity to McMaster University, colleges, Hamilton Health Sciences, public transit and Highway 403 access. Early possession is available so you can start enjoying the lifestyle and vibe that Locke Street has to offer! (id:40227)
RE/MAX Escarpment Realty Inc.
385 Winston Road, Unit #309
Grimsby, Ontario
WELCOME TO THE LOVLIEST CONDO'S IN GRIMSBY ONLY A MINUTE TO THE LAKE. THIS BRIGHT AND AIRY 1 BEDROOM, 1 BATHROOM OPEN CONCEPT UNIT COMES FULLY FURNISHED AND READY TO LIVE IN. IT HAS MANY UPGRADES SUCH AS KITCHEN ISLAND, BASEBOARDS AND REFRIGERATION. IT COMES WITH 1 PARKING SPACE AND 1 LOCKER. THIS GORGEOUS BUILDING BOASTS FANTASTIC AMENITIES SUCH AS; A WELL APPOINTED GYM, ROOFTOP GARDEN, LARGE PARTY ROOM AND MUCH MORE. YOU ABSOLUTELY WILL WANT TO VIEW THIS UNIT BEFORE ITS GONE! LA IS RELATED TO THE SELLER. (id:40227)
Homelife Professionals Realty Inc.
50 Murray Street W, Unit #103
Hamilton, Ontario
Explore modern living in the heart of Hamilton's booming North End at the Witton Lofts. This 2-bedroom gem boasts high ceilings and a stylish kitchen with granite countertops & stainless steel appliances. Built in 2013, this award-winning mid-rise offers in-suite laundry, a new Furnace (2024), a bonus insuite storage room and a rooftop patio with panoramic views of the city and harbourfront. With proximity to James St North, Bayfront Park, Pier 4 & 8, and the GO Train, convenience meets contemporary elegance. Don't miss your chance to be part of this thriving community – a perfect blend of heritage charm and urban sophistication. Book your showing today! (id:40227)
RE/MAX Escarpment Golfi Realty Inc.
43 Hickory Street W
Waterloo, Ontario
Strategic piece of land for future development in an area with very limited opportunities left for development. Currently two 5 bedroom units, each with it's own kitchen, nicely finished. Highly desirable location from the perspective of a student to live with its excellent location to both universities. As per the City of Waterloo's future development plans Hickory St., will become a main artery/thoroughfare straight thru to Philip St. (id:40227)
RE/MAX Real Estate Centre Inc.
#2701 -5 Buttermill Ave
Vaughan, Ontario
Stunning 2+D Located Right By Vaughan Metropolitan Centre. One Parking Spot Included!! Featuring Open Floor Plan, Floor To Ceiling Windows And Built-In Appliances. 2 exterior bedrooms and den has sliding doors. Spacious Closets In Both Bedrooms And Modern Finishes Throughout. Located Steps Away From Ttc Via Line 1, Ymca, Shops And Restaurants.**** EXTRAS **** Parking Included. All Light Fixtures And Window Coverings not owned by tenants Included. Building Features 24Hr Concierge, Party Room And Guest Suites. (id:40227)
Baytree Real Estate Inc.
#2005 -950 Portage Pkwy
Vaughan, Ontario
Spacious 2 bedroom condo conveniently located by Vaughan Metropolitan Centre. TTC accessible via Line 1 to downtown Toronto. 1 Parking spot included. Featuring floor to ceiling windows, modern appliances, and 2 full bathrooms. Ensuite laundry & 24hr concierge. Located near an abundance or retail and York University. (id:40227)
Baytree Real Estate Inc.
34 Visser Drive Unit# 26
Puslinch, Ontario
Welcome To 34 Visser Drive, Where Comfort Meets Luxury. Located In The Exclusive Gated Community Of Heritage Lake Estates, This Executive Bungalow Was Constructed By Premier Builder Timberworx With No Detail Overlooked. As You Approach The 8 Car Driveway You Will Be Impressed By The Property's Extensive Hardscaping And Landscaping As Well As The Superior Craftsmanship Evident In The Natural Stone And Multi-pitched Roof. Heading Inside, You Are Greeted With Soaring 12' Ceilings Throughout The Entire Main Level And A Wall Of Patio Doors Topped With Transom Windows Filling The Open Concept Living Space With Natural Light. The State Of The Art Kitchen Features A 16+ Foot Quartz And White Oak Island, Panelled Thermador Fridge And Freezer, La Cornue Gas Range, And Contemporary European Cabinetry. Off Of The Kitchen Is A Butler’s Pantry Leading To A Spacious Laundry Room Offering Direct Access To The Triple Car Garage. In The Living Room Enjoy A Cozy Evening By The Limestone Surround Gas Fireplace, Or Spend Time Outside Under Your Covered Porch Complete With Built-in Speakers, A Tv And Outdoor Gas Fireplace Overlooking Your Peaceful 1/2 Acre Lot. Throughout The Remaining Main Level Is A Stately Dining Room, Luxurious Primary Suite With 5 Piece Bath, An Additional Bedroom,4 Piece Bath And Powder Room. Heading To The Lower Level, You Will Be Impressed With 9' Ceilings, 4+ Foot High Windows, A Family Room With Gas Fireplace, And Theatre Room With A 132 X 74” Screen, Projector And Surround Sound. The Property’s Bright And Spacious Garage Deserves Its Own Mention With Epoxy Floors, Separate Heating And Cooling, And Car Hoist. Other Luxury Features Throughout Include 8’ Doors, White Oak Flooring, Heated Tile, Extensive Millwork, Custom Window Coverings And Designer Lighting. Minutes From The 401 Yet Also Steps From A Private Lake With Walking Trails, This Prestigious Property Truly Has It All. > (id:40227)
RE/MAX Twin City Realty Inc.
196 Guelph St
Guelph/eramosa, Ontario
Stunning Executive Home in Chic Rockwood, Historic Property Seamlessly Blending Classic Charm with Modern Luxury & Tech. Kitchen is a Culinary Masterpiece w/ Gorgeous Wood Cabinetry, Marble countertops, Built-in Gas Range, B/I Double Oven, Warming Drawer, Wine fridge, & Ample Storage. Meticulously Landscaped Yard, Iron-fenced w/ Ample parking w/ 2 Driveways & Double Garage. Fully Detached & Separately Metered 1BR Studio Equipped w/ Dual Heat Pumps Offers A Range of Possibilities for Additional Income Potential, Extended Family Living, or AirBnB. Spacious Primary BR is a Retreat W Plush Berber Carpet, Soaring Ceilings, Gas Fireplace, & Massive Custom Luxury Walk-in Closet. Juliette Balcony adds a touch of romance. Opulent Ensuite Bath features a Soaker tub, Luxurious Dbl shower & Dbl Vanity, & Heated Towel Rack. Just Steps from Foodland Shopping & Rockwood Conservation Area, & 10 Mins from Acton GO, this Property Strikes the Perfect Balance between Luxury, History, and Convenience.**** EXTRAS **** Fully Renovated & Updated 2022-23. 35 Yr Shingles, Premium Maibec Siding, Water Softener system, Tankless Water Heater owned. Loaded w/ Smart Features incl B/I WiFi Access Points, Samsung S/S Appliance Set, thermostat, & Wired for Ethernet. (id:40227)
Our Neighbourhood Realty Inc.
2740 South Grimsby #18 Rd
Grimsby, Ontario
Life is better in the country! This beautiful one-owner 3 Bedroom, 3 Bath home is ready for a new family to make it their own. The property is spacious both inside and out. With plenty of custom design features, there is so much to love about this rural property. For the motorist or car enthusiast, there is a detached workshop and garage outback and a full two-car garage attached to the home. For the nature lover, there is a 3 season sunroom and a generous back deck and patio area. If you have a green thumb the mature gardens are lush and full of perennials or take a stroll to untapped potential at the rear of the property over the creek on a small walking bridge. With an 8500-gallon cistern and generous-sized bedrooms, this home is ready for a family of any size! Not just a home to nest in but to also entertain, the house features several above-grade living rooms, a separate dining room and a large eat-in kitchen that backs onto an elevated deck.**** EXTRAS **** Explore more options for living space in the finished basement that features a wood-burning stove and walk-up entrance to the garage. (id:40227)
RE/MAX Escarpment Realty Inc.
613 Sweetbay Crescent
Sarnia, Ontario
URBAN SIGNATURE HOMES would like to introduce the Magnolia Trails! This custom build over 4,000 sq ft finished Bunglow with 6 bedroom, 4 bathroom with finished basement and with triple car garage bungalow to be build. looking for high end upgraded & quality dream homes pls call us. Few plans available to design your dream home next to Huron Lake and highway 402. Located close to all amenities including shopping, great schools, playgrounds. Photos are from previous model for illustrative purposes and may show upgraded items. The measurements may be slightly difference depending on what model you choose. Longer closing is availalbe 2025-2026. (id:40227)
RE/MAX Real Estate Centre Inc.
12039 Steeles Ave
Halton Hills, Ontario
Excellent Location! Fantastic Opportunity On .43 Acres. Huge Lot, 78' x 241'. Zoned For Residential/Home Occupation Business. Build Your Dream Home Or Run It From The Existing. Great High Traffic Exposure On Steeles Ave., Just West Of Trafalgar Road and East Of James Snow Parkway. Just 3 Minutes To Toronto Premium Outlets, Hwy 401 and Hwy 407 Access. Lots Of Parking. 3 Bedroom-2 Bathrooms.-Newer Kitchen Cabinets, Counters, Built-in Dishwasher. Ceramic Floors. 3 Piece Washroom with Large, Brand New Shower. Enclosed Front and Back Porches. Brand New Gas-Fired Condensing Boiler just installed. Master Bedroom with 3 Piece Ensuite. Lots of Parking. House is connected to Municipal Water. Municipal Sewer Is At The Lot Line - Possible Connection To The House. Lots Of Development In Immediate Area. (id:40227)
RE/MAX Real Estate Centre Inc.
5846 Boston Mills Rd
Caledon, Ontario
Countryside Charming Detached Bungalow In Rarely Offered 15.01 Acres Of Land With 660.63 Ft Wide Frontage. Absolutely Amazing Location Almost On Airport Rd & Boston Mills Rd. In Caledon. Any Investor Or Build Your Dream Home. Prime Location Good Size Three Bedrooms On Main Level + 3 Bedrooms In Basement Recently Renovated . Two Washrooms &Two Kitchens And Two Laundries No Carpet In House. Barn, Pond, Shed, Zoned A1 And A1-ORM.Almost 1/3 Property Is Out Of ORM. Next Property to Glen Echo Nursery Which is Under Draft of Town of Caledon Official Plan Amendment-65. ( See Photo of FIGURE H1).The Sellers May Consider A Vendor Take Back [VTB] Financing For A Qualified Buyer. Already Rented, Tenants Are Willing To Stay. Survey Is Also Available On Demand..**** EXTRAS **** All Elfs, 2 Fridge, 2 Stove, 2 Stackable Washer & Dryer. All Structure, Chattels & Fixtures Being Sold ""As Is, Where Is"". Please Do Not Walk On Property Without Appointment & Do Not Disturb Tenants. (id:40227)
Exp Realty
Lot 123 Davis Loop
Innisfil, Ontario
Assignment Sale @ Harbourview Innisfil! Brand New 3 Bedroom Detached Home By Ballymore Homes. This Community Has Wonderful Waterside Amenities Coupled With Small Town Charm. Approx 2,063 Sq. Ft., 9Ft Ceilings On Main Floor, 76K In Upgrades!....Which Feature Vintage 5"" Wirebrushed Hardwood Floors Throughout Main & 2nd Floor(excl Kitch/Baths)! Open Concept Living Room With Gas Fireplace. Upgraded Kitchen, Breakfast Area & Walkout, Second Floor Laundry Room. Primary Bedroom Includes Tray Ceiling, WIth A Walk-In Closet And An Upgraded 4-Piece Ensuite. Too many upgrades to List (id:40227)
Century 21 Parkland Ltd.
995 Cedar St
Oshawa, Ontario
Discover serenity in this charming farmhouse retreat nestled on a quiet street and embraced by nature w/ a picturesque ravine backdrop. Meticulous renovations adorn the entire property, with a separate 1200 sqft heated workshop w/ a separate driveway, metal roof, 3 skylights, and a 100 Amp panel w/rental potential. The main residence too was professionally renovated with permits w/ full electrical and plumbing updates. With 13' ceilings in the master bedroom and hall, 9' ceilings throughout, Brazilian flooring in the hallway and Tiger Wood in the living and dining, a maple staircase w/cherry finish, wainscoting, upgraded light fixtures, and an abundance of natural light, elegance defines every corner. The custom chef's kitchen w/ skylights is a highlight as it opens to an oversized backyard w/ a custom-built deck, firepit, and green space perfect for large gatherings. The basement offers a cozy retreat with a rec room, and heated floors in the bathroom for added comfort.**** EXTRAS **** No comparable over a third of an acre 1200 sqft heated shop valued at over 250k. Built in 1925 it took 17 years to complete with permits. (id:40227)
Exp Realty
8 Watson Crt
Belleville, Ontario
Stunning two storey brick home in a desirable west end neighbourhood. This gorgeous home boasts 3+2 beds and 4 baths. Main floor features beautiful hardwood and ceramic flooring, dining room, great room, beautiful kitchen featuring cherry cabinets with soft close doors/drawers, quartz countertops, main floor laundry room and entrance to the attached one and a half car garage. Off the kitchen is sliding doors that lead to your amazing backyard, fully equipped with above ground pool, deck and BBQ garden. Second floor offers a 4 pc bath, 3 large bedrooms, primary has a large walk-in closet and 4 pc ensuite (all baths offer granite on the vanity). Lower level has cold storage, two more good sized rooms currently used as bedrooms, but could be converted back to a rec room. Backyard also includes a workshop with hydro and two more sheds. There's simply too much to list, you'll have to come see for yourself. (id:40227)
Exit Realty Group
22 Carolina Way
Norfolk, Ontario
Immaculate bungalow located in a well sought after adult life style community in Port Rowan. Enjoy summer days on the iconic beach of Long Point Bay. After exploring the 100's of km of walking, hiking & biking trails, enjoy one of the local wineries & breweries or the many fabulous restaurants. Port Rowan offers many amenities inc. grocery, pharmacy & health professionals. Pride of ownership is evident throughout the over 1,000 sq. ft. of living space. Open concept kitchen & dining room overlook the living room. The spacious living room boasts a gas fireplace & vaulted ceilings. The stylish kitchen offers abundant storage & counter space. Easy access to the backyard from the dining room. Wrap around deck is the perfect space to entertain guests or simply unwind. The primary bedroom features his & hers closets (hers is walk-in) & ensuite 3 pc bathroom. Second bedroom could easily be used as an office/den. Main floor laundry. Lower level offers another 900 sq. ft. of living space**** EXTRAS **** with a large rec room, den, hobby room, storage & powder room. Steps to the clubhouse that provides an indoor pool, hot tub, gym, sauna, billiards room, pickle ball courts & more. Secure storage is available for your rec. vehicles. (id:40227)
RE/MAX Garden City Realty Inc.
623 Miles Rd
Hamilton, Ontario
Do you want to build your dream home but have been waiting for the right property? Looking for something with lots of privacy and is surrounded by nature but don't want to be isolated in the middle of nowhere? Looking for a large enough lot to let your imagination run wild but still want a manageable parcel of land? Today is the day that this unicorn of a property could be yours; so don't miss this opportunity to start living your dream. This spectacular 200 x 410 ft estate size lot (nearly 2 acres) is situated on a quiet country road yet conveniently located 4 minutes from grocery stores, cafe's and daily amenities; and just 8 minutes from Limeridge mall, the Linc and Redhill Valley Parkway. The long tree-lined driveway is something out of a fairy tale and fittingly welcomes visitors to the century home. With towering trees and the beauty of nature everywhere you look, you are overwhelmed with a sense of calm upon arriving at the property.**** EXTRAS **** Built in 1881, the renovated farmhouse feat an eat-in kitchen w/sunroom, living room w/orig moldings, family room, main level laundry, HW floors, Pella windows. Geothermal heating/cooling system, 200 amp panel & central vac (id:40227)
Right At Home Realty
1035 Truman Avenue
Oakville, Ontario
THIS STUNNING CUSTOM HOME IS AN ARCHITECURAL AND DESIGNER GEM French Chateau inspired, with over 6,300 SF (4,205 AG) of impeccably finished space on a spectacular lot. Rarely do homes of this caliber come to market in this highly sought after neighborhood. This beautiful home captures both timeless design and modernity. From the moment you step inside, you'll be struck by the grand entry with Juliet balcony, marble tile with inlay and custom millwork. Here's just a few of the luxury features: Gorgeous chef's kitchen with high-end appliances. Wolf gas range, Sub-Zero fridge, B/I Miele D/W, Microwave & coffee maker, island bar fridge. Quartz counters and backsplash. 10'-20' ceilings on main, 9' on 2nd and lower level. Crown moldings T/O. Pot lighting T/O. 10 baseboards. Hunter Douglas blinds T/O. Gorgeous wide-plank hand scraped maple hardwood flooring with marble inlays. 4 Security cameras. Enjoy the tranquility and privacy of the large covered patio, outdoor kitchen with BBQ, Grill, beer taps, smoker and wood burning pizza oven. Lower level has theater area with built-in speakers, wet bar, sauna, steam shower, guest bedroom and office. Just a few minutes to highly rated schools, shopping, restaurants, golf, GO station, Oakville's beautiful downtown and lakefront walkways. 10+++ (id:40227)
Real Broker Ontario Ltd.
55 Pine Ridge Dr
Toronto, Ontario
Experience opulent living in this custom masterpiece nestled in The Bluffs. A private resort-style home on almost an acre, on a ravine, for the ultimate in privacy. With 6000ft2 finished living space over 3 levels, with 4 + 1 bdrms and 5 baths, this home accommodates large families, and multi-generational living. The heart is a designer gourmet kitchen catering to diverse culinary preferences. Nero Assoluto Granite countertops, dual Miele dishwashers, wall ovens, gas wok burner, side-by-side fridge-freezer, and wine fridge offer culinary excellence. The two-story great room, featuring a double-sided fireplace and a walkout to a full-length terrace, and elevator access to all floors. Private gym, steam room, hot tub, pond, and outdoor pool.**** EXTRAS **** incl: all electric light fixtures, all broadloom where laid, all window coverings, garage door opener and remote (id:40227)
Exp Realty
781 Church Street
Fenwick, Ontario
Welcome to this beautiful 2 acre property; located in the heart of Fenwick, one of the most sought out areas of Niagara! Build your custom home or renovate the current home on the property. (AS IS, WHERE IS) Fenwick is a beautiful area with nature trails, parks, playground, splash pad, tennis/pickle ball courts, baseball and soccer fields and a nice little downtown within walking distance. Property taxes are not set. Make this Your Niagara Home! (id:40227)
RE/MAX Garden City Realty Inc.
781 Church Street
Fenwick, Ontario
Welcome to your dream home to be built on this beautiful 2 acre property; located in the heart of Fenwick, one of the most sought out areas of Niagara! Custom built with quality and design by John Verdonk Construction Inc. They are a top notch builder with exceptional craftsmanship and have a great reputation! This to be built bungalow offers spacious main floor living, main floor den, quartz kitchen counters, central air conditioning, fully insulated and drywalled garage and more! Large covered porch overlooking the back yard. Walk in pantry, main floor laundry, gas fireplace and the list goes on. Full unspoiled basement with large windows and roughed in 3 piece bathroom. (Builder can finish for extra cost) If you are looking for a well built home with above average finishes; attention to detail and unique to your preferences then this is it! Fenwick is a beautiful area with nature trails, parks, playground, splash pad, tennis/pickle ball courts, baseball and soccer fields and a nice little downtown within walking distance. Property taxes are not set. Make this Your Niagara Home! (id:40227)
RE/MAX Garden City Realty Inc.
22 Carolina Way
Port Rowan, Ontario
Immaculate bungalow located in a well sought after adult life style community in Port Rowan. When you open the door to this beautiful home, you open the door to a new lifestyle! Enjoy summer days on the iconic beach of Long Point Bay. Explore the 100's of km of walking, hiking & biking trails. Unwind at one of the local wineries & breweries or enjoy a meal at one of the many fabulous restaurants. Port Rowan offers many amenities inc. grocery, pharmacy & health professionals. Pride of ownership is evident from the spacious foyer and throughout the over 1,000 sq. ft of living space. The open concept kitchen & dining room overlook the living room. The spacious living room boasts a gas fireplace, vaulted ceilings & many windows. The stylish kitchen offers abundant storage & counter space. Easy access to the backyard from the dining room. The wrap around deck is the perfect space to entertain guests or simply unwind. The primary bedroom features his & hers closets (hers is walk-in) & ensuite 3 pc bathroom. Second bedroom could easily be used as an office/den. Four piece bath & main floor laundry. The lower level offers another 900 sq. ft. of living space including a large rec room, den, hobby room, storage & powder room. This lovely home is situated steps from the clubhouse that provides an indoor pool, hot tub, gym, sauna, billiards room, pickle ball courts & more. Secure storage available for your camper/boat at rear of the community. Stop working, start living! (id:40227)
RE/MAX Garden City Realty Inc.
1836 Storey St
Greater Napanee, Ontario
Welcome to the tranquility that is 1836 Storey Street. This home offers a large layout with 5 bedrooms, 3 bathrooms, family areas, and recreational space all within 1500 sq ft. The kitchen has been updated with modern stainless appliances and added counter space & cabinetry. The primary suite is an oasis in itself, with full ensuite, and walkout to hot tub on private deck with adjoining decks to pool. Basement has been recently fully finished with modern updates. Attached 1.5 car garage allows for easy access to the home while the detached shop with two 8' doors + man door is perfect for storing equipment, parking & working on vehicles, or using for a full workshop. Small barn, & outbuildings are perfect for animals, playhouses, studios, or for added storage. Sitting on approx 17 acres, there is plenty of space to create, work, play, explore, and have your very own hobby farm if you so wish. Only 10 min to Napanee & 25 min to Kingston for all amenities. Only 10 min to Lake Ontario. (id:40227)
Exp Realty
2520 The Ridge Rd
Marmora And Lake, Ontario
Welcome To The Ranch! Stay & play on your own property. The kids can toboggan or snowmobile & never leave your property. Then relax & warm up with a hot chocolate in front of the roaring fire in this gorgeous country home! Stunning Timber-Frame Home & Guest House, 2 Large Garages, Private Pond, & Nearly 500 Treed Acres. From The Soaring Ceilings & Exposed Timbers, To Rooms Full Of Sunlight, Both Homes Exude ""Comfortable Elegance In The Countryside"". 5 Bedrooms, 6 Baths, & Extra Rooms In The Basement. The Guest Cabin Includes Full Kitchen & Large Sleeping Loft. This Property Has Been Loved By The Same Family For The Last 23 Years With Many Great Memories Such As Family Golf Tournaments, Maple Syrup Runs, Hunting Expeditions, Fishing In The Pond, ATV/Snowmobile Excursions, And Exploring The Acreage. Jump In The Water, Hike To The Bluffs, Get Out The Golf Clubs, Lay Out Under The Stars, Or Explore The Forested Acreage And Surrounding Crown Land - Your Imagination Is The Limit.**** EXTRAS **** Roll Number For 2nd Parcel 124114104000900. (id:40227)
Bowes & Cocks Limited
6 Millbank Ave
Toronto, Ontario
Striking 4-Yr New Bolt Build For Its Owner In South Forest Hill. A Masterpiece Of Opulence. Floor To Ceiling Rear Winds. Open Kit/Great Rm. W/ Warming Gas FP Creates Enchanting Atmosphere. Lavish Spaces Adorned.Exquisite Luxury Appointment & Craftsmanship. Chef's Gourt. Kit W/ Bkft. Area, Top Line Appls, Servery &W/O To Terrace. Stately Mn. Flr Office or Fam.Rm. Mn. Stair, Elev & Private Access To Finished Loft. Soaring Ceilings W/ 10' On Mn,. Prim Bdrm Retreat Oasis W/Spa-Like Ens W/ Htd Flrs & Walk-In Closets. Designer-Built Mudrm W/Grge.Entry. Bckyrd Oasis, Perfect For Leisure. Reflect Upon Owners Future Landscape Design W/Hot Tub Spa Jet Pool W/An Abundance Of Seating & Ultimate Privacy. One Of The Most Sought After Strs In Forest Hill. Proximity To Renowned Schools, Forest Hill Public, Forest Hill Collegiate, BSS &UCC. Steps To Park & The Trendy Shops & Eateries Of Forest Hill Village. Easy Access To Downtown & Hwys For Seamless Travel. Unparalleled Property.**** EXTRAS **** Back Up Generator, All Elf's, Cvac & Equip, All Wndw Cvings, All Built-Ins, Miele 6 Gas Burner Cooktop With Designer Exhaust Hood, Miele M/wave, Miele Double Wall Ovens And A Warming Drawer Where The Top Oven Is A Steam/Convection Oven (id:40227)
RE/MAX Realtron Barry Cohen Homes Inc.
623 Miles Road
Glanbrook, Ontario
Are you looking to build your dream home but have been waiting for the right property? Looking for something with lots of privacy and is surrounded by nature but don’t want to be isolated in the middle of nowhere? Looking for a large enough lot for your imagination to run wild but still want a manageable parcel of land? Today is the day that this unicorn of a property could be yours so don’t miss your opportunity to start living the dream. This spectacular 200 x 410 ft estate size lot (nearly 2 acres) is situated on a quiet country road yet conveniently located 4 minutes from grocery stores, café’s and daily amenities; and just 8 minutes from Limeridge mall, the Linc and Redhill Valley Parkway. The long tree-lined driveway is something out of a fairy tale and fittingly welcomes visitors to the century home. With towering trees and the beauty of nature everywhere you look you are overwhelmed with a sense of calm upon arriving at the property. Originally built in 1881, the renovated farmhouse features an eat-in oak-kitchen with sunroom, large living room with original moldings, family room, main level laundry, hardwood floors throughout, Pella windows. Updated with geothermal heating, 200 amp panel, water softener, central vac, central air and excellent well. (id:40227)
Right At Home Realty
#37 -71 Old School Tr
Welland, Ontario
Welcome to this beautiful 2-storey end-unit townhouse with brick, stone & stucco exterior finish! Large windows for natural sunlight, detached garage, 3 bedrooms, 2.5 bathrooms. Main floor offers a large dining & living space with 36"" island, backsplash, s/s appliances, dinette kitchen, and walk out to back yard. Unfinished basement with laundry. Parking for 3 vehicles with a single car garage and double car driveway. New community with close proximity to Welland Canal, schools, hospital, bus service, grocery and much more. (id:40227)
Royal LePage Macro Realty
307 Helen Street
Crystal Beach, Ontario
Check out this beautiful two story home in the quiet area of Crystal Beach. This lovely property features 3 bedrooms, 2 bathrooms and a 1.5 car garage with direct entry into the home - perfect for the growing family or anyone looking for a peaceful retreat near the beach. With easy access to restaurants, shops and the beach, this home is perfect for those who enjoy a convenient lifestyle. The home also has patio doors that open to a nice deck to enjoy your morning coffee or for hosting summer BBQs. The large fenced backyard provides privacy and a safe place for kids and pets to play. The location is unbeatable, with close proximity to downtown Ridgeway and just a 15 minute drive to the QEW and the Bridge to USA. Don't miss out on this opportunity to make this charming home yours! (id:40227)
Revel Realty Inc.
81 Scott Street Unit# 503
St. Catharines, Ontario
Gorgeous 2-bedroom, end unit with a private balcony in a luxury condominium complex. Unit #503 is a bright corner unit with full height windows and south-east exposure overlooking a parkette and waterfall from the balcony. Featuring a custom kitchen with a spacious/open design, large kitchen island with granite countertops. New backsplash, dishwasher, under-cabinet lighting and flooring throughout. Including convenient in-suite laundry and walk-in closet in primary bedroom. All window coverings included. Amenities include an outdoor saltwater pool nestled in a tranquil setting, exercise room, party room with kitchen and access to patio with BBQs and outdoor seating. A convenient car wash, on-site superintendent and plenty of visitor parking, on-site guest suite. Included in the condo fees are water, basic cable TV and internet, 1 underground parking space and 1 storage locker. Centrally and conveniently located near the QEW, Fairview Shopping Mall, groceries, and many amenities. (id:40227)
Leask Realty Inc
1718 Highway 6 Rd E
Hamilton, Ontario
Astonishing Newly Renovated Top to Bottom 4+2 Bedroom Bungalow on Large 2+ Acres Parcel of land. Features Pot lights in Kitchen with Granite Countertops. Beautiful wood Burning Brick Fireplace in the Living Room. 2nd Kitchen in the Basement, with 2 Spacious Bedrooms.**** EXTRAS **** Stove, Fridge, Washer, Dryer, Large Heated Shed. (id:40227)
Ipro Realty Ltd
98 Regency Dr
Minto, Ontario
Nestled in the scenic township of Minto, moments from Mount Forest and Clifford, this exquisite 5-bedroom bungalow was built in 2013. The main floor boasts a kitchen with custom cabinetry, soft-close doors, stunning quartz counters, and a walk-in pantry. The primary bedroom on the main floor features an ensuite with a glass shower, double vanity, and a walk-in closet. Two bedrooms, one currently used as an office, and another 4-pc bathroom. The basement reveals an in-law suite with its own kitchen, garage entrance, 2 bedrooms, a hobby room, and a 4-pc. Step into the backyard, where a large covered deck, a 2023 hot tub, and meticulously tended organic vegetable gardens in raised beds await. The home is equipped with a high-efficiency furnace, ensuring optimal air quality. With a 2022 roof and the convenience of high-speed internet facilitated by the nearby Bell internet tower, revel in the calm countryside setting and experience the country living in this thoughtfully designed property. (id:40227)
Davenport Realty
Address
3027 Harvester Rd #105
Burlington, ON L7N 3G7
