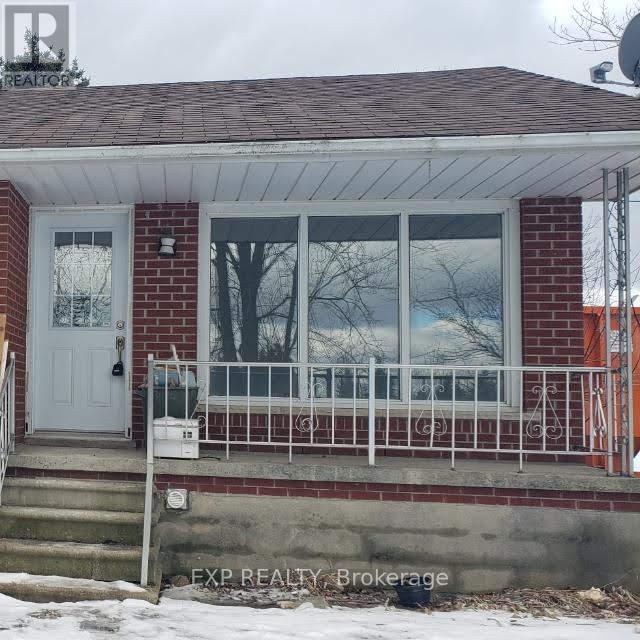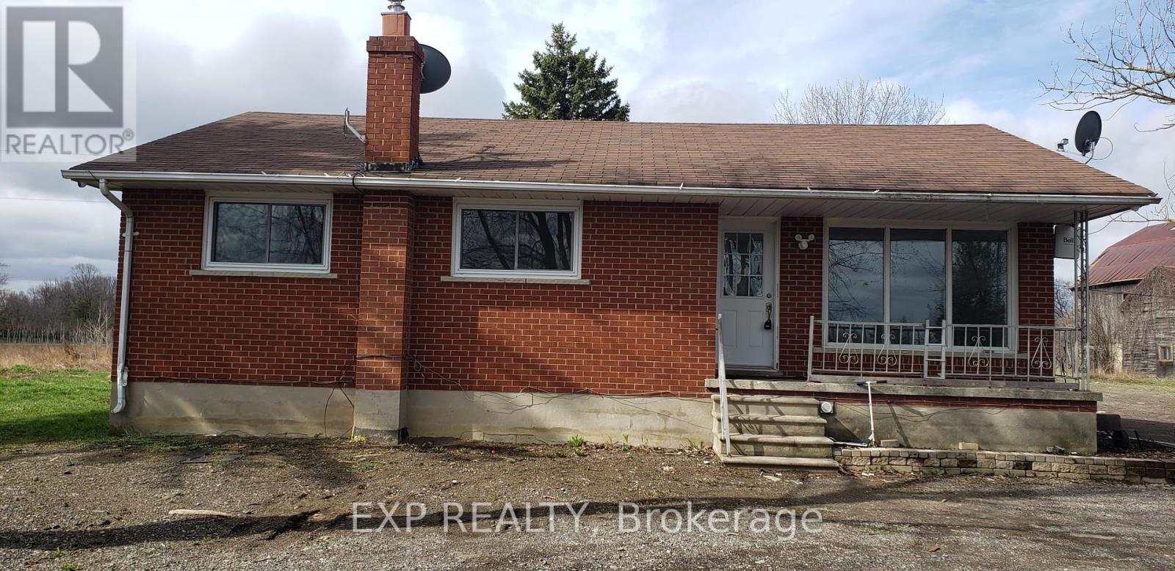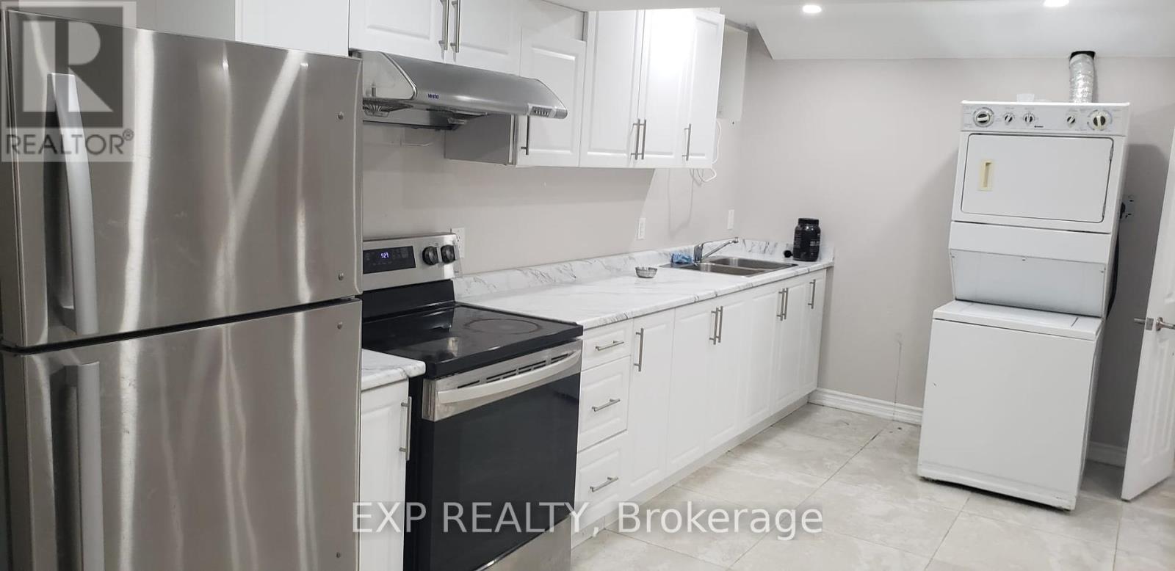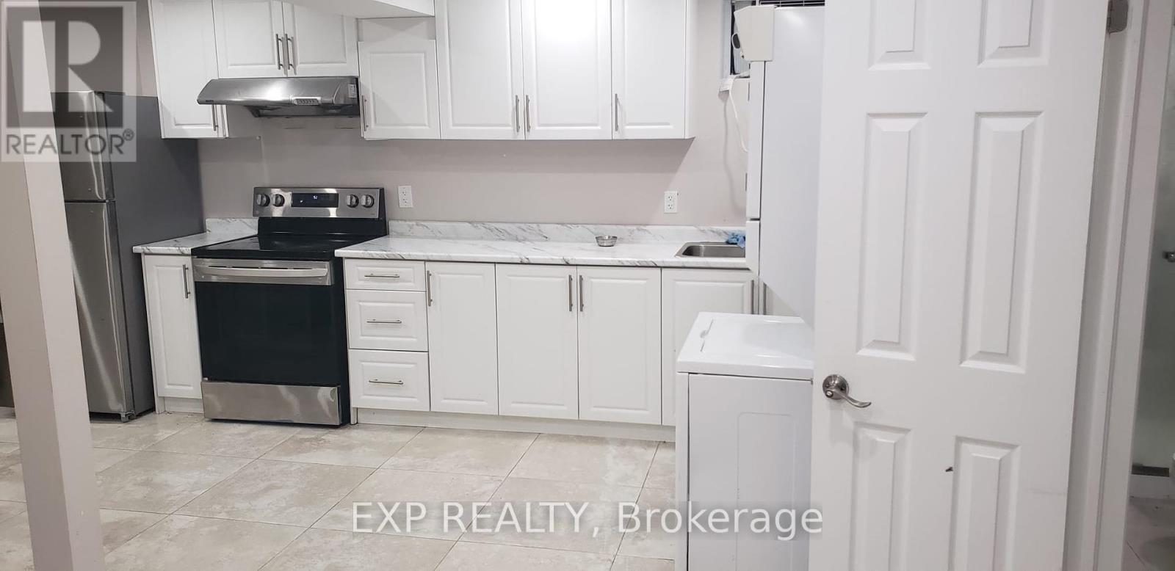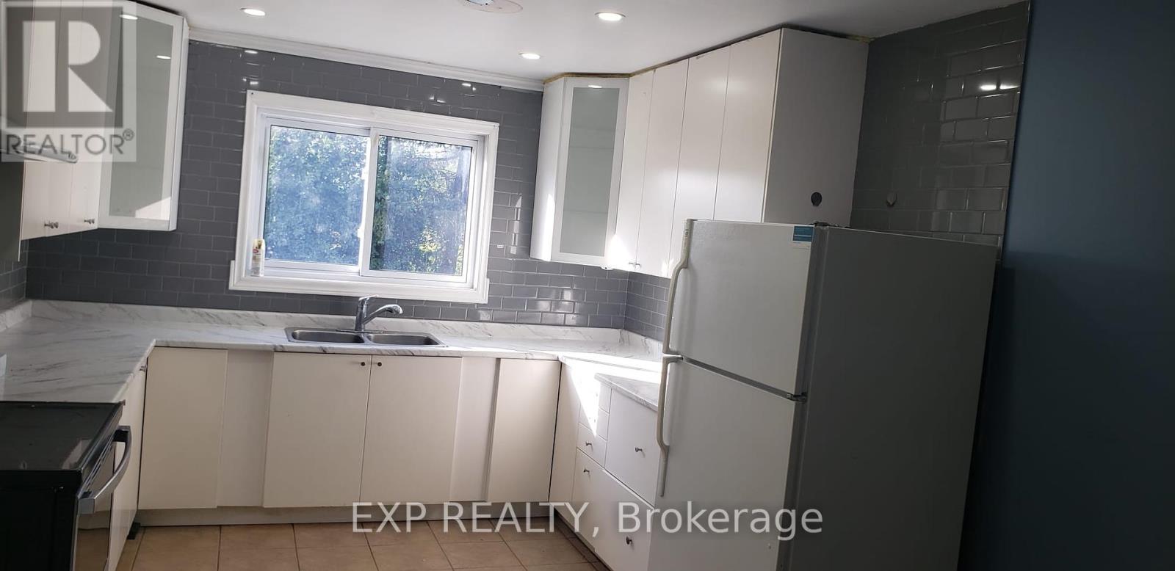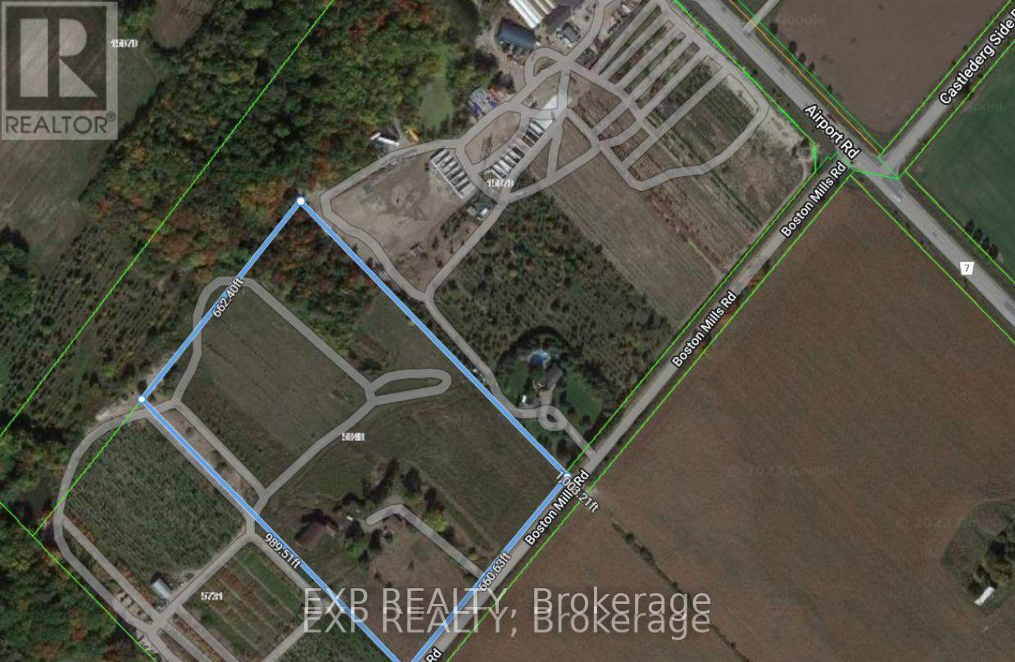5846 Boston Mills Rd Caledon, Ontario L7C 0M8
$1
Countryside Charming Detached Bungalow In Rarely Offered 15.01 Acres Of Land With 660.63 Ft Wide Frontage. Absolutely Amazing Location Almost On Airport Rd & Boston Mills Rd. In Caledon. Any Investor Or Build Your Dream Home. Prime Location Good Size Three Bedrooms On Main Level + 3 Bedrooms In Basement Recently Renovated . Two Washrooms &Two Kitchens And Two Laundries No Carpet In House. Barn, Pond, Shed, Zoned A1 And A1-ORM.Almost 1/3 Property Is Out Of ORM. Next Property to Glen Echo Nursery Which is Under Draft of Town of Caledon Official Plan Amendment-65. ( See Photo of FIGURE H1).The Sellers May Consider A Vendor Take Back [VTB] Financing For A Qualified Buyer. Already Rented, Tenants Are Willing To Stay. Survey Is Also Available On Demand..**** EXTRAS **** All Elfs, 2 Fridge, 2 Stove, 2 Stackable Washer & Dryer. All Structure, Chattels & Fixtures Being Sold ""As Is, Where Is"". Please Do Not Walk On Property Without Appointment & Do Not Disturb Tenants. (id:40227)
Property Details
| MLS® Number | W8032098 |
| Property Type | Single Family |
| Community Name | Rural Caledon |
| AmenitiesNearBy | Park, Schools, Ski Area |
| ParkingSpaceTotal | 12 |
Building
| BathroomTotal | 2 |
| BedroomsAboveGround | 3 |
| BedroomsBelowGround | 3 |
| BedroomsTotal | 6 |
| ArchitecturalStyle | Bungalow |
| BasementFeatures | Separate Entrance |
| BasementType | N/a |
| ConstructionStyleAttachment | Detached |
| ExteriorFinish | Brick |
| HeatingFuel | Electric |
| HeatingType | Baseboard Heaters |
| StoriesTotal | 1 |
| Type | House |
Land
| Acreage | No |
| LandAmenities | Park, Schools, Ski Area |
| Sewer | Septic System |
| SizeIrregular | 660.63 X 1003.21 Ft |
| SizeTotalText | 660.63 X 1003.21 Ft |
Rooms
| Level | Type | Length | Width | Dimensions |
|---|---|---|---|---|
| Basement | Kitchen | Measurements not available | ||
| Basement | Bedroom 4 | Measurements not available | ||
| Basement | Bedroom 5 | Measurements not available | ||
| Basement | Bedroom | Measurements not available | ||
| Basement | Bathroom | Measurements not available | ||
| Ground Level | Living Room | 4.5 m | 3.9 m | 4.5 m x 3.9 m |
| Ground Level | Kitchen | 5.8 m | 3.3 m | 5.8 m x 3.3 m |
| Ground Level | Primary Bedroom | 3.9 m | 3.1 m | 3.9 m x 3.1 m |
| Ground Level | Bedroom 2 | 3.7 m | 3.1 m | 3.7 m x 3.1 m |
| Ground Level | Bedroom 3 | 3.5 m | 3.1 m | 3.5 m x 3.1 m |
https://www.realtor.ca/real-estate/26462402/5846-boston-mills-rd-caledon-rural-caledon
Interested?
Contact us for more information
4711 Yonge St 10th Flr, 106430
Toronto, Ontario M2N 6K8
4711 Yonge St 10th Flr, 106430
Toronto, Ontario M2N 6K8
