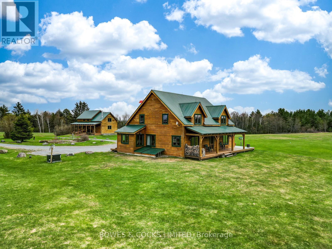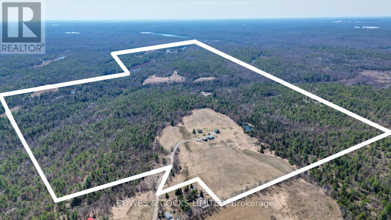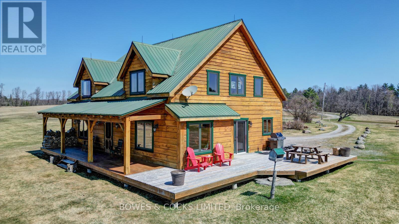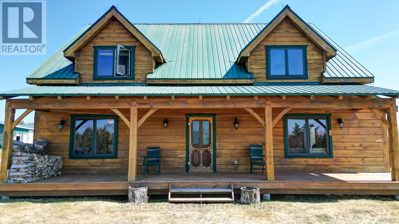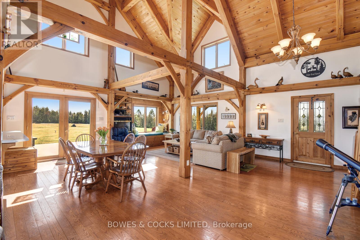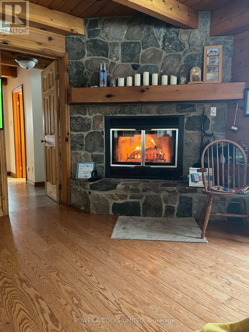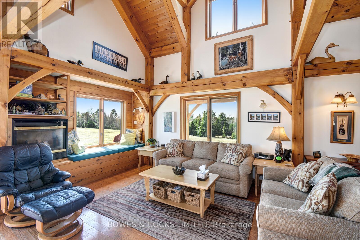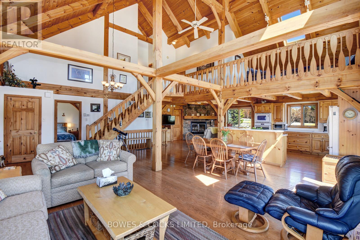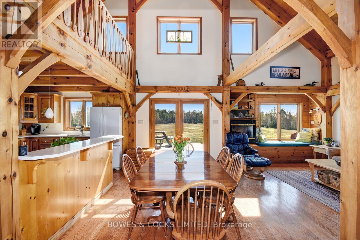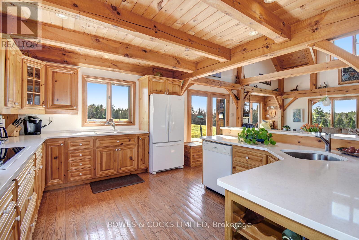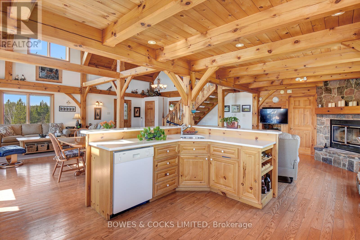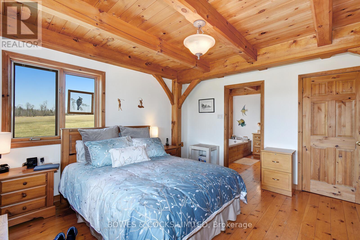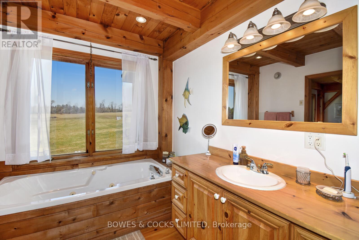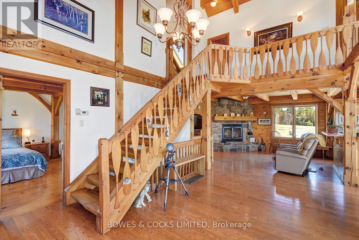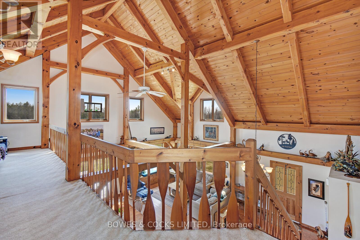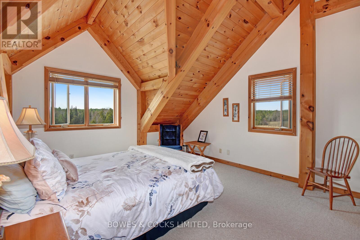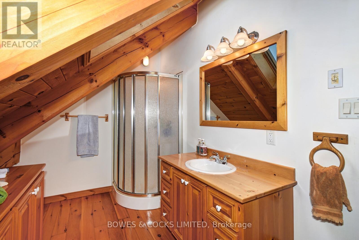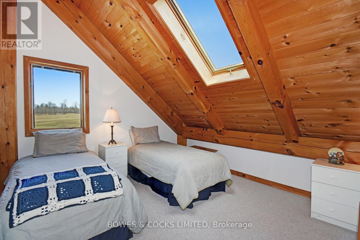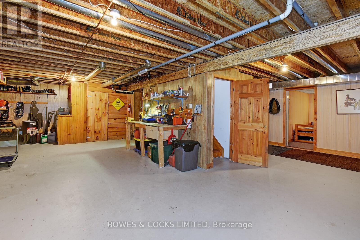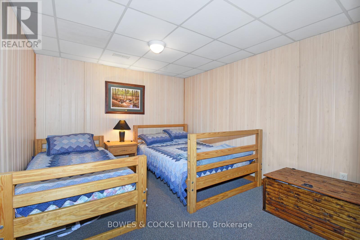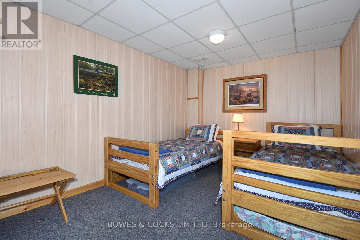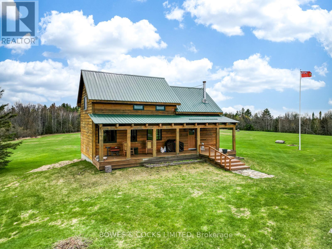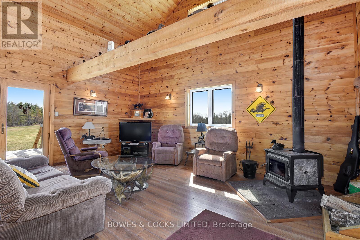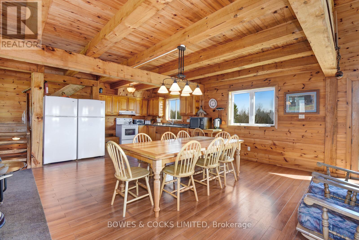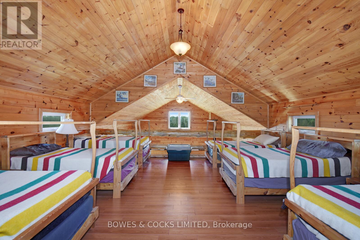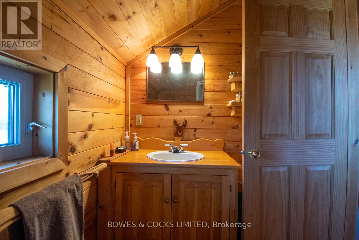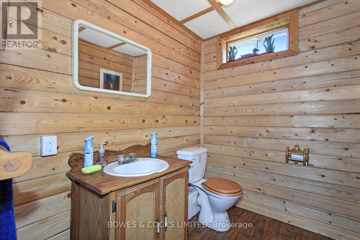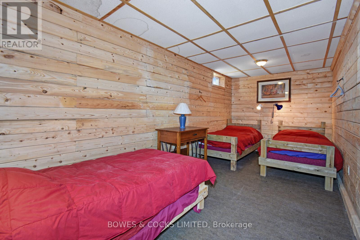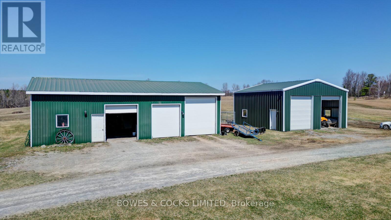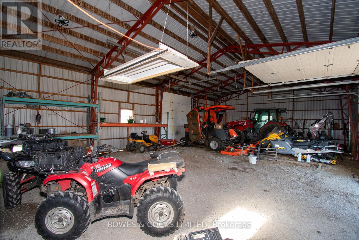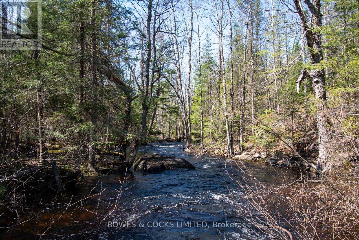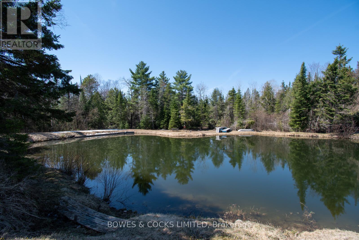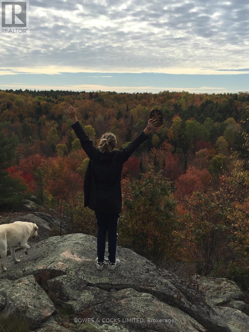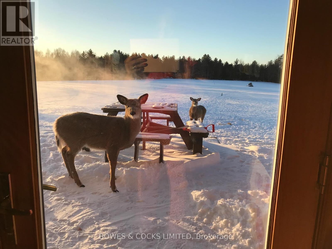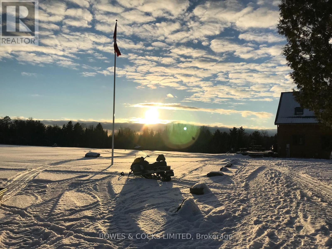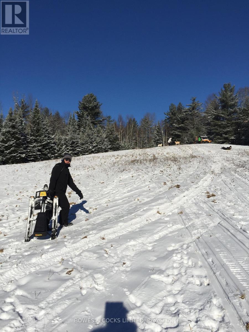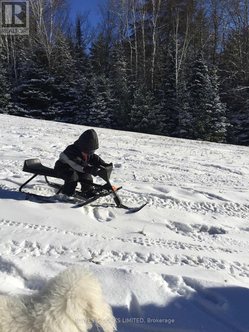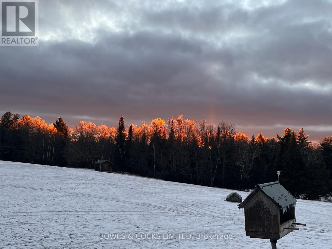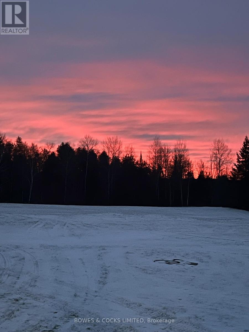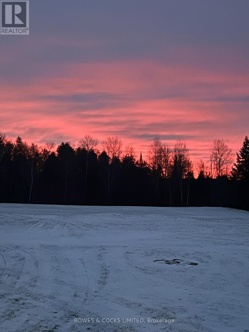5 Bedroom
6 Bathroom
Fireplace
Central Air Conditioning
Forced Air
Acreage
$1,780,000
Welcome To The Ranch! Stay & play on your own property. The kids can toboggan or snowmobile & never leave your property. Then relax & warm up with a hot chocolate in front of the roaring fire in this gorgeous country home! Stunning Timber-Frame Home & Guest House, 2 Large Garages, Private Pond, & Nearly 500 Treed Acres. From The Soaring Ceilings & Exposed Timbers, To Rooms Full Of Sunlight, Both Homes Exude ""Comfortable Elegance In The Countryside"". 5 Bedrooms, 6 Baths, & Extra Rooms In The Basement. The Guest Cabin Includes Full Kitchen & Large Sleeping Loft. This Property Has Been Loved By The Same Family For The Last 23 Years With Many Great Memories Such As Family Golf Tournaments, Maple Syrup Runs, Hunting Expeditions, Fishing In The Pond, ATV/Snowmobile Excursions, And Exploring The Acreage. Jump In The Water, Hike To The Bluffs, Get Out The Golf Clubs, Lay Out Under The Stars, Or Explore The Forested Acreage And Surrounding Crown Land - Your Imagination Is The Limit.**** EXTRAS **** Roll Number For 2nd Parcel 124114104000900. (id:40227)
Property Details
|
MLS® Number
|
X7405008 |
|
Property Type
|
Single Family |
|
AmenitiesNearBy
|
Place Of Worship, Schools |
|
CommunityFeatures
|
School Bus |
|
Features
|
Wooded Area |
|
ParkingSpaceTotal
|
25 |
Building
|
BathroomTotal
|
6 |
|
BedroomsAboveGround
|
4 |
|
BedroomsBelowGround
|
1 |
|
BedroomsTotal
|
5 |
|
BasementDevelopment
|
Partially Finished |
|
BasementFeatures
|
Walk-up |
|
BasementType
|
N/a (partially Finished) |
|
ConstructionStyleAttachment
|
Detached |
|
CoolingType
|
Central Air Conditioning |
|
ExteriorFinish
|
Wood |
|
FireplacePresent
|
Yes |
|
HeatingFuel
|
Propane |
|
HeatingType
|
Forced Air |
|
StoriesTotal
|
2 |
|
Type
|
House |
Parking
Land
|
Acreage
|
Yes |
|
LandAmenities
|
Place Of Worship, Schools |
|
Sewer
|
Septic System |
|
SizeIrregular
|
493 Acre |
|
SizeTotalText
|
493 Acre|100+ Acres |
|
SurfaceWater
|
Lake/pond |
Rooms
| Level |
Type |
Length |
Width |
Dimensions |
|
Second Level |
Bedroom |
4.95 m |
3.94 m |
4.95 m x 3.94 m |
|
Second Level |
Bedroom |
4.24 m |
4.09 m |
4.24 m x 4.09 m |
|
Basement |
Other |
3.2 m |
3.73 m |
3.2 m x 3.73 m |
|
Basement |
Other |
2.92 m |
3.73 m |
2.92 m x 3.73 m |
|
Main Level |
Dining Room |
2.82 m |
4.01 m |
2.82 m x 4.01 m |
|
Main Level |
Family Room |
7.47 m |
4.93 m |
7.47 m x 4.93 m |
|
Main Level |
Kitchen |
3.56 m |
3.99 m |
3.56 m x 3.99 m |
|
Main Level |
Primary Bedroom |
4.01 m |
3.94 m |
4.01 m x 3.94 m |
|
Main Level |
Living Room |
3.56 m |
3.99 m |
3.56 m x 3.99 m |
|
Main Level |
Living Room |
5.77 m |
5.89 m |
5.77 m x 5.89 m |
|
Main Level |
Kitchen |
5.77 m |
3.43 m |
5.77 m x 3.43 m |
|
Other |
Loft |
3.58 m |
4.09 m |
3.58 m x 4.09 m |
Utilities
https://www.realtor.ca/real-estate/26422971/2520-the-ridge-rd-marmora-and-lake
