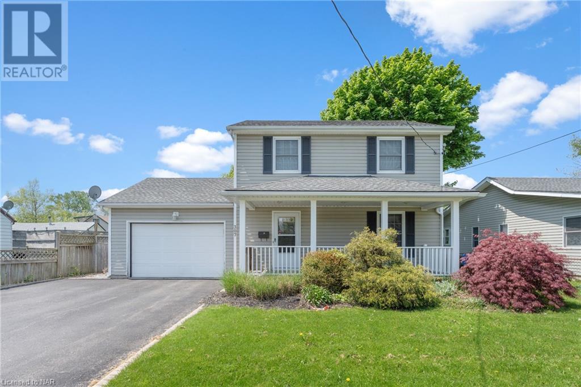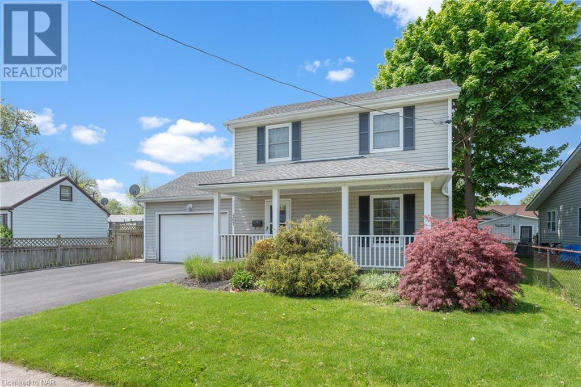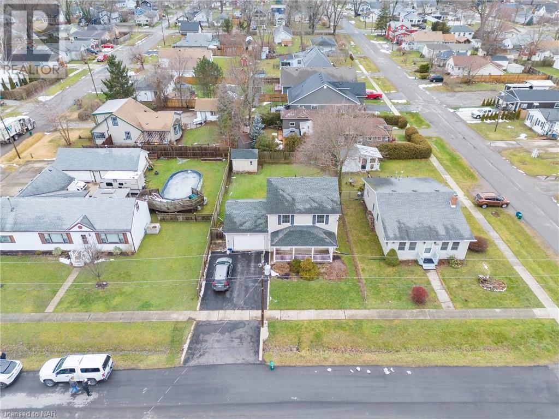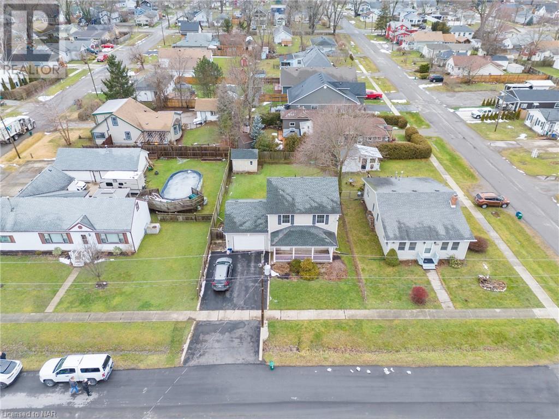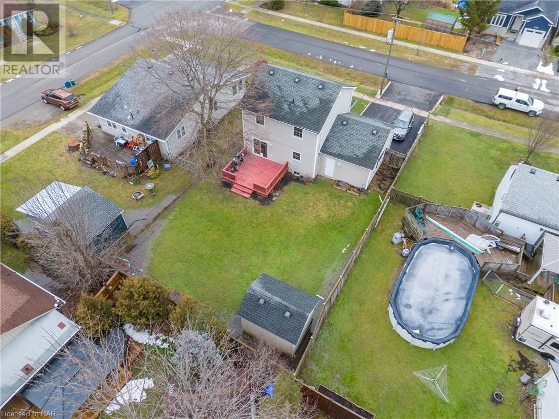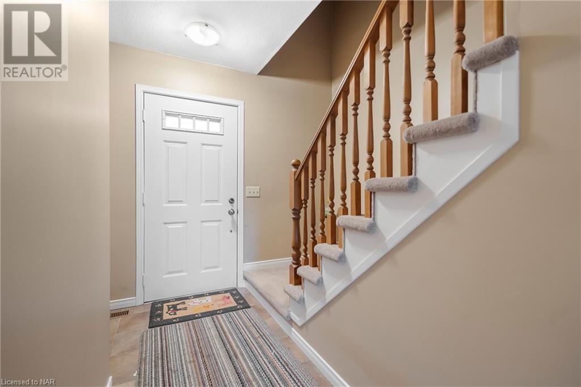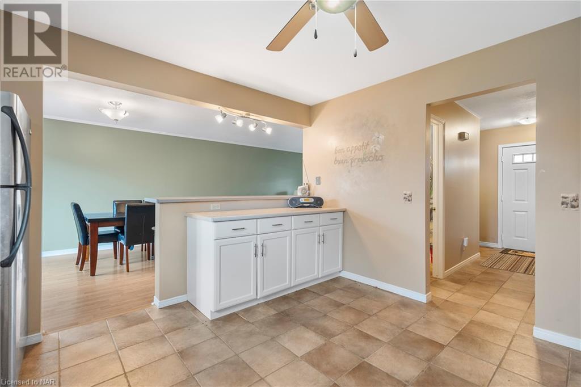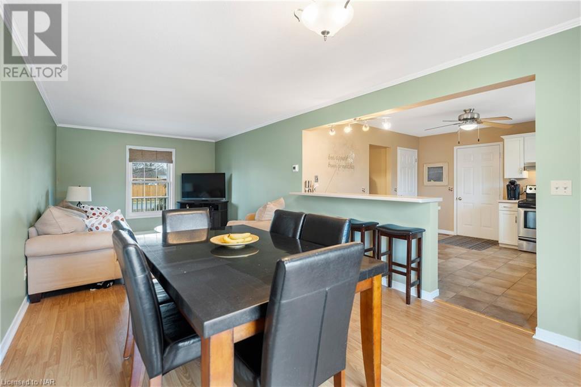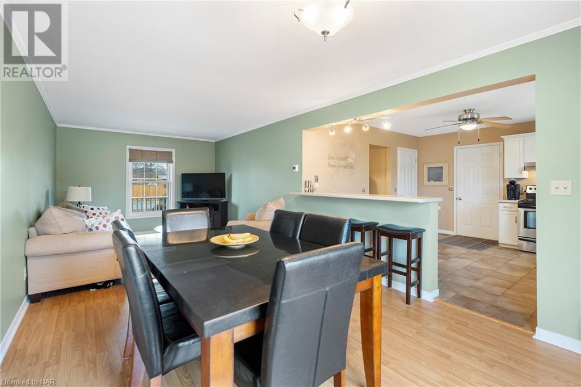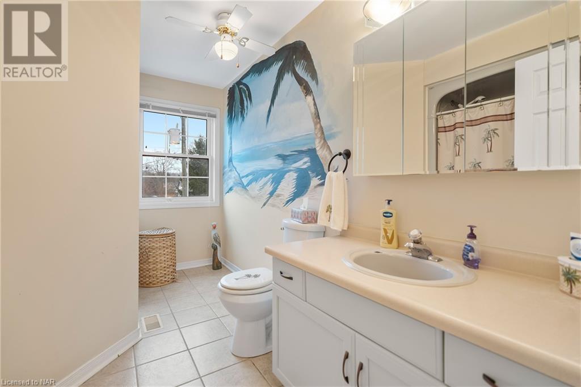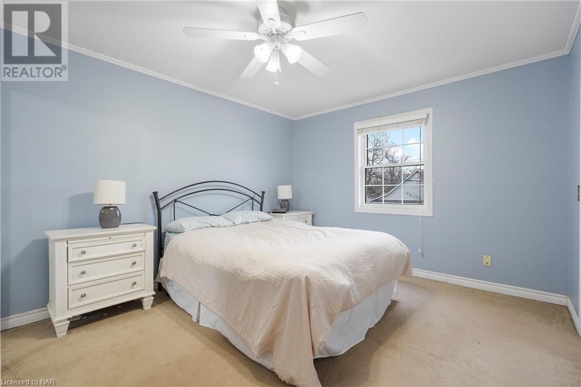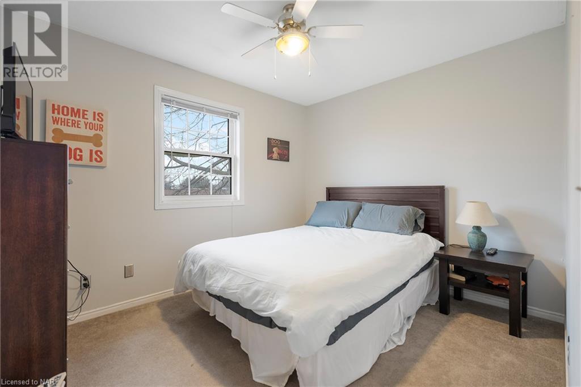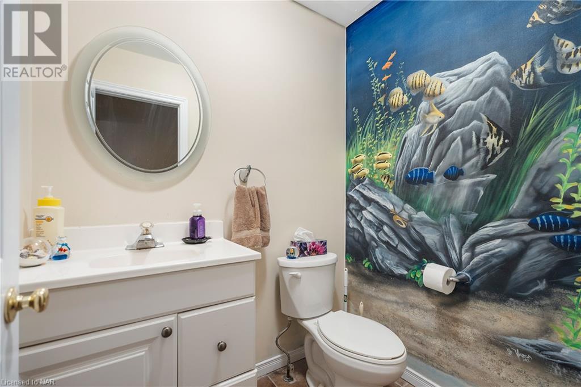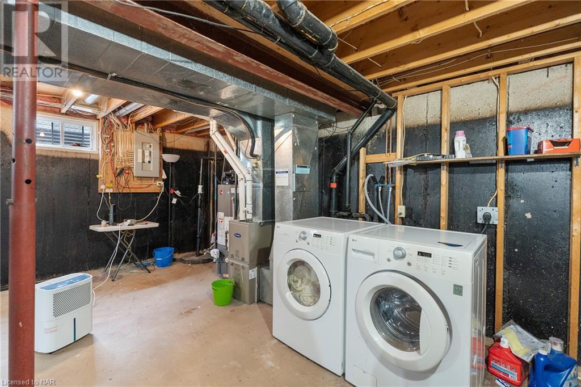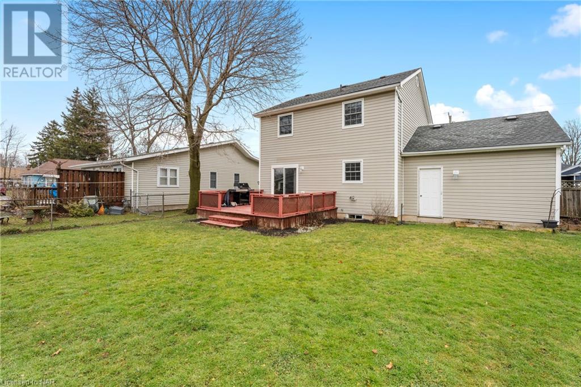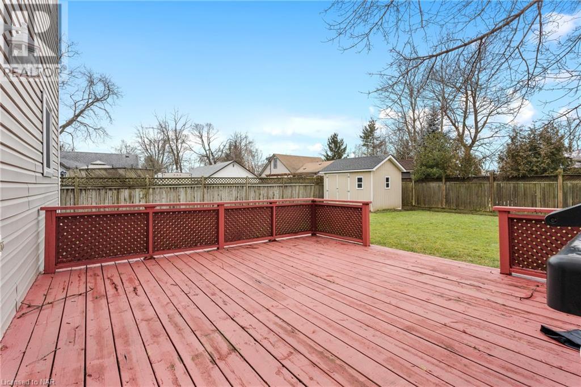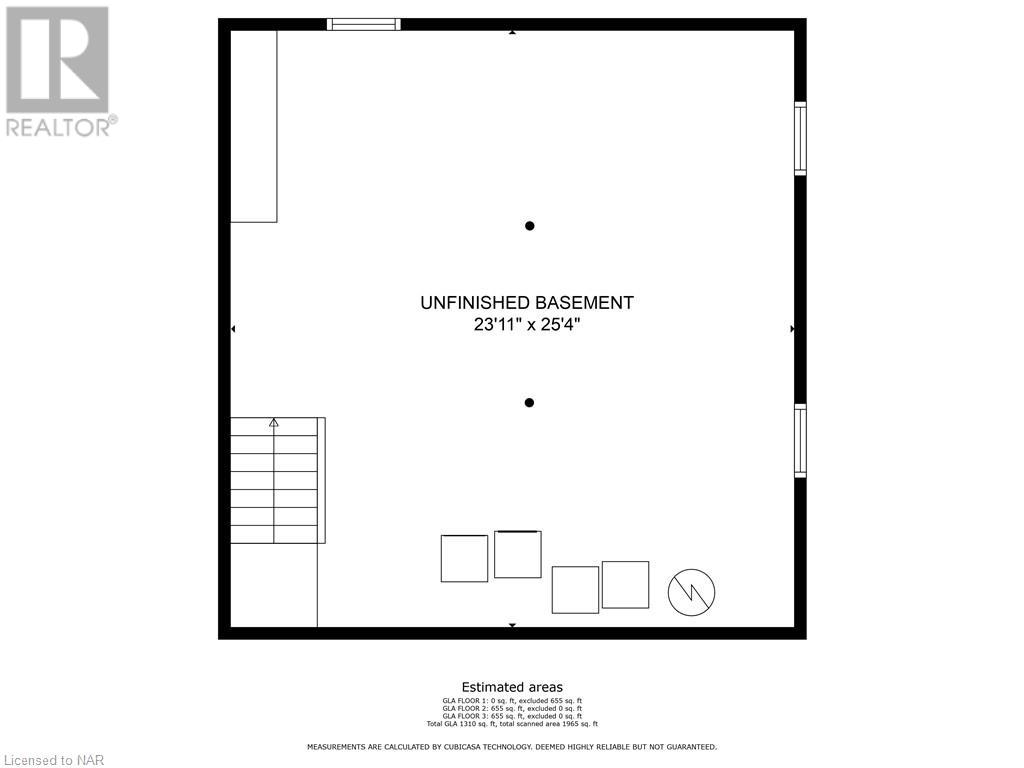307 Helen Street Crystal Beach, Ontario L0S 1B0
$639,000
Check out this beautiful two story home in the quiet area of Crystal Beach. This lovely property features 3 bedrooms, 2 bathrooms and a 1.5 car garage with direct entry into the home - perfect for the growing family or anyone looking for a peaceful retreat near the beach. With easy access to restaurants, shops and the beach, this home is perfect for those who enjoy a convenient lifestyle. The home also has patio doors that open to a nice deck to enjoy your morning coffee or for hosting summer BBQs. The large fenced backyard provides privacy and a safe place for kids and pets to play. The location is unbeatable, with close proximity to downtown Ridgeway and just a 15 minute drive to the QEW and the Bridge to USA. Don't miss out on this opportunity to make this charming home yours! (id:40227)
Open House
This property has open houses!
2:00 pm
Ends at:4:00 pm
Property Details
| MLS® Number | 40532380 |
| Property Type | Single Family |
| AmenitiesNearBy | Beach, Park, Schools, Shopping |
| CommunicationType | High Speed Internet |
| CommunityFeatures | Community Centre |
| EquipmentType | Water Heater |
| Features | Paved Driveway, Sump Pump, Automatic Garage Door Opener |
| ParkingSpaceTotal | 5 |
| RentalEquipmentType | Water Heater |
Building
| BathroomTotal | 2 |
| BedroomsAboveGround | 3 |
| BedroomsTotal | 3 |
| Appliances | Dishwasher, Dryer, Refrigerator, Stove, Washer, Window Coverings |
| ArchitecturalStyle | 2 Level |
| BasementDevelopment | Unfinished |
| BasementType | Full (unfinished) |
| ConstructionStyleAttachment | Detached |
| CoolingType | Central Air Conditioning |
| ExteriorFinish | Vinyl Siding |
| FoundationType | Poured Concrete |
| HalfBathTotal | 1 |
| HeatingType | Forced Air |
| StoriesTotal | 2 |
| SizeInterior | 1310 |
| Type | House |
| UtilityWater | Municipal Water |
Parking
| Attached Garage |
Land
| Acreage | No |
| FenceType | Fence |
| LandAmenities | Beach, Park, Schools, Shopping |
| Sewer | Municipal Sewage System |
| SizeDepth | 110 Ft |
| SizeFrontage | 54 Ft |
| SizeTotalText | Under 1/2 Acre |
| ZoningDescription | R2 |
Rooms
| Level | Type | Length | Width | Dimensions |
|---|---|---|---|---|
| Second Level | 4pc Bathroom | Measurements not available | ||
| Second Level | Bedroom | 11'3'' x 9'5'' | ||
| Second Level | Bedroom | 13'2'' x 9'5'' | ||
| Second Level | Primary Bedroom | 13'5'' x 11'0'' | ||
| Main Level | 2pc Bathroom | Measurements not available | ||
| Main Level | Kitchen | 14'0'' x 13'0'' | ||
| Main Level | Dining Room | 11'0'' x 10'0'' | ||
| Main Level | Living Room | 14'0'' x 11'0'' |
Utilities
| Natural Gas | Available |
https://www.realtor.ca/real-estate/26461622/307-helen-street-crystal-beach
Interested?
Contact us for more information
1224 Garrison Road
Fort Erie, Ontario L2A 1P1
1224 Garrison Road, Unit A
Fort Erie, Ontario L2A 1P1
