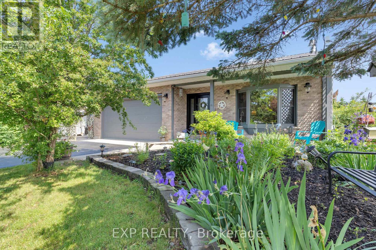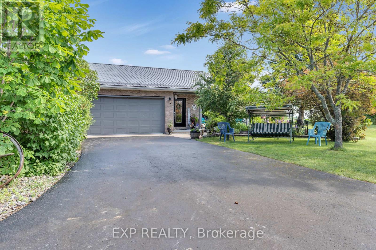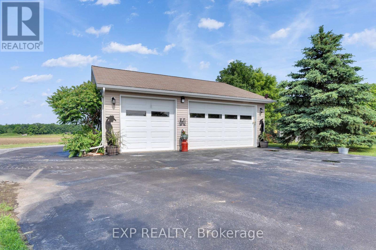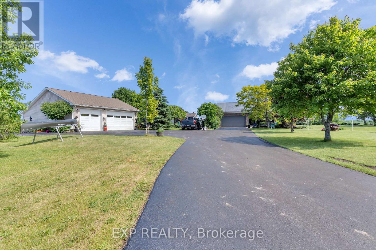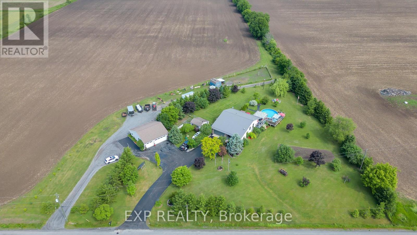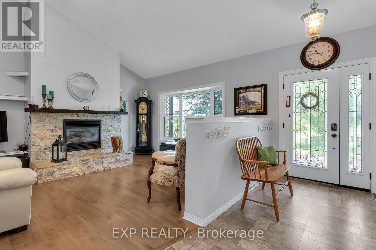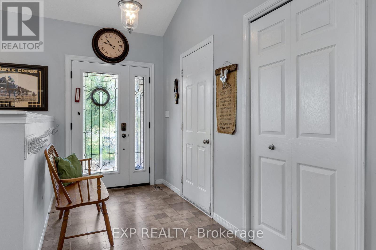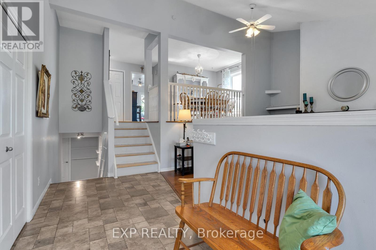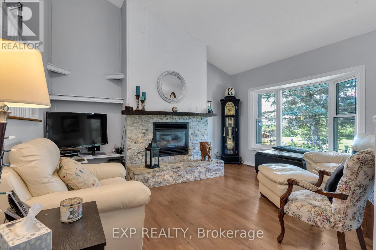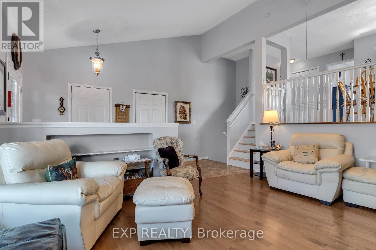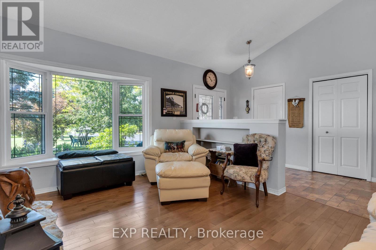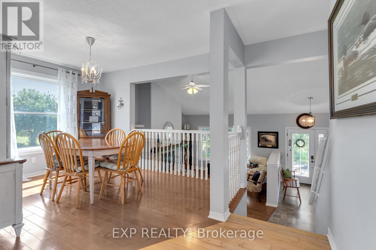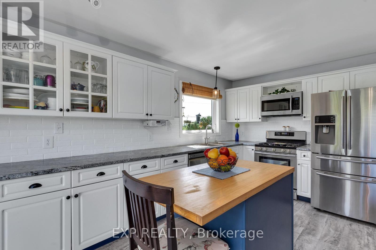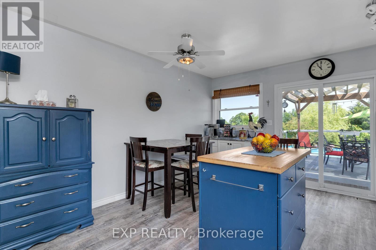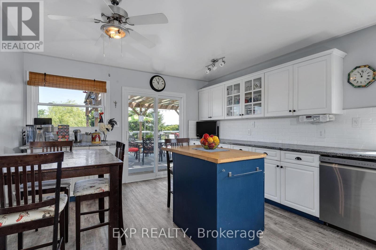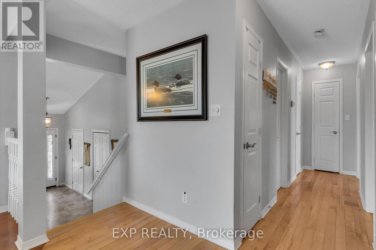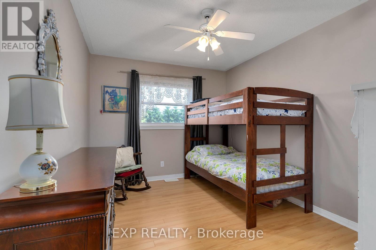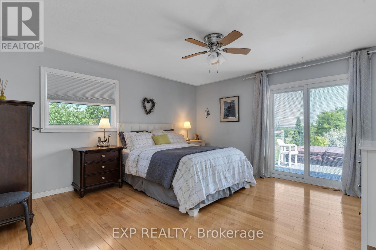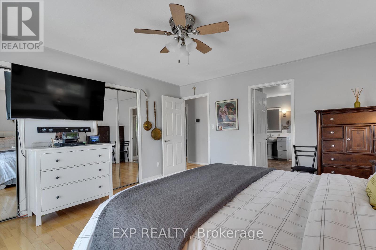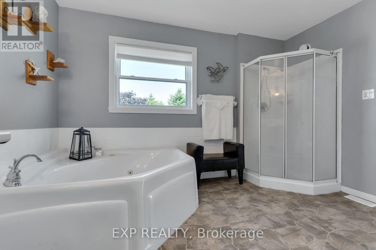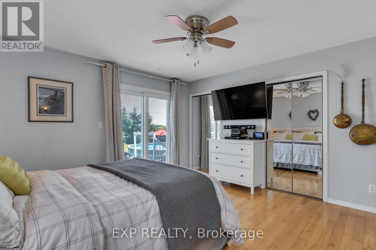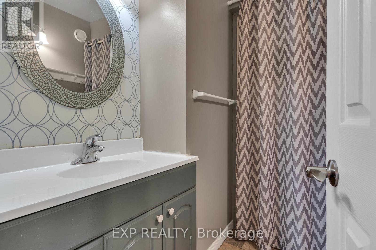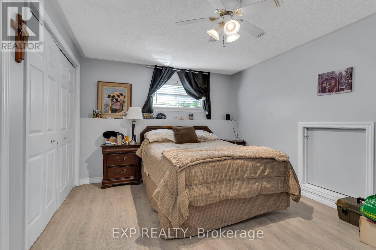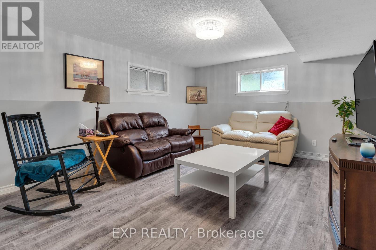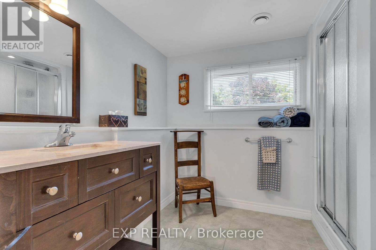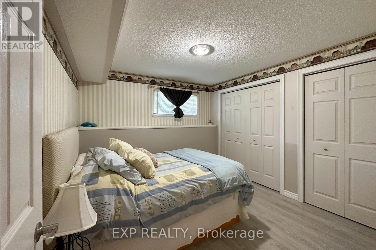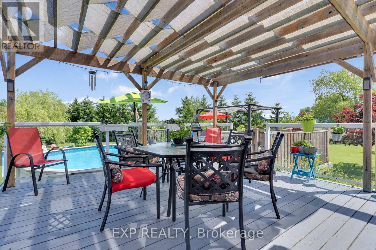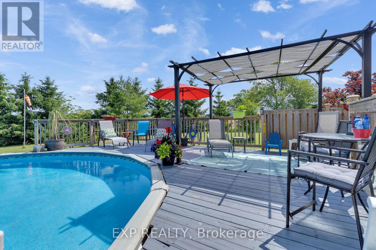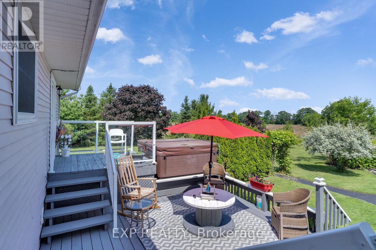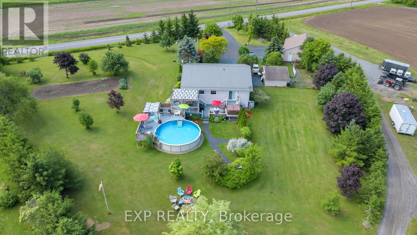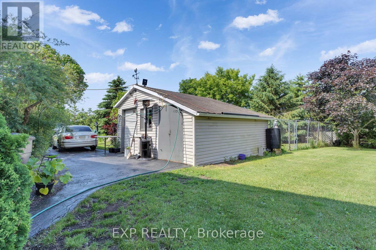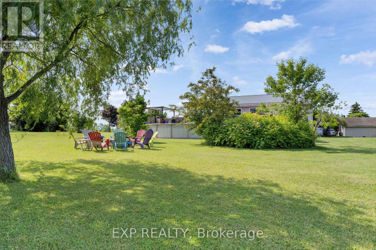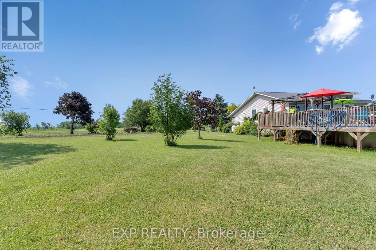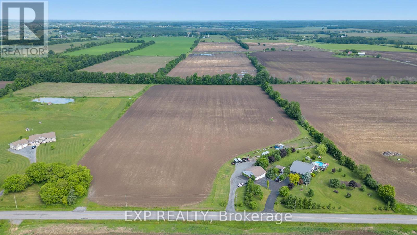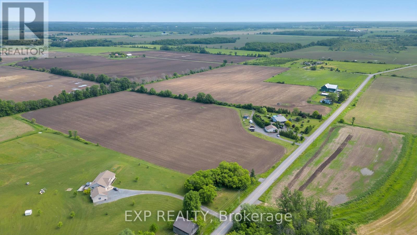5 Bedroom
3 Bathroom
Fireplace
Above Ground Pool
Central Air Conditioning
Forced Air
Acreage
$949,900
Welcome to the tranquility that is 1836 Storey Street. This home offers a large layout with 5 bedrooms, 3 bathrooms, family areas, and recreational space all within 1500 sq ft. The kitchen has been updated with modern stainless appliances and added counter space & cabinetry. The primary suite is an oasis in itself, with full ensuite, and walkout to hot tub on private deck with adjoining decks to pool. Basement has been recently fully finished with modern updates. Attached 1.5 car garage allows for easy access to the home while the detached shop with two 8' doors + man door is perfect for storing equipment, parking & working on vehicles, or using for a full workshop. Small barn, & outbuildings are perfect for animals, playhouses, studios, or for added storage. Sitting on approx 17 acres, there is plenty of space to create, work, play, explore, and have your very own hobby farm if you so wish. Only 10 min to Napanee & 25 min to Kingston for all amenities. Only 10 min to Lake Ontario. (id:40227)
Property Details
|
MLS® Number
|
X8033856 |
|
Property Type
|
Single Family |
|
Features
|
Level Lot, Tiled |
|
ParkingSpaceTotal
|
18 |
|
PoolType
|
Above Ground Pool |
Building
|
BathroomTotal
|
3 |
|
BedroomsAboveGround
|
5 |
|
BedroomsTotal
|
5 |
|
BasementDevelopment
|
Finished |
|
BasementType
|
Full (finished) |
|
ConstructionStyleAttachment
|
Detached |
|
ConstructionStyleSplitLevel
|
Backsplit |
|
CoolingType
|
Central Air Conditioning |
|
ExteriorFinish
|
Brick, Vinyl Siding |
|
FireplacePresent
|
Yes |
|
HeatingFuel
|
Propane |
|
HeatingType
|
Forced Air |
|
Type
|
House |
Parking
Land
|
Acreage
|
Yes |
|
Sewer
|
Septic System |
|
SizeIrregular
|
562.74 X 1163.02 Ft |
|
SizeTotalText
|
562.74 X 1163.02 Ft|10 - 24.99 Acres |
Rooms
| Level |
Type |
Length |
Width |
Dimensions |
|
Basement |
Bedroom |
3.12 m |
3.13 m |
3.12 m x 3.13 m |
|
Basement |
Bedroom |
4.55 m |
3.83 m |
4.55 m x 3.83 m |
|
Basement |
Bedroom |
4.61 m |
3.1 m |
4.61 m x 3.1 m |
|
Basement |
Den |
2.02 m |
2 m |
2.02 m x 2 m |
|
Basement |
Bathroom |
2.17 m |
2.5 m |
2.17 m x 2.5 m |
|
Main Level |
Living Room |
4.28 m |
4.63 m |
4.28 m x 4.63 m |
|
Main Level |
Primary Bedroom |
4.28 m |
4.52 m |
4.28 m x 4.52 m |
|
Main Level |
Kitchen |
3.86 m |
5.23 m |
3.86 m x 5.23 m |
|
Main Level |
Dining Room |
3.84 m |
2.89 m |
3.84 m x 2.89 m |
|
Main Level |
Bedroom |
2.86 m |
4.52 m |
2.86 m x 4.52 m |
|
Main Level |
Bathroom |
3.36 m |
3.61 m |
3.36 m x 3.61 m |
|
Main Level |
Bathroom |
1.94 m |
2.51 m |
1.94 m x 2.51 m |
https://www.realtor.ca/real-estate/26465095/1836-storey-st-greater-napanee
