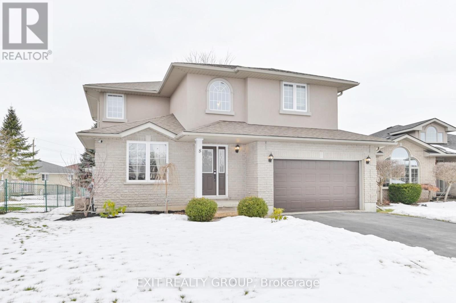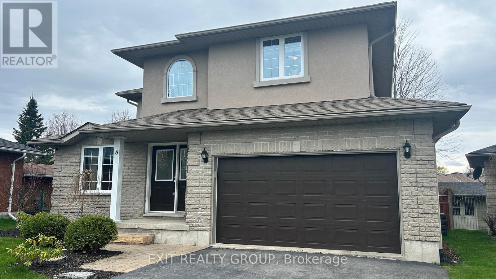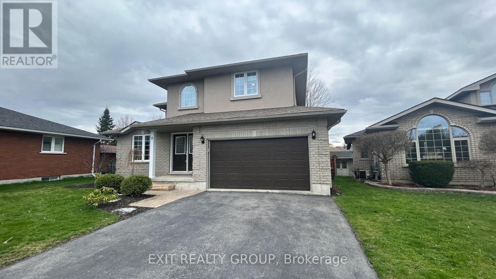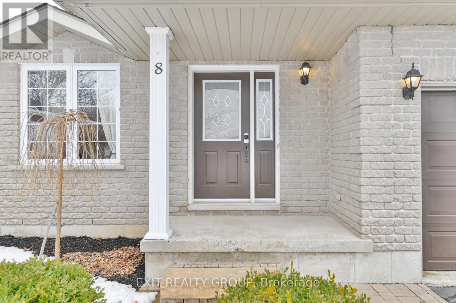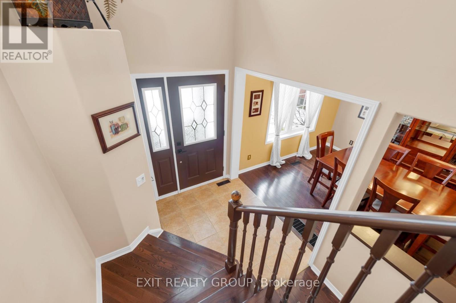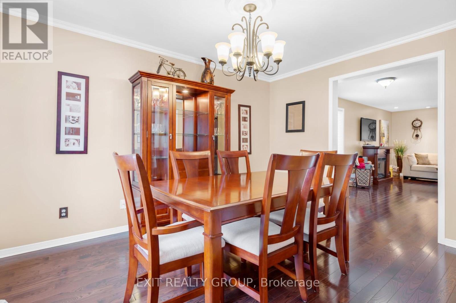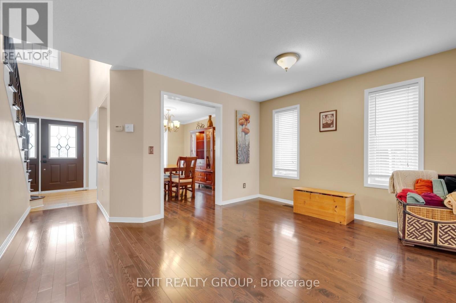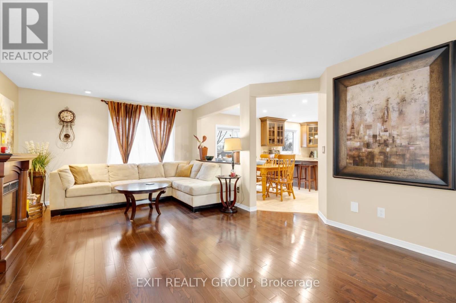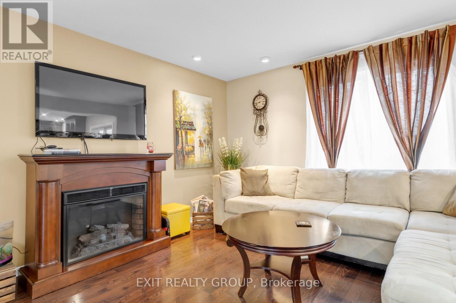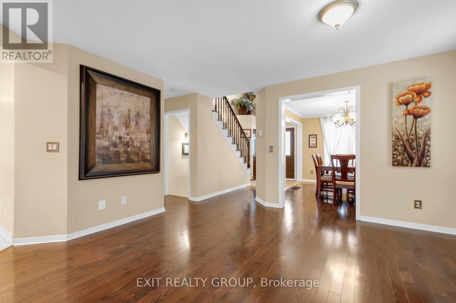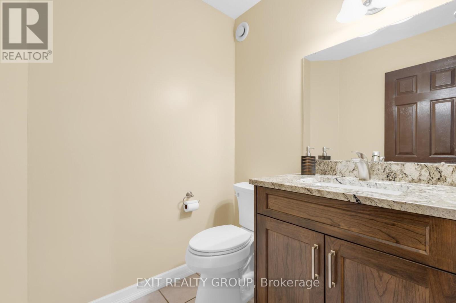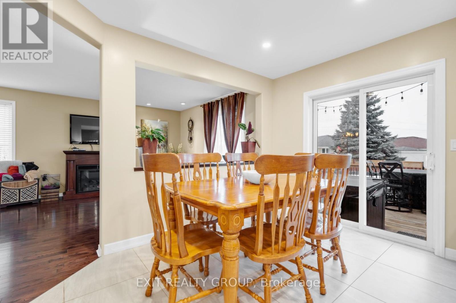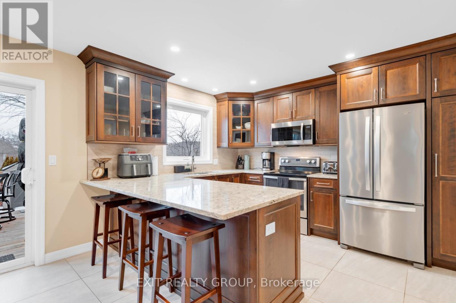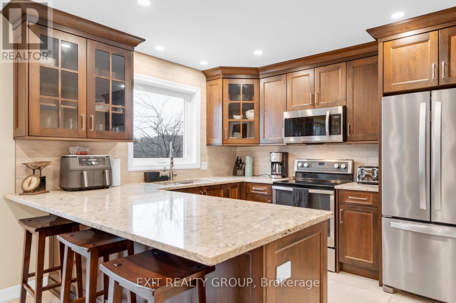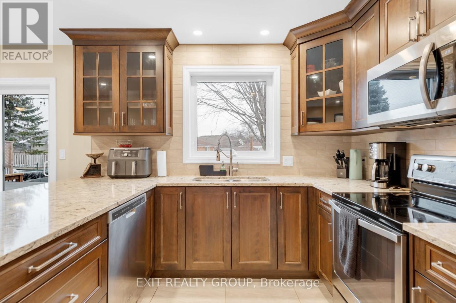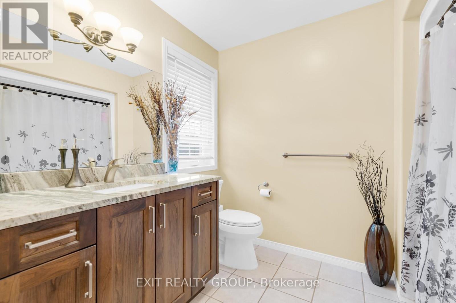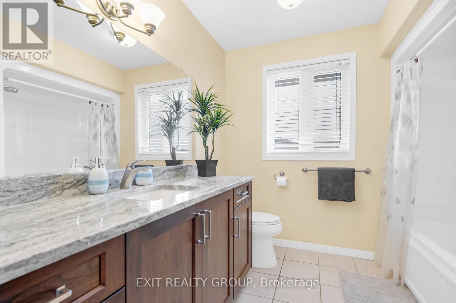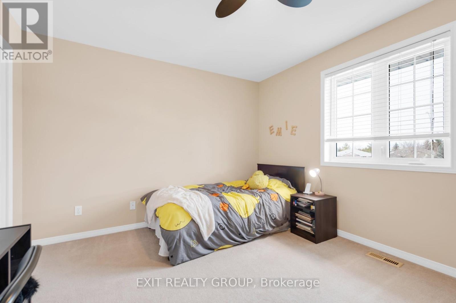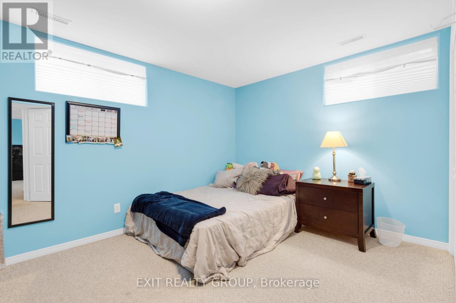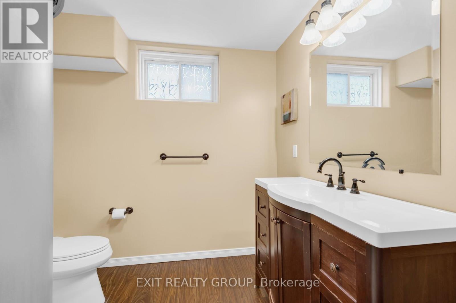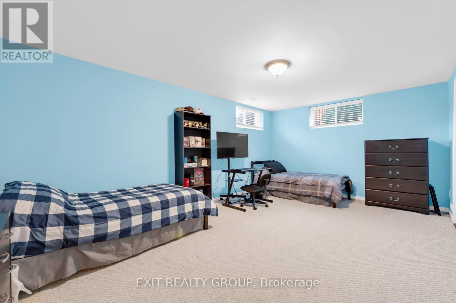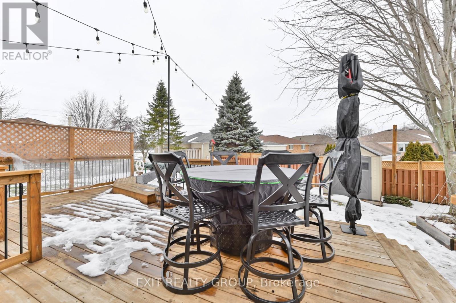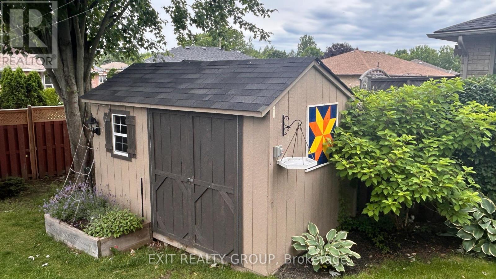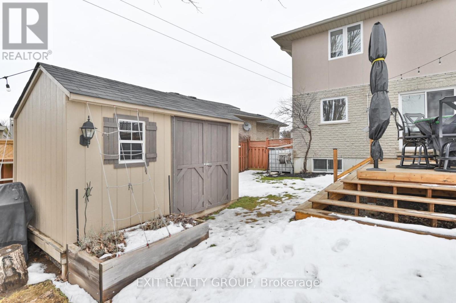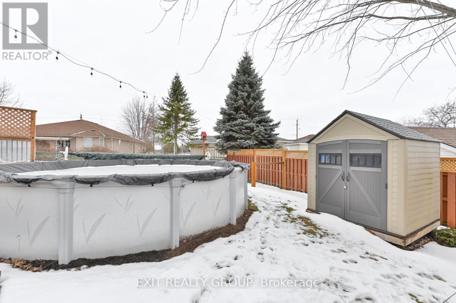8 Watson Crt Belleville, Ontario K8P 5M1
$740,000
Stunning two storey brick home in a desirable west end neighbourhood. This gorgeous home boasts 3+2 beds and 4 baths. Main floor features beautiful hardwood and ceramic flooring, dining room, great room, beautiful kitchen featuring cherry cabinets with soft close doors/drawers, quartz countertops, main floor laundry room and entrance to the attached one and a half car garage. Off the kitchen is sliding doors that lead to your amazing backyard, fully equipped with above ground pool, deck and BBQ garden. Second floor offers a 4 pc bath, 3 large bedrooms, primary has a large walk-in closet and 4 pc ensuite (all baths offer granite on the vanity). Lower level has cold storage, two more good sized rooms currently used as bedrooms, but could be converted back to a rec room. Backyard also includes a workshop with hydro and two more sheds. There's simply too much to list, you'll have to come see for yourself. (id:40227)
Open House
This property has open houses!
1:00 pm
Ends at:2:30 pm
1:00 pm
Ends at:2:30 pm
Property Details
| MLS® Number | X8031432 |
| Property Type | Single Family |
| AmenitiesNearBy | Park, Place Of Worship, Public Transit, Schools |
| Features | Cul-de-sac |
| ParkingSpaceTotal | 7 |
| PoolType | Above Ground Pool |
Building
| BathroomTotal | 4 |
| BedroomsAboveGround | 3 |
| BedroomsBelowGround | 2 |
| BedroomsTotal | 5 |
| BasementDevelopment | Finished |
| BasementType | N/a (finished) |
| ConstructionStyleAttachment | Detached |
| CoolingType | Central Air Conditioning |
| ExteriorFinish | Brick, Stucco |
| HeatingFuel | Natural Gas |
| HeatingType | Forced Air |
| StoriesTotal | 2 |
| Type | House |
Parking
| Attached Garage |
Land
| Acreage | No |
| LandAmenities | Park, Place Of Worship, Public Transit, Schools |
| SizeIrregular | 47.08 X 149.31 Ft |
| SizeTotalText | 47.08 X 149.31 Ft |
Rooms
| Level | Type | Length | Width | Dimensions |
|---|---|---|---|---|
| Second Level | Primary Bedroom | 4.93 m | 3.9 m | 4.93 m x 3.9 m |
| Second Level | Bedroom 2 | 4.4 m | 3.79 m | 4.4 m x 3.79 m |
| Second Level | Bedroom 3 | 3.31 m | 4 m | 3.31 m x 4 m |
| Basement | Bedroom 4 | 4.23 m | 3.76 m | 4.23 m x 3.76 m |
| Basement | Bedroom 5 | 3.53 m | 5.56 m | 3.53 m x 5.56 m |
| Basement | Utility Room | 4 m | 3.03 m | 4 m x 3.03 m |
| Basement | Other | Measurements not available | ||
| Ground Level | Dining Room | 3.95 m | 3.2 m | 3.95 m x 3.2 m |
| Ground Level | Living Room | 7.15 m | 4.6 m | 7.15 m x 4.6 m |
| Ground Level | Eating Area | 3.57 m | 2.37 m | 3.57 m x 2.37 m |
| Ground Level | Kitchen | 3.57 m | 3.23 m | 3.57 m x 3.23 m |
| Ground Level | Laundry Room | 1.58 m | 2.46 m | 1.58 m x 2.46 m |
Utilities
| Sewer | Installed |
| Natural Gas | Installed |
| Electricity | Installed |
| Cable | Installed |
https://www.realtor.ca/real-estate/26461902/8-watson-crt-belleville
Interested?
Contact us for more information
Quinte Mall Office Tower 100 Bell Boulevard Suite
Belleville, Ontario K8P 4Y7
Quinte Mall Office Tower 100 Bell Boulevard Suite
Belleville, Ontario K8P 4Y7
