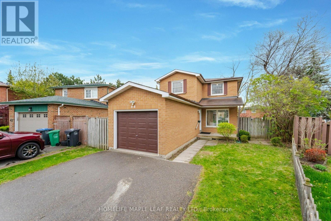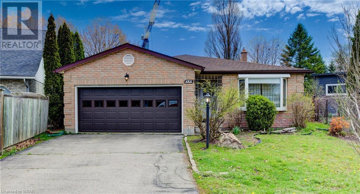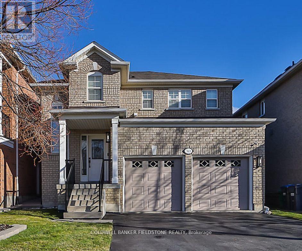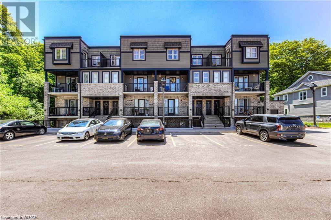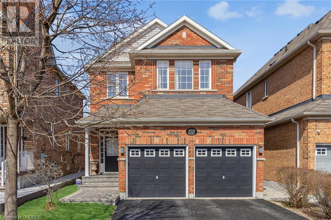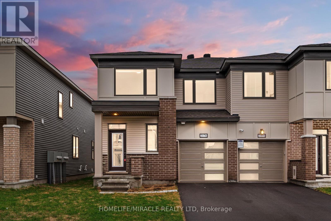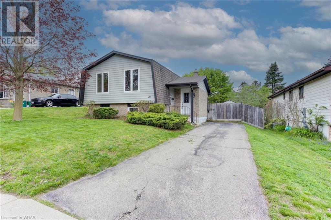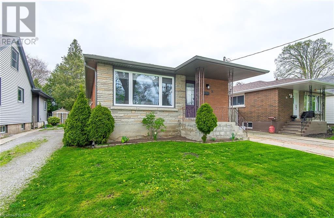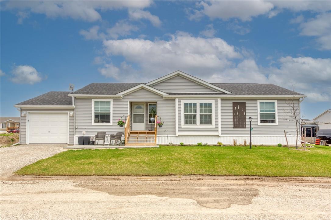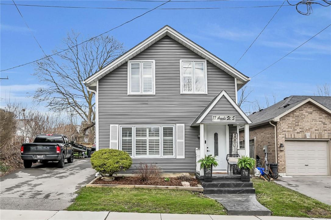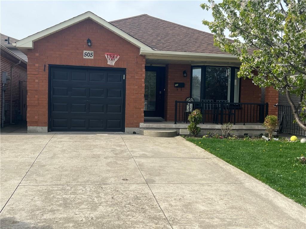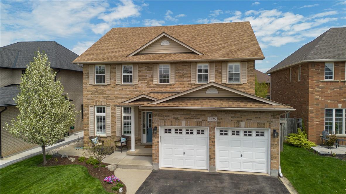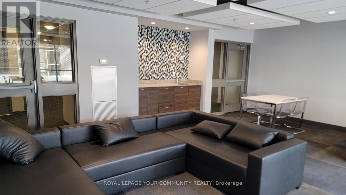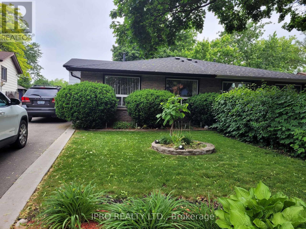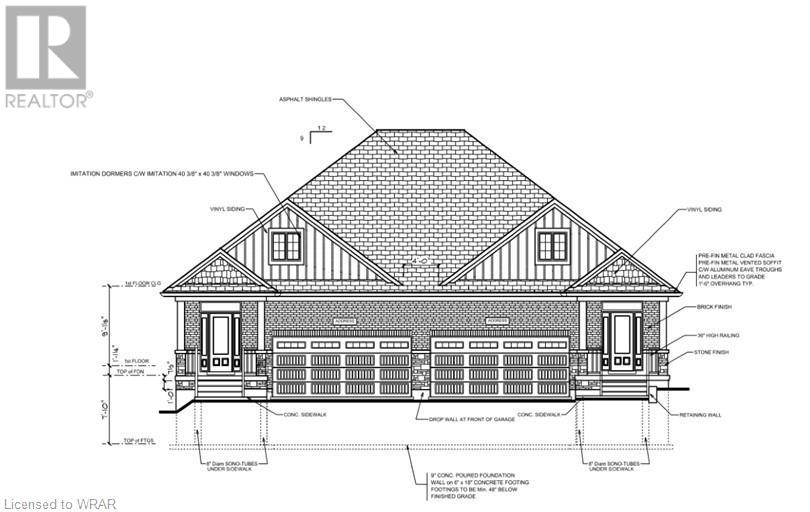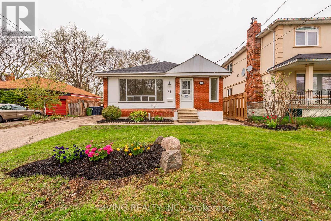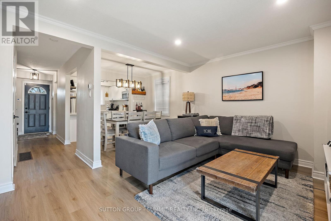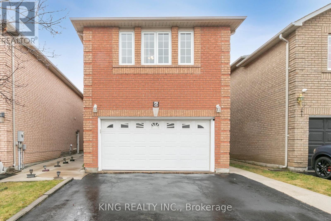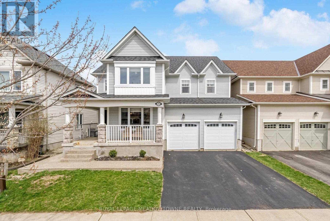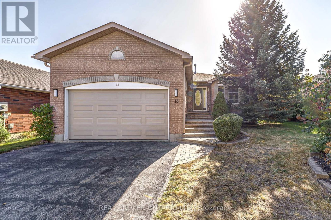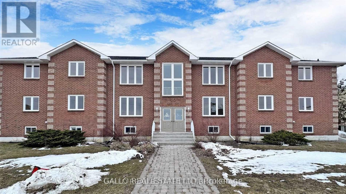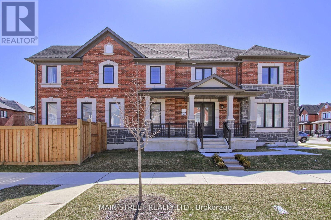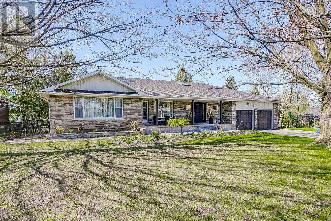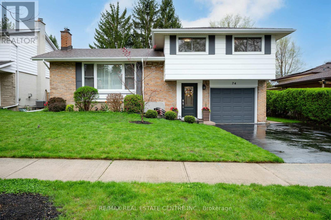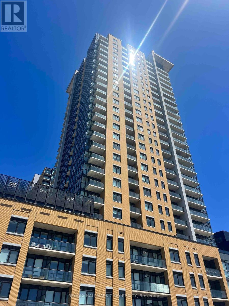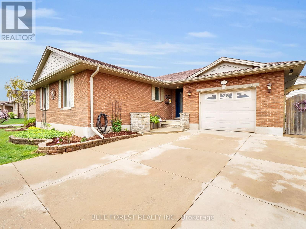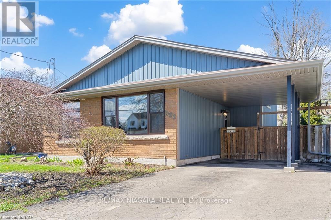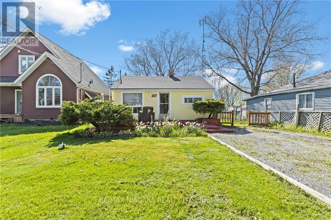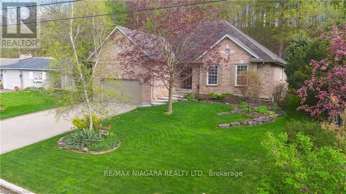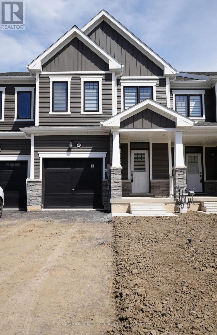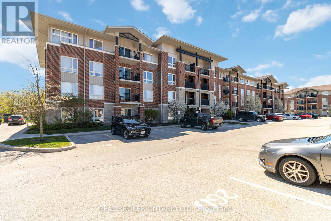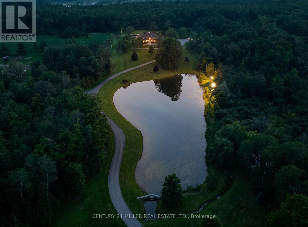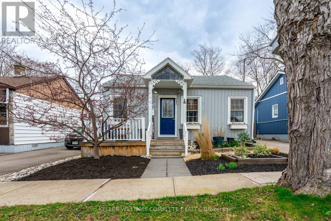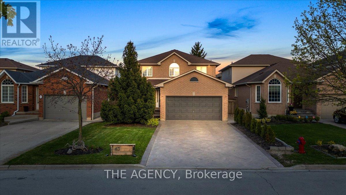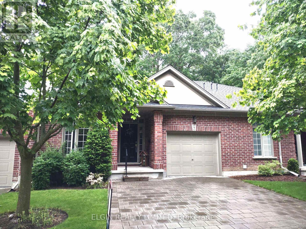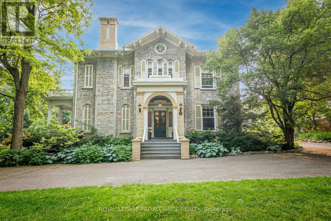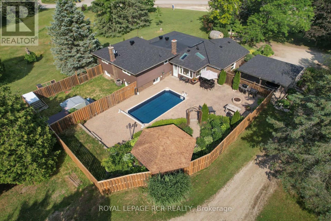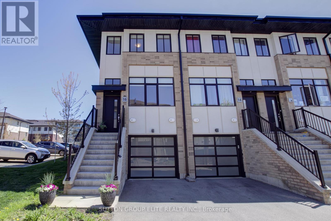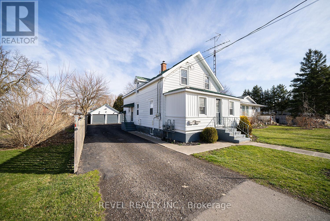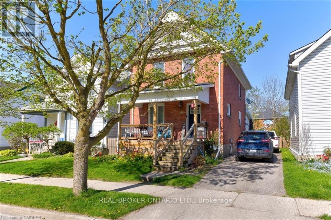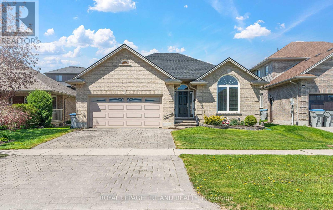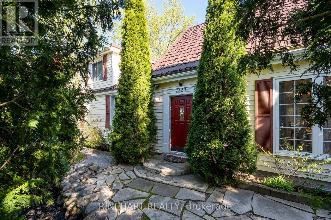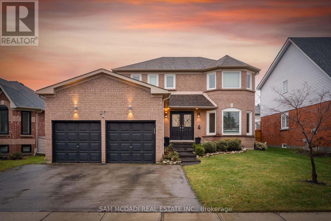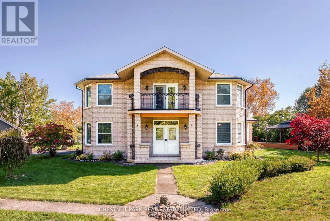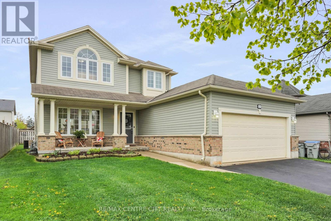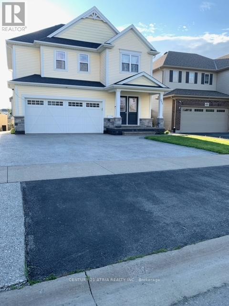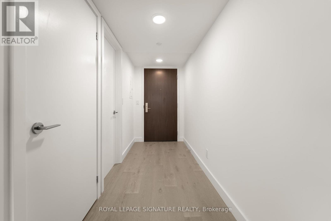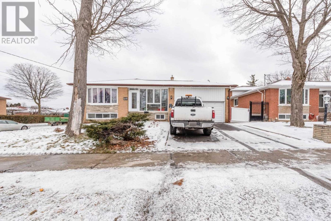Browse Listings
View Hamilton Listings
View Halton Listings
View Niagara Listings
44 Mozart Cres
Brampton, Ontario
Beautiful 3 bedroom, 3 bath, all-brick detached home on a premium 176' deep pie-shaped lot ( 103' rear ) at prime location. Finished basement with 2 room & 3 piece bath. Enjoy your summer evenings in the backyard with the privacy of mature trees, Walking distance to schools, parks and Shoppers World, Close to Algoma College, highways & Walking distance to Sheridan College. Close to upcoming LRT and Bus Terminal. **** EXTRAS **** Reshingled roof (2015), all baths renovated (2021), vinyl windows, central air conditioner (2019), Furnace (2019), Flooring (2021), Dishwasher (2024), Washer (2023), Dryer (2022) (id:40227)
Homelife Maple Leaf Realty Ltd.
135 Sunrise Place
Kitchener, Ontario
Welcome to 135 Sunrise Pl, Located in Kitchener, ON. This backsplit home features 3 bedrooms and 3 bathrooms, and is conveniently located to many amenities such as Bingeman's, shopping, schools, close to the Region of Waterloo Airport, and much more! This home features over 1300 sq. Ft. of living space and offers 2 family rooms, as well as a beautiful sunroom. Head into the home's main level through the front door into the foyer. Immediately to the right is the first family room, connected to the spacious dining area. From the dining area, is the home's large eat-in kitchen that features stainless steel appliances, and ample cabinet space, as well as an exit out to the home deck in the large backyard perfect for enjoying those warm summer days! Head to the home's lower level, to the extremely spacious living room area featuring a gas fireplace! The lower level living room features an entry into the sunroom. The basement of the home features ample storage spaces and features a 2-piece powder room, the laundry area, as well as a rec room space. The second level is where you will find all 3 bedrooms and 2 bathrooms. The primary bedroom features a walk-in closet and a 3-piece ensuite with a stand-up shower and offers lots of storage with shelving and an under-the-sink cabinet. The remaining 2 bedrooms are very spacious and feature their own closet space. This extremely spacious, beautiful home is ready for its new owners! Book your private viewing today and see for yourself all that 135 Sunrise PL has to offer. (id:40227)
RE/MAX Twin City Realty Inc. Brokerage-2
363 Edenbrook Hill Dr
Brampton, Ontario
Gorgeous fully detached 3 bedroom 2.5 bath home. Home exudes pride of ownership throughout. From Acacia Walnut hardwood floors to new berber carpeting on stairs and upper floor. All stainless steel appliances in kitchen and newly purchased washer and dryer. Ample windows provide lots of natural light. Professionally painted in neutrals which will appeal to all. Fully fenced backyard with custom built deck for BBQ's and outdoor parties. Gorgeous dining room to host formal dinners. Walk in closet in master bedroom. Built in closets in 2nd & 3rd bedrooms. Laundry room on upper floor. Cold room for storage. Basement ready for your design. Close to public transit and all amenities. This home really is ideal for first time buyers, new families or investors. One of owners is RREA (id:40227)
Coldwell Banker Fieldstone Realty
1989 Ottawa Street S Unit# 30g
Kitchener, Ontario
Welcome to 1989 Ottawa St S, Unit 30G located in Laurentian West, Kitchener! This contemporary open concept condo features 2 bedrooms, a 4-piece bathroom and upgraded flooring throughout. Additional features include a bright white kitchen with plenty of cupboards, an island, modern backsplash, stainless steel appliances, spacious dinette, in-suite laundry, water softener and central air conditioning. Located just minutes from the Sunrise Centre, Ira Needles shopping, amenities, forest, walking and biking trails, public transit, and quick access to Hwy 7/8 and Hwy 401. This unit comes with 1 assigned parking spot. (id:40227)
Royal LePage Wolle Realty
3331 Ruth Fertel Drive
Mississauga, Ontario
Welcome to your dream home in the sought-after neighborhood of Churchill Meadows. This exquisite home boasts luxurious living spaces and high-end finishes throughout. The gourmet kitchen is equipped with stainless steel appliances, granite countertops, a tiled backsplash, and ample cabinet space for storage. The open-concept layout seamlessly connects the kitchen with the family room and dining area, creating the perfect space for entertaining guests or enjoying family time. Upstairs, you'll find four generously sized bedrooms, each offering comfort and privacy for the whole family. The master suite is a true oasis, complete with a walk-in closet and a spa-like ensuite bathroom featuring a luxurious soaking tub and a separate glass-enclosed shower. But the luxury doesn't end there. Descend into the professionally finished basement, where you'll discover a versatile space that's perfect for a home theater or recreation room with the added comfort of an electric fireplace. With professionally installed speakers and a well appointed kitchenette, movie nights will never be the same. Finally, venture outside where the professionally installed concrete landscaping adorns both the front and backyard, perfect for entertaining outdoors. This home is just minutes away from top-rated schools, parks, and shopping with easy access to major highways and public transit, making commuting a breeze. Schedule your private showing today and start living the lifestyle you deserve! (id:40227)
Royal LePage Real Estate Services Ltd.
2176 Winsome Terr
Ottawa, Ontario
Rare End-Unit Townhouse With The Feel Of A Semi-Detach But In A More Affordable Price Range. Elegant& Modern Design With Approx. 1800 Sq. Ft., Of Total Livable Space Including The Finished Basement.This Lovely Home Was Built By Reputable Builder Mattamy Homes Featuring 3 Bed, 2.5 Bath & Finished Basement. Entering The Home You Will Find A Bright & Spacious Atmosphere With A Walk In Jacket Closet Along With Access To The Garage. Convenient Access From The Living Room To The Backyard. The Kitchen Is Equipped With High End Appliances & Tons Of Cupboard Space. Ascending Upstairs You Have 3Spacious Bedrooms With Your Very Own Laundry Room. The Master Bedroom Boasts A Huge Walk In Closet Along With A Beautiful 4 Piece Ensuite. 2176 Winsome Terrace Is Ready To Be Your Home. Situated In A Family Friendly Neighborhood Close To Elementary Schools, Bus Routes, Restaurants, Community Centre,Grocery Stores & Many More! **** EXTRAS **** Finished Basement (id:40227)
Homelife/miracle Realty Ltd
22 Sandsprings Crescent
Kitchener, Ontario
Introducing 22 Sandsprings, a charming family home nestled on a serene street. Step inside to discover a kitchen that seamlessly flows into the inviting living and dining areas. Down the hallway, three spacious bedrooms await, including one with direct access to a generous rear deck, an ideal spot for morning coffee or evening relaxation. A full bathroom completes this level, ensuring convenience for all. Venture downstairs to the walkout basement, offering potential for an in-law suite!. Entertain with ease thanks to the rough in kitchen, adjacent to separate entrance leading to the lower patio. Cozy up by the fireplace in the rec room, or make use of the additional full bathroom and ample storage, including a workshop area in the laundry space. Outside, the fully fenced yard envelops you in privacy, adorned with mature trees for added tranquility. Situated in a sought-after Kitchener on a peaceful street, yet conveniently close to amenities and commuter routes, this property offers the perfect blend of comfort and convenience. (id:40227)
Cloud Realty Inc.
74 Mildred Avenue
St. Catharines, Ontario
WELCOME HOME! LOVLEY 3 BEDROOM 1.5 BATHRROM HOME IN FAMILY FRIENDLY NEIGHBOURHOOD. ALL BRICK EXTERIOR, NEW WINDOWS AND DOORS (2020) NEW BATHROOM IN LOWER LEVEL (2023) GREAT FUNCTIONAL LAYOUT ON THIS ONE, ORIGINAL HARDWOOD THROUGHOUT MAIN LEVEL, INTERIOR DOORS REPLACED, INLAW CAPABILITIES WITH SEPERATE SIDE ENTRANCE AND KITCHEN ROUGH IN BASEMENT. FULLY FENCED YARD, CLOSE TO ALL AMENETIES, BASEMENT WIDE OPEN AND PARTIALLY FINISHED (id:40227)
RE/MAX Niagara Realty Ltd.
6 Bent Willow Court
Nanticoke, Ontario
Extensively updated & Affordably priced desired “Hillsboro” model (2022) featuring a 3 bedroom, 2 bathroom Bungalow located in sought after Shelter Cove Waterfront Community on prime, oversized corner lot . Great curb appeal with durable vinyl sided exterior, oversized attached garage, paved driveway (to be completed in the future), & welcoming front entrance. The flowing, open concept interior layout offers 1351 sq ft of well designed living space highlighted by a spacious main floor design, large living room with gas fireplace with stone accents, beautiful eat in kitchen with rich cabinetry, 3 large bedrooms highlighted by primary suite complete with 3 pc ensuite, desired MF laundry, & modern decor. Highlights include premium flooring, fixtures, decor, & location. Amenities include community In Ground pool, approximately 5,000 square feet clubhouse (close to completion), private boat slips at additional cost, & more! Affordable annual Land Lease of $5520 per year ($460 per month). Monthly maintenance fee of $260 per month. Relaxing commute to 403, QEW, & GTA. Must view to appreciate the attention to detail! Downsize in style – Call today to begin to experience all that Lake Erie Living has to offer! (id:40227)
RE/MAX Escarpment Realty Inc.
77 Argyle Street S
Caledonia, Ontario
Turn-key home in the lovely town of Caledonia. This home is the perfect mix of country charm and modern conveniences. Larger than it looks! The main floor boasts a bright and airy living room, large kitchen with island, separate dining room, powder room and laundry! Three bedrooms and a full bathroom including ensuite privilege complete the upper level. Useful mud room off the kitchen leads to your entertainers dream backyard. Stamped concrete pad with covered deck, as well as a fire pit, and hot tub. All big ticket items have been done: Freshly painted siding (2023). Stamped concrete (2022). New windows and california shutters (2022). Owned hot water tank (2022). Eavestroughs (2022). Hot tub (2021). Roof (2020). Furnace & A/C (2016/2017). Nothing to do but move in! (id:40227)
RE/MAX Escarpment Realty Inc.
505 Berkindale Drive
Hamilton, Ontario
PRIME EAST END LOCATION NEAR FIESTA MALL, BUSES & EASY ACCESS TO HWY, 2 KITCHENS, IN-LAW SET UP, 3+1 B/R, POSSIBLE TO CONVERT REC. RM TO 5TH B/R, GAS FIREPLACE, NO CARPET, DOUBLE CONCRETE DRIVEWAY, NEW FLOORING IN LIV. RM, DIN. RM & UPPER 3 B/R IN 2020, TOTAL LIVING AREA OVER APPROX. 2000 SF, PROPERTY TAXES ESTIMATED SINCE HAM. PROP. TAX DEPT SYSTEM IS DOWN, ALL SIZES APPROX., 2 FRIDGES, STOVE, WASHER, DRYER & CALIFORNIA SHUTTERS ARE INCLUDED, ALL FURNITURE AND 2 TV'S ARE NEGOTIABLE, FURNACE & AC UNIT ARE BRAND NEW & ARE RENTAL BUT SELLER WILLING TO PAY OFF ON CLOSING, CLOSING DATE ANYTIME AFTER JUNE 30TH, (id:40227)
RE/MAX Escarpment Realty Inc.
2129 Dalecroft Crescent
Burlington, Ontario
Welcome to this stunningly renovated home in the prestigious Millcroft golf community, offering 3388 SF of total finished living space. Located within walking distance to golf, parks, schools, shopping, and restaurants, and minutes from the GO Train and highways, this home is truly move-in ready. This bright and airy residence has been updated from top to bottom with tasteful finishes including grid walls, hardwood flooring, trimwork, pot lighting, California shutters, a mudroom, and a wood staircase accented with wrought iron spindles. The main floor boasts an open living and dining room leading to a butler's pantry and a dream kitchen. This kitchen features a large center island, quartz countertops, and stainless steel appliances, including a dual fuel oven and an oversized fridge. It opens to a spacious family room with a custom-built media center and a cozy gas fireplace. Glass patio doors unveil a private backyard oasis with an inground pool, hot tub, and lush privacy cedars. Upstairs, the generous primary suite offers a luxurious updated ensuite with heated floors, dual vanity, and a large open shower. Three additional bedrooms and a renovated main bathroom complete this level. A finished basement adds a recreation room and additional bathroom for more entertainment space. Experience the perfect blend of luxury, comfort, and convenience. Nothing to do but move right in! (id:40227)
Royal LePage Burloak Real Estate Services
#705 -318 Spruce St
Waterloo, Ontario
A Perfect Investment, Spacious 2 Bedroom Suite with Premium Locker on the 5th Floor. Extra Storage Provide Tremendous Amount of Living Spaces. Two Master Ensuites, High 10ft Ceiling, Oversized Windows, Large Walk-Out Balcony/Terrace. Laminate Flooring Throughout. Granite Countertop. Stainless Steel Appliances. Pre-Wired High Speed Internet Access.Grand Entrance Lobby. 3rd Floor Amenities. Fitness Area,Meeting Rm,Party Rm.,Lounge, Guest Suite & Much More.. . **** EXTRAS **** Window coverings, Elfs (id:40227)
Royal LePage Your Community Realty
139 Cranbrook Dr S
Hamilton, Ontario
Well kept 3-level backsplit located in desirable neighbourhood in Hamilton's West Mountain. Original owners since 1972. This meticulously maintained family home has amazing potencial. Solid Structure. Basement has a seperate Rear entrance for perfect inlaw suite. Huge crawlspace for extra storage. Amazing back Yard with no rear neighbours. Furnuce - 2019, CA- 2019, Roof- 2019, Driveway concrete update in 2019.Close to major Hwy's, school, Park. (id:40227)
Ipro Realty Ltd.
Lot 10b Bedell Drive
Drayton, Ontario
From the moment you step through the front door of this elegant spacious semi-detached bungalow you'll know you've arrived. The open concept main floor living area is delightfully inviting - a pleasing place for entertaining, or simply spending time together as a couple. The home will be custom built and the construction quality will be second to none. And with a bright airy great room with a high tray ceiling, ample master bedroom, 2 bathrooms, an office/2nd bedroom, full basement and 2 car garage, there's more than enough room to grow. The location backing onto a rural landscape in the vibrant village of Drayton, only 35 minutes from Kitchener-Waterloo & Guelph, is an additional inducement that must be experienced in person to be fully appreciated. Take advantage of this tremendous opportunity today. Book an appointment, take the drive to Drayton and prepare to be wowed. (id:40227)
Home And Property Real Estate Ltd.
43 Ridge Point Cres
Toronto, Ontario
Imagining Oasis in the city! Very Rare 50 x 236 ft deep ravine lot in a quiet North York neighborhood. Spacious Detached Bungalow, Generously Sized living room/Bedrooms With Loads Of Natural Light. Separate Entrance Basement for comfort living or rent with extra income, Professionally renovated from top to bottom, two new kitchens with upgraded soft closing cabinet and quartz counter top, brand new S/S appliances. Brand new roof and new attic insulation, pot lights, some new windows and doors! A/C(2024), Furnace (Dec 2021). Laundry Washer/Dryer (2022).long driveway can park 6 cars. Close To Park, Schools, Public Transit, Highway 401 And Highway 400, Shopping, Restaurants etc. Just move in and enjoy! Don't miss! (id:40227)
Living Realty Inc.
44 Grand Rapids Sq
Brampton, Ontario
An exceptional family home & true standout! Beautifully decorated 4-bedroom model converted to a 3-bedroom, creating an oversized Primary Bedroom that accommodates an office, nursery or sitting area. The open layout blends the dining & living rooms seamlessly, providing a spacious & functional main floor ideal for gatherings & everyday living. Bright kitchen with Quartz Countertops(2021), an island, s/s appliances including a built-in microwave/hood fan. This home has 2 full baths: a large common bath with 2 medicine cabinets & a 3-piece basement bath with modern tile surround & raindrop shower(2021). Step Outside to a fenced yard directly from the Living Room. More Upgrades are vinyl plank flooring on every floor(2021), LED pot lights, upgraded railings(2021), new interior doors(2021) including swing closet doors, modern light fixtures, SMART thermostat, great sized finished basement with additional living space, storage, stacked laundry & furnace(2019). Great curb appeal w/3-car drive(2021), large front deck & workshop shed with electrical & rough-in plumbing. Outdoor Upgrades: envelope insulation, vinyl siding & upstairs windows (2020), central air(2019). Walking distance to Brampton's best parks(Ching & Professor's), schools(incl. French Immersion) transit, & shopping. (id:40227)
Sutton Group - Summit Realty Inc.
6 Rockford Run
Brampton, Ontario
Stunning & extremely well-maintained detached home on the border of Brampton & Mississauga, first time offered by its original owners. Plenty of natural light. Double door entrance, renovated open concept kitchen with quartz countertops, and large living/dining space. Four large bedrooms upstairs with upgraded bathroom, ideal for a growing family. One bedroom finished basement with separate side entrance offers rental income. Upgrades include new AC/furnace, new roof in 2016, and new carpet in the basement. Concrete patio in backyard with charming gazebo. Two car garage and four car driveway. Quick access to major highways 410, 407, 401. Close to bus transit, grocery stores, parks, schools, Sheridan College, and library. Available to purchase fully furnished for quick move-in. **** EXTRAS **** 2 Fridges, 2 Stoves, Side by side washer and dryer, All Elf's, All window covering, Water softener, CAC, CVAC, Nest thermostat, Pot light ceiling on main floor, Laminate flooring, Hardwood staircase (id:40227)
Orbis Realty Inc.
25 Somerville Rd
Halton Hills, Ontario
Step inside this exceptional 4-bedroom, 2.5-bathroom residence and be greeted by a welcoming covered front porch. Nestled on a sought-after, family-friendly street just moments from parks, arenas, sports fields, shops, and more, this home offers convenience and comfort in equal measure. A spacious foyer awaits, perfect for accommodating the gear of a bustling family. Spanning approximately 2,715 square feet (per Mpac), the main level impresses with its well-thought-out layout, featuring large principal rooms and stylish laminate flooring throughout. The recently updated kitchen is a chef's dream, boasting soft-close shaker-style cabinets, trendy open overhead shelving, an island/breakfast bar, pantry, and stainless steel appliances. Step out onto the large deck and fenced yard, seamlessly extending your living space outdoors. The family room, with its gas fireplace set against an eye-catching feature wall, offers a cozy retreat with views of the yard. For formal entertaining, the separate living and dining rooms provide ample space and elegance. Rounding out the main level are a convenient mudroom/laundry room with garage access and a powder room, adding functionality to everyday living. This home epitomizes comfort, style, and practicality, promising a truly exceptional living experience. (id:40227)
Royal LePage Meadowtowne Realty
13 Osprey Ridge Rd
Barrie, Ontario
Welcome to this stunning bungalow in the Little Lake area of Barrie, on a tree lined street surrounded by executive homes and within walking distance to parks and trails. This beautifully maintained Gregor built home features 5 bedrooms, 3 full bathrooms making it perfect for large families and multigenerational living. A spacious and fully renovated kitchen with high-end appliances, ample counter space, and custom cabinetry makes this an ideal open concept area for cooking enthusiasts and entertaining. A walkout to the large tiered deck extends the place for entertainment from inside to outside. Updates include: A/C (2023), SS Kitchen Appliances (2022), Central Vac (2021). Main level was freshly painted in fall of 2023. This bungalow offers the perfect balance of community and urban convenience. This quiet neighbourhood is located in North Barrie and is close to schools, shopping, parks, and major highways. Looking to maximize your living space? Don't miss this opportunity to own a beautiful bungalow in one of Barrie's most desirable areas! **** EXTRAS **** Lots of great storage and a bonus workshop room in basement also. (id:40227)
Real Broker Ontario Ltd.
40 Ash St
Uxbridge, Ontario
Rare Find Investment Opportunity! Well Built Brick Apartment Building. Built In 1992 Beautifully Upgraded & Maintained. 4 Very Large 3 Bedrooms Apt & 2-1 Bedroom Apartment. 4 Large Storage Areas Plus 2 Under Stairs. 2 Coin Operated Laundry Rooms, 6 New Furnaces, New Windows, New Roof & Shingles, New Eaves, 4 New Water Tanks. Two Exits. Individual Meters. Located Within Walking Distance To All Amenities. Fully Occupied. 4-3 Br. Apt. Consists Of Lr,Dr,Kit,3 Br & 4Pc Bath. 2-1 Br. Apt. Consists Of Open Concept Kit & Family Room, 1 Br. & 4Pc Bath. (id:40227)
Gallo Real Estate Ltd.
1492 Blackmore St
Innisfil, Ontario
Welcome to this inviting 4-bedroom, 3-bathroom home that epitomizes modern comfort and timeless charm. Nestled in a serene neighborhood, this property seamlessly blends style and functionality. As you step through the front door, you are greeted by an open-concept living space, featuring a spacious living room bathed in natural light, perfect for entertaining or cozy family nights. The well-appointed kitchen boasts stainless steel appliances, granite countertops, and ample storage, making it a chef's delight. The four bedrooms offer versatility, with the master suite providing a private retreat with an en-suite bathroom and walk-in closet. The additional three bedrooms share beautifully appointed bathroom, ensuring both convenience and privacy. This home is a haven of tranquility and style, offering a perfect blend of modern living and classic charm. Don't miss the opportunity to make this house your dream home! Bonus main floor office and 2nd floor laundry. Check out website and AI 3D Tour **** EXTRAS **** Fridge,Stove, Built in Dishwasher, Washer, Dryer and Garage Door Opener (id:40227)
Main Street Realty Ltd.
222 Mount Albert Rd
East Gwillimbury, Ontario
Welcome Home to this beautiful bungalow on a double lot in Holland Landing. This home boasts a gorgeous kitchen with quartz countertops, stainless appliances, and a huge island for entertaining. The large living room has a fireplace and a walk-out to the huge backyard with a flagstone patio. 3 generous bedrooms, 3 bathrooms and laundry finish out the main floor. The basement contains an in-law suite/apartment with a separate entrance, 2 more generous bedrooms, 2 bathrooms, laundry and a large updated kitchen. Double car garage with parking for up to 8 on the driveway. Great family neighbourhood and walking distance to the Nokiidaa trail, schools, local shops and transit. Only 10 minutes to Newmarket, and central to highway 404 and 400 for convenient commuting. Book a showing to see your new home before it's gone! **** EXTRAS **** Lot has potential for severance. Drawings are available with purchase. Buyer must conduct their own due diligence with town. (id:40227)
Royal LePage Your Community Realty
74 Owen Ave
Kitchener, Ontario
Welcome to your new home at 74 Owen Avenue, nestled in the heart of the highly sought-after Stanley Park neighbourhood. This amazing detached house offers a comfortable and convenient living space. With 3 spacious bedrooms and 3 bathrooms, this property is ideal for families seeking ample space and functionality. As you step inside, you'll be greeted by a large open foyer that sets the tone for the rest of the home. Enjoy the seamless flow from the living room to the kitchen and dining room, which features patio doors leading to the new deck - perfect for summer BBQs and outdoor entertaining. The open concept kitchen, dining room, and living room create an inviting atmosphere for gatherings and everyday living. The upper level hosts 3 generously sized bedrooms and a 4-piece bathroom. Downstairs, the thoughtfully finished basement offers additional living space with a cozy rec room and a convenient 3-piece bathroom, perfect for relaxing weekends or family movie nights. This home has been meticulously maintained and updated over the years, ensuring modern comfort while preserving its character. Recent improvements include a roof in 2018, AC in 2019, the furnace engines replaced in 2024, new deck installed in 2024, front porch added in 2020, garage doors in 2018, electrical panel in 2019, plumbing in the basement 2022, vinyl flooring in the hallway and basement. The kitchen has been completely revamped with new appliances in 2022, complemented by new bathrooms. One of the highlights of this property is its prime location. Situated between Stanley Park, Rosemount, and the Conservation Area, residents enjoy the tranquility of mature trees and spacious front yards while still being close to all amenities. With pride of ownership evident throughout, this move-in ready home is simply waiting for your personal touch. Don't miss out on the opportunity to live in this amazing home in one of the best neighbourhoods. (id:40227)
RE/MAX Real Estate Centre Inc.
#9 -108 Garment St
Kitchener, Ontario
Welcome to Garment St Condos! Enjoy This 1 bedroom new unit! Enjoy a Private Balcony, Upgraded Open-Concept Kitchen With S/S Appliances And Backsplash and 9 Ft. Ceilings. Close Walk To Everything: Lrt Transit, Go Train, Shopping, Restaurants And Schools. Shows amazing! Building Amenities Include: Wireless Internet In Suite, Fitness Centre And Yoga Studio, Pool And Sports Court, Entertainment Lounge, Bbq Terrace, Rooftop Patio, Outdoor Pet Area And More! **** EXTRAS **** Please call Listing office or use Brokerbay/ 24 hours notice. Tenant moves out at the end of May (id:40227)
RE/MAX Hallmark Chay Realty
358 Ferndale Ave
London, Ontario
Explore this TURNKEY, move-in-ready bungalow in this peaceful Highland neighborhood. This property boasts a private backyard oasis featuring a low-maintenance 16X32 inground saltwater pool with a solar blanket, perfect for summer relaxation. Upon entering, you will be welcomed by a spacious foyer and unobstructed views of the main living area leading to the backyard, complete with crown moldings throughout. The three bedrooms and main bathroom with blue tooth mirror are strategically placed for privacy. The home has been designed to allow for seamless entertaining, with the kitchen showcasing newer stainless-steel appliances, a quartz countertop, and a sizable 7x3 island with built-in storage. Natural light floods the living space through the surrounding windows, highlighting the maple flooring, ceramic, and engineered hardwood. The primary bedroom offers ample space and unique features such as barn doors and built-in closets. The bathroom is equipped with a double sink, Bluetooth antifog mirror, and rain and body shower heads for a luxurious experience. The finished basement includes a bar with a fridge, wine fridge, a versatile great room with a gas fireplace, an office space, and plenty of storage. The laundry room features a built-up flat for the washer and dryer, while a glass shower bathroom adds convenience for guests. The backyard is a true retreat, complete with a covered gazebo with a roll-down shade, pool shed, and storage shed. An additional heated floor bathroom in the heated oversized car garage adds to the property's appeal. Conveniently located near amenities, shopping centers, restaurants, and HWY 401, this home has it all. Book a showing today! Updates include Windows (2012), Roof (2018) Pool pump and filter (2023) Energy Efficient Furnace(2024)Sump pump with 2 battery backup (2024), attic topped off with R-50 insulation (fall 2023) Heated garage **** EXTRAS **** Patio Furniture/Basement couch/ TV stand/Sauna all negotiable (id:40227)
Blue Forest Realty Inc.
593 Scott St
St. Catharines, Ontario
Welcome to 593 Scott Street, a charming 3-bedroom, 2-bathroom backsplit in St. Catharines offering excellent in-law suite potential with a separate entrance and a fully finished lower level. The open-concept living and dining area is accentuated by expansive bay windows, flooding the space with natural light. The modern kitchen is a chef's dream, featuring stainless steel appliances, a gas stove, elegant marble countertops, and a crisp white tile backsplash, complemented by an inviting eat-in islanda perfect setting for entertaining. The space is further enhanced by pot lights throughout the living and kitchen areas. The upper level houses a pristine & modern 3-piece bathroom and three generously sized bedrooms. The lower level is the perfect opportunity for an in-law suite, boasting above-grade windows, providing ample natural light to the additional living space and another 3-piece bathroom. For added convenience, the basement includes a separate laundry room. Step outside to the spacious, fully fenced rear yarda perfect oasis for entertaining or a growing family, complete with a separate storage shed. Enjoy the serenity of mature trees surrounding the property, and appreciate the proximity to schools and amenities. Don't miss the opportunity to make this beautiful property your new home! (id:40227)
RE/MAX Niagara Realty Ltd.
11752 Summerland Ave
Wainfleet, Ontario
Introducing 11752 Summerland Avenue, a picturesque retreat in the heart of Wainfleet just steps away from the water. This charming home offers a serene escape with laminate flooring installed throughout in 2020, creating a seamless flow and low-maintenance living. Step inside to discover a recently renovated kitchen, boasting an open concept design with vaulted ceilings, perfect for both cooking and entertaining. The kitchen features soft-close cabinets with ample storage, a farm-style sink, and a vented range hood installed in 2020, combining style and functionality effortlessly. This home comes fully furnished, offering convenience for those looking for a turnkey solution to their housing needs. The cozy 3-piece washroom adds to the comfort of the home, providing all the essentials for daily living. Additional features include a 2018 roof for peace of mind and a 3-season sunroom, ideal for enjoying the natural surroundings in comfort throughout the year. (id:40227)
RE/MAX Niagara Realty Ltd.
190 Woodside Dr
St. Catharines, Ontario
Nestled on a quiet, tree-lined street at the south end of St. Catharines, this oversized bungalow offers an exceptional living experience. It features no rear neighbours for utmost privacy, backing onto the escarpment. This bungalow has been fully refreshed, boasting 3 large bedrooms, 3 bathrooms, 2 gas fireplaces, a double-car garage, a partially finished basement, a freshly updated kitchen, and on-site hardwood flooring, all backing onto a beautiful green space. Step inside to be greeted by vaulted ceilings, large windows allowing for beautiful natural light, and a cozy gas fireplace in the spacious living room, creating an inviting atmosphere for relaxation and entertainment. The fully updated kitchen with sleek quartz countertops is perfect for hosting guests and family, while the adjoining large eating area with beautiful double french doors seamlessly connects indoor and outdoor living. A main floor laundry room for ease and comfort. With 3 oversized bedrooms, the master suite is a retreat, with an ensuite featuring updated counters, a double sink, and a walk-in closet. The two additional bedrooms and bathroom on the main floor provide ample space for family and guests. A breathtaking Muskoka backyard oasis awaits, with a water feature and lush greenery, providing a peaceful sanctuary with no rear neighbours. Enjoy outdoor gatherings or quiet moments of reflection in this picturesque setting. Situated on a spacious 61x150 lot, this home offers ample outdoor space. With access to the famed Bruce Trail steps away, outdoor enthusiasts will delight in exploring miles of scenic hiking trails. Take advantage of the opportunity to make this exquisite property your own! (id:40227)
RE/MAX Niagara Realty Ltd.
46 Sun Haven Lane
Thorold, Ontario
Welcome To This Brand New, Never Lived In Immaculate Townhome In The Growing Rolling Meadow Community Of Thorold. This House boasts a Beautiful Open-concept Living/Dining & Kitchen Features 9 Feet Ceiling, Hardwood Floor, Powder Rm and Walk-in Closet on The Main Level.Oak Stairs Takes You To Three Spacious Bdrms, Including a Master Bdrm W/Walk-in Closet & 5 Pcs En-suite. Laundry is also Conveniently Located on The Second Floor. Huge Driveway With No Side Walk Having Room To Park 3 Cars Including Garage!!!Situated Near Schools, Park &Major Highways,Mins Drive To Niagara Falls, Niagara Outlets, Niagara College Make this Location Most Desirable Among First Time Home Buyers & Investors!!!! (id:40227)
RE/MAX Realty Specialists Inc.
#314 -43 Goodwin Dr
Guelph, Ontario
Welcome To Home! This Beautiful 1+1 Condo Offers Convenient Living In An Unbeatable Location. Nestled In The South End Of Guelph, This Unit Had An Open Concept Kitchen, Very Functional Living Room, And A Rarely Offered Den. 4-Piece Washroom With Shower And Tub. Nearby Parks, Schools, Shopping, And Restaurants Ensure That Everything You Need Is Just Moments Away. Don't Miss This Fantastic Opportunity. **** EXTRAS **** Fridge, Stove, Dishwasher, Washer/Dryer, Range Hood (id:40227)
Real Broker Ontario Ltd.
4508 Sideroad 10 North
Puslinch, Ontario
Down a private half a km long drive that wraps around a manicured spring-fed pond, this exquisite French chateau inspired estate w/nearly 14,000 sqft of living space is set back overlooking the pond to perfectly capture the manors beauty + reflections at dusk. Infinite picturesque views w/nearly 14-acres w/wildlife commonly seen. Stadium-type lighting illuminates the pond nightly for large-mouth Bass fishing in the summer + skating in the winter. Breathtaking natural surroundings of dense forest + hidden trails are waiting to be explored, along w/100 conservation acres of walking/biking trails from your backyard. Crafted in a manner that is rarely seen; true brick exterior w/keystone corners, copper chimney toppers, iron-detailed dormers + an immaculate custom forged iron+glass front entrance w/biometric hardware. Bright 2-stry foyer showcasing classic Scarlett OHara open staircase. Expertly curated living space w/warm walnut + doweled oak hardwood flooring, milled entranceways + panelling, plaster crown moulding, custom built-ins, natural stonework.Chefs kitchen w/quartzite+ solarium-style breakfast area. Family room w/stone wood burning fireplace. Private atrium w/lush tropical vegetation, sauna, spa+cold plunge pool. Primary retreat features rear terrace overlooking the immaculate grounds + forest, 3-sided fireplace, custom dressing room + spa bath. 3 additional large beds, one w/ensuite + two w/ensuite privileges. Self-contained + fully equipped guest suite provides 2 levels of living space. Expansive lower w/games, media, 2 beds, gym and 1.5 baths. 7 beds, 9 baths, 5 FPs. Defined rear yard features expansive stone patios, beautiful perennial gardens + fenced salt-water gunite pool w/flagstone lounge, flat grassy area + lush perennials. Detached grge w/6 bays,lift + attic. Reverse osmosis + geothermal heating. Astonishing natural surroundings+ sprawling acreage. Walk to coffee shops, short drive to Guelph/Cambridge, HWYs + local airport+3 universities. (id:40227)
Century 21 Miller Real Estate Ltd.
12 Willow St
St. Catharines, Ontario
Welcome to 12 Willow St, a charming bungalow nestled in the desirable Burleigh Hill neighborhood. This meticulously renovated home offers an ideal blend of modern comfort and classic charm, making it perfect for a starter family or first-time homebuyer. With its proximity to parks and the picturesque Welland Canal, residents can enjoy a serene environment with ample outdoor recreational opportunities. The interior features a thoughtfully designed layout, showcasing bright and airy living spaces, a modern kitchen with sleek appliances, and cozy bedrooms. This home is a true gem, offering both convenience and comfort in a coveted location. (id:40227)
Keller Williams Complete Realty
63 Foxtrot Dr
Hamilton, Ontario
Nestled on a quiet street in prime Stoney Creek Mountain, this beautiful 2-storey home boasts 3+1 bedrooms, 2.5 bathrooms, and an array of enticing features. Inside, discover elegant quartz counters, custom board and batten details for an elevated finish, and cozy fireplaces in both the living room and basement. The kitchen opens up to a large multi-purpose space for a breakfast nook, den or play area. Convenient first floor laundry/mudroom access to the garage. The impressive primary suite offers a spacious walk-in closet and a lavish 5-piece ensuite with a custom glass shower, double sink, and standalone tub. Wide plank hardwood floors add a touch of sophistication throughout. The basement presents a versatile space, currently featuring a large rec room and two offices, with one easily convertible into a bedroom. Outside, a private tree-filled backyard awaits, complete with a pergola and custom shed. Enjoy gatherings on the expansive stamped concrete patio. With its timeless design and proximity to amenities, highways, and schools, this home is perfect for anyone seeking chic, move-in ready comfort and convenience. Dont miss out on this stunning property! (id:40227)
The Agency
#9 -417 Hyde Park Rd
London, Ontario
Near the back of the complex, sits this 2 BR Bungalow townhouse tucked away in a beautifully manicured setting with wooded feeling backdrop. Open concept, great room with vaulted ceiling, gas fireplace, lovely windows, kitchen island and French door access to a covered deck with composite flooring and trendy black railings looking onto that lovely shaded garden and grassed area. (personal gardening and BBQ permitted with RESTRICTIONS as per status certificate). Both Bedrooms feature brand new carpet (April 2024), the MBR has a walk-in closet and ensuite with jetted corner tub and separate shower. Easy one floor living can be yours with a closeted laundry area in the 2nd mainfloor bathroom. The garage has a 9' wide door and the paver stone driveway has space for 2 cars to park side by side!!! The basement has a large finished familyroom, walk-in closet, another 2 piece washroom and super storage space. 96% AFUE 2 stage gas furnace installed fall 2023--rented from Reliance for worry free maintenance including annual check up including filters for $79.99+HST per month. Bus stop at the road and park across the street. (id:40227)
Elgin Realty Limited
26 Centre St
Kingston, Ontario
Welcome to Elmhurst, a historical solid limestone treasure built in 1852 by the architect William Coverdale. Spacious and spectacular, this home offers 5 bedrooms and 3.5 baths with an additional rentable guest suite (with its own kitchen, 3-piece bath and 2 bedrooms) and the attached carriage house which offers another income generating space with 2 bedrooms, 2baths, and its own laundry. This home has been exceptionally well designed and is oriented on a double lot (with possibility of severance). Original Victorian wrought iron radiator screens throughout with black marble tops. The garden is an oasis, lovingly referred to as a jungle in the city, a place where you will experience peace and serenity. The kitchen has been updated with modern amenities with granite counter tops and a large island. Lovingly maintained by its current owners, it is now time for Elmhurst to move on to its next chapter. **** EXTRAS **** This beautiful home is situated on a massive lot, steps from downtown Kingston, Kingston General Hospital, Queens University, The Tett Centre, The Isabel Bader Centre for the performing arts, the waterfront trail, and the Gord Downie Pier. (id:40227)
Royal LePage Proalliance Realty
348557 15 Sideroad
Mono, Ontario
Dreaming Of Living in The Rolling Hills of Mono, A Minute North of Hockley Village and Majestic Views of The Hockley Valley At Your Doorstep, You've Found It! 2.61 Acres of Rural Paradise Boasts Open Grassy Areas, Inground Pool, Patio Areas, Screened in Gazebo, 24 X 40 Shop W/Power & 2 Roll Up Doors (9x9 & 12x9) Perfect for Your Toys. Past The Welcoming Covered Front Porch, You Enter a Fully Finished 3 Level Backsplit. Main Floor Kitchen W/Granite Counters, Loads of Cupboard Space and Breakfast Bar Is Open to Dining Area W/3 Sided Fireplace Combined with Large Living Room. Bright Sunroom With 2 Walkouts to Pool Area. Massive Family Room W/Hardwood Floors Completes Main Level. Upstairs Boasts 3 Large Bedrooms with Double Closets & Updated 4 Pc Bath W/Marble Floors & Walk in Shower. Lower-Level Features Large Laundry Room, Primary BR (Could Be Rec Room) W/Walk in Closet, 4 Pc Semi Ensuite & Cozy Fireplace. Brand New Roof, Attic Insulation, & Pool Liner. **** EXTRAS **** Updated Windows/Furnace/AC 13. Minutes To Golfing/Skiing/Hiking Trails/Fine Dining. Sea Can for Add'l Storage, Firepit Areas, Mature Perennial Gardens & More. Seeing Is Believing. Click Multimedia for Virtual Tour/Interactive Walkthrough. (id:40227)
Royal LePage Rcr Realty
16 Mulhollard Lane
Hamilton, Ontario
Welcome to 16 Mulhollard Lane located in desirable Monterey Heights. Conveniently located near Duff's Corner with easy access to the 403, bus routes and steps to shopping and restaurants. This open concept urban plan, end unit boasts beautiful upgraded flooring thru-out, designer blinds, upgraded kitchen with SS appliances, pendant lighting, textured cabinets, custom pull-outs, Quartz counters and a classic backsplash. Soaring 9' ceilings and an abundance of windows creates one of the brightest units in the complex. Private front staircase and ample visitor parking just steps away. (id:40227)
Sutton Group Elite Realty Inc.
197 Ann St
Norfolk, Ontario
Opportunity awaits you, where this charming duplex is waiting for you to see the potential. Offering a prime canvas for renovation and revitalization with loads of work already completed (furnace, most windows and doors). Located in a family friendly neighbourhood, this property presents a unique opportunity for investors or homeowners seeking to subsidize their mortgage. The upstairs unit offers three bedrooms and a full bathroom. The main floor offers two bedrooms, 2 bathrooms and a full basement just waiting for your finishing touches, or possible other opportunities. Don't miss your chance to bring new life to this property and unlock its full potential. Seize this opportunity and make your mark on this charming duplex today! (id:40227)
Revel Realty Inc.
50 Blake St
Stratford, Ontario
Solid 2-storey, updated brick house ready for a new owner! You'll find 50 Blake Street tucked away on a quiet street conveniently close to downtown Stratford amenities, schools and more. With many fresh updates throughout, like a new kitchen, flooring, custom trim and interior doors, new plumbing and electrical, new deck and windows, newer furnace and A/C, all thats left to do is move in! A wonderful home for first time buyers, growing families, and investors alike. Don't miss your chance to see this property! (id:40227)
Real Broker Ontario Ltd.
297 Thorn Dr
Strathroy-Caradoc, Ontario
Introducing 297 Thorn Dr - a charming 3+2 bedroom bungalow that caters to a variety of buyers. The main floor boasts an inviting open concept design with a formal dining area and kitchen ft peninsula seating, all adorned with beautiful hardwood flooring. The primary bedroom is spacious and includes a 3-piece ensuite and a walk-in closet. Access the attached 2-car garage through the convenient main floor laundry room. The finished lower level offers ample entertainment space, along with two more bedrooms and 3 piece bathroom. Step outside to the expansive wooden deck, perfect for grilling or relaxing outdoors. Welcome to your new home in the North end of Strathroy! (id:40227)
Royal LePage Triland Realty
1129 Sunningdale Rd E
London, Ontario
Nestled in a serene corner of North London, 1129 Sunningdale Road E offers a delightful blend of comfort and convenience. This charming residence, set on a generous 0.5-acre lot, invites you to embrace a lifestyle of ease and relaxation. As you enter the main floor, natural light floods the space, accentuating the warmth of the hardwood floors that span the open layout. The living room provides a welcoming retreat, complemented by the inviting ambiance of a gas fireplace. Adjacent, the dining area sets the stage for intimate gatherings and memorable meals. The kitchen exudes functionality and style, boasting updated countertops, cabinets, and a charming breakfast bar. Two well-appointed bedrooms on this level offer ample closet space, while a renovated 4-piece bath promises tranquility and comfort. Upstairs, discover a private haven in the spacious primary bedroom, complete with generous closet space and a serene ambiance. An adjoining office space provides versatility for work or leisure, while a luxurious 4-piece bath offers a touch of indulgence. Outside, the sprawling backyard beckons with its array of amenities. A large deck invites leisurely afternoons in the sun, while a hot tub promises relaxation under the stars. An above-ground pool offers a refreshing respite on warm summer days, while a fire pit and patio provide the perfect setting for outdoor entertaining. With updates including renovated bathrooms, kitchen, and laundry room, as well as upgraded plumbing and newer windows, this home combines modern comfort with timeless charm. A metal roof and copper wiring ensure durability and peace of mind for years to come. Conveniently located near Mother Teresa High School and an array of parks, trails, and shopping destinations, this residence offers the perfect balance of tranquility and accessibility. Come experience the inviting charm of 1129 Sunningdale Road E, where every detail reflects a commitment to comfortable living. (id:40227)
Rinehart Realty
31 Forestview Dr
Cambridge, Ontario
Welcome To Your Dream Home Situated on a 50 x 114.85ft Lot In A Desirable, Family-Oriented Community. Inside The Approx 3,100 SF Interior (Including Bsmt) Is A Tastefully Upgraded Residence With Elegant Features That Include Beautiful Porcelain Floors, Pot Lights, Large Windows, and A Functional Layout That Seamlessly Leads You From Room to Room. Striking The Perfect Balance Between Aesthetics and Functionality Is Your Gourmet Kitchen Elevated With Crisp Quartz Countertops, Ample Storage Space, B/I Stainless Steel Appliances, and A Sizeable Breakfast Area With Built-in Coffee Bar. The Inviting Family Room Boasts A Gas Fireplace With Porcelain Surround Creating A Warm Ambiance Ideal For Unwinding and Rejuvenating After A Long Day of Work. The Owner's Suite On The 2nd Level Features A Lg Walk-in Closet and An Elegant 5pc Ensuite With Soaker Tub. 3 More Bedrooms With Their Own Design Details Can Be Located Down The Hall With a Shared 3pc Bath. This Beautiful Home Also Includes A Partially Finished Basement and A Pool Size Lot With A Wood and Stone Patio That Is Perfect For Hosting Those Summer Bbq's With Family and Friends! **** EXTRAS **** Conveniently Located Near Schools, Grocery Stores, Parks and All Other Desired Amenities. (id:40227)
Sam Mcdadi Real Estate Inc.
117 Front St
Alnwick/haldimand, Ontario
Nestled Amidst The Beautiful Tapestry Of Nature Between Cobourg & Brighton, 117 Front Emerges As A Solid 4+1 Bed, 3 Bath Brick Home Situated In The Beautiful Lakeport Enclave. Almost 3500 Sq Ft Above Ground, The Home Offers The Very Best Of Serene Living W The Gentle Lapping Waters Of Lake Ontario Located Just Down The Street. A True Architectural Gem, Crafted W Precision, This Home Integrates Its Verdant Surroundings Creating A Picturesque Tableau Of Tranquility While Featuring High-Quality Materials & Craftsmanship. The Main Fl Features Ceramic & Bamboo Flooring, A Lrg Updated Chef's Kitchen W Oversized Island, 2 Pantries & S/S Appliances Overlooking The Family Room W Fireplace, A 3 Season Sunroom W Walkout To A Sun Soaked Deck W Gazebo, Generous Living & Dining Rm, Screened In Porch & A 2 Pc Bath. The 2nd Flr Includes A Large Primary Suite W 5 Pc Ensuite & Walkout To A Balcony W Gorgeous Views, 3 Additional Bedrooms, Lrg 4 Pc Bath & A Large Family Rm W Wet Bar W Addtl W/o Balcony. **** EXTRAS **** Minutes Off The 401 & 6 Mins To Town. Paved Parking W 2 Car Att Garage + Detached Double Garage (4 Car Garage Pkg Total) & Loft Space. (id:40227)
Chestnut Park Real Estate Limited
19 Periwinkle Dr
Middlesex Centre, Ontario
Welcome to this charming 3-bedroom home in the desirable community of Ilderton! As you step inside, you're greeted by a bright and open concept main floor, perfect for entertaining guests or relaxing with family. The refinished hardwood floors add a touch of elegance to the space, complemented by the warmth of a gas fireplace in the living room. The upper level feature 3 good sized bedrooms, with the primary bedroom having ensuite access to the main bathroom. Speaking of bedrooms, both the primary and secondary bedrooms boast spacious walk-in closets, providing ample storage space. Downstairs, the finished basement offers a large rec room, ideal for movie nights, games, or a home gym. This home has been lovingly cared for by its original owners, ensuring a high level of cleanliness and maintenance. Don't miss this opportunity to own a well-maintained property in a terrific neighbourhood! (id:40227)
RE/MAX Centre City Realty Inc.
395 Classic Ave
Welland, Ontario
A fabulous home located in a quiet family friendly neighbourhood surrounded by parks schools and trials this detached home features an amazing open concept main floor plan with built in appliances, main floor laundry access to garage combined living and dining room 2pc powder room and many more features second floor features 3 large bedrooms with a walk in closet in master and a 3pc ensuite a3pc main bath and lots of natural lights a finished basement with a kitchen full bath and and bedroom combined with a private separate entrance to make the perfect in law suite (id:40227)
Century 21 Atria Realty Inc.
#219 -160 Kingsway Cres
Toronto, Ontario
Experience luxury city living at its finest in one of the west end's most prestigious neighborhoods,Kingsway Crescent. This exquisite one-bedroom unit boasts modern finishes including 9-foot ceilings,quartz counters, full-size integrated kitchen appliances, open-concept living, engineered hardwood floors, designer cabinets, gas stove, and BBQ hook-up on the balcony. The building's stunning design features an expansive art gallery lounge on the main floor showcasing artwork by Peter Triantos.Surrounded by parks, golf courses, and lush greenery in The Kingsway area, residents enjoy easy access to TTC, Bloor Street, dining establishments, Humber River trails, highways, airports, and downtown. Welcome to unparalleled urban sophistication at Kingsway Crescent. Amenities include:Concierge, Exercise Room, Gym, Party/Meeting Room, Rooftop Deck/Garden, Visitor Parking **** EXTRAS **** Gas Stove & Gas-Line on Balcony. Unit is Tenanted, 24 hours notice required (id:40227)
Royal LePage Signature Realty
213 Grandravine Dr
Toronto, Ontario
Location !! lot size 65x125 feet, 4 bedrooms and Family room, with Basement finished, 3 kitchens, 4 washrooms, 3 separate entrances. Great investment, it's corner unit, extra parking, very spacious, close to all amenities especially York university, Keele subway, 401 Hwy, 404 Hwy, Etc. **** EXTRAS **** 3 Fridge, 3 Stoves, washer dryer, all window coverings, all ELFS. (id:40227)
Century 21 Leading Edge Realty Inc.
Address
3027 Harvester Rd #105
Burlington, ON L7N 3G7
