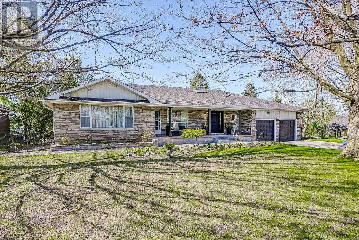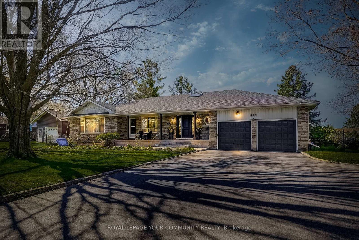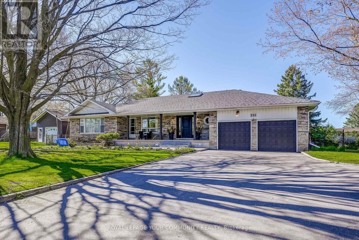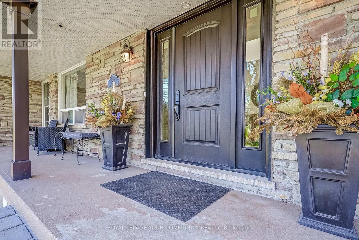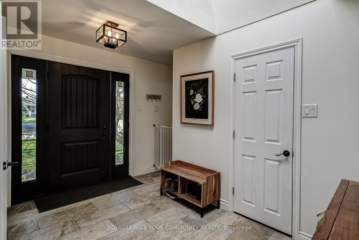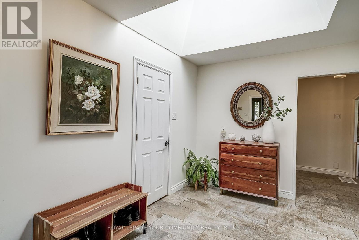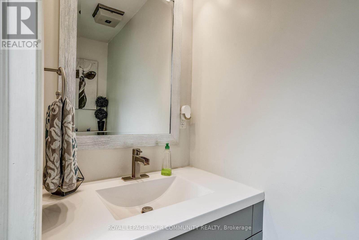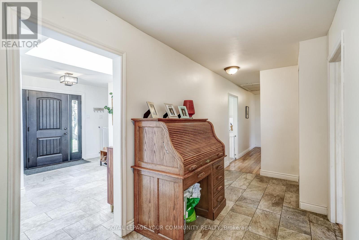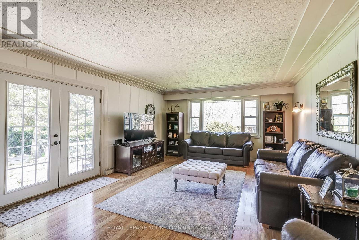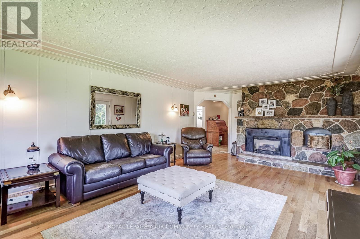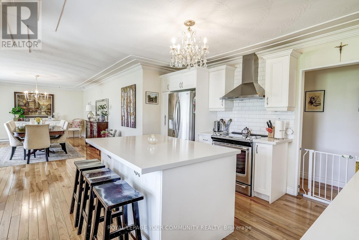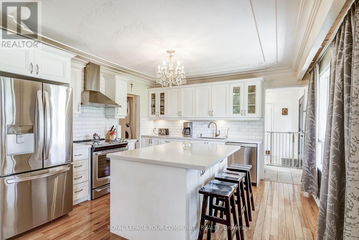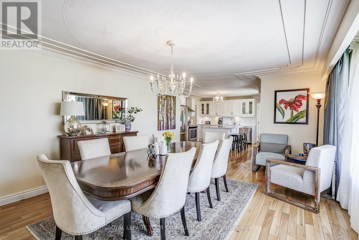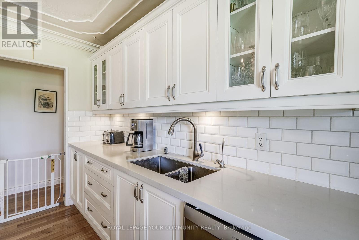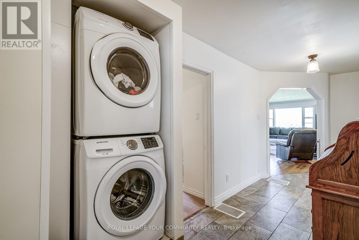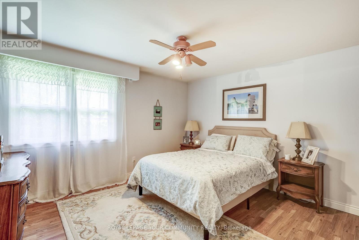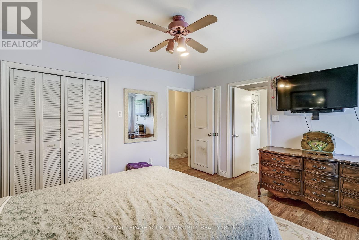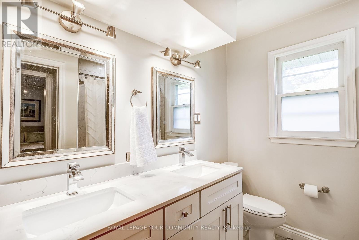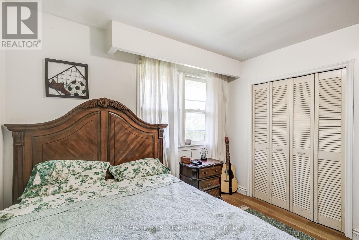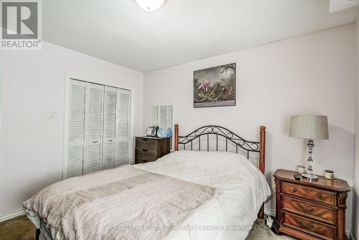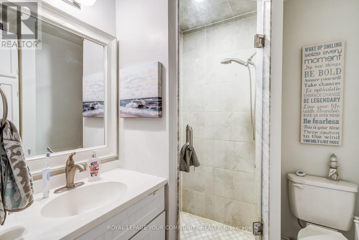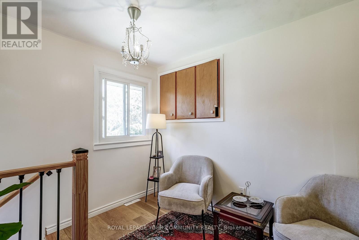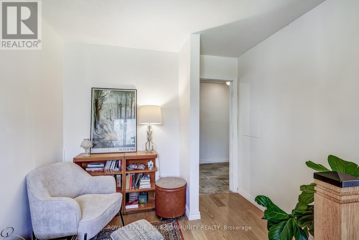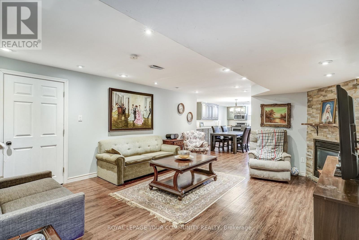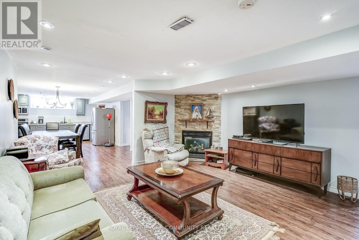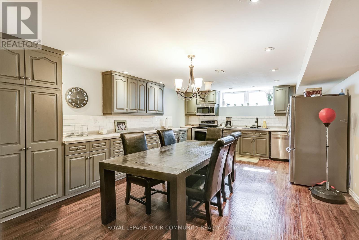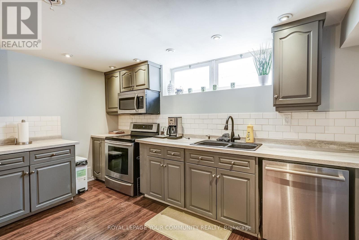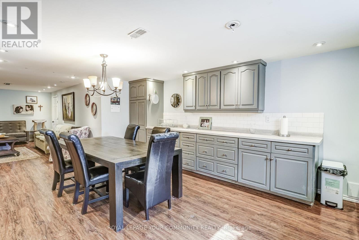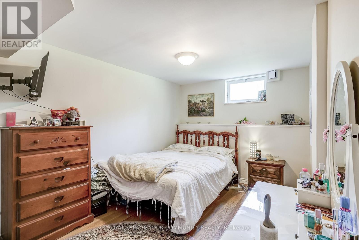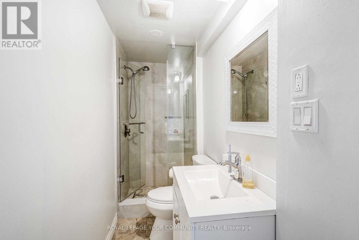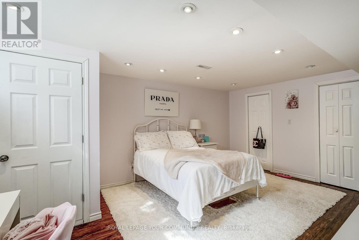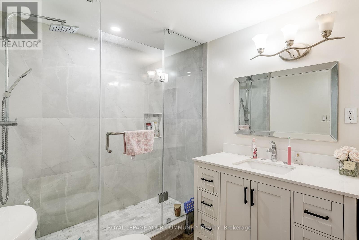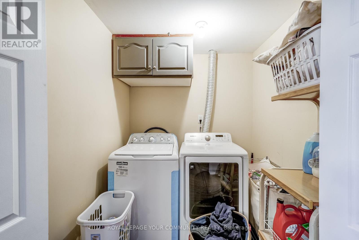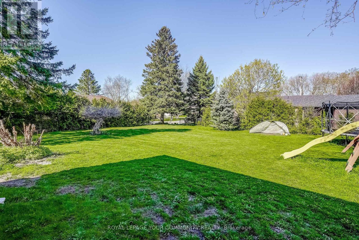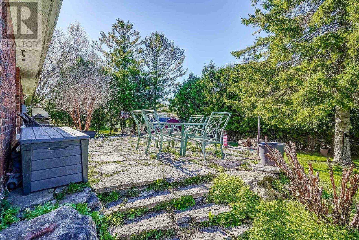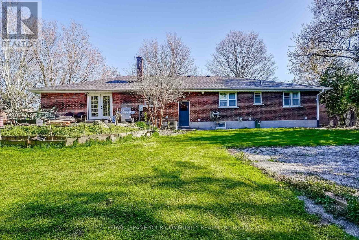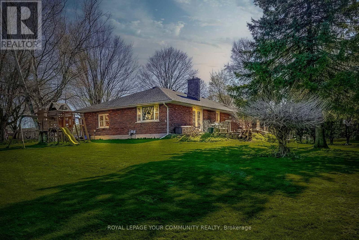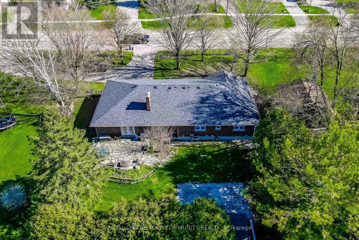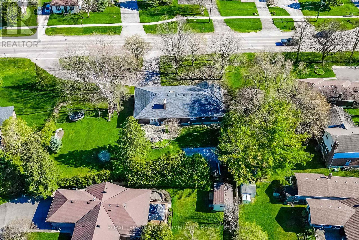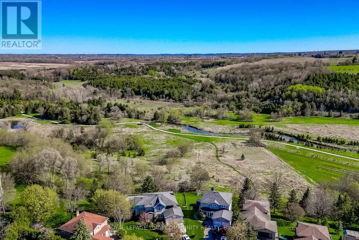222 Mount Albert Rd East Gwillimbury, Ontario L9N 1K5
$1,350,000
Welcome Home to this beautiful bungalow on a double lot in Holland Landing. This home boasts a gorgeous kitchen with quartz countertops, stainless appliances, and a huge island for entertaining. The large living room has a fireplace and a walk-out to the huge backyard with a flagstone patio. 3 generous bedrooms, 3 bathrooms and laundry finish out the main floor. The basement contains an in-law suite/apartment with a separate entrance, 2 more generous bedrooms, 2 bathrooms, laundry and a large updated kitchen. Double car garage with parking for up to 8 on the driveway. Great family neighbourhood and walking distance to the Nokiidaa trail, schools, local shops and transit. Only 10 minutes to Newmarket, and central to highway 404 and 400 for convenient commuting. Book a showing to see your new home before it's gone! **** EXTRAS **** Lot has potential for severance. Drawings are available with purchase. Buyer must conduct their own due diligence with town. (id:40227)
Property Details
| MLS® Number | N8308316 |
| Property Type | Single Family |
| Community Name | Holland Landing |
| Amenities Near By | Park, Place Of Worship, Public Transit, Schools |
| Features | Conservation/green Belt |
| Parking Space Total | 10 |
Building
| Bathroom Total | 5 |
| Bedrooms Above Ground | 3 |
| Bedrooms Below Ground | 2 |
| Bedrooms Total | 5 |
| Architectural Style | Bungalow |
| Basement Development | Finished |
| Basement Type | N/a (finished) |
| Construction Style Attachment | Detached |
| Cooling Type | Central Air Conditioning |
| Exterior Finish | Brick |
| Fireplace Present | Yes |
| Heating Fuel | Natural Gas |
| Heating Type | Forced Air |
| Stories Total | 1 |
| Type | House |
Parking
| Attached Garage |
Land
| Acreage | No |
| Land Amenities | Park, Place Of Worship, Public Transit, Schools |
| Size Irregular | 156.65 X 154.08 Ft |
| Size Total Text | 156.65 X 154.08 Ft |
Rooms
| Level | Type | Length | Width | Dimensions |
|---|---|---|---|---|
| Basement | Kitchen | 5.86 m | 4.49 m | 5.86 m x 4.49 m |
| Basement | Living Room | 4.4 m | 2.84 m | 4.4 m x 2.84 m |
| Basement | Bedroom 4 | 5.24 m | 3.17 m | 5.24 m x 3.17 m |
| Basement | Bedroom 5 | Measurements not available | ||
| Basement | Utility Room | Measurements not available | ||
| Ground Level | Kitchen | 3.74 m | 3.59 m | 3.74 m x 3.59 m |
| Ground Level | Dining Room | 6.13 m | 4.2 m | 6.13 m x 4.2 m |
| Ground Level | Living Room | 10.35 m | 4.35 m | 10.35 m x 4.35 m |
| Ground Level | Sitting Room | 3.29 m | 2.74 m | 3.29 m x 2.74 m |
| Ground Level | Primary Bedroom | 3.93 m | 3.59 m | 3.93 m x 3.59 m |
| Ground Level | Bedroom 2 | 3.53 m | 3.18 m | 3.53 m x 3.18 m |
| Ground Level | Bedroom 3 | 3.3 m | 3.22 m | 3.3 m x 3.22 m |
https://www.realtor.ca/real-estate/26850616/222-mount-albert-rd-east-gwillimbury-holland-landing
Interested?
Contact us for more information

461 The Queensway South
Keswick, Ontario L4P 2C9
(905) 476-4337
(905) 476-6141
