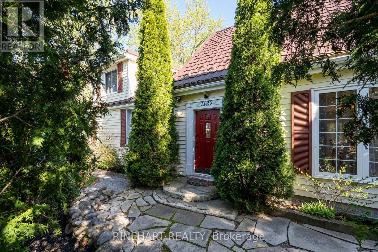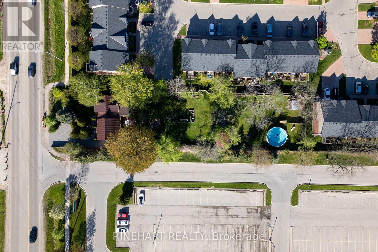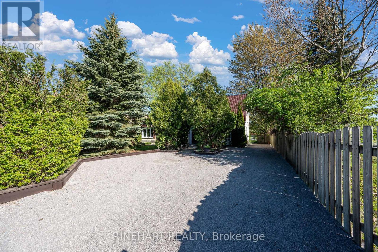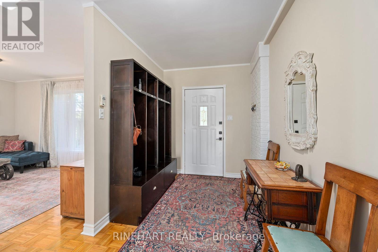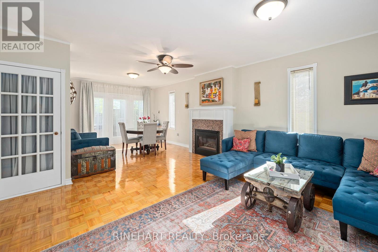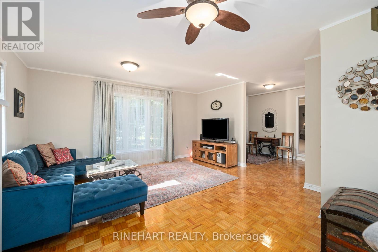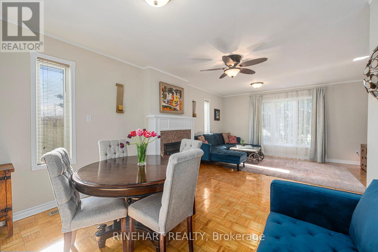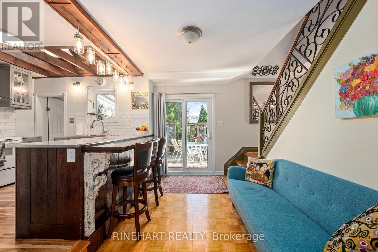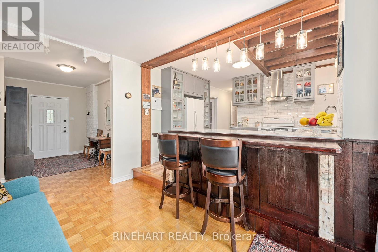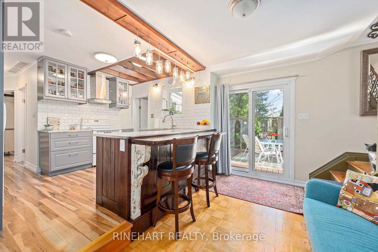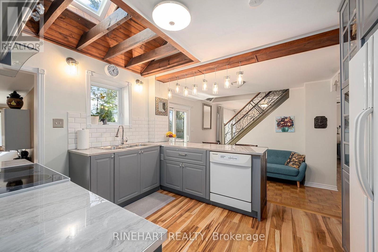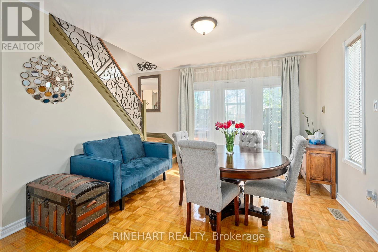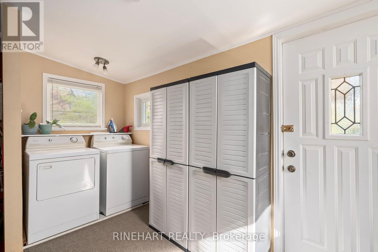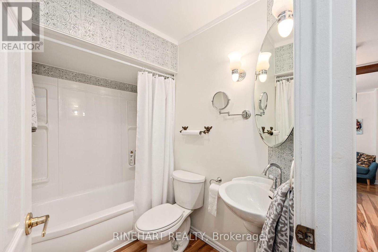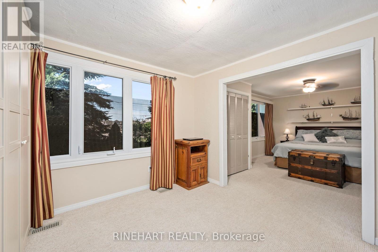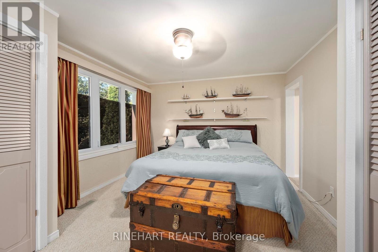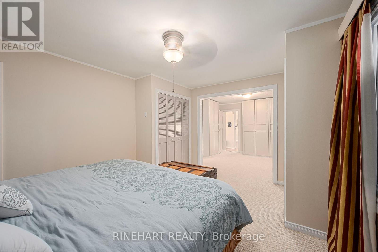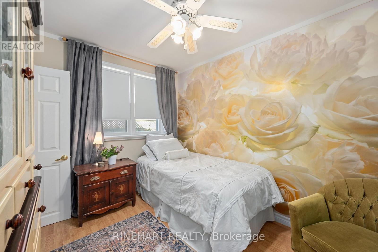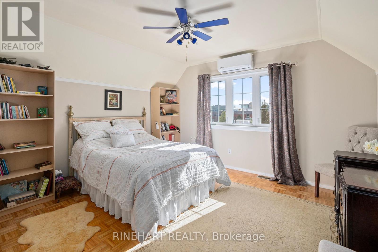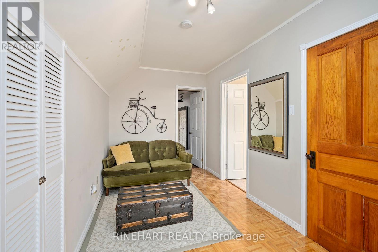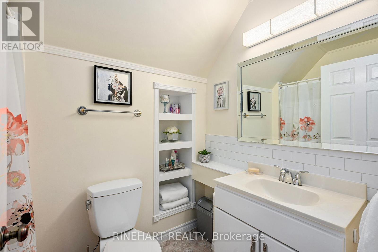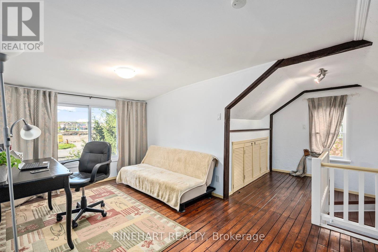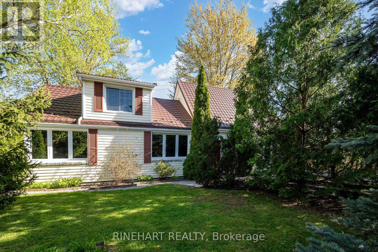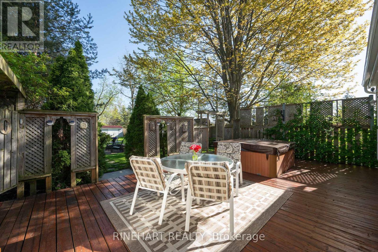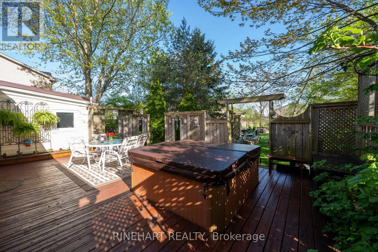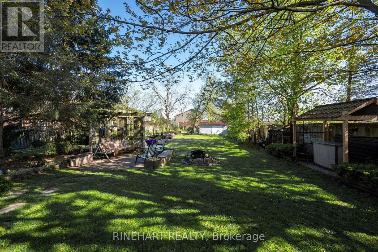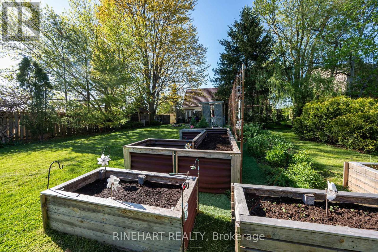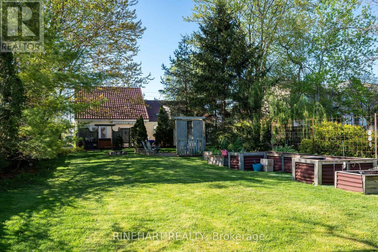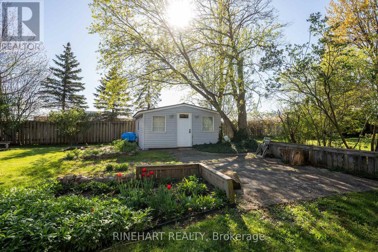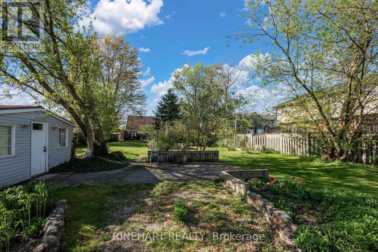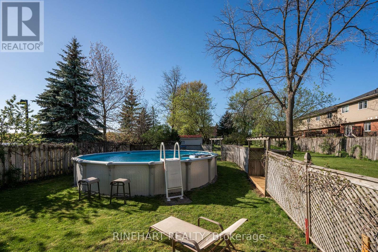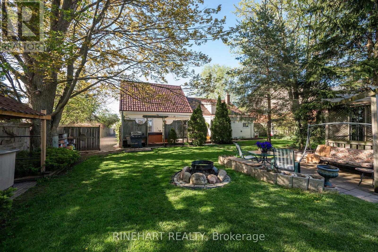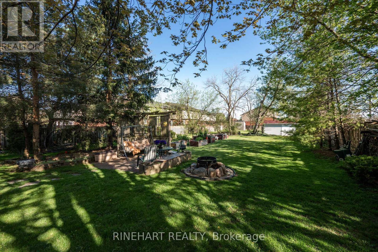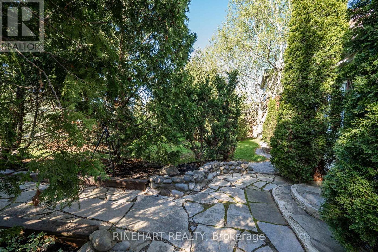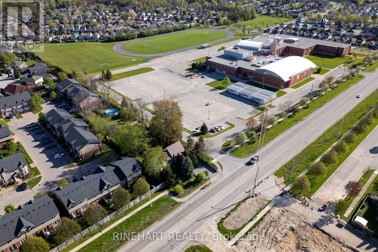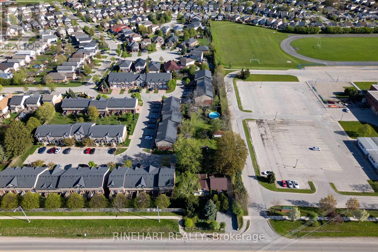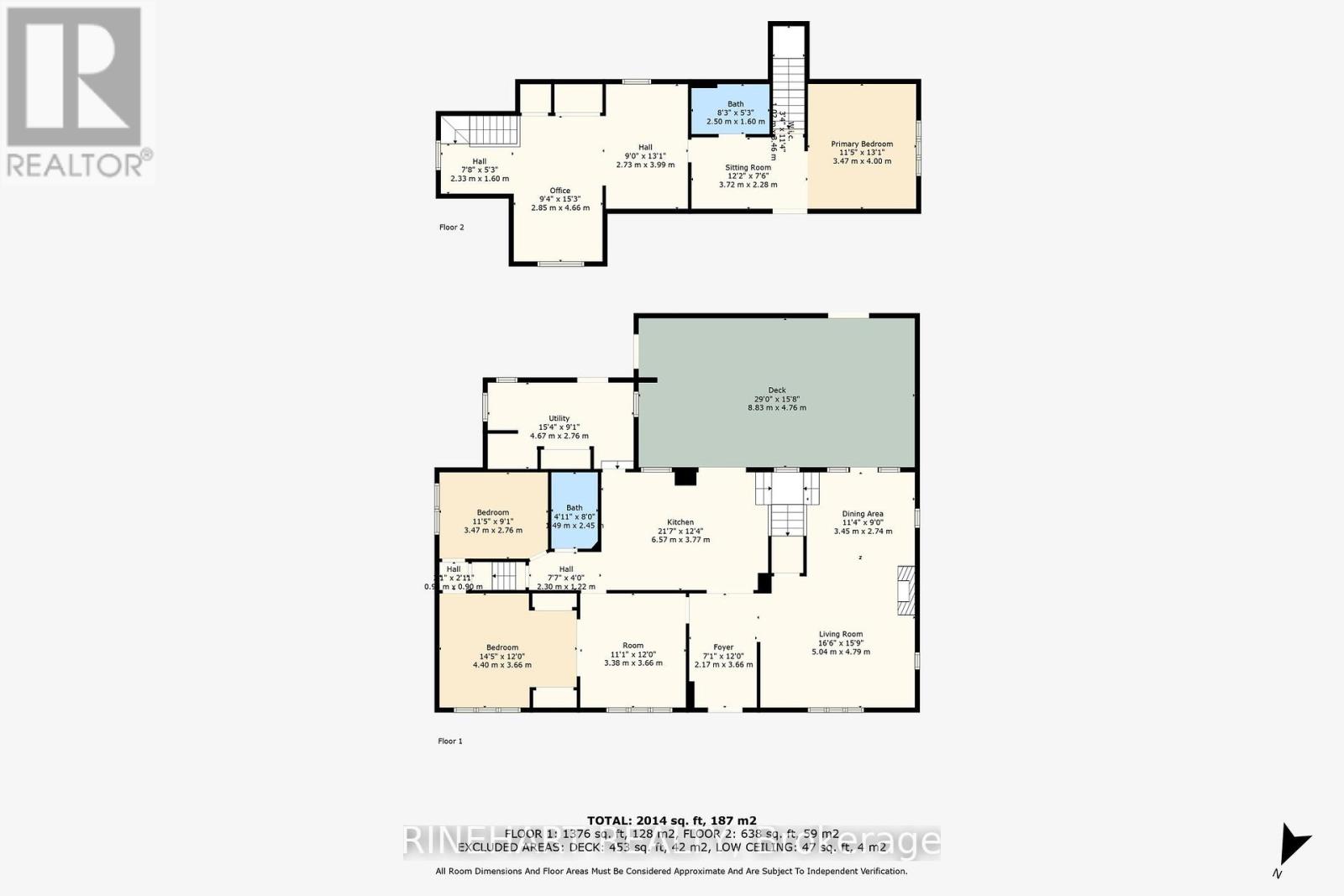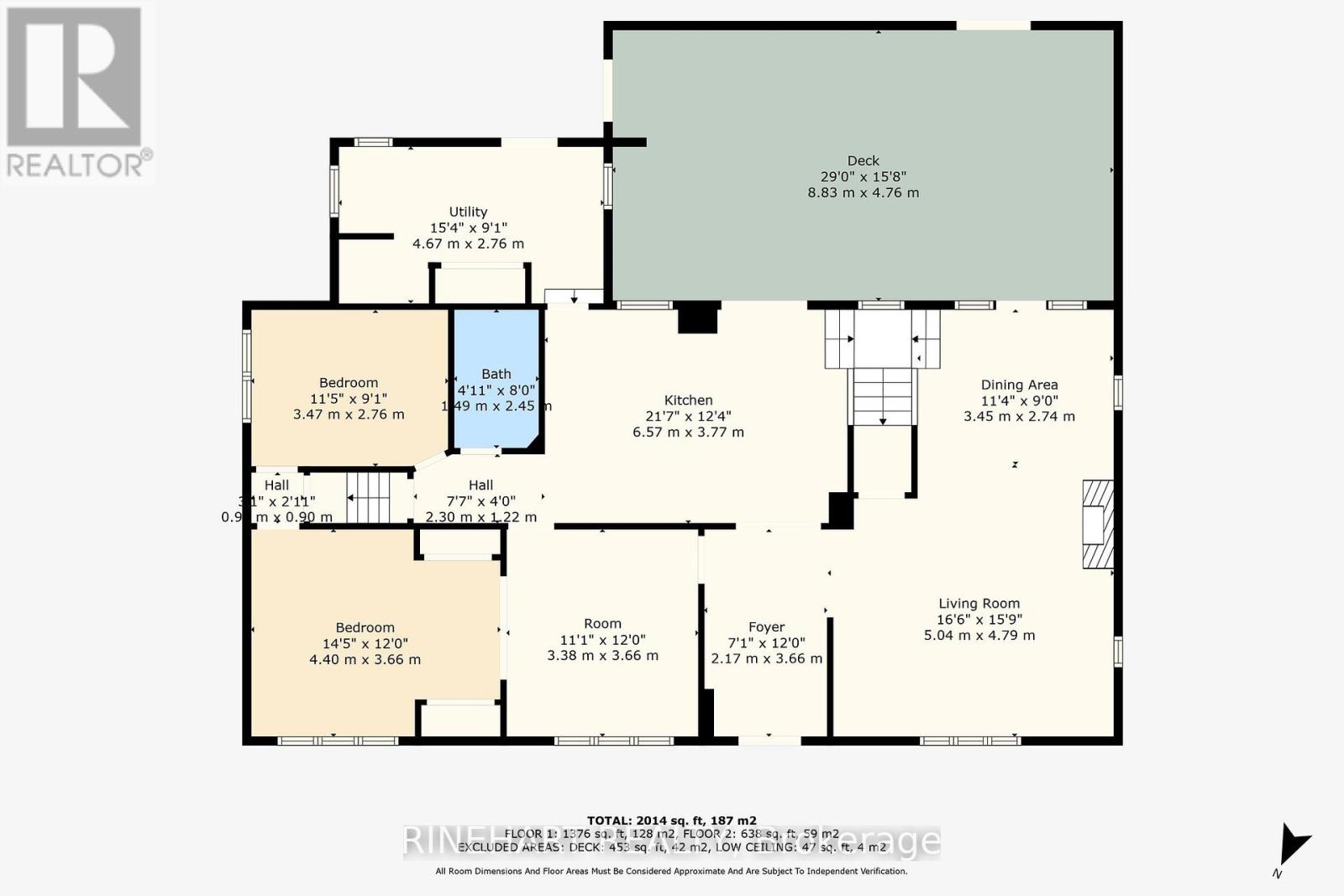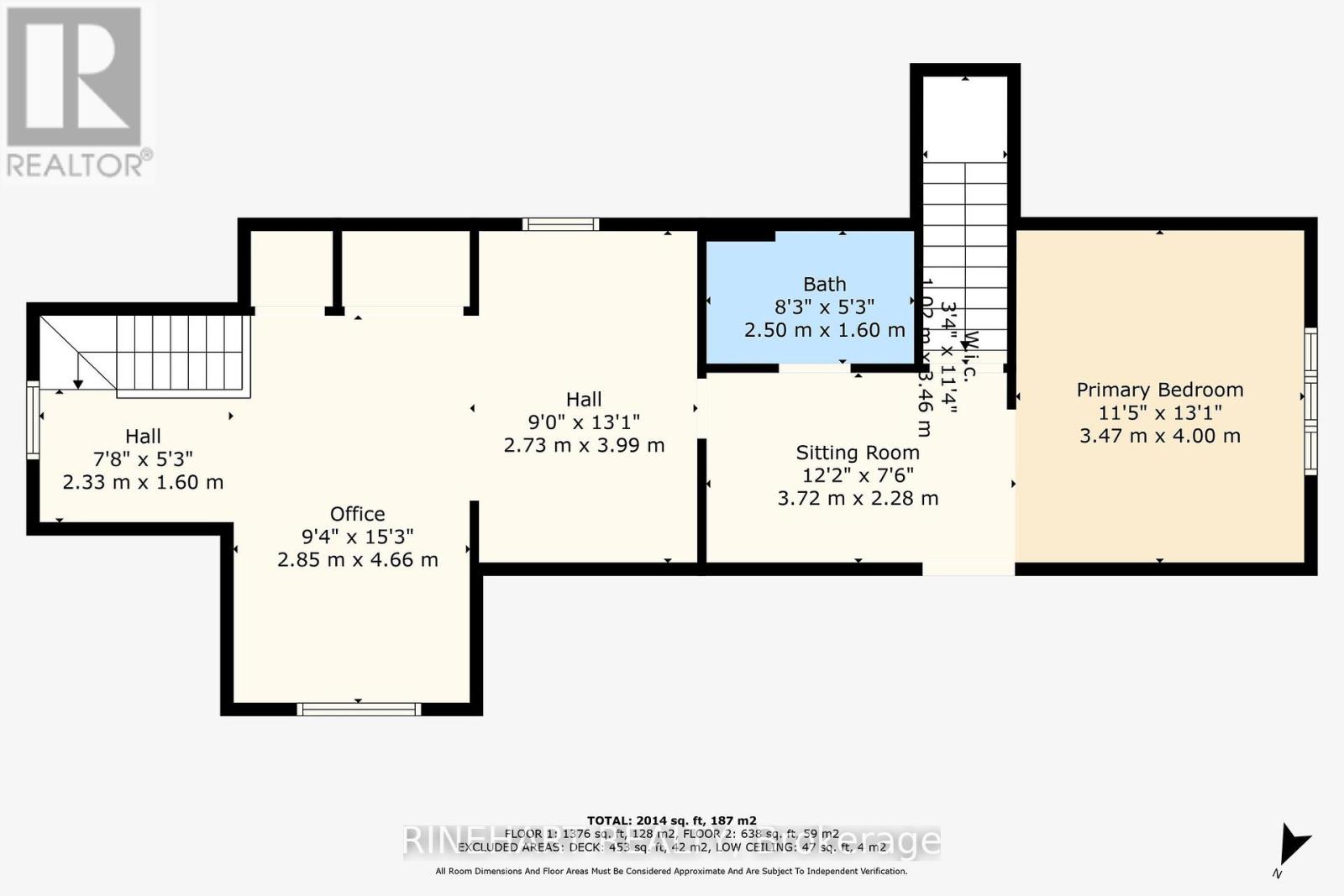1129 Sunningdale Rd E London, Ontario N5X 4B1
$799,999
Nestled in a serene corner of North London, 1129 Sunningdale Road E offers a delightful blend of comfort and convenience. This charming residence, set on a generous 0.5-acre lot, invites you to embrace a lifestyle of ease and relaxation. As you enter the main floor, natural light floods the space, accentuating the warmth of the hardwood floors that span the open layout. The living room provides a welcoming retreat, complemented by the inviting ambiance of a gas fireplace. Adjacent, the dining area sets the stage for intimate gatherings and memorable meals. The kitchen exudes functionality and style, boasting updated countertops, cabinets, and a charming breakfast bar. Two well-appointed bedrooms on this level offer ample closet space, while a renovated 4-piece bath promises tranquility and comfort. Upstairs, discover a private haven in the spacious primary bedroom, complete with generous closet space and a serene ambiance. An adjoining office space provides versatility for work or leisure, while a luxurious 4-piece bath offers a touch of indulgence. Outside, the sprawling backyard beckons with its array of amenities. A large deck invites leisurely afternoons in the sun, while a hot tub promises relaxation under the stars. An above-ground pool offers a refreshing respite on warm summer days, while a fire pit and patio provide the perfect setting for outdoor entertaining. With updates including renovated bathrooms, kitchen, and laundry room, as well as upgraded plumbing and newer windows, this home combines modern comfort with timeless charm. A metal roof and copper wiring ensure durability and peace of mind for years to come. Conveniently located near Mother Teresa High School and an array of parks, trails, and shopping destinations, this residence offers the perfect balance of tranquility and accessibility. Come experience the inviting charm of 1129 Sunningdale Road E, where every detail reflects a commitment to comfortable living. (id:40227)
Property Details
| MLS® Number | X8307960 |
| Property Type | Single Family |
| Community Name | North C |
| Parking Space Total | 4 |
| Pool Type | Above Ground Pool |
Building
| Bathroom Total | 2 |
| Bedrooms Above Ground | 3 |
| Bedrooms Total | 3 |
| Construction Style Attachment | Detached |
| Cooling Type | Central Air Conditioning |
| Exterior Finish | Vinyl Siding |
| Fireplace Present | Yes |
| Heating Fuel | Natural Gas |
| Heating Type | Forced Air |
| Stories Total | 2 |
| Type | House |
Land
| Acreage | No |
| Sewer | Septic System |
| Size Irregular | 70 X 311 Ft |
| Size Total Text | 70 X 311 Ft|1/2 - 1.99 Acres |
Rooms
| Level | Type | Length | Width | Dimensions |
|---|---|---|---|---|
| Second Level | Primary Bedroom | 3.47 m | 4 m | 3.47 m x 4 m |
| Second Level | Bathroom | 2.5 m | 1.6 m | 2.5 m x 1.6 m |
| Second Level | Office | 2.85 m | 4.66 m | 2.85 m x 4.66 m |
| Main Level | Living Room | 5.04 m | 4.79 m | 5.04 m x 4.79 m |
| Main Level | Foyer | 2.17 m | 3.66 m | 2.17 m x 3.66 m |
| Main Level | Other | 3.38 m | 3.66 m | 3.38 m x 3.66 m |
| Main Level | Bedroom | 4.4 m | 3.66 m | 4.4 m x 3.66 m |
| Main Level | Bedroom | 3.47 m | 2.76 m | 3.47 m x 2.76 m |
| Main Level | Bathroom | 1.49 m | 2.45 m | 1.49 m x 2.45 m |
| Main Level | Kitchen | 6.57 m | 3.77 m | 6.57 m x 3.77 m |
| Main Level | Dining Room | 3.45 m | 2.74 m | 3.45 m x 2.74 m |
| Main Level | Utility Room | 4.67 m | 2.76 m | 4.67 m x 2.76 m |
https://www.realtor.ca/real-estate/26850742/1129-sunningdale-rd-e-london-north-c
Interested?
Contact us for more information

380 Wellington Street 6th Floor, Tower B
London, Ontario N6A 5B5
(519) 601-6199
