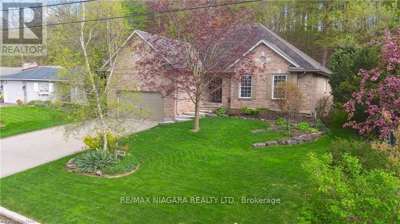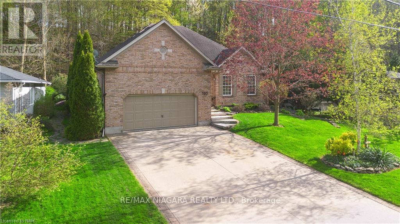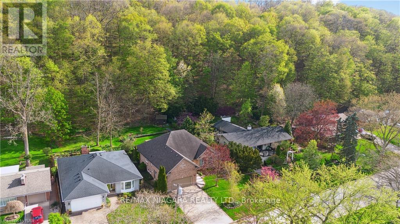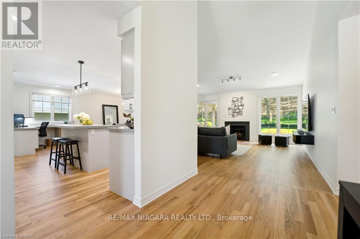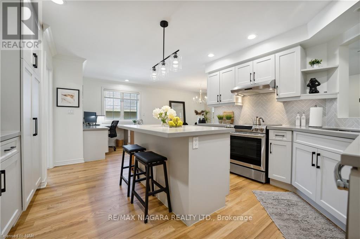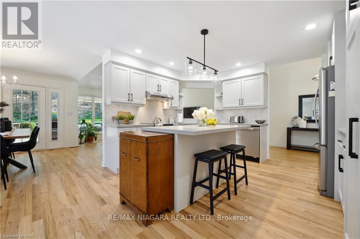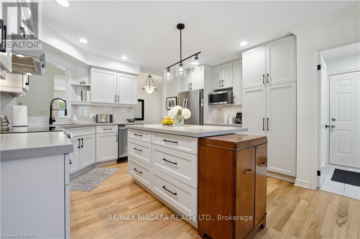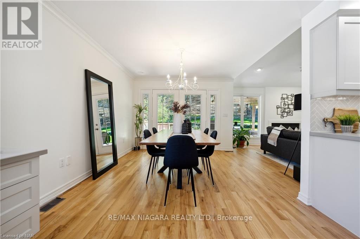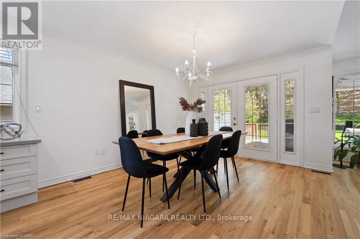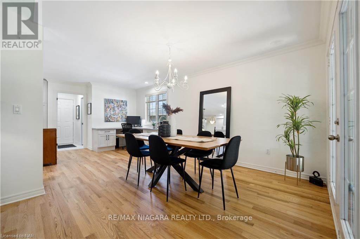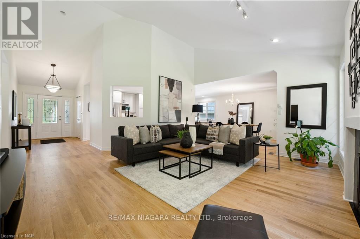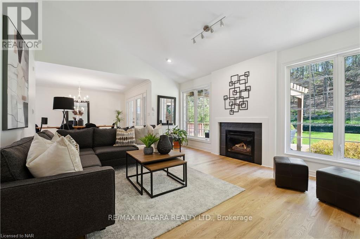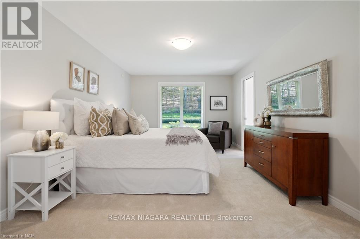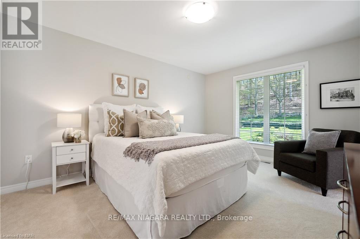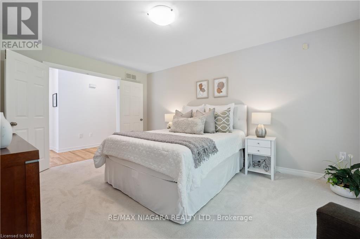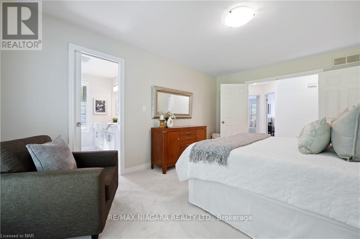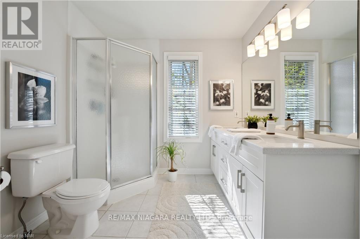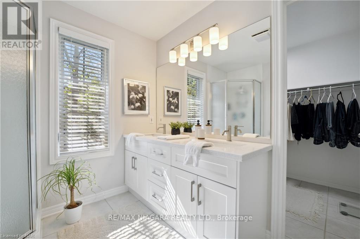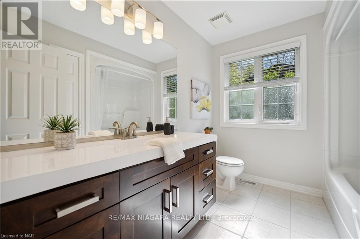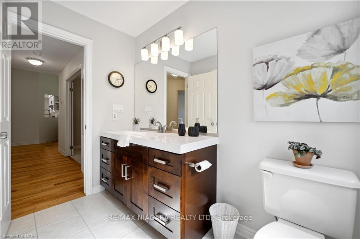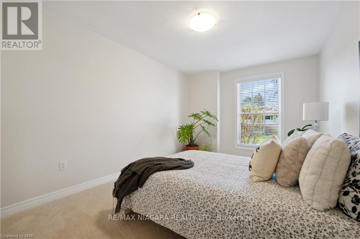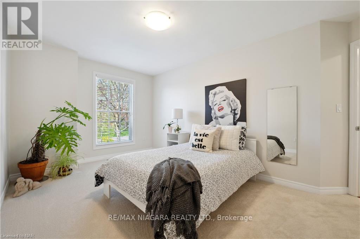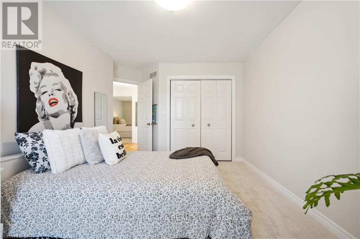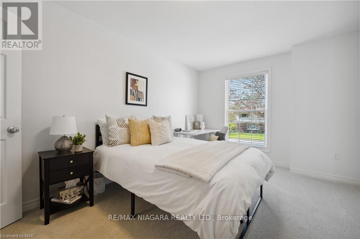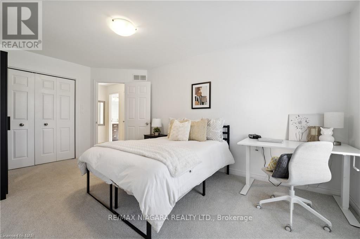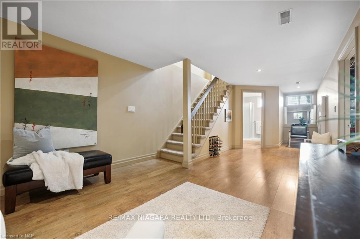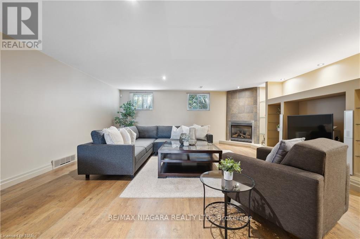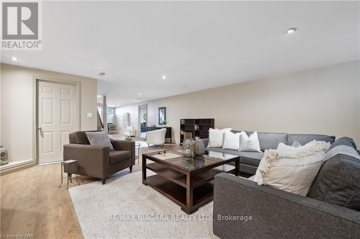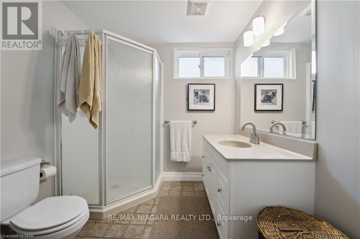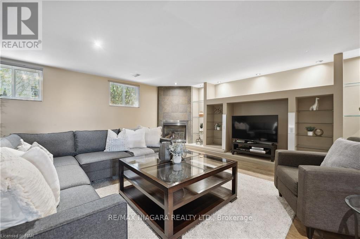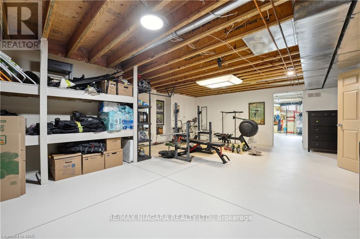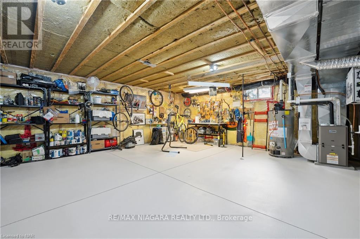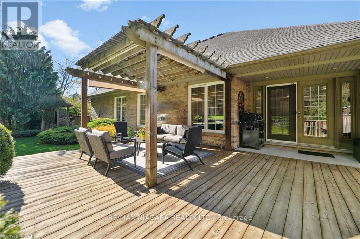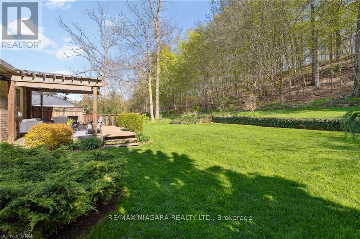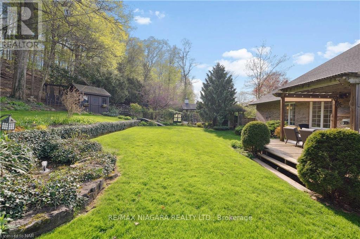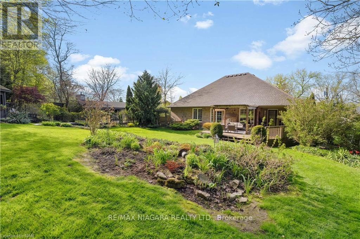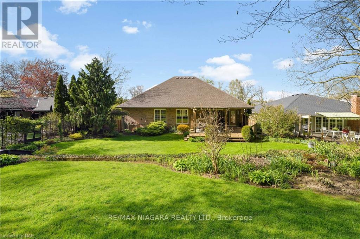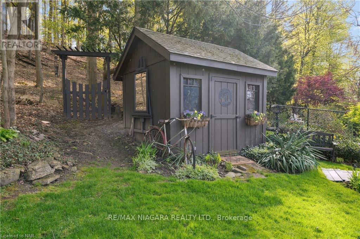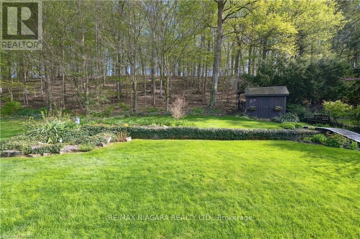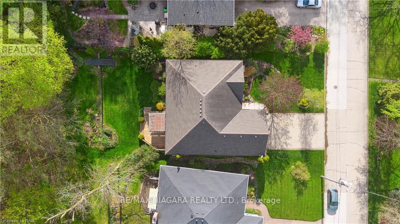190 Woodside Dr St. Catharines, Ontario L2T 1X6
$1,099,999
Nestled on a quiet, tree-lined street at the south end of St. Catharines, this oversized bungalow offers an exceptional living experience. It features no rear neighbours for utmost privacy, backing onto the escarpment. This bungalow has been fully refreshed, boasting 3 large bedrooms, 3 bathrooms, 2 gas fireplaces, a double-car garage, a partially finished basement, a freshly updated kitchen, and on-site hardwood flooring, all backing onto a beautiful green space. Step inside to be greeted by vaulted ceilings, large windows allowing for beautiful natural light, and a cozy gas fireplace in the spacious living room, creating an inviting atmosphere for relaxation and entertainment. The fully updated kitchen with sleek quartz countertops is perfect for hosting guests and family, while the adjoining large eating area with beautiful double french doors seamlessly connects indoor and outdoor living. A main floor laundry room for ease and comfort. With 3 oversized bedrooms, the master suite is a retreat, with an ensuite featuring updated counters, a double sink, and a walk-in closet. The two additional bedrooms and bathroom on the main floor provide ample space for family and guests. A breathtaking Muskoka backyard oasis awaits, with a water feature and lush greenery, providing a peaceful sanctuary with no rear neighbours. Enjoy outdoor gatherings or quiet moments of reflection in this picturesque setting. Situated on a spacious 61x150 lot, this home offers ample outdoor space. With access to the famed Bruce Trail steps away, outdoor enthusiasts will delight in exploring miles of scenic hiking trails. Take advantage of the opportunity to make this exquisite property your own! (id:40227)
Property Details
| MLS® Number | X8308326 |
| Property Type | Single Family |
| Parking Space Total | 4 |
Building
| Bathroom Total | 3 |
| Bedrooms Above Ground | 3 |
| Bedrooms Total | 3 |
| Architectural Style | Bungalow |
| Basement Development | Finished |
| Basement Type | Full (finished) |
| Construction Style Attachment | Detached |
| Cooling Type | Central Air Conditioning |
| Exterior Finish | Brick |
| Fireplace Present | Yes |
| Heating Fuel | Natural Gas |
| Heating Type | Forced Air |
| Stories Total | 1 |
| Type | House |
Parking
| Attached Garage |
Land
| Acreage | No |
| Size Irregular | 61.5 X 150.8 Ft |
| Size Total Text | 61.5 X 150.8 Ft |
Rooms
| Level | Type | Length | Width | Dimensions |
|---|---|---|---|---|
| Basement | Recreational, Games Room | 5.77 m | 6.22 m | 5.77 m x 6.22 m |
| Basement | Bathroom | Measurements not available | ||
| Main Level | Kitchen | 4.24 m | 5 m | 4.24 m x 5 m |
| Main Level | Living Room | 5.23 m | 5.21 m | 5.23 m x 5.21 m |
| Main Level | Dining Room | 3.3 m | 4.11 m | 3.3 m x 4.11 m |
| Main Level | Primary Bedroom | 3.56 m | 4.83 m | 3.56 m x 4.83 m |
| Main Level | Bedroom | 305 m | 4.37 m | 305 m x 4.37 m |
| Main Level | Bedroom | 3.15 m | 5.03 m | 3.15 m x 5.03 m |
| Main Level | Bathroom | Measurements not available | ||
| Main Level | Bathroom | Measurements not available | ||
| Main Level | Laundry Room | 2.34 m | 1.63 m | 2.34 m x 1.63 m |
https://www.realtor.ca/real-estate/26850791/190-woodside-dr-st-catharines
Interested?
Contact us for more information
261 Martindale Rd Unit 12a
St. Catharines, Ontario L2W 1A2
(905) 687-9600
(905) 687-9494
HTTP://www.remaxniagara.ca
