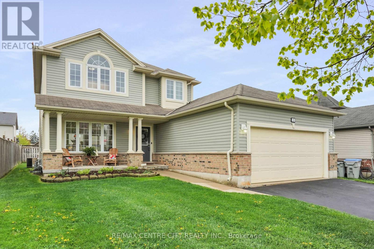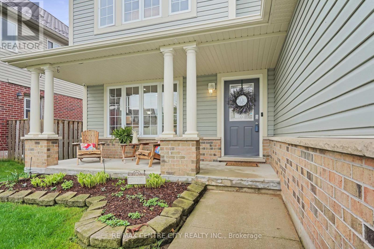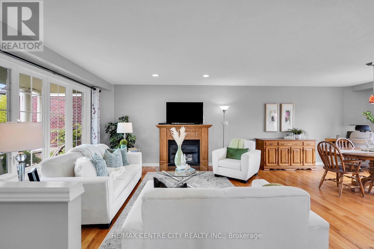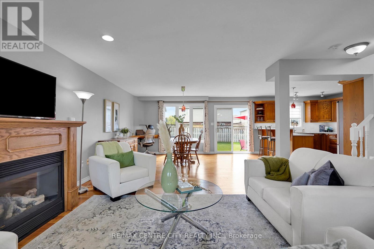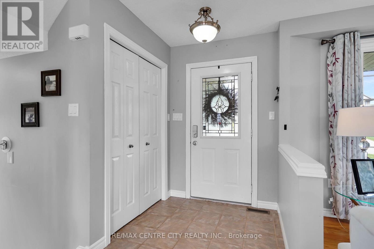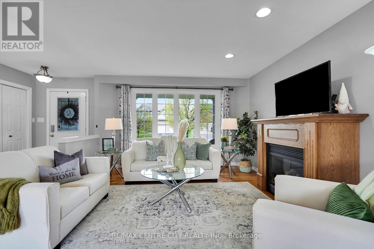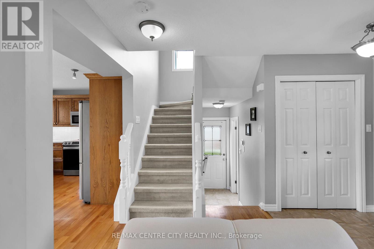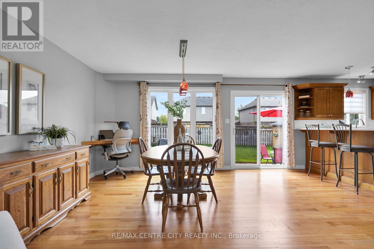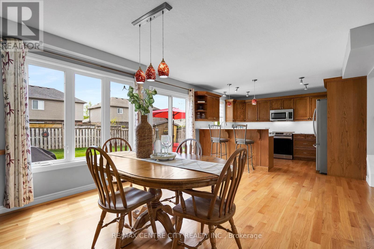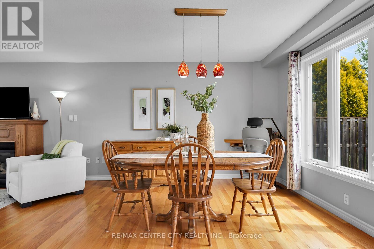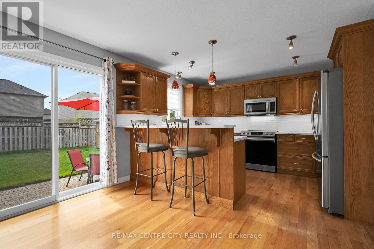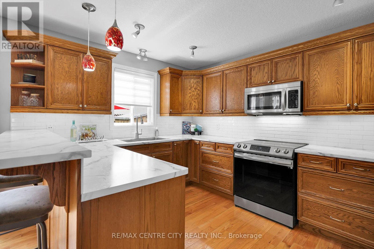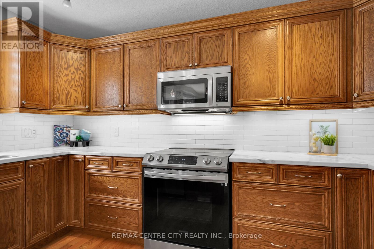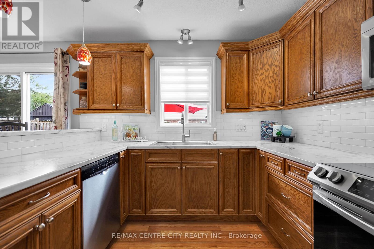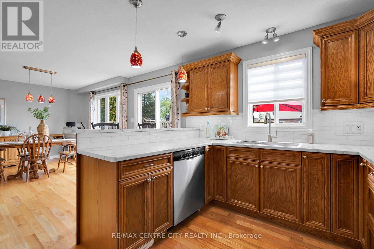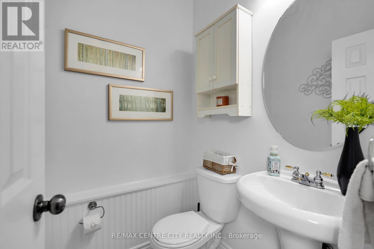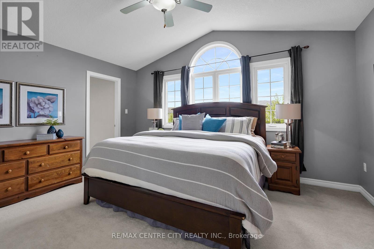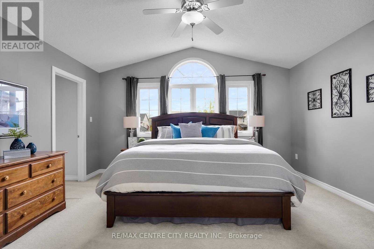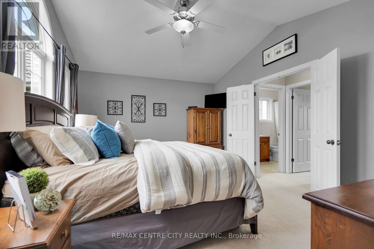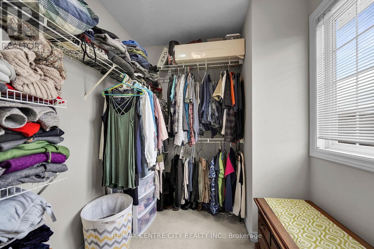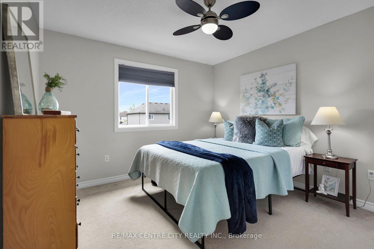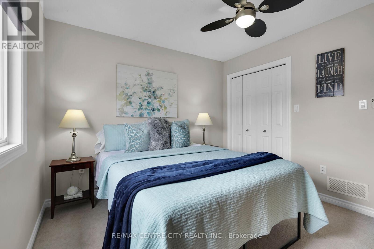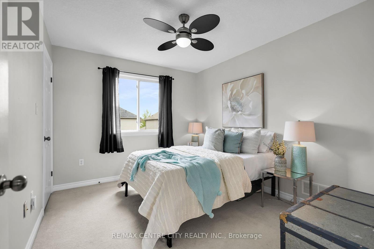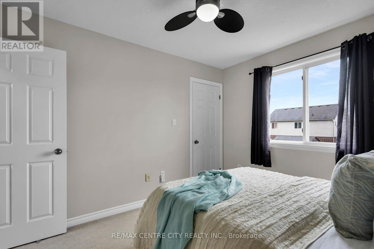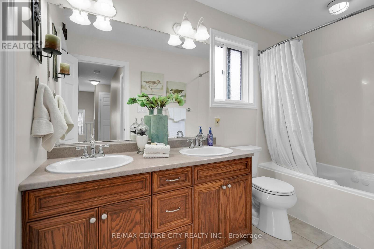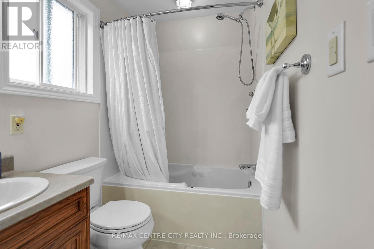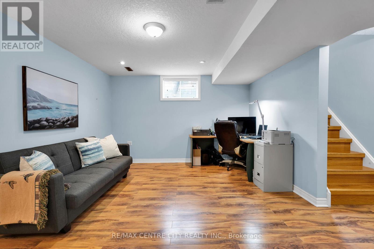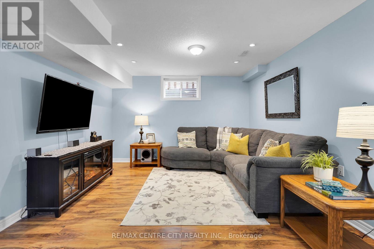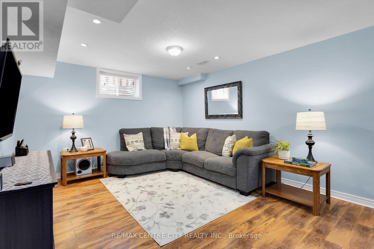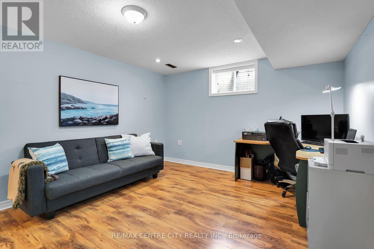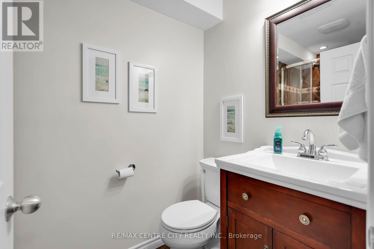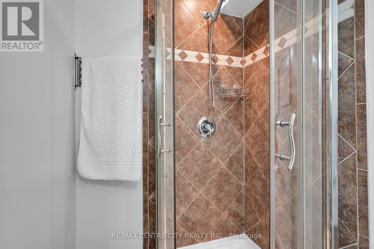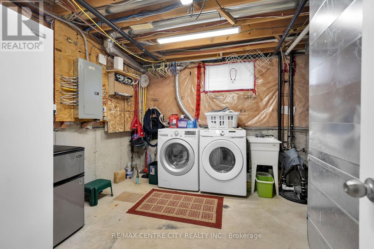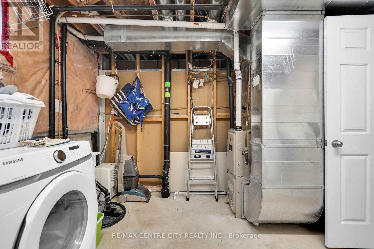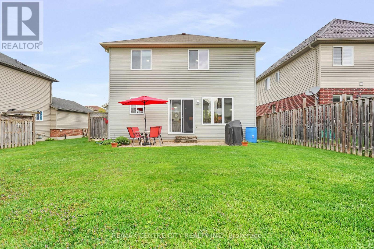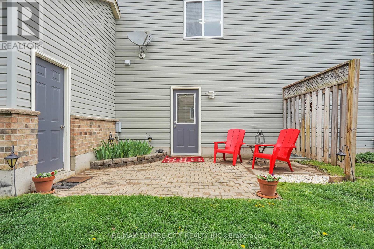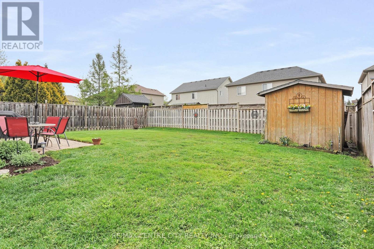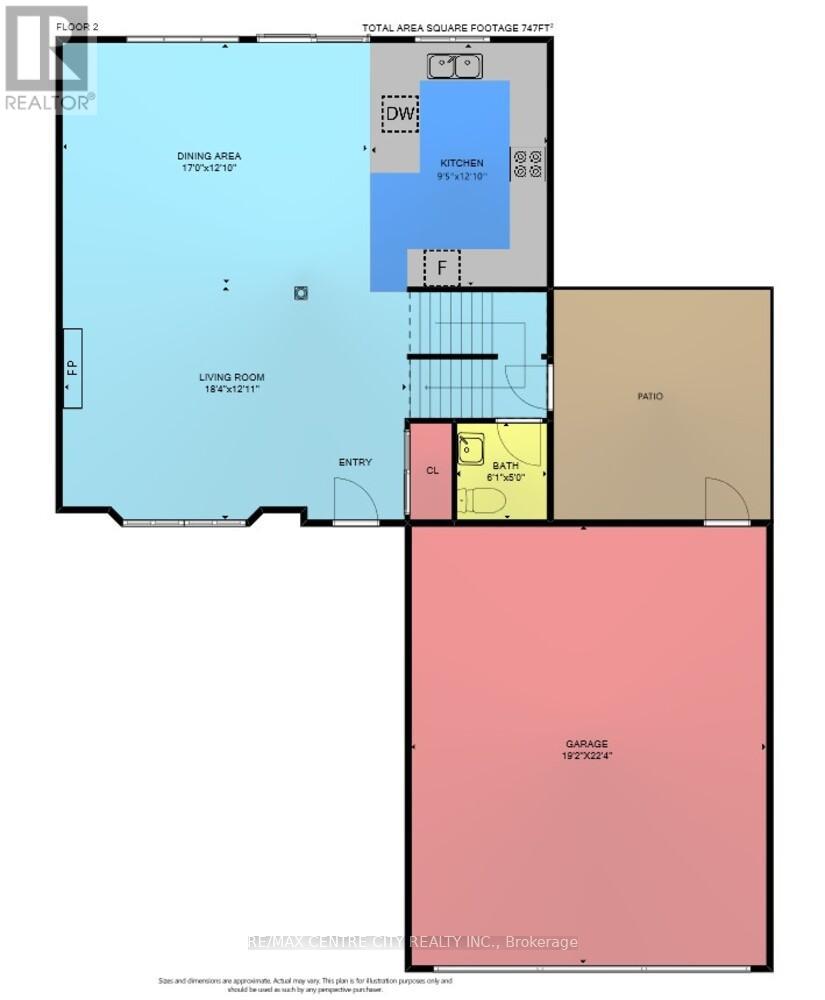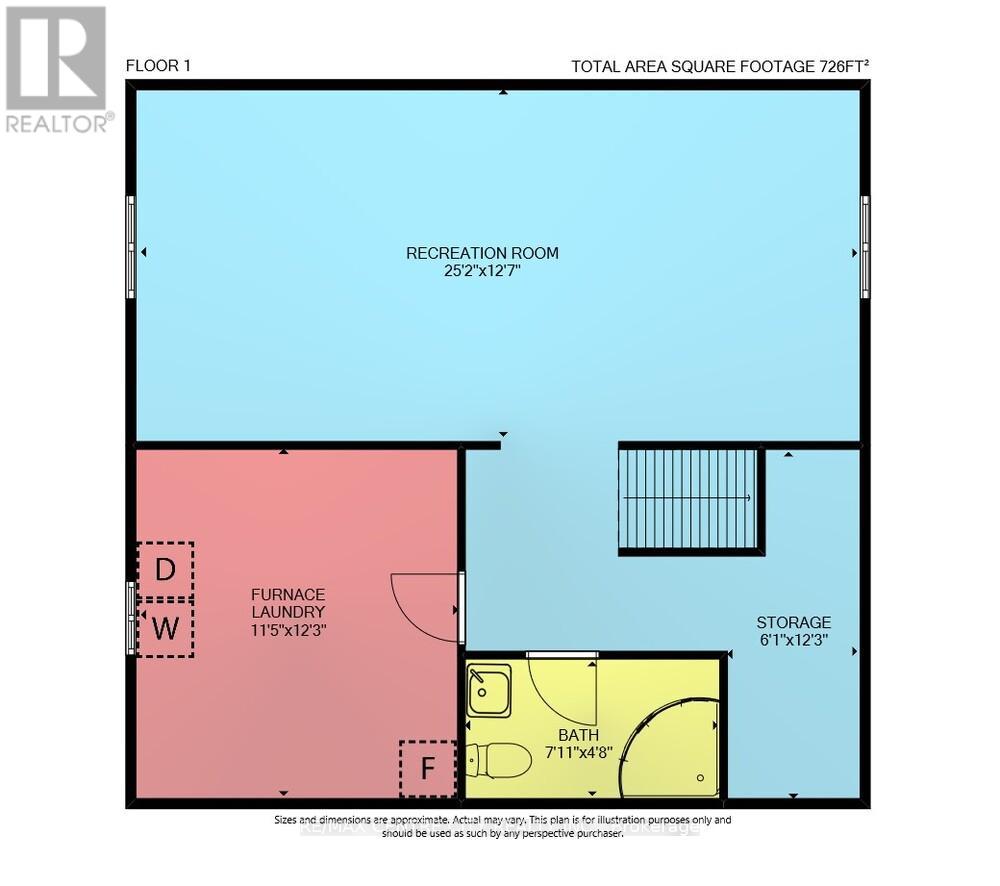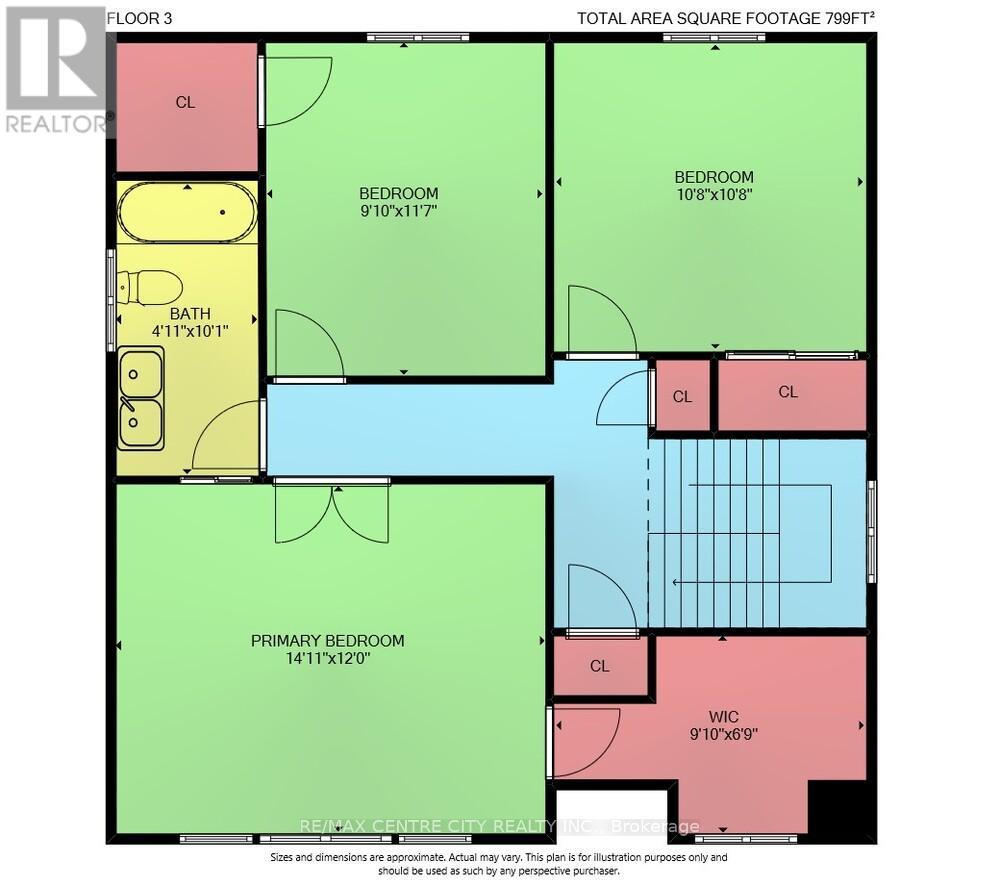19 Periwinkle Dr Middlesex Centre, Ontario N0M 2A0
$739,900
Welcome to this charming 3-bedroom home in the desirable community of Ilderton! As you step inside, you're greeted by a bright and open concept main floor, perfect for entertaining guests or relaxing with family. The refinished hardwood floors add a touch of elegance to the space, complemented by the warmth of a gas fireplace in the living room. The upper level feature 3 good sized bedrooms, with the primary bedroom having ensuite access to the main bathroom. Speaking of bedrooms, both the primary and secondary bedrooms boast spacious walk-in closets, providing ample storage space. Downstairs, the finished basement offers a large rec room, ideal for movie nights, games, or a home gym. This home has been lovingly cared for by its original owners, ensuring a high level of cleanliness and maintenance. Don't miss this opportunity to own a well-maintained property in a terrific neighbourhood! (id:40227)
Property Details
| MLS® Number | X8307912 |
| Property Type | Single Family |
| Community Name | Ilderton |
| Parking Space Total | 6 |
Building
| Bathroom Total | 3 |
| Bedrooms Above Ground | 3 |
| Bedrooms Total | 3 |
| Basement Development | Finished |
| Basement Type | Full (finished) |
| Construction Style Attachment | Detached |
| Cooling Type | Central Air Conditioning |
| Exterior Finish | Brick, Vinyl Siding |
| Fireplace Present | Yes |
| Heating Fuel | Natural Gas |
| Heating Type | Forced Air |
| Stories Total | 2 |
| Type | House |
Parking
| Attached Garage |
Land
| Acreage | No |
| Size Irregular | 50.47 X 110.5 Ft |
| Size Total Text | 50.47 X 110.5 Ft |
Rooms
| Level | Type | Length | Width | Dimensions |
|---|---|---|---|---|
| Second Level | Bedroom | 3.18 m | 3.26 m | 3.18 m x 3.26 m |
| Second Level | Bedroom 2 | 3.59 m | 2.98 m | 3.59 m x 2.98 m |
| Second Level | Primary Bedroom | 3.67 m | 4.55 m | 3.67 m x 4.55 m |
| Second Level | Bathroom | 3.1 m | 1.45 m | 3.1 m x 1.45 m |
| Lower Level | Recreational, Games Room | 3.82 m | 7.66 m | 3.82 m x 7.66 m |
| Lower Level | Bathroom | 2.41 m | 1.42 m | 2.41 m x 1.42 m |
| Lower Level | Laundry Room | 3.48 m | 3.73 m | 3.48 m x 3.73 m |
| Lower Level | Other | 1.83 m | 3.68 m | 1.83 m x 3.68 m |
| Main Level | Living Room | 5.58 m | 3.93 m | 5.58 m x 3.93 m |
| Main Level | Dining Room | 5.18 m | 3.9 m | 5.18 m x 3.9 m |
| Main Level | Kitchen | 2.87 m | 3.9 m | 2.87 m x 3.9 m |
| Main Level | Bathroom | 1.85 m | 1.52 m | 1.85 m x 1.52 m |
https://www.realtor.ca/real-estate/26850735/19-periwinkle-dr-middlesex-centre-ilderton
Interested?
Contact us for more information

675 Adelaide Street North
London, Ontario N5Y 2L4
(519) 667-1800
(519) 667-1958
www.centrecityrealty.com
