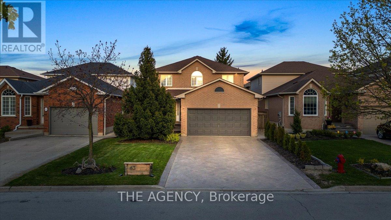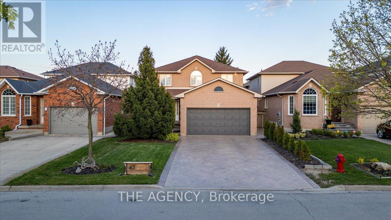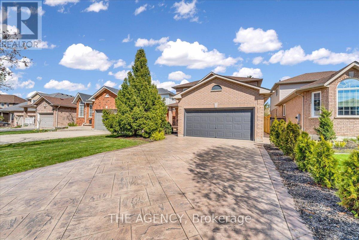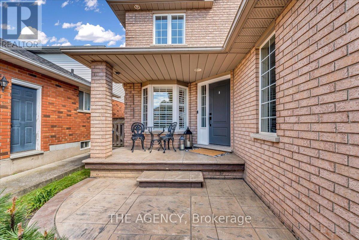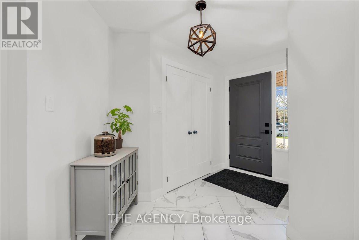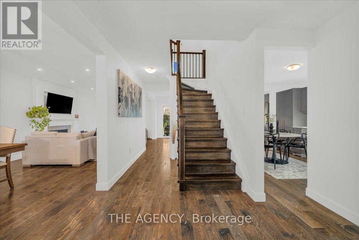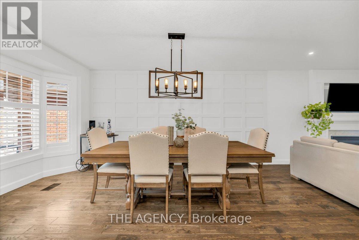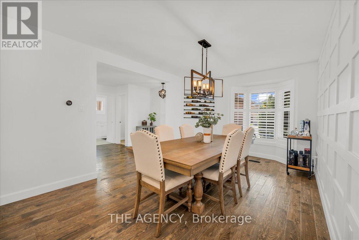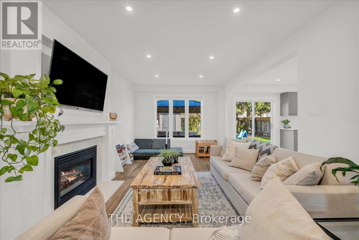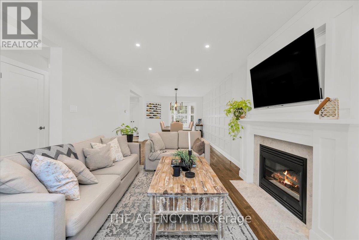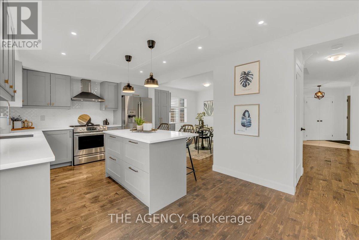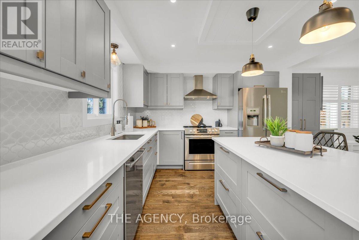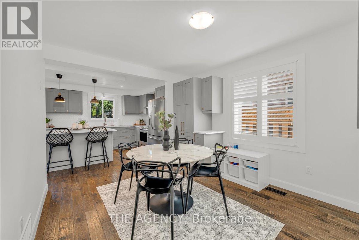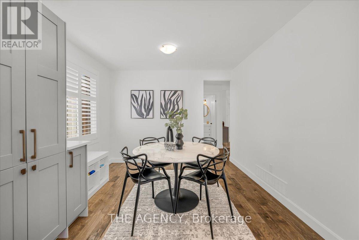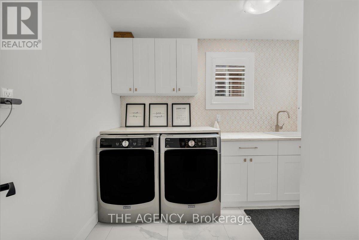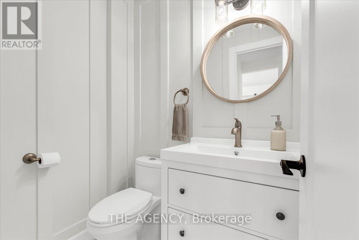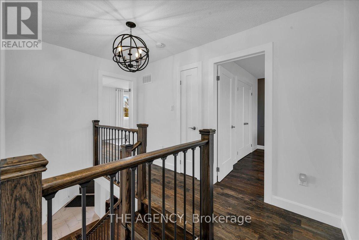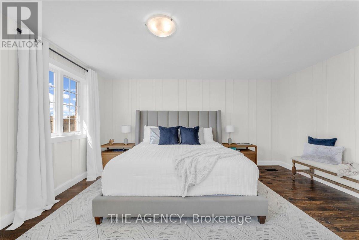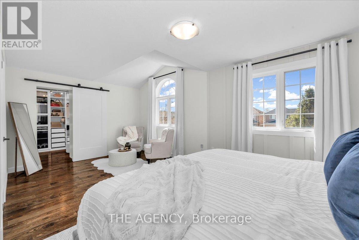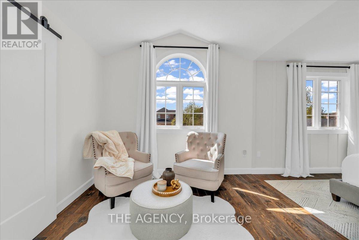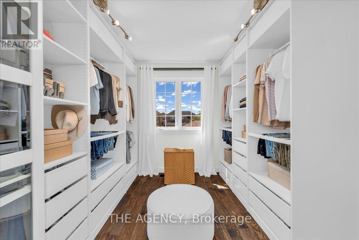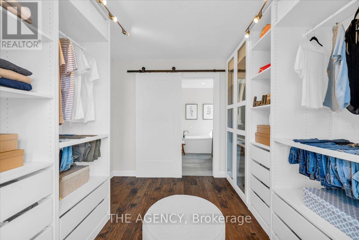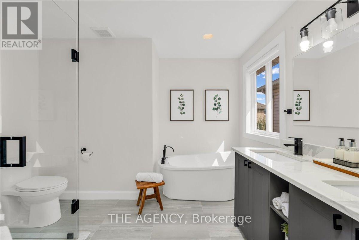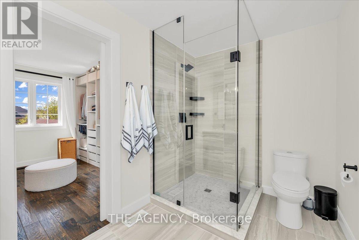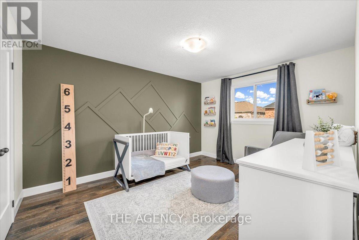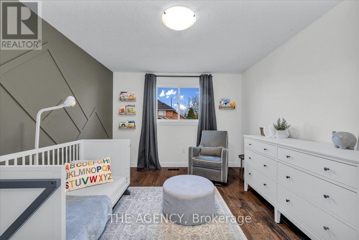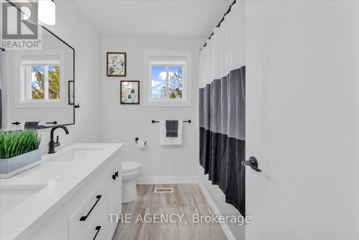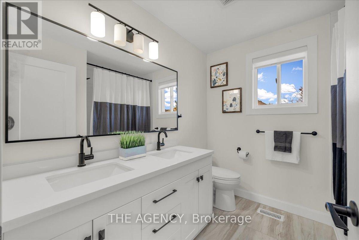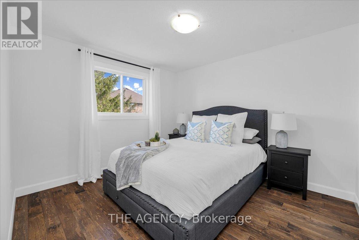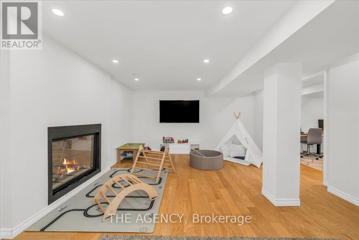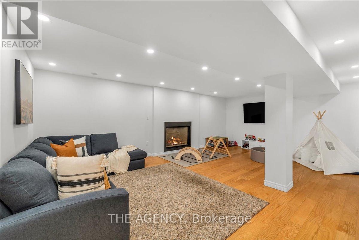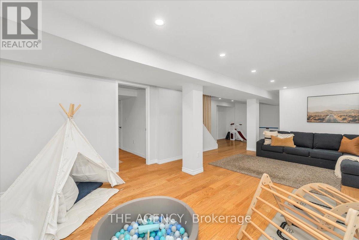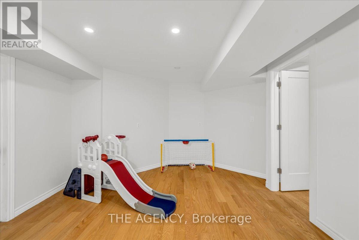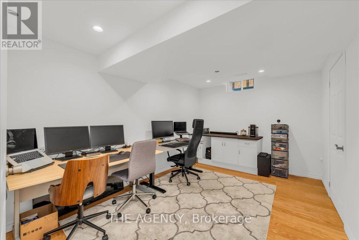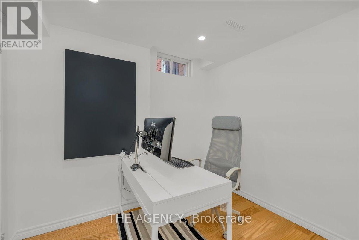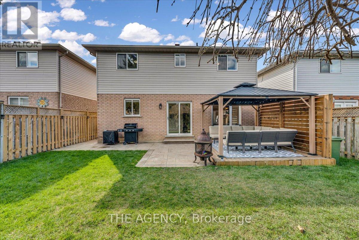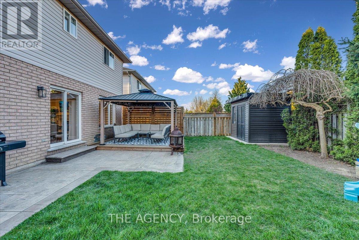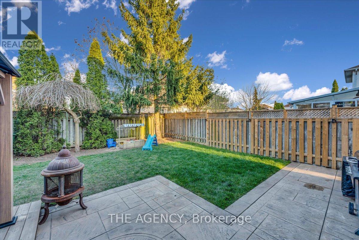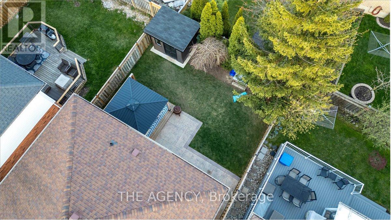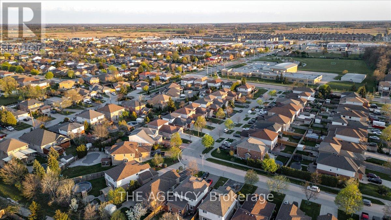63 Foxtrot Dr Hamilton, Ontario L8J 3T5
$1,099,900
Nestled on a quiet street in prime Stoney Creek Mountain, this beautiful 2-storey home boasts 3+1 bedrooms, 2.5 bathrooms, and an array of enticing features. Inside, discover elegant quartz counters, custom board and batten details for an elevated finish, and cozy fireplaces in both the living room and basement. The kitchen opens up to a large multi-purpose space for a breakfast nook, den or play area. Convenient first floor laundry/mudroom access to the garage. The impressive primary suite offers a spacious walk-in closet and a lavish 5-piece ensuite with a custom glass shower, double sink, and standalone tub. Wide plank hardwood floors add a touch of sophistication throughout. The basement presents a versatile space, currently featuring a large rec room and two offices, with one easily convertible into a bedroom. Outside, a private tree-filled backyard awaits, complete with a pergola and custom shed. Enjoy gatherings on the expansive stamped concrete patio. With its timeless design and proximity to amenities, highways, and schools, this home is perfect for anyone seeking chic, move-in ready comfort and convenience. Dont miss out on this stunning property! (id:40227)
Property Details
| MLS® Number | X8308216 |
| Property Type | Single Family |
| Community Name | Stoney Creek Mountain |
| Parking Space Total | 6 |
Building
| Bathroom Total | 3 |
| Bedrooms Above Ground | 3 |
| Bedrooms Below Ground | 1 |
| Bedrooms Total | 4 |
| Basement Development | Finished |
| Basement Type | Full (finished) |
| Construction Style Attachment | Detached |
| Cooling Type | Central Air Conditioning |
| Exterior Finish | Brick, Vinyl Siding |
| Fireplace Present | Yes |
| Heating Fuel | Natural Gas |
| Heating Type | Forced Air |
| Stories Total | 2 |
| Type | House |
Parking
| Attached Garage |
Land
| Acreage | No |
| Size Irregular | 39.37 X 110.14 Ft |
| Size Total Text | 39.37 X 110.14 Ft |
Rooms
| Level | Type | Length | Width | Dimensions |
|---|---|---|---|---|
| Second Level | Primary Bedroom | 6.22 m | 4.9 m | 6.22 m x 4.9 m |
| Second Level | Bedroom | 3.33 m | 4 m | 3.33 m x 4 m |
| Second Level | Bedroom | 3.28 m | 3 m | 3.28 m x 3 m |
| Basement | Recreational, Games Room | 5.61 m | 10.72 m | 5.61 m x 10.72 m |
| Basement | Bedroom | 4.32 m | 2.97 m | 4.32 m x 2.97 m |
| Basement | Office | 2.39 m | 2.72 m | 2.39 m x 2.72 m |
| Main Level | Dining Room | 3.28 m | 3.91 m | 3.28 m x 3.91 m |
| Main Level | Living Room | 3.28 m | 6.3 m | 3.28 m x 6.3 m |
| Main Level | Kitchen | 5.56 m | 3 m | 5.56 m x 3 m |
| Main Level | Den | 3.25 m | 3.3 m | 3.25 m x 3.3 m |
| Main Level | Laundry Room | 2.36 m | 3 m | 2.36 m x 3 m |
https://www.realtor.ca/real-estate/26850776/63-foxtrot-dr-hamilton-stoney-creek-mountain
Interested?
Contact us for more information
195 Henry St #1a
Brantford, Ontario N3C 5C9
(519) 304-1803
