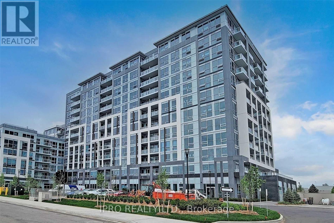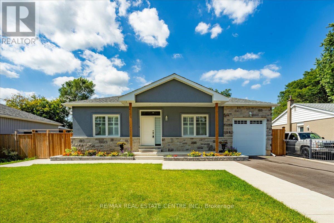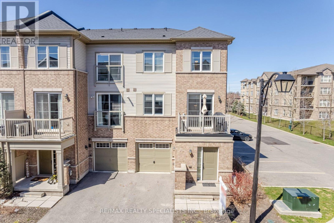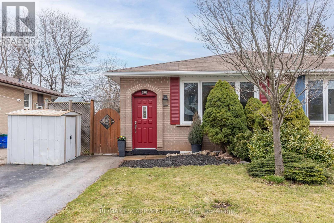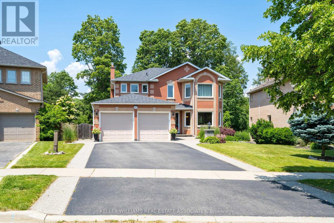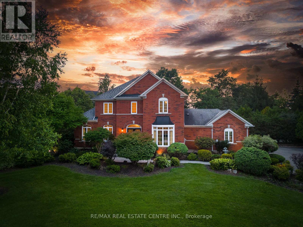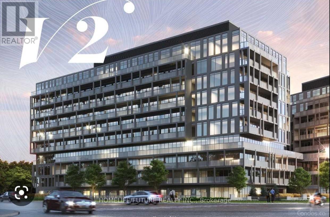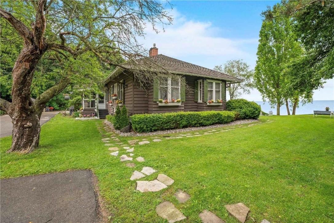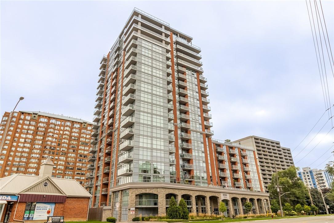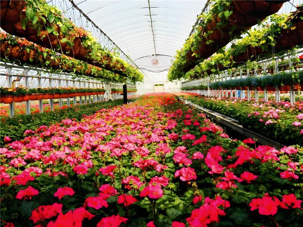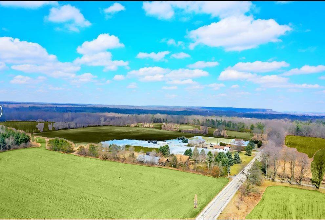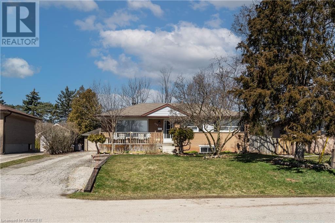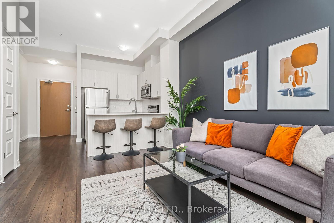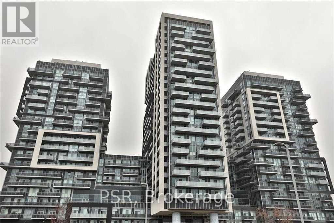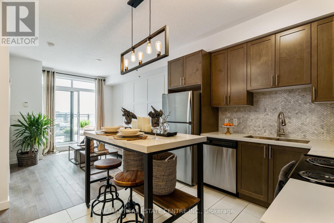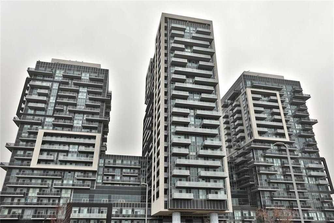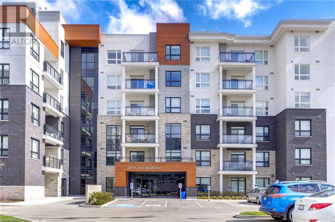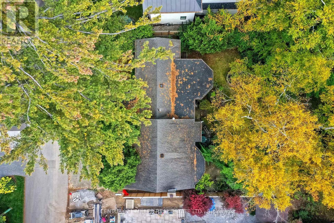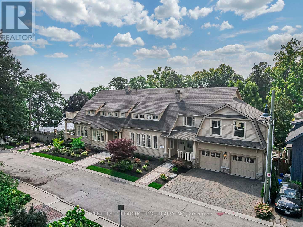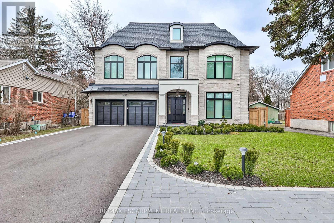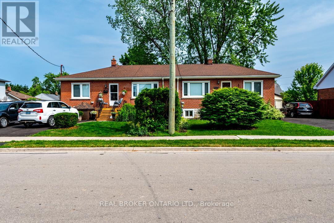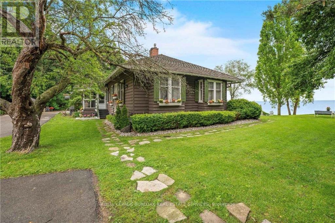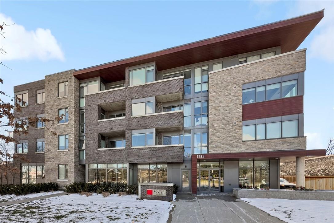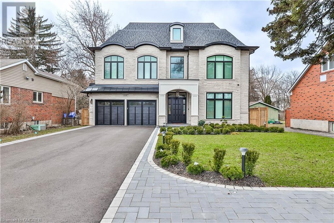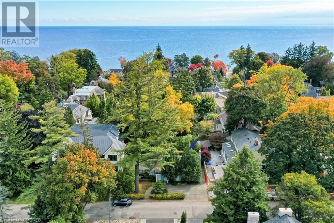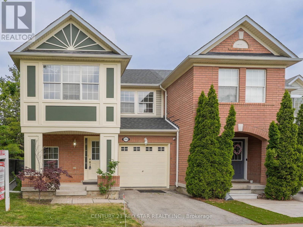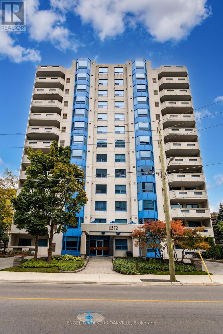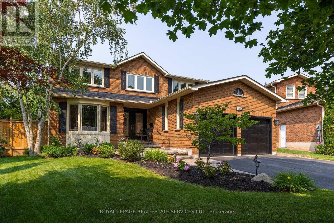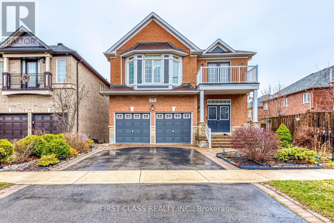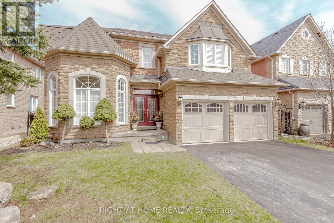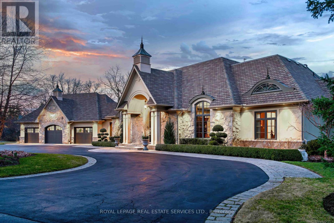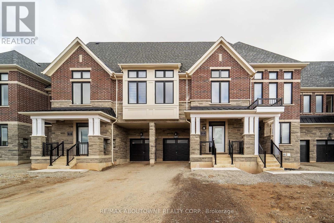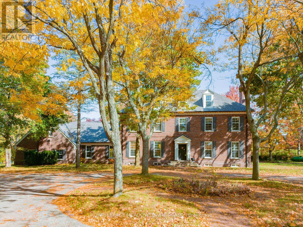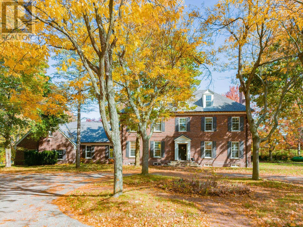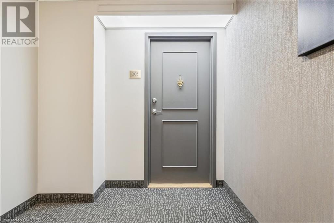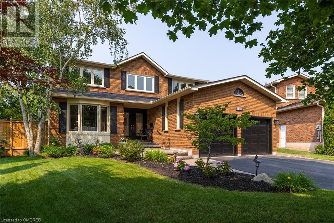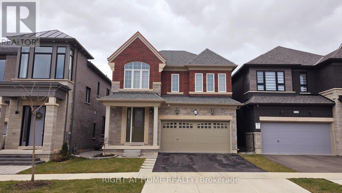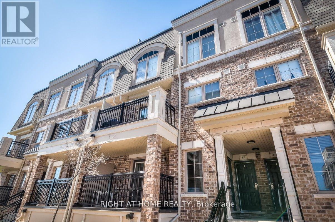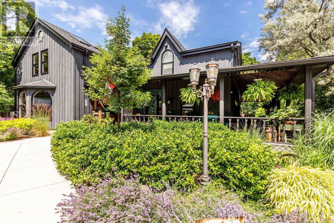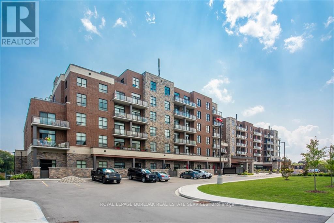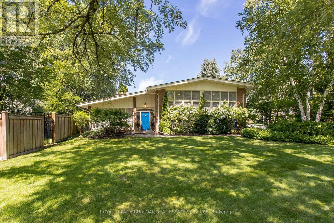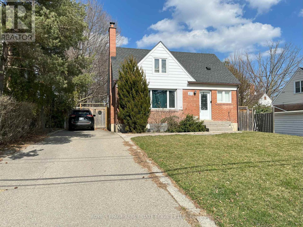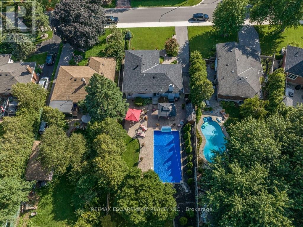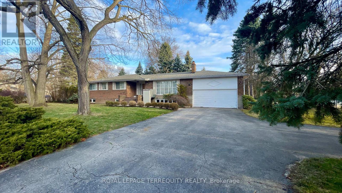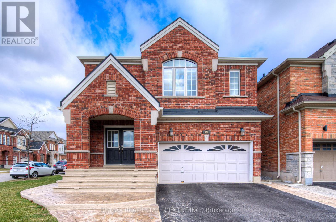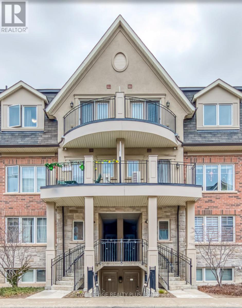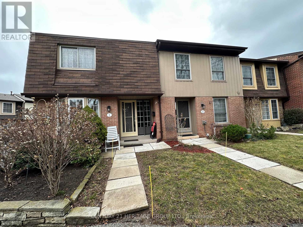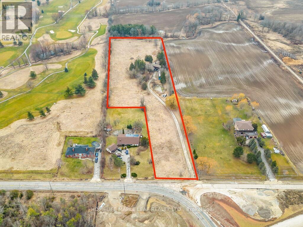Halton Listings
#1212 -1050 Main St
Milton, Ontario
Luxurious Penthouse Suite Located At Milton's Art On Main Building. Top Floor Unit With Stunning Views Of The Escarpment. Fully Serviced Building With 24 Hr Concierge, Gym, Yoga Rm, Sauna, Outdoor Pool And Hot Tub, Roof Top Terrace/Bbq Area, Lounge/Library, Party Rm W/Chef Kitchen, Pet Spa, Short Walk To Public Library/Arts Centre, Leisure Centre, Schools, Shopping And Go Station. This Unit Offers An Open Concept Design W/Lots Of Natural Light & 10' Ceilings. Family Size Kitchen W/Granite Counters, Bk Bar, S/S Appliances. Primary Rm W/W/O To Balcony & Ensuite W/Lrg Glass Shower. Underground Parking And Locker. (id:40227)
Ipro Realty Ltd.
89 Anne Blvd
Milton, Ontario
Stunning custom designed rare open concpt 4 bedrm detchd bungalow w/ 10 ft ceilings. wide plank natural stained hrdwd throughout, ovrsizd designer kitchn w/gas cooktop, b/i ovrhd range, quartz countrs, deep basin sink, backsplsh, 5 seater kitchn island, pantry, breakfst nook, coffered ceilings, wainscoting, sep. dining family rms, priv. fully fencd yard, large prim. w/ 4 pc ensuite, main flr laundry w/mudroom. w/o basment that can easily be finshed into 2500+ addntl living space. Centrally located in Old Milton, wlk distnce to Downtwn core, shopping, restaurants, rec centrs, Go-Stns, pub trnsit, schools, trails, parks, escarpment, etc. Won't Last! Gem of a find! **** EXTRAS **** Fridge, Gas Stove Cooktop, Dishwasher, B/I Double Oven, Washer & Dryer, All Electrical Light Fixtures, All Window Coverings, Garage Door Opener w/ remote(s) (id:40227)
RE/MAX Real Estate Centre Inc.
#101 -165 Hampshire Way
Milton, Ontario
Welcome to this stunning end unit 3 storey townhome. Hardwood floors & smooth ceilings throughout and ready for you to move into. Kitchen features granite counters and stainless steel appliances and an open concept layout that overlooks the living & dining room that filters plenty of natural light. Walk out to a balcony from the dining room with a BBQ hook up. Dark hardwood stairs leads you to the third floor w/ two good size rooms & a bathroom with an oversize glass shower. Primary room offers a walk in closet and overlooks the frontyard. 2 pc bath & laundry area on the main floor with access to the garage. Great location in the Dempsey neighbourhood. Walking distance to shops, recreation centres and parks. Easy access to the major highways. **** EXTRAS **** Monthly POTL fee of $98.23 to cover Snow Removal, landscaping, Garbage removal (id:40227)
RE/MAX Realty Specialists Inc.
138 Oakdale Dr
Oakville, Ontario
Renovated Bungalow - Your Dream Home Awaits You! nestled on a quiet street in College Park. This home has modern upgrades, including stunning white oak hardwood flooring on the main floor, with 3 spacious bedrooms and a 4-piece bathroom, comfort and style meet seamlessly in this home. Updated kitchen features; S/S built-in appliance; Fridge, Gas Stove, Dishwasher, Fridge/Freezer, countertops, and heated flooring for added luxury. freshly painted throughout the main floor, new pot lights in the kitchen, hallway and living room (2024), The lower level offers new laminate flooring in the lower level (2024), two additional bedrooms, a recreation room, an office, a walk-in pantry, and storage room and a large laundry room with full-size washer and dryer. Eavestrough with leaf guard (2023), Custom Hunter Douglas blind on living room window (2024), Home Master Reverse Osmosis System, central air conditioning. Step outside to unwind in the fully fenced backyard with a patio and two sheds for extra storage. (id:40227)
RE/MAX Escarpment Realty Inc.
27 Gooderham Dr
Halton Hills, Ontario
Welcome to your dream family home! Nestled on a premium pie-shaped lot, this stunning propertyoffers a rare opportunity to enjoy the tranquility of backing onto the picturesque Silver CreekRavine. Prepare to be captivated by the breathtaking views and natural beauty right from your very own backyard. Step inside and discover a beautifully renovated kitchen that will impress even the most discerning chef. Featuring elegant granite countertops and top-of-the-line appliances, this culinary haven seamlessly blends style and functionality. The open concept design allows for easy interaction with family and guests, while the walkout provides convenient access to the wrap-around deck. Located in a desirable neighbourhood, this family home offers more than just an exceptional living space it offers a lifestyle. Close proximity to schools, parks, and amenities ensures convenience and ease for the whole family. Don't miss out on the opportunity to make this remarkable property your own. (id:40227)
Keller Williams Real Estate Associates
15 Trillium Terr
Halton Hills, Ontario
ULTRA-PRIVATE SECRET GARDEN - Executive Country Estate backing onto Blue Springs Golf Club w/luxury resort-like yard. Prestigious all-brick home w/open concept + fin bsmt on stunning 1.38-ACRE LOT in quiet enclave of distinguished homes. Grand foyer w/9' ceilings, curved staircase. Gourmet EI kitchen w/WO to yard and living room w/vaulted ceiling, fireplace, another WO to yard. Main level office, laundry. 2nd floor - 3 big bdrms (convert back to 4 bdrms), primary bdrm w/his/her closets, 5-pc ensuite. LL w/4th bdrm, RI for bthrm, 2nd office, gym, rec rm, workshop. DREAM YARD:dining pavilion, heated pool, koi pond, waterfall, bar, pergola, hardscaping (2000+ SF flagstone on 3"" concrete for stability). 3-car garage, parking for 10+ in drive, garage entry, replaced exterior doors, gas pool heater (2018), furnace (2017); water softener, UV system, HWT all owned; windows replaced, home re-insulated, extensive UG sprinks, 12'x16' Mennonite-built shed. Golf, trails, lake, 15 min to 401. **** EXTRAS **** * Thank You for showing our listing! **OPEN HOUSE Sunday, April 7th, 2:00-4:00 PM** (id:40227)
RE/MAX Real Estate Centre Inc.
#b105 -3200 Dakota Common
Burlington, Ontario
Spacious 2 Bed & 1 Bath Condo Unit with 747 Sqft in Total (631 Sqft Interior & 116 Sqft Terrance) One Underground Parking And One Storage Locker Included. This Beautiful Modern Unit Features an open concept Kitchen with Stainless Steel Appliances and Quartz Countertops. It Also includes a smart home monitoring system with a smarts thermostat. Laminate Flooring throughout the unit provides a sleek look and Ample natural Light brightens the space. Enjoy a large East Facing Terrace. Private Gate Access from Terrance to Unit. The Building offers 24Hrs Concierge Service, Security, A BBQ Area, Gym, Sauna, Steam Room, Party Room, Outdoor Pool, Games Room, Outdoor Garden **** EXTRAS **** Maintenance fee include Bell High Speed Internet (id:40227)
Homelife/future Realty Inc.
227 Green Street
Burlington, Ontario
Make everyday feel like a vacation waking up with endless water views and Southern exposure! This luxury property features over 100 ft of waterfront on Lake Ontario. Beautifully maintained heritage home with outstanding charm and character, an upgraded interior and an in-law suite in the basement. Currently running as a successful and professionally managed AirBnb, coined The Carmen Elisabeth Lake House. Incredible opportunity to live or make this your own on an executive lot that is truly second to none. Private front yard with riparian water rights, previously approved by City to build a seaplane hangar & dock. Prime location of Burlington, a short distance to downtown Burlington, and close to highways/parks/recreation. (id:40227)
Royal LePage Burloak Real Estate Services
551 Maple Avenue, Unit #315
Burlington, Ontario
Luxury living in the sought after Strata. This beautiful 1 bedroom, 1 bath condo features a large kitchen with upgraded cabinets, granite countertops and S/S appliances. Open concept living with new flooring throughout, patio doors leading to your private east facing balcony and a spacious master bedroom with floor to ceiling windows and large walk-in closet. Amenities include indoor pool and hot tub on the 22nd floor with panoramic views of Burlington, Hamilton and Lake Ontario, fully equipped gym, games/party rooms and rooftop patios. Minutes from Spencer Smith Park, Mapleview Mall, QEW/403/407 and Burlington GO. Parking (B-105), Locker (1-9). (id:40227)
Royal LePage Burloak Real Estate Services
1101 Derry Road
Milton, Ontario
Are you in search of a turnkey farm operation conveniently located near the GTA? Look no further! Presenting an exceptional opportunity nestled in the prestigious town of Milton. Just minutes away from major cities and highways, this sprawling 23.5-acre property boasts fertile sandy loam soil and features 2 acres of meticulously maintained greenhouses alongside a charming 4-bedroom house and a tranquil deep pond. With a rich history spanning nearly six decades under the stewardship of the same family, this rare gem offers not only immediate potential for flower and vegetable cultivation but also ample room for expansion, thanks to its flat, open landscape and natural gas connection. The package includes essential amenities such as two gas boilers, a loading dock, and spacious barns for storage, along with all necessary farm equipment and tools. Benefit from the proximity to the GTA, ensuring seamless access to millions of potential customers for your produce. Moreover, with urban expansion and population growth on the horizon, the value of this prime land is poised to skyrocket in the years to come, boasting a commanding 751 feet of frontage along business highway 7. Seize the moment and unlock the full potential of this extraordinary property. The current owner, with their wealth of experience and goodwill, is eager to assist you in ensuring the continued prosperity of this thriving agricultural haven. Don't let this rare opportunity slip through your fingers, act NOW ! (id:40227)
Right At Home Realty
1101 Derry Road
Milton, Ontario
Are you in search of a turnkey farm operation conveniently located near the GTA? Look no further! Presenting an exceptional opportunity nestled in the prestigious town of Milton. Just minutes away from major cities and highways, this sprawling 23.5-acre property boasts fertile sandy loam soil and features 2 acres of meticulously maintained greenhouses alongside a charming 4-bedroom house and a tranquil deep pond. With a rich history spanning nearly six decades under the stewardship of the same family, this rare gem offers not only immediate potential for flower and vegetable cultivation but also ample room for expansion, thanks to its flat, open landscape and natural gas connection. The package includes essential amenities such as two gas boilers, a loading dock, and spacious barns for storage, along with all necessary farm equipment and tools. Benefit from the proximity to the GTA, ensuring seamless access to millions of potential customers for your produce. Moreover, with urban expansion and population growth on the horizon, the value of this prime land is poised to skyrocket in the years to come, boasting a commanding 751 feet of frontage along business highway 7. Seize the moment and unlock the full potential of this extraordinary property. The current owner, with their wealth of experience and goodwill, is eager to assist you in ensuring the continued prosperity of this thriving agricultural haven. Don't let this rare opportunity slip through your fingers, act NOW ! (id:40227)
Right At Home Realty
573 Valley Drive
Oakville, Ontario
Welcome to the charming neighborhood of West Oakville, where tranquility meets modern living. Nestled within this serene locale, you'll find this stunning bungalow awaiting its new owner. Boasting 3+2 bedrooms and 2 bathrooms, this home offers ample space for families of all sizes. Step inside to discover two modern kitchens, perfect for culinary enthusiasts or those who love to entertain. Gleaming hardwood floors and expansive windows flood the home with natural light, creating an inviting atmosphere throughout. The fully finished basement features a complete in-law suite and a separate entrance, providing privacy & convenience for extended family or guests. Huge backyard for entertaining guests. Outside, a detached garage adds to the convenience of this property, Conveniently located near Transit, Go Train, shopping malls, several top schools and parks. (id:40227)
RE/MAX Aboutowne Realty Corp.
#627 -1105 Leger Way
Milton, Ontario
Embrace a lifestyle of comfort and convenience in this stunning 1-bedroom + den condo, situated in the heart of Milton, Ontario. This contemporary residence is perfect for those who value modern design, accessibility, and community.As you enter Unit 627, you are greeted with soaring ceilings and a versatile den space, an ideal setting for your home office, bedroom, or nursery. Its thoughtful layout and tasteful accent wall provide an ambiance that is both stylish and practical.The living quarters are a testament to modern aesthetics, featuring a spacious open-concept living room that seamlessly blends into the kitchen. Here, the sleek cabinetry, stainless steel appliances, quartz coutertops, stylish backsplash and a chic breakfast bar create an environment perfect for entertaining or quiet culinary adventures.Your personal haven, the master bedroom, offers a sanctuary of peace with ample closet space and generous windows that invite the morning light. The subtle colour palette throughout the room ensures that your restful space harmonizes with the rest of the home's modern vibe.Step outside onto your private balcony, a bonus outdoor retreat where you can enjoy the calm of the neighborhood or simply revel in the tranquility of your new home. Nestled in a coveted Milton locale, this condo is more than a home; it's a lifestyle. With its prime location, you're just moments away from local parks, shopping, dining, and essential services, ensuring that your urban life is not just convenient, but also vibrant and full.Unit 627 at 1105 Leger Way isn't just a place to live; it's a canvas for your life. Make it yours today. **** EXTRAS **** Furniture is Negotiable (id:40227)
Ipro Realty Ltd.
#1704 -2093 Fairview St
Burlington, Ontario
2 Bedroom Unit In Paradigm East Tower. 837 Sq Ft Corner Unit. Master Bedroom With 3 Piece Ensuite & Walk In Closet. Large Balcony Off Of The Living Room. Unobstructed South East Views And The Burlington Bay. 24 Hours Security, Indoor Pool, Panoramic Roof Top Sky Lounge With Multiple Party Rooms. Centrally Located In Midtown Burlington. Steps To The Burlington GO & Major Highways, Shopping, Restaurants. Walking Distance To Downtown. Includes 1 Parking Spot & 1 Storage Locker. (id:40227)
Psr
#313 -2490 Old Bronte Rd
Oakville, Ontario
Absolutely Adorable, Rarely Offered For Sale; Fully Upgraded With Wide Plank Hardwood, Quartz, Custom Island, Backsplash, CustomDecorative Wall Trims, Frames, Shiplap, Shelving And Knobs.., Enjoy Outdoor Time On Beautiful Oversized Balcony Overlooking Mount Nemo, Close ToOakville Hospital, Go Transit ,Shopping...Name It ..This One Has It. **** EXTRAS **** Ss Fridge, Microwave/Fan, Stove, Light Fixtures, Shelving, Frame,Pulls (id:40227)
RE/MAX Real Estate Centre Inc.
2093 Fairview Street, Unit #1704
Burlington, Ontario
2 bedroom unit in Paradigm East Tower. 837 sqft corner unit. Master bedroom with 3 peice ensuite & walk in closet.Large balcony off of the living room. Unobstructed South East views and the Burlington Bay. 24 hour security, indoor pool, panoramic roof top sky lounge with multiple party rooms. Centrally located in Midtown Burlington. Steps to the Burlington GO & major highways, shopping, restaurants. Walking distance to Downtown. Includes 1 parking spot & 1 storage locker. (id:40227)
Keller Williams Edge Realty
340 Plains Road East Unit# 101
Burlington, Ontario
** OPEN HOUSE SUNDAY MARCH 7th 2-4PM ** Trendy Affinity mid rise Condos built by Rosehaven, located just over 1km to GO station is sure to impress! This stunning ****1+1 DEN *****ground floor suite is filled with sunshine flowing in from the floor-to-ceiling windows! You won’t know you are in a condo with your “yard like” 215 sq ft corner patio with access from the living room and primary bedroom! The modern kitchen features a large centre island with breakfast bar, quartz countertops and 3 stainless steel full sized appliances. Perfectly sized living room with custom blinds, lighting and exterior door leading to the patio for easy transition from indoor/outdoor living. The primary bedroom offers a double closet and sliding glass door to the patio. The 4 piece bath is complete with a spa-like vibe. Enjoy the den as an office or cozy reading space. Building amenities include: gym (just steps away), party room, roof top, electric charging station, bike storage, one underground owned parking space, and locker conveniently located on the same level as the unit. Additional amenities located in 320 Plains Rd E include gym and party room with pool table (access included for residents of 340 Plains Rd E). Fantastic location with easy highway access and less than a 10 minute walk to 3 parks! (id:40227)
Century 21 Miller Real Estate Ltd.
530 Carson Lane
Oakville, Ontario
Located in one of the most sought-after locations in Old Oakville, this building lot is steps to the lake and one of the few remaining opportunities to build new in this neighbourhood. This property has recently been removed off the Heritage watch list, giving you unrestricted control of the property and future development. With RL3-0 zoning, this property allows for 35% lot coverage and 43% residential floor area, allowing for a full-size home to be built here. Endless possibilities should someone wish to stay in the home or rent it out and hold the land as an investment. The home itself remains very liveable - with two main floor bedrooms and two full washrooms in addition to a large family/dining room and a functional kitchen. Nestled beautifully south of Lakeshore this is a rare offering for those who appreciate the location, given its a short stroll to downtown Oakville. Its also close to renowned private and public schools and a short commute to downtown Toronto via nearby GO station or highways. (id:40227)
Century 21 Miller Real Estate Ltd.
26 Trafalgar Rd
Oakville, Ontario
Nestled at the base of Trafalgar Road, in the heart of Old Oakville, this home boasts an impressive Walk Store of 94 out of 100. With lake front access, steps to lakefront trails, parks, the marina, boutique stores and fine dining. This expansive property boasts dimensions of 155 by 104 ft., and offers a sweeping vista of the ever-changing lake, endless horizons, and magnificent sunrises. Steeped in a rich history, the house has undergone a transformation into a stunning residence spanning 10,000 sq. ft. across three levels. With 4 bedrooms and an additional 2, totaling 6beautifully appointed bedrooms, and a generous 9 bathrooms, this home exudes refined luxury .Step inside to discover a custom kitchen seamlessly blending classic charm modern convenience. Luxurious amenities abound, from the elevator to the lofty ceilings adding grandeur, a captivating walk-in wine cellar, a walk-out basement ,an expansive area for a nanny or in-law suite, a well-equipped gym and a loft. (id:40227)
Century 21 Leading Edge Realty Inc.
556 Fourth Line
Oakville, Ontario
Nestled in Bronte East, 556 Fourth Line epitomizes luxury living. Nestled within the prestigious enclave of Bronte East, 556 Fourth Line epitomizes the essence of luxurious living. This magnificent residence spans an impressive 8750 square feet, offering 6 bedrooms, 8 bathrooms, and an array of upscale amenities, all situated on a spacious 60x272.5-foot lot. Upon arrival, guests are greeted by a grand entrance featuring a 10-car driveway and a stately solid wood front door. On the main floor, the primary room and closet showcase stunning chevron hardwood flooring, complemented by custom coffered ceilings that exude sophistication. Eurofase chandeliers, pot lights, and wall sconces throughout add an extra touch of elegance, while cutting-edge Control4 technology, including multiple screens, a Nest Thermostat, and a Schluter Ditra Heat System, ensures utmost convenience. The chef's kitchen boasts 48inch Wolf gas range, double 30inch wall oven and 30inch speed oven, sub zero fridge, freezer, wine fridge and Miele dishwasher and coffee maker. Ascend to the second level, where a luxurious primary suite awaits, complete with a private terrace and a spa-like ensuite bath. The third level offers an additional 1000 square feet of living space, featuring a bedroom with a walk-in closet, a 5 piece ensuite, and a generous living room area. Entertainment abounds in the lower level, where a spacious rec room and home theater provide the perfect setting for relaxation and enjoyment. Custom remote operated blinds throughout the entire home. Outside, the enchanting grounds beckon with an oversized covered pergola boasting a gas fireplace, meticulously landscaped gardens, a fenced backyard, and breathtaking views. Experience the epitome of modern luxury living in Oakville's sought-after neighborhood. **** EXTRAS **** 2 furnaces and 2 AC units. (id:40227)
RE/MAX Escarpment Realty Inc.
1306* Leighland Rd
Burlington, Ontario
Unique investment opportunity with 4 separate entrances. 2 semi-detached homes on one oversized 100x75 ft lot (postal address 1306 and 1308). Quiet street away from the city noise and steps away from all amenities. This gem comes with large yards and paved driveways for 3 cars on one side and 4 cars on the other side. Separate walkout entrances from basements, a dedicated laundry area, and four kitchens. Well maintained and recently updated with new porches, new insulation, and freshly paved driveways. (id:40227)
Real Broker Ontario Ltd.
227 Green St
Burlington, Ontario
Make everyday feel like a vacation waking up with endless water views and Southern exposure! This stunning property features over 100 ft of waterfront on Lake Ontario. Beautifully maintained and upgraded interior with in-law suite in basement, currently running as a successful AirBnb. Incredible opportunity to live, build, or make this your own on an executive lot that is truly second to none. Private front yard with riparian water rights, previously approved by city to allow a seaplane hangar & dock. Prime location of Burlington, walking distance to downtown, close to highways/parks/recreation. (id:40227)
Royal LePage Signature Realty
1284 Guelph Line, Unit #419
Burlington, Ontario
Welcome to Unit #419 at the Mod'rn Condominium, complete with one privately owned parking space, locker and in-suite laundry. Don't miss the shared roof-top patio with picturesque views, casual seating with outdoor fireplaces, outdoor dining and bbq, as well as the party room for hosting larger gatherings! Located in the heart of Burlington's Mountainside neighbourhood, this top-level, corner unit offers loads of natural light and treetop views. This boutique-like, clean and contemporary building welcomes you with a modern foyer, elevator and underground parking for owner and visitors, while located conveniently near walking trails, amenities, GO, QEW, 407 and 403 Highway for commuters. Tucked away at the end of the hallway, Unit #419 offers seclusion and privacy. A practical layout awaits with open sight-lines across all main living spaces. Enjoy the modern kitchen complete with eat-in breakfast island, prep space and stainless steel appliances. Need a breath of fresh air? Step outside on your own private balcony for morning coffee. An open media space lends well to work-from-home office nook, yoga mat/exercise zone or extended dining area. With a 4 piece bath and separate bedroom with floor-to-ceiling windows and closet, this airy unit feels expansive, while offering low maintenance living. Just turn the key and go! Centrally located in North Burlington, you won't want to miss this unit, tucked away on the top level of this meticulously cared for building! RSA. (id:40227)
Royal LePage State Realty
556 Fourth Line
Oakville, Ontario
Nestled in Bronte East, 556 Fourth Line epitomizes luxury living. Nestled within the prestigious enclave of Bronte East, 556 Fourth Line epitomizes the essence of luxurious living. This magnificent residence spans an impressive 8750 square feet, offering 6 bedrooms, 8 bathrooms, and an array of upscale amenities, all situated on a spacious 60x272.5-foot lot. Upon arrival, guests are greeted by a grand entrance featuring a 10-car driveway and a stately solid wood front door. On the main floor, the primary room and closet showcase stunning chevron hardwood flooring, complemented by custom coffered ceilings that exude sophistication. Eurofase chandeliers, pot lights, and wall sconces throughout add an extra touch of elegance, while cutting-edge Control4 technology, including multiple screens, a Nest Thermostat, and a Schluter Ditra Heat System, ensures utmost convenience. The chef's kitchen boasts 48inch Wolf gas range, double 30inch wall oven and 30inch speed oven, sub zero fridge, freezer, wine fridge and Miele dishwasher and coffee maker. Ascend to the second level, where a luxurious primary suite awaits, complete with a private terrace and a spa-like ensuite bath. The third level offers an additional 1000 square feet of living space, featuring a bedroom with a walk-in closet, a 5 piece ensuite, and a generous living room area. Entertainment abounds in the lower level, where a spacious rec room and home theater provide the perfect setting for relaxation and enjoyment. Custom remote operated blinds throughout the entire home. Outside, the enchanting grounds beckon with an oversized covered pergola boasting a gas fireplace, meticulously landscaped gardens, a fenced backyard, and breathtaking views. Experience the epitome of modern luxury living in Oakville's sought-after neighborhood. (id:40227)
RE/MAX Escarpment Realty Inc.
530 Carson Lane
Oakville, Ontario
Located in one of the most sought-after locations in Old Oakville, this building lot is steps to the lake and one of the few remaining opportunities to build new in this neighbourhood. This property has recently been removed off the Heritage watch list, giving you unrestricted control of the property and future development. With RL3-0 zoning, this property allows for 35% lot coverage and 43% residential floor area, allowing for a full-size home to be built here. Endless possibilities should someone wish to stay in the home or rent it out and hold the land as an investment. The home itself remains very liveable - with two main floor bedrooms and two full washrooms in addition to a large family/dining room and a functional kitchen. Nestled beautifully south of Lakeshore this is a rare offering for those who appreciate the location, given it’s a short stroll to downtown Oakville. It’s also close to renowned private and public schools and a short commute to downtown Toronto via nearby GO station or highways. (id:40227)
Century 21 Miller Real Estate Ltd.
1144 Barclay Circ
Milton, Ontario
Mattamy Built Freehold Like a Semi Corner Unit Townhouse in Hawthorne Village in Milton. Croftside End Unit Siding Onto Community Parkette. Fenced Rear Yard With Deck. 3 Bedrooms, 3 Baths, Finished Basement With Large Family Room. 3 Piece Ensuite Bath With Large Walk-In Shower. Large Walk-In Closet. Additional Side Windows Overlooking Park. Approximately 1365 Sq. Ft Above Grade As Per Builder's Specs. Single Garage With Access To House. Front Covered Porch. Calm and Peaceful Community, 2 years old roof, Freshly Painted, High End Appliances. **** EXTRAS **** 2 minutes access to GO Bus and 5 minutes to GO Train. (id:40227)
Century 21 Red Star Realty Inc.
#203 -1272 Ontario St
Burlington, Ontario
Follow Your Dream Home to this Beautiful Condominium in The Maples located in the heart of Downtown Burlington. This 2 bedroom/2 bathroom unit located on the 2nd floor offers over 1400 sq ft of living space featuring beautiful hardwood floors. The layout is absolutely spectacular and spacious with an oversized living room, kitchen/dining area. The Primary bedroom is large with a 3pc ensuite washroom. A generous size 2nd bedroom, 2nd washroom with 4pcs, in-suite laundry area with plenty of storage space. Double glass doors from the living area to the oversized balcony is another feature that makes unit #203 a desirable home. This unit has a designated parking spot and locker. Your visitors will appreciate the main floor guest suite, and the penthouse party room with huge balcony with gorgeous sunset views. Lastly the walk score from The Maples to Amazing restaurants, shops, Spencer Smith Park, Lake Ontario & Joseph Brant Hospital is a 100+ (id:40227)
Engel & Volkers Oakville
1210 Beechgrove Cres
Oakville, Ontario
Welcome to 1210 Beechgrove Crescent. Premium Ravine lot located on a family friendly crescent. One of the largest private ravine lots w/ sunny West exposure. This 4+2 bed, 3.5 bath home, over 4000sf of luxury living space. Grand Foyer w/ a magnificent floating staircase. A spacious open Living & Dining room. Eat-in Kitchen features white kitchen cabinetry w/granite countertop, SS appliances, travertine backsplash & servery. Custom Four season sunroom with lush forested ravine and perennial garden views. Fenced yard w/large deck. Family room w/ a gas fireplace. Rich Hardwood floors Main level office, powder room & laundry room w/ inside access to double garage & side yard. 4 large bedrooms + 2 full baths. Primary bedroom with his & her closets & Spa like 5pc Ensuite w/double sinks & Terrazo counter tops, a soaker tub & large shower w/custom glass surround & enclosed water closet. 3 other bedrooms are spacious w/ ample closet space & large windows. The main 4pc bathroom w/a glass surround shower. The finished basement features 2 bedrooms, a games room, home gym w/ 2 large egress windows, rec room , 3 pc bath with shower, Cold cellar & utility room. Professionally landscaped. Centrally located, walk to top rated schools, local shopping, trails, parks, Monastery Bakery & Glen Abbey Golf Club! Commuter friendly, Easy access to GO Stations & major highways. (id:40227)
Royal LePage Real Estate Services Ltd.
2558 Nichols Dr
Oakville, Ontario
Located within highly desirable school districts, this charming and expansive residence, built in 2003, is perfect for a growing family. Spanning 2,735 square feet according to MPAC and an additional finished walk-out apartment, it offers ample space for comfortable living. The ground floor boasts a generous 9-foot ceiling, accentuating a newly renovated contemporary kitchen with stainless steel appliances, including a gas stove and plenty of storage space, seamlessly connected to a sunlit solarium breakfast area. A two-sided fireplace graces the ground floor, enhancing the spacious family and dining rooms, while customized closets throughout provide ample storage. Ascend the elegant spiral staircase to discover the 2nd floor, where the primary suite awaits with dual walk-in closets and a luxurious 5-piece ensuite, alongside three additional bright and roomy bedrooms. Additionally, an open space, which leads out to a balcony, is perfect for an office. The lower level presents an in-law suite with a walkout to the backyard, boasting an office, a bedroom, and an open-concept kitchen. Bathed in sunlight from its southwest, the backyard lends a bright and airy ambiance to the entire property. **** EXTRAS **** Fridge, Gas Stove, Range Hood, Dishwasher, B/I Microwave, Washer/Dryer, All Elfs, All Window Coverings, Garage Door Opener & Remote. Plus stove, fridge, washer/dryer in the bsmt. (id:40227)
First Class Realty Inc.
2138 Alderbrook Dr
Oakville, Ontario
This house appears to tick all boxes, offering a perfect blend of comfort, luxury, functionality, & privacy in a highly sought-after location. The main floor boasts separate & spacious areas for family, living, dining, & office, providing ample room for various activities & gatherings.Upgraded kitchen is a standout feature with brand new quartz countertop, S/S appliances, and an open layout to a wet bar, perfect for entertaining guests.The upper floor features generously sized bedrooms, with an enormous primary bedroom complete with a lavish ensuite bathroom.The basement adds significant value with a bedroom, washroom, rec room, and pot lights, providing additional living space & versatility for various needs.The huge backyard with no neighbours behind offers privacy & serenity.50 ft lot and approx 3285 sq ft above grade **** EXTRAS **** Built-In Dishwasher, Built-In Microwave, Built-In Oven, Fridge, Stove, Washer, Dryer, All Elf's, All Window Coverings, C/Air, Gdo, Central Vacuum, Hot Water Tank (id:40227)
Right At Home Realty
5652 Steeles Ave W
Milton, Ontario
Discover this secluded haven tucked away on over five picturesque acres! This exceptional custom-designed bungalow spans across 7,000 square feet of impeccable craftsmanship, offering a lavish lifestyle. Upon arrival, youre welcomed by spectacular views of city skylines and surrounding nature. Each room boasts its own unique ambiance, characterized by bespoke millwork and varied ceiling designs. The main level showcases culinary excellence, featuring a chefs kitchen complete with a grand 136 island and premium appliances. A caterers prep kitchen stands nearby for added convenience. Adjacent, a sunroom with tongue and groove cedar ceiling, propane BBQ, and exhaust offers year-round cooking options, while the upper Dura Deck patio serves as an ideal entertainment space. Retreat to the luxurious primary bedroom, featuring a stylish five-piece ensuite with a glass shower, double vanities, and a Jacuzzi tub surrounded by panoramic windows. The lower level unveils the ultimate entertainment zone, with heated flooring throughout. A combined yet distinct bar, games room, family room with fireplace, powder room, and multiple walk-outs to the back yard create an inviting ambiance. Two additional bedrooms share a four-piece bathroom, while a spacious storage area with walk-out access completes this level. Outside, the grounds offer a sanctuary for relaxation and recreation, boasting a solar and propane heated saltwater pool, stone patio spaces, professionally landscaped irrigated grounds adorned with beautiful perennial gardens, and a variety of trees. On a clear night the sky can be painted with fiery hues, igniting a captivating atmosphere reminiscent of dancing flames. Immerse yourself in the beauty and power of nature, while also enjoying spectacular fireworks displays simultaneously. Your dream residence awaits, where timeless elegance, functionality, and natural beauty converge. (id:40227)
Royal LePage Real Estate Services Ltd.
3511 Post Rd
Oakville, Ontario
Welcome to this stunning townhome nestled in the charming community of Oakville, offering a perfect blend of elegance and functionality and facing the park and school. Boasting 4+1 bedrooms and 4.5 baths, this home provides ample space for families of all sizes. Upon entering, you'll be captivated by the modern design featuring granite countertops and an undermount stainless steel double compartment sink in the kitchen, perfect for culinary enthusiasts. The oak engineered hardwood flooring adds warmth and sophistication to the main living areas, while the 9-foot high ceilings create an open and airy atmosphere. Ascend the wood stairs to the second floor where you'll find a primary retreat complete with an ensuite bath and huge walk in closet , providing a serene oasis to unwind after a long day. Three additional bedrooms offer versatility for guests, children, or home offices. The finished basement extends the living space, ideal for entertainment or relaxation, & is flooded with natural light, enhancing its welcoming ambiance. Close to David R Williams School, parks, plazas, and major highways including the 403, 407, and 401, as well as the Go Station. **** EXTRAS **** Some pictures are virtually staged. Taxes not yet assessed as new built. (id:40227)
RE/MAX Aboutowne Realty Corp.
14145 Eighth Line
Halton Hills, Ontario
Income Property or Magnificent Equestrian Estate - You Decide Based on your Personal Goals. Use the Barn & Stables to Finance the Growth of Your Equity. Main House Private from Barn Complex.Over 100 Acres with 2 Road Frontages. 7 Bedroom/6 Bathroom Georgian Style has been Renovated Throughout; Chef's Kitchen with Every Detail, Entertainer's Dining Room, Main Floor Family & Living Room with Fireplaces, Large Principal Suite with Spa Bathroom, Separate Nanny Quarters & Home Theatre Room. Updated Large Windows Offer Views From every Room Over the Magnificent Grounds With Trails & Pond, Geothermal Heating, Slate Roof. 40 Stall Barn Complex w Indoor/Outdoor Arenas, Viewing Room, Paddocks With Water & Run-in Sheds, 3 Staff Apartments, Separate Workshop, Storage Shed & Isolation Barn. **** EXTRAS **** Vendor Financing Available with Competitive Terms. (id:40227)
Royal LePage Meadowtowne Realty
14145 Eighth Line
Halton Hills, Ontario
Income Generation! Equestrian Facility Partially Rented Out with Opportunity to Fully Rent with 40 Stall Barn Complex Including Indoor & Outdoor Arenas, Foaling Stalls; Staff Apartments, Storage Sheds, Isolation Barn, Paddocks with Waterers & Run-in Sheds. Spring-fed Pond & Creek. Seven Bedroom Main House Separate From the Barn Complex; Rent the Main House for Additional Income or Live Privately & Enjoy This Luxury Residence in a Magnificent Setting with 7 Bedrooms, 6 Bathrooms, Huge Gourmet Kitchen, Separate Dining, Family & Games Room, Theatre Room with Opportunity to Add a Separate Self Contained Nanny/In-law Suite. Renovated with Luxury Finishes Throughout and Top Mechanics Including Geothermal Heating & Slate Roof. This is a once in A Lifetime Property Conveniently Located Between Angelstone & Caledon Equestrian Park, Near Mohawk, 401 Access & University of Guelph Equine Centre. **** EXTRAS **** Vendor Financing Available with Competitive Terms. (id:40227)
Royal LePage Meadowtowne Realty
1272 Ontario Street Unit# 203
Burlington, Ontario
Follow Your Dream Home to this Beautiful Condominium in The Maples located in the heart of Downtown Burlington. This 2 bedroom/2 bathroom unit located on the 2nd floor offers over 1400 sq ft of living space featuring beautiful hardwood floors. The layout is absolutely spectacular and spacious with an oversized living room, kitchen/dining area. The Primary bedroom is large with a 3pc ensuite washroom. A generous size 2nd bedroom, 2nd washroom with 4pcs, in-suite laundry area with plenty of storage space. Double glass doors from the living area to the oversized balcony is another feature that makes unit #203 a desirable home. This unit has a designated parking spot and locker. Your visitors will appreciate the main floor guest suite, and the penthouse party room with huge balcony with gorgeous sunset views. Lastly the walk score from The Maples to Amazing restaurants, shops, Spencer Smith Park, Lake Ontario & Joseph Brant Hospital is a 100+ (id:40227)
Engel & Volkers Oakville
1210 Beechgrove Crescent
Oakville, Ontario
Welcome to 1210 Beechgrove Crescent. Premium Ravine lot located on a family friendly crescent in the heart of Glen Abbey. Captivating curb appeal. One of the neighbourhood’s largest private ravine lots with sunny West exposure. This 4+2 bed, 3.5 bath home features over 4000sf of luxury living space. Double front doors welcome you to the Grand Foyer with a magnificent floating staircase. A spacious open Living & Dining room is perfect for entertaining. The Eat-in Kitchen features white kitchen cabinetry with granite countertop, Stainless appliances including a gas range, travertine backsplash and a servery. Enjoy relaxing in your custom Four season sunroom with lush forested ravine and perennial garden views. Doors lead to fenced exterior with large deck perfect for summer BBQ’s with friends and family. Family room features a gas fireplace. Impeccably maintained throughout. Rich Hardwood floors are found on both levels of the home. Main level offers a home office, powder room and a convenient laundry room with inside access to double garage & a door to the side yard. Upstairs you will find 4 large bedrooms and 2 full baths. Primary bedroom with his & her closets and a Spa like 5pc Ensuite featuring double undermount sinks with Terrazo counter tops, a soaker tub and a large shower with custom glass surround and an enclosed water closet. The 3 other bedrooms are spacious w/ ample closet space & large windows. The main 4pc bathroom features double sinks, quartz countertops and a glass surround shower. The finished basement features 2 bedrooms, a games room, fabulous home gym with 2 large egress windows, rec room , 3 pc bathroom with shower, Cold cellar, and utility room with built in storage cabinets. Professionally landscaped. Centrally located, walk to top rated schools, local shopping, trails, parks the iconic Monastery Bakery & the famous Glen Abbey Golf Club! Commuter friendly, Easy access to GO Stations & major highways. See it today & make this your family home! (id:40227)
Royal LePage Real Estate Services Ltd.
4145 Hillsborough Cres
Oakville, Ontario
Discover Your Dream Home in Oakville: Elegance Meets Convenience. From Hardwood Floors To A Chef's Dream Kitchen - This Home Has It All. Make it Yours - Book a Visit and Fall in Love Today. The House Is Perfect For Families Who Want A Place That's Both Fancy And Cozy At The Same Time. As You Step Through The Elegant Doorway, The Warmth Of The Hardwood Floors Welcomes You, Guiding You Through A Meticulously Designed Space That Speaks Of Timeless Elegance And Unrivaled Comfort. The Heart Of This Home Is Its Spacious Kitchen, A Chef's Dream, Equipped With Stainless Steel Appliances And A Farmhouse Kitchen Sink, All Integrated Into A Layout That Encourages Not Just Cooking, But Gatherings Filled With Laughter And Stories. From The Heart Of The Home, The Spacious Kitchen, A Door Leads You To A Breathtaking Private Backyard Oasis. This Is A Place Where The Beauty Of Family Life Continues Seamlessly From Indoors To Outdoors. The Great Deck And Pergola Create A Perfect Setting For Any Celebration, Extending The Warmth And Joy From The Kitchen To The Open Air. It's An Oasis Where Laughter Fills The Air, And The Moments Spent Together Become Treasured Memories, Making Every Day Feel Like A Special Occasion. Upstairs, The House Boasts Four Generously Sized Bedrooms, Each Offering Ample Space For A Growing Family. With Hardwood Floors Stretching Across Every Room, The Beauty And Practicality Of The Design Shine Through. Unlike Carpets That Can Trap Dust And Allergens, These Hardwood Floors Provide A Clean, Sleek Look While Being Easy To Maintain. The Finished Basement In This Home Adds A Wealth Of Additional Space For Your Family's Needs. With A Recreation Room At Its Heart, This Lower Level Is The Ideal Spot For Entertainment, Relaxation, Or Play. Alongside, Two Finished Rooms Offer Endless Possibilities Whether You Need A Quiet Home Office, A Gym, A Craft Room, Or Extra Room For Guests. Don't Let This Dream Home Slip Away - Schedule Your Viewing Today Before It's Too Late. (id:40227)
Right At Home Realty Inc.
#47 -2441 Greenwich Dr
Oakville, Ontario
Stunning 2-Storey Stacked Townhome. Spacious Living Space With An Open Concept Modern Kitchen, Breakfast Bar And Walk Out Balcony Overlooking Green Space. Enjoy Your Own Private 300 Sqft Rooftop Terrace And More. 2nd-Floor Laundry, Minutes Walking To Oakville Hospital, Parks, Trails, Supermarkets, Schools And Lots Of Amenities. Close To 403, 407,Qew **** EXTRAS **** Fridge, Stove, Dishwasher, Washer, & Dryer (id:40227)
Right At Home Realty Inc.
627 Bayshore Blvd
Burlington, Ontario
Muskoka in the city! Tucked away in the hidden gem of Brighton Beach community in Aldershot Burlington, this beautiful 6 bedroom post & beam farmhouse on over an acre is the perfect family setting. Salvaged 1850s hand hewn beams, pine plank flooring & reclaimed brick used in the build together with all the modern updates give the best of both worlds. Natural light from 5 skylights & the 20 foot cathedral ceiling in the great room give an airy feel. The partially finished basement with roughed in bathroom is high & dry with plenty of space to add a games room, gym, home theatre or whatever your pleasure. As you move outdoors a covered 3 sided wrap around porch and extensive decking with gas fireplace means plenty of room to relax or entertain. The large fenced veggie garden is where you can find your inner farmer or head over to the small heated barn where you can putter in your workshop. Natural gardens around the property mean plenty of birds & wildlife enjoying their natural habitat. There's ample parking for your daily drivers and your boat or RV. This community of 75 homes in Brighton Beach share a communal 5+ acre parcel on the water including sandy beach with access being a short hike down a ravine. Escape from the city has never been so close at hand. **** EXTRAS **** The Great Room is the heart of this home, with it's 20' cathedral ceilings, skylights & beams. you'll love the principal bedroom & loft area. This space boasts cathedral ceilings, skylights & beams. Natural gardens surround the property. (id:40227)
RE/MAX Real Estate Centre Inc.
#213 -3290 New St
Burlington, Ontario
Spacious 1 bed, 1 bath unit inMaranathaGdns. Life-lease, independent living community for55+ Open-concept, 9-ft ceilings, north-facing balcony.Bedroom has WIC. 4 pce bath, jettedtub.In-suite laundry.Pkg & locker. Amenities: lounge, guest suite, coffee area, fitness, party &meeting rms, workshop & rooftop terrace with BBQ. Monthly fee incl: heat, A/C, water,common elements, taxes. Close to parks, churches, transit, senior ctr, library & trail. (id:40227)
Royal LePage Burloak Real Estate Services
675 North Shore Blvd E
Burlington, Ontario
Lakeside living near downtown Burlington on prestigious North Shore Blvd. 4-Level side split w/4 beds, 3 full baths w/heated floors, double garage & nearly 3500 sqft of total living space. Living room w/custom gas fireplace & vaulted ceiling spanning over 11 ft high! Timeless white kitchen boasts granite, backsplash, SS appliances overlooks the dining room w/vaulted ceiling. Private backyard oasis w/wrap around deck, inground pool & Western rear exposure! Master suite includes hardwood floors & ensuite w/glass enclosed shower. Additional bedrooms w/hardwood floors share renovated main bath w/jetted tub & double sinks. Lower levels w/2 large family rooms w/above grade windows, laundry/mud room w/quartz counters & built-ins perfect for a growing family. This versatile layout w/an abundance of living space w/office nook & endless storage spaces. Nestled on an incredible lot w/mature trees this gem is a fusion of modern chic, classic elegance & architectural brilliance loaded w/upgrades (id:40227)
Royal LePage Burloak Real Estate Services
277 Queen Mary Dr
Oakville, Ontario
Two bedroom detached home on wonderful 50 x 142 feet lot. Desirable area close to Go-train station, highway and grocery stores. Main floor has kitchen, living room with wood fireplace (last cleaned March 2022), dining room and 3pc washroom with large shower. Second floor has two bedrooms. Basement with recreation room, 3pc bathroom, gym area and workshop. Rear yard with deck overlooking extensive back yard and tool shed. Large driveway. (id:40227)
Royal LePage Real Estate Services Ltd.
371 Strathcona Dr
Burlington, Ontario
Every once in a while an exceptional property comes on the market that simply is not like the others. This stunning bungalow in coveted Shoreacres & the John Tuck/Nelson school district sits on a magnificent 60' x 220' lot with its own private oasis. With its lovely curb appeal, meticulously maintained grounds, in-ground pool, gazebo & large patio, you can entertain & soak up the sunshine in your own paradise. Inside you'll find an open concept living & dining room with a cozy gas fireplace as the centerpiece. Two walkouts lead to the wrap around patios. The bright white kitchen with its magnificent views of the backyard is perfect for the home chef. The primary bedroom has been expanded to include a sitting/dressing room which can be easily converted into a 3rd bedroom. The prof. finished basement is the perfect teen or in-law retreat with its own kitchen, open concept living space, gas fireplace & 2 additional bedrooms. A bonus for the craftsman is the large backyard workshop. Don't miss out on this unique opportunity. Whether you choose to live-in, renovate or create an entirely new vision, the potential of this property invites endless opportunities with a remarkable lifestyle and within walking distance to the lake. (id:40227)
RE/MAX Realty Specialists Inc.
139 Sandwell Dr
Oakville, Ontario
First time for sale ever! Prime generous size corner lot on Lakeshore and Sandwell. Over 17,000 sq ft (0.39 acres). Numerous custom built homes in the surrounding area. Build up your dream home or do an extensive renovation on this solid brick raised bunglow with walk up basement. Walk to the lake and quick drive to South Oakville Centre Mall. **** EXTRAS **** Property is sold AS IS with no warranties implied by the Estate, Trustee or Listing Agent. Buyers to conduct their own due diligence prior to making an offer. (id:40227)
Royal LePage Terrequity Realty
442 Cedric Terr
Milton, Ontario
Wonderful Detach house with 4 bedrooms plus a den on the second floor,3.5 bathrooms,9 feet ceiling on the main floor, Hardwood floor on the main floor, and ceramic tiles in kitchen and breakfast area, Modern and upgraded Kitchen with red rose accessorily, Quartz countertops with Modern backsplash. Modern light fixtures, Spacious Family Room W/Gas Fireplace, upgraded bathroom, laundry on the second floor, Primary Bedroom W/5Pc Ensuite & Large Walk-In Closet with organizer, stamp concert in main and backyards, nice lighting outside **** EXTRAS **** Two Car Parking Garage, Automatic Garage Door Opener, (id:40227)
RE/MAX Real Estate Centre Inc.
#30-04 -2420 Baronwood Dr
Oakville, Ontario
Beautiful two-bedroom, three-bathroom townhome of 1,170 SqFt. nestled in the prestigious Harmony community of Oakville. Ideally situated for effortless access to major thoroughfares such as QEW, Hwy 403, and 407, this residence is minutes away from the enchanting Downtown Oakville. Explore an array of upscale shopping destinations, savor fine dining experiences, partake in cultural attractions, and indulge in entertainment options. Adding to its allure, this residence is in proximity to world-class golf courses and the natural splendor of Bronte Creek Provincial Park, offering year-round outdoor activities for families to enjoy. The interior boasts stainless steel appliances, generously proportioned bedrooms, primary bdrm with a 3pc ensuite, and a thoughtfully designed, cozy layout. A beautiful terrace featuring a dedicated BBQ gas line. With the added convenience of two parking spaces, this townhome epitomizes refined living in an unparalleled location (id:40227)
Royal LePage Realty Plus
#1 -567 Guelph Line W
Burlington, Ontario
LOCATION LOCATION! Minutes away from the beach! Walk the boardwalk in the perfect tranquil scenery that will transform your everyday life. THE PERFECT 3 BEDROOM END UNIT TOWNHOUSE that resembles a SEMI-DETACHED! Laminate Upstairs & Broadloom On The Stairs & Basement! Elegant Crown Moulding Living,Dining, Kitchen! Breakfast Room W/Walkout To A Beautiful Private Fenced Yard & ExtensivePatio! Bathroom Has Been Updated with Walk in Tub & safety bars! 2 Underground Parking With Direct Access To The Basement! NEW ROOF (2024) WOW! Wait till you find out all that is included in the maintenance fee!!! Value! Value! Great Property Management! Potential for a basement washroom (rough-in already in place). New landscape is being completed spring 2024. Simple the perfect place to call home. **** EXTRAS **** So many professional services, prime location near the lake, cafes, restaurants, & amenities, easy access to Joseph Brant Hospital, Mapleview Mall, Gardiner Express,GO Station, a rare opportunity to experience the best of downtown living. (id:40227)
Century 21 Heritage Group Ltd.
8408 Hornby Rd
Halton Hills, Ontario
Attention Investors!!! 6 acres Future Development land right next to Premier Gateway Phase 1B Employment Area Secondary Plan. With end less opportunities & located at a very prestigious neighbourhood of Halton hills, steps to Hwy 401, Surrounded by Major developments being happening in the neighbourhood. Very close proximity to proposed 413 interchange. Opportunity not to be missed. Please do not walk on the property without appointment. Listing agent to be present at all showings. (id:40227)
Homelife Maple Leaf Realty Ltd.
Address
3027 Harvester Rd #105
Burlington, ON L7N 3G7
