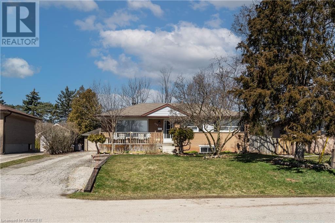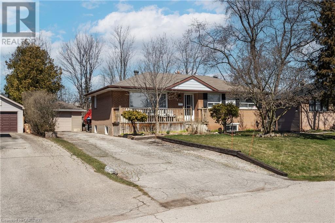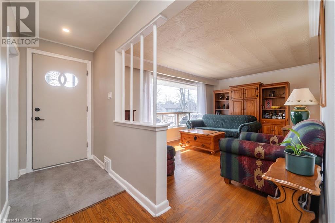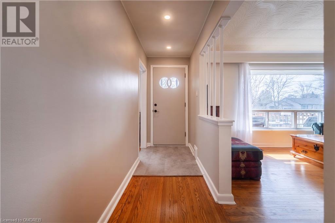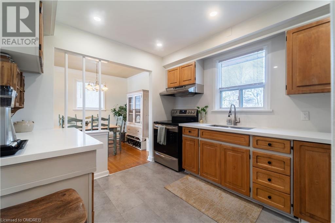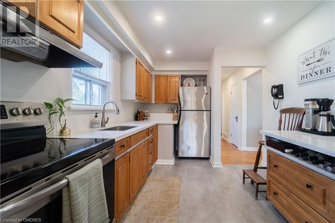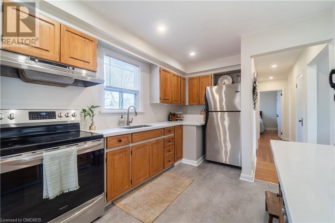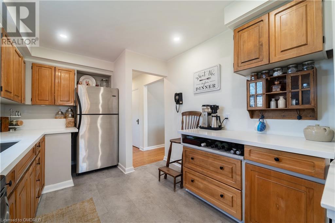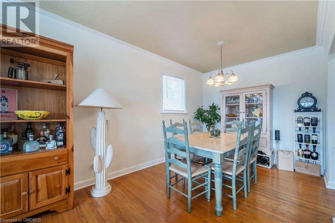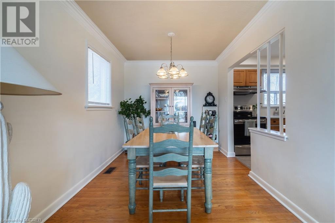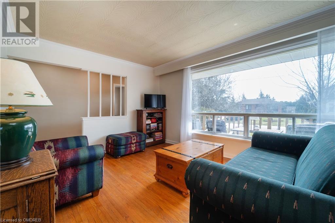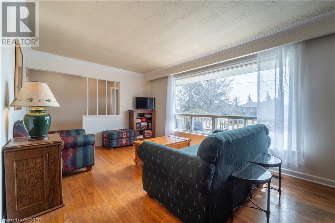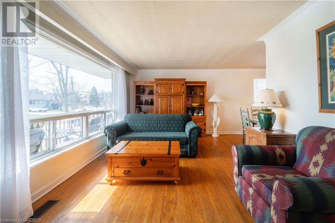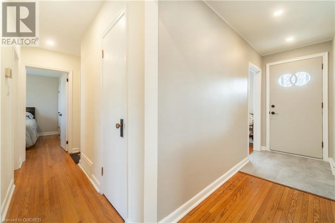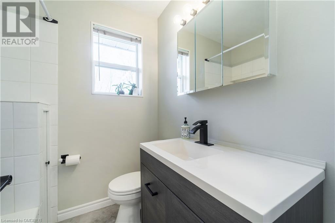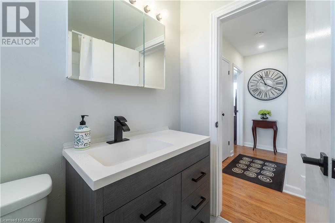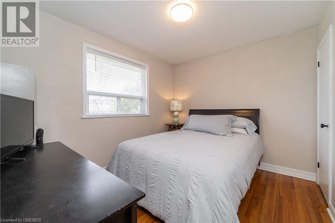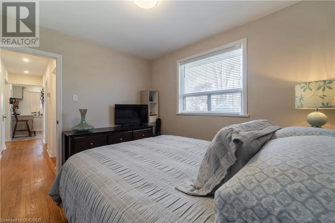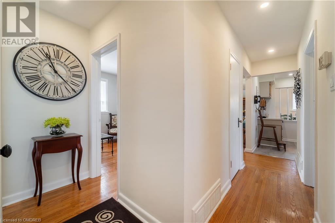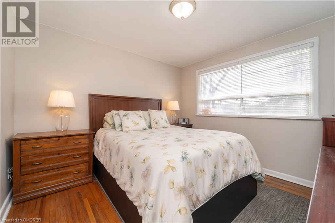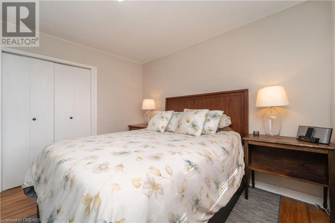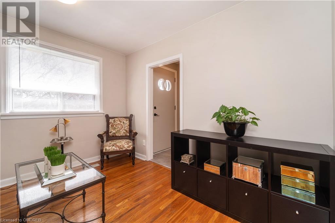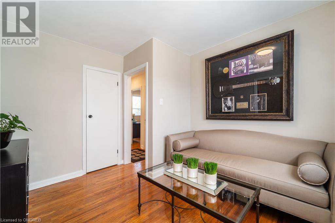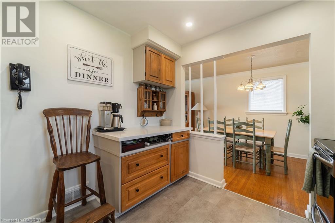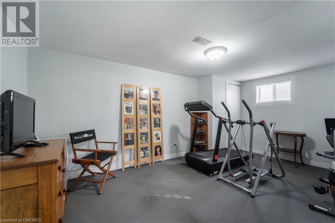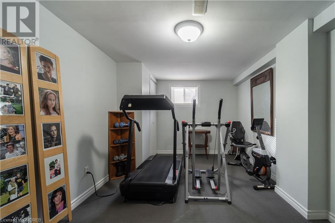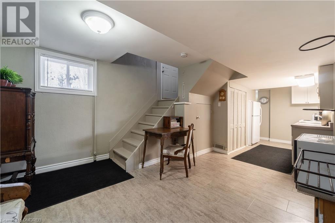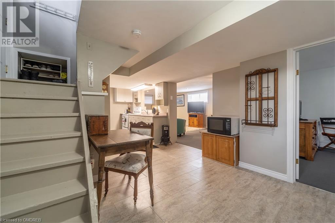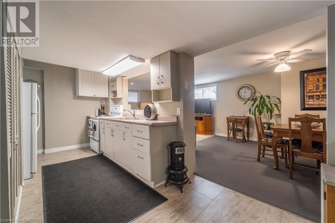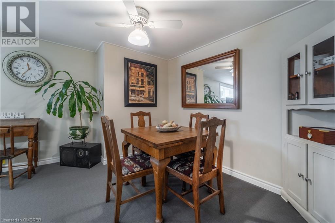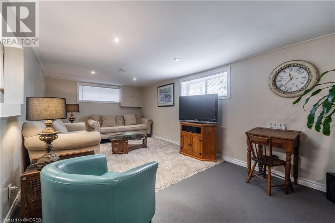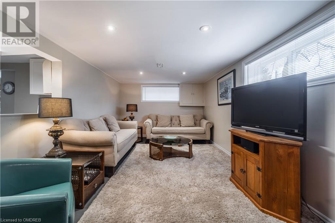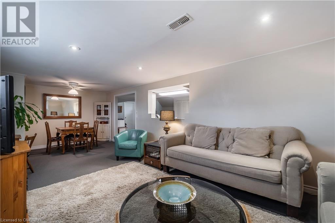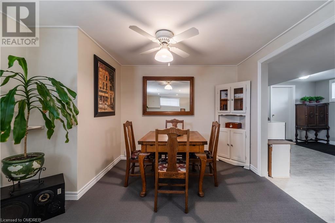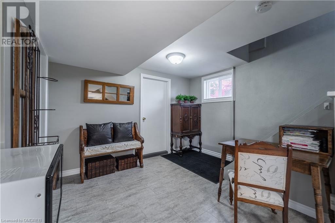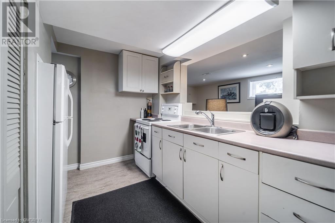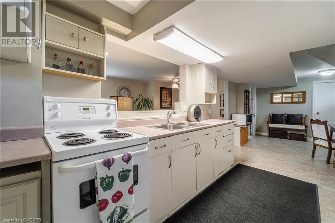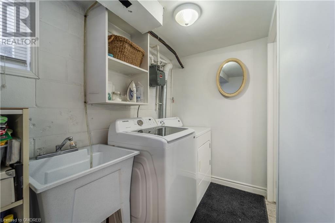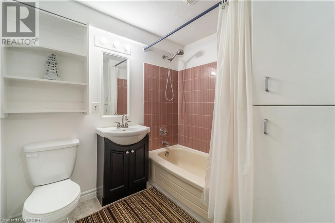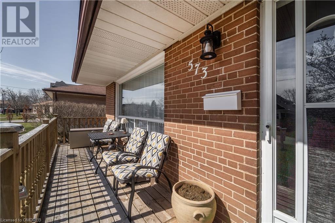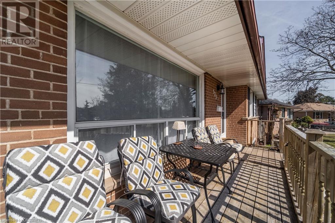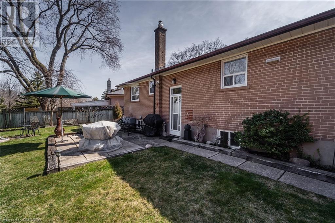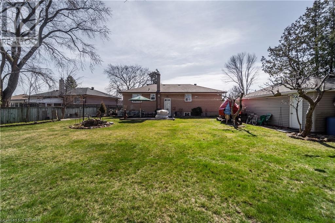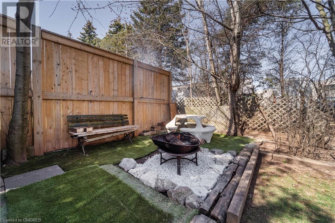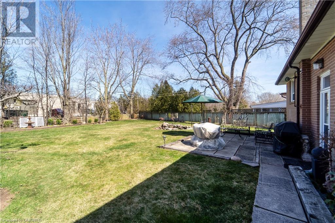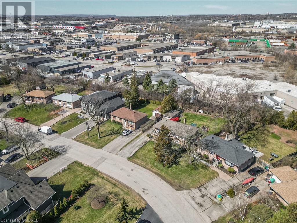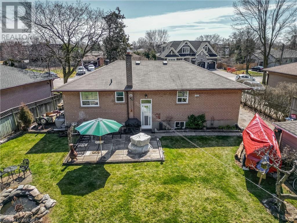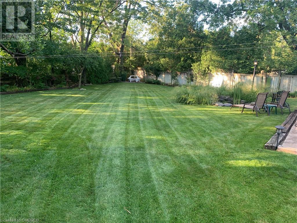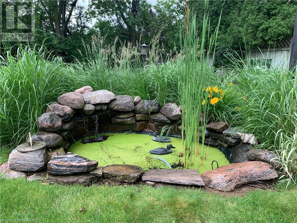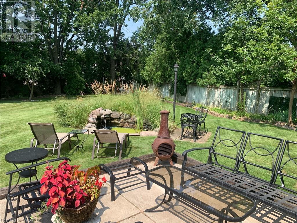573 Valley Drive Oakville, Ontario L6L 4L9
$1,350,000
Welcome to the charming neighborhood of West Oakville, where tranquility meets modern living. Nestled within this serene locale, you'll find this stunning bungalow awaiting its new owner. Boasting 3+2 bedrooms and 2 bathrooms, this home offers ample space for families of all sizes. Step inside to discover two modern kitchens, perfect for culinary enthusiasts or those who love to entertain. Gleaming hardwood floors and expansive windows flood the home with natural light, creating an inviting atmosphere throughout. The fully finished basement features a complete in-law suite and a separate entrance, providing privacy & convenience for extended family or guests. Huge backyard for entertaining guests. Outside, a detached garage adds to the convenience of this property, Conveniently located near Transit, Go Train, shopping malls, several top schools and parks. (id:40227)
Property Details
| MLS® Number | 40565728 |
| Property Type | Single Family |
| Amenities Near By | Hospital, Park, Schools |
| Equipment Type | Water Heater |
| Features | In-law Suite |
| Parking Space Total | 5 |
| Rental Equipment Type | Water Heater |
Building
| Bathroom Total | 2 |
| Bedrooms Above Ground | 2 |
| Bedrooms Below Ground | 1 |
| Bedrooms Total | 3 |
| Appliances | Dryer, Refrigerator, Washer, Gas Stove(s) |
| Architectural Style | Bungalow |
| Basement Development | Finished |
| Basement Type | Full (finished) |
| Construction Style Attachment | Detached |
| Cooling Type | Central Air Conditioning |
| Exterior Finish | Brick |
| Heating Fuel | Natural Gas |
| Heating Type | Forced Air |
| Stories Total | 1 |
| Size Interior | 1538 |
| Type | House |
| Utility Water | Municipal Water |
Parking
| Detached Garage |
Land
| Acreage | No |
| Land Amenities | Hospital, Park, Schools |
| Sewer | Municipal Sewage System |
| Size Depth | 124 Ft |
| Size Frontage | 55 Ft |
| Size Total Text | Under 1/2 Acre |
| Zoning Description | Rl3 |
Rooms
| Level | Type | Length | Width | Dimensions |
|---|---|---|---|---|
| Basement | Laundry Room | 5'0'' x 10'0'' | ||
| Basement | Gym | 9'8'' x 16'8'' | ||
| Basement | Bedroom | 8'9'' x 11'1'' | ||
| Basement | 4pc Bathroom | Measurements not available | ||
| Basement | Kitchen | 6'4'' x 10'8'' | ||
| Basement | Recreation Room | 11'0'' x 25'11'' | ||
| Main Level | 4pc Bathroom | Measurements not available | ||
| Main Level | Bedroom | 9'4'' x 10'9'' | ||
| Main Level | Primary Bedroom | 11'1'' x 10'11'' | ||
| Main Level | Den | 11'0'' x 10'1'' | ||
| Main Level | Kitchen | 9'6'' x 12'7'' | ||
| Main Level | Dining Room | 9'11'' x 8'8'' | ||
| Main Level | Living Room | 11'5'' x 17'4'' |
https://www.realtor.ca/real-estate/26699241/573-valley-drive-oakville
Interested?
Contact us for more information

1235 North Service Rd W - Unit 100
Oakville, Ontario L6M 2W2
(905) 842-7000
(905) 842-7010
remaxaboutowne.com
