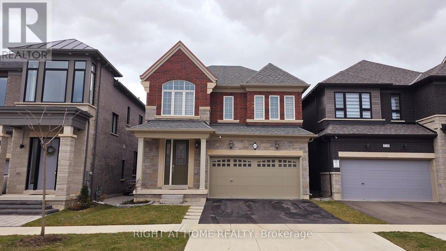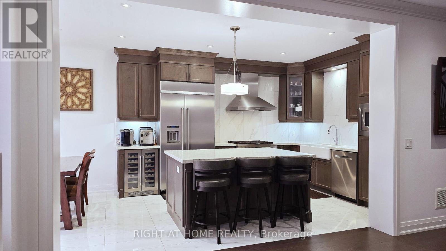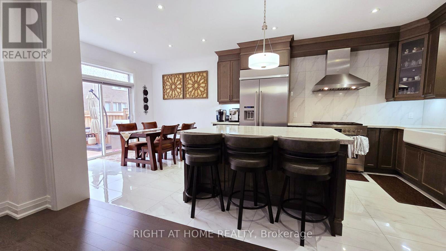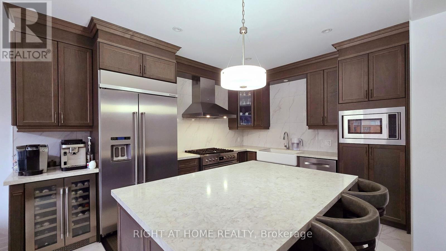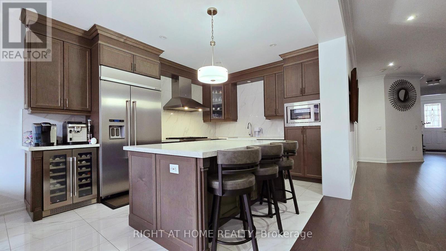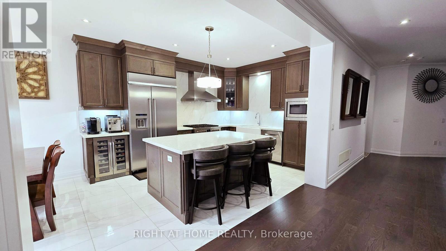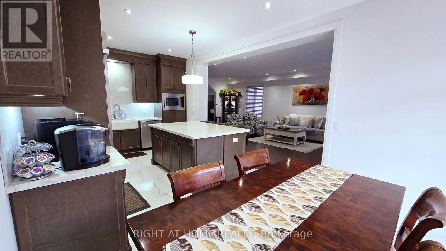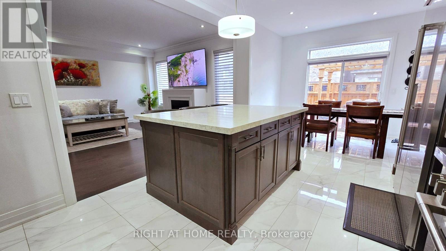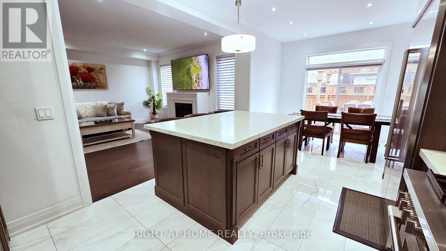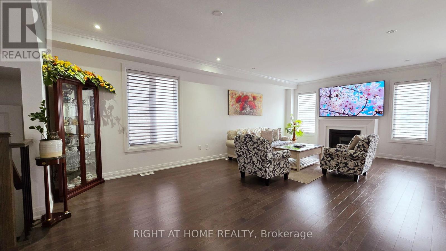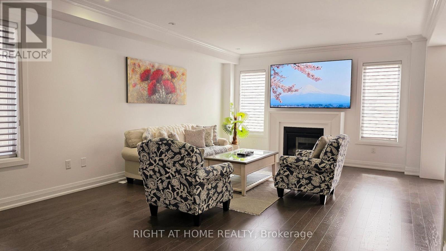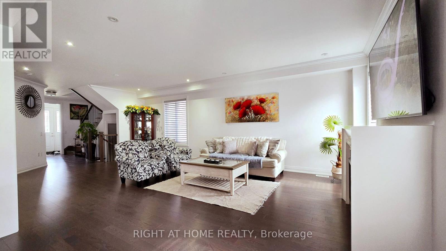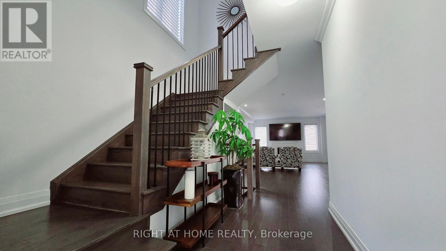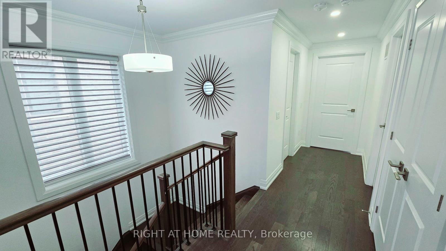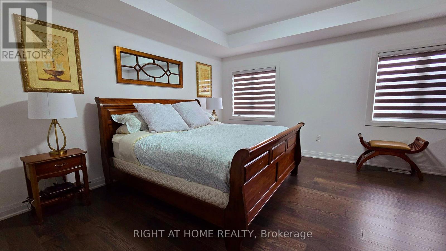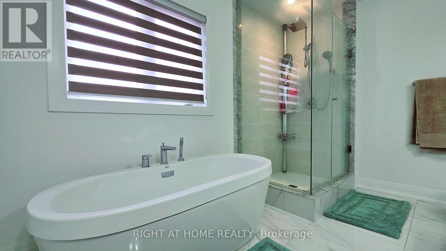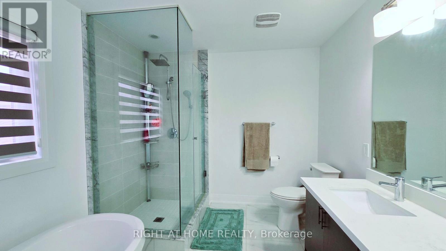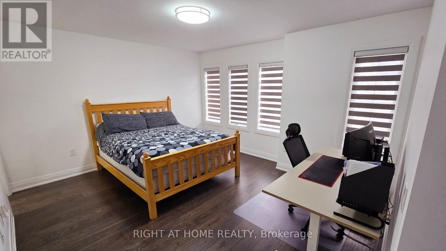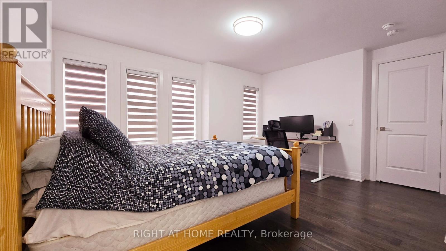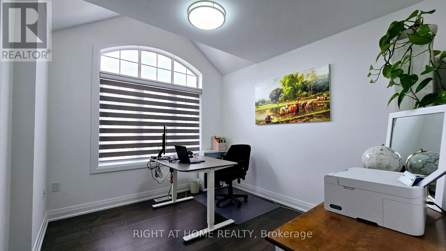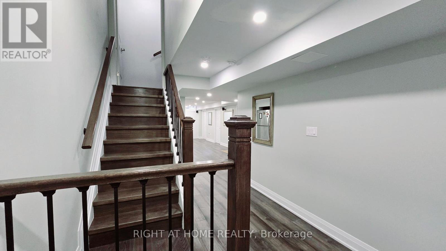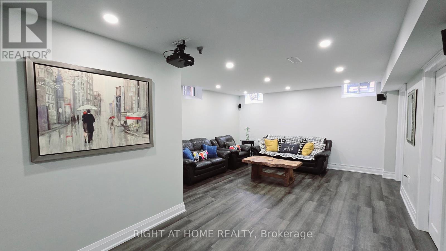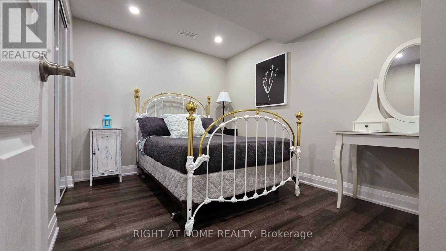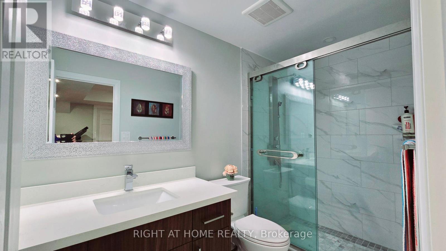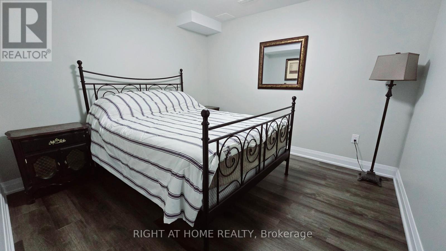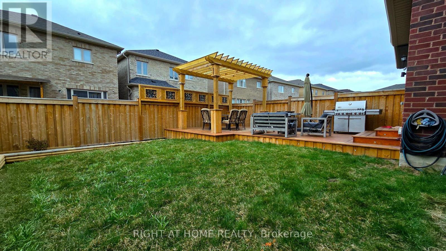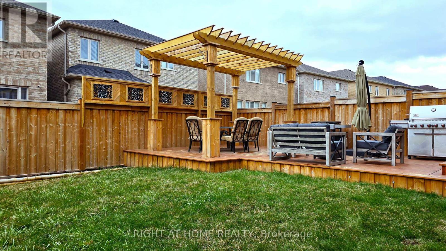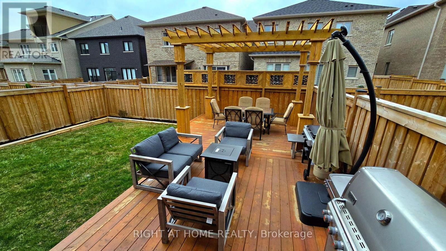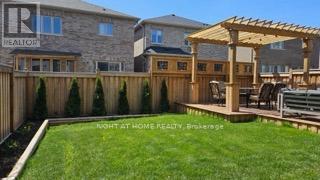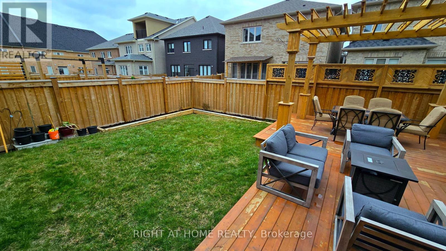4145 Hillsborough Cres Oakville, Ontario L6H 3P9
$2,149,000
Discover Your Dream Home in Oakville: Elegance Meets Convenience. From Hardwood Floors To A Chef's Dream Kitchen - This Home Has It All. Make it Yours - Book a Visit and Fall in Love Today. The House Is Perfect For Families Who Want A Place That's Both Fancy And Cozy At The Same Time. As You Step Through The Elegant Doorway, The Warmth Of The Hardwood Floors Welcomes You, Guiding You Through A Meticulously Designed Space That Speaks Of Timeless Elegance And Unrivaled Comfort. The Heart Of This Home Is Its Spacious Kitchen, A Chef's Dream, Equipped With Stainless Steel Appliances And A Farmhouse Kitchen Sink, All Integrated Into A Layout That Encourages Not Just Cooking, But Gatherings Filled With Laughter And Stories. From The Heart Of The Home, The Spacious Kitchen, A Door Leads You To A Breathtaking Private Backyard Oasis. This Is A Place Where The Beauty Of Family Life Continues Seamlessly From Indoors To Outdoors. The Great Deck And Pergola Create A Perfect Setting For Any Celebration, Extending The Warmth And Joy From The Kitchen To The Open Air. It's An Oasis Where Laughter Fills The Air, And The Moments Spent Together Become Treasured Memories, Making Every Day Feel Like A Special Occasion. Upstairs, The House Boasts Four Generously Sized Bedrooms, Each Offering Ample Space For A Growing Family. With Hardwood Floors Stretching Across Every Room, The Beauty And Practicality Of The Design Shine Through. Unlike Carpets That Can Trap Dust And Allergens, These Hardwood Floors Provide A Clean, Sleek Look While Being Easy To Maintain. The Finished Basement In This Home Adds A Wealth Of Additional Space For Your Family's Needs. With A Recreation Room At Its Heart, This Lower Level Is The Ideal Spot For Entertainment, Relaxation, Or Play. Alongside, Two Finished Rooms Offer Endless Possibilities Whether You Need A Quiet Home Office, A Gym, A Craft Room, Or Extra Room For Guests. Don't Let This Dream Home Slip Away - Schedule Your Viewing Today Before It's Too Late. (id:40227)
Property Details
| MLS® Number | W8196992 |
| Property Type | Single Family |
| Community Name | Rural Oakville |
| Parking Space Total | 4 |
Building
| Bathroom Total | 5 |
| Bedrooms Above Ground | 4 |
| Bedrooms Total | 4 |
| Basement Development | Finished |
| Basement Type | N/a (finished) |
| Construction Style Attachment | Detached |
| Cooling Type | Central Air Conditioning |
| Exterior Finish | Brick |
| Fireplace Present | Yes |
| Heating Fuel | Natural Gas |
| Heating Type | Forced Air |
| Stories Total | 2 |
| Type | House |
Parking
| Attached Garage |
Land
| Acreage | No |
| Size Irregular | 35.1 X 100.24 Ft |
| Size Total Text | 35.1 X 100.24 Ft |
Rooms
| Level | Type | Length | Width | Dimensions |
|---|---|---|---|---|
| Second Level | Bedroom | 4.87 m | 4.45 m | 4.87 m x 4.45 m |
| Second Level | Bedroom 2 | 3.44 m | 3.35 m | 3.44 m x 3.35 m |
| Second Level | Bedroom 3 | 4.65 m | 3.75 m | 4.65 m x 3.75 m |
| Second Level | Bedroom 4 | 3.3 m | 3 m | 3.3 m x 3 m |
| Basement | Bedroom | 3.4 m | 2.65 m | 3.4 m x 2.65 m |
| Basement | Bedroom | 3.4 m | 3.3 m | 3.4 m x 3.3 m |
| Main Level | Kitchen | 3.65 m | 3.35 m | 3.65 m x 3.35 m |
| Main Level | Eating Area | 3 m | 3.35 m | 3 m x 3.35 m |
| Main Level | Living Room | 7.8 m | 4.57 m | 7.8 m x 4.57 m |
Utilities
| Natural Gas | Installed |
| Electricity | Installed |
| Cable | Installed |
https://www.realtor.ca/real-estate/26696869/4145-hillsborough-cres-oakville-rural-oakville
Interested?
Contact us for more information

480 Eglinton Ave West #30
Mississauga, Ontario L5R 0G2
(905) 565-9200
(905) 565-6677
www.rightathomerealty.com
