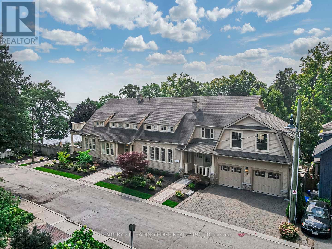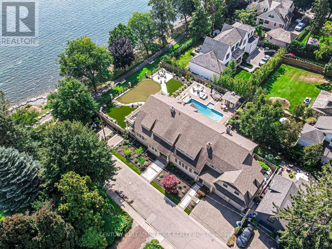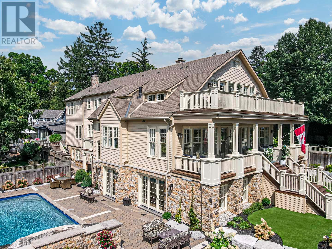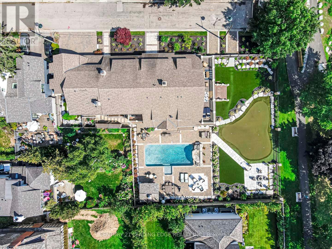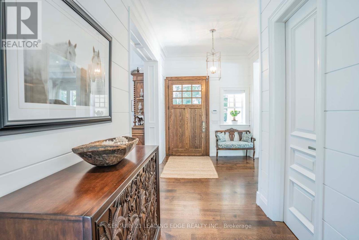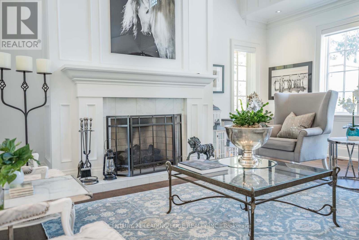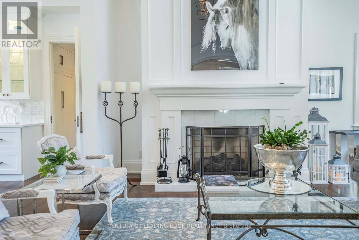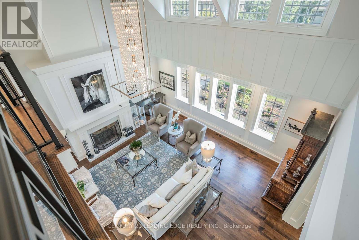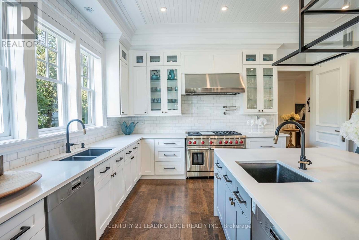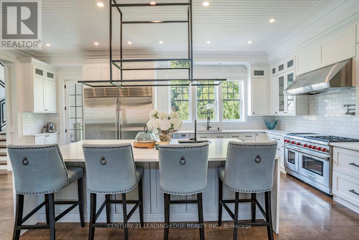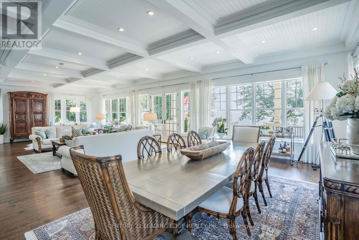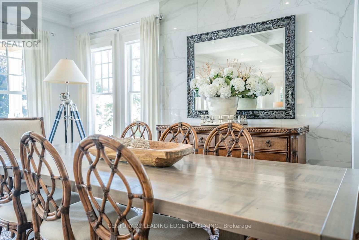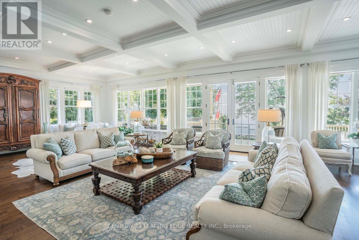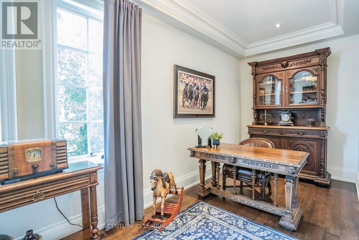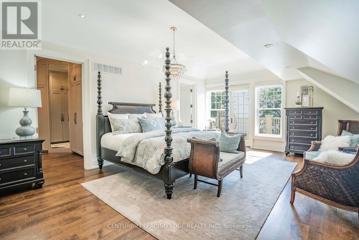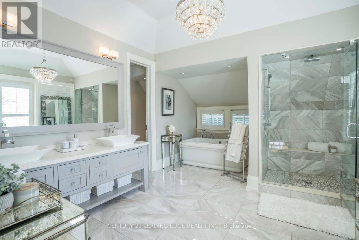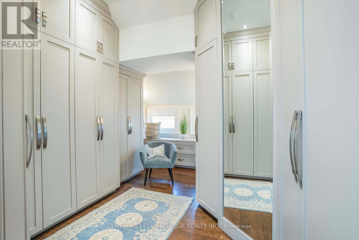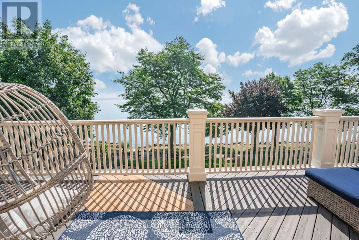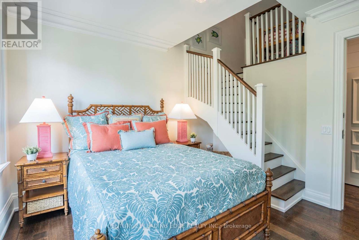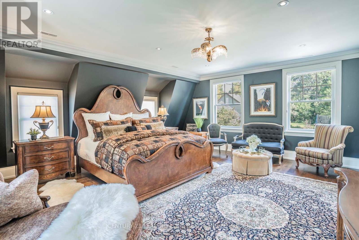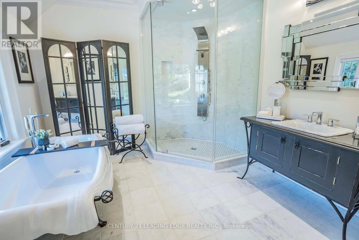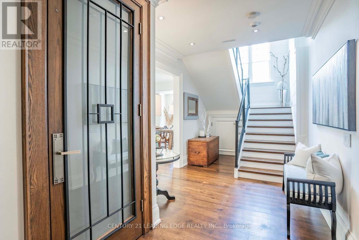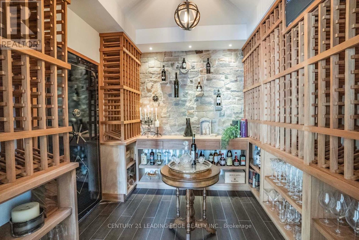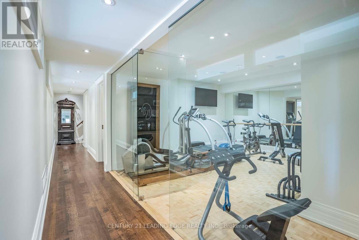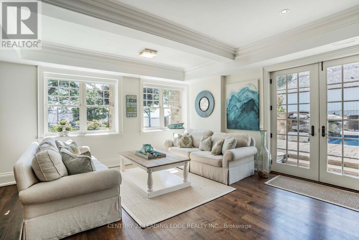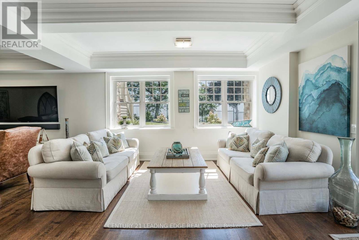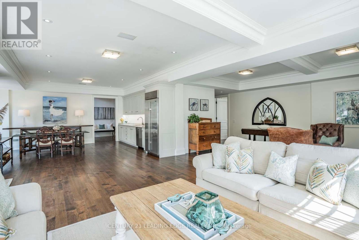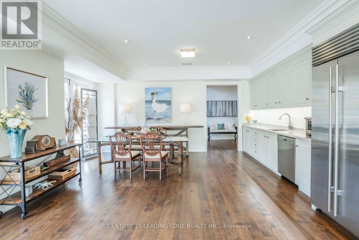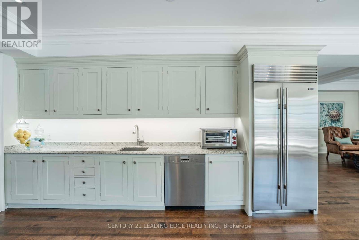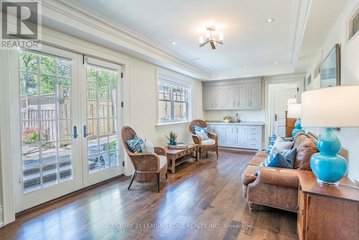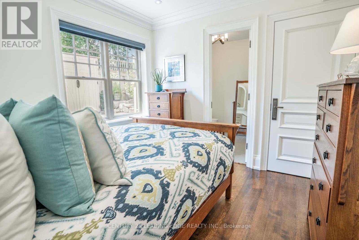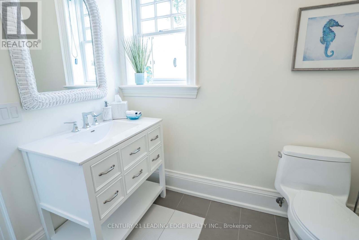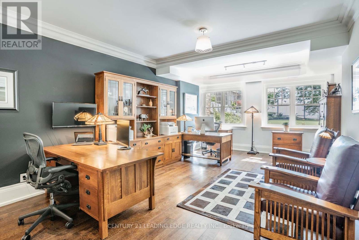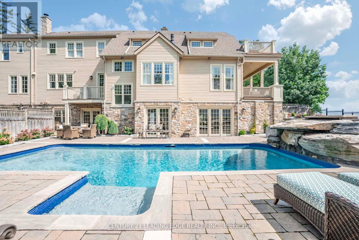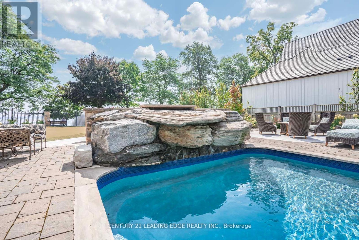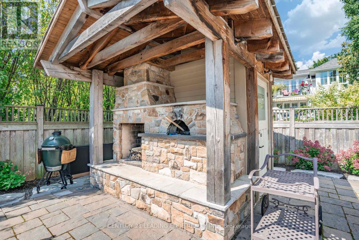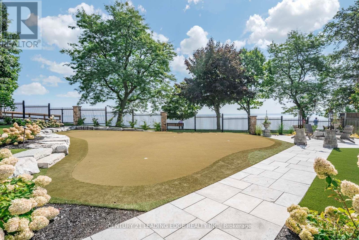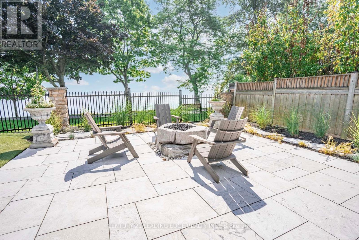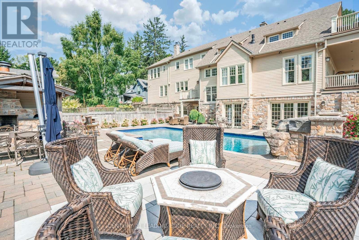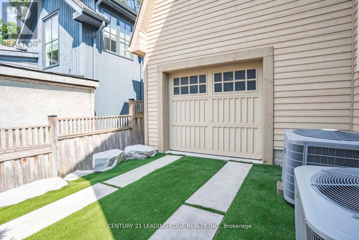26 Trafalgar Rd Oakville, Ontario L6J 3E7
$9,998,000
Nestled at the base of Trafalgar Road, in the heart of Old Oakville, this home boasts an impressive Walk Store of 94 out of 100. With lake front access, steps to lakefront trails, parks, the marina, boutique stores and fine dining. This expansive property boasts dimensions of 155 by 104 ft., and offers a sweeping vista of the ever-changing lake, endless horizons, and magnificent sunrises. Steeped in a rich history, the house has undergone a transformation into a stunning residence spanning 10,000 sq. ft. across three levels. With 4 bedrooms and an additional 2, totaling 6beautifully appointed bedrooms, and a generous 9 bathrooms, this home exudes refined luxury .Step inside to discover a custom kitchen seamlessly blending classic charm modern convenience. Luxurious amenities abound, from the elevator to the lofty ceilings adding grandeur, a captivating walk-in wine cellar, a walk-out basement ,an expansive area for a nanny or in-law suite, a well-equipped gym and a loft. (id:40227)
Property Details
| MLS® Number | W8191522 |
| Property Type | Single Family |
| Community Name | Old Oakville |
| Parking Space Total | 8 |
| Pool Type | Inground Pool |
| Water Front Type | Waterfront |
Building
| Bathroom Total | 9 |
| Bedrooms Above Ground | 4 |
| Bedrooms Below Ground | 2 |
| Bedrooms Total | 6 |
| Basement Development | Finished |
| Basement Features | Separate Entrance, Walk Out |
| Basement Type | N/a (finished) |
| Construction Style Attachment | Detached |
| Cooling Type | Central Air Conditioning |
| Exterior Finish | Stone, Wood |
| Fireplace Present | Yes |
| Heating Fuel | Natural Gas |
| Heating Type | Forced Air |
| Stories Total | 3 |
| Type | House |
Parking
| Attached Garage |
Land
| Acreage | No |
| Size Irregular | 155.09 X 104.38 Ft |
| Size Total Text | 155.09 X 104.38 Ft |
Rooms
| Level | Type | Length | Width | Dimensions |
|---|---|---|---|---|
| Second Level | Primary Bedroom | 7.62 m | 5.18 m | 7.62 m x 5.18 m |
| Second Level | Bedroom 2 | 3.65 m | 3.35 m | 3.65 m x 3.35 m |
| Second Level | Bedroom 3 | 3.65 m | 3.35 m | 3.65 m x 3.35 m |
| Second Level | Bedroom 4 | 6.09 m | 5.48 m | 6.09 m x 5.48 m |
| Basement | Living Room | 9.75 m | 8.22 m | 9.75 m x 8.22 m |
| Basement | Exercise Room | 5.48 m | 4.26 m | 5.48 m x 4.26 m |
| Basement | Bedroom | 6.71 m | 3.96 m | 6.71 m x 3.96 m |
| Basement | Bedroom | 3.35 m | 3.04 m | 3.35 m x 3.04 m |
| Main Level | Living Room | 12.8 m | 7.62 m | 12.8 m x 7.62 m |
| Main Level | Kitchen | 7.01 m | 4.57 m | 7.01 m x 4.57 m |
| Main Level | Great Room | 7.01 m | 5.18 m | 7.01 m x 5.18 m |
| Main Level | Den | 5.48 m | 2.74 m | 5.48 m x 2.74 m |
https://www.realtor.ca/real-estate/26693295/26-trafalgar-rd-oakville-old-oakville
Interested?
Contact us for more information

18 Wynford Drive #214
Toronto, Ontario M3C 3S2
(416) 686-1500
(416) 386-0777
https://leadingedgerealty.c21.ca
