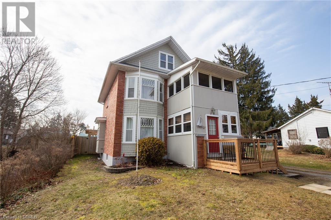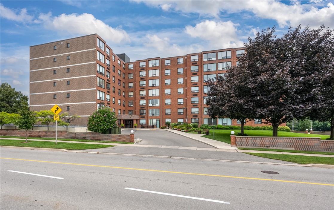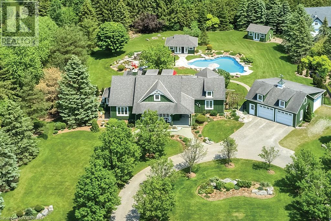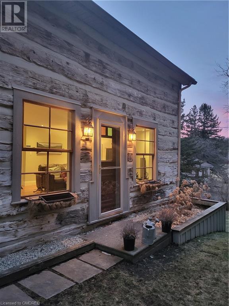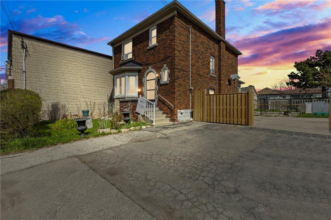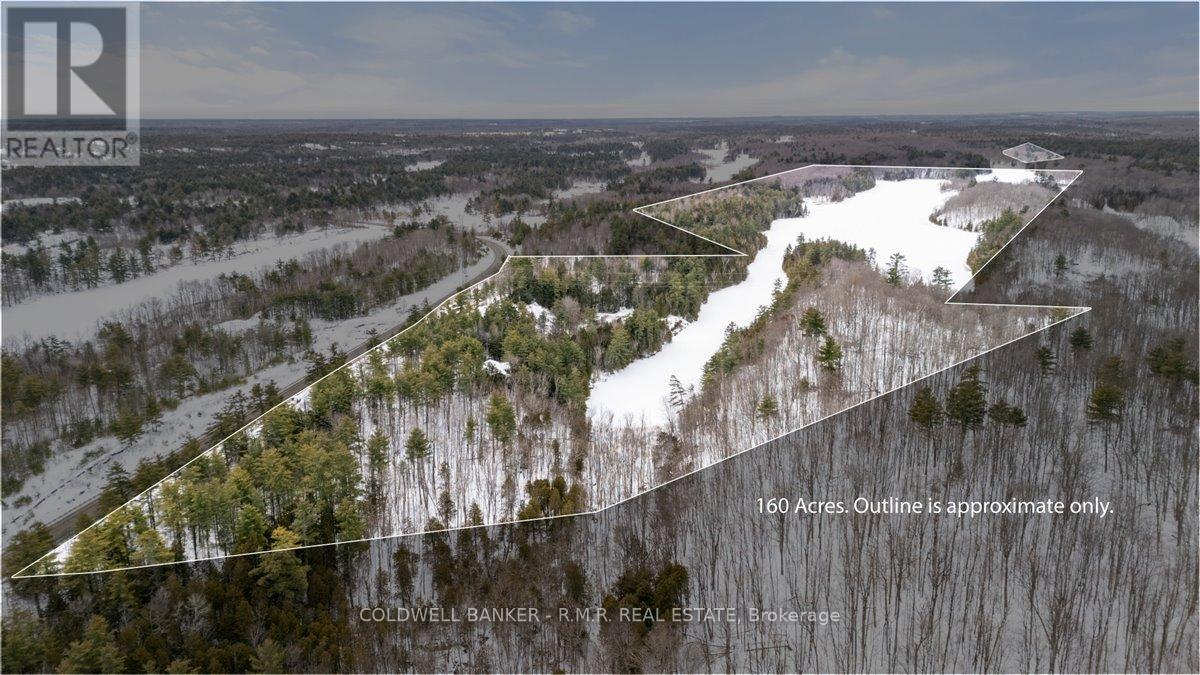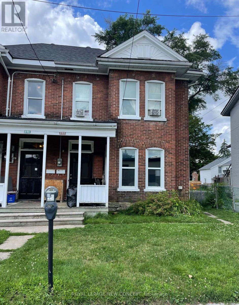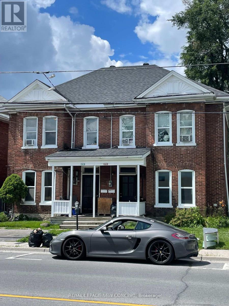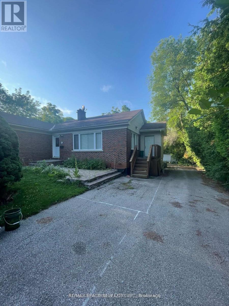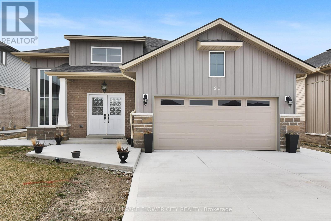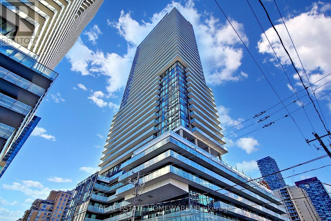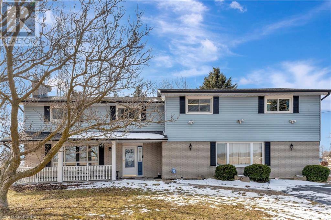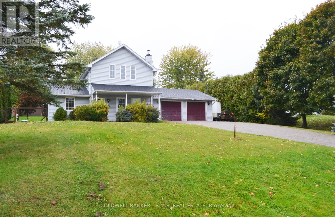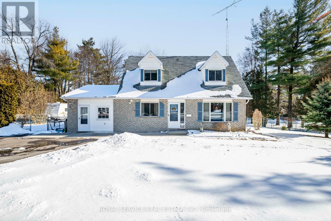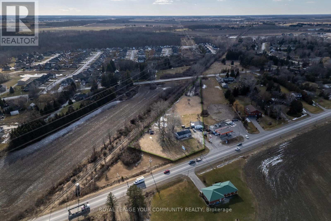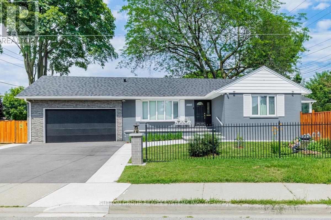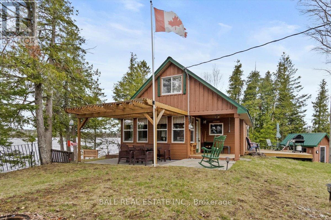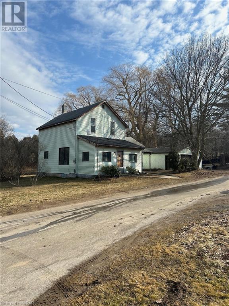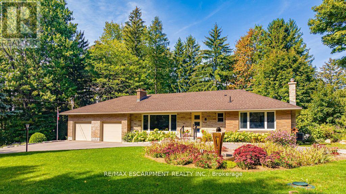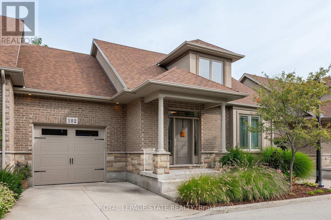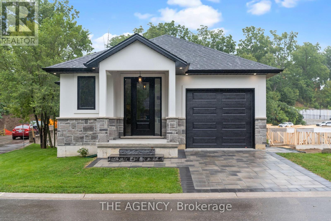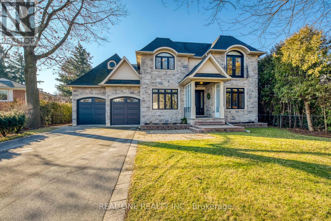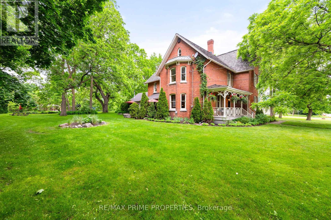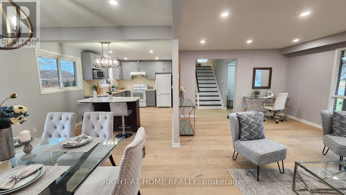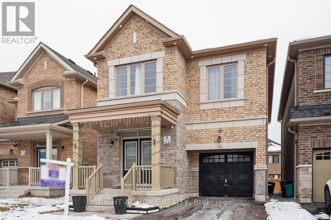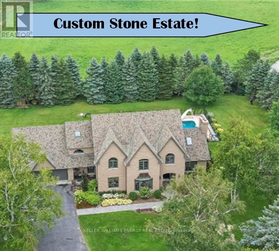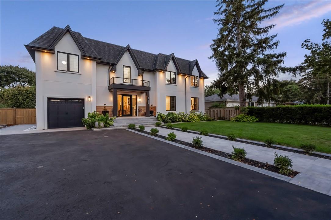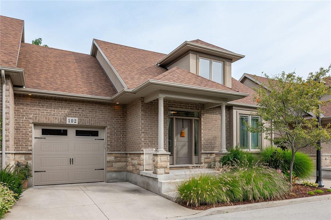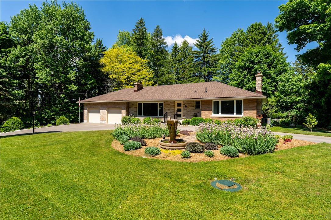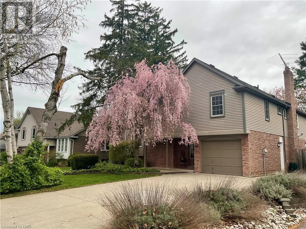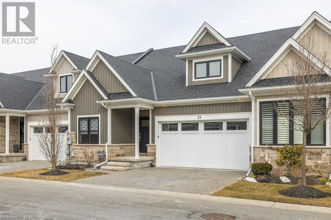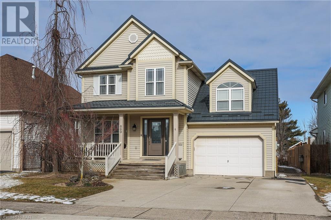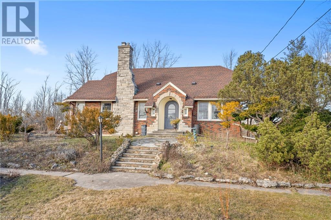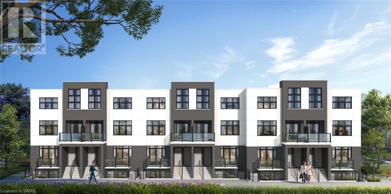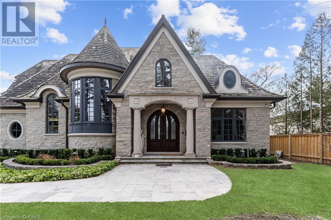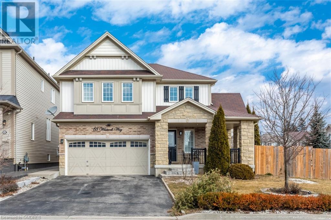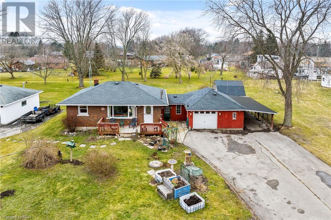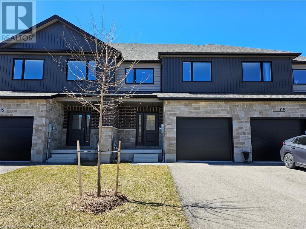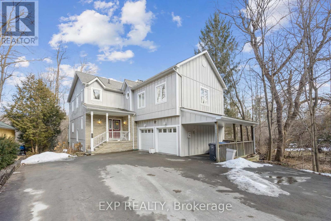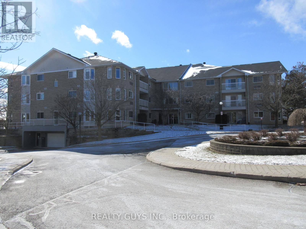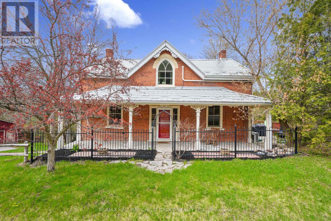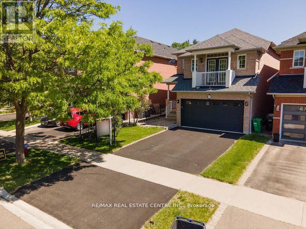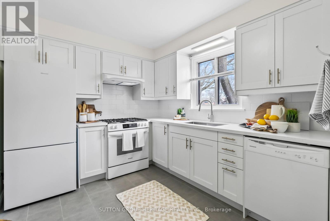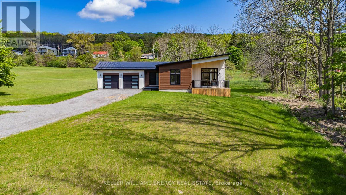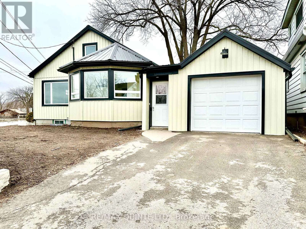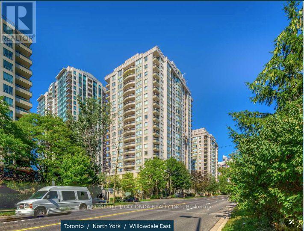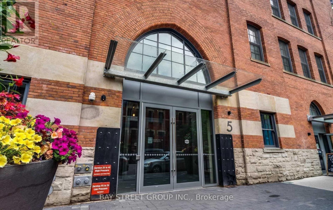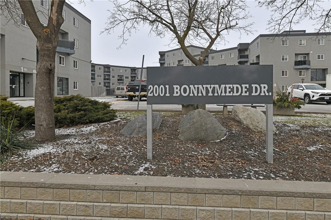Browse Listings
View Hamilton Listings
View Halton Listings
View Niagara Listings
19 First Avenue
Port Dover, Ontario
Located on one of “old Dover’s” favourite streets, 19 First Ave has been a duplex for many years but could easily be converted back to a single family home if that’s what suits you. As an up and down Duplex this multi family home has two independent units with completely separate water, hydro, and entrances and would be perfect as is for multi-generational living. The main floor offers an open concept living, dining and kitchen area with newer appliances, fresh paint and a custom built coffee bar with a cozy 3 season sun porch at the front of the house. There’s also an updated 2 pc bath with laundry, and from the dining area, a sliding glass door that leads to a large deck and fenced in backyard. Downstairs is the Primary Bedroom, Den (with a larger window cut out it could make a second Bedroom), large 4 Pc Bathroom and lots of storage. The upper unit has an outside staircase leading to a small deck and inside to the living area where you’ll find an eat-in Kitchen, Living Room, Bedroom, Den and full 4 Pc Bathroom. There is also a screened in summer porch perfect to enjoy the warmer seasons. The upstairs attic is unfinished but with high ceilings and a window and is currently used for storage, but with some finishing it could make a beautiful Primary Bedroom to add more living space. Outside, the property size is 66’ x 155’ that goes from First Ave to Balmoral Lane at the back, with a driveway that runs all the way through. As a bonus, you’ll find an awesome workshop with hydro and heat and a carport to keep the snow off, and in the fenced yard, a hot tub with a covered area and cabana style feel. To connect the living spaces you would remove the coffee bar in the kitchen and the upstairs closet and you’ll have access to the staircase that’s tucked in behind. Don’t take our word for how awesome this place is, come and see for yourself! (id:40227)
Mummery & Co. Real Estate Brokerage Ltd.
99 Donn Avenue, Unit #104
Stoney Creek, Ontario
Fantastic 2 bed, 2 bath with sunroom. This bright unit has a large eat-in kitchen with updated cabinetry, dining room, living room and extra sunroom area for whatever you may need (office, den, etc). Bedrooms are good size and primary bedroom has a fully accessible ensuite area/shower. Second bedroom and 2nd full bathroom. No carpet in unit. In suite laundry room. This main floor unit would suit someone who prefers easy access to their unit on the main level with parking right outside. Locker included. Amenities include gym, games and party room, sauna and visitor parking. This well run condo is in a fantastic neighbourhood with walking distance to shopping, restaurants. Public Transit. Easy access to Red Hill Pkwy and Centennial Pkwy for easy HWY access. RSA. (id:40227)
One Percent Realty Ltd.
27 Weneil Drive
Freelton, Ontario
Tucked into a quiet family neighbourhood in Freelton lies a truly magnificent rural paradise, that’s just a stone’s throw to city amenities! Imagine sipping iced tea on the covered front porch while you watch the kids ride bikes and play hockey. No need for Muskoka when you’ve got this slice of heaven and all it offers four seasons long. Driving up to this stunning board and batten style custom-built home evokes a simpler time, a place to entertain, relax and enjoy. This vast bungalow was created by Van Hoeve Homes and is an engineering masterpiece with its unique 19-foot vaulted ceiling and open-concept layout. The floor plan flows seamlessly from the primary bedroom wing through to the heart of the home, the family room. A wonderful place for the family to gather and enjoy the natural stone fireplace while gazing out at the beautifully landscaped vistas that the backyard paradise presents. The one-level layout allows for easy transition from principal living areas, to outside onto the rear deck and all that the backyard has to offer. A generous dining room and three bedrooms make this the perfect home for growing families or empty nesters. The second bedroom offers a walk-out to the deck and cabana, perfect for guests! The third bedroom makes the perfect home office or den, with bright picture windows that draw your view over the vast front lawn and gardens. Over 5,267 square feet of luxury living on both levels with no expense spared. Top-of-the-line appliances, all chosen to compliment the finely finished gourmet kitchens, both on the main level and in the lower level where the Summer kitchen will allow for catering of large parties and gatherings. Everything you need is all on the main level, with the fully finished lower level creating more bonus areas to enjoy! Open concept games room to enjoy billiards and a large recreation room for movie night! If you’re not impressed enough already, your breath will be taken away with the fully fenced 1.27-acre backyard! (id:40227)
Century 21 Miller Real Estate Ltd.
995239 Mono Adjala Townline
Adjala-Tosorontio, Ontario
Settlers Log House in Hills of the Headwaters. This 3 bedroom 1.5 bathroom home offers proximity to urban life and the beauty of country living. Nestled in a valley north of Hockley Valley. This home was gutted and brought back to life 15 years ago maintaining nuances of early farmhouse charm within a hand hewn exterior. Reclaimed doors, original pine floorboards, farmhouse kitchen with granite and butcher-block counters and island, floor to ceiling cultured stone wood burning fireplace with Jotul insert. Freshly painted in 2024. Windows & Roof (2007), Well Pump (2008) & Furnace (2021). There is a water UV system and reverse osmosis in the kitchen. Every window invites streaming daylight, unobstructed views of the surrounding beauty of Sheldon Valley. Nature abounds outdoor activities endless, farm to table and quaint general stores a destination drive for city folk right down the street: Yet, an easy and enjoyable commute to major urban centre's. Alliston 12, Newmarket and Bolton in 30, Pearson International Airport in 45 & Toronto (60). This lifestyle has the benefits of tranquil country living with easy access to major cities. The best of both worlds !! (id:40227)
Right At Home Realty
100 Kenilworth Avenue N
Hamilton, Ontario
Nestled in Hamilton's heart of Crown Point neighbourhood, 100 Kenilworth Ave N harmonizes vintage charm with modern amenities. Windows and roof under 3-5 years old promise durability, while 3+1 beds and 2.5 baths provide comfort. Radiant heating, original crown moulding, and an electric fireplace exude warmth. A basement, with a stove hookup and 3-piece bath, and side seperate entrance offers versatility. The property boasts 6-car parking, charming hardwood floors, and double-lot zoning with a single and double garage, with a large workshop, that can be accessed from the laneway behind the property.. C5 zoning for mixed-use medium density enhances value. Nearby conveniences include the library, public transit, and various amenities. Welcome to your urban oasis at 100 Kenilworth Ave N. (id:40227)
Exp Realty
8860 County Rd 41
Addington Highlands, Ontario
Absolutely Stunning Lake Oasis In Kaladar; 1.5 Hrs To The Edge Of Ottawa, Or 2 Hours To The Edge Of Toronto. Calling This A Lakefront Property Doesn't Do It Justice. This 160 Acre Property Completely Surrounds Shirtcliff Lake! Imagine, Your Property Completely Surrounding A 45 Acre; Almost 2 Million Square Foot Lake! The Lake Was Stocked By The MNR With Pike, Muskie And Bass In The 1980's. There Is A Well-Built 2 Bedroom 1 Bath Bungalow On The Property Just Off Hwy 41 With Great Access To The Lake. The Cabin Is Wired And Prepped For Hydro Hook Up With Mast And Panel, Well And Septic, And Has Propane Heat In Place. This Property Is Made Up Of 5 Separate Lots With Their Own PIN #'S. Keep Them All Or Sell Off As Many As You Wish. There Is Also A 12 Acre Lot To The West Fronting On Lake Todd. What A Great Opportunity To Finally Realize Your Dream Of Owning A True Family Retreat! (id:40227)
Coldwell Banker - R.m.r. Real Estate
272 Coleman St
Belleville, Ontario
Seller Wishes To See An Offer! Fully bircked 3 bedroom home with front & rear staircases. Walking distance to downtown, close to bus route. Parking pad to front of the home. Access to additional parking spaces and garage (not used for vehicles) via Everett Street. Sold together with 272 Coleman St. Total rent at $5700/month from both 270 and 272 Coleman**** EXTRAS **** Registered as a Semi-detached Duplex. Several tenants on month to month rent. Must be sold with 270 Coleman Each At $388,000. Seller Is Motivated. (id:40227)
Royal LePage New Concept
270 Coleman St
Belleville, Ontario
Seller Wishes To See An Offer! Fully bricked 3 bedroom home with front and rear staircases. Walking distance to downtown, close to bus route. Parking pad to front of the home. Access to addtional parking spaces and garage (not used for vehicles) via Everett Street. Sold together with 272 Coleman St. Total rent at $5700/month from both 270 and 272 Coleman.**** EXTRAS **** Registered as a Duplex (with 272 Coleman Street). Several tenants on month to month rent. Must be sold with 272 Coleman Each At $388,000. Seller Is Motivated. (id:40227)
Royal LePage New Concept
65 Park Cres
Richmond Hill, Ontario
Location! Location! Location! Lake Wilcox!!! Backing Onto Green Space!! Georgeous Lot, Beach Minutes Away. House being sold as is and where is. We welcome inspections. Seller wants to see an offer! (id:40227)
Royal LePage New Concept
51 Kingsbridge Dr
Amherstburg, Ontario
Welcome To This Beautiful 2 Years New Detached Raised Bungalow In The Most Desirable Community Of Kingsbridge. Great Curb Appeal!! As You Step Inside Through Dd Entry You Will Be Greeted By Open To Above Foyer!!! This Home Features 3 Bedrooms, 2 Full Baths Double Car Garage, Open Concept Living & Dining Area With Upgraded Hardwood Floor & Pot Lights!!! Modern Style Gourmet Kitchen With White Cabinets, S/s Appliance, Granite Counters & Center Island!! Situated On A Huge Lot With Ravine Setting, This House Creates A Countryside Environment To Enjoy Your Evenings Weekends With Your Friends And Families!!! Front & Rear Covered Concrete Porch Plus Over 20k Spent On The Deck In The Backyard!!! (id:40227)
Royal LePage Flower City Realty
#805 -161 Roehampton Ave
Toronto, Ontario
Sleek and modern condominium that lives like a house! Two-Storey with 10' ceilings, 3 bedrooms and 3 bathrooms plus a den perfect for an office setup or yoga area, total 1299 Sqft of luxurious interior living space PlusThe 391 Sqft terrace with piped gas hookup for a barbecue station and running water line for a personal garden in the city. The indoor-outdoor flow is ideal for those looking to entertain and feel a sense of grandeur. Live on the building's most exclusive floor, only 6 suites behind security doors - all of this conveniently located at one of the best intersections in town. Custom upgrades of $100K include wide-plank hardwood flooring, quartz counters and built-in closet organizers! Premium parking space and locker directly next to the elevator, fantastic when carrying heavy groceries.**** EXTRAS **** Eglinton Crosstown LRT and only minutes to the DVP and 401. Full array of amenities include concierge, infinity edge pool and sun deck, exercise room and spa, business meeting rooms, lounge and dining room, games room with golf simulator. (id:40227)
Real Estate Homeward
307 Baptist Church Road
Caledonia, Ontario
A little slice of country heaven just minutes from city conveniences. Welcome home to 307 Baptist Church Road, a charming 2 storey home located on just under 1 acre of beautiful land with no direct backyard neighbours. The fully fenced yard is perfect for children and pets! Offering 3 beds, 2.5 baths. The main floor family room has a gas fireplace and the basement has a cozy wood burning fireplace. This home features an amazing bonus space of 31 x29 on each floor which the current owner uses for a retail store but could be a garage with living space above, a massive amount of extra space on both floors, or anything you can imagine! This beautiful family home is located in a quiet area with the potential to sever a piece off the side yard to build an additional home. With only one family to love and care for it meticulously, this home was built with love and taken care of with pride. All mechanicals have been regularly serviced, the ducts regularly cleaned, A/C and roof replaced in the last 5 years, propane tank is owned. (id:40227)
Royal LePage Action Realty
123 O'reilly Lane
Kawartha Lakes, Ontario
Waterfront Community With Lake View From Primary Loft Bedroom. 100Ft x 200Ft Fully Fenced And Private Backyard With Short Drive to Amenities. 1+2 Bedroom, 2-Storey Home With 2 Bathrooms & Open Concept Floor Plan. 2 Bedrooms On Main Floor; 1 Is Currently Used As An office with walk-out To Side Deck & Large Yard With Garden/Storage Shed. 6 Car Double Driveway With Large Garage With Backyard Access. Large Workshop/Garden Shed In Back Yard. Public Boat Launch Is Just Down The Same Road. Great Opportunity For 1st Time Home Buyers And Outdoor Enthusiasts.**** EXTRAS **** New Septic System & Roof Shingles Installed 2014. Attic Is Double Insulated. 85-90Ft Drilled Well. New UV Water Treatment System installed Nov.14/23. Hydro Average $100/month. Fibre Optic Internet Option Available On Road. (id:40227)
Coldwell Banker - R.m.r. Real Estate
199 Clitheroe Rd
Alnwick/haldimand, Ontario
Home is this wonderfully situated 2 storey home located on a dead end road in a fantastic family friendly neighbourhood. Sitting on just over an acre of beautiful country like setting, the main floor offers a family room with gas fireplace, dining room, eat in kitchen, additional sitting room and 2 pc bath. Upper level has 3 bedrooms, 2 of which are large with double closets, and recently updated 4 pc bath. Head down to the lower level where you will find a cozy recreational room with gas fireplace, additional room which would make a great office or hobby space, ample storage, and laundry. The exterior is breathtaking, offering a large deck, overlooking the peacefull yard, large 24x32 garage/workshop, additional sheds and storage space. Additionally this property offers a seperate 1 bedroom in law suite with kitchen, 3 pc bath, and gas fireplace. Convenient access to 401, short distance to town, the lake, shopping and schools. (id:40227)
Century 21 All-Pro Realty (1993) Ltd.
10065 Sunset Rd
St. Thomas, Ontario
Unlock a premier commercial development prospect at 10065 Sunset Dr, Talbotville: a 2.45-acre plot zoned for General Commercial use. This prime parcel sits strategically near the new Amazon Fulfillment Centre (4.2 km away) and within a 10-minute drive from the forthcoming Volkswagen Battery Giga factory, signaling an economic boom with over 5,000 new jobs. Boasting a depth of 729.48ft and over 126 ft of frontage, it offers vast potential for diverse commercial endeavors like hotels, dining establishments, automotive services, retail outlets, and beyond. Its prime location next to significant industrial expansions ensures a robust potential customer base, positioning it as a prime investment for enterprises looking to tap into the expanding workforce and residential growth. While a modest 3-bedroom house currently occupies the site, the real treasure lies in its commercial viability, marking it as a cornerstone for the economic future of St Thomas. (id:40227)
Royal LePage Your Community Realty
2087 Munden Rd
Mississauga, Ontario
Bright & spacious, recently updated & lovingly maintained bungalow in desirable Cooksville location! Open concept main level overlooks a chef's dream kitchen & w/o to fully enclosed sunroom! Spacious master bedroom with w/i closet! Finished basement w/ spacious rec room, 3 pc bath, office & gym w/walk out to huge yard! Garage extended for 2 cars! New fence! New driveway! New roof! Heated garage with drive-in lift! Prime Mississauga Location Connected To All Major Highways - QEW, 410, 403, 407, and future Hurontario LRT!**** EXTRAS **** S/S: fridge, stove, b/I dishwasher, hood; microwave; washer & dryer; all light fixtures; all window coverings; TV projector; Gdo + 1 remote; car lift; front pond; garden shed; heater in garage! (id:40227)
Sutton Group Realty Systems Inc.
78 Fire Route 15a
Havelock-Belmont-Methuen, Ontario
Find tranquility and create cherished memories at this delightful 3-season cottage on scenic Belmont Lake. Positioned on a peninsula with waterfront on 3 sides, relish breathtaking Western views and captivating sunsets. Impeccably maintained, featuring an open-concept living area/kitchen, two main floor bedrooms, 3pc bath, and a charming 2nd-floor loft for extra sleeping space. The interior exudes classic cottage appeal with pine cladding and a cozy woodstove. Protected by a low maintenance steel roof. Outside, revel in ample shoreline with an aluminum cantilevered dock ideal for swimming and sunset appreciation. Exceptional bass fishing awaits on the opposite side. Additional features include an outhouse and shed. This property offers something for everyone, with flexible closing options available. Start creating memories with your loved ones here! Please note a driveway has been added to the property since the photos (id:40227)
Ball Real Estate Inc.
452 River Road
Cambridge, Ontario
Many opportunities for a creative buyer - .68 ac with 223 ' frontage on scenic River Rd with existing circa 1870 home, detached garage + barn (not heritage designated). Investigate opportunity for severance into two 100 feet + lots. Renovate or demolish exsisting home and build new. Drilled well in place, septic needs replacement. This lot does not have city water or sewer. Value is in the land, this is an excellent Hespeler location close to Hwy 401 for commuters, close to all amenities. (id:40227)
Royal LePage Crown Realty Services
2 Short Rd
Hamilton, Ontario
Presenting this stunning luxury bungalow situated on one of Greensville's most coveted streets. This home is nestled on 2 ac amongst private gardens, trees & is a rare blend of elegance, comfort & recreation. Upon entry to this renod bungalow you will be greeted by an abundance of natural light, open concept design, a tasteful neutral colour palette w/modern finishes throughout. The main floor offers an eat in kitchen, w/in pantry with access to a covered porch o/looking the muskoka like landscape. The expansive living/dining area hosts a lovely wood burning fireplace, a place for your baby grand & a walk out to a deck overlooking the pool. Two beds each with their own ensuite completes this main level. The fully finished basement w/separate entrances offers an entertainment haven, complete w/additional bedrooms, a full bathroom, library and wine cellar. With over 3600 sf of finished living space this bungalow will not disappoint. Don't miss out on this fab opportunity of a lifetime! (id:40227)
RE/MAX Real Estate Centre Inc.
#102 -6186 Dorchester Rd
Niagara Falls, Ontario
This upscale executive townhome is located in the heart of Niagara & offers luxury living. Built by Cosentino Builders, with a reputation for high quality homes, this small enclave of only 6 townhomes offers a sleek, sophisticated ambiance partnered with character & functionality. As you enter you will be impressed with the open concept main flr living that can function as its own self contained 2 bedrm living space. Main floor primary bedrm with spa inspired ensuite & walk-in closet. Second main floor bedroom makes a great home office. Upgraded kitchen perfect for entertaining. Cozy & open living/dining spaces provide a practical &modern layout. Sliding drs to generous size terrace & outdoor rec space provide a beautiful backdrop for daily living. Wait you haven't seen the upstairs! Be prepared to be wowed as you head to the second level! A loft inspired suite with a massive bedroom, tons of closet space and 3 pc bath! An excellent option for an in-law suite or private guest suite.**** EXTRAS **** Main floor laundry & powder rm & garage access to home. basement is your blank canvas. Approx 1400sqft potential add'l living space (rough-in for bath). Ext lawn maintenance & snow removal included. (id:40227)
Royal LePage State Realty
#16 -5 John Pound Rd
Tillsonburg, Ontario
Step into the front foyer or through the private entrance off the single-car garage, and the open-concept living space unfolds, featuring the dream entertaining space for any at-home chef the kitchen. A combination of white oak, white lifetime warranty quartz covering the large island, beveled subway tile and navy steel appliances are illuminated by the abundance of lighting options, whether the under-mount LEDs or the natural light blanketing the space through large trimless windows. The gorgeous kitchen flows effortlessly into the living room as a custom shiplap mantle and gas fireplace centre the room. A generous primary bedroom with an ensuite completes the main level. As you walk down the custom-created hardwood staircase, the fully finished lower level is illuminated by LED lighting lining the baseboards as the covered lower level stone patio, secondary bedroom, secondary full washroom**** EXTRAS **** (Some images have been virtually staged) (id:40227)
The Agency
332 Sawyer Rd
Oakville, Ontario
A Magnificent Custom-Built Home: Nestled in the Quiet Southwest Oakville, This 5+1 Bedroom, 6 Bathroom Residence is a Luxury Living. Boasting an Expansive 6000+ Sqft of Living Space on an Oversized Private Lot, The Main Floor Showcases a Primary Bedroom Suite with a Luxurious 6-pcs Ensuite, Providing Southwest-Facing Views that Bask in Sunshine Throughout the Day. The Chefs Kitchen is a Culinary Haven, Featuring a Generous Island, Custom Glass Cabinets, and Top-of-the-Line Appliances.The Great Room is with Soaring Ceilings and a 2-Way Fireplace that Seamlessly Connects to the Backyard Oasis. Solid Oak Flooring Throughout, Upstairs, Three Additional Bedrooms, including a Skylight Bathroom Ensuite, Offer Comfortable Living Spaces with Abundant Storage Options.The Finished Basement, with its Open Concept Design, Offers Versatile Spaces for Fitness, Entertainment, and Recreation. A Nanny Bedroom with a 3Pc Bathroom and a Relaxing Sauna Provide Added Comfort and Luxury.**** EXTRAS **** Conveniently Located within Walking Distance to Lake Ontario, Marina, YMCA, and Shopping Centres, with Excellent Educational Opportunities Boasting Top Private Schools Which Include the Top G20 Private School Appleby College. (id:40227)
Real One Realty Inc.
20324 Leslie St
East Gwillimbury, Ontario
STUNNING 1-acre estate in the heart of Queensville in East Gwillimbury, just north of Toronto. This property showcases pride of ownership inside and out. Meticulously updated while preserving original wood floors and baseboards, this home seamlessly combines style, character, and modern convenience. Offering 4 bedrooms, 3 bathrooms, and 2nd-floor laundry, it's designed for family comfort and space.The large eat-in kitchen is perfect for gatherings, complemented by a formal dining room. Enjoy the living room, family room, and versatile back recreation room for leisure and entertainment. An expansive area on the 3rd floor has so much potential, it can serve as an art studio, home office, yoga space, or extra bedroom.This 1-acre property features a private court for tennis or pickleball, majestic walnut trees for shade, both back patio & front porch for relaxation. Location is primo - minutes to Newmarket, 404 Highway, & the GO train for easy commuting to the city. Come see for yourself!**** EXTRAS **** Property is part of EG Local Corridor (Leslie Street), so a zoning amendment application could be supportable if the existing dwelling unit is proposed to be used for a commercial or office purpose. (id:40227)
RE/MAX Prime Properties
87 Stockdale Cres
Richmond Hill, Ontario
Oasis in the city. Dual Income Opportunity featuring double units, each with its own entrance, doubling your potential rental income. The lot size is substantial at 90.88 feet, providing ample space for various possibilities. The property has been fully updated, boasting a bright and south-facing lot. The electrical panel has been updated with an ESA certificate. The house includes multiple newer windows, two contemporary kitchens, and has been insulated in the attic in 2022 for improved energy efficiency. Additionally, a new AC unit was installed in 2023. The second floor features newer carpeting, main floor with Newer engineering hardwood and the property comes with an extra-large garage. Conveniently located near Hillcrest Mall and Alexander Mackenzie High School, known for its International Baccalaureate (IB) program, this property is centrally positioned in the heart of Richmond Hill, making it an ideal investment opportunity (id:40227)
Right At Home Realty Inc.
40 Walter Clifford Nesb Dr
Whitby, Ontario
Welcome to this Modern Transitional 4 Bedroom Home Built in 2021. Located in One of The Best New Neighbourhoods in Durham Region, this Meticulously Maintained Home Boasts 2 Primary Bedrooms; One With A Tray Ceiling, A Large Walk-In Closet And 5-Piece Ensuite With A Separate Shower And Free Standing Deep Soaker Tub, and The Other With A Walk-In Closet and 4-Piece Ensuite, Offering Versatile Living Space. With 9 Ft Ceilings On Main And 2nd Floors, Hardwood Flooring on the Main Floor and Modern Colors Throughout, This Gorgeous Home Offers A Modern Kitchen with Quartz Counters, Centre Island with a breakfast bar, Huge Windows Throughout For All Day Natural Lighting, A Large Family Room With A Gas Fireplace, Interior And Exterior Pot-Lights, Stained Oak Staircase, Generous Size Bedrooms, The List Goes on And on....Don't Miss This Opportunity to Own and Live In The Famous Whitby Meadows Community, Ideally Situated next to Highway 412, Which Connects You to Highways 401 and 407.**** EXTRAS **** All stainless steel appliances, Fridge, Gas Stove, Hood Range, Dishwasher. Existing Clothes Washer and Dryer, All Electric Light fixtures. (id:40227)
Right At Home Realty
3981 Townline Rd N
Clarington, Ontario
Executive stone manor home on a secluded, private 1 acre lot. 3,200 sq ft with a full walkout lower level to a 20 x 40 ft pool. This home defines luxury! Custom kitchen by Interior Woodcraft Designs 2018 with Cambria counters, a massive island, walkout to multiple decks, awning, overlooking the pool and backyard. A spectacular oak spiral floating staircase up and down with sunken family rm, cathedral ceilings and a stone fireplace. Hardwood flooring flows through the living/dining rms into the laundry room with access to the garage and stairs to the ""hidden"" lower garage. Massive primary bedroom with stunning ensuite and 3 large bedrooms. The lower level is a dream! Multiple walkouts, wet bar, extra bedroom and bath and access to the hidden lower garage. Groundsource heat pump, newer windows and A/C most of this home has been renovated over the past decade, including a new drilled well in 2023. A once in a lifetime opportunity.**** EXTRAS **** Please see feature sheet attached for upgraded Interior, Mechanical and Exterior Features (id:40227)
Keller Williams Energy Real Estate
2032 Rebecca Street
Oakville, Ontario
Stunning CUSTOM home in prestigious sought-after Oakville neighbourhood mins to the LAKE. Premium size lot 85’x132.5’ fully fenced property boasts grand entrance with automatized lighting, front gates for privacy, huge driveway parks 12 cars. Hardwood & designer touches thruout, potlights, upgraded light fixtures, custom window casings & doors, glass modern French doors, loads of natural light - too many upgrades to list! Gorgeous large kitchen,quartz counters,built-in appliances & oversized island. Separate dining opens to backyard w new Trifold doors. Beautiful gas fireplace in family room, focal wall w built-in shelving. Main floor dream mudroom has tons of storage, garage access & heated floors. New staircase leads upstairs to magazine-worthy primary suite with fireplace,open concept closet,focal walls & more custom built-in’s. Spa-like ensuite retreat has separate tub & shower, designer features & heated floors. 2nd bedrm includes its own updated ensuite. 3rd & 4th spacious bedrms have huge closets & Jack & Jill bath. Lower Level separate surveillanced entrance & walk-up to yard is perfect for nanny suite or rental w 5th bed, kitchen, bath & laundry. Backyard oasis! $300K landscaping, deck w in-deck lighting, hot tub, 36 ft saltwater pool,splash pad,automatic safety cover, sun tanning deck,dining patio & tall cedars for privacy - A MUST SEE! This luxury renovated home on .25 acres of private land, loaded with unique upgrades, is perfect for a large active family. (id:40227)
RE/MAX Real Estate Centre Inc.
6186 Dorchester Road, Unit #102
Niagara Falls, Ontario
This upscale executive townhome is located in the heart of Niagara and offers convenient luxury living. Built by Cosentino Builders who pride themselves on their reputation for high quality homes, this small enclave of only 6 townhomes offers a sleek, sophisticated ambiance partnered with character and functionality. As you enter you will be impressed with the open concept main floor living space that can function as its own self contained 2 bedroom living space. Main floor primary bedroom with spa inspired ensuite and walk-in closet. Second main floor bedroom makes a great home office. Upgraded kitchen perfect for entertaining or casual dining. Cozy and open living/dining spaces provide a practical and modern layout. Sliding doors to generous size terrace and outdoor recreational space provide a beautiful backdrop for daily living. But wait you haven't seen the upstairs! Be prepared to be wowed as you head to the second level! A loft inspired suite with a massive bedroom, tons of closet space and 3 pc bath! An excellent option for an in-law suite or private guest suite. Bonus main floor laundry and powder room and garage access to home. The basement is your blank canvas to design as you see fit. With approx. 1400 sq ft potential additional living space (rough-in for bathroom in place). With exterior lawn maintenance and snow removal included, this townhome offers easy, elegant and carefree living. (id:40227)
Royal LePage State Realty
2 Short Road
Dundas, Ontario
Presenting this stunning luxury bungalow situated on one of Greensville's most coveted streets. This home is nestled on 2 acres surrounded by private gardens, trees and is a rare blend of elegance, comfort and recreation. Upon entry to this renovated bungalow you are greeted by an abundance of natural light, open concept design, a tasteful neutral colour palette with modern finishes throughout. The main floor offers an eat in kitchen, walk in pantry with access to a covered porch overlooking the Muskoka like landscape. The expansive living/dining area hosts a lovely wood burning fireplace, a place for your baby grand and a walk out to a deck overlooking the in ground swimming pool. Two bedrooms each with their own ensuite completes this main level. The fully finished basement with two separate entrances offers an entertainment haven, complete with additional bedrooms, a full bathroom, library and wine cellar. With over 3600 sf. of finished living space this bungalow will not disappoint. This is truly a magical property, not to be overlooked. An absolute pleasure to view. (id:40227)
RE/MAX Real Estate Centre Inc.
42 October Drive
St. Catharines, Ontario
Welcome to your private oasis nestled in one of the most sought-after neighbourhoods in St. Catharines. Walk to the lake and scenic waterfront trails. Start in the spacious main floor family room with gleaming hardwood floors, abundance of pot lighting, a rustic wood fireplace, accented by large windows bringing in all the natural light, easy access to your private wooded lot, great for entertaining. you will also find a convenient 2 piece bath on main floor. Gleaming hardwood floors throughout this lovey home. Updated chef's kitchen features quartz countertops, a large centre island with tons of cupboards and counter space, and a lovely coffee and wine bar area, Stainless steel appliances including gas stove, ample pot lighting and under counter lighting. Patio doors to deck and your private backyard. Formal dining room with 2 skylights and large widows bringing in the natural light. Upstairs you will find 4 generous size bedrooms including a primary bedroom retreat with 3 piece ensuite, convenient 2nd floor laundry with skylight and a lovely 4 piece bath. The lower level is partial finished and presents endless possibilities with a walk-up entrance and rough in for 4th bath. Attached garage with access to house. Double concrete drive. Roof 2019, Furnace & C/A 2017. Enjoy your your private backyard with mature apple/cherry and pine trees sitting on a interlock patio. Close to QEW, schools, shopping and all amenities. (id:40227)
RE/MAX Garden City Realty Inc
9245 Shoveller Drive Unit# 24
Niagara Falls, Ontario
Welcome to 9245 Shoveller Drive in Niagara Falls! This property is absolutely fantastic and offers a blend of modern amenities and comfortable living spaces. With 2 bedrooms upstairs and an additional bedroom downstairs, along with 3 full bathrooms, there's plenty of space for everyone. The primary bedroom, complete with a walkthrough closet and 5-piece ensuite bathroom, feel like a luxurious retreat. The great room is a perfect place for relaxation and entertainment. The kitchen island with a breakfast counter is a great feature for casual dining and entertaining and the high-end appliances add a touch of elegance and functionality to the space, making meal preparation a breeze. The feature wall in the great room with built-in cabinets and an electric fireplace add character and warmth to the living space, creating a cozy atmosphere for gatherings or quiet evenings at home. Convenience is a bonus on the main floor with a laundry closet and a kitchen pantry that provide easy access to daily necessities. The covered rear deck with a natural gas BBQ and privacy shades is an inviting outdoor space perfect for enjoying meals alfresco or simply relaxing in the fresh air. The lower level offers even more living space with a large rec room, third bedroom, and the third full bathroom. The large storage room provides additional storage solutions, keeping clutter at bay. This layout is well-designed and thoughtfully appointed, offering comfort, convenience, and style. This home is definitely worth putting on your viewing list if you are looking for a complete property in a great neighbourhood Niagara Falls. (id:40227)
Coldwell Banker Momentum Realty Brokerage
660 Line 2 Road
Niagara-On-The-Lake, Ontario
This Maracay Taro Model home has been meticulously maintained and enhanced with over $100,000 worth of tastefully chosen upgrades! The large lot has been beautifully landscaped with no rear neighbours. Line 2 is a desired street due to its location, within walking distance to shopping, banks, the post office, arena, park, brewery, hair salons and wineries. The upgrades include a large concrete driveway (2011), a Lifetime Hy-Grade Steel roof (2016), custom front door (2018), new engineered hardwood flooring, custom built book shelf around the gas fireplace, new kitchen including Cambria Quartz counters and island (2018) and stainless steel LG appliances. The living room has three floor plugs for additional lighting or electronics, main floor laundry, a front room that can be used as an office, spare room or den as well as a beautiful covered front porch with a sun shade on the West side. The unfinished basement has plenty of storage and a rough in for a 3 piece bathroom. The back yard has stairs to an interlock brick patio for entertaining. A wonderful neighbourhood with a nice mix of retirees and young families. This home is a must see and easy to show! (id:40227)
Royal LePage NRC Realty
1210 Garrison Road
Fort Erie, Ontario
Are you looking for a beautiful, character-filled home that is move-in ready? Look no further! This incredible home is straight and solid, tastefully renovated to maintain its charm and character. As you enter, you'll be greeted by a gorgeous fireplace in the living-room, perfect for cozy nights in. The new kitchen features heated floors, a pantry/coffee nook and plenty of natural light provided by all the new windows. Hardwood flooring runs throughout the home, complemented by plenty of wood trim and baseboards. The formal dining-room is perfect for hosting gatherings and the generous sized bedrooms provide plenty of space for everyone. Outside, there are two driveways, providing plenty of parking space, lovely low maintenance gardens and a double car garage with entrance and exit garage doors. The home is also zoned commercial, offering a multitude of options for its use. Additionally, this solid brick home is on a 117' X 233' lot and conveniently located to schools, shopping the QEW and Bridge to USA. This home truly has it all- character, charm and modern updates. Don't miss out on the opportunity to make it yours!! (id:40227)
Revel Realty Inc.
31 Mill Street Unit# 86
Kitchener, Ontario
VIVA–THE BRIGHTEST ADDITION TO DOWNTOWN KITCHENER. In this exclusive community located on Mill Street near downtown Kitchener, life at Viva offers residents the perfect blend of nature, neighbourhood & nightlife. Step outside your doors at Viva and hit the Iron Horse Trail. Walk, run, bike, and stroll through connections to parks and open spaces, on and off-road cycling routes, the iON LRT systems, downtown Kitchener and several neighbourhoods. Victoria Park is also just steps away, with scenic surroundings, play and exercise equipment, a splash pad, and winter skating. Nestled in a professionally landscaped exterior, these modern stacked townhomes are finely crafted with unique layouts. The Orchid interior model boasts an open-concept main floor layout – ideal for entertaining including the kitchen with a breakfast bar, quartz countertops, ceramic and luxury vinyl plank flooring throughout, stainless steel appliances, and more. Offering 1279 sqft including 2 bedrooms, 2.5 bathrooms, a balcony, and a roof top deck. Thrive in the heart of Kitchener where you can easily grab your favourite latte Uptown, catch up on errands, or head to your yoga class in the park. Relish in the best of both worlds with a bright and vibrant lifestyle in downtown Kitchener, while enjoying the quiet and calm of a mature neighbourhood. ONLY 10% DEPOSIT. CLOSING DECEMBER 2025. (id:40227)
RE/MAX Twin City Faisal Susiwala Realty
1476 Carmen Drive
Mississauga, Ontario
Welcome to 1476 Carmen Dr, a magnificent estate set on a sprawling 105x348 ft lot. This dream castle-like home boasts over 8200 sq ft of living space, featuring 5 bed & 6 bath. Upon entry through solid wood double doors, you're greeted by heated travertine marble floors & vaulted ceilings, showcasing meticulous attention to detail. The gourmet kitchen, with its heated travertine marble flooring, coffered ceilings, & top-of-the-line appliances, is a culinary haven. Retreat to the opulent primary bedroom suite w/ heated hardwood floors, a cozy fireplace, & oversized windows overlooking the backyard oasis. Pamper yourself in the spa-like ensuite with a jacuzzi tub, steam shower, & granite counters. Outside, your private oasis awaits with an inground pool, hot tub, & built-in BBQ amidst picturesque surroundings. Surrounded by lush landscaping & panoramic ravine views, this estate offers a harmonious fusion of serenity & recreation, promising a lifestyle of unparalleled tranquility & indulgence. (id:40227)
RE/MAX Escarpment Realty Inc.
88 Whitwell Way
Binbrook, Ontario
Welcome to 88 Whitwell. Large corner lot located in the heart of Binbrook and walking distance to downtown Binbrook. This charming home is bright, spacious and offers 3 + 1 bedrooms, 3.5 baths, finished basement and a spectacular backyard. The main level features the great room with fireplace, hardwood floor, kitchen with quartz island, new tiles, powder room, walk-in closet, california shutters and attached garage access. Upper level boast a spacious primary bedroom with walk-in closet, large ensuite with soaker tub, separate shower. Two additional bedrooms, main bath and laundry room. The lower level is finished with a recreation area, bedroom area and 3 piece bathroom. Enjoy warm days and nights in the backyard on the large composite deck with gazeebo. Over 40K of upgrades since ownership. (id:40227)
Right At Home Realty
11694 Burnaby Road
Wainfleet, Ontario
Move right in to this 2 bedroom brick bungalow in beautiful Wainfleet. Open concept living area with living room/ dining area, inviting kitchen with plenty of cabinets, glass doors off the bedroom to relaxing rear deck. Full basement ready for your family room or 3rd bedroom. Insulated, attached garage with heater is a great place to hang out or work on hobbies. Updates include vinyl windows, shingles (17), UV (19), c/vac, owned hot water tank. Conveniently located only 5 minutes to Lake Erie and 10 minutes to all amenities in Port Colborne. Quick possession is available. (id:40227)
RE/MAX Niagara Realty Ltd.brokerage
RE/MAX Niagara Realty Ltd.
117 Stephenson Way
Palmerston, Ontario
Welcome to The Meadow – an impeccably crafted middle-unit townhome by Wrighthaven Homes, nestled in the newly established Creek Bank Meadows subdivision in Palmerston. Boasting a generous 1746 square feet, this residence seamlessly merges a well-thought-out layout with captivating design elements and luxurious finishes. Upon entry the main floor unfolds, featuring 9-foot ceilings that create an inviting and open-concept living space. The modern kitchen showcases granite countertops, harmonizing style with functionality, while the great room invites you to relax and seamlessly extends to your private deck for a connection with the outdoors. Up on the second floor, where serenity awaits in the well-appointed primary bedroom. Revel in the comforts of the private ensuite, highlighting a walk-in shower and walk-in closet. Two additional bedrooms, another full bathroom, and the practicality of second-floor laundry contribute to a harmonious living experience, accommodating residents at every life stage. The lower level, a blank canvas for your future aspirations, remains untouched and holds potential for a recreational room, home gym, or office space. Offering an egress window for a potential bedroom, a rough-in for a 3-piece bathroom, and a utility/storage area, the space is full of possibilities. This move-in-ready home comes complete with a comprehensive appliance package, a private deck for outdoor enjoyment, a paved driveway, and a modern lighting package. (id:40227)
Exp Realty
95 Credit Rd
Caledon, Ontario
A rewarding escape peacefully situated on the Credit River. This tranquil 3 plus 1 bedroom, 4-bathroom home offers plenty of living space and rests on 1.2 beautiful acres backing onto the Credit River. Enjoy nature with your own private bridge over a stream that connects the properties lush and private surroundings. Richly-appointed spaces include a 30ft vaulted ceiling in the great room with breathtaking views, a bright upgraded kitchen, stunning floor to ceiling stone fireplace, a large wrap-around deck for entertaining and a small deck off the primary bedroom. The lower level consists of a large area with a walkout, a wet bar, 3pc bathroom and more. Cheltenham is located in southern Caledon, and exemplifies country living while still being close to the city. Many amenities are still close at hand with hiking trails, skiing, Golfing, schools and more. (id:40227)
Century 21 Millennium Inc.
#226b -1099 Clonsilla Ave
Peterborough, Ontario
RARE FIND. 3 BEDROOM END UNIT WESTWIND CONDO WITH BALCANY AND UNDERGROUND PARKING. This condo is very spacious and has lots of natural light. This condo offers, nice foyer, large living room with sliding glass doors to large balcony, huge dining area, nice kitchen with lots of cupboards and nook with bay window, Massive primary bedroom with 2 walk in closets and 4 pc bath, 2nd bedroom and 3rd bedroom at the other end of the condo for your guest privacy , 3 pc bath and laundry room with sink. Storage locker included plus entertainment area in the complex. EXCELLENT LOCATION CLOSE TO HOSPITAL, TRANSIT AND ALL AMENITIES. (id:40227)
Realty Guys Inc.
9198 Dale Rd
Cobourg, Ontario
Welcome to this enchanting century brick farmhouse nestled on the north end of Cobourg. Meticulously restored to preserve its timeless charm, this property seamlessly blends historic character with contemporary luxuries. Welcoming living & dining rooms adorned with wide trim & baseboards greet you. A bright kitchen boasts built-in appliances & informal dining area. The cozy family room beckons with a wood-burning fireplace, exposed brick, & panoramic windows that frame breathtaking views. Convenient bathroom with laundry complete the layout. Upstairs the primary bedroom awaits with wall-to-wall modern closets, providing ample storage. Spacious full bathroom, 2 bedrooms, & office with a stunning cathedral window offer versatility for work or relaxation. Outside, the property unveils its unique charm, featuring a spacious lawn embraced by mature trees. Entertain on the stone patio or deck. A flowing stream with stone shoreline & fire pit area enhances the outdoor experience.**** EXTRAS **** This hidden gem, only minutes from town, offers direct access to the 401 and nearby amenities. Discover the perfect blend of historic allure and modern comfort in this captivating farmhouse oasis. (id:40227)
RE/MAX Hallmark First Group Realty Ltd.
925 Knotty Pine Grve
Mississauga, Ontario
Location, Location, Pride Of Ownership! Exceutive 4 Beds, Appx 2500 Sq Ft. Home In A Premium Lot. Backing On Wood/ Grn Belt/ Clear View. Natural Lover Delight! Bright And Spacious Layout, Modern Kitchen, Granite Countertop, Dbl Door Entrance To A Huge Master And W/O To Balcony. Prof. Fin Bsmt With Sauna And Bar. Excellent Neighborhood. Walk Dist To Credit River/Conservation. Minutes To 401/407 And 410, Heartland Cntr. Rare Lot In This Price Range.**** EXTRAS **** Fridge, Stove, Microwave, Dishwasher, Washer/Dryer, Existing Window Coverings, All Existing Light Fixtures (id:40227)
RE/MAX Real Estate Centre Inc.
#7 -155 Glovers Rd
Oshawa, Ontario
Professionally Renovated End Unit, Condo Townhome Just Hit The Market In A Fabulous Pocket of North Oshawa! What Makes This Model Unique Is That It Offers One Bedroom On The Main Floor & Three Upstairs For A Total Of Four Bedrooms! Beautiful Eat-In Kitchen Overlooks The Front Yard & Has Quartz Counters, Porcelain Floors, A 5-Burner Gas Stove & A Counter Depth Refrigerator - All Brand New! The Sun-Filled Living Room Is A Generous Size & Overlooks The Separate Dining Room. Relax On Your Back Deck W/Built-In Flower Pots Or Play In The Wide Open Space With Grass & Trees. The Yard Can Be Closed Off If You Are Looking For Privacy. This Home Is Freshly Painted Top To Bottom And Has Updated Light Fixtures & Updated Bathrooms. It's Located In A Family Friendly, Well Maintained Complex That Is Walking Distance To Shopping, Transit, Schools, Libraries & Rec Centre. Durham College & Ontario Tech University Is Less Than 3Kms Away & The 407/401, GO Transit Is A Short Drive For An Easy Commute.**** EXTRAS **** Spacious Family Home W/ A Partially Finished Bsmnt That Includes 816 SqFt Of Space For Hobbies, Storage or Can Be Finished For Extra Living Space. Property Was Approved For A License As A Rental Unit In Accordance With The City of Oshawa. (id:40227)
Sutton Group-Heritage Realty Inc.
85 Cedar Lane N
Prince Edward County, Ontario
A spectacular custom-build by Hickory Homes! Feel the difference with high-end finishes & luxurious consideration throughout. Boasting cathedral ceilings & breathtaking water views, the open concept main floor offers an abundance of space for entertaining guests & comfortable family living. Adorned with a contemporary 'Stuv' fireplace, this sun-filled space is sure to please. A spacious kitchen with expansive cabinetry is complete with a 9' solid quartz island & premium appliances. The primary bedroom with WIC and 5pc ensuite spa is further elevated by a private walk-out deck. The main floor is complete with a second bedroom suite, adjacent 4pc bath, practical and aesthetic laundry room & home office. Lower level offers a generous family room, 3rd bdrm, 4pc bath & ample storage space. Sitting on over 2 acres, and just minutes into historic Picton, Lake on the Mountain, renowned beaches and wineries. Come enjoy all that PEC has to offer!**** EXTRAS **** Tarion New Home Warranty! Sellers plan to offer a sliding door from kitchen to an intended new deck at rear of the home for additional exterior living space. (id:40227)
Keller Williams Energy Real Estate
134 Dundas St W
Belleville, Ontario
Say hello to this inviting 3 bedroom 2 bath newly renovated home. With a welcoming atmosphere the main level will not disappoint. Enter through the spacious mudroom with cathedral ceilings which also features an entrance to the single car garage and fully fenced backyard. Carrying on you'll find a gorgeous renovated kitchen lined with ample countertops, storage space and an eat in area. A large bay window flooded with natural light will draw you into the cozy living room. Two bedrooms and a full bathroom complete the main floor. Upstairs, the large primary loft bedroom with ensuite provides an oasis getaway. Complete with a full basement waiting for your finishing touches that provides additional space for a growing family or storage. New siding, windows, doors, roof, insulation and flooring are just a few of the updates done to this home. Just steps away from parks, schools, shopping centres, and beautiful amenities, all that's left to say is welcome home!**** EXTRAS **** Full list of updates attached, turn key like a new home (id:40227)
RE/MAX Quinte Ltd.
#1908 -256 Doris Ave
Toronto, Ontario
Well Demanded Neighbourhood, Spacious South Facing Two Bedrooms Corner Unit, Sliding glass door in the living room, can be coverted into den , Split Bedroom Layout, Over 1000 Sq.Ft., Well Maintained Building With Low Maintenance Fee Which Includes Heat, Water And Hydro, Upgraded Living Room Light Fixture With Potlights, Highly Ranked Mckee Public And Earl Haig Secondary School Zone, Unit Includes One Parking And One Locker**** EXTRAS **** Fridge, Oven, Dishwasher, Microwave, All Elf's, Washer& Dryer. All Window Coverings. One Parking & One Locker. (id:40227)
Homelife Golconda Realty Inc.
#406 -5 St Joseph St
Toronto, Ontario
Fantastic Location In The Heart Of The City. Welcome to five condos at yonge & wellesley. ModernDesign W/ Functional Layout & Finishes, Built-In Appliances. Amazing Amenities: Exercise Rm,Party/Meeting Rm, Gym. Rooftop Garden. Guest Suites. Visitor Parking. 24 Hrs Security * Steps ToUniversity of Toronto, Toronto Metropolitan University, Library, Shopping, Restaurants, Parks,Yorkville Shops And More!**** EXTRAS **** Fridge, stove, dishwasher, microwave, washer & dryer, all existing light fixtures, all windowcoverings (id:40227)
Bay Street Group Inc.
2001 Bonnymede Drive, Unit #140
Mississauga, Ontario
Welcome to this charming 2-sty condo home nestled in the heart of Clarkson Village. This property is perfect for first-time home buyers, families, investors or renovators seeking an excellent location and value. Boasting 3 bedrooms, this corner unit offers 2 spacious balconies with sliding patio doors, overlooking the courtyard, well maintained green spaces, providing a bright and serene retreat. The open concept main floor features a dining room, living room, kitchen and ceramic entrance hallway, ideal for entertaining guests. Upstairs, you'll find three bedrooms, a 4 pce washroom and convenient in-unit laundry with washer, dryer and laundry tub. This true gem, located steps away from local public schools, parks and wilderness trails, public transit (GO train and local transit), grocery stores, banks and restaurants, this low-rise building with an elevator offers ease of access. Enjoy the convenience of an owned locker and parking spot. In the building you can enjoy the communal use of a heated indoor sea salt pool with an outdoor entertaining courtyard, children's playground, sauna, fitness centre and party meeting room. Free visitor parking. Additional parking may be purchased from Property Manager. (id:40227)
Streetcity Realty Inc. Brokerage
Address
3027 Harvester Rd #105
Burlington, ON L7N 3G7
