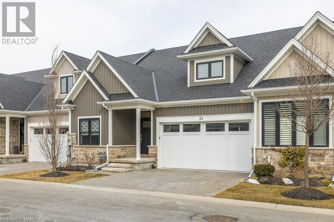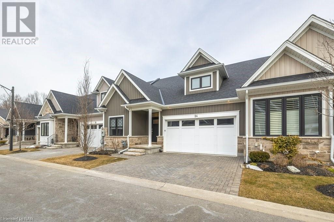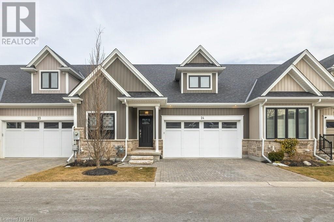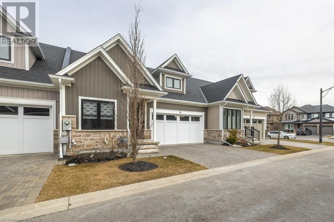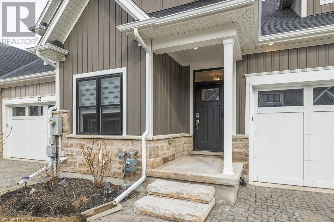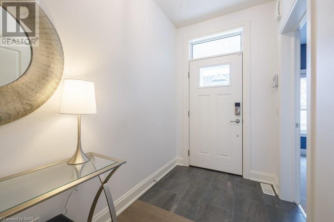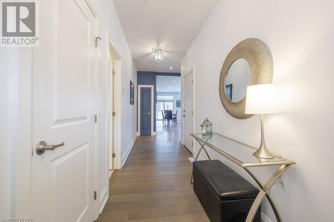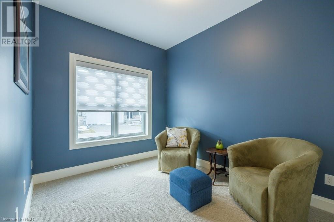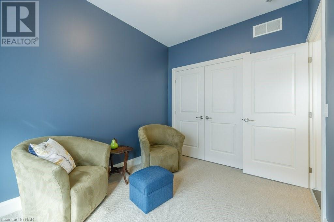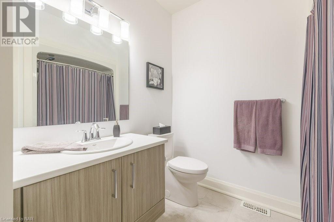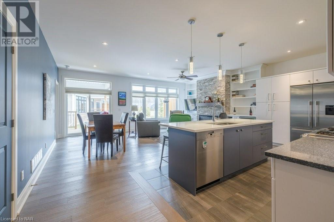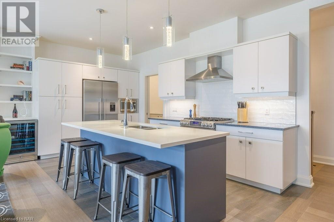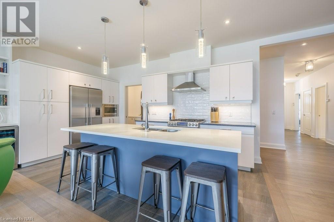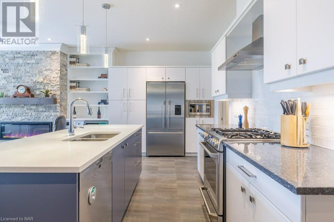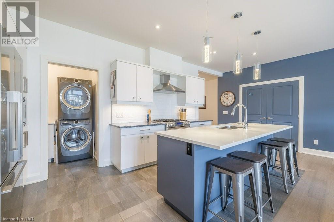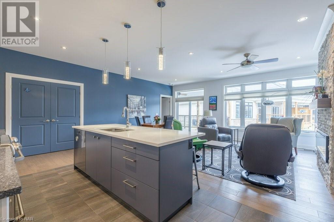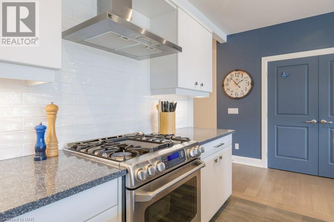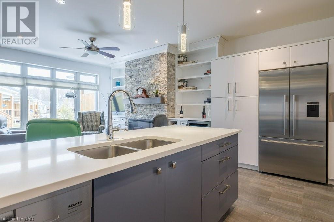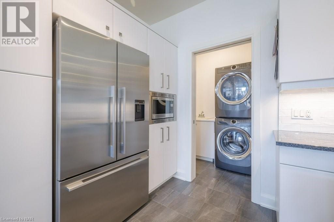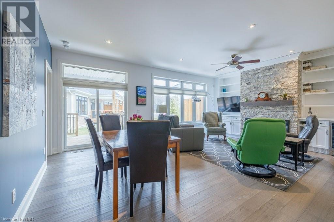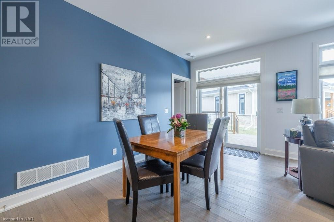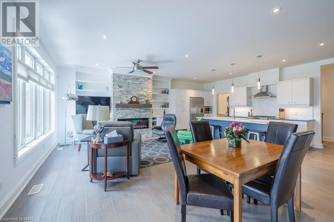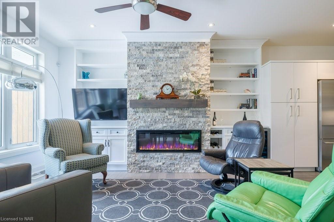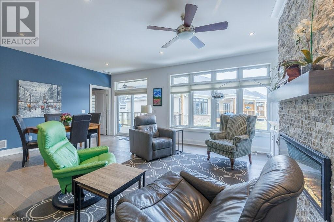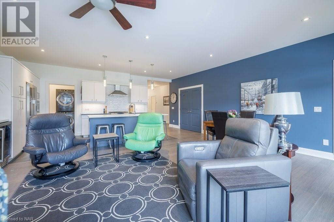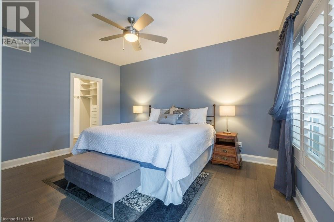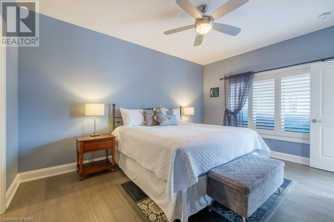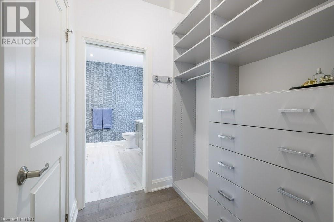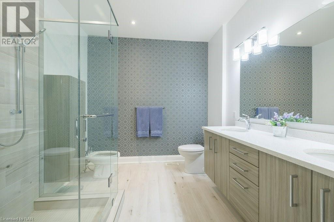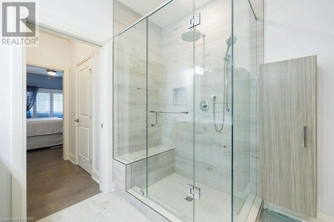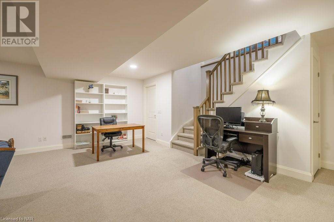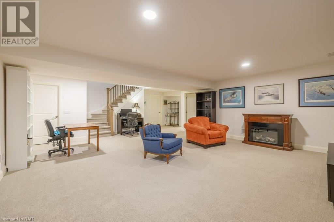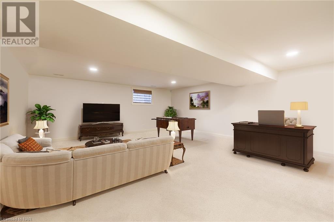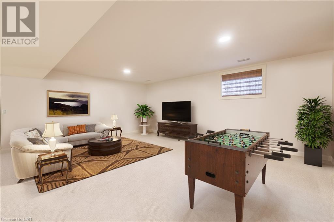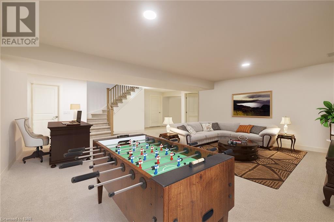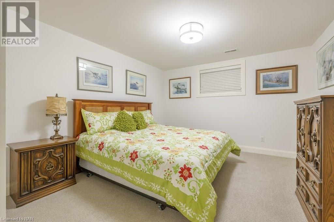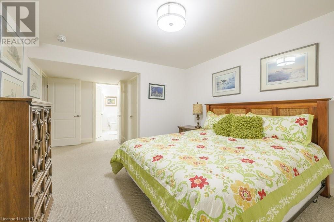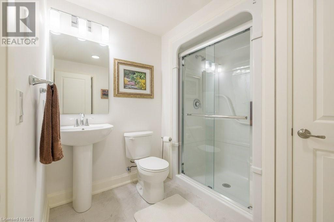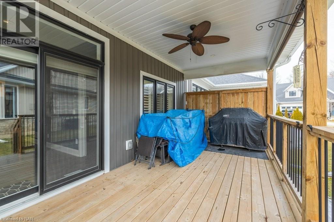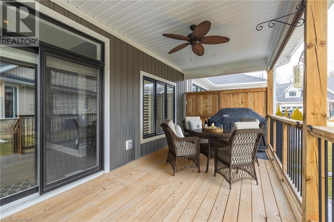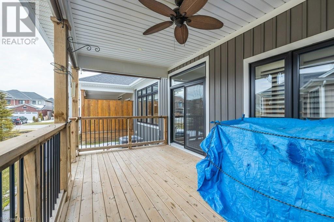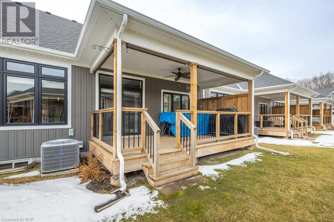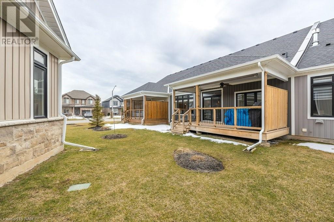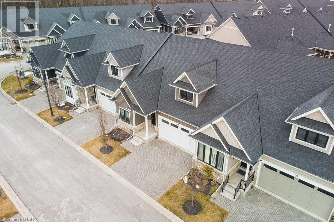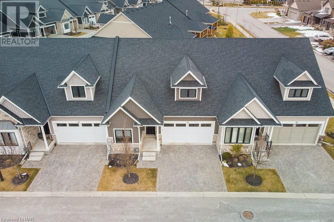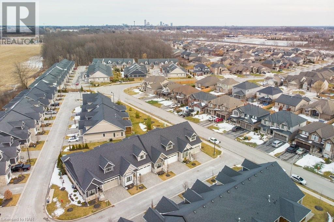9245 Shoveller Drive Unit# 24 Niagara Falls, Ontario L2H 0M4
$918,800Maintenance, Property Management, Other, See Remarks, Parking
$240 Monthly
Maintenance, Property Management, Other, See Remarks, Parking
$240 MonthlyWelcome to 9245 Shoveller Drive in Niagara Falls! This property is absolutely fantastic and offers a blend of modern amenities and comfortable living spaces. With 2 bedrooms upstairs and an additional bedroom downstairs, along with 3 full bathrooms, there's plenty of space for everyone. The primary bedroom, complete with a walkthrough closet and 5-piece ensuite bathroom, feel like a luxurious retreat. The great room is a perfect place for relaxation and entertainment. The kitchen island with a breakfast counter is a great feature for casual dining and entertaining and the high-end appliances add a touch of elegance and functionality to the space, making meal preparation a breeze. The feature wall in the great room with built-in cabinets and an electric fireplace add character and warmth to the living space, creating a cozy atmosphere for gatherings or quiet evenings at home. Convenience is a bonus on the main floor with a laundry closet and a kitchen pantry that provide easy access to daily necessities. The covered rear deck with a natural gas BBQ and privacy shades is an inviting outdoor space perfect for enjoying meals alfresco or simply relaxing in the fresh air. The lower level offers even more living space with a large rec room, third bedroom, and the third full bathroom. The large storage room provides additional storage solutions, keeping clutter at bay. This layout is well-designed and thoughtfully appointed, offering comfort, convenience, and style. This home is definitely worth putting on your viewing list if you are looking for a complete property in a great neighbourhood Niagara Falls. (id:40227)
Property Details
| MLS® Number | 40543389 |
| Property Type | Single Family |
| Amenities Near By | Golf Nearby, Park, Place Of Worship, Public Transit, Schools, Shopping |
| Equipment Type | Water Heater |
| Features | Cul-de-sac, Balcony, Sump Pump, Automatic Garage Door Opener |
| Parking Space Total | 4 |
| Rental Equipment Type | Water Heater |
Building
| Bathroom Total | 3 |
| Bedrooms Above Ground | 2 |
| Bedrooms Below Ground | 1 |
| Bedrooms Total | 3 |
| Appliances | Central Vacuum - Roughed In, Dishwasher, Dryer, Refrigerator, Stove, Washer, Hood Fan, Garage Door Opener |
| Architectural Style | Bungalow |
| Basement Development | Partially Finished |
| Basement Type | Full (partially Finished) |
| Constructed Date | 2017 |
| Construction Style Attachment | Attached |
| Cooling Type | Central Air Conditioning |
| Exterior Finish | Stone, Vinyl Siding |
| Heating Fuel | Natural Gas |
| Heating Type | Forced Air |
| Stories Total | 1 |
| Size Interior | 1360 |
| Type | Row / Townhouse |
| Utility Water | Municipal Water |
Parking
| Attached Garage |
Land
| Access Type | Highway Access |
| Acreage | No |
| Land Amenities | Golf Nearby, Park, Place Of Worship, Public Transit, Schools, Shopping |
| Sewer | Municipal Sewage System |
| Size Depth | 81 Ft |
| Size Frontage | 34 Ft |
| Size Total Text | Unknown |
| Zoning Description | R4 |
Rooms
| Level | Type | Length | Width | Dimensions |
|---|---|---|---|---|
| Basement | Utility Room | 26'2'' x 14'6'' | ||
| Basement | Storage | 5'8'' x 4'3'' | ||
| Basement | 3pc Bathroom | 8'0'' x 8'0'' | ||
| Basement | Bedroom | 19'2'' x 11'11'' | ||
| Basement | Recreation Room | 27'7'' x 24'3'' | ||
| Main Level | Living Room | 15'1'' x 12'8'' | ||
| Main Level | Dining Room | 15'1'' x 8'5'' | ||
| Main Level | Kitchen | 21'1'' x 8'7'' | ||
| Main Level | 5pc Bathroom | 9'6'' x 8'11'' | ||
| Main Level | Primary Bedroom | 15'0'' x 11'7'' | ||
| Main Level | 4pc Bathroom | 8'7'' x 8'7'' | ||
| Main Level | Bedroom | 11'1'' x 8'5'' |
https://www.realtor.ca/real-estate/26546678/9245-shoveller-drive-unit-24-niagara-falls
Interested?
Contact us for more information

353 Lake St,westlake Plaza .
St. Catharines, Ontario L2N 7G4
(905) 935-8001
momentumrealty.ca
