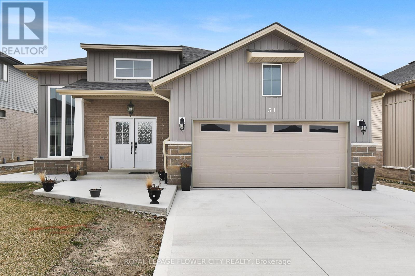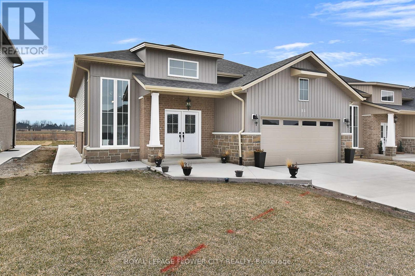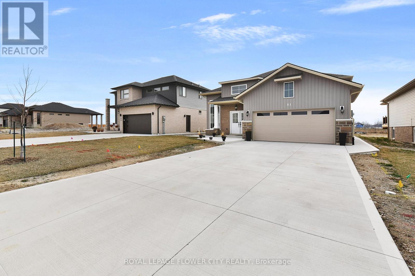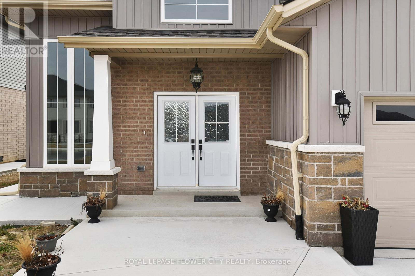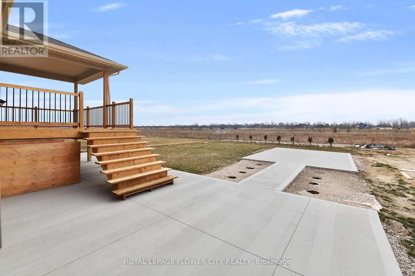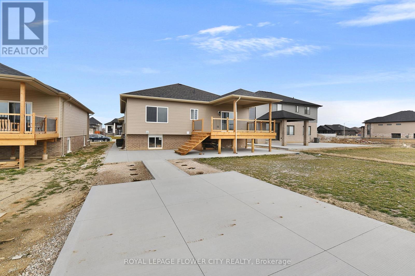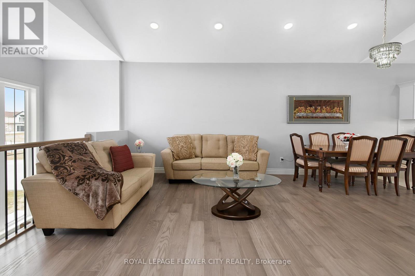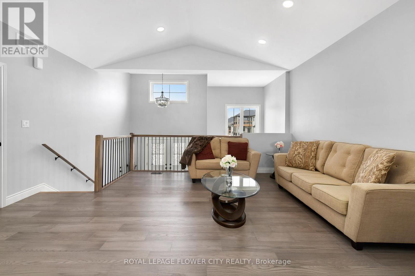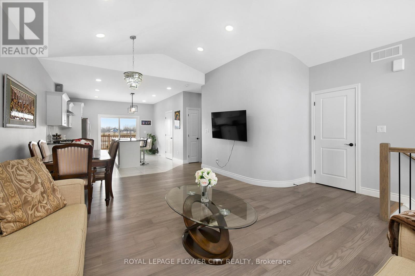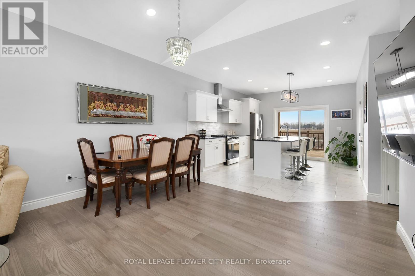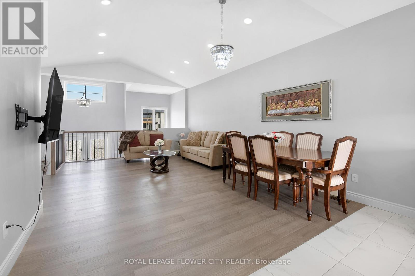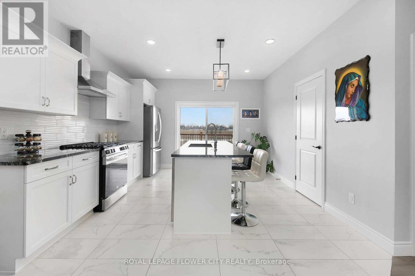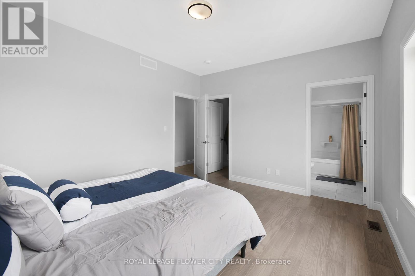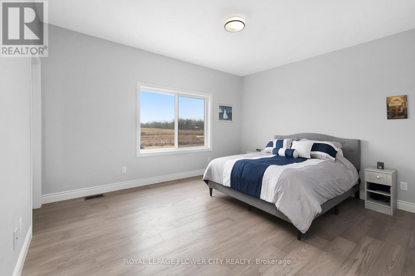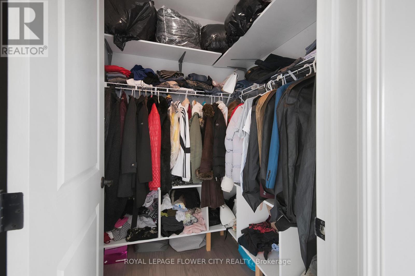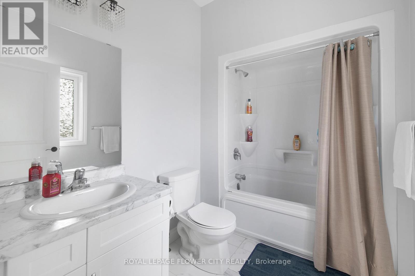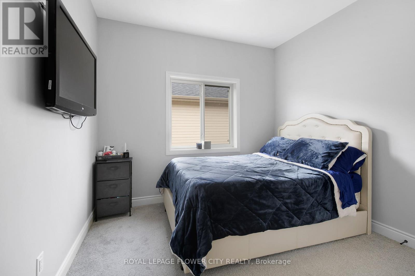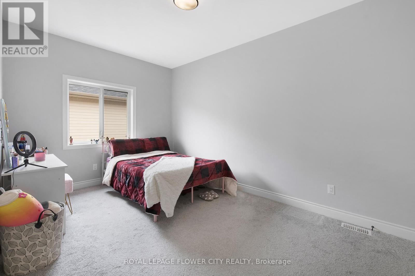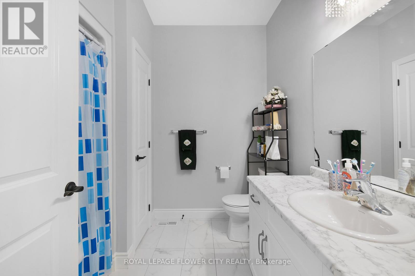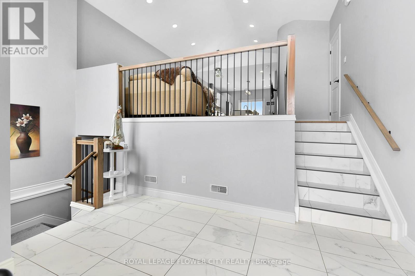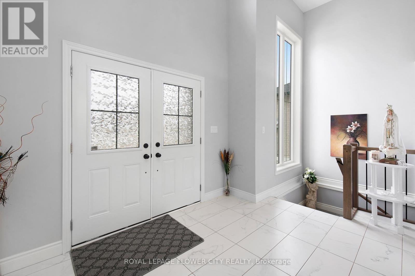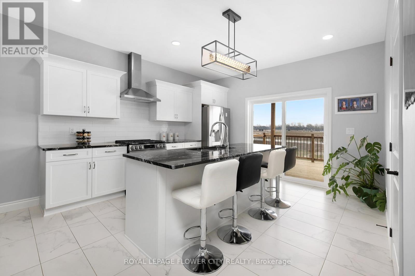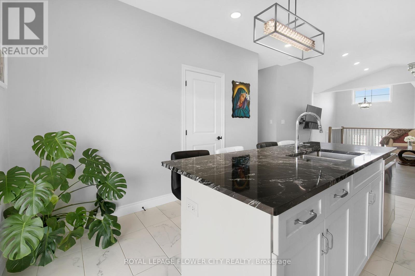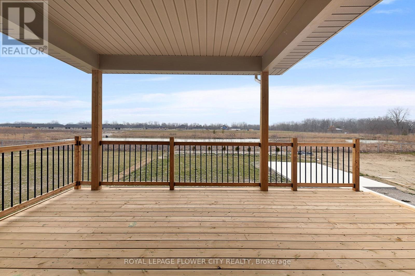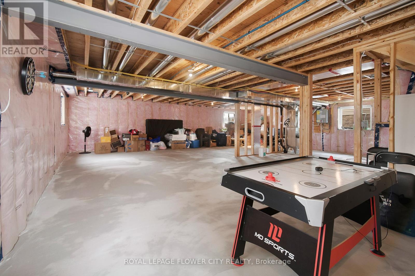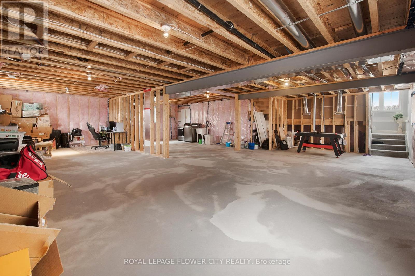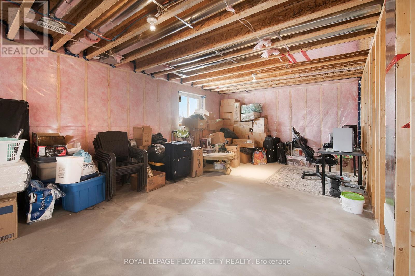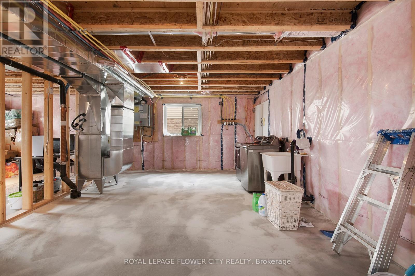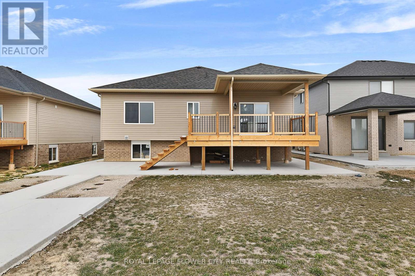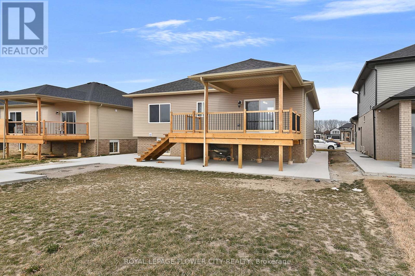3 Bedroom
2 Bathroom
Bungalow
Central Air Conditioning
Forced Air
$829,000
Welcome To This Beautiful 2 Years New Detached Raised Bungalow In The Most Desirable Community Of Kingsbridge. Great Curb Appeal!! As You Step Inside Through Dd Entry You Will Be Greeted By Open To Above Foyer!!! This Home Features 3 Bedrooms, 2 Full Baths Double Car Garage, Open Concept Living & Dining Area With Upgraded Hardwood Floor & Pot Lights!!! Modern Style Gourmet Kitchen With White Cabinets, S/s Appliance, Granite Counters & Center Island!! Situated On A Huge Lot With Ravine Setting, This House Creates A Countryside Environment To Enjoy Your Evenings Weekends With Your Friends And Families!!! Front & Rear Covered Concrete Porch Plus Over 20k Spent On The Deck In The Backyard!!! (id:40227)
Property Details
|
MLS® Number
|
X8105824 |
|
Property Type
|
Single Family |
|
Parking Space Total
|
6 |
Building
|
Bathroom Total
|
2 |
|
Bedrooms Above Ground
|
3 |
|
Bedrooms Total
|
3 |
|
Architectural Style
|
Bungalow |
|
Basement Development
|
Unfinished |
|
Basement Type
|
N/a (unfinished) |
|
Construction Style Attachment
|
Detached |
|
Cooling Type
|
Central Air Conditioning |
|
Exterior Finish
|
Brick, Vinyl Siding |
|
Heating Fuel
|
Natural Gas |
|
Heating Type
|
Forced Air |
|
Stories Total
|
1 |
|
Type
|
House |
Parking
Land
|
Acreage
|
No |
|
Size Irregular
|
52.22 X 154.88 Ft |
|
Size Total Text
|
52.22 X 154.88 Ft |
Rooms
| Level |
Type |
Length |
Width |
Dimensions |
|
Main Level |
Living Room |
14 m |
12 m |
14 m x 12 m |
|
Main Level |
Dining Room |
13.5 m |
8 m |
13.5 m x 8 m |
|
Main Level |
Kitchen |
13 m |
12.5 m |
13 m x 12.5 m |
|
Main Level |
Primary Bedroom |
14.5 m |
|
14.5 m x Measurements not available |
|
Main Level |
Bedroom 2 |
11 m |
10 m |
11 m x 10 m |
|
Main Level |
Bedroom 3 |
15.5 m |
10 m |
15.5 m x 10 m |
|
Main Level |
Foyer |
13.5 m |
8 m |
13.5 m x 8 m |
https://www.realtor.ca/real-estate/26570669/51-kingsbridge-dr-amherstburg
