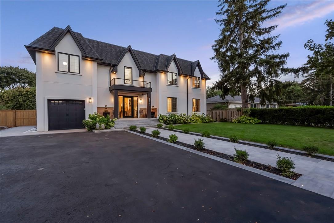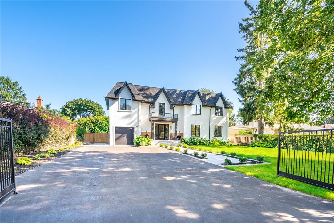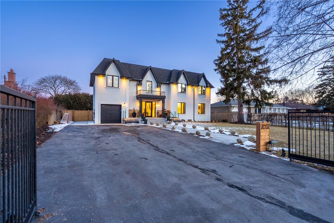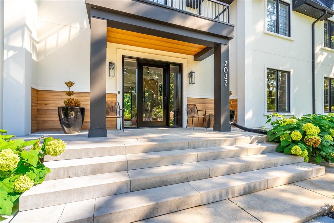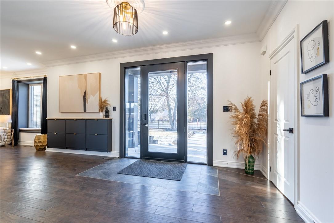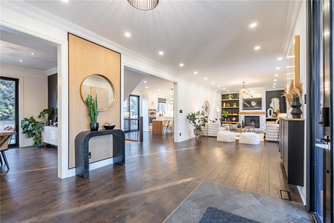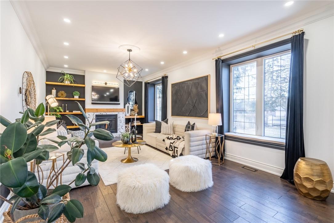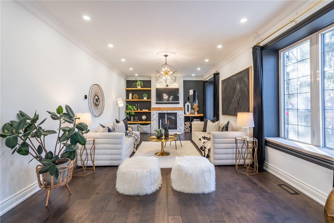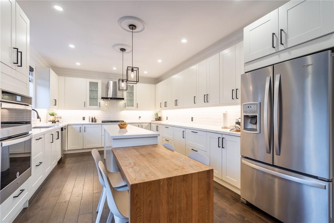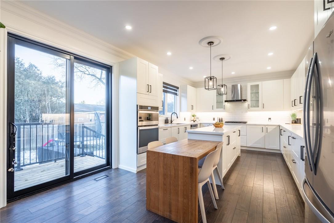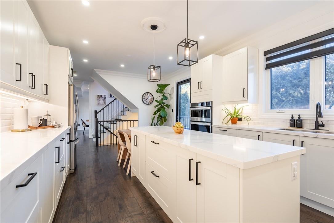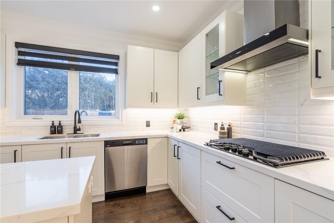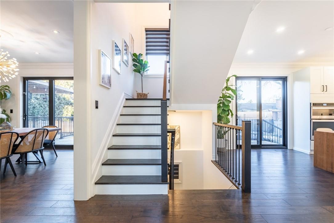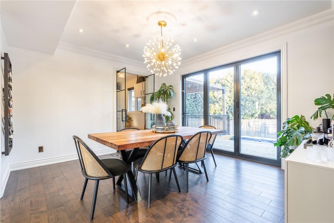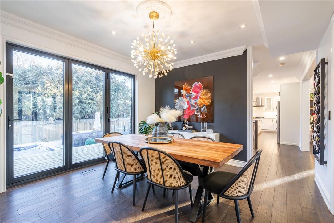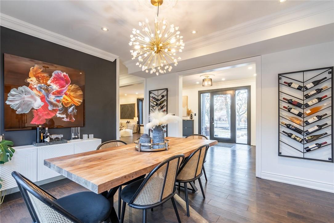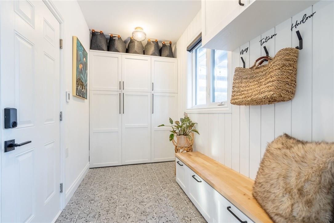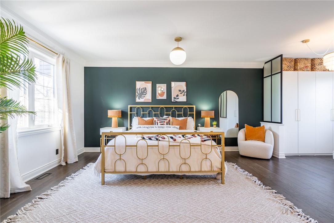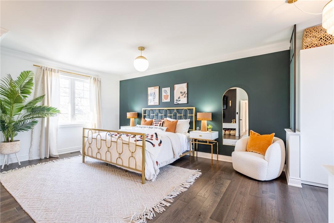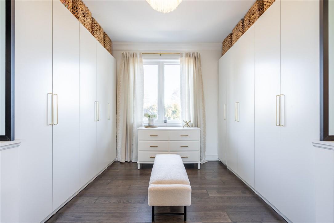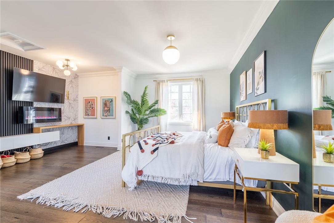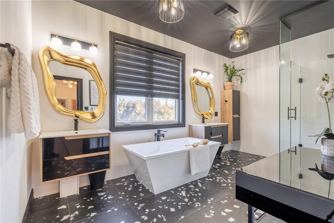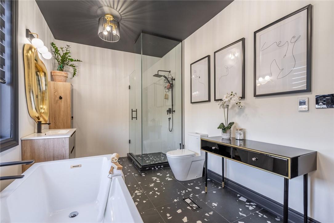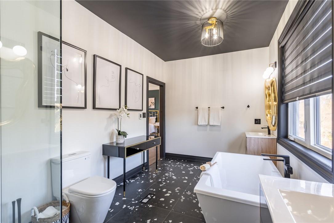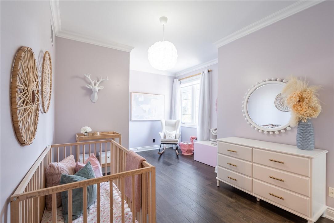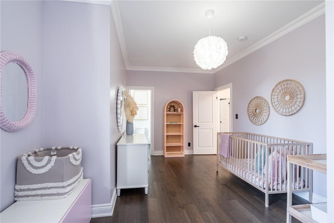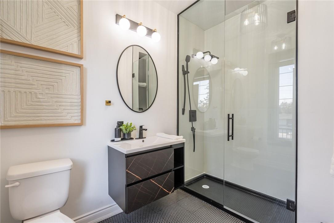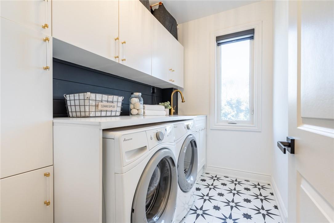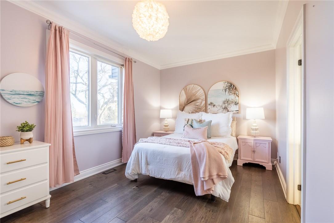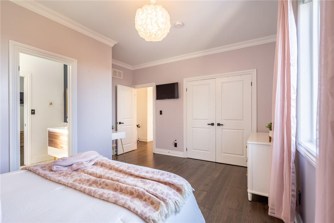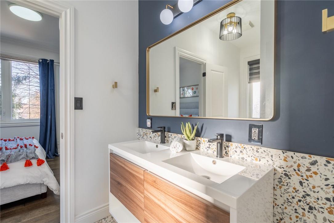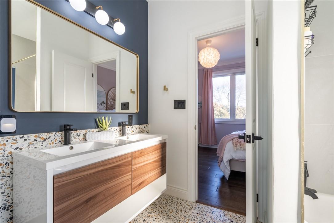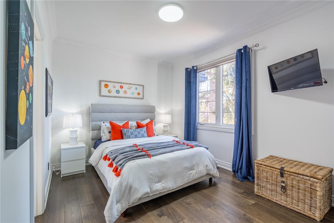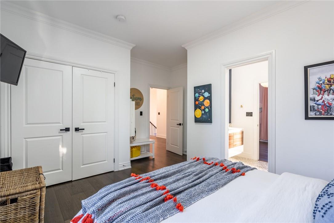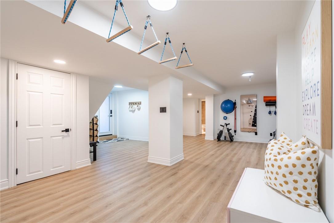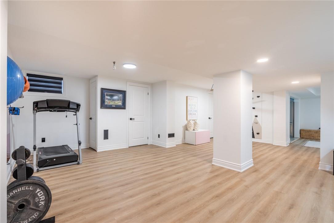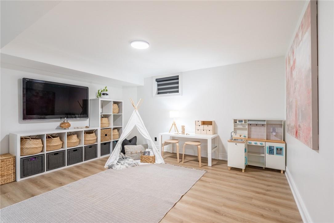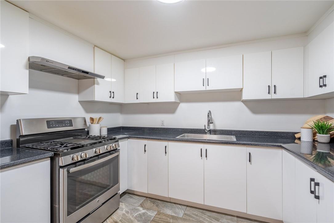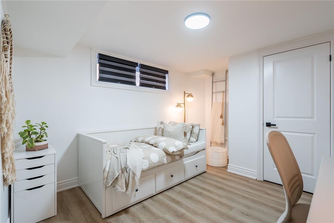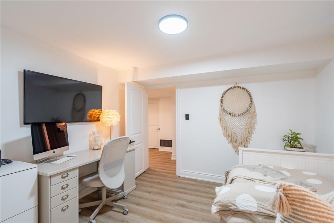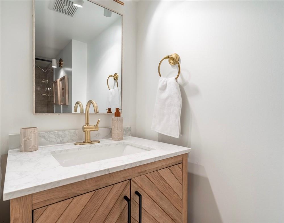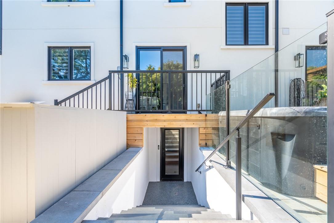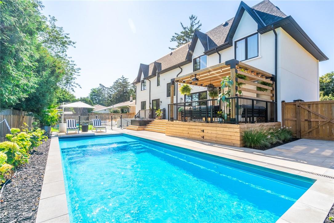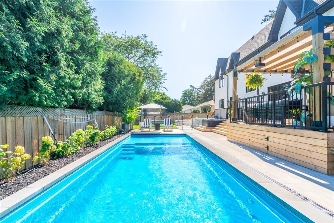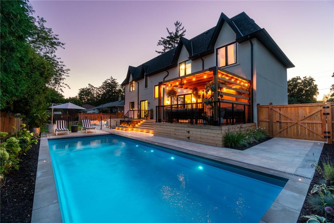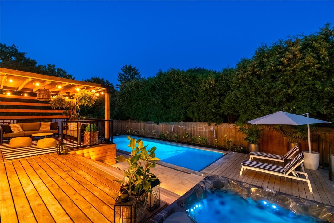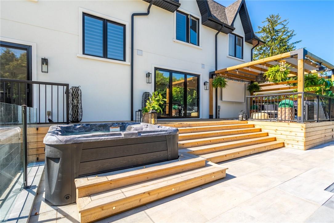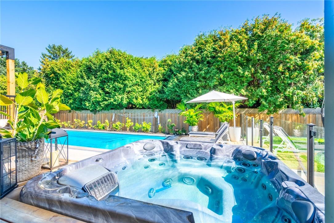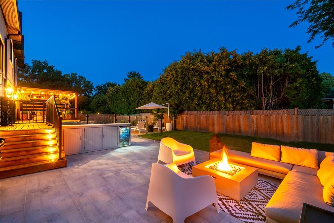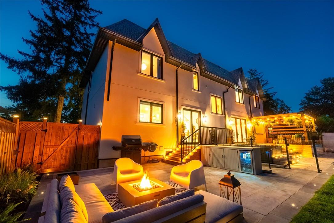2032 Rebecca Street Oakville, Ontario L6L 2A2
$2,999,900
Stunning CUSTOM home in prestigious sought-after Oakville neighbourhood mins to the LAKE. Premium size lot 85’x132.5’ fully fenced property boasts grand entrance with automatized lighting, front gates for privacy, huge driveway parks 12 cars. Hardwood & designer touches thruout, potlights, upgraded light fixtures, custom window casings & doors, glass modern French doors, loads of natural light - too many upgrades to list! Gorgeous large kitchen,quartz counters,built-in appliances & oversized island. Separate dining opens to backyard w new Trifold doors. Beautiful gas fireplace in family room, focal wall w built-in shelving. Main floor dream mudroom has tons of storage, garage access & heated floors. New staircase leads upstairs to magazine-worthy primary suite with fireplace,open concept closet,focal walls & more custom built-in’s. Spa-like ensuite retreat has separate tub & shower, designer features & heated floors. 2nd bedrm includes its own updated ensuite. 3rd & 4th spacious bedrms have huge closets & Jack & Jill bath. Lower Level separate surveillanced entrance & walk-up to yard is perfect for nanny suite or rental w 5th bed, kitchen, bath & laundry. Backyard oasis! $300K landscaping, deck w in-deck lighting, hot tub, 36 ft saltwater pool,splash pad,automatic safety cover, sun tanning deck,dining patio & tall cedars for privacy - A MUST SEE! This luxury renovated home on .25 acres of private land, loaded with unique upgrades, is perfect for a large active family. (id:40227)
Property Details
| MLS® Number | H4185973 |
| Property Type | Single Family |
| Equipment Type | None |
| Features | Double Width Or More Driveway, Paved Driveway |
| Parking Space Total | 13 |
| Pool Type | Inground Pool |
| Rental Equipment Type | None |
Building
| Bathroom Total | 5 |
| Bedrooms Above Ground | 4 |
| Bedrooms Below Ground | 1 |
| Bedrooms Total | 5 |
| Appliances | Window Coverings |
| Architectural Style | 2 Level |
| Basement Development | Finished |
| Basement Type | Full (finished) |
| Constructed Date | 1956 |
| Construction Style Attachment | Detached |
| Cooling Type | Central Air Conditioning |
| Exterior Finish | Stucco |
| Fireplace Fuel | Gas |
| Fireplace Present | Yes |
| Fireplace Type | Other - See Remarks |
| Foundation Type | Block |
| Half Bath Total | 1 |
| Heating Fuel | Natural Gas |
| Heating Type | Forced Air |
| Stories Total | 2 |
| Size Exterior | 3030 Sqft |
| Size Interior | 3030 Sqft |
| Type | House |
| Utility Water | Municipal Water |
Land
| Acreage | No |
| Sewer | Municipal Sewage System |
| Size Depth | 132 Ft |
| Size Frontage | 85 Ft |
| Size Irregular | 85 X 132.5 |
| Size Total Text | 85 X 132.5|under 1/2 Acre |
Rooms
| Level | Type | Length | Width | Dimensions |
|---|---|---|---|---|
| Second Level | Laundry Room | 8' 7'' x 5' 9'' | ||
| Second Level | Bedroom | 13' 5'' x 15' 8'' | ||
| Second Level | 5pc Bathroom | 5' 8'' x 10' 2'' | ||
| Second Level | Bedroom | 13' 5'' x 15' 9'' | ||
| Second Level | 3pc Ensuite Bath | 9' 6'' x 6' 0'' | ||
| Second Level | Bedroom | 12' 0'' x 17' 8'' | ||
| Second Level | 5pc Ensuite Bath | 8' 6'' x 14' 11'' | ||
| Second Level | Other | 9' 0'' x 11' 9'' | ||
| Second Level | Primary Bedroom | 18' 1'' x 19' 3'' | ||
| Sub-basement | Utility Room | 6' 5'' x 9' 7'' | ||
| Sub-basement | Laundry Room | 6' 0'' x 6' 8'' | ||
| Sub-basement | 4pc Bathroom | 6' 6'' x 8' 10'' | ||
| Sub-basement | Bedroom | 12' 7'' x 10' 9'' | ||
| Sub-basement | Kitchen | 10' 0'' x 10' 6'' | ||
| Sub-basement | Recreation Room | 25' 6'' x 38' 4'' | ||
| Ground Level | 2pc Bathroom | 6' 1'' x 3' 0'' | ||
| Ground Level | Mud Room | 6' 2'' x 10' 6'' | ||
| Ground Level | Eat In Kitchen | 12' 11'' x 23' 3'' | ||
| Ground Level | Dining Room | 12' 11'' x 14' 7'' | ||
| Ground Level | Family Room | 12' 9'' x 41' 9'' |
https://www.realtor.ca/real-estate/26544326/2032-rebecca-street-oakville
Interested?
Contact us for more information

720 Guelph Line
Burlington, Ontario L7R 4E2
(905) 333-3500
