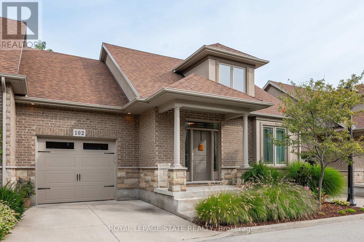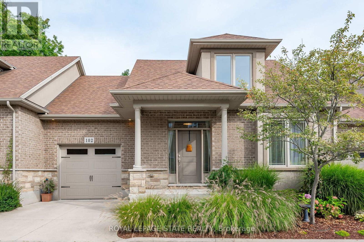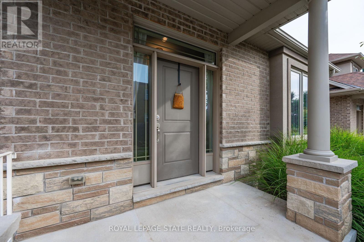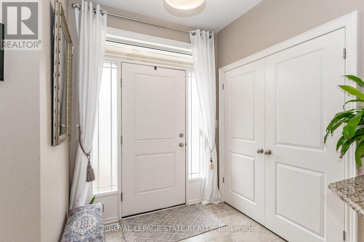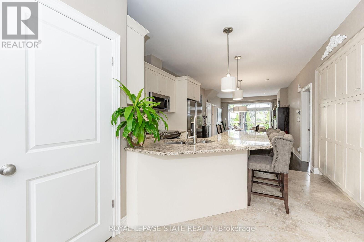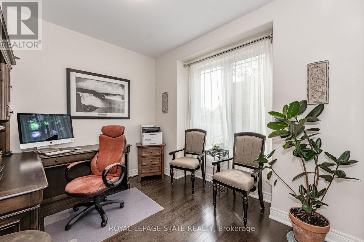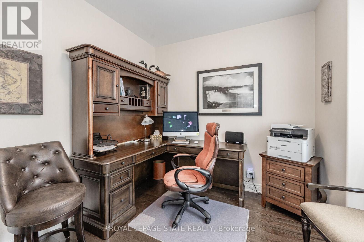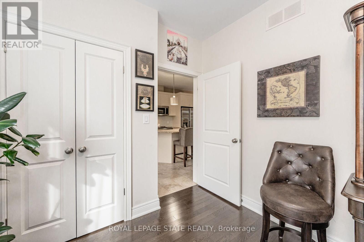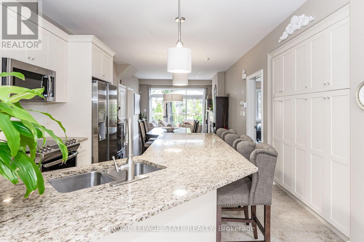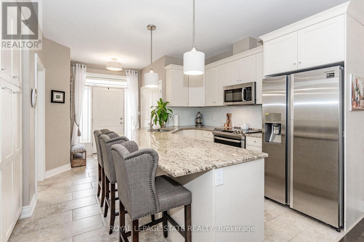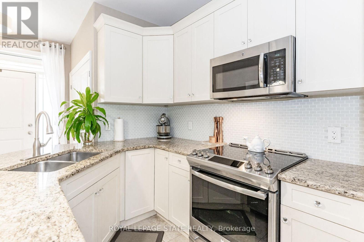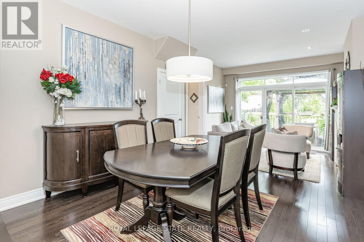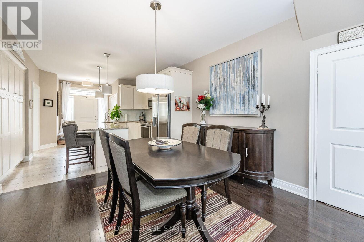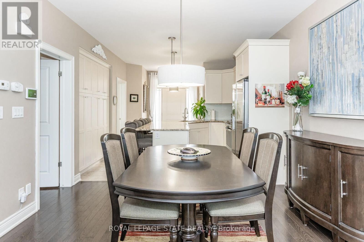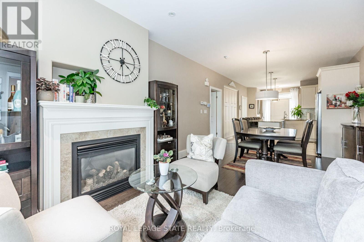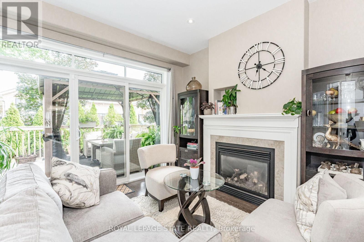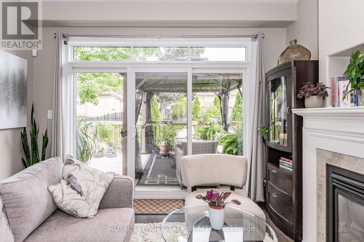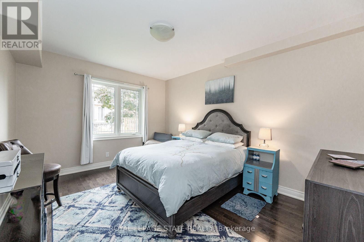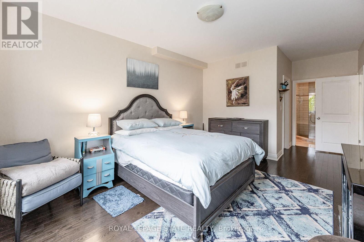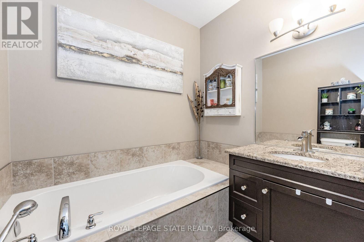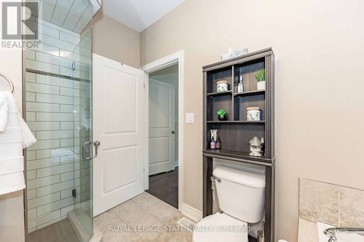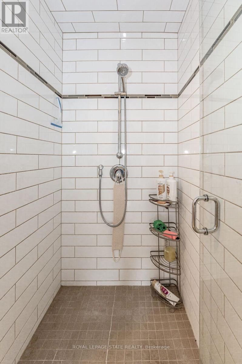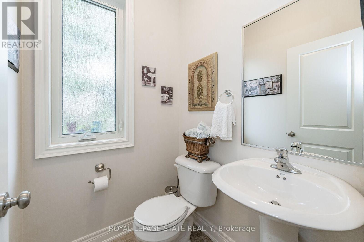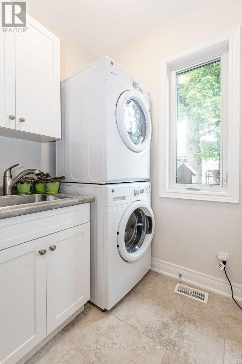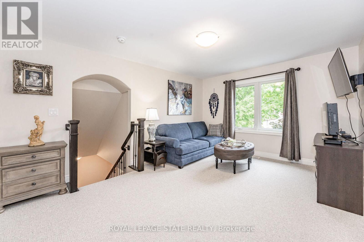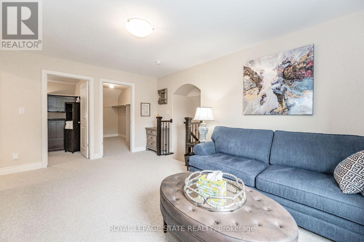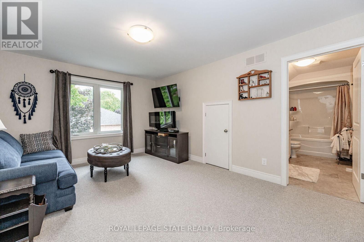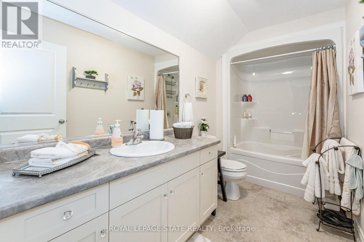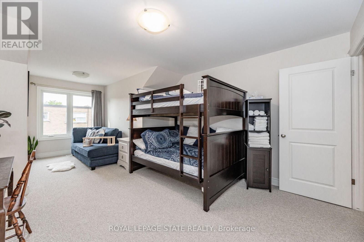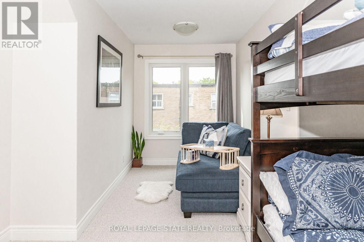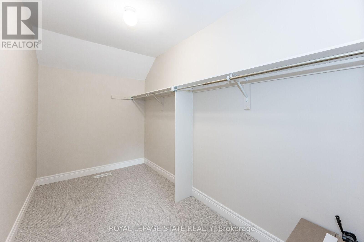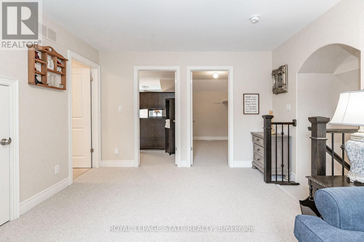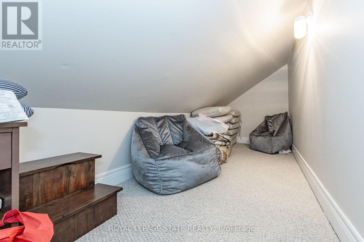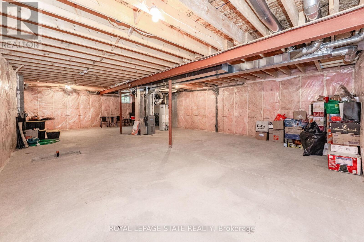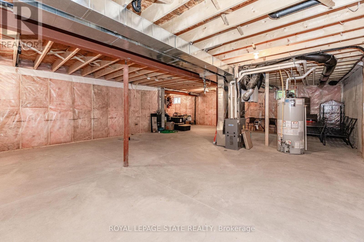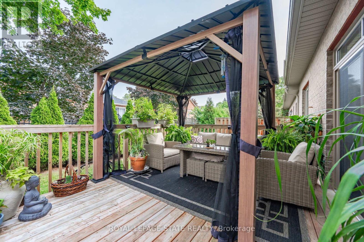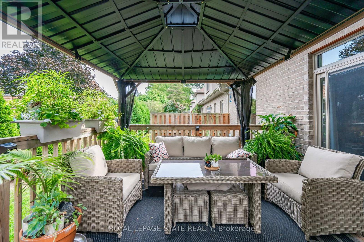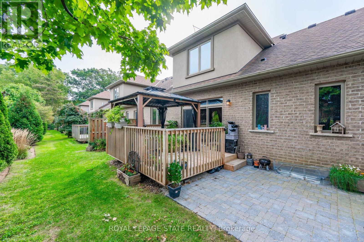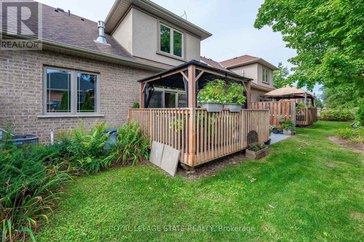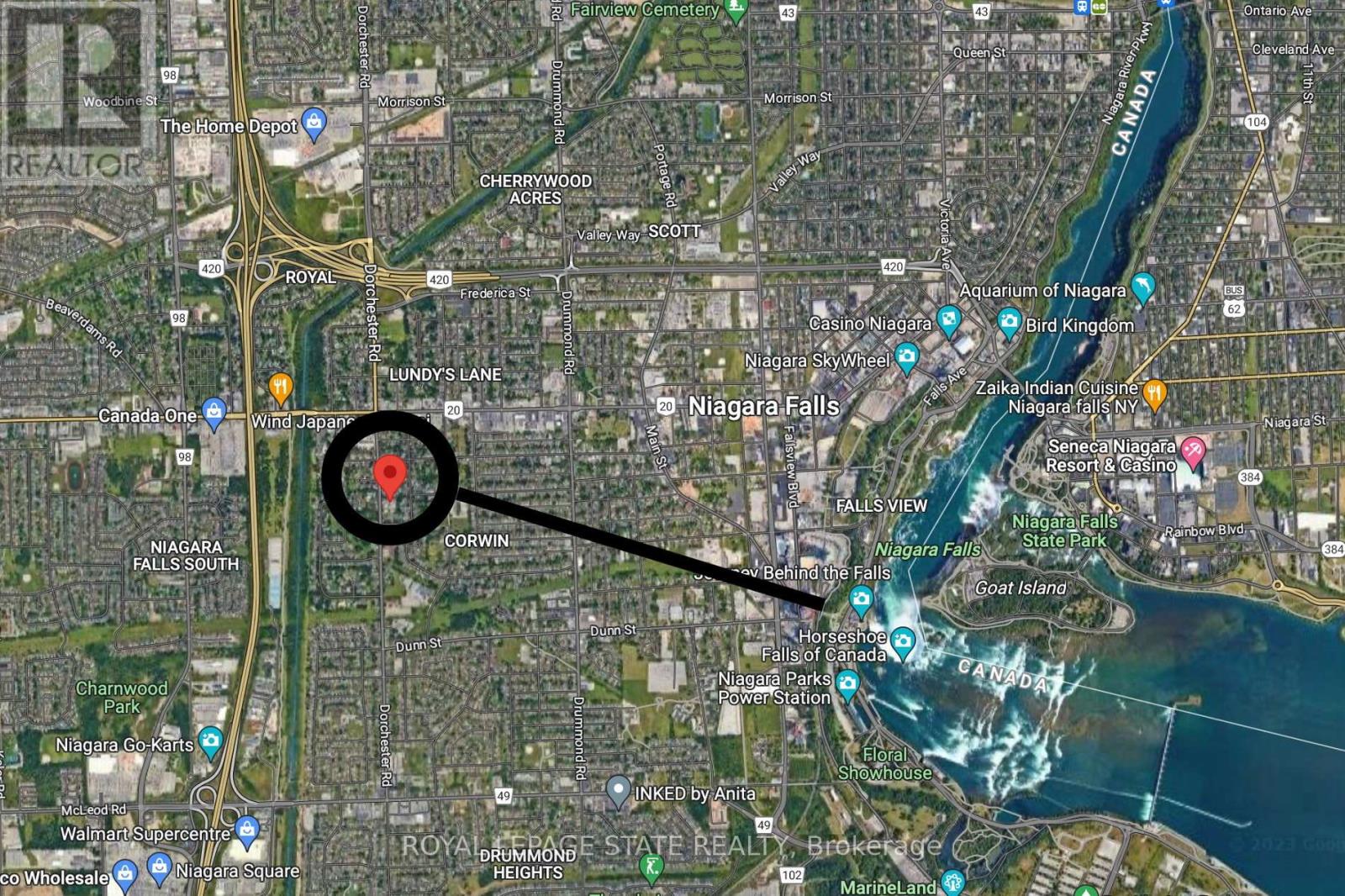#102 -6186 Dorchester Rd Niagara Falls, Ontario L2G 5T2
$749,000Maintenance,
$527 Monthly
Maintenance,
$527 MonthlyThis upscale executive townhome is located in the heart of Niagara & offers luxury living. Built by Cosentino Builders, with a reputation for high quality homes, this small enclave of only 6 townhomes offers a sleek, sophisticated ambiance partnered with character & functionality. As you enter you will be impressed with the open concept main flr living that can function as its own self contained 2 bedrm living space. Main floor primary bedrm with spa inspired ensuite & walk-in closet. Second main floor bedroom makes a great home office. Upgraded kitchen perfect for entertaining. Cozy & open living/dining spaces provide a practical &modern layout. Sliding drs to generous size terrace & outdoor rec space provide a beautiful backdrop for daily living. Wait you haven't seen the upstairs! Be prepared to be wowed as you head to the second level! A loft inspired suite with a massive bedroom, tons of closet space and 3 pc bath! An excellent option for an in-law suite or private guest suite.**** EXTRAS **** Main floor laundry & powder rm & garage access to home. basement is your blank canvas. Approx 1400sqft potential add'l living space (rough-in for bath). Ext lawn maintenance & snow removal included. (id:40227)
Property Details
| MLS® Number | X8085138 |
| Property Type | Single Family |
| Amenities Near By | Park, Public Transit, Schools |
| Parking Space Total | 2 |
Building
| Bathroom Total | 3 |
| Bedrooms Above Ground | 3 |
| Bedrooms Total | 3 |
| Basement Development | Unfinished |
| Basement Type | Full (unfinished) |
| Cooling Type | Central Air Conditioning |
| Exterior Finish | Brick, Stone |
| Fireplace Present | Yes |
| Heating Fuel | Natural Gas |
| Heating Type | Forced Air |
| Type | Row / Townhouse |
Parking
| Attached Garage |
Land
| Acreage | No |
| Land Amenities | Park, Public Transit, Schools |
Rooms
| Level | Type | Length | Width | Dimensions |
|---|---|---|---|---|
| Second Level | Family Room | 4.75 m | 3.66 m | 4.75 m x 3.66 m |
| Second Level | Bathroom | Measurements not available | ||
| Main Level | Foyer | 2.54 m | 1.88 m | 2.54 m x 1.88 m |
| Main Level | Kitchen | 3.68 m | 3.43 m | 3.68 m x 3.43 m |
| Main Level | Living Room | 6.4 m | 3.61 m | 6.4 m x 3.61 m |
| Main Level | Laundry Room | 2.29 m | 1.6 m | 2.29 m x 1.6 m |
| Main Level | Primary Bedroom | 6.5 m | 3.56 m | 6.5 m x 3.56 m |
| Main Level | Bedroom 2 | 3.56 m | 2.77 m | 3.56 m x 2.77 m |
| Main Level | Bathroom | Measurements not available | ||
| Main Level | Bathroom | Measurements not available |
https://www.realtor.ca/real-estate/26540779/102-6186-dorchester-rd-niagara-falls
Interested?
Contact us for more information
1122 Wilson St West #200
Ancaster, Ontario L9G 3K9
(905) 648-4451
(905) 648-7393
1122 Wilson St West #200
Ancaster, Ontario L9G 3K9
(905) 648-4451
(905) 648-7393
