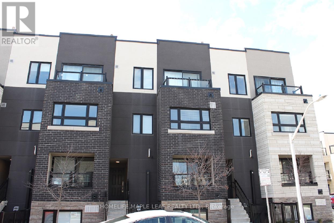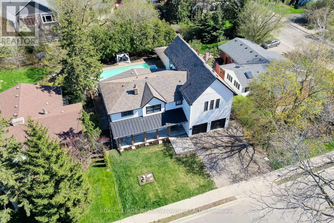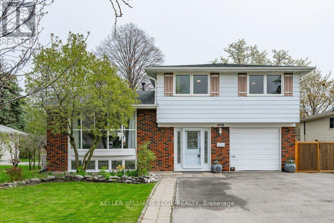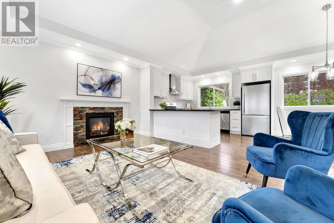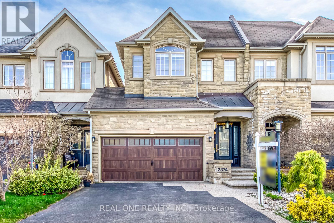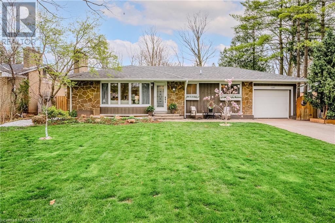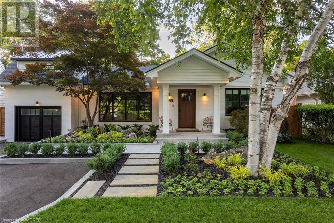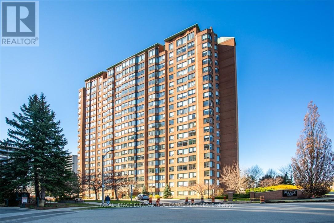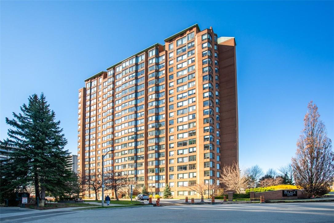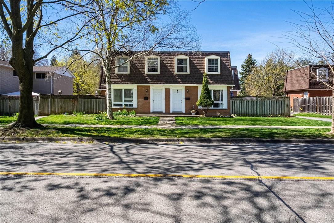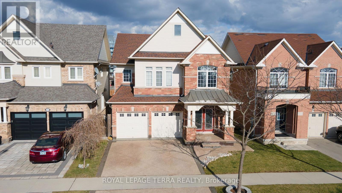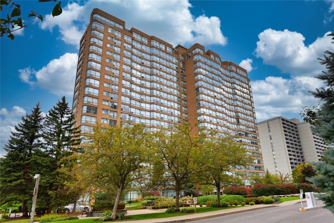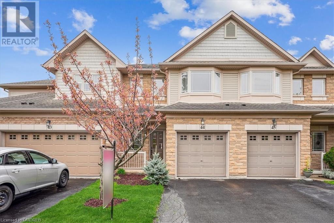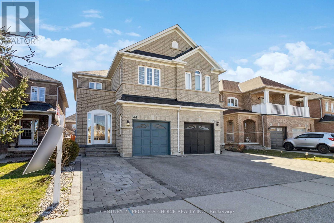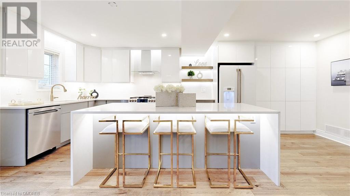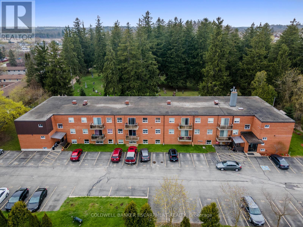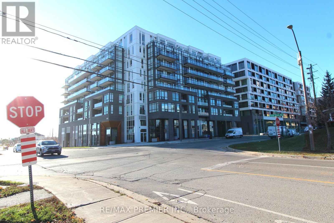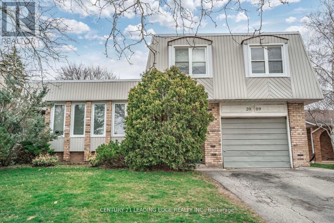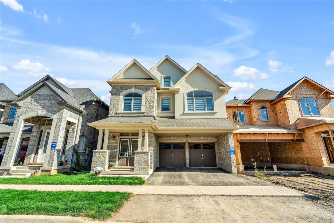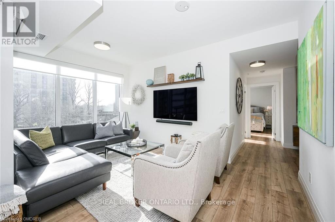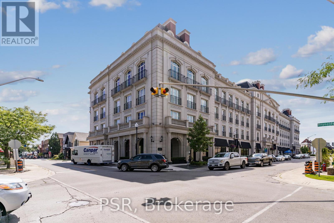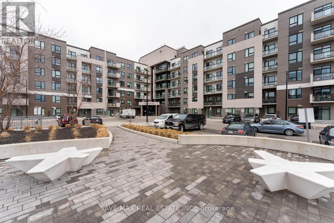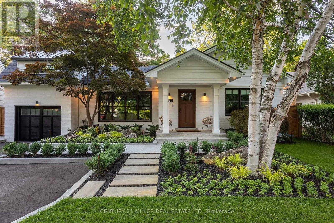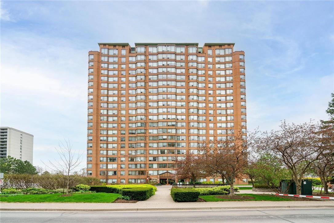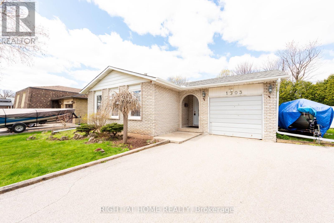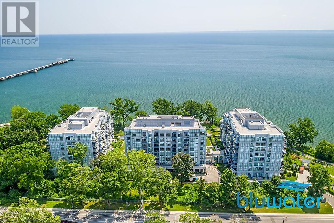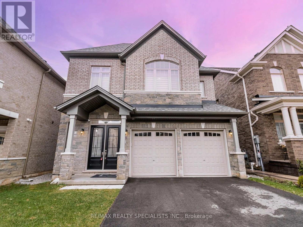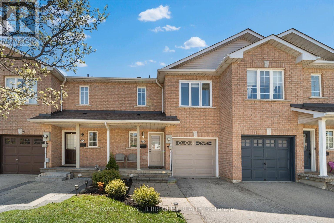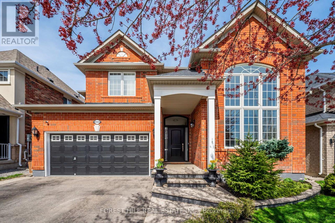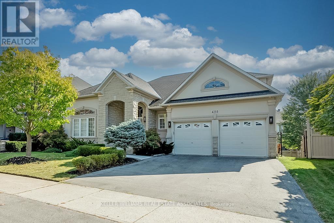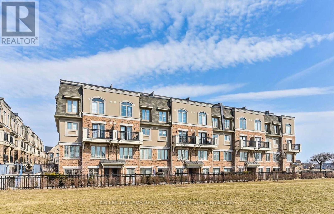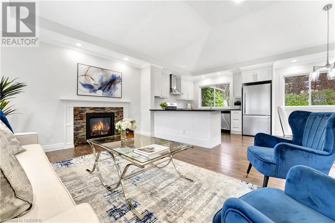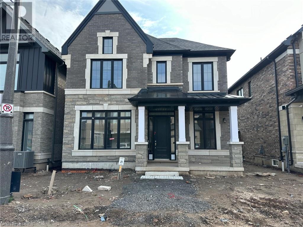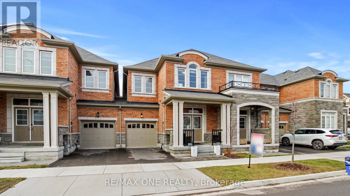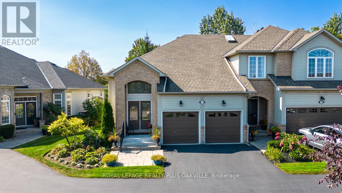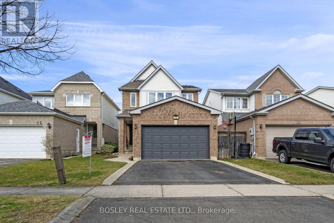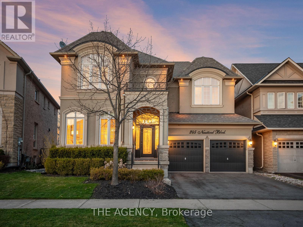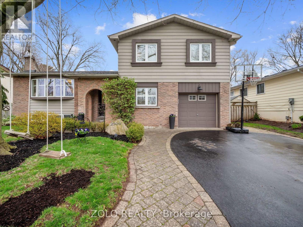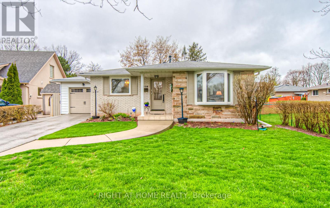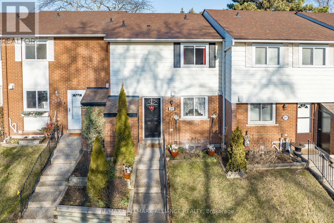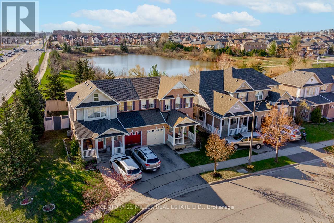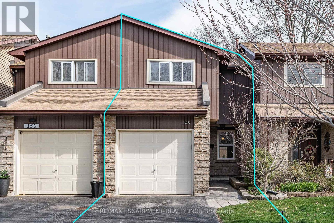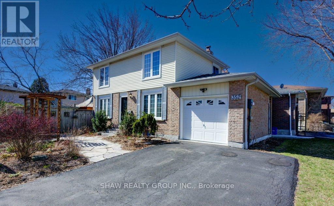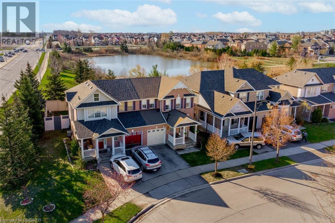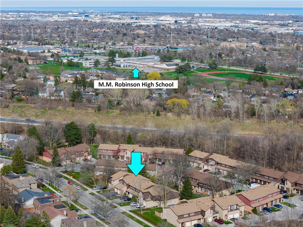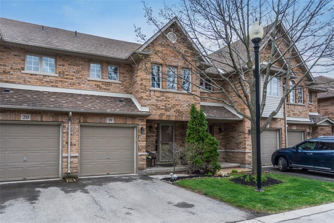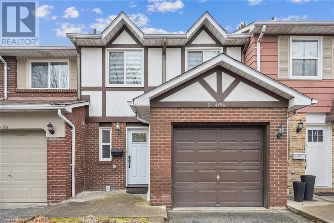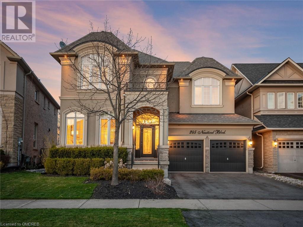Halton Listings
#811 -1133 Cooke Blvd
Burlington, Ontario
!!! Look No further!! Exquisite 3-Bedroom, 3-Bathroom Condo Townhouse that offers everything you desire, including a Beautiful Terrace, Open Concept kitchen, a study Nook, and more. Nestled in a Prime Location, this condo Townhouse offers unparalleled convenience. Situated within walking distance to the Go Station, and a minute from 403/407 making it a Breeze to reach your Destinations. Condo has 3 Decent size Bedroom for comfortable living. M/Bedroom comes with 3 pc ensuite. Step outside onto your Private Terrace & take in the Serene views. It's an Ideal spot for morning Coffee, evening relaxation, or entertaining guests. Close to Burlington waterfront, Burlington Golf & Club, Marina, Lasalle Park, Restaurants, Grocery, Schools & more! **** EXTRAS **** S/S Fridge & Stove, S/S Dishwasher, Washer Dryer (id:40227)
Homelife Maple Leaf Realty Ltd.
161 Mill St
Halton Hills, Ontario
Luxury living in the coveted park district of Georgetown, nestled close to downtown with top-tier schools and unparalleled walkability to historic downtown's charming restaurants and boutique shops. Step into a sprawling layout w/ a chef's dream kitchen, complete w a W/I pantry, high-end appliances, B/I espresso maker, & sleek island crowned with granite countertops. The adjacent dining area O/L backyard oasis feat. unground pool & pool house. Expansive living room sets the stage for unforgettable gatherings and cherished family moments. Main floor also has additional family room that doubles as a potential home office. Mn Fl mudroom accessible from the double-car garage. Ascend the staircase to discover 5 generously sized bedrooms, incl. a palatial primary suite spanning approx. ~650sqft Oversized W/I closet + custom ensuite bath w/ double-headed walk-in shower and a freestanding tub. Downstairs, the fin. bsmnt has an additional haven for leisure and entertainment + W/O staircase. **** EXTRAS **** Taxes have not yet been assessed. (id:40227)
Royal LePage Meadowtowne Realty
4026 Flemish Dr
Burlington, Ontario
This impeccably maintained family home is ideally situated mere steps from Iroquois Park, the welcoming Nelson Park, and the prestigious Nelson High School. It offers an excellent location for families seeking to enhance their lifestyle. The home features three cozy bedrooms, a galley kitchen, and an L-shaped LR/Dr with a walk-out to a deck overlooking a fenced private outdoor yard. There is also a ground-floor private bedroom and a lower-level family room bathed in natural light from above-grade windows. Detail is evident throughout, with windows(2016), Furnace/air(2012), and Roof (2010)The proximity to shopping essentials adds convenience and savings. (id:40227)
Keller Williams Edge Realty
2060 Maplewood Dr
Burlington, Ontario
Welcome to your dream home at 2060 Maplewood Dr, Burlingtona splendid blend of modern design and enviable location. This meticulously renovated house, completed in 2017, offers a contemporary open concept living space imbued with natural light and elegance. Boasting an interior square footage of 1135 sqft, the home features 2+2 bedrooms and 3 bathrooms, fulfilling both comfort and functionality.Step inside to discover the heart of this home: a spacious living room adorned with a vaulted ceiling that enhances its grandeur and inviting atmosphere. The gas stove adds a touch of warmth, making it the perfect spot for cozy evenings. The chef in you will delight in the modern kitchen, equipped with top-of-the-line appliances and ample storage space, making cooking and entertaining a breeze.This home's quality of build is evident in every corner, from the high-grade materials to the fine details that ensure durability and aesthetic appeal. The finished basement extends your living space, offering versatility for a family room, home office, or additional bedrooms, catering to your lifestyle needs.Laundry can easily be relocated to main floor. Living at 2060 Maplewood Dr means being part of a vibrant community, with Burlington Central High School, Burlington GO Station, Brantwood Lifecare Centre, Walmart Supercentre, and Optimist Park all within close proximity. Moreover, the property's walking distance to downtown Burlington and the scenic Burlington Waterfront means you're never far from leisure and convenience. Explore the lifestyle that awaits at 2060 Maplewood Dr where comfort meets convenience in the heart of Burlington. (id:40227)
RE/MAX Escarpment Realty Inc.
2374 Wasaga Dr
Oakville, Ontario
5 Elite Picks! Here Are 5 Reasons To Make This Home Your Own: 1. Bright & Spacious Kitchen Boasting Centre Island, Granite Countertops & Stainless Steel Appliances. 2. Open Concept D/R & Great Room with Hdwd Flooring, Lovely Stone Feature Wall, Gas Fireplace & W/O to Patio. 3. Generous 2nd Level Featuring 3 Good-Sized Bdrms with Hdwd Flooring, 2 Baths & Large Laundry Room with B/I Cabinetry, with Primary Bdrm Boasting W/I Closet + 2nd Closet & 5pc Ensuite with Double Vanity, Soaker Tub & Separate Shower. 4. Tastefully Finished Bsmt ('19) Boasting Spacious Rec Room with Vinyl Plank Flooring & B/I Electric Fireplace Plus Large 3pc Bath & Ample Storage. 5. Gorgeous Fenced Backyard Boasts Lovely Patio Area & Stunning Perennial Gardens - Plus Natural Gas BBQ Hook-Up. All This & More... Formal L/R (Currently Used as D/R) with Hdwd Flooring & Convenient 2pc Powder Room Complete the Main Level. 9' Ceilings on Main Level. Almost 2,000 Sq.Ft. in This Townhouse Plus Finished Basement & 2 Car Garage with Access to Home & Backyard. New Front Door & Garage Door Approx. '19/'20. **** EXTRAS **** Fabulous Joshua Creek Location in Top-Ranked School District Just Minutes from Parks & Trails, Rec Centre & Library, Restaurants, Shopping & Amenities, Plus Easy Hwy Access! (id:40227)
Real One Realty Inc.
1267 Gainsborough Drive
Oakville, Ontario
Nestled amidst the majestic trees of Falgarwood, this exceptional bungalow offers peaceful living on an oversized 66 x 125 lot. Upon entry, the main level greets you with an inviting open-concept layout with beautiful hardwood floors and an abundance of natural light. Unwind in the inviting family room, complete with a charming wood-burning fireplace framed by a striking floor-to-ceiling stone surround, overlooking the front yard. The spacious kitchen with pristine white cabinets and quartz countertops is perfect for cooking and entertaining. Three spacious bedrooms on the main floor provide ample space for rest and relaxation, ensuring comfort and privacy for the entire family. Descend to the beautifully finished basement, where additional living space awaits, including a sprawling recreation room, two bedrooms, and a convenient four-piece bath, perfect for accommodating guests or extended family members. Outside, discover your own private oasis, featuring a heated pool within the expansive backyard, ideal for basking in the summer sun and hosting memorable gatherings. Enhancing convenience, an irrigation system simplifies lawn maintenance, while the oversized driveway offers ample parking for residents and guests. Sought-after family-friendly neighbourhood within walking distance of Falgarwood Public School, Falgarwood Park and outdoor pool, and Holy Family Catholic Elementary School. Close to Upper Oakville Shopping Centre, Iroquois Ridge High School, Sheridan College Trafalgar Road Campus, Oakville Place, highways and GO Train Station. Seize the opportunity to own this extraordinary property and create lifelong memories in the heart of Falgarwood. (id:40227)
Royal LePage Real Estate Services Ltd.
431 River Side Drive
Oakville, Ontario
Situated on a stunning ravine lot this fully renovated central Oakville family home has 3+1 bedrooms and 3.1 baths. An award-winning front and backyard oasis was created by ProScape Land Design in 2022 including a new driveway, full irrigation system, fire pit, hot tub and full outdoor kitchen. Mature tree canopy and mixed perennial gardens creates beautiful privacy and lush exterior views. This home has a functional layout and a large open main floor to entertain in. In the summer, the outdoor kitchen and backyard expands the floor plan and makes it perfect for those extended family gatherings. Large Pella wood windows (2021) keep all the rooms bright and sunny throughout the day whereas an open kitchen provides a clear sight line to the living and dining rooms. The second level of this home was completely rebuilt in 2021 and features a large private principal bedroom with ensuite including heated floors and a walk-in closet by California Closets. The two additional bedrooms are of a generous size with closets and access to the main washroom. The fully renovated basement provides an efficient layout. A large recreation space with additional playroom/home gym has endless built-ins to maximize storage. A large laundry room with folding counter in addition to a fourth bedroom/home office with built-in desk and murphy bed along with a full washroom are also located in the basement. Finally, the mechanical room was rebuilt in 2018 with HVAC system including duct work, plumbing, panel and tankless hot water heater. Endless upgrades to this home also include home automation, upgraded insulation, new roof/shingles/eaves, exterior siding, complete garage renovation with epoxy floor, slatwall system and garage door – just to name a few! Ideally situated within walking distance to downtown Oakville as well as easy access to the GO Train and all major highways. This home is turn-key and the full package. (id:40227)
Century 21 Miller Real Estate Ltd.
RE/MAX Escarpment Realty Inc.
#703 -1270 Maple Crossing Blvd
Burlington, Ontario
Bright and spacious, 978 sq. ft 1-bedroom plus den condominium suite in The Palace. Freshly painted with laminate flooring throughout. The open-concept living and dining room feature a built-in storage cabinet, while the kitchen boasts stainless steel appliances, granite counters, and a pass-through to the dining area. The principal bedroom includes double closets and a 3-piece ensuite, while the den can easily be converted into a second bedroom. (id:40227)
Royal LePage Burloak Real Estate Services
1270 Maple Crossing Boulevard, Unit #703
Burlington, Ontario
Bright and spacious, 978 sq. ft 1-bedroom plus den condominium suite in The Palace. Freshly painted with laminate flooring throughout. The open-concept living and dining room feature a built-in storage cabinet, while the kitchen boasts stainless steel appliances, granite counters, and a pass-through to the dining area. The principal bedroom includes double closets and a 3-piece ensuite, while the den can easily be converted into a second bedroom. The building offers an impressive array of amenities, including an outdoor swimming pool, tennis and racquetball courts, sauna, suntanning bed, cardio and weight room, games room, party room, guest suites, car wash, and bike storage. Peace of mind is ensured with 24-hour concierge service, and the building is pet-free. Condo fees cover heat, hydro, water, parking, common element maintenance, and building insurance. Includes 1 indoor parking space and locker. Located just minutes from downtown, the property is steps away from the Lake and Spencer Smith Park, with convenient access to major highways, the GO station, and Mapleview Mall. (id:40227)
Royal LePage Burloak Real Estate Services
648-654 Francis Road
Burlington, Ontario
An Incredible Opportunity Extremely Well Maintained Four (4) Plex Connected Townhouse Property Backing Onto Bike/Walking Trail Located in Aldershot, North Shore Rd Neighbourhood. Same Owner for Over 30 Years. Each Unit Has 3 Bedrooms, 1.5 Bathrooms, Own Yard and Full Basement, Kitchen/Dining and Living Room, Quad unit with Identical Floor Plans. Property Tenanted with Month-to-Month Tenancy. Property Has Been Well Cared for and Updated Over the Years. Newer Roof, Windows, Furnaces, Central Air Conditioners, Updated Kitchen and Baths. Parking for 8 Cars At The Back Of The Building. Only 1-2 Units Available For Viewings. Use Virtual Tour, Pictures and Unit Floor Plans As Much As Possible. All Units Will Be Available For Viewing As Part Of a Successful Offer. Tenants Pay For Own Gas And Hydro, All Separate Meters. Excellent Tenants Pay the Rent On Time. Fantastic Location, Close To All Major Routes (QEW/403/407 And GO Station), Within Walking Distance to Downtown Burlington, Lakefront, Beach, Hospital, Quiet And Surrounded By Greenspace. Book your showing today! (id:40227)
RE/MAX Real Estate Centre Inc.
4848 Columbus Dr
Burlington, Ontario
Welcome to your dream home in the Alton Village neighbourhood! East-facing entrance. This stunning detached house boasts Above grade 2,515 Sqft + 1,096 Sqft in Basement total of 3,611 SqFt of living space & an array of upgrades to enhance lifestyle, ample space for both relaxation and entertainment. The main floor features a living room combined with a dining room. A convenient mudroom, perfect for storing coats, shoes, and other outdoor essentials, which leads seamlessly to the attached 2-car garage. The heart of the home lies in the family room, where a grand fireplace creates a warm and inviting atmosphere. Upstairs, you'll find 4 above-average-sized bedrooms, each offering ample natural light. The master bedroom features its ensuite bathroom complete for your comfort. An office space with a Large window O/L front of the house. Roof - 2019, Furnace & AC - 2023, HWT - 2022, Garage Epoxy -2022, Backyard Stone - 2019, 200 AMPs service - 2022, Natural Gas line with multiple connections ready to use in the kitchen, Garage and backyard for Barbecue and smoker/patio heater. **** EXTRAS **** the basement you'll discover an entertainer's paradise, complete with a fully equipped BAR, Fireplace, a dedicated movie theater-room, movie nights with family and friends, providing a cinematic experience in the comfort of your own home. (id:40227)
Royal LePage Terra Realty
1276 Maple Crossing Boulevard, Unit #1508
Burlington, Ontario
Welcome to the Grand Regency! This exquisite 1-bedroom plus den unit epitomizes urban living in Burlington. As you step inside, you're greeted by an abundance of natural light flooding through floor-to-ceiling windows, offering million dollar view of Lake Ontario and escarpment. Some days you can even see the Toronto skyline. The spacious bedroom seamlessly connects to a walk-through closet, leading you to a luxurious 4-piece bathroom adorned with modern fixtures. Recent updates include freshly laid wood-like flooring and a fresh coat of neutral paint, creating a welcoming ambiance that complements any decor style. This unit comes with the added bonus of a double-sized locker, providing ample storage space (#111A) for all your belongings. Security is paramount, with 24-hour surveillance ensuring your peace of mind. Within the building, an array of amenities awaits, from fitness facilities to entertainment lounges, catering to your every need. Outside, discover a vibrant neighborhood brimming with life. Explore the nearby parks, stroll along the lakefront, or indulge in retail therapy at the nearby shopping districts—all within easy walking distance. With schools and public transit conveniently close by, every convenience is at your fingertips. Don't let this opportunity pass you by. Experience the unparalleled lifestyle offered by the Grand Regency. Act now and seize the chance to make this urban sanctuary your new home. Opportunities like these are rare—make your move today! (id:40227)
Your Home Sold Guaranteed Realty Services
Your Home Sold Guaranteed Realty Services Inc.
2169 Orchard Road Unit# 44
Burlington, Ontario
Welcome to The Greystones enclave of townhomes. This spectacularly renovated, open concept 2 storey townhome has 3 bedrooms & 2.5 bathrooms. It’s sure to impress! Fabulous features include light oak wide plank engineered hardwoods, NEW kitchen with quartz counters, 9’ California ceilings & crown moulding on main level with extensive use of pot lights, 11” baseboards, exquisite trim & moulding detail. Charming curb appeal with covered porch. Impressive entryway with 2 storey foyer, designer tiles & painted in décor hues. True Open concept layout! Great room with 9' ceilings, hardwoods & gas fireplace. Dream kitchen boasts white extended cabinetry with quartz counters and breakfast bar, tiled backsplash, gold tone hardware, Stainless Steel appliances, farmer’s sink, crown moulding & spacious eat in area. Sliding doors for easy access to backyard. Upstairs enjoy a spacious primary retreat. A perfect private escape with hardwoods, gorgeous light fixture, walk in closet & 3 piece bathroom with glass shower. Two additional well sized rooms. Updated 4 piece main bathroom, newer vanity with stone counters, stunning wall sconces & soaker tub with shower. Lower level boasts recreation room with berber flooring, potlights, upgraded window…plenty of room to relax or play! Enjoy peace and serenity in this quaint backyard. Low condo fees cover exterior building maintenance , grass cutting, garbage & snow removal, plus visitor parking. Enjoy this family friendly community close to schools, shopping, highway access, parks & more. Don’t miss this sought after neighbourhood, The Orchard. (id:40227)
Royal LePage Real Estate Services Ltd.
44 Snowberry Cres
Halton Hills, Ontario
LOCATION!! LOCATION!! LOCATION!! Gorgeous Fernbrook-built semi situated in much sought-after South Georgetown's friendly neighborhood. Pet-free, smoke-free, carpet-free home with approximately 2000sq ft of total living space. Close to essential amenities. Modern layout with multiple upgrades: LED pot lights on the main floor & basement, professionally finished basement w/3pc bath, new kitchen with new appliances. Maintenance-free backyard with a patio/deck and mature Red Maple tree. Ring doorbell. Roof shingles (2020) w/transferable warranty. 7min drive to GO station, 10min drive to HWY401 & 407, 10min to Brampton & Mississauga. Includes media console with electric fireplace in basement, ceiling fans, all ELFs & window coverings. Electric Car Charger point (L2 level) in garage **** EXTRAS **** Access Door To The Garage, Water Softener (O), Hot Water Tank Rented. Includes: All Window Covering Blinds, Fridge, Stove, Dishwasher. Close To Schools, Parks, And Shopping! (id:40227)
Century 21 People's Choice Realty Inc.
2305 Pine Glen Road
Oakville, Ontario
Nestled in the heart of an extraordinary family neighborhood, this stunning home sits proudly on a premium corner lot, boasting elegance and comfort at every turn. As you approach, the meticulously landscaped yard welcomes you, offering a hint of the beauty within. Stepping through the front door, you are greeted by the warm embrace of new hardwood flooring that stretches across the main level, adding a touch of sophistication to the space. The airy living room, illuminated by natural light streaming through large windows, invites you to unwind and relax. The centerpiece of the home is the brand new designer kitchen - An investment of $100,000 over the last year! Gleaming countertops, custom cabinetry, and top-of-the-line GE Cafe appliances stand as testaments to both style and functionality. Whether preparing a quick breakfast or hosting a lavish dinner party, this kitchen effortlessly caters to every need. Adjacent to the kitchen is the spacious dining area, perfect for sharing meals and creating lasting memories with family and friends. A sliding door provides a view of the large backyard with kids play area. Upstairs, the tranquility continues with four generously sized bedrooms, each offering brand new carpet & ample closet space. The two full bathrooms boast modern fixtures and pristine finishes, providing both convenience and luxury for the entire family. Excellent school area, (Emily Carr & Forest Trail (FE) elementary schools and Garth Webb Secondary), With its impeccable design and prime location, it's more than just a house – it's a place to call home (id:40227)
Century 21 Dreams Inc.
#301 -24 Ransom St
Halton Hills, Ontario
Looking for turn-key living? You've got to check out Suite 301 at 24 Ransom St, Acton!! Located on a quiet court location with friendly neighbours, this condo apartment is a must-see. A premium corner location suite that's been updated inside, it features two spacious bedrooms, updated kitchen, updated flooring and feels like HOME as soon as you walk in!! Enjoy the conveniences of ensuite laundry (full size washer & dryer) and lots of local greespace for walks while being close to shopping, schools, parks & transit. **** EXTRAS **** Building is very well maintained, Bell Fibe available (id:40227)
Royal LePage Escarpment Realty
#616 -3005 Pine Glen Rd
Oakville, Ontario
Wow!!! a must see to fully appreciate, turn key, fully decorated with all new furniture. Never lived in be the first to enjoy this fabulous layout condo with two good size bedrooms and two baths. Modern decor with light colors and lots of natural lighting. Shows to perfection your clients will not be disappointed... One parking, One locker, upgraded floors the list goes on and on don't miss this one. **** EXTRAS **** Stainless steel fridge B/I oven, stove top, B/I microwave, stacked white washer and dryer, all light fixtures, all window coverings (id:40227)
RE/MAX Premier Inc.
2009 Faversham Ave
Burlington, Ontario
Welcome to your dream home nestled in the coveted Brant Hills community of Burlington! This stunning detached 3-level backsplit boasts a phenomenal layout, offering both elegance and functionality. Step into luxury with an upgraded kitchen, perfect for culinary enthusiasts and hosting gatherings. With 3 bedrooms and 2 washrooms, there's ample space for relaxation and comfort. But the true gem lies outside a backyard oasis, a paradise for entertainers and relaxation seekers alike. Picture yourself lounging by the sparkling pool, surrounded by lush greenery and tranquility. The lot spans an impressive 52 feet by 122.9 feet, providing ample room for outdoor activities and gardening enthusiasts. Located in the highly sought-after Brant Hills community, this home offers not just a residence, but a lifestyle. Enjoy the convenience of nearby amenities, schools, parks, and easy access to highways for seamless commuting. Don't miss this rare opportunity to own a piece of paradise in one of Burlington's most desirable neighborhoods. Come experience the epitome of suburban living schedule your viewing today! (id:40227)
Century 21 Leading Edge Realty Inc.
3916 Koenig Road
Burlington, Ontario
Welcome to your new home at 3916 Koenig Road! Discover the perfect blend of luxury, nature, and convenience in this stunning newly constructed masterpiece, nestled in the heart of Alton Village West's master-planned community. Surrounded by a central park, a tranquil pond, and a natural creek, it seamlessly integrates with the serene beauty of the great outdoors. Step inside this five-bedroom, five-bathroom sanctuary boasting over 4,000 sq ft of pure luxury. The main floor is designed for the modern family, with an open concept that seamlessly connects the dining room, living room graced by a cozy gas fireplace, and a breakfast space adjacent to the spectacular kitchen. It's equipped with a large island and integrated stainless-steel appliances (2023) to cater to all your culinary desires. The second floor is a haven of comfort, ensuring that every bedroom enjoys access to an ensuite or Jack and Jill bathroom, providing the ultimate luxury at the start and end of each day. Enjoy easy access to everything you need for a comfortable life, including top-notch schools, shopping destinations, delectable restaurants, and commuter highways (407/403) for effortless travel. This property offers all the benefits of a brand-new home without the wait. Don't miss out on the opportunity to make this your dream home. Don’t Be TOO LATE*! *REG TM. RSA. (id:40227)
RE/MAX Escarpment Realty Inc.
#308 -500 Brock Ave
Burlington, Ontario
Welcome to your New Home and Lifestyle! The UPGRADES MAKE THE DIFFERENCE in this stunning brand new, 2-bed, 2-bath condo in downtown Burlington. Nestled just steps away from the picturesque Spenser Smith Park & the SHORES OF LAKE ONTARIO, this residence promises a perfect blend of natural beauty & city sophistication. Natural light floods through FLOOR-TO-CEILING WINDOWS in living & bedroom areas w EXTENDED LIVING SPACE on the wrap-around terrace with GLASS PANELS. The layout, with bedrooms thoughtfully separated from the main living area for added privacy. CUSTOM ELECTRONIC BLINDS have already been installed THROUGHOUT! The well-appointed kitchen with upgrades including FULL QUARTZ BACKSPASH, OVERSIZED ISLAND with BAR FRIDGE & BREAKFAST BAR & is designed with entertainment in mind, featuring an open concept to the sun-drenched dining and living areas and wrap-around terrace. The bedrooms boast built-in cabinetry, providing both storage & a touch of elegance. The ensuite bathroom is a sanctuary of relaxation, featuring 18"" PORCELINE TILES. This attention to detail extends throughout the entire residence, creating a space that is as stylish as it is comfortable. Both bedrooms enjoy access to a 2nd private terrace. ADDITIONAL CUSTOM CABINETRY has been installed in extra-wide hallway & laundry for your STORAGE NEEDS. This Molinaro built Condo is the FIRST Star Energy Efficient Condo in Canada & not only offers a beautiful home but a complete lifestyle package. Residents have access to guest suites, and 2 party rooms with sweeping views of the Lake are ideal for entertaining. Well-equipped gym is available for fitness enthusiasts. 24-hour concierge ensures security & convenience. Beyond the building's amenities, the location is unbeatable. Park your car and explore the vibrant neighborhood on foot, discovering the many trendy restaurants and shops around Brant Street. With proximity to highways, shopping centers, and schools, every convenience is within reach. (id:40227)
Real Broker Ontario Ltd.
#ph8 -300 Randall St
Oakville, Ontario
One Of Oakvilles Most Prestigious Buildings. The ""Chisolm"" Penthouse Suite Offers 2713 Sq Ft OfLuxurious Living Space With An Additional 1372 Sq Ft Private Rooftop Terrace. Access The Suite WithYour Own Semi-private Elevator & Enter Into The Signature Rotunda Foyer With Slab Marble FlooringLeading You Into The Open Concept Kitchen & Dining Room. This Beautiful Kitchen With Breakfast Bar &Marble Counter Tops Includes High End Gourmet Appliances. Off The Foyer Enter Into TheStudy/Bedroom. The Great Room Boasts Luxury Living With A Bronzed Fireplace & Oak Stained Hardwood,Making It Ideal For Entertaining. The Principal Bedroom Offers A Spacious Dressing Room & AFive-piece Spa-inspired Ensuite With Heated Slab Marble Flooring. Walk Upstairs To The FinishedLounge That Offers 420 Sq Ft Of Additional Living Space. Surrounded By Windows, This Bright & AiryLounge Is Perfect For An Office Space Or Home Gym. Enjoy The Exterior Rooftop Terrace, Which Is ThePerfect Spot To Relax & Lounge **** EXTRAS **** This Suite Includes Two Parking Spaces, A Large Storage Locker, Creston Home Automation AndConcierge Services, Allowing For Carefree And Luxurious Living. (id:40227)
Psr
#208 -1105 Leger Way E
Milton, Ontario
WOW is the word as you enter this First time Home buyer's delight gorgeous Condo in one of the sought after location of Milton. As you enter, an open concept layout welcomes you with 9 feet ceilings all over and sunfilled area with large windows. Centre island, Backsplash and modern premium quality stainless steel appliances give this place an ultra modern look. Ensuite laundry and large double door closet in bedroom with decent size washroom. Walk out to your private balcony. The unit comes with 1 parking and 1 locker for your exclusive use. **** EXTRAS **** Stainless Steel Appliances (id:40227)
Save Max Real Estate Inc.
431 River Side Dr
Oakville, Ontario
Situated on a stunning ravine lot this fully renovated central Oakville family home has 3+1 bedrooms and 3.1 baths. An award-winning front and backyard oasis was created by ProScape Land Design in 2022 including a new driveway, full irrigation system, fire pit, hot tub and full outdoor kitchen. Mature tree canopy and mixed perennial gardens creates beautiful privacy and lush exterior views. This home has a functional layout and a large open main floor to entertain in. In the summer, the outdoor kitchen and backyard expands the floor plan and makes it perfect for those extended family gatherings. Large Pella wood windows (2021) keep all the rooms bright and sunny throughout the day whereas an open kitchen provides a clear sight line to the living and dining rooms. The second level of this home was completely rebuilt in 2021 and features a large private principal bedroom with ensuite including heated floors and a walk-in closet by California Closets. The two additional bedrooms are of a generous size with closets and access to the main washroom. The fully renovated basement provides an efficient layout. A large recreation space with additional playroom/home gym has endless built-ins to maximize storage. A large laundry room with folding counter in addition to a fourth bedroom/home office with built-in desk and murphy bed along with a full washroom are also located in the basement. Finally, the mechanical room was rebuilt in 2018 with HVAC system including duct work, plumbing, panel and tankless hot water heater. Endless upgrades to this home also include home automation, upgraded insulation, new roof/shingles/eaves, exterior siding, complete garage renovation with epoxy floor, slatwall system and garage door just to name a few! Ideally situated within walking distance to downtown Oakville as well as easy access to the GO Train and all major highways. This home is turn-key and the full package. (id:40227)
Century 21 Miller Real Estate Ltd.
1270 Maple Crossing Boulevard, Unit #204
Burlington, Ontario
Welcome to The Palace, where your dream condo awaits in the heart of Burlington. This condo offers 970 sq ft of living space, with 2 bedrooms, 2 bathrooms, and a sun-filled solarium ideal for basking in the sun year round. Step into the updated kitchen, where modern elegance meets functionality. Timeless subway tile backsplash is complemented by white shaker cabinets, quartz countertops, and with ample storage space, organizing your essentials has never been easier. This unit boasts in-suite laundry and access to the building's array of amenities, including an outdoor pool, BBQ area, tennis/squash courts, car wash, sauna, bike storage, and party room. Situated on the second level, this condo offers convenience and comfort, with easy access to Downtown Burlington's vibrant shops, restaurants, and Spencer Smith Waterfront Park. Whether you're unwinding in the cozy living area or enjoying a morning coffee in the sun-drenched solarium, this condo invites you to experience the best of urban living with a touch of sophistication. (id:40227)
Royal LePage Burloak Real Estate Services
1503 Brenner Cres
Burlington, Ontario
Welcome to 1503 Brenner Cres.Discover the perfect blend of comfort and versatility in this charming detached backsplit nestled in the heart of Burlington on a child friendly St. It has 3 well-appointed bedrooms, combined living and dining room with hardwood floors and Good size kitchen. Family room big enough to entertain large gatherings. You walk up few steps 3 Bedrooms and Bathrooms. Basement features Recroom,Bedroom and 3 Pcs bathroom. Walk out to 90 feet wide huge Private backyard. This property is being sold for the first time by the original owner. It's been looked after very well with many improvements over the years. Roof 2013, furnace 2018,AC 2022, all the windows 2021, Electrical panel 2023 and Eavestrough 2019. Attached single car garage & spacious 4 car driveway, close proximity to schools, parks, shopping centers and restaurants. Easy access to major HWYs. (id:40227)
Sutton Group Quantum Realty Inc.
3500 Lakeshore Road W Unit# 203
Oakville, Ontario
Welcome to the prestigious ‘Bluwater’ waterfront condominiums just steps to Lake Ontario, trails & parks. Appreciate the ultimate luxury throughout this stunning suite presenting breathtaking views of the lake, lush treescape & gardens. Boasting 1535 sq ft of tasteful designer décor throughout the generous sized rooms & magnificent views of Lake Ontario from the soaring windows. Featuring hardwood floors, tray ceilings, pot lights, upgraded lighting & roller shades & more. The gorgeous stylish kitchen is outfitted with a fridge, gas cooktop, 2 built-in wall ovens, built-in microwave, built-in dishwasher & beverage fridge. Well-appointed with glass door cabinets, pull-out drawers, quartz counters, backsplash, pantry, pendant lighting & breakfast bar. The adjoining open concept family room showcases a wall of windows allowing the outdoors in. The grand living room overlooks the formal dining room offering wall-to-wall windows & a walk out to the extra-large balcony (with gas barbecue hook-up), highlighting fabulous views of the lake & surroundings. Intimate primary bedroom inspiring rest & relaxation hosts a spa like 4-piece ensuite & walk-in closet, floor to ceiling windows & walk-out to a private balcony overlooking the lake. The spacious 2nd bedroom provides a walk-in closet, additional double door closet, & California style shutters. A fabulous 3-piece bathroom & laundry room complete this outstanding home. Included are two owned parking spaces & locker. Extensive building amenities including 24-hour concierge, party room, residents lounge, guest suite, exercise room, whirlpool & steam room. Exceptional outdoor plunge pool, dining & lounging areas with fireplace & barbecue & visitor parking. Ideally located with easy access to shopping, cafes & restaurants, GO station, major hwys & a short drive to downtown Oakville. Luxurious lakeside living at its finest!! Small dog permitted. Smoke free environment. VIEW THE 3D IGUIDE HOME TOUR, FLOOR PLAN, VIDEO & MORE PHOTOS (id:40227)
Royal LePage Real Estate Services Ltd.
3288 Vernon Powell Dr
Oakville, Ontario
~Wow Aptly Captures The Essence Of This Exquisite 4 +1 Bedroom Home With 5 Washrooms, With A 1-Bedroom Legal Finished Basement By Builder, Nestled In Oakville. Spanning 3,158 Sqft On A Premium Lot, Which Includes A 671 Sqft Finished Basement Meticulously Completed By The Builder! This Showcase Of Elegance Features Premium Hardwood Floors Across The Main And 2nd Levels, Complemented By A Stunning Hardwood Oak Staircase With Upgraded Wainscotting. The Allure Is Further Enhanced By 10' Ceilings On Main Floor And 9' On Second Floor, Upgraded Light Fixtures, And A Luxurious Ambiance. The Kitchen, A Culinary Masterpiece, Boasts A Center Island, Quartz Countertops, A Wine Fridge, Top-Notch St Steel Built-In Appliances, And A Sleek Backsplash, Adjacent To A Cozy Family Room Adorned With A Gas Fireplace With Custom Designer Wall, Setting The Perfect Scene For Relaxation & Gatherings. The Master Suite Is A Haven Of Privacy And Elegance, With A W/I Closet & A 5-Piece Ensuite. The Master Bedroom Is Enhanced By An Eye-Catching Feature Wall, Adding A Touch Of Elegance And Personality To The Space. Attention To Detail Is Evident In Each Bedroom, Promising Space And Comfort. Featuring 4 Spacious Bedrooms, 3 Full Bathrooms, And A Computer Nook On The Second Floor, This Home Is Designed For Both Comfort And Productivity! The Finished Basement, Including A Bedroom, Kitchen, Full Washroom, And Separate Side Entrance, Off **** EXTRAS **** East Facing Home! Convenient Main Floor Laundry! Legally Separate Side Entrance By Builder With 1 Bedroom Finished! Don't Miss The Opportunity To Make This Breathtaking Property Your Own! (id:40227)
RE/MAX Realty Specialists Inc.
614 Iris Crt
Burlington, Ontario
Spectacular Shoreacres Townhouse-Discover The Epitome Of Modern Living In This Stunning Townhouse Nestled In A Vibrant Community. Boasting Contemporary Design And Meticulous Craftsmanship, This Residence Offers A Seamless Blend Of Style And Functionality. The Gourmet Kitchen Is A Chef's Delight, Featuring Stone Countertops, And Stainless Steel Appliances. Retreat To The Luxurious Master Suite, Complete With A Spa-Like Ensuite Bath And A Spacious Walk-In Closet. Additional Bedrooms Offer Versatility For Guests Or A Home Office. Enjoy Alfresco Dining And Relaxation In Your Backyard Retreat, Perfect For Entertaining. With Convenient Access To Amenities And Attractions, Including Shopping, Dining, And Parks, This Townhouse Presents An Unparalleled Opportunity For Sophisticated Urban Living. Welcome Home To A Lifestyle Of Luxury And Convenience (id:40227)
Royal LePage Terrequity Realty
2333 Kirkhill Pl
Oakville, Ontario
Featuring 4 bedrooms and 4 bathrooms, this stunning home in the highly sought-after community of Bronte Creek offers ample space, spanning over 2,326 of sq ft + the finished basement! Open and airy concept with an abundance of natural light and optimal space for both relaxation & entertainment! $$$$$ spent on updates throughout the entire home and backyard! The professionally renovated kitchen is a chef's delight, boasting a large center island with seating for 6, tall custom cabinets; soft closing w/real wood inserts, quartz counter-tops, glass backsplash, crown moulding, pot lights, built-in appliances and a massive patio door leading to the backyard oasis! With the adjacent family room, you'll have plenty of space to create lasting memories with your loved ones over the gas fireplace! Upstairs, the spacious primary suite awaits, complete with a walk-in closet with custom built-ins, a spacious/spa-like bathroom featuring quartz counter tops, updated hardware and faucets, a separate shower, soaker tub & his and her sinks! Three additional bedrooms and another full bathroom ensure that everyone in the family has their own space to unwind and recharge. The fully finished basement offers even more room to spread out, with a large recreation room, an office, 3 storage closets, a cold room and, a modern 3-piece bathroom! Step outside to discover your backyard oasis, professionally landscaped and designed for low maintenance with interlocking stone, a composite deck with built-in lighting, a composite shed and, beautiful wrap around trees that offer unparalleled privacy during the summer months! Whether you're soaking in the hot tub, enjoying a gas barbecue with friends or, watching a sports game under the powered gazebo, you'll feel like you're on vacation without ever leaving home! **** EXTRAS **** Located on a quiet street with easy access to highways and nearby amenities, this home offers the perfect combination of tranquility and convenience. Don't miss your chance to make this dream home a reality! (id:40227)
Forest Hill Real Estate Inc.
4255 Kane Cres
Burlington, Ontario
Nestled in the heart of Millcroft, welcome to 4255 Kane Crescent! This exquisite bungaloft features over 2700square feet PLUS a finished lower level, 3+1 bedrooms, 4 full bathrooms and boasts a profusion of upgrades throughout! The main floor offers 2 large bedrooms, a 4-piece bath and laundry. The primary bedroom is a sanctuary with a floor-to-ceiling electric stone fireplace, 9-foot ceilings, a walk-in closet, and a 5-piece ensuite. The kitchen is a chef's dream,10x5 foot island, quartz countertops and stainless-steel appliances. The loft area open-to-below offers a gas fireplace, a large bedroom and a 4-piece bath. The walkout basement offers a sprawling open concept layout with a rec room, ample storage, bonus room, large bedroom and a 4-piece ensuite. Step outside to enjoy your private, fully fenced oversized backyard. Completing this impressive property is a double car garage with a private double driveway! Steps to Millcroft Golf Course, all amenities, top rated school & parks! **** EXTRAS **** Gorgeous Bungaloft nestled in the heart of Millcroft w/ approx. 4700sq ft of living space! 3+1 bedrooms, 4 full baths, and a profusion of upgrades. Enjoy a walkout basement & an oversized fully fenced backyard with limitless possibilities! (id:40227)
Keller Williams Real Estate Associates
#58 -2441 Greenwich Dr
Oakville, Ontario
Gorgeous, Bright Bungalow Town With Sun-Filled West Exposure! This Upgraded Unit Features One Of The Largest Terraces In The Complex And Wonderful Finishes Inside Including: Granite Counters In Kitchen With Open Concept Design Perfect For Entertaining With Friends And Family. Enjoy Incredible Value With Larger Space Inside and Out & Maintenance Fees That Are Half Of Typical High Rise Condos! **** EXTRAS **** ***Fantastic, Highly Sought After Schools*** & A Quiet Location! Neighborhood Features Endless Parks, Playgrounds, Trails, Ponds, Huge Off-Leash & Shopping. Just Short Drive To The Lake & Just Minutes From GO Train, QEW and 407! (id:40227)
Keller Williams Real Estate Associates
2060 Maplewood Drive
Burlington, Ontario
Welcome to your dream home at 2060 Maplewood Dr, Burlington—a splendid blend of modern design and enviable location. This meticulously renovated house, completed in 2017, offers a contemporary open concept living space imbued with natural light and elegance. Boasting an interior square footage of 2296 sqft includes finished basement, the home features 2+2 bedrooms and 3 bathrooms, fulfilling both comfort and functionality. (Laundry can be relocated to main floor) Step inside to discover the heart of this home: a spacious living room adorned with a vaulted ceiling that enhances its grandeur and inviting atmosphere. The gas stove adds a touch of warmth, making it the perfect spot for cozy evenings. The chef in you will delight in the modern kitchen, equipped with top-of-the-line appliances and ample storage space, making cooking and entertaining a breeze. This home's quality of build is evident in every corner, from the high-grade materials to the fine details that ensure durability and aesthetic appeal. The finished basement extends your living space, offering versatility for a family room, home office, or additional bedrooms, catering to your lifestyle needs. Living at 2060 Maplewood Dr means being part of a vibrant community, with Burlington Central High School, Burlington GO Station, Brantwood Lifecare Centre, Walmart Supercentre, and Optimist Park all within close proximity. Moreover, the property's walking distance to downtown Burlington and the scenic Burlington Waterfront means you're never far from leisure and convenience. Whether it's the practicality of the layout, the charm of the design, or the allure of the location, this house invites you to begin your next chapter in a place you'll be proud to call home. Don’t miss the opportunity to be a part of this welcoming neighborhood. Explore the lifestyle that awaits at 2060 Maplewood Dr—where comfort meets convenience in the heart of Burlington. (id:40227)
RE/MAX Escarpment Realty Inc.
RE/MAX Escarpment Realty Inc.
3384 Millicent Avenue
Oakville, Ontario
**Royal Oaks Assignment Sale** Presenting The Duke - An Absolutely Gorgeous 4 Bedroom Detached 2 Storey Home In Oakville! This Executive Home Will Not Disappoint, 2740 Sqft Of Living Space On A Premium Lot. This Beautiful home Has A Huge Open Concept Great Room Featuring Upgraded Hardwood Flooring, A Fireplace And French Doors To the Courtyard. The Gourmet Kitchen With Stainless Steel Appliances And Vent Hood, Extended Upper Cabinets, Breakfast Bar, Granite Counters, Backsplash And Upgraded Larger Sink. There Is A Separate Dining Room with Service Area And A Den Both With Upgraded Hardwood Floors. Rounding Out The Main Floor Are A Powder Room and A Mud Room With Access To The 2 Car Garage. The Second Floor Features 4 Generous Bedrooms, The Primary With A 5pc Bath Featuring Separate Tub And Shower Plus His And Hers Walk-in Closets. The 2nd Bedroom Features A 3pc Bath With A Glass Shower. The 3rd And 4th Bedrooms Share A 5pc Ensuite. Second Floor Laundry Room, A Separate Entrance To The Basement Plus A Service Door From the Mudroom To The Courtyard. (id:40227)
RE/MAX Realty Services Inc M
213 Wisteria Way
Oakville, Ontario
Your search ends here! 4-years new Remington built home in the coveted Preserve Neighborhood of Oakville. Multiple highly ranked schools including Oodenawi Public school (8.2) and White Oaks Secondary School (8.6). Convenient access to major highways (403 & 407), scenic trails and parks, shopping, community centers and the Oakville Hospital. Meticulously maintained and upgraded throughout, this home features a functional kitchen with quartz countertops, 3 full bathrooms, and a builder finished basement. Smooth 9 foot ceilings with pot lights on the main floor, and large windows throughout allow for plenty of natural light. Upgraded hardwood for installed on main, and second levels. The exterior of the home features natural stone stairway, an interlocked patio in the backyard. A must see treasure! **** EXTRAS **** Fridge, Dishwasher, Stove, Washer & Dryer, Blinds, Central Vac, Garage Door Opener, Ecobee thermostat, Telus security system (id:40227)
Trade One Realty Inc.
2236 Turnberry Rd
Burlington, Ontario
Enjoy a Carefree Lifestyle in one of Millcroft's most sought-after locations, in Prestigious Quiet Enclave backing onto the Ladies 16th Tee on the Millcroft Golf Course! When you arrive, you will know you have found something Special - Rightsize the right way! Rarely offered BUNGALOFT END Townhome offering 2+1 Bedrooms, 3.5 Bathrooms, with desirable Main Floor Primary Bedroom with Ensuite Bath, Soaker Tub & Separate Shower, Double Garage & Double Driveway. East-West Orientation - Huge Windows, Flooded with Natural Light. Double Door with large Transom Window entry to Welcoming Foyer with Impressive Soaring Ceilings, Open Concept Floor Plan, Gourmet Kitchen, Elegant Neutral Cabinetry, Granite Counters with Breakfast Bar. Spacious Dining Room, Great Room with Gas Fireplace, Vaulted Ceiling open to above, Hardwood Flooring, & Walk out to Terrace in a Private Yard overlooking the Golf Course, & 2 Pc Bathroom. Fabulous Upper Loft Space Open to Below offering Many Possible Uses - Ideal for Office or Den, with 2nd Bedroom, large closet and Full 4 Pc Bathroom. Convenient Main Floor Laundry with Garage Inside Entry. Fully Finished Basement offers a huge Recreation Room with Gas Fireplace, Built-In Cabinets, with Wet Bar full bathroom, additional 3rd Bedroom, Full Bathroom with Shower, Cold Room, and loads of storage. Private Yard with Spacious Patio to Relax, Entertain Guests and Enjoy Spectacular Golf Course views! Lifestyle & Location! Many upgrades including retractable exterior awnings, Hunter Douglas blinds. Live in Burlington, consistently ranked in Canadas #1 Cities to Live!, Walking Distance to Shopping, Parks, Trails, Conveniently close to amenities - Shopping, Restaurants, Medical, and a short drive to Burlingtons Downtown! (id:40227)
Royal LePage Realty Plus Oakville
10 Standish St
Halton Hills, Ontario
Great; Location, Neighbourhood, Commute, Schooling And Family Home. This Bright Airy 3 Bedroom, 4 Bathroom Home Has Been Owned By 1 Family Only. Looking For The Perfect Home To Raise Your Family This Is It, Main Floor Family Room, High Ceilings In Basement Waiting For Your Finishes. Located In South Georgetown Close To GO Train. **** EXTRAS **** Skylights, Vaulted Ceilings, New Flooring, Updated Kitchen & Ensuite W/Large Primary Bedroom. Partial Completed 3Pcs Bath In Basement. Feature Walls & Barn Door. Close To Shopping, School, Parks, Trails & Recreation. Appliances Sold AS IS. (id:40227)
Bosley Real Estate Ltd.
245 Nautical Blvd
Oakville, Ontario
Stunning property nestled on a pie-shaped lot, backing onto green space in prestigious Lakeshore Woods. The newly updated and modified Rosehaven ""Sovereign"" model is a testament to luxurious living, offering approx 4400 sq ft of exquisite craftsmanship. The main floor boasts 9-foot smooth ceilings, 8"" crown moldings, oak stairs with iron pickets, and new wide plank, white Oak hardwood flooring. The living room impresses with its hardwood floors, crown moldings, and pot lights. The adjacent dining room showcases the same level of refinement and features a convenient servery. Prepare to be wowed by the stunning, recently renovated custom kitchen featuring exquisite dovetail cabinetry, quartz counters and high-end appliances, including a WOLF stove, this kitchen is a chef's delight. Crown moldings, pendant lighting, and an extra large center island finish the luxurious space. A grand open concept family room awaits, with cathedral ceiling, gas fireplace, and custom built-ins. The convenience of main floor mudroom with garage access and ample cabinetry adds to the functionality of this home. Retreat to the upper level where you will find a dedicated space perfect for a home office and 4 spacious bedrooms including the primary suite with a coffered ceiling, crown moldings, large walk-in closet with organizers and a lavish ensuite featuring a soaker tub and glass shower. The lower level boasts a professionally finished basement with 9-foot ceilings, a wet bar, and a 5th bedroom with a 3-piece bath. Step into your own personal oasis as you explore the incredible backyard. This outdoor haven features captivating saltwater pool, composite deck, and cabana, all overlooking the serene green space. With gated access to the walking trail that connects the Nautical and Shell parks. Easy access to major HWYS, the GO Station, shopping, downtown Oakville, as well as Bronte Harbour and Bronte Village. Don't miss your opportunity to call this remarkable property your own. (id:40227)
The Agency
2500 Bridge Rd
Oakville, Ontario
Step Into This Charming 4-Bedroom Home With Modern Upgrades And Finishes, Situated Across From Glen Allen Park & a Quick Walk From The Lake & Coveted Bronte Village. The Main Floor Features an Open Concept Living/Dining Space With LED Pot Lights & Modern Light Fixtures. Upgraded Kitchen Has a Breakfast Bar, New Appliances, Gorgeous Quartz Countertop and Backsplash As Well As a Walkout To The Large Deck Overlooking Fully Landscaped, Private Backyard Oasis, Surrounded By Mature Trees. Living Room Has a Large Bay Window With California Shutters & New Gas Fireplace. Hardwood Floors Throughout The House. The Upper Floor Offers 4 Beds With 3-piece Washroom. Just a Few Steps Down To The Ground Floor Sits a Cozy Family Room With a Separate Backyard Entrance and 2nd Full Washroom. This Space Can Be Easily Transformed Into an In-Law-Suite Or Used As a Home Office. The Basement Offers a Large Rec Room, Laundry Room, And Expansive Crawl Space for Storage. This property won't last! **** EXTRAS **** Walk To Bronte Village, Waterfront Trails, Bronte Harbour & Marina, Restaurants & Bistros, Shopping, Parks, Churches and Schools. Close To The QEW and GO Station. (id:40227)
Zolo Realty
1226 Owen Crt
Oakville, Ontario
Welcome to 1226 Owen Court. This CHARMING Bungalow has been METICULOUSLY maintained and is NESTLED on a quiet, family-friendly street in the DESIRABLE College Park neighborhood. With pride of ownership evident throughout, this home offers endless possibilities for comfortable living. Total living space: 1746 sq ft. Same owners for over 34 years. Key Features: Bedrooms: 2+1 good sized bedrooms, providing ample space for family or guests. Kitchen: Eat-in kitchen with two large windows that let in loads of natural light. Stainless Steel appliances. Bathrooms: Enjoy the convenience of 2 full bathrooms and one with a walk-in shower. Basement: Cozy up by the wood fireplace in the basement, a perfect spot for relaxation. Entertainment Space: The large rec room with a bar is ideal for hosting gatherings and creating lasting memories. Outdoor Living: A deck expands across the back of the home, accessible through sliding glass doors from the primary and second bedrooms. Garage Access: Convenient inside access to the garage and door to backyard. Lot Size: The pool-sized lot offers plenty of outdoor space for play and relaxation. Fully fenced and extremely private backyard. Carpet-Free: Say goodbye to carpets on the main floor of this home. Top-Ranked Schools: Families will appreciate the proximity to top-ranked schools. Prime Location: Close to the Oakville Hospital, Go Train, major highways, shopping, restaurants, Sheridan College, Oakville Golf Club, parks, and scenic trails. Endless Possibilities: Whether you're a first-time buyer, downsizing, or looking for an investment property, this home has it all. Don't miss out on the chance to call this lovely bungalow your own! Schedule a viewing today and experience the warmth and comfort that awaits you. (id:40227)
Right At Home Realty
#15 -2095 Marine Dr
Oakville, Ontario
EXQUISITE LIFESTYLE awaits at the heart of the vibrant South Oakville enclave of Bronte! This 3-bedroom, 2.5-bathroom townhouse offers a perfect blend of convenience and sophistication, situated within walking distance of the picturesque Lake Ontario waterfront. Boasting modern amenities including an upgraded HEAT PUMP system for optimal heating and cooling, this residence seamlessly transitions across its 1,124 sqft above grade, complemented by a finished lower level. Step into the inviting open-concept main level, featuring a walk-out to a spacious composite deck and a combined living and dining area, perfect for entertaining. Enjoy stunning views from the large window in the primary bedroom, complete with a 2-piece ensuite and a walk-in closet. Two additional bedrooms share a well-appointed 4-piece bathroom equipped with a smart-safe step walk-in tub shower. The finished basement includes a rec room and sizable laundry room with washer and dryer, offering versatile space utilization. With a private backyard, you're just a short stroll away from waterfront trails, the Colborne Senior Rec Centre, and the vibrant Bronte Village, ensuring every day is a delightful retreat. Pet friendly. Additionally, residents have access to the common area, ideal for community BBQs or impromptu soccer games. Adjacent to the visitor parking is a park where children can play safely. Explore the scenic lakeside trail and Coronation Park by foot or bike, and immerse yourself in the vibrant community of Bronte with its plethora of events to enjoy! **** EXTRAS **** Maintenance fee also includes windows & ground maintenance/landscaped. (id:40227)
RE/MAX Hallmark Alliance Realty
489 Collis Crt
Milton, Ontario
Welcome to 489 Collis Court, in Miltons popular East-end community of Clarke. This area benefits from quick access for commuters, playgrounds and parks for families, and quiet streets and mature trees for everyone. This semi-detached home sits on a quiet street with a private backyard that overlooks expansive green space and a pond, providing the ultimate in privacy and tranquility a feature not often found in similar homes. This home includes three bedrooms, two full bathrooms upstairs, and a finished basement. Also, the kitchen includes a dinette and breakfast bar for dining while overlooking the lovely living room with a gas fireplace. As an added bonus, theres also a separate dining room thats perfect for entertaining, creating the perfect playroom, or working remotely. (id:40227)
Century 21 Miller Real Estate Ltd.
#149 -2301 Cavendish Dr
Burlington, Ontario
Welcome home to 2301 Cavendish Drive. This bright sun filled 3 bedroom townhome is located in an amazing, quiet complex great for raising a family. Situated in the cozy Brant Hills district with close proximity to the QEW, shopping, parks and great schools. Walk in and feel welcomed by all the natural sunlight and high ceilings. Inside you will find 3 large bedrooms with large closets complete with a finished basement perfect for the kids to hang out. The complex offers a community of great neighbors and families. **** EXTRAS **** *Status Available* (id:40227)
RE/MAX Real Estate Centre Inc.
352 Coxe Blvd
Milton, Ontario
Welcome to 352 Coxe Blvd! This freehold detached family home in Milton's sought-after Timberlea neighborhood offers quintessential living. Enjoy a spacious 2-story 80's style build with attached garage and beautiful gardens. Inside, bask in abundant natural light in the main living area. The updated kitchen features Caesar-stone countertops and separate glass doors to the side-yard. Upstairs, find a master bedroom with walk-in closet, two additional bedrooms, and an updated 3-piece bathroom. Large upgraded windows frame the summertime light. The fully finished basement boasts a cozy wood-burning fireplace and a sauna (2020). Outside, revel in the expansive corner lot with a 500sq ft custom trex-deck and lush landscaping. Meticulously maintained with recent updates including fresh paint (2024), roof (2015), furnace (2015), and A/C (2019). Ready for its next proud owner to create cherished memories! (id:40227)
Shaw Realty Group Inc.
489 Collis Court
Milton, Ontario
Welcome to 489 Collis Court, in Milton’s popular East-end community of Clarke. This area benefits from quick access for commuters, playgrounds and parks for families, and quiet streets and mature trees for everyone. This semi-detached home sits on a quiet street with a private backyard that overlooks expansive green space and a pond, providing the ultimate in privacy and tranquility —a feature not often found in similar homes. This home includes three bedrooms, two full bathrooms upstairs, and a finished basement. Also, the kitchen includes a dinette and breakfast bar for dining while overlooking the lovely living room with a gas fireplace. As an added bonus, there’s also a separate dining room that’s perfect for entertaining, creating the perfect playroom, or working remotely. (id:40227)
Century 21 Miller Real Estate Ltd.
2301 Cavendish Drive, Unit #149
Burlington, Ontario
Welcome home to 2301 Cavendish Drive. This bright sun filled 3 bedroom townhome is located in an amazing, quiet complex great for raising a family. Situated in the cozy Brant Hills district with close proximity to the QEW, shopping, parks and great schools. Walk in and feel welcomed by all the natural sunlight and high ceilings. Inside you will find 3 large bedrooms with large closets complete with a finished basement perfect for the kids to hang out. The complex offers a community of great neighbors and families. Don't miss your chance to see this beautiful property before it's gone. (id:40227)
RE/MAX Real Estate Centre Inc.
1276 Silvan Forest Drive, Unit #19
Burlington, Ontario
Nestled in a tranquil enclave in Tansley Woods, this beautifully maintained 3-bedroom townhome boasts a coveted ravine backdrop. Enjoy 2081 square feet of move-in ready living space on all 3 levels. The foyer with a sweeping staircase welcomes you, along with a powder room and access to the single-car garage. Main floor open-concept living/dining room, with hardwood flooring, a cozy gas fireplace, and elegant crown molding. The kitchen is a chef's delight, boasting white cabinets with undermount lighting, quartz countertops, a ceramic backsplash, stainless steel appliances, and a gas range. Sliding doors from the kitchen lead to a secluded patio enveloped by mature trees and the serenity of the ravine. Upstairs, the second-floor landing guides you to a spacious principal bedroom featuring a walk-in closet and a 3-piece ensuite. Two additional generously sized bedrooms and a 4-piece main bathroom complete the upperlevel. The professionally finished lower level offers a family room with engineered wood flooring, a laundry/utility room, and ample storage space. Low condo fees cover building insurance landscaping and snow removal. Conveniently located within walking distance of Tansley Woods Playground and Community Centre, this home is close to shopping and all amenities. (id:40227)
Royal LePage Burloak Real Estate Services
4195 Longmoor Drive Unit# 3
Burlington, Ontario
Welcome to Kings Village, a delightful family abode ideally nestled in one of Burlington's sought-after south end neighborhoods. Tailored for first-time homebuyers or growing families, this residence offers 1572 sq/ft of living space, featuring three spacious bedrooms and two bathrooms. Enter the inviting main floor boasting an open layout, complete with a convenient 2pc bathroom, a cozy eat-in kitchen, a generous living room, and a dining area adorned with new flooring and fresh paint. Transition seamlessly from the living space to your own private backyard retreat, fully fenced for utmost privacy. Upstairs, three generously-sized bedrooms await, bathed in natural light accentuating the refinished hardwood floors, accompanied by an updated 4pc bathroom. The unfinished basement presents ample storage options or a blank canvas for your personalization. Nestled within a tranquil enclave of 52 residences, this community is ideally positioned between the scenic 7.3-kilometer Centennial Bikeway and the recently renovated Iroquois Park, enveloped by mature trees and expansive green spaces. Essential amenities including shopping, dining, schools, and transit are within walking distance, with easy access to downtown, the lakefront, Go Train, and QEW just minutes away. With Eastway Plaza also within walking distance, this spacious townhouse in South Burlington is a true gem. Contact me today to arrange a private viewing! (id:40227)
RE/MAX Aboutowne Realty Corp.
245 Nautical Boulevard
Oakville, Ontario
Stunning property nestled on a pie-shaped lot, backing onto green space in prestigious Lakeshore Woods. The newly updated and modified Rosehaven Sovereign model is a testament to luxurious living, offering approx 4400 sq ft of exquisite craftsmanship. The main floor boasts 9-foot smooth ceilings, 8 crown moldings, oak stairs with iron pickets, and new wide plank, white Oak hardwood flooring. The living room impresses with its hardwood floors, crown moldings, and pot lights. The adjacent dining room showcases the same level of refinement and features a convenient servery. Prepare to be wowed by the stunning, recently renovated custom kitchen featuring exquisite dovetail cabinetry, quartz counters and high-end appliances, including a WOLF stove, this kitchen is a chef's delight. Crown moldings, pendant lighting, and an extra large center island finish the luxurious space. A grand open concept family room awaits, with cathedral ceiling, gas fireplace, and custom built-ins. The convenience of main floor mudroom with garage access and ample cabinetry adds to the functionality of this home. Retreat to the upper level where you will find a dedicated space perfect for a home office and 4 spacious bedrooms including the primary suite with a coffered ceiling, crown moldings, large walk-in closet with organizers and a lavish ensuite featuring a soaker tub and glass shower. The lower level boasts a professionally finished basement with 9-foot ceilings, a wet bar, and a 5th bedroom with a 3-piece bath. Step into your own personal oasis as you explore the incredible backyard. This outdoor haven features captivating saltwater pool, composite deck, and cabana, all overlooking the serene green space. With gated access to the walking trail that connects the Nautical and Shell parks. Easy access to major HWYS, the GO Station, shopping, downtown Oakville, as well as Bronte Harbour and Bronte Village. Don't miss your opportunity to call this remarkable property your own. (id:40227)
The Agency
Address
3027 Harvester Rd #105
Burlington, ON L7N 3G7
