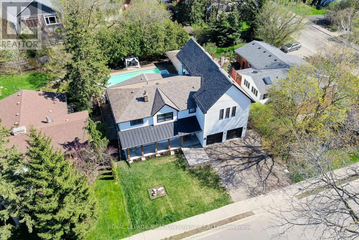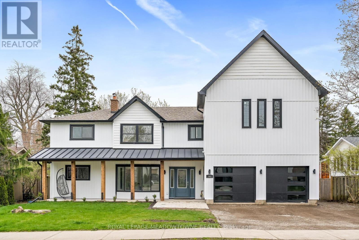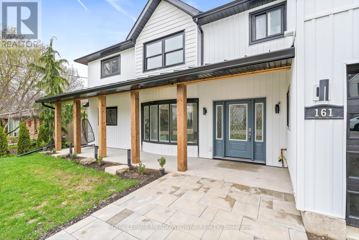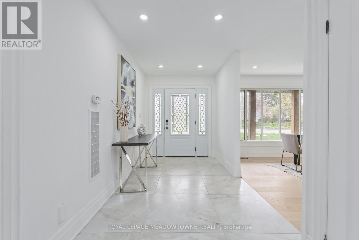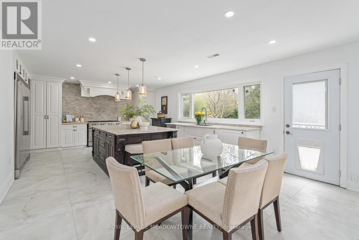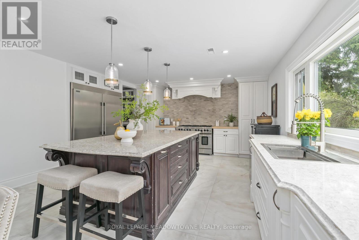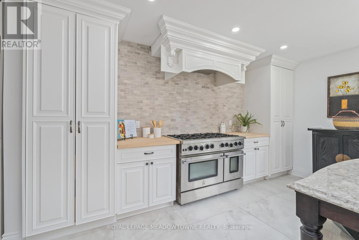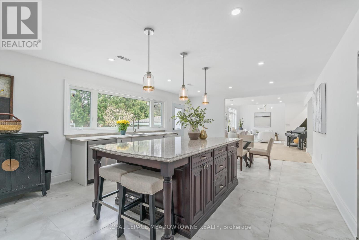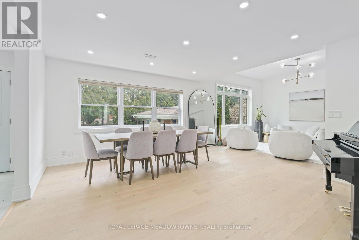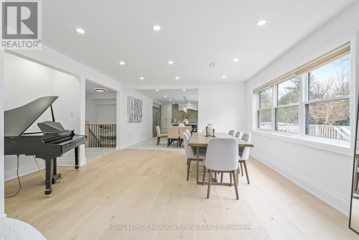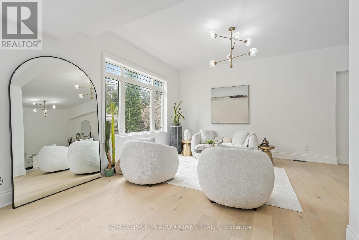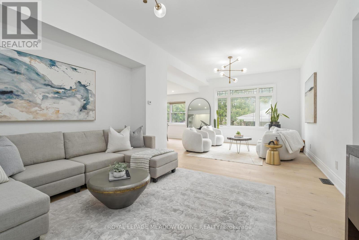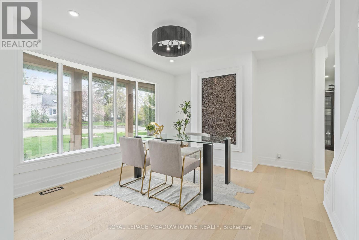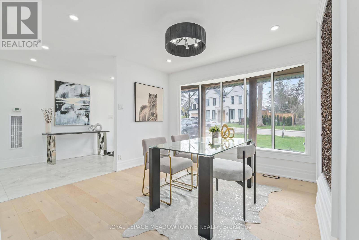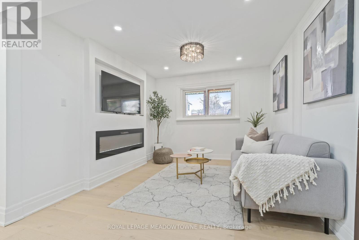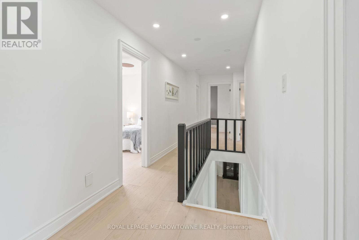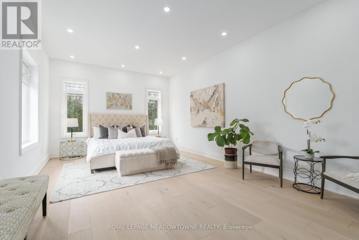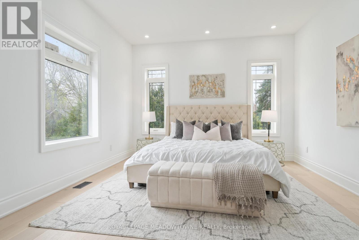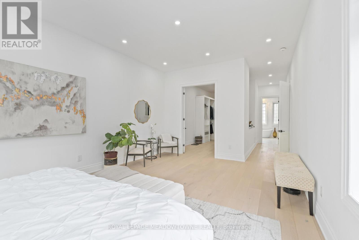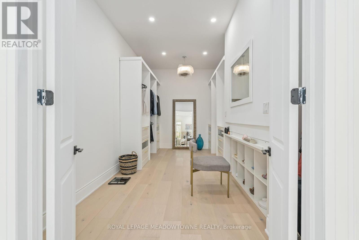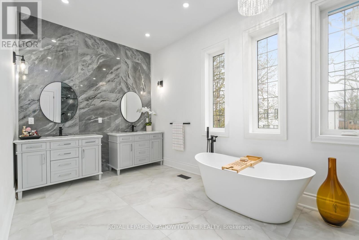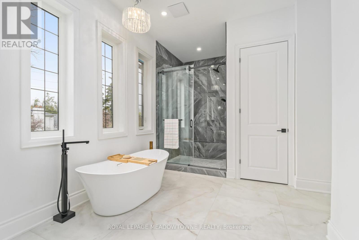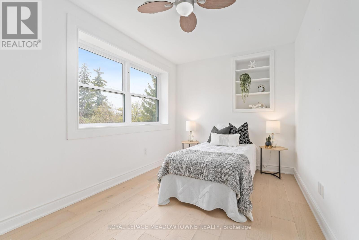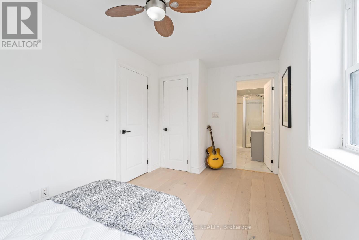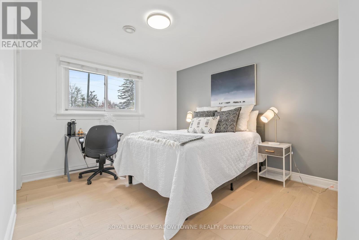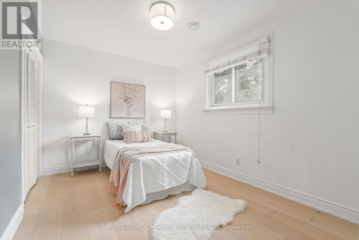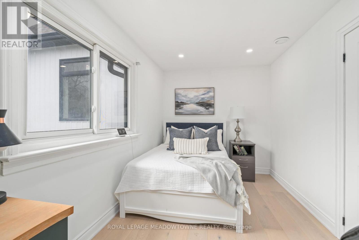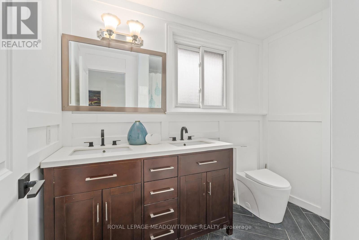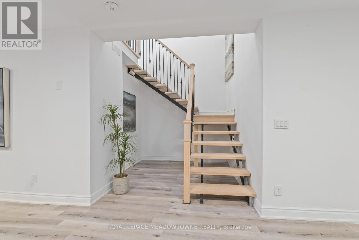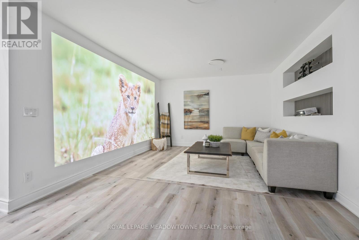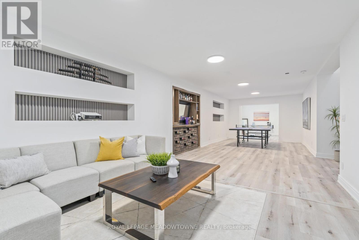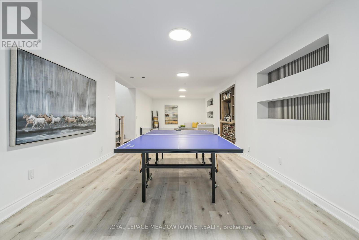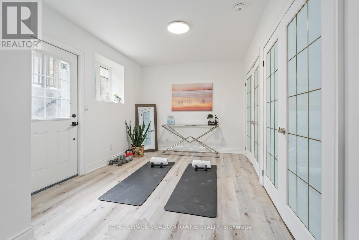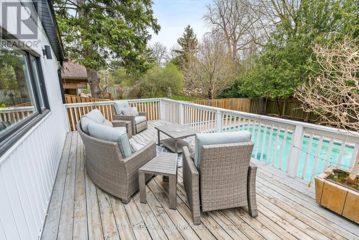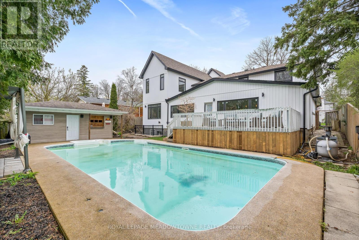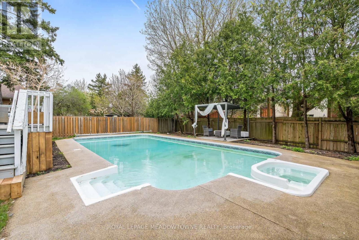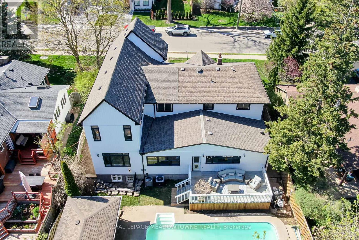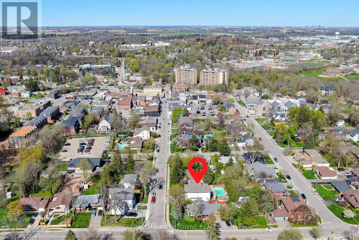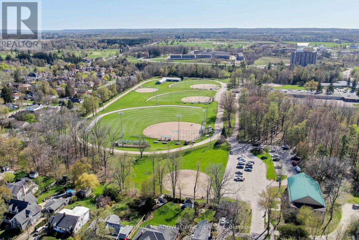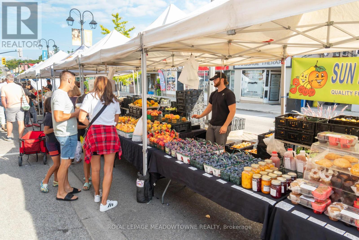161 Mill St Halton Hills, Ontario L7G 2C4
$2,788,800
Luxury living in the coveted park district of Georgetown, nestled close to downtown with top-tier schools and unparalleled walkability to historic downtown's charming restaurants and boutique shops. Step into a sprawling layout w/ a chef's dream kitchen, complete w a W/I pantry, high-end appliances, B/I espresso maker, & sleek island crowned with granite countertops. The adjacent dining area O/L backyard oasis feat. unground pool & pool house. Expansive living room sets the stage for unforgettable gatherings and cherished family moments. Main floor also has additional family room that doubles as a potential home office. Mn Fl mudroom accessible from the double-car garage. Ascend the staircase to discover 5 generously sized bedrooms, incl. a palatial primary suite spanning approx. ~650sqft Oversized W/I closet + custom ensuite bath w/ double-headed walk-in shower and a freestanding tub. Downstairs, the fin. bsmnt has an additional haven for leisure and entertainment + W/O staircase. **** EXTRAS **** Taxes have not yet been assessed. (id:40227)
Open House
This property has open houses!
2:00 pm
Ends at:4:00 pm
Property Details
| MLS® Number | W8290448 |
| Property Type | Single Family |
| Community Name | Georgetown |
| Amenities Near By | Hospital, Park, Place Of Worship |
| Parking Space Total | 4 |
| Pool Type | Inground Pool |
Building
| Bathroom Total | 4 |
| Bedrooms Above Ground | 5 |
| Bedrooms Total | 5 |
| Basement Development | Finished |
| Basement Features | Separate Entrance, Walk Out |
| Basement Type | N/a (finished) |
| Construction Style Attachment | Detached |
| Cooling Type | Central Air Conditioning |
| Exterior Finish | Vinyl Siding |
| Fireplace Present | Yes |
| Heating Fuel | Natural Gas |
| Heating Type | Forced Air |
| Stories Total | 2 |
| Type | House |
Parking
| Garage |
Land
| Acreage | No |
| Land Amenities | Hospital, Park, Place Of Worship |
| Size Irregular | 66 X 121 Ft |
| Size Total Text | 66 X 121 Ft |
Rooms
| Level | Type | Length | Width | Dimensions |
|---|---|---|---|---|
| Second Level | Primary Bedroom | 4.5 m | 4.04 m | 4.5 m x 4.04 m |
| Second Level | Bedroom 2 | 3.35 m | 2.41 m | 3.35 m x 2.41 m |
| Second Level | Bedroom 3 | 3.35 m | 2.41 m | 3.35 m x 2.41 m |
| Second Level | Bedroom 4 | 3.33 m | 2.59 m | 3.33 m x 2.59 m |
| Second Level | Bedroom 5 | 4.11 m | 2.59 m | 4.11 m x 2.59 m |
| Basement | Recreational, Games Room | 15.9 m | 4.47 m | 15.9 m x 4.47 m |
| Main Level | Foyer | 5.23 m | 2.13 m | 5.23 m x 2.13 m |
| Main Level | Kitchen | 7.44 m | 4.47 m | 7.44 m x 4.47 m |
| Main Level | Dining Room | 4.47 m | 4.34 m | 4.47 m x 4.34 m |
| Main Level | Living Room | 9.8 m | 4.24 m | 9.8 m x 4.24 m |
| Main Level | Family Room | 5.23 m | 3.35 m | 5.23 m x 3.35 m |
| Main Level | Den | 3.66 m | 3.66 m | 3.66 m x 3.66 m |
Utilities
| Sewer | Installed |
| Natural Gas | Installed |
| Electricity | Installed |
| Cable | Available |
https://www.realtor.ca/real-estate/26823417/161-mill-st-halton-hills-georgetown
Interested?
Contact us for more information

324 Guelph Street Suite 12
Georgetown, Ontario L7G 4B5
(905) 877-8262
