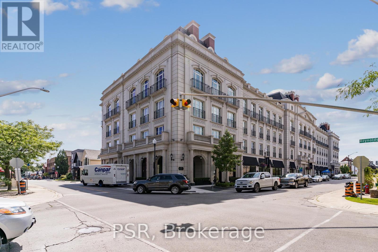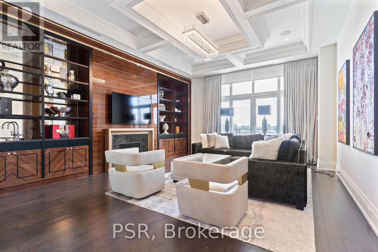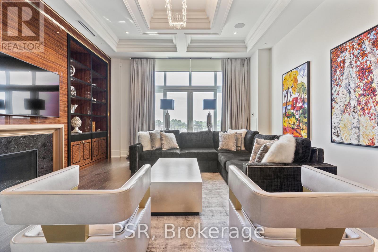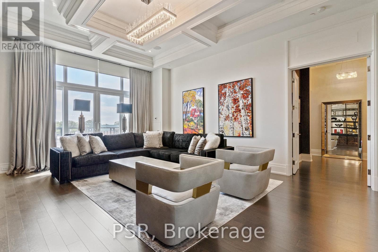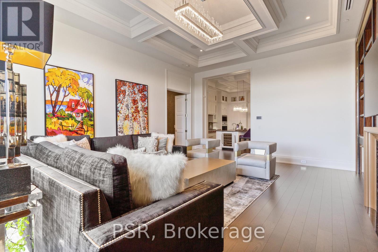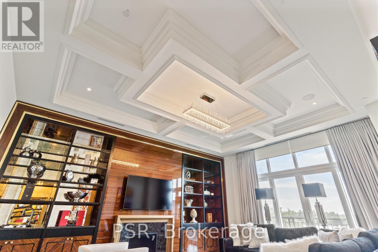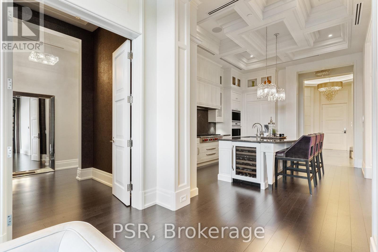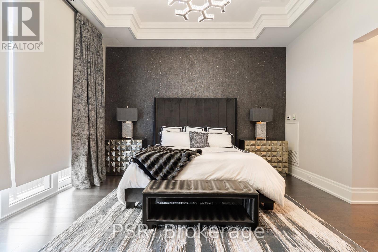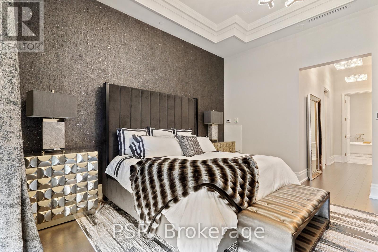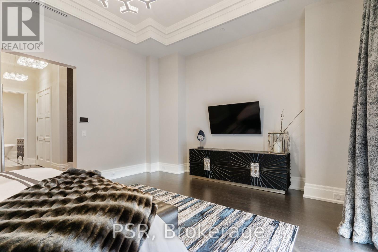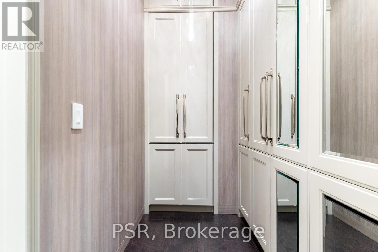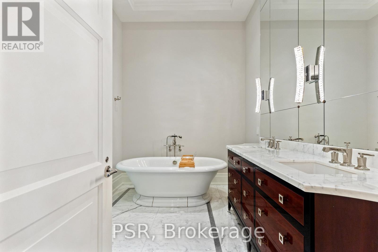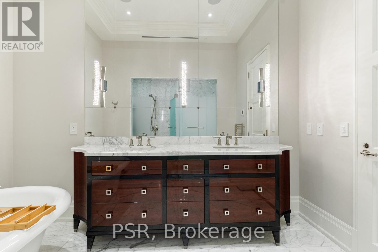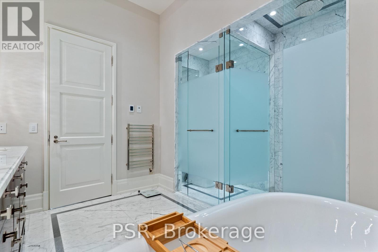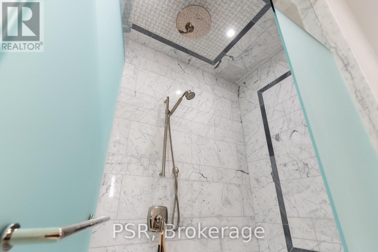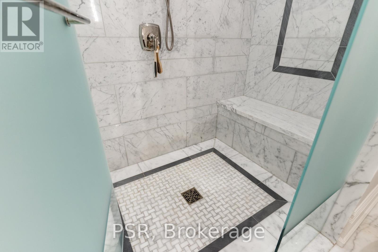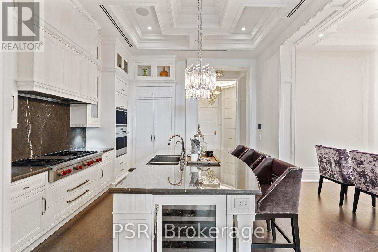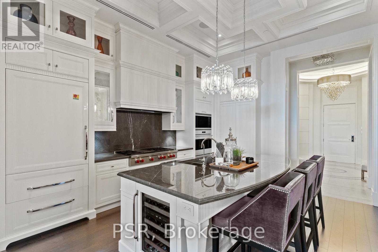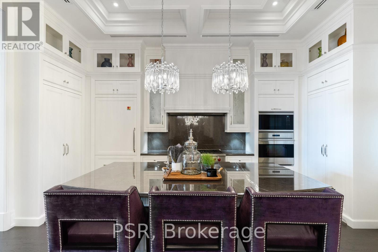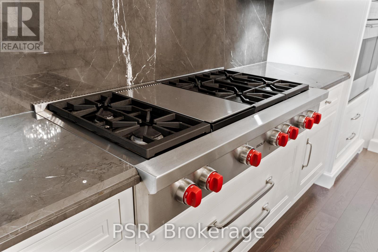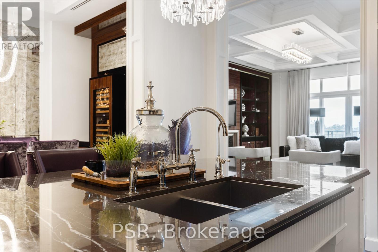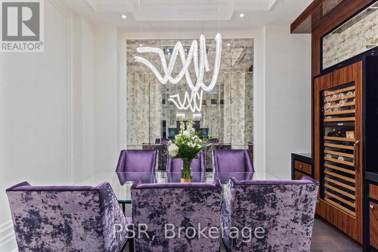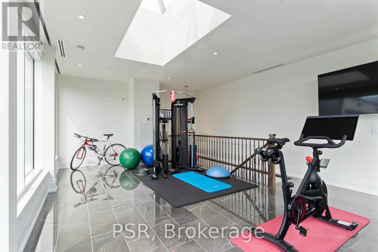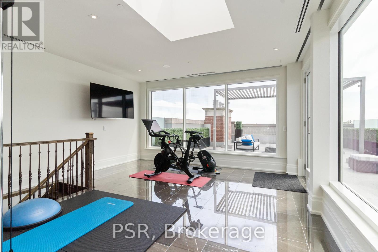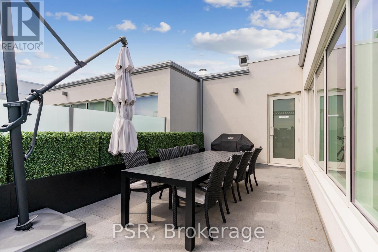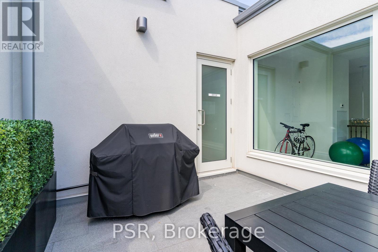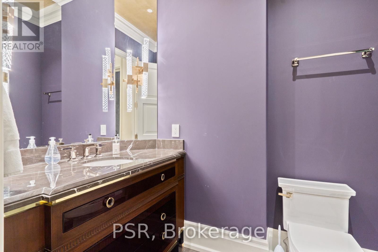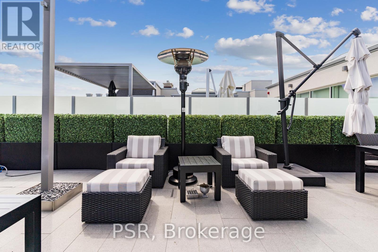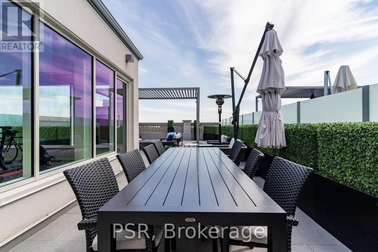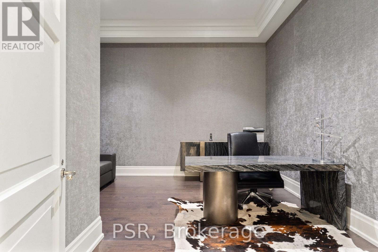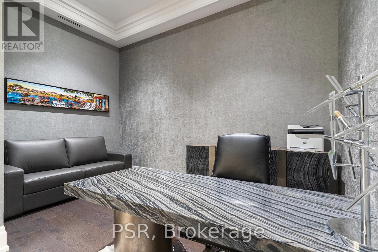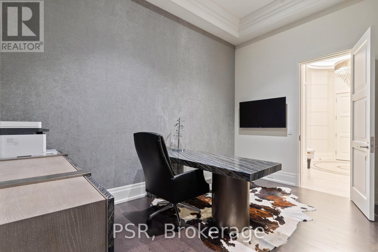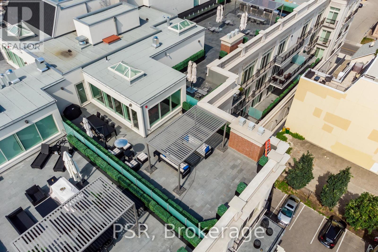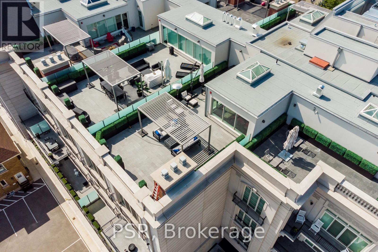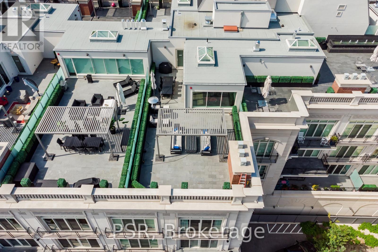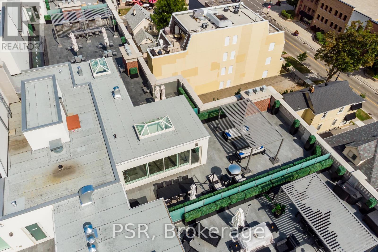#ph8 -300 Randall St Oakville, Ontario L6J 1R1
$4,899,900Maintenance,
$4,385.72 Monthly
Maintenance,
$4,385.72 MonthlyOne Of Oakvilles Most Prestigious Buildings. The ""Chisolm"" Penthouse Suite Offers 2713 Sq Ft OfLuxurious Living Space With An Additional 1372 Sq Ft Private Rooftop Terrace. Access The Suite WithYour Own Semi-private Elevator & Enter Into The Signature Rotunda Foyer With Slab Marble FlooringLeading You Into The Open Concept Kitchen & Dining Room. This Beautiful Kitchen With Breakfast Bar &Marble Counter Tops Includes High End Gourmet Appliances. Off The Foyer Enter Into TheStudy/Bedroom. The Great Room Boasts Luxury Living With A Bronzed Fireplace & Oak Stained Hardwood,Making It Ideal For Entertaining. The Principal Bedroom Offers A Spacious Dressing Room & AFive-piece Spa-inspired Ensuite With Heated Slab Marble Flooring. Walk Upstairs To The FinishedLounge That Offers 420 Sq Ft Of Additional Living Space. Surrounded By Windows, This Bright & AiryLounge Is Perfect For An Office Space Or Home Gym. Enjoy The Exterior Rooftop Terrace, Which Is ThePerfect Spot To Relax & Lounge **** EXTRAS **** This Suite Includes Two Parking Spaces, A Large Storage Locker, Creston Home Automation AndConcierge Services, Allowing For Carefree And Luxurious Living. (id:40227)
Property Details
| MLS® Number | W8288460 |
| Property Type | Single Family |
| Community Name | Old Oakville |
| Amenities Near By | Place Of Worship |
| Features | Ravine |
| Parking Space Total | 2 |
| View Type | View |
Building
| Bathroom Total | 2 |
| Bedrooms Above Ground | 1 |
| Bedrooms Below Ground | 1 |
| Bedrooms Total | 2 |
| Amenities | Storage - Locker, Visitor Parking |
| Cooling Type | Central Air Conditioning |
| Exterior Finish | Concrete |
| Fireplace Present | Yes |
| Heating Fuel | Natural Gas |
| Heating Type | Forced Air |
| Type | Apartment |
Parking
| Visitor Parking |
Land
| Acreage | No |
| Land Amenities | Place Of Worship |
| Surface Water | Lake/pond |
Rooms
| Level | Type | Length | Width | Dimensions |
|---|---|---|---|---|
| Second Level | Foyer | 3.35 m | 3.35 m | 3.35 m x 3.35 m |
| Second Level | Loft | Measurements not available | ||
| Main Level | Den | 4.2 m | 4.32 m | 4.2 m x 4.32 m |
| Main Level | Kitchen | 4.2 m | 5.44 m | 4.2 m x 5.44 m |
| Main Level | Dining Room | 3.1 m | 5.59 m | 3.1 m x 5.59 m |
| Main Level | Great Room | 5.99 m | 6.93 m | 5.99 m x 6.93 m |
| Main Level | Primary Bedroom | 5.64 m | 4.8 m | 5.64 m x 4.8 m |
https://www.realtor.ca/real-estate/26820488/ph8-300-randall-st-oakville-old-oakville
Interested?
Contact us for more information
2049 Pine St Unit 8u
Burlington, Ontario L7R 1E9
(289) 635-1553
