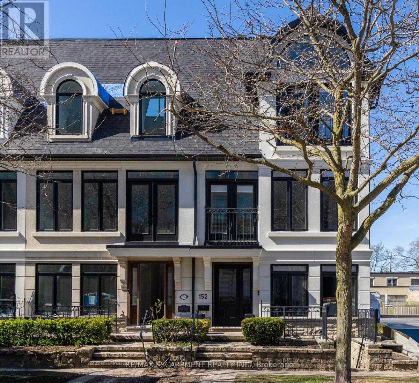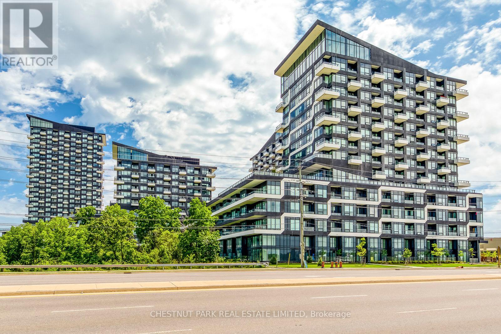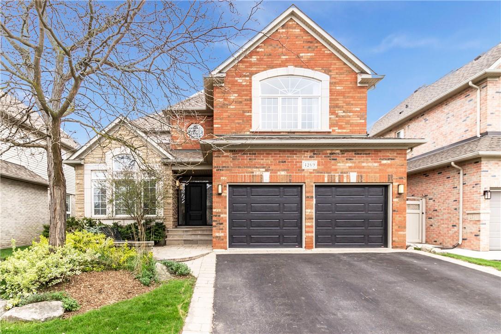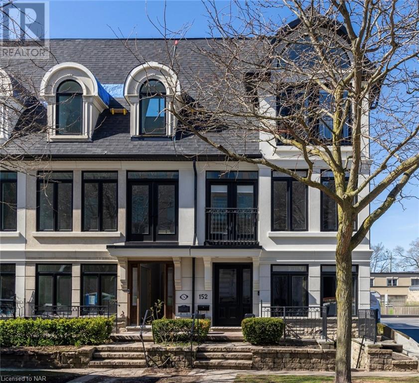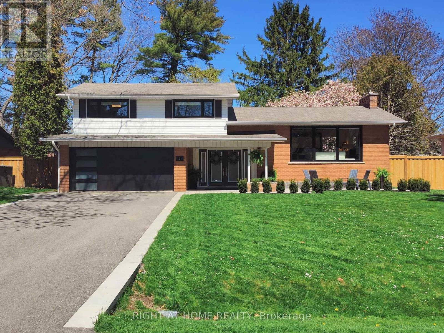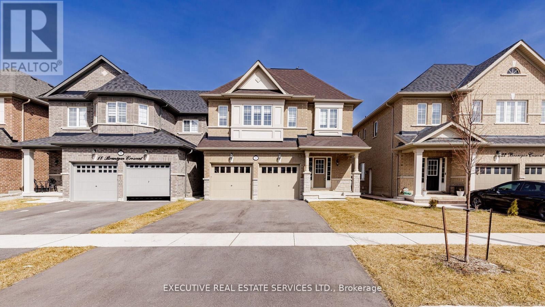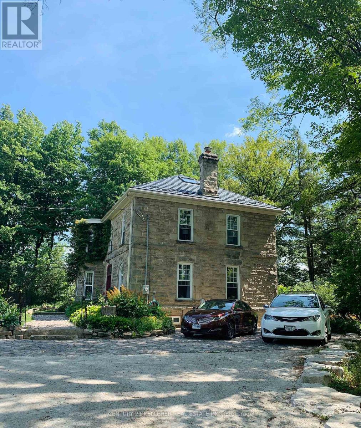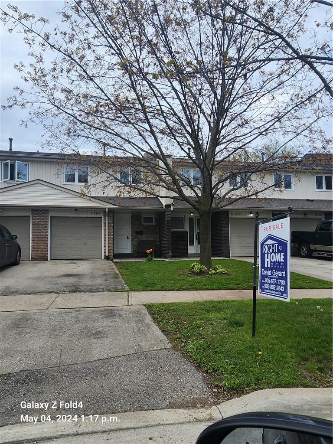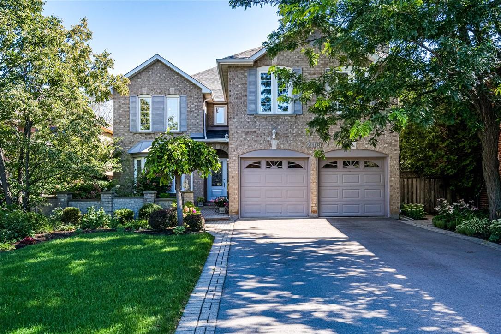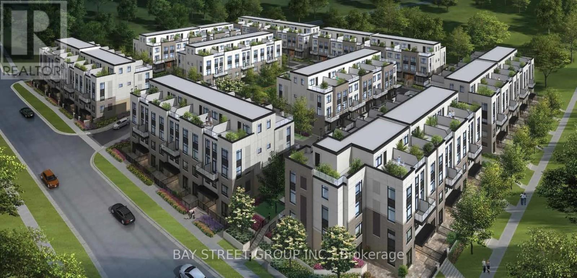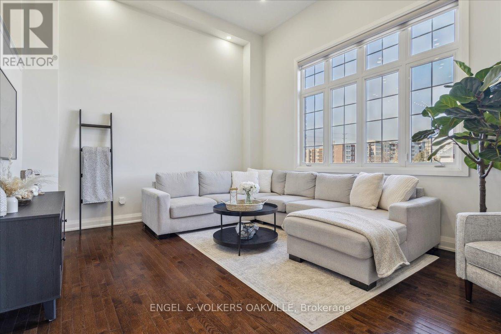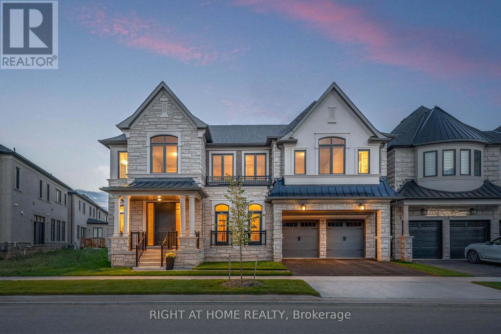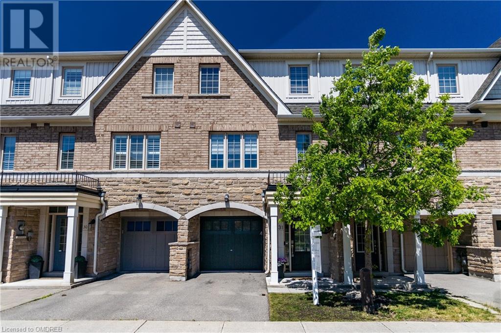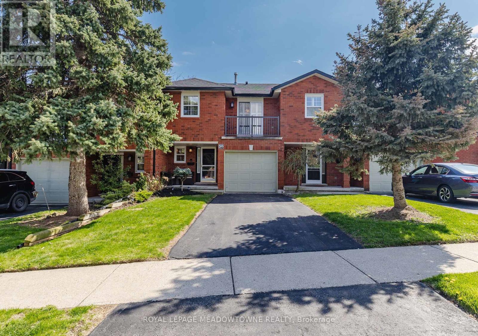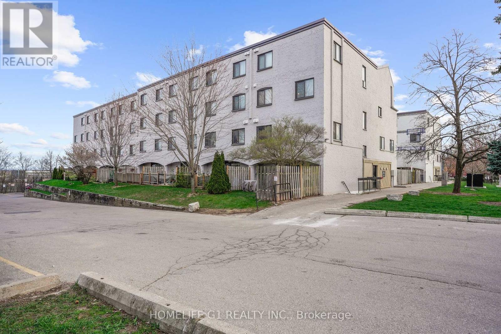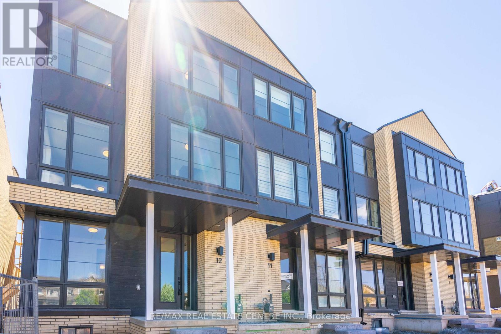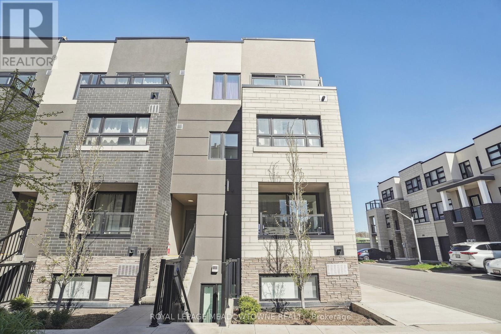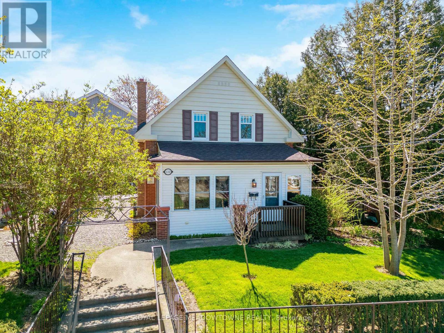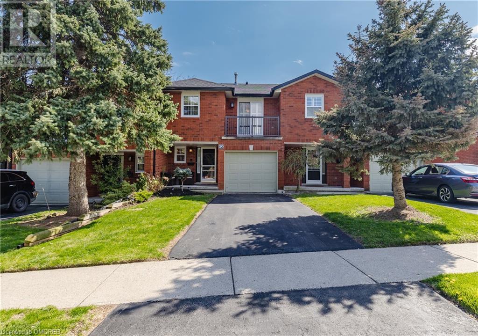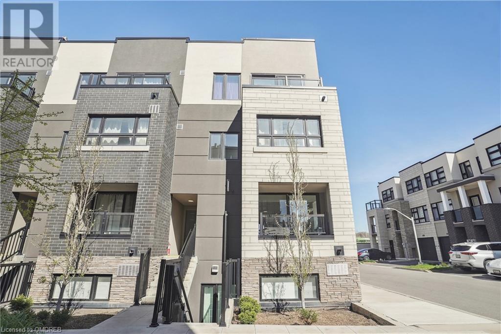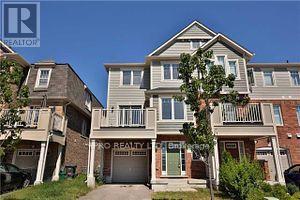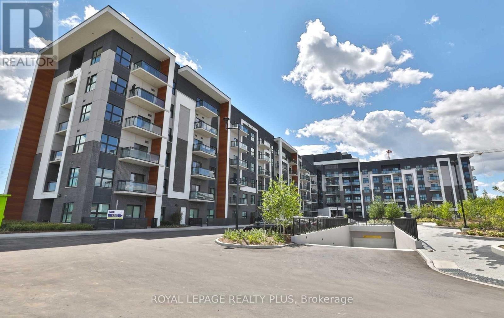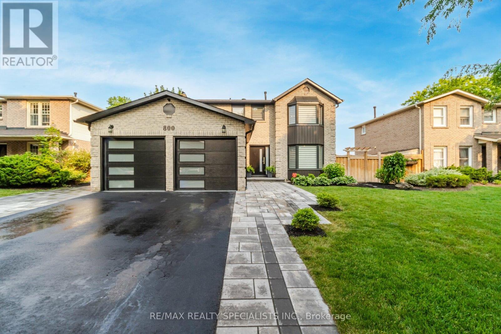Halton Listings
152 Reynolds St
Oakville, Ontario
Urban living at its finest in the heart of Downtown Oakville. This end unit embodies contemporary design and timeless elegance. Nearly 3000 sq ft of living space, freshly renovated down to the studs. Never lived in since! The main floor Family Room welcomes you with built-in cabinetry. The open concept second floor is flooded with natural light, and is perfect for entertaining. Spacious Great Room with an electric fireplace, Dining Room with a wine display wall and built-in sideboard. The Kitchen is a chefs dream with a Wolf Gas Range, Fisher Paykel Fridge, Sub Zero Wine Fridge and a Coffee Bar. Oversized island with seating for 4, with a walk out to one of your Terrace spaces - ideal for indoor and outdoor living. Blonde hardwood floors throughout the house. On the third floor, retreat to the Primary Bedroom with soaring 15 ft vaulted ceilings and Juliette balcony. Spa-like Ensuite with a glass shower and freestanding tub. Porcelain slab floors and walls. A private staircase leads you to a loft space in the Primary Bedroom, with walk out to the west facing upper terrace, providing an oasis to enjoy a morning coffee, or an evening cocktail watching the sunset over town. This level also has a Second Bedroom with an Ensuite and Laundry Room. Lower level offers a Third Bedroom or Gym, with an Ensuite and Walk-In closet. Flexible space could be used as a Recreation Room or Office. Walk-up directly to the street allows for private entry - perfect for working from home. The Exterior has fresh and modern updates with new stucco, painted window frames, soffits and eavestroughs to match, and a new roof. Indoor access to double car garage with 2 additional outdoor parking spaces. Walkability score 10+. Everything at your doorstep! Steps to restaurants, shops, parks, and the lake. Experience luxury and convenience in this well thought out, meticulously crafted home. (id:40227)
RE/MAX Escarpment Realty Inc.
#217 -2489 Taunton Rd
Oakville, Ontario
Experience sophisticated city living in this meticulously designed 2-bedroom condo boasting 805 sq ft. & 11-foot ceilings. Upgraded with top-quality laminate floors, appliances, and kitchen, this unit exudes modern elegance. The primary bedroom features a walk-in closet and luxurious ensuite bathroom with a frameless glass rain shower. Enjoy abundant natural light through large windows and a balcony overlooking greenery. Convenience is key with parking and a locker on the same level, plus amenities like 24 hour concierge, swimming pool, gym and pet washing station. Located amidst cafes, restaurants, shopping, schools, and parks, this condo offers unmatched quality and location. **** EXTRAS **** Custom cabinetry, premium stainless steel appliances, Bloomberg stacked washer/dryer, pot-lights throughout, roll-down sunblock window blinds, 11 ceilings, squats countertops and centre island. Shows very well. (id:40227)
Chestnut Park Real Estate Limited
4269 Sarazen Drive
Burlington, Ontario
Welcome home to 4269 Sarazen Drive. This 4+1 bedroom home is situated in the heart of the Millcroft neighbourhood, within walking distance to schools, parks and trails. Finished from top to bottom with numerous updates and upgrades including: Hardwood floors on main & upper levels, upgraded staircase, semi solid maple kitchen with Granite counters, fully finished basement with Gym/Bedroom, and wet bar. Retreat to the spacious primary suite with 5 pce ensuite and double sided fireplace. The generously sized walk-in closet is complete with built-ins. Enjoy the in-ground salt water swimming pool or relax in the hot tub and listen to the waterfall flowing into the pool. Updates include HVAC 2018, Roof 2015, Pool Heater 2020, Pool Pump 2023. Nicely landscaped front and back. Double Garage, Double drive. (id:40227)
RE/MAX Real Estate Centre Inc.
152 Reynolds Street
Oakville, Ontario
Urban living at its finest in the heart of Downtown Oakville. This end unit embodies contemporary design and timeless elegance. Nearly 3000 sq ft of living space, freshly renovated down to the studs. Never lived in since! The main floor Family Room welcomes you with built-in cabinetry. The open concept second floor is flooded with natural light, and is perfect for entertaining. Spacious Great Room with an electric fireplace, Dining Room with a wine display wall and built-in sideboard. The Kitchen is a chefs dream with a Wolf Gas Range, Fisher Paykel Fridge, Sub Zero Wine Fridge and a Coffee Bar. Oversized island with seating for 4, with a walk out to one of your Terrace spaces - ideal for indoor and outdoor living. Blonde hardwood floors throughout the house. On the third floor, retreat to the Primary Bedroom with soaring 15 ft vaulted ceilings and Juliette balcony. Spa-like Ensuite with a glass shower and freestanding tub. Porcelain slab floors and walls. A private staircase leads you to a loft space in the Primary Bedroom, with walk out to the west facing upper terrace, providing an oasis to enjoy a morning coffee, or an evening cocktail watching the sunset over town. This level also has a Second Bedroom with an Ensuite and Laundry Room. Lower level offers a Third Bedroom or Gym, with an Ensuite and Walk-In closet. Flexible space could be used as a Recreation Room or Office. Walk-up directly to the street allows for private entry - perfect for working from home. The Exterior has fresh and modern updates with new stucco, painted window frames, soffits and eavestroughs to match, and a new roof. Indoor access to double car garage with 2 additional outdoor parking spaces. Walkability score 10+. Everything at your doorstep! Steps to restaurants, shops, parks, and the lake. Experience luxury and convenience in this well thought out, meticulously crafted home. (id:40227)
RE/MAX Escarpment Realty Inc.
151 Walby Dr
Oakville, Ontario
Welcome to your luxurious escape in the highly sought-after Coronation Park! Don't miss this rare opportunity to own in one of Oakville's most coveted neighbourhoods and streets. This magnificent 4-level home offers the epitome of modern elegance and comfort, nestled on a sprawling 80'x141' lot just steps away from the lake. Step inside this fully renovated and meticulously designed residence. With 3 spacious bedrooms and 3 beautifully appointed bathrooms, every inch of this home exudes sophistication and style. Custom Artcraft cabinetry, a Sub Zero Architect Fridge, Miele wall oven, Miele Dishwasher, and Wolf Stovetop adorn the gourmet kitchen, making meal preparation a delight for any culinary enthusiast. The open-concept layout connects the kitchen to the living and dining areas. Engineered hardwood floors, and abundant natural light further enhance the inviting atmosphere, while the cozy fireplace adds a touch of warmth and ambiance. A separate family room can be used as a private den, with heated floors and a beautiful view. The renovated basement provides yet another open concept living area, with a sleek bar and space for movie room and playroom. Finally, step outside to your own private oasis, where a lush backyard awaits. With plenty of space for outdoor entertaining, gardening, or unwinding in the hot tub, this backyard paradise offers endless possibilities for relaxation and recreation. Coronation Park is renowned for its picturesque beauty and vibrant community. Nearby amenities, including shopping, dining, top-rated schools, and easy access to the QEW/403 and Bronte GO, ensure that everything you need is within reach. (id:40227)
Right At Home Realty Inc.
20 Branigan Cres
Halton Hills, Ontario
Welcome to 20 Branigan Crescent ! Situated in a tranquil and friendly neighbourhood. This detached home is located on a pie shaped lot. Lucrative opportunity to own one of esteemed Remington Home's best selling model. Enter into the majestic ambience of this over 2660 above grade square footage. Functional layout with separate living, dining and family room. 9 feet ceiling height with 8 feet opening on the main floor with hardwood flooring. Upgraded kitchen with quartz countertop & identical backsplash. Gas burning stainless steel stove, double door fridge & appropriately located dishwasher. Sun filled breakfast area with walkout to wooden patio! Dual primary bedrooms located on the upper floor with their private ensuite washrooms. Conveniently located second floor laundry. Four generously sized bedrooms with ample closet space & large windows. Unspoiled basement left for your imagination. Separate entrance & enormous windows done by the builder. Book your showing! **** EXTRAS **** Location ! Location ! Location ! In one of the most premium & upcoming neighbourhoods of Georgetown, just steps to all amenities: grocery stores, banks, restaurants etc. Close proximity to Brampton, Mississauga & Milton. Peaceful community. (id:40227)
Executive Real Estate Services Ltd.
9920 Regional Road 25 Rd
Halton Hills, Ontario
Beautiful Century Stone Manor Built In 1896 Is Located On The Edge Of The Escarpment Offering Just Over 4 Acres Of Property To Explore With Trails, Backing Onto 16 Mile Creek. This Spacious 5 Bedroom Home Has Been Updated and Well Cared For. Property Boasts A Wrought Iron Gated Entry, Cobblestone Driveway, And Steel Roof. This Unique Property Is Located Just Minutes From Downtown Milton. **** EXTRAS **** 5 Minutes to Highway 401. Second Gravel Driveway Great for Parking RVs, Boats or Trucks. Conservation and Heritage Property Tax Reductions. (id:40227)
Century 21 Kelleher Real Estate Inc.
5157 Banting Court
Burlington, Ontario
Elizabeth Gardens 4-bedroom townhome in quite cul-de-sac. Recently painted throughout. Large main floor with living/dining room and attached kitchen. Main floor has 2-piece bathroom. Upstairs has 4 large bedroom with master having ensuite priveleges. Full Basement. One car parking garage and one outside spot. Walking distance to Lakeshore Rd and Lake Ontario, schools, parks, shopping & amenities with easy access to the highway and public transit. Great layout, great location. RSA (id:40227)
Right At Home Realty
2169 Mystic Court
Burlington, Ontario
Your family will love this elegantly updated and superbly maintained home in one of the finest courts of Headon Forest community. Property features FIVE upper level bedrooms with TWO master SUITES: primary master bedroom offers walk in closet and ensuite bathroom with separate stand-up shower and two sinks. The second master/nanny suite is even larger in size and boasts gas fireplace, wet bar and 4pce ensuite bathroom. The smart custom kitchen with SS appliances, granite countertops, pantry-style storage as well as open breakfast area is perfect for the gourmet entertaining while formal living and separate dining rooms connected by French doors are ideal for the special occasions. Soaring light filled central foyer welcomes visitors with wrought iron curved staircase. There are crown moldings and exotic hardwood floors throughout the foremost rooms of main area. Basement expands living area with additional bed, office, rec. room, 3pc bath and kitchen area. This level also offers workshop/hobby room. The front of the house features charming private enclave finished with interlocking brick. Long driveway can accommodate 6 cars. The backyard is finished with patio, herb garden and plenty of greenery and privacy for the whole family. This home is within minutes to parks, shopping, restaurants, schools, golf, Tansley CC and easy access to QEW/407. Stunning curb appeal. A rare find! (id:40227)
Right At Home Realty
#314 -8175 Britannia Rd
Milton, Ontario
""Assignment Sale"" ! Brand New Luxurious 3 Bedrooms Urban Townhome (1321 Sqft As Per Builder's Floor Plan) And Rooftop Terrace! In Fernbrook Homes Highly Anticipated Urban Townhomes Community. 9-foot ceiling heights on the main floor; luxury Vinyl Flooring; Oak Veneer Stairs; Gas BBQ Connection; Granite Counters; Wood deck flooring provided on all Roof Decks, Subway Tile Backsplash And Much More! One (1) Underground Parking & Locker Included; Near everywhere: The Milton Go Station, Major Highways, Milton District Hospital, Oakville Trafalgar Hospital, The New Wilfrid Laurier University Campus, Parks & Conservation Areas And So Much More That The Area Provides! (id:40227)
Bay Street Group Inc.
#31 -2171 Fiddlers Way
Oakville, Ontario
Follow Your Dream Home to this beautiful 3 storey townhome backing on to green space in the desirable area of Westmount in Oakville. This Stunning Townhome is situated in a family friendly neighbourhood with a 10 plus walk score to schools, shops, Oakville Hospital and more. Please imagine yourself living in this 3 bedroom/2.5 bathroom home with plenty of upgrades including the 2 hole putting green in the privacy of your own backyard! The freshly enhanced kitchen has a centre island with quartz counters, custom backsplash, SS appliances including a Samsung Chef Collection Range,GE Dishwasher, LG Countertop Microwave along with a state of the art Family Hub refrigerator which allows you to view Inside the fridge from wherever you are using your phone. This feature is perfect for those times when you're out and about, but don't remember if you have everything you need for dinner, How Cool is That! This 1813sq ft townhome has hardwood throughout along with custom silhouette blinds. The lower level room with access to the backyard & deck is simply an entertainers Dream. If you are considering a Lifestyle move at this time you do not want to miss this opportunity, Enjoy your tour! (id:40227)
Engel & Volkers Oakville
2322 Hyacinth Cres
Oakville, Ontario
Additional 250k IN SAVINGS 1.89% fixed rate Transferable Mortgage over 3 years. This extraordinary home offers over 5300 sqft.above grade of top-tier upgrades & modern design. With 10-ft ceiling on the main flr, 9ft on the 2nd flr & bsmt, a 3car tandem grg, 5 bdrms, each with sep ensuite and walk-in closet, it's a haven of comfort. open concept living area is designed for entertainment, features a stunning wet bar that seamlessly connects to the 2nd flr above. chef's kitchen with a spacious 10x5-ft island, extended cabinetry, and high-end built-in appliances. A main-flr office/den adds practicality. The family room is inviting with gas fireplace and French drs opening onto a generous deck and yard. Throughout the hme, oversized 8-foot drs make a stylish statement. tray ceilings exude opulence.The primary room is impeccably designed with a morning bar,spa-like ensuite, heavenly dressing room, and shoe closet 2nd-floor laundry enhances daily convenience. **** EXTRAS **** One of a kind luxury home in Prestigious New Development, Built By Hallett Homes, min to Hwy and shopping ,,,Check out Vtour for more Info. (id:40227)
Right At Home Realty
2171 Fiddlers Way Unit# 31
Oakville, Ontario
Follow Your Dream Home to this beautiful 3 storey townhome backing on to green space in the desirable area of Westmount in Oakville. This Stunning Townhome is situated in a family friendly neighbourhood with a 10 plus walk score to schools, shops, Oakville Hospital and more. Please imagine yourself living in this 3 bedroom/2.5 bathroom home with plenty of upgrades including the 2 hole putting green in the privacy of your own backyard! The freshly enhanced kitchen has a centre island with quartz counters, custom backsplash, SS appliances including a Samsung Chef Collection Range,GE Dishwasher, LG Countertop Microwave along with a state of the art Family Hub refrigerator which allows you to view Inside the fridge from wherever you are using your phone. This feature is perfect for those times when you're out and about, but don't remember if you have everything you need for dinner, How Cool is That! This 1813sq ft townhome has hardwood throughout along with custom silhouette blinds. The lower level room with access to the backyard & deck is simply an entertainers Dream. If you are considering a Lifestyle move at this time you do not want to miss this opportunity, Enjoy your tour! (id:40227)
Engel & Volkers Oakville
#30 -3125 Pinemeadow Dr
Burlington, Ontario
Welcome to the Headon Forest area with this well maintained, spacious, elegant and updated 3 bed/3bath condo townhouse, situated amongst larger homes on a mature street giving it a feel of a detached home sitting on the front porch. You'll love the open concept living/dining area that has awalkout to the private fenced backyard and a bright and modern kitchen. Sip your morning coffee from the walkout balcony of the spa-like primary bedroom complete with a 3 pc ensuite and walk-in closet.The other 2 bedrooms are very spacious and there is also a convenient laundry closet on the upper floor (currenty used as storage). The basement includes a family room, laundry, plenty ofstorage and a cold cellar. Single car garage with access from within the home and ample visitor parking in the back. This property is in close proximity to parks, schools, shopping, and major highways (QEW,407). A must see! (id:40227)
Royal LePage Meadowtowne Realty
#35 -1016 Falgarwood Dr
Oakville, Ontario
Located in Oakville. Spacious 3 Bedroom Unit with Coveted Floor Plan in Complex. Updated Main Floor: Open-Concept Kitchen/Living/Dining, New Pot lights, Quartz Counters. Large Primary Bedroom, Extended W/I Closet, Walk-Out to Balcony. Two Additional Bedrooms with Walk-Ins, Ensuite Laundry, Updated 3pc Bath Upstairs. Close to QEW/403, Sheridan College, Oakville GO, OTC Mall, Parks/Trails, Schools & More. Explore the Appeal of Quiet Falgarwood Neighborhood! **** EXTRAS **** Near Morrison-Wedgewood Channel, Toronto Rock Athletic Centre, Major Bus Routes, and Top-Rated Schools. (id:40227)
Homelife G1 Realty Inc.
#12 -2273 Turnberry Rd
Burlington, Ontario
BRAND NEW END UNIT TOWNHOME DOUBLE GARAGE! In sought-after Millcroft golf community. 2,415 sqft of living space. 4 beds,4 baths and quality finishes throughout! Lots of natural light on all levels. Bright main level boasts open-concept layout, wide plank flooring, high ceilings, beautiful living, dining room & a bonus office space. Chefs kitchen features large island with seating, SS appliances, separate pantry & quartz counters. Walk-out to large terrace complete with gas BBQ hookup. Upstairs, 3 beds, 2 full baths & convenient bedrm level laundry! Primary bedroom has ensuite & sitting area. First level offers a guest bedroom suite w ensuite bath. Finished basement provides flex space for office or recroom. Best of all, maintenance-free living in prestigious Millcroft, a well-established neighbourhood, with its beautiful golf course, high-ranking schools, shopping & lots of amenities within walking distance. HWY access & Go Station makes this Executive Townhome ideal for commuters. (id:40227)
The Agency
#416 -1141 Cooke Blvd
Burlington, Ontario
This stylish, 4-years-new stacked end-unit townhouse boasts modern and neutral finishes throughout, complemented by a private balcony. Sunny and oversized, with east, north and south-facing windows. Ideal for first-time buyers, young families, investors or retirees. Its proximity to the train station ensures a convenient commute, while Lasalle Park and various and bustling amenities along Plains Road are within walking distance. Additionally, downtown Burlington is just a short 10-minute drive away. Short walk over to the dog park. Approximately 6km to Joseph Brant Hospital and Burlington Beach, 4km to Ikea, 1.4km to Aldershot GO train & bus station, 1.8k to the LaSalle Park Marina and 3.4k to the Royal Botanical Gardens. **** EXTRAS **** n/a (id:40227)
Royal LePage Meadowtowne Realty
332 Woodward Ave
Milton, Ontario
Just a short distance away from historic Downtown Milton, you'll find this lovely home built in 1914 with a blend of historic charm and modern convenience. With nearly 1,900 square feet of space in the home PLUS a separate oversized double garage with built-in workshop/art studio, there are so many different ways to enjoy this home. Enjoy the private courtyard just off the kitchen, or sit back within the enclosed front porch area watching the world go by. Situated on higher land elevation for extra privacy. Main floor addition includes a laundry area and full bathroom with a shower, allowing for one-floor living with no stairs if needed. Spa-like washroom upstairs featuring a standalone clawfoot tub. Four car parking in driveway. Rare trees and numerous gardens add to the experience of living here, plus it's within walking distance to Milton's Heritage Downtown area. **** EXTRAS **** Addressing common concerns of century homes, the basement has been meticulously waterproofed, with an added sump system at a cost of more than $60,000. You'll notice the basement smells fresh and clean, without any lingering musty odours. (id:40227)
Royal LePage Meadowtowne Realty
3125 Pinemeadow Drive Unit# 30
Burlington, Ontario
Welcome to the Headon Forest area with this well maintained, spacious, elegant and updated 3 bed/3 bath condo townhouse, situated amongst larger homes on a mature street giving it a feel of a detached home sitting on the front porch. You'll love the open concept living/dining area that has a walkout to the private fenced backyard and a bright and modern kitchen. Sip your morning coffee from the walkout balcony of the spa-like primary bedroom complete with a 3 pc ensuite and walk-in closet. The other 2 bedrooms are very spacious and there is also a convenient laundry closet on the upper floor (currenty used as storage). The basement includes a family room, laundry, plenty of storage and a cold cellar. Single car garage with access from home and ample visitor parking in the back. This property is in close proximity to parks, schools, shopping, and major highways (QEW,407). A must see! (id:40227)
Royal LePage Meadowtowne Realty Inc.
1141 Cooke Boulevard Unit# 416
Burlington, Ontario
This stylish, 4-years-new stacked townhouse boasts modern and neutral finishes throughout, complemented by a private balcony. Sunny oversized end unit with east, north and south-facing windows. Ideal for first-time buyers, young families, investors or retirees. Its proximity to the train station ensures a convenient commute, while Lasalle Park and various and bustling amenities along Plains Road are within walking distance. Additionally, downtown Burlington is just a short 10-minute drive away. short walk over to the dog park. Approximately 6km to Joseph Brant Hospital and Burlington Beach, 4km to Ikea, 1.4km to Aldershot GO train & bus station, 1.8k to the LaSalle Park Marina and 3.4k to the Royal Botanical Gardens. (id:40227)
Royal LePage Meadowtowne Realty Inc.
227 Slingsby Landing Lane
Milton, Ontario
INVESTOR'S ATTENTION!! Having reliable tenants already in place can be a major relief and a fantastic opportunity for investors!! Now Offering, beautiful fantastic home for sale! The hardwood floors and contemporary design definitely add a touch of elegance, while the open concept layout creates a spacious and inviting atmosphere. The modern kitchen with New stainless steel appliances, backsplash, and granite counters is sure an upgrade and an attractive feature for any buyer or tenant. Plus, natural light and a well-functioning layout are features that many tenants appreciate. And the pass-through window to the dining room adds both practicality and style. Having a Balcony room is perfect for enjoying some fresh air and outdoor relaxation. AAA tenants and are willing to stay. Lease expires Jan 31st, 2025 **** EXTRAS **** New Furnace system (Nov 2023), New Appliances (August 2023) (id:40227)
Ipro Realty Ltd
#112 -1471 Maple Ave
Milton, Ontario
Welcome To Maple Crossing Condos. Bright and specious Open Concept 2 Br, 2 Full Baths feels like town house Has An Open Concept Layout & Private Walk Out Patio. Berber Broadloom In The Liv Rm W/ A Gas Fireplace, Combined W/ Din Rm. Updated Kitchen Cabinets & Appl. Laminate Floors In The Master Br W/ 4 Pc Ensuite & 2nd Br Is Spacious & Overlooks Garden Patio. Use Of Party Rm & Gym/Exercise Rm. 1 Locker & 1 Underground Prkg, Only Minutes from Major Highways/Hospital & Walking Distance to Schools, Parks, Shopping & Entertainment. Come Look- Love- Live! **** EXTRAS **** Fridge, Stove, Dishwasher, Washer/Dryer, Window Coverings, Elf's, Walking Dist. To Schools, Parks & Bike Trails. Easy Access To Highway, Mins. From Shops, Services And Public Transit. Plenty Of Visitor Parking. (id:40227)
Ipro Realty Ltd.
#334 -128 Grovewood Common
Oakville, Ontario
Welcome To One of The Most Desirable Condominiums in Oakville Built by Mattamy Homes and Conveniently Located by All Sought After Amenities and lower monthly maintenance . Spotless, clean, 1 bed, 1 bath with 1 Underground Parking and 1 locker, open-concept layout with plenty of upgrades and super premium courtyard & green area views from all windows and balcony., you don't see busy and noisy Dundas street. Large foyer with in-suite laundry, closet and decent size bathroom. Fully equipped kitchen with modern cabinetry, breakfast counter, granite countertops and stainless-steel appliances. Spacious living room with walk-out to balcony through a proper door. 9-foot smooth ceilings and laminate flooring throughout. Upgraded light fixtures, 7"" wide trim, Upgraded floating vanity. Spacious Primary bedroom with large picture window and double mirrored closets. Ensuite laundry area with stacked washer/dryer. Enjoy great amenities - exercise room, party/meeting room and ample visitor parking. You do not want to miss out on this 3 year new condo. Located in one of Oakville's most desired areas. Great central location walking distance to schools, parks, trails, restaurants, public transit and shopping. Close proximity to 403, 407, QEW and GO Network (id:40227)
Royal LePage Realty Plus
800 Clements Dr
Milton, Ontario
Elegant And Fully Renovated Home W/ High End Finishes. Situated On A 60 X 110 Ft Lot On A Family-Friendly Street In The Highly Desirable Timberlea Neighbourhood. No Neighbours Behind Creating A Peaceful Oasis In The Backyard. Heated Aqualink/Puravida Inground Salt Water Pool (Legal Diving) W/ Custom Waterfall. Approximately 2,200 Sqft Of Interlocking Around The House W/Concrete Base Underneath. Featuring Hardwood Flooring, Oak Stairs, Smooth Ceilings/Baseboards/Casings/Zebra Blinds Throughtout, Led Pot Lights, Lighting Fixtures & Much More. Custom Chef's Kitchen W/High-End Appliances, Quartz Countertop, Valance Lights, Breakfast Area Overlooking The Backyard Retreat. Main Floor Laundry. Garage Access To Home. Finished Basement W/ Two Large Rec Rooms /Bedroom/Bathroom/Sub Floor With Vinyl Flooring. Professionally landscaped Front & Back Yards W/ Custom Privacy Fence & Irrigation System. New: All Windows, Driveway, Eavestrough/Downspouts, Garage doors, 200Amp Panel & Custom Front Door. (id:40227)
RE/MAX Realty Specialists Inc.
Address
3027 Harvester Rd #105
Burlington, ON L7N 3G7
