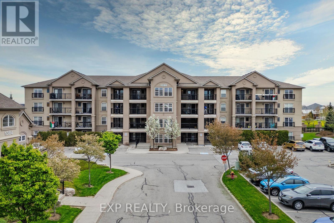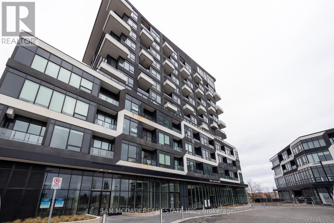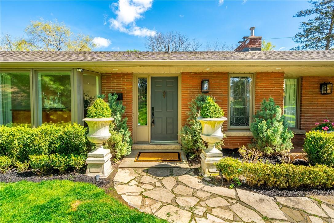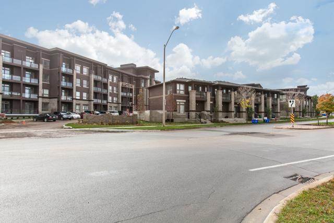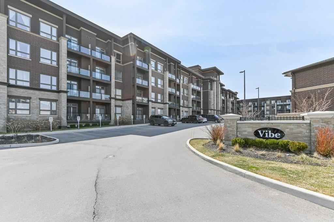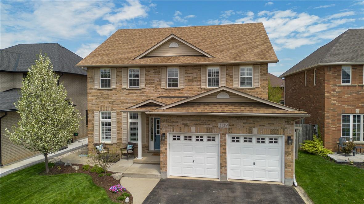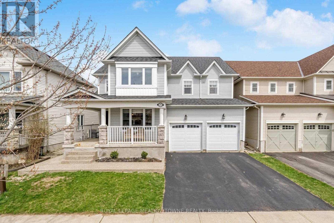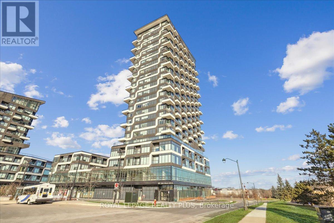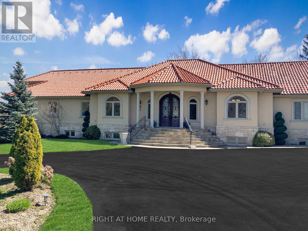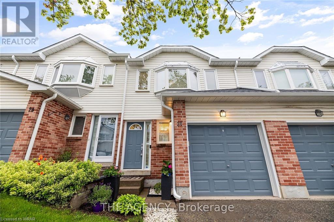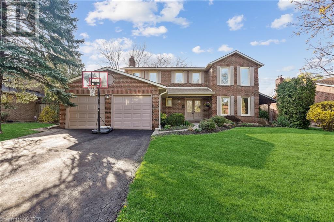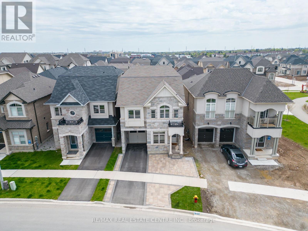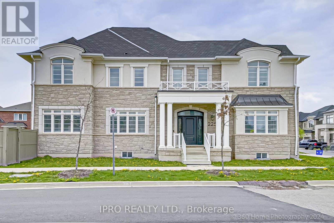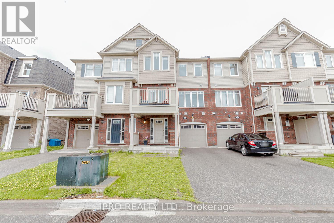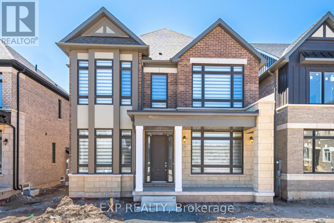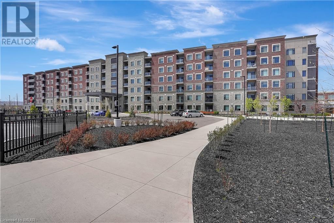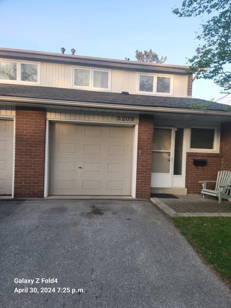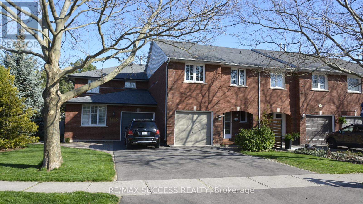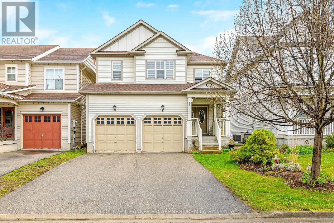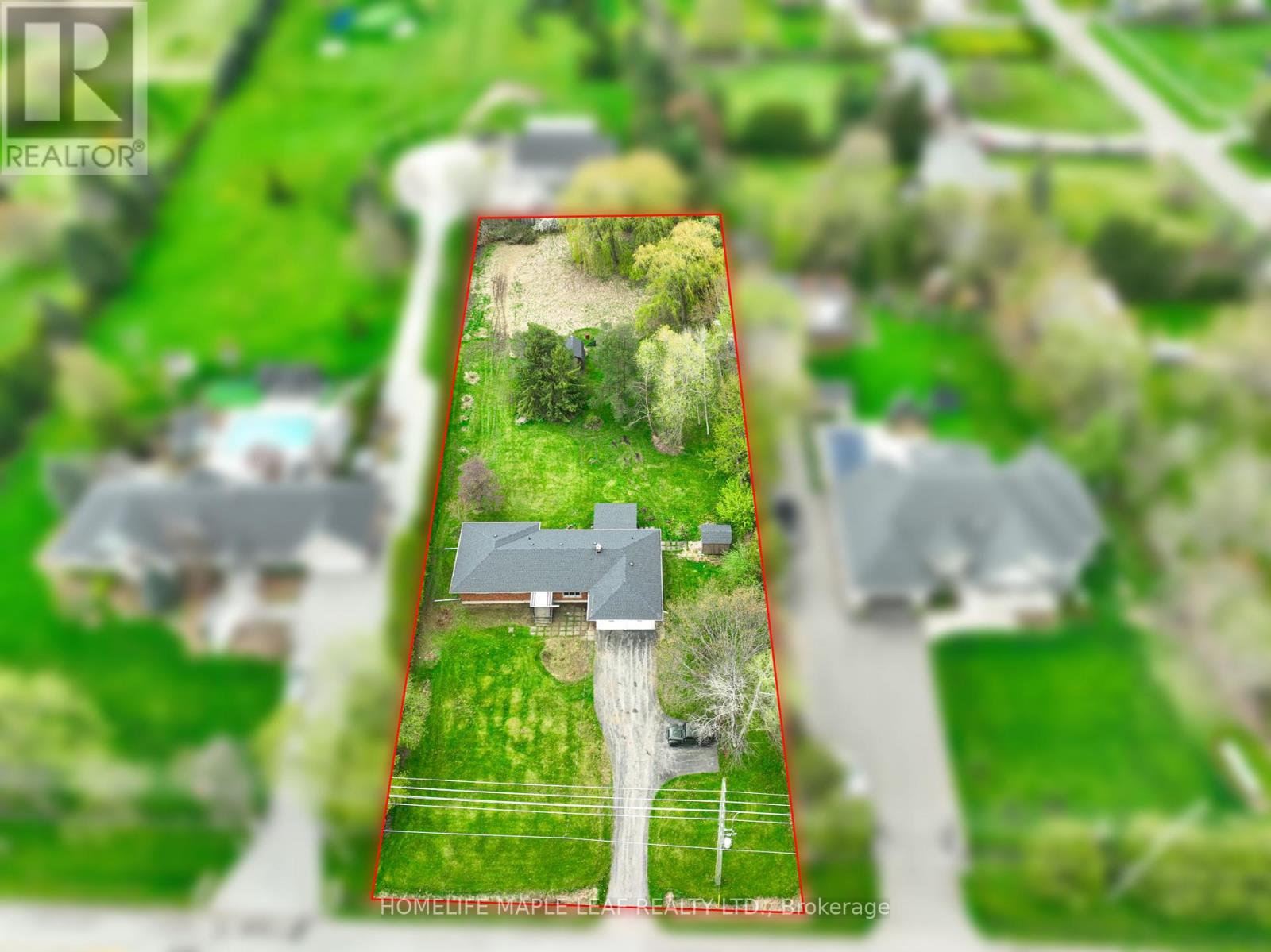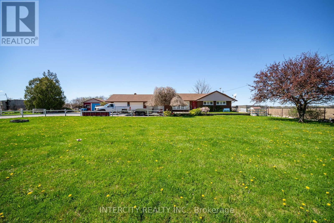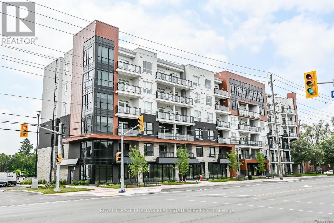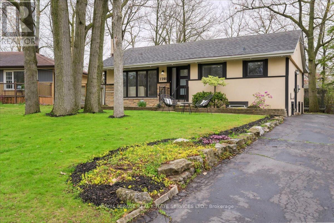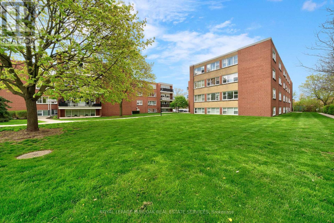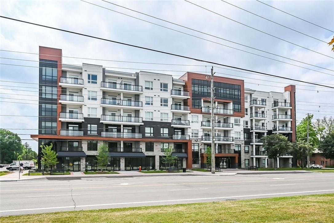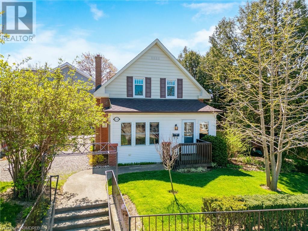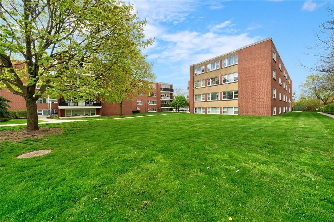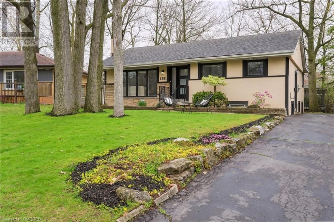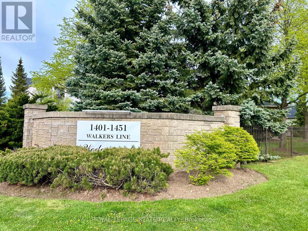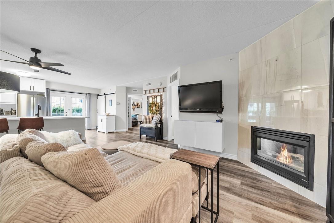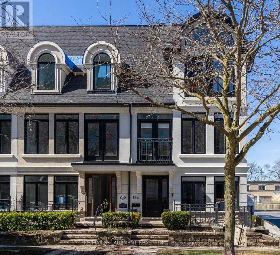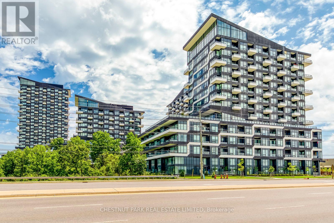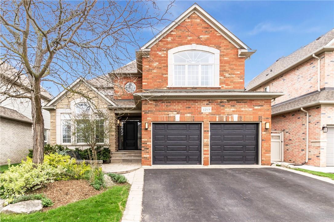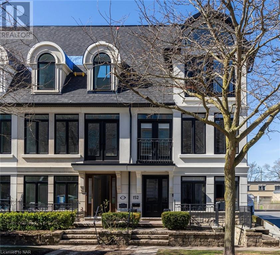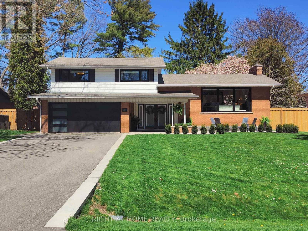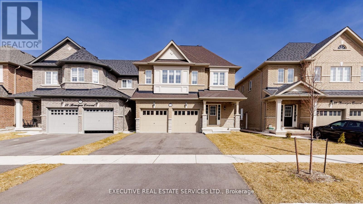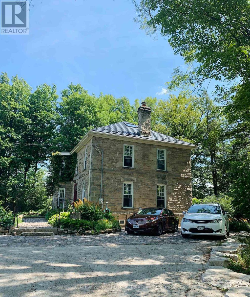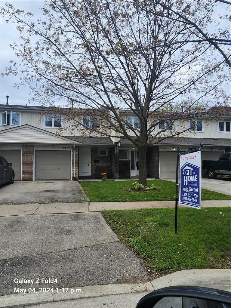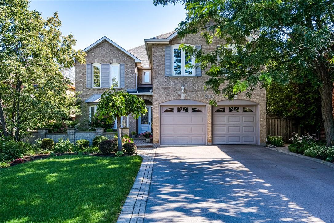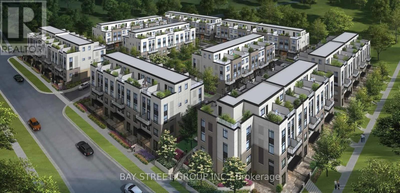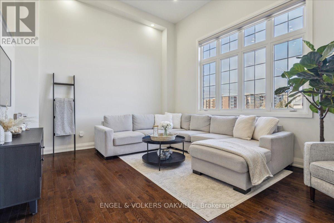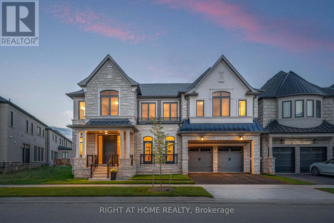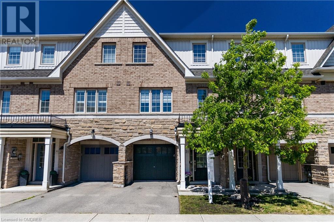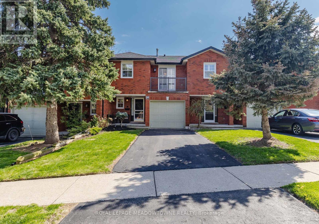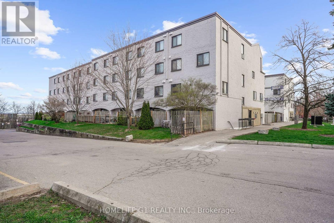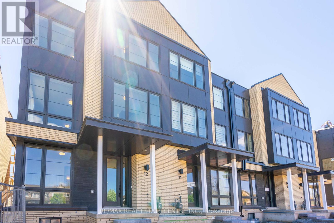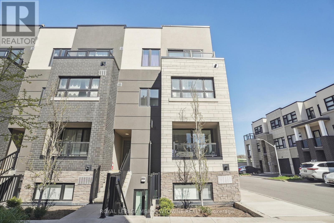Halton Listings
#305 -1390 Main St E
Milton, Ontario
Step into luxury and convenience with this exceptional 1+1 bed, 1 bath in The Bristol On Main Condos, nestled in the sought-after Dempsey neighbourhood in Milton. Boasting one of the largest units in the complex, this residence offers all the modern finishes and amenities for a comfortable urban lifestyle. As you enter, you're greeted by the open-concept layout seamlessly connecting the living, dining, and kitchen areas. The den presents a versatile space that can easily function as a second bedroom, home office, or media room. Two parking spots ensure convenience and peace of mind for residents with multiple vehicles or guests. Enjoy access to a range of amenities, including a fitness center, party room, and landscaped courtyard. Located close to all amenities, including Milton GO Station, public transit, and the 401. Don't miss the opportunity to experience luxury living in the heart of Milton. (id:40227)
Exp Realty
#728 -2485 Taunton Rd
Oakville, Ontario
Bright & Spacious 2-Beds 2-Baths Corner Suite Features A Large Open Concept Living/Dining Room Area With Large Windows, In-Suite Laundry. Consists Of 966 Square Feet With East & South Views; Two Separate Balconies; 9 Foot Ceilings; An Abundance Of Windows Enhance The Spacious Feeling. Upgraded Kitchen With Centre Island, Integrated Fridge And Tile Backsplash. Building Amenities Include 24-Hour Concierge, Gym, Pool. Steps To All Uptown Amenities, Shopping, Restaurants, Pubs, Major Highways, Go Train. Bus Stops Just Around The Corner. A Place Called Home! **** EXTRAS **** Fridge, Stove, Built-In Microwave, Built-In Dishwasher, Washer, Dryer. (id:40227)
Sam Mcdadi Real Estate Inc.
607 Edgewater Crescent
Burlington, Ontario
Cottage living in the city! Rare opportunity awaits in one of Aldershot's most coveted neighbourhoods. Nestled next door to the Burlington Golf & Country Club and the Bay, this distinctive property boasts an expansive lot on a tranquil dead-end street. The lush backyard provides a private haven for outdoor enthusiasts with direct access to the harbour for boating and water activities. Enjoy panoramic lake views from a secluded patio just steps from the living room. The gourmet kitchen offers breathtaking bay views, while the open-concept layout effortlessly accommodates both casual family gatherings and formal entertaining. The main level comprises a bedroom, an office and a full bathroom, offering versatile living spaces to suit your needs. The finished basement includes a spacious primary bedroom and a well-appointed bathroom. Two double sided wood burning fireplaces. Jointly owned beach. Don't miss out on this unparalleled opportunity to own on the water - schedule your viewing today! (id:40227)
RE/MAX Escarpment Realty Inc.
5010 Corporate Drive, Unit #321
Burlington, Ontario
Welcome to condo living in the heart of the popular Orchard community! A stunning one bedroom plus spacious den open concept floorplan. This gently lived in, like new unit offers upgraded laminate flooring throughout. The heart of this condo is its kitchen, its backsplash & chic breakfast bar set the stage for culinary adventures, all while keeping you engaged with guests or family in the spacious living area. Step out onto the private balcony from the living room offering a tranquil space to unwind. The bedroom is bathed in natural light. The convenience of in-suite laundry adds to the effortless living experience. The four-piece ensuite bathroom features a shower/tub combo. An inviting entrance welcomes you with a double closet and an office/den space, optimizing storage and flexibility. Included are coveted underground parking and a locker on the same level, elevating convenience. Condo fees cover heat, water, and maintenance, affording you a carefree lifestyle. Indulge in the building's amenities, including a party room, gym, movie room, rooftop lounge, and BBQ area. Its prime location offers easy access to highways and GO Train, bringing every amenity within reach. This condo is not just a living space; it's a lifestyle choice. (id:40227)
Royal LePage Burloak Real Estate Services
5010 Corporate Drive, Unit #115
Burlington, Ontario
Welcome to the trendy "Vibe" building situated in an excellent neighborhood just south of the Orchard and offers so much convenience! Shopping and groceries are nearby or walk to coffee shops and various restaurants. This one-bedroom plus den unit offers 710 sqft in an upscale condo with incredible private amenities including a roof-top patio, gym, party room, and theatre room -enjoy the maintenance-free lifestyle! The unit highlights a bright open concept layout with high ceilings, carpet-free living including wide-plank flooring, and a south-facing private balcony overlooking green space. Other interior features include modern decor, in-suite laundry, and stainless steel appliances including a built-in microwave, plus the den can offer a variety of possible uses such as a convenient home office, a crafts room, or even a nursery. Also equipped with an owned storage locker -located just down the hall and an underground parking space. Quick access to highways and public transit. Don’t miss out! (id:40227)
Keller Williams Edge Realty
2129 Dalecroft Crescent
Burlington, Ontario
Welcome to this stunningly renovated home in the prestigious Millcroft golf community, offering 3388 SF of total finished living space. Located within walking distance to golf, parks, schools, shopping, and restaurants, and minutes from the GO Train and highways, this home is truly move-in ready. This bright and airy residence has been updated from top to bottom with tasteful finishes including grid walls, hardwood flooring, trimwork, pot lighting, California shutters, a mudroom, and a wood staircase accented with wrought iron spindles. The main floor boasts an open living and dining room leading to a butler's pantry and a dream kitchen. This kitchen features a large center island, quartz countertops, and stainless steel appliances, including a dual fuel oven and an oversized fridge. It opens to a spacious family room with a custom-built media center and a cozy gas fireplace. Glass patio doors unveil a private backyard oasis with an inground pool, hot tub, and lush privacy cedars. Upstairs, the generous primary suite offers a luxurious updated ensuite with heated floors, dual vanity, and a large open shower. Three additional bedrooms and a renovated main bathroom complete this level. A finished basement adds a recreation room and additional bathroom for more entertainment space. Experience the perfect blend of luxury, comfort, and convenience. Nothing to do but move right in! (id:40227)
Royal LePage Burloak Real Estate Services
25 Somerville Rd
Halton Hills, Ontario
Step inside this exceptional 4-bedroom, 2.5-bathroom residence and be greeted by a welcoming covered front porch. Nestled on a sought-after, family-friendly street just moments from parks, arenas, sports fields, shops, and more, this home offers convenience and comfort in equal measure. A spacious foyer awaits, perfect for accommodating the gear of a bustling family. Spanning approximately 2,715 square feet (per Mpac), the main level impresses with its well-thought-out layout, featuring large principal rooms and stylish laminate flooring throughout. The recently updated kitchen is a chef's dream, boasting soft-close shaker-style cabinets, trendy open overhead shelving, an island/breakfast bar, pantry, and stainless steel appliances. Step out onto the large deck and fenced yard, seamlessly extending your living space outdoors. The family room, with its gas fireplace set against an eye-catching feature wall, offers a cozy retreat with views of the yard. For formal entertaining, the separate living and dining rooms provide ample space and elegance. Rounding out the main level are a convenient mudroom/laundry room with garage access and a powder room, adding functionality to everyday living. This home epitomizes comfort, style, and practicality, promising a truly exceptional living experience. (id:40227)
Royal LePage Meadowtowne Realty
#1005 -297 Oak Walk Dr
Oakville, Ontario
Welcome To One Of The Most Desirable Condominiums In The Heart of Oakville!, 1 Bedroom + Den Condo with 1 Parking and 1 Locker! With huge Open Balcony and Unobstructed Beautiful View. Conveniently Located By All Sought After Amenities - Shopping Centres, Parks, Recreational Centres, Hospital, Major Highways, Schools, and More. Inside This Remarkably Designed Condo Is An Upgraded Open Concept Layout Enhanced With Smooth 9ft Ceilings, Large Windows, Paneled Kitchen Cabinets and Luxury Laminate Floors. The Bespoke Paneled Kitchen Designed With Quartz Countertops and Stainless Steel Appliances Invites You To Create Memorable Moments While Savouring The Joy Of Cooking With Loved Ones. Spacious Bedroom With Mirrored Closet Provides The Perfect Space For Some Rest and Relaxation While The Den Is Ideal For A Home Office Or A Secondary Bedroom/Nursery. Just move in and enjoy the luxury living in Oakvilles premium neighborhood. Oakville transit on your doorstep, few minutes walk to LCBO, Walmart, PC, Homesense, Canadian Tire, Banks, Restaurants, Central Park - Unbeatable location! Buy before it's too late!!! **** EXTRAS **** Building Amenities Include 24 Hour Concierge, Rooftop Deck, Main Floor Lobby, Main Floor Library Lounge, Party Rm, State Of The Art Fitness Centre, Discovery Den and Ample Visitor Parking. (id:40227)
Royal LePage Realty Plus
16282 27 Side Rd
Halton Hills, Ontario
Your personal paradise gently tucked away amidst the beauty of Terra Cotta - a stunning 11-AC parcel with a nearly-2-acre spring-fed private lake teeming with wildlife. How fitting that this Spanish-style raised-ranch also boasts a beautiful terra cotta tile roof. Enter to a large open-concept foyer with 14 ceiling and adjoining family room with a floor-to-ceiling stone fireplace. Expansive home with 18 rooms on the main level with vaulted and recessed ceilings. 4 +1 bedrooms, 4 with ensuites for a total of 5 baths. Travertine tile throughout main level with walnut hardwood flooring in the living room, dining room, bedrooms and office, exuding elegance at every turn. Multiple walkouts to large deck overlooking expansive lawn gently sloping to private lake. Bright +1 bedroom w/ ensuite & private walkout - a peaceful retreat for guests, family or as a nanny suite. Comfort and efficiency with a high-end, dual-redundant in-floor radiant heating system that heats the entire home plus the 4-car garage. Enjoy top to bottom warmth even on the coldest days while reducing costs and promoting an eco-conscious lifestyle. Unwind with family and friends by the freshwater pool, equipped with everything needed for conversion to saltwater. Welcome to your dream home, and to rural serenity. Welcome to luxury meeting tranquillity. All this, just 10 minutes away from key amenities in downtown Georgetown and 30 minutes to YYZ. **** EXTRAS **** Property continues beyond the lake. (id:40227)
Right At Home Realty
3219 William Rose Way
Oakville, Ontario
Stunning & Impeccable Luxury Home In Highly Sought After Family Friendly Locality Near Nature Trails. 45' Lot Detached, Approach 3600 Sq.Ft., 4 Bedroom/4 Washroom. Extra $$$$$ Upgraded. Main Floor 10' Ceiling And 2nd Floor 9' Ceiling. Sunshine Throughout. Main Floor Has Additional Bedroom/Library. All Bedrooms Ensuite. 3 B/R W/I Closets. Primary B/R 2 W/I Closets, Free Standing Tub, Glass Shower. Hardwood Floor In Main Floor, 2nd Floor Hallway, And Modern Kitchen With Large Granite Island. Hardwood Main Floor, Stairs & 2nd Floor Lobby.Large Windows, Pot Lights, Gas Fireplace, Crown Molding. Central Ac,Fresh Air Circulator, Soft Water Machine. Cozy Designed By Professional Landscaped Front And Back Yard. Interlock Stone.Close To All Amenities: Shopping Centers, Supermarkets, Banks, Restaurants, Parks, Theaters, Schools, Highway 407,403,Qew And Go Station. Downtown Oakville, University Of Toronto Mississauga Campus And To The Lake. **** EXTRAS **** 200 Amp Panel. Wood Fence, Professional Huge Deck. Premium Blinds & Light Fixtures. Full Basement High Ceiling, Large Windows. (id:40227)
Real One Realty Inc.
31 Corey Circle Unit# 54
Halton Hills, Ontario
Renovated townhome with stunning views of rolling hills and the Credit River. Fully renovated, 1200 sq ft above grade + finished basement. Turnkey, move-in ready; freshly painted with porcelain floors and hardwood throughout. Brand new open concept kitchen with quartz countertops, a spacious island, and upgraded light fixtures. 3 large bedrooms including master retreat with ensuite. Walk-out basement with additional living space, laundry. No carpet. Quick commute to Toronto with nearby GO train access. Plenty of walking trails and nature parks nearby. Private driveway and garage. Cold Cellar, All Appliances, Furnace (2015), Recent Upgrades By Condo Corp Include Windows, Insulated Garage Door, Front Doors/Lock Sets, Back Sliding Door, Patios & Walkways , Walk to Credit River & Go Station. (id:40227)
The Agency
465 Golden Meadow Trail
Oakville, Ontario
Step into this beautiful 4+1 bedroom home situated on a 70' x 158' pool size lot on a tree-lined street. Offering 2,419 sq ft, this home is ready for new owners to relish its charms. As you approach, the stamped concrete pathway guides you to the entrance where double doors reveal a spacious foyer featuring gleaming hardwood floors (2020) that extends throughout the main & upper levels. The front living area boasts double windows allowing for plenty of natural light and the open-concept layout seamlessly flows into the dining space, perfect for hosting large family gatherings. A sizeable window frames the expansive backyard & adds more natural light to fill the space. Off the dining area is a well-appointed new kitchen (2021), boasting white cabinetry, modern grey tile flooring, beautiful backsplash, granite counters, stainless steel appliances & a convenient pantry ideal for all your storage needs. Sliding glass doors lead to the spacious deck, perfect for summer barbecues & outdoor entertaining. The extra large, pool-sized backyard provides ample space for families to enjoy numerous activities & the fully fenced yard allows children & pets to run freely. Inside you can cozy up by the gas fireplace in the family room during chilly winter evenings, an ideal spot for movie watching or family game nights, while the sliding doors offer another access to the yard. The second floor features a spacious primary bedroom offering a walk-in closet with built-in shelving & a newer 4pc ensuite complete with double sinks, vanity with ample storage & a glass shower with a rainfall showerhead. Completing this level are three additional sizeable bedrooms & a 5pc bathroom. The basement showcases a generous recreation room that can be used for various activities such as gym, theatre or playroom. A fifth bedroom, 3 pc bathroom & a separate office complete this level. Don't miss your opportunity to make this fabulous house your place to call home! Furnace/AC 2023 (id:40227)
Royal LePage Real Estate Services Ltd.
3942 Thomas Alton Blvd
Burlington, Ontario
Premium Lot Set On A Stunning Street In Prestigious Neighborhood West Alton Village! This Home Offers 3433 of Living Space, 6 Bedrooms & 6 Washrooms! Main Floor Office, Open Concept Layout, Dining Room Open To Fam Room W/Gas Fireplace & French Doors Leading To a Great Fully Interlocked Backyard! Luxuries Engineered Hardwood through out! Two High End Kitchens With Bright Breakfast Areas! Primary Room Filled with Natural Light With Full of Windows, WI. Closet and High End Master-Ensuite. Another Four Bedrooms Above Grade All Are Ensuites / Jack & Jill! 3rd Flr Loft Including a Bedroom With Skylight and Ensuite! As well as Livingroom Excellent For Movie Room, Games Area & Office. High End Legal Basement With Walkout, Top of the Line Kitchen with French Door Fridge, Bedroom and a Den! $$$$ Spent on Landscaping. **** EXTRAS **** Walking Distance to Starbucks, Farm Boy, Longo's and Almost Beside Colin Alton Parkette (id:40227)
RE/MAX Real Estate Centre Inc.
225 Camellia Cres
Oakville, Ontario
Exquisite Mattamy built home on premium Corner Lot in The Preserve. Lots of natural Light throughout the day. The main floor is bright & airy w ample windows t/o the open concept dining, family room & eat-in kitchen w separate living room. The kitchen has upgraded countertops & Backsplash w island & bar. On the 2nd floor you will find 4 generous bedrooms and In between is a unique shared space for den/study area. The sumptuous primary suite w walk-in closet & organizer & fully upgraded 5pc ensuite bath. A separate laundry room on the 2nd floor makes life easier for family. Finished Basement comes with large windows rec room and a full bathroom. Premium stone and stucco elevation, Corner Pie-lot with fully fenced backyard. Close to all amenities, hospital, shopping, & Highways. **** EXTRAS **** s/s appl All elec light fixtures, California Shutters (id:40227)
Ipro Realty Ltd.
76 Suitor Crt
Milton, Ontario
Upgraded and well maintained! 2 bedrooms + 2.5 washrooms freehold townhouse in the prestigious community of Willmott. The foyer welcomes guests with it's beautiful ceramic floorings and an open concept design. The living room and dining room area on the 2nd level, living room boasts elegant laminate flooring combined with the dining room which features a walkout to the balcony. Upgraded kitchen, light fixtures and stainless steel appliances. the third level: the spacious primary bedroom with a luxurious 3pce ensuite, a spacious walk-in closet. Other bedroom is facing to the street with lots of daylight, ample storage and natural light thru-out the home. This unit also provides you a cozy office work space area with cabinets. Minutes away from parks, schools, hospital, plaza, Milton sports centre and much more!! **** EXTRAS **** Stainless steel appliances (Fridge, Stove, B/I Microwave, B/I Dishwasher), full size washer/dryer, ELF's, All window coverings, Central A.C., Furnace & GDO (id:40227)
Ipro Realty Ltd.
3396 Millicent Ave
Oakville, Ontario
Welcome to your dream home! This stunning 4-bedroom, 4-bathroom detached house ranks among the top 3 best single detached house designs of the year. Designed for utmost comfort and convenience, it features an open concept layout, hardwood flooring, and quartz kitchen countertops. Customize the basement to your liking with a 3-piece rough. Every bedroom enjoys its own bathroom for ultimate privacy. With a 3-car garage, 3 on driveway and boutique courtyard, there's ample room for all your belongings and outdoor activities. The home includes upgraded kitchen cabinetry, stainless steel KitchenAid appliances, a gas fireplace, and wooden floors. Enjoy high ceilings throughout, with 10-ft ceilings on the main level and 9-ft ceilings on the second floor and basement. Luxurious touches include ensuite bedrooms with walk-in closets, heated flooring, and granite countertops. This home truly has everything you desire and more! **** EXTRAS **** All existing appliances, all existing light fixtures, all existing window coverings (id:40227)
Exp Realty
830 Megson Terrace Terrace Unit# 318
Milton, Ontario
Bright. Fresh. Modern. Stunning, luxury condo in a net positive building leaving a zero-carbon footprint! This beautifully upgraded Oak Model features 2 bedrooms, 2 baths plus a den ideal for a home office. The kitchen showcases gleaming quartz counter tops, subway tile backsplash, a breakfast bar and soft close cabinet doors. Off the spacious living room is a balcony where you will enjoy the incredible views of the escarpment. The generous sized primary bedroom has a 3 piece ensuite with an oversized shower, and His and Hers closets to make organizing a breeze. There are 2 owned side by side parking spots ideally located close to the elevator and an owned storage locker. You and your family will love the onsite gym, games room and party room. Great location close to the hospital, shopping, playground and other amenities, this building boasts a geothermal heating and cooling system, triple pane fiberglass windows, solar panels, and rainwater recapture. You are going to LOVE living here! (id:40227)
Royal LePage Crown Realty Services Inc. - Brokerage 2
5209 Banting Court
Burlington, Ontario
Elizabeth Gardens 3-bedroom townhome in quite community. Large main floor with living/dining room and attached kitchen. Main floor has 2-piece bathroom. Upstairs has 3 large bedroom. Full Basement. One car parking garage and one outside spot. Walking distance to Lakeshore Rd and Lake Ontario, schools, parks, shopping & amenities with easy access to the highway and public transit. Great layout, great location. RSA (id:40227)
Right At Home Realty
2462 Stefi Tr
Oakville, Ontario
The epitome of comfortable living in the heart of River Oaks, Oakville. Gorgeously maintained Good Sized Three Bedrooms and Two and a Half washrooms and a finished basement freehold Townhouse on a nice quiet street. A beautiful backyard with a natural feel of calmness and serenity and well-maintained Deck for Summer BBQs. The Master Bedroom has a large sliding closet. Beautiful kitchen with white cabinets and stone Countertop. The attached Garage offers an extra storage shelf. Prepare to be impressed and rejoiced! check the following webpage for more details.https://www.remaxsuccesslistings.com/ and https://www.remaxsuccesslistings.com/home/video Open House Saturday/Sunday 2:00 pm-4:00pm (id:40227)
Pps Realty
104 Somerville Rd
Halton Hills, Ontario
Welcome to 104 Somerville Road, Acton!! This three bedroom, three bathroom home is located in a family friendly neighbourhood and is a stones throw from schools, shopping, sports complexes & transit!! From the Honeyfield Builder, the Violet model showcases 1904sqft and this particular home features a walk-out finished basement to a private & gorgeous backyard with no neighbours behind! Main floor has newer laminate flooring, an open concept kitchen overlooking the living room with cozy gas fireplace. Upper level is spacious with large bedrooms and addition family room space to enjoy. Primary Bedroom is at the back of the home and boasts a large walk-in closet & private four piece ensuite with soaker tub & separate shower!! Double car garage & four car parking in the driveway. Find out for yourself what this Family Home has to offer!! **** EXTRAS **** East Side of Acton, Close to Elemenarty School & High School, Parks, Walking Trails, Arena, Swimming Pool & Main Shopping Plaza (id:40227)
Royal LePage Escarpment Realty
8966 Sixth Line
Halton Hills, Ontario
Executive 1 Acre Lot With 3 bed bungalow with no conversation regulation and out of greenbelt, nestled between custom homes. The property offers a great opportunity for both investors and end users looking to customize and enhance the home to their liking. The unfinished basement can be finished & could potentially be converted into a separate living area, office, or entertainment space. After renovation work, this property has the potential to be transformed into a beautiful and modern living space that meets the needs and preferences of is new owners. For investors, this property presents a great opportunity for flipping or renting out once renovations are complete. For end users, it offers the chance to create a personalized dream home. easy drive to Hwy 401, Future Hwy 413. (id:40227)
Homelife Maple Leaf Realty Ltd.
1309 Lower Base Line E
Milton, Ontario
Beautiful Huge Lot 150x150 in Prime Milton Location with lots of potential!! Border Mississauga, right by Hwy 407 & Hwy 403. A lovely Bungalow, Greenhouse and a shed. (id:40227)
Intercity Realty Inc.
#312 -320 Plains Rd E
Burlington, Ontario
Highly desirable Rosehaven ""Affinity"" conveniently located in trendy Aldershot close to restaurants, shops, public transportation and GO Station. 900 sq ft, 2 bedroom 2 bathroom , Open concept Great Room, customized kitchen, Stainless Stove, Fridge , microwave, over counter lighting, centre island, extra built-in pantry & Corian countertops. Graciously finished with all the right touches. Very friendly professional building with executive level features in lobby & lounge. Amenities include rooftop furnished terrace 2 BBQ's & Fireplace, Yoga, billiards, party room & professional gym. Tres Chic for today's young professionals with a busy lifestyle and active retiree's. Pet friendly with limitations.. Lots of Visitor parking. electric car charger. Large locker on same floor as unit. (id:40227)
Royal LePage Burloak Real Estate Services
1291 Princeton Cres
Burlington, Ontario
Are you looking for a multi-generational family home? Main floor living with an income generating fully finished basement? How about an investment property? The options are endless. Here is an exceptional opportunity to acquire a six-bedroom, six-bathroom home featuring a Main floor Principal bedroom along with 3 additional main floor bedrooms, main floor laundry, and large, open concept kitchen. This house also features a fully finished basement with separate entrance, two bedrooms, three bathrooms, a full-sized kitchen, and a laundry room. Located on a quiet street in Burlington near schools, parks, public transit & shopping*****this house has it all. A must see! (id:40227)
Royal LePage Real Estate Services Ltd.
#304 -2052 Courtland Dr
Burlington, Ontario
Bright and open 1 bedroom condo in Burlingtons sought after downtown core. Third floor apartment with elevated views overlooking the schoolyard and evening sunsets. Freshly painted and new trim throughout. Custom built-ins, Clean open kitchen with widened doorways and corner sink. Easy walking distance to GO station, transportation, restaurants, shopping, YMCA and central library. Bright coin operated laundry on the main level with bicycle storage. Large storage locker on apartment level. Great affordable opportunity to buy into the downtown core! (id:40227)
Royal LePage Burloak Real Estate Services
320 Plains Road E, Unit #312
Burlington, Ontario
Highly desirable Rosehaven "Affinity" conveniently located in trendy Aldershot close to restaurants, shops, public transportation and GO Station. 900 sq ft, 2 bedroom 2 bathroom , Open concept Great Room, customized kitchen, Stainless Stove, Fridge , microwave, over counter lighting, centre island, extra built-in pantry & Corian countertops. Graciously finished with all the right touches. Very friendly professional building with executive level features in lobby & lounge. Amenities include rooftop furnished terrace 2 BBQ's & Fireplace, Yoga, billiards, party room & professional gym. Tres Chic for today's young professionals with a busy lifestyle and active retiree's. Pet friendly with limitations.. Lots of Visitor parking. electric car charger. Large locker on same floor as unit. (id:40227)
Royal LePage Burloak Real Estate Services
332 Woodward Avenue
Milton, Ontario
Just a short distance away from historic Downtown Milton, you'll find this lovely home built in 1914 with a blend of historic charm and modern convenience. With nearly 1,900 square feet of space in the home PLUS a separate oversized double garage with built-in workshop/art studio, there are so many different ways to enjoy this home. Enjoy the private courtyard just off the kitchen, or sit back within the enclosed front porch area watching the world go by. Situated on higher land elevation for extra privacy. Main floor addition includes a laundry area and full bathroom with a shower, allowing for one-floor living with no stairs if needed. Spa-like washroom upstairs featuring a standalone clawfoot tub. Four car parking in driveway. Rare trees and numerous gardens add to the experience of living here, plus it's within walking distance to Milton's Heritage Downtown area. (id:40227)
Royal LePage Meadowtowne Realty Inc.
2052 Courtland Drive, Unit #304
Burlington, Ontario
Bright and open 1 bedroom condo in Burlingtons sought after downtown core. Third floor apartment with elevated views overlooking the schoolyard and evening sunsets. Freshly painted and new trim throughout. Custom built-ins, Clean open kitchen with widened doorways and corner sink. Easy walking distance to GO station, transportation, restaurants, shopping, YMCA and central library. Bright coin operated laundry on the main level with bicycle storage. Large storage locker on apartment level. Great affordable opportunity to buy into the downtown core! (id:40227)
Royal LePage Burloak Real Estate Services
1291 Princeton Crescent
Burlington, Ontario
Are you looking for a multi-generational family home? Main floor living with an income generating fully finished basement? How about an investment property? The options are endless. Here is an exceptional opportunity to acquire a six-bedroom, six-bathroom home featuring a Main floor Principal bedroom along with 3 additional main floor bedrooms, main floor laundry, and large, open concept kitchen. This house also features a fully finished basement with separate entrance, two bedrooms, three bathrooms, a full-sized kitchen, and a laundry room. Located on a quiet street in Burlington near schools, parks, public transit & shopping*****this house has it all…A must see! (id:40227)
Royal LePage Real Estate Services Ltd.
#102 -1441 Walker's Line
Burlington, Ontario
Don't miss out on the chance to acquire this stunningly renovated 2-bedroom, 2-bathroom residence spanning over 1000 sq ft. Numerous enhancements adorn this unit, including a kitchen featuring quartz countertops, backsplash, and a breakfast bar. Enjoy the luxury of a spa-like 5-piece primary ensuite boasting double sinks and quartz countertops, while the second bathroom is similarly upgraded to a 3-piece configuration. Relax by the gas fireplace, accented by an elegant floor-to-ceiling surround. Revel in upgraded flooring throughout, ensuring a carpet-free environment. Ideal location just steps away from Tansley Woods Park. Close proximity to Bronte Creek, Millcroft Golf Course, excellent dining options, and major highways adds to the appeal of this condominium, making it a must-visit. (id:40227)
Royal LePage State Realty
1441 Walker's Line, Unit #102
Burlington, Ontario
Don't miss out on the chance to acquire this stunningly renovated 2-bedroom, 2-bathroom residence spanning over 1000 sq ft. Numerous enhancements adorn this unit, including a kitchen featuring quartz countertops, backsplash, and a breakfast bar. Enjoy the luxury of a spa-like 5-piece primary ensuite boasting double sinks and quartz countertops, while the second bathroom is similarly upgraded to a 3-piece configuration. Relax by the gas fireplace, accented by an elegant floor-to-ceiling surround. Revel in upgraded flooring throughout, ensuring a carpet-free environment. Ideal location just steps away from Tansley Woods Park. Close proximity to Bronte Creek, Millcroft Golf Course, excellent dining options, and major highways adds to the appeal of this condominium, making it a must-visit. (id:40227)
Royal LePage State Realty
152 Reynolds St
Oakville, Ontario
Urban living at its finest in the heart of Downtown Oakville. This end unit embodies contemporary design and timeless elegance. Nearly 3000 sq ft of living space, freshly renovated down to the studs. Never lived in since! The main floor Family Room welcomes you with built-in cabinetry. The open concept second floor is flooded with natural light, and is perfect for entertaining. Spacious Great Room with an electric fireplace, Dining Room with a wine display wall and built-in sideboard. The Kitchen is a chefs dream with a Wolf Gas Range, Fisher Paykel Fridge, Sub Zero Wine Fridge and a Coffee Bar. Oversized island with seating for 4, with a walk out to one of your Terrace spaces - ideal for indoor and outdoor living. Blonde hardwood floors throughout the house. On the third floor, retreat to the Primary Bedroom with soaring 15 ft vaulted ceilings and Juliette balcony. Spa-like Ensuite with a glass shower and freestanding tub. Porcelain slab floors and walls. A private staircase leads you to a loft space in the Primary Bedroom, with walk out to the west facing upper terrace, providing an oasis to enjoy a morning coffee, or an evening cocktail watching the sunset over town. This level also has a Second Bedroom with an Ensuite and Laundry Room. Lower level offers a Third Bedroom or Gym, with an Ensuite and Walk-In closet. Flexible space could be used as a Recreation Room or Office. Walk-up directly to the street allows for private entry - perfect for working from home. The Exterior has fresh and modern updates with new stucco, painted window frames, soffits and eavestroughs to match, and a new roof. Indoor access to double car garage with 2 additional outdoor parking spaces. Walkability score 10+. Everything at your doorstep! Steps to restaurants, shops, parks, and the lake. Experience luxury and convenience in this well thought out, meticulously crafted home. (id:40227)
RE/MAX Escarpment Realty Inc.
#217 -2489 Taunton Rd
Oakville, Ontario
Experience sophisticated city living in this meticulously designed 2-bedroom condo boasting 805 sq ft. & 11-foot ceilings. Upgraded with top-quality laminate floors, appliances, and kitchen, this unit exudes modern elegance. The primary bedroom features a walk-in closet and luxurious ensuite bathroom with a frameless glass rain shower. Enjoy abundant natural light through large windows and a balcony overlooking greenery. Convenience is key with parking and a locker on the same level, plus amenities like 24 hour concierge, swimming pool, gym and pet washing station. Located amidst cafes, restaurants, shopping, schools, and parks, this condo offers unmatched quality and location. **** EXTRAS **** Custom cabinetry, premium stainless steel appliances, Bloomberg stacked washer/dryer, pot-lights throughout, roll-down sunblock window blinds, 11 ceilings, squats countertops and centre island. Shows very well. (id:40227)
Chestnut Park Real Estate Limited
4269 Sarazen Drive
Burlington, Ontario
Welcome home to 4269 Sarazen Drive. This 4+1 bedroom home is situated in the heart of the Millcroft neighbourhood, within walking distance to schools, parks and trails. Finished from top to bottom with numerous updates and upgrades including: Hardwood floors on main & upper levels, upgraded staircase, semi solid maple kitchen with Granite counters, fully finished basement with Gym/Bedroom, and wet bar. Retreat to the spacious primary suite with 5 pce ensuite and double sided fireplace. The generously sized walk-in closet is complete with built-ins. Enjoy the in-ground salt water swimming pool or relax in the hot tub and listen to the waterfall flowing into the pool. Updates include HVAC 2018, Roof 2015, Pool Heater 2020, Pool Pump 2023. Nicely landscaped front and back. Double Garage, Double drive. (id:40227)
RE/MAX Real Estate Centre Inc.
152 Reynolds Street
Oakville, Ontario
Urban living at its finest in the heart of Downtown Oakville. This end unit embodies contemporary design and timeless elegance. Nearly 3000 sq ft of living space, freshly renovated down to the studs. Never lived in since! The main floor Family Room welcomes you with built-in cabinetry. The open concept second floor is flooded with natural light, and is perfect for entertaining. Spacious Great Room with an electric fireplace, Dining Room with a wine display wall and built-in sideboard. The Kitchen is a chefs dream with a Wolf Gas Range, Fisher Paykel Fridge, Sub Zero Wine Fridge and a Coffee Bar. Oversized island with seating for 4, with a walk out to one of your Terrace spaces - ideal for indoor and outdoor living. Blonde hardwood floors throughout the house. On the third floor, retreat to the Primary Bedroom with soaring 15 ft vaulted ceilings and Juliette balcony. Spa-like Ensuite with a glass shower and freestanding tub. Porcelain slab floors and walls. A private staircase leads you to a loft space in the Primary Bedroom, with walk out to the west facing upper terrace, providing an oasis to enjoy a morning coffee, or an evening cocktail watching the sunset over town. This level also has a Second Bedroom with an Ensuite and Laundry Room. Lower level offers a Third Bedroom or Gym, with an Ensuite and Walk-In closet. Flexible space could be used as a Recreation Room or Office. Walk-up directly to the street allows for private entry - perfect for working from home. The Exterior has fresh and modern updates with new stucco, painted window frames, soffits and eavestroughs to match, and a new roof. Indoor access to double car garage with 2 additional outdoor parking spaces. Walkability score 10+. Everything at your doorstep! Steps to restaurants, shops, parks, and the lake. Experience luxury and convenience in this well thought out, meticulously crafted home. (id:40227)
RE/MAX Escarpment Realty Inc.
151 Walby Dr
Oakville, Ontario
Welcome to your luxurious escape in the highly sought-after Coronation Park! Don't miss this rare opportunity to own in one of Oakville's most coveted neighbourhoods and streets. This magnificent 4-level home offers the epitome of modern elegance and comfort, nestled on a sprawling 80'x141' lot just steps away from the lake. Step inside this fully renovated and meticulously designed residence. With 3 spacious bedrooms and 3 beautifully appointed bathrooms, every inch of this home exudes sophistication and style. Custom Artcraft cabinetry, a Sub Zero Architect Fridge, Miele wall oven, Miele Dishwasher, and Wolf Stovetop adorn the gourmet kitchen, making meal preparation a delight for any culinary enthusiast. The open-concept layout connects the kitchen to the living and dining areas. Engineered hardwood floors, and abundant natural light further enhance the inviting atmosphere, while the cozy fireplace adds a touch of warmth and ambiance. A separate family room can be used as a private den, with heated floors and a beautiful view. The renovated basement provides yet another open concept living area, with a sleek bar and space for movie room and playroom. Finally, step outside to your own private oasis, where a lush backyard awaits. With plenty of space for outdoor entertaining, gardening, or unwinding in the hot tub, this backyard paradise offers endless possibilities for relaxation and recreation. Coronation Park is renowned for its picturesque beauty and vibrant community. Nearby amenities, including shopping, dining, top-rated schools, and easy access to the QEW/403 and Bronte GO, ensure that everything you need is within reach. (id:40227)
Right At Home Realty Inc.
20 Branigan Cres
Halton Hills, Ontario
Welcome to 20 Branigan Crescent ! Situated in a tranquil and friendly neighbourhood. This detached home is located on a pie shaped lot. Lucrative opportunity to own one of esteemed Remington Home's best selling model. Enter into the majestic ambience of this over 2660 above grade square footage. Functional layout with separate living, dining and family room. 9 feet ceiling height with 8 feet opening on the main floor with hardwood flooring. Upgraded kitchen with quartz countertop & identical backsplash. Gas burning stainless steel stove, double door fridge & appropriately located dishwasher. Sun filled breakfast area with walkout to wooden patio! Dual primary bedrooms located on the upper floor with their private ensuite washrooms. Conveniently located second floor laundry. Four generously sized bedrooms with ample closet space & large windows. Unspoiled basement left for your imagination. Separate entrance & enormous windows done by the builder. Book your showing! **** EXTRAS **** Location ! Location ! Location ! In one of the most premium & upcoming neighbourhoods of Georgetown, just steps to all amenities: grocery stores, banks, restaurants etc. Close proximity to Brampton, Mississauga & Milton. Peaceful community. (id:40227)
Executive Real Estate Services Ltd.
9920 Regional Road 25 Rd
Halton Hills, Ontario
Beautiful Century Stone Manor Built In 1896 Is Located On The Edge Of The Escarpment Offering Just Over 4 Acres Of Property To Explore With Trails, Backing Onto 16 Mile Creek. This Spacious 5 Bedroom Home Has Been Updated and Well Cared For. Property Boasts A Wrought Iron Gated Entry, Cobblestone Driveway, And Steel Roof. This Unique Property Is Located Just Minutes From Downtown Milton. **** EXTRAS **** 5 Minutes to Highway 401. Second Gravel Driveway Great for Parking RVs, Boats or Trucks. Conservation and Heritage Property Tax Reductions. (id:40227)
Century 21 Kelleher Real Estate Inc.
5157 Banting Court
Burlington, Ontario
Elizabeth Gardens 4-bedroom townhome in quite cul-de-sac. Recently painted throughout. Large main floor with living/dining room and attached kitchen. Main floor has 2-piece bathroom. Upstairs has 4 large bedroom with master having ensuite priveleges. Full Basement. One car parking garage and one outside spot. Walking distance to Lakeshore Rd and Lake Ontario, schools, parks, shopping & amenities with easy access to the highway and public transit. Great layout, great location. RSA (id:40227)
Right At Home Realty
2169 Mystic Court
Burlington, Ontario
Your family will love this elegantly updated and superbly maintained home in one of the finest courts of Headon Forest community. Property features FIVE upper level bedrooms with TWO master SUITES: primary master bedroom offers walk in closet and ensuite bathroom with separate stand-up shower and two sinks. The second master/nanny suite is even larger in size and boasts gas fireplace, wet bar and 4pce ensuite bathroom. The smart custom kitchen with SS appliances, granite countertops, pantry-style storage as well as open breakfast area is perfect for the gourmet entertaining while formal living and separate dining rooms connected by French doors are ideal for the special occasions. Soaring light filled central foyer welcomes visitors with wrought iron curved staircase. There are crown moldings and exotic hardwood floors throughout the foremost rooms of main area. Basement expands living area with additional bed, office, rec. room, 3pc bath and kitchen area. This level also offers workshop/hobby room. The front of the house features charming private enclave finished with interlocking brick. Long driveway can accommodate 6 cars. The backyard is finished with patio, herb garden and plenty of greenery and privacy for the whole family. This home is within minutes to parks, shopping, restaurants, schools, golf, Tansley CC and easy access to QEW/407. Stunning curb appeal. A rare find! (id:40227)
Right At Home Realty
#314 -8175 Britannia Rd
Milton, Ontario
""Assignment Sale"" ! Brand New Luxurious 3 Bedrooms Urban Townhome (1321 Sqft As Per Builder's Floor Plan) And Rooftop Terrace! In Fernbrook Homes Highly Anticipated Urban Townhomes Community. 9-foot ceiling heights on the main floor; luxury Vinyl Flooring; Oak Veneer Stairs; Gas BBQ Connection; Granite Counters; Wood deck flooring provided on all Roof Decks, Subway Tile Backsplash And Much More! One (1) Underground Parking & Locker Included; Near everywhere: The Milton Go Station, Major Highways, Milton District Hospital, Oakville Trafalgar Hospital, The New Wilfrid Laurier University Campus, Parks & Conservation Areas And So Much More That The Area Provides! (id:40227)
Bay Street Group Inc.
#31 -2171 Fiddlers Way
Oakville, Ontario
Follow Your Dream Home to this beautiful 3 storey townhome backing on to green space in the desirable area of Westmount in Oakville. This Stunning Townhome is situated in a family friendly neighbourhood with a 10 plus walk score to schools, shops, Oakville Hospital and more. Please imagine yourself living in this 3 bedroom/2.5 bathroom home with plenty of upgrades including the 2 hole putting green in the privacy of your own backyard! The freshly enhanced kitchen has a centre island with quartz counters, custom backsplash, SS appliances including a Samsung Chef Collection Range,GE Dishwasher, LG Countertop Microwave along with a state of the art Family Hub refrigerator which allows you to view Inside the fridge from wherever you are using your phone. This feature is perfect for those times when you're out and about, but don't remember if you have everything you need for dinner, How Cool is That! This 1813sq ft townhome has hardwood throughout along with custom silhouette blinds. The lower level room with access to the backyard & deck is simply an entertainers Dream. If you are considering a Lifestyle move at this time you do not want to miss this opportunity, Enjoy your tour! (id:40227)
Engel & Volkers Oakville
2322 Hyacinth Cres
Oakville, Ontario
Additional 250k IN SAVINGS 1.89% fixed rate Transferable Mortgage over 3 years. This extraordinary home offers over 5300 sqft.above grade of top-tier upgrades & modern design. With 10-ft ceiling on the main flr, 9ft on the 2nd flr & bsmt, a 3car tandem grg, 5 bdrms, each with sep ensuite and walk-in closet, it's a haven of comfort. open concept living area is designed for entertainment, features a stunning wet bar that seamlessly connects to the 2nd flr above. chef's kitchen with a spacious 10x5-ft island, extended cabinetry, and high-end built-in appliances. A main-flr office/den adds practicality. The family room is inviting with gas fireplace and French drs opening onto a generous deck and yard. Throughout the hme, oversized 8-foot drs make a stylish statement. tray ceilings exude opulence.The primary room is impeccably designed with a morning bar,spa-like ensuite, heavenly dressing room, and shoe closet 2nd-floor laundry enhances daily convenience. **** EXTRAS **** One of a kind luxury home in Prestigious New Development, Built By Hallett Homes, min to Hwy and shopping ,,,Check out Vtour for more Info. (id:40227)
Right At Home Realty
2171 Fiddlers Way Unit# 31
Oakville, Ontario
Follow Your Dream Home to this beautiful 3 storey townhome backing on to green space in the desirable area of Westmount in Oakville. This Stunning Townhome is situated in a family friendly neighbourhood with a 10 plus walk score to schools, shops, Oakville Hospital and more. Please imagine yourself living in this 3 bedroom/2.5 bathroom home with plenty of upgrades including the 2 hole putting green in the privacy of your own backyard! The freshly enhanced kitchen has a centre island with quartz counters, custom backsplash, SS appliances including a Samsung Chef Collection Range,GE Dishwasher, LG Countertop Microwave along with a state of the art Family Hub refrigerator which allows you to view Inside the fridge from wherever you are using your phone. This feature is perfect for those times when you're out and about, but don't remember if you have everything you need for dinner, How Cool is That! This 1813sq ft townhome has hardwood throughout along with custom silhouette blinds. The lower level room with access to the backyard & deck is simply an entertainers Dream. If you are considering a Lifestyle move at this time you do not want to miss this opportunity, Enjoy your tour! (id:40227)
Engel & Volkers Oakville
#30 -3125 Pinemeadow Dr
Burlington, Ontario
Welcome to the Headon Forest area with this well maintained, spacious, elegant and updated 3 bed/3bath condo townhouse, situated amongst larger homes on a mature street giving it a feel of a detached home sitting on the front porch. You'll love the open concept living/dining area that has awalkout to the private fenced backyard and a bright and modern kitchen. Sip your morning coffee from the walkout balcony of the spa-like primary bedroom complete with a 3 pc ensuite and walk-in closet.The other 2 bedrooms are very spacious and there is also a convenient laundry closet on the upper floor (currenty used as storage). The basement includes a family room, laundry, plenty ofstorage and a cold cellar. Single car garage with access from within the home and ample visitor parking in the back. This property is in close proximity to parks, schools, shopping, and major highways (QEW,407). A must see! (id:40227)
Royal LePage Meadowtowne Realty
#35 -1016 Falgarwood Dr
Oakville, Ontario
Located in Oakville. Spacious 3 Bedroom Unit with Coveted Floor Plan in Complex. Updated Main Floor: Open-Concept Kitchen/Living/Dining, New Pot lights, Quartz Counters. Large Primary Bedroom, Extended W/I Closet, Walk-Out to Balcony. Two Additional Bedrooms with Walk-Ins, Ensuite Laundry, Updated 3pc Bath Upstairs. Close to QEW/403, Sheridan College, Oakville GO, OTC Mall, Parks/Trails, Schools & More. Explore the Appeal of Quiet Falgarwood Neighborhood! **** EXTRAS **** Near Morrison-Wedgewood Channel, Toronto Rock Athletic Centre, Major Bus Routes, and Top-Rated Schools. (id:40227)
Homelife G1 Realty Inc.
#12 -2273 Turnberry Rd
Burlington, Ontario
BRAND NEW END UNIT TOWNHOME DOUBLE GARAGE! In sought-after Millcroft golf community. 2,415 sqft of living space. 4 beds,4 baths and quality finishes throughout! Lots of natural light on all levels. Bright main level boasts open-concept layout, wide plank flooring, high ceilings, beautiful living, dining room & a bonus office space. Chefs kitchen features large island with seating, SS appliances, separate pantry & quartz counters. Walk-out to large terrace complete with gas BBQ hookup. Upstairs, 3 beds, 2 full baths & convenient bedrm level laundry! Primary bedroom has ensuite & sitting area. First level offers a guest bedroom suite w ensuite bath. Finished basement provides flex space for office or recroom. Best of all, maintenance-free living in prestigious Millcroft, a well-established neighbourhood, with its beautiful golf course, high-ranking schools, shopping & lots of amenities within walking distance. HWY access & Go Station makes this Executive Townhome ideal for commuters. (id:40227)
The Agency
#416 -1141 Cooke Blvd
Burlington, Ontario
This stylish, 4-years-new stacked end-unit townhouse boasts modern and neutral finishes throughout, complemented by a private balcony. Sunny and oversized, with east, north and south-facing windows. Ideal for first-time buyers, young families, investors or retirees. Its proximity to the train station ensures a convenient commute, while Lasalle Park and various and bustling amenities along Plains Road are within walking distance. Additionally, downtown Burlington is just a short 10-minute drive away. Short walk over to the dog park. Approximately 6km to Joseph Brant Hospital and Burlington Beach, 4km to Ikea, 1.4km to Aldershot GO train & bus station, 1.8k to the LaSalle Park Marina and 3.4k to the Royal Botanical Gardens. **** EXTRAS **** n/a (id:40227)
Royal LePage Meadowtowne Realty
Address
3027 Harvester Rd #105
Burlington, ON L7N 3G7
