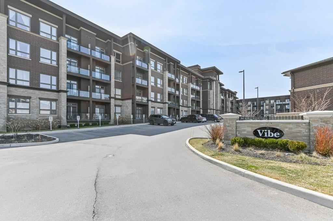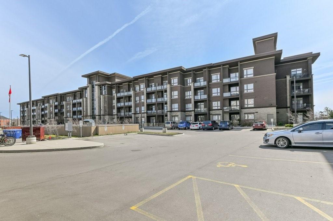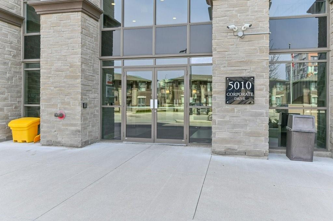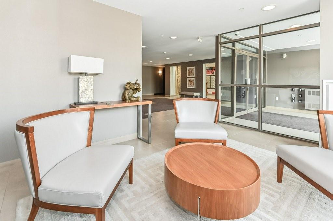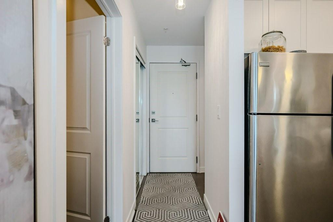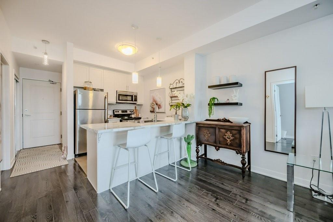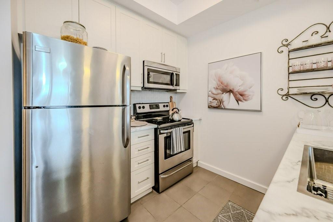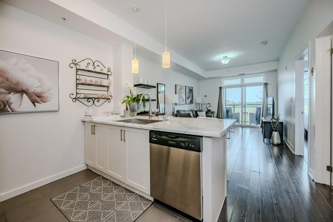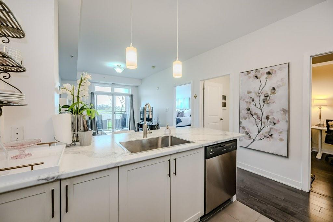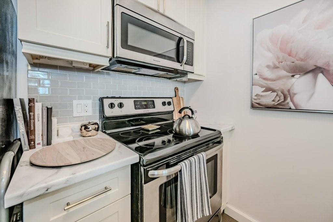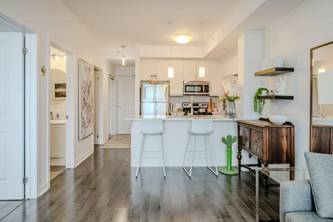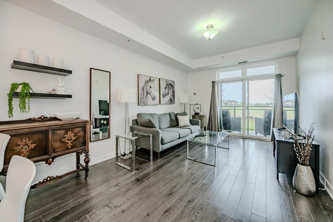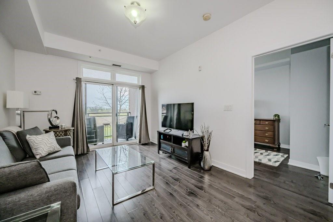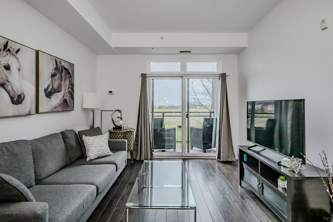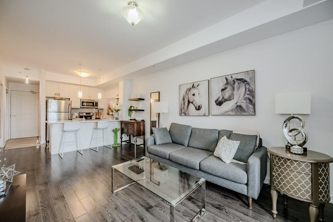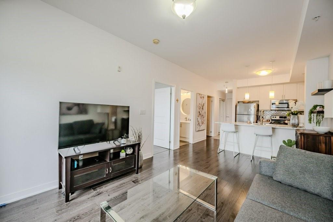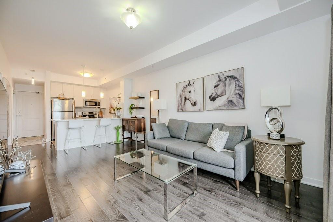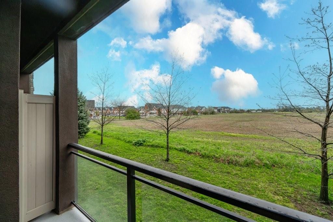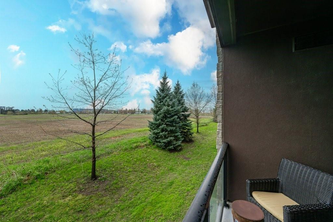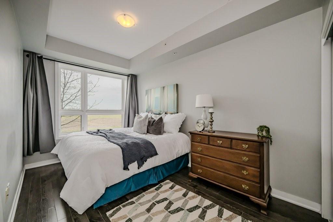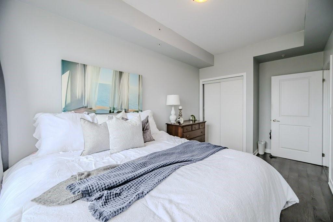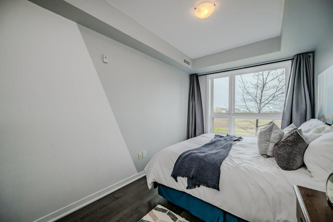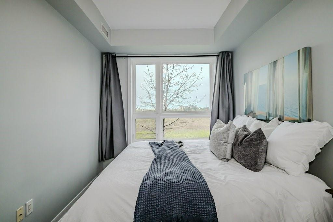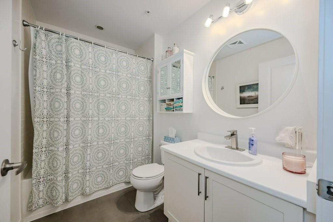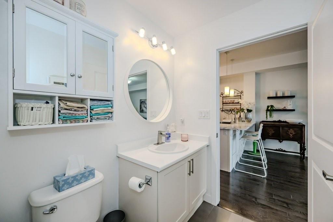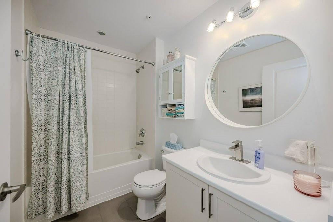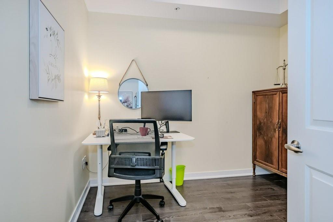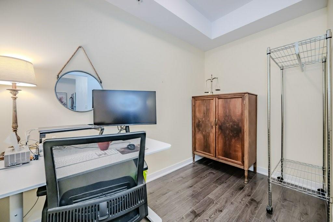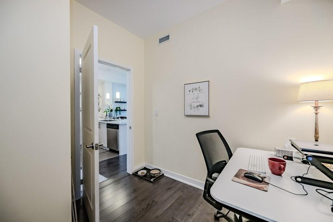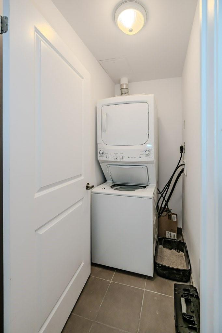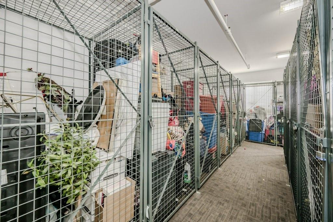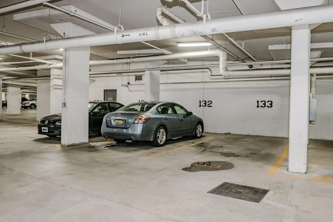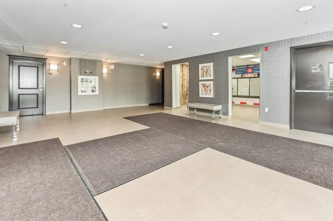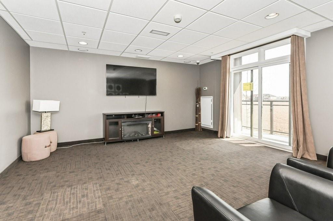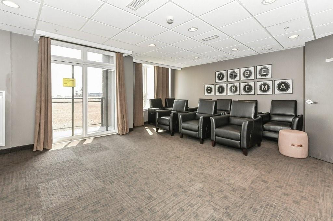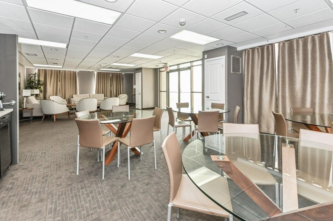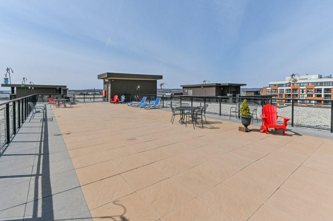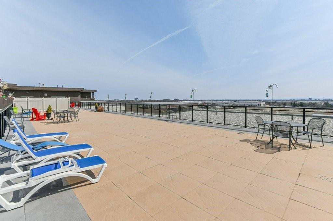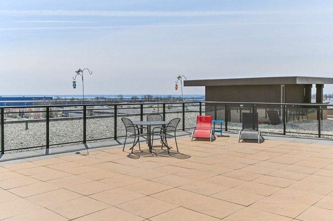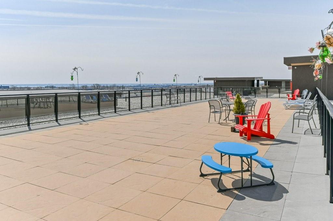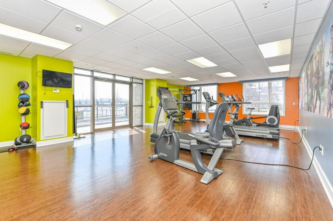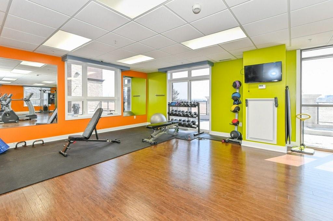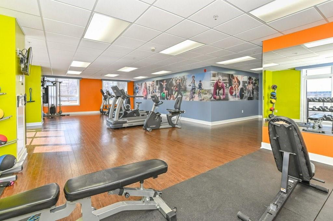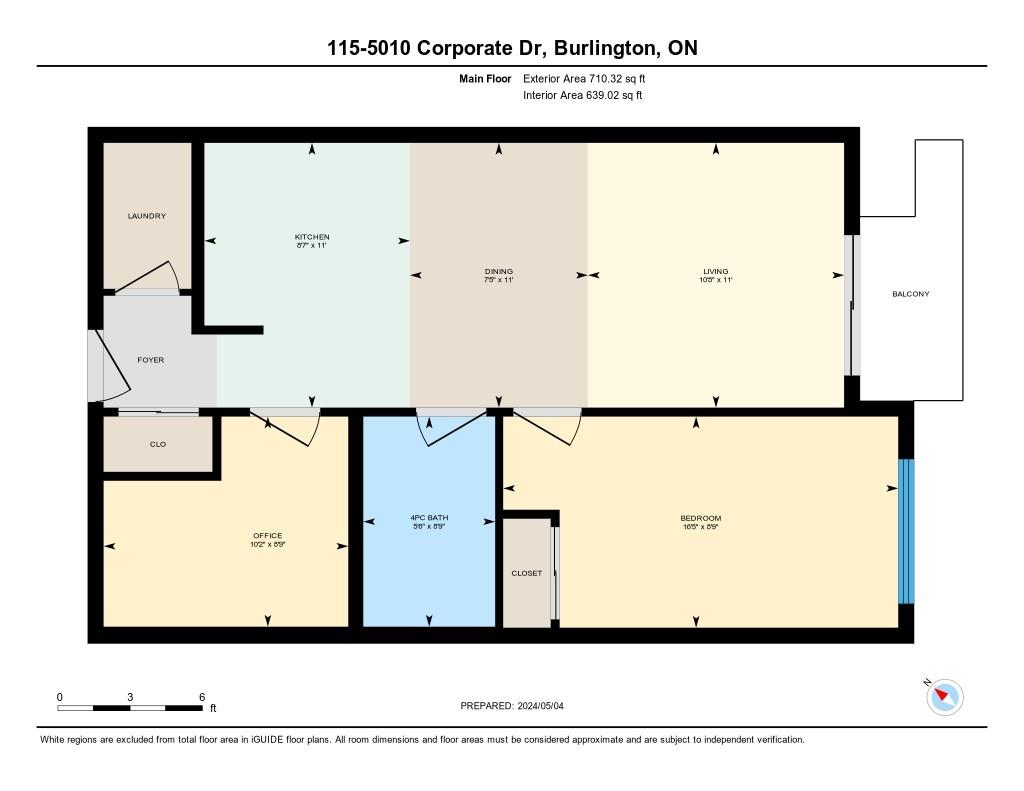5010 Corporate Drive, Unit #115 Burlington, Ontario L7L 0H7
$549,900Maintenance,
$504 Monthly
Maintenance,
$504 MonthlyWelcome to the trendy "Vibe" building situated in an excellent neighborhood just south of the Orchard and offers so much convenience! Shopping and groceries are nearby or walk to coffee shops and various restaurants. This one-bedroom plus den unit offers 710 sqft in an upscale condo with incredible private amenities including a roof-top patio, gym, party room, and theatre room -enjoy the maintenance-free lifestyle! The unit highlights a bright open concept layout with high ceilings, carpet-free living including wide-plank flooring, and a south-facing private balcony overlooking green space. Other interior features include modern decor, in-suite laundry, and stainless steel appliances including a built-in microwave, plus the den can offer a variety of possible uses such as a convenient home office, a crafts room, or even a nursery. Also equipped with an owned storage locker -located just down the hall and an underground parking space. Quick access to highways and public transit. Don’t miss out! (id:40227)
Property Details
| MLS® Number | H4192889 |
| Property Type | Single Family |
| Amenities Near By | Golf Course, Public Transit |
| Equipment Type | None |
| Features | Southern Exposure, Golf Course/parkland, Balcony, Paved Driveway, Level, Automatic Garage Door Opener |
| Parking Space Total | 2 |
| Rental Equipment Type | None |
| View Type | View |
Building
| Bathroom Total | 1 |
| Bedrooms Above Ground | 1 |
| Bedrooms Total | 1 |
| Amenities | Exercise Centre, Party Room |
| Appliances | Dishwasher, Dryer, Microwave, Refrigerator, Stove, Washer, Window Coverings |
| Basement Type | None |
| Constructed Date | 2014 |
| Cooling Type | Central Air Conditioning |
| Exterior Finish | Brick, Stucco |
| Foundation Type | Poured Concrete |
| Heating Fuel | Natural Gas |
| Heating Type | Forced Air |
| Stories Total | 1 |
| Size Exterior | 710 Sqft |
| Size Interior | 710 Sqft |
| Type | Apartment |
| Utility Water | Municipal Water |
Parking
| Attached Garage | |
| Underground |
Land
| Acreage | No |
| Land Amenities | Golf Course, Public Transit |
| Sewer | Municipal Sewage System |
| Size Irregular | Common Element |
| Size Total Text | Common Element |
| Zoning Description | Res |
Rooms
| Level | Type | Length | Width | Dimensions |
|---|---|---|---|---|
| Ground Level | Laundry Room | Measurements not available | ||
| Ground Level | 4pc Bathroom | Measurements not available | ||
| Ground Level | Bedroom | 16' 5'' x 8' 9'' | ||
| Ground Level | Den | 10' 2'' x 8' 9'' | ||
| Ground Level | Living Room | 11' 0'' x 10' 8'' | ||
| Ground Level | Dining Room | 11' 0'' x 7' 5'' | ||
| Ground Level | Kitchen | 11' 0'' x 8' 7'' | ||
| Ground Level | Foyer | Measurements not available |
https://www.realtor.ca/real-estate/26851235/5010-corporate-drive-unit-115-burlington
Interested?
Contact us for more information
Unit 1b-3185 Harvester Rd.
Burlington, Ontario L7N 3N8
(905) 335-8808

3185 Harvester Rd, Unit #1
Burlington, Ontario L7N 3N8
(905) 335-8808
(289) 288-0550
