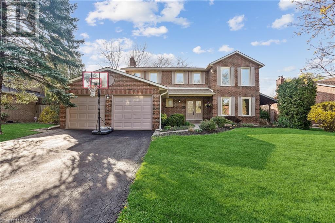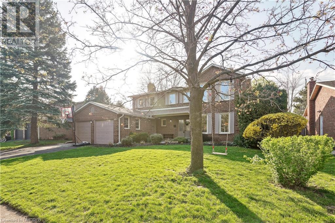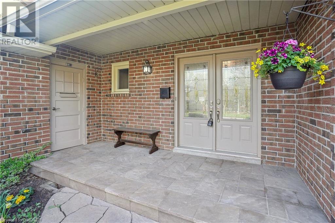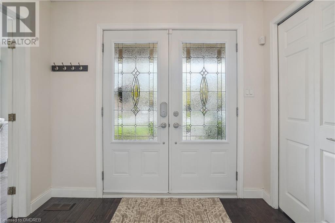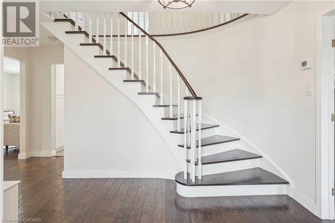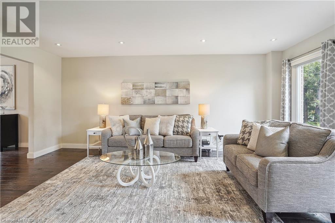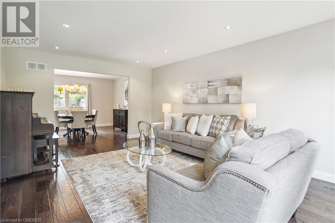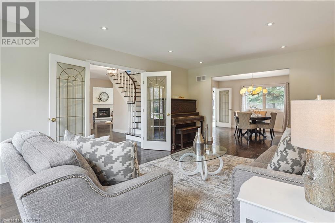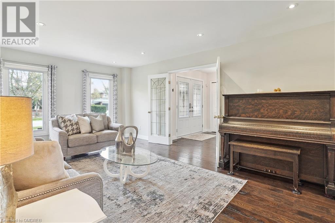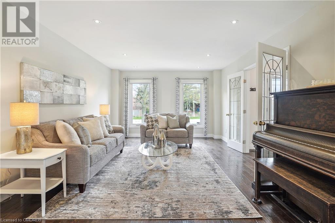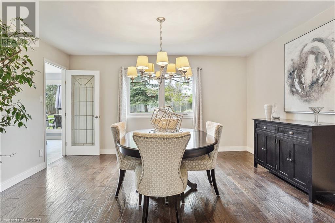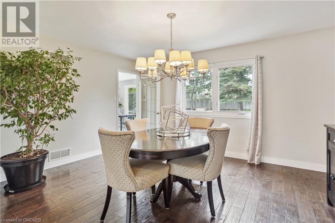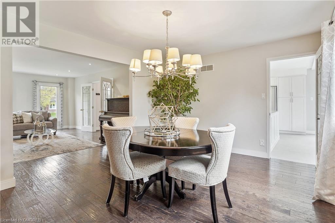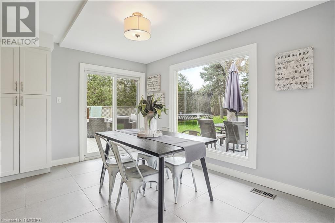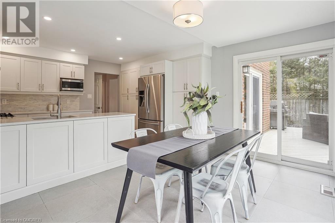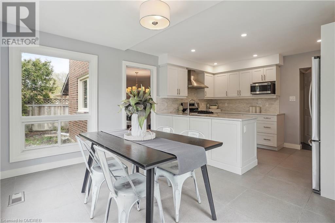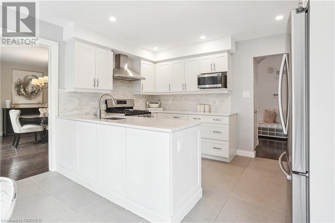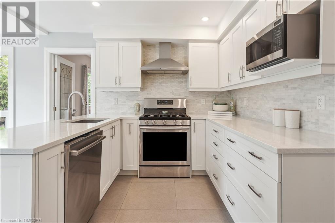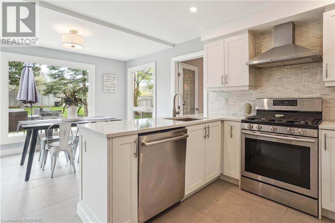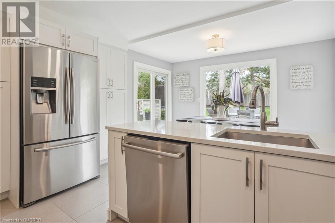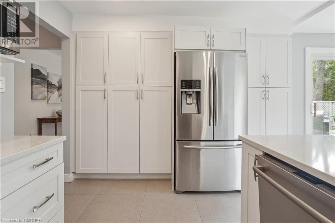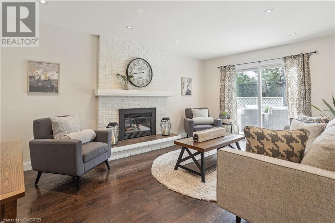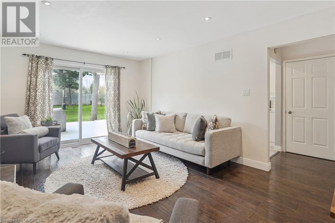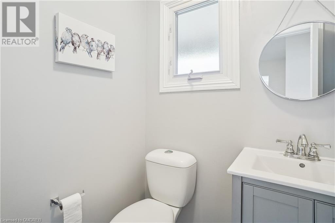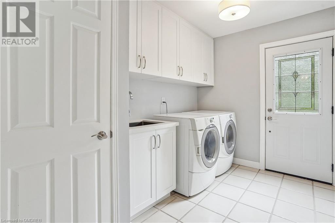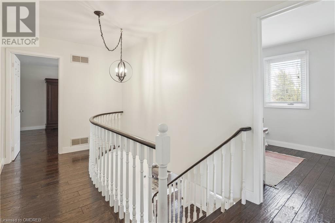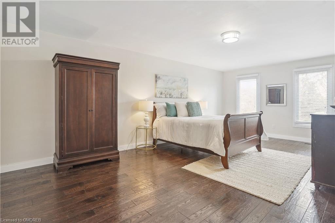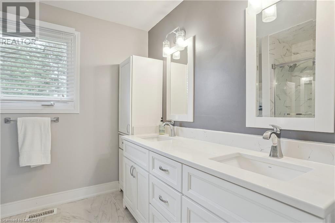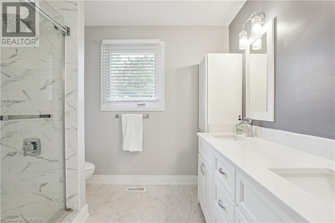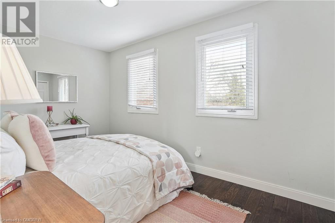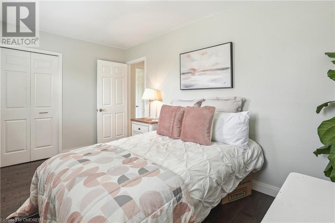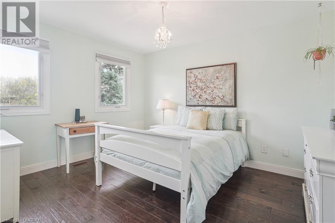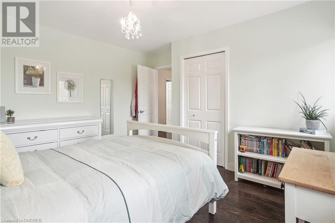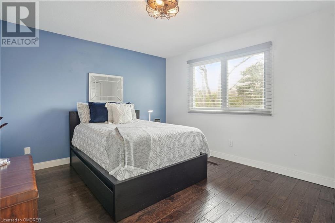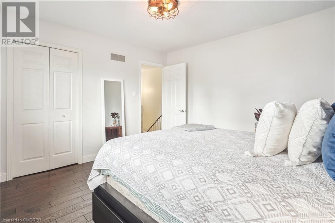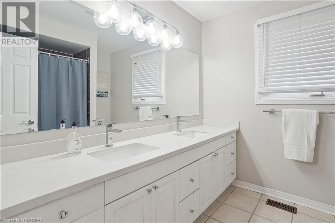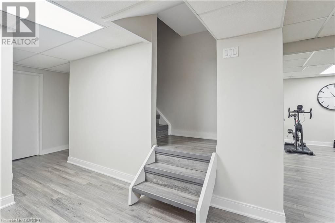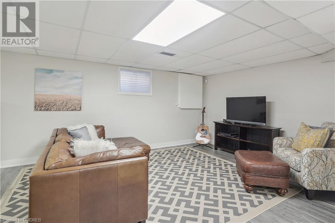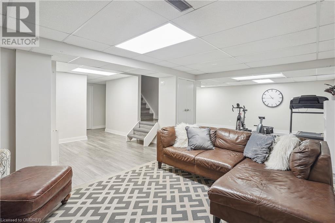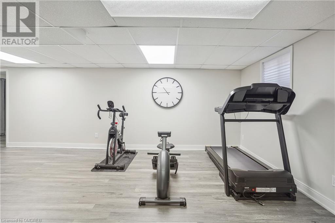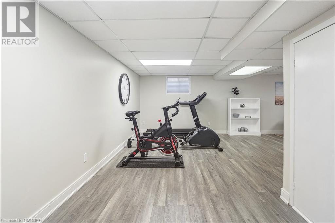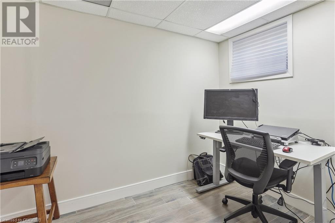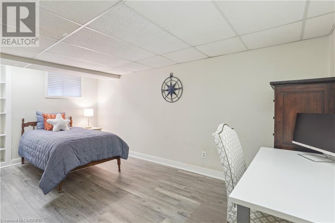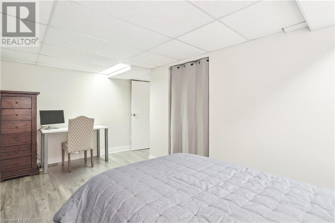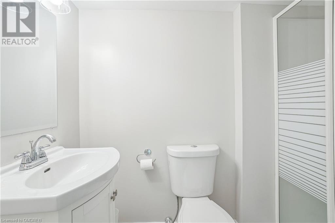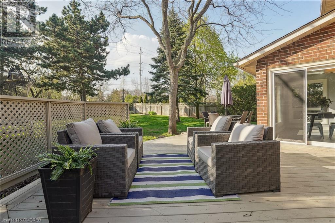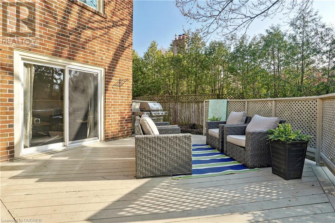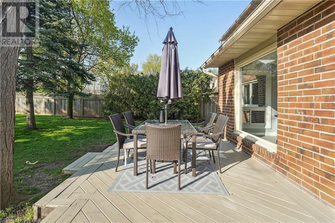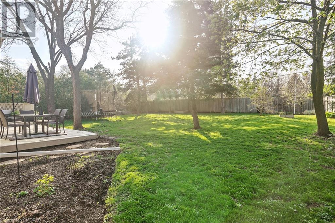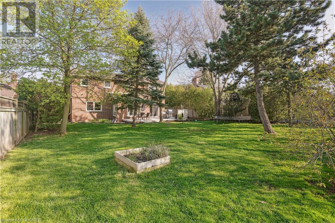465 Golden Meadow Trail Oakville, Ontario L6H 3H9
$1,499,900
Step into this beautiful 4+1 bedroom home situated on a 70' x 158' pool size lot on a tree-lined street. Offering 2,419 sq ft, this home is ready for new owners to relish its charms. As you approach, the stamped concrete pathway guides you to the entrance where double doors reveal a spacious foyer featuring gleaming hardwood floors (2020) that extends throughout the main & upper levels. The front living area boasts double windows allowing for plenty of natural light and the open-concept layout seamlessly flows into the dining space, perfect for hosting large family gatherings. A sizeable window frames the expansive backyard & adds more natural light to fill the space. Off the dining area is a well-appointed new kitchen (2021), boasting white cabinetry, modern grey tile flooring, beautiful backsplash, granite counters, stainless steel appliances & a convenient pantry ideal for all your storage needs. Sliding glass doors lead to the spacious deck, perfect for summer barbecues & outdoor entertaining. The extra large, pool-sized backyard provides ample space for families to enjoy numerous activities & the fully fenced yard allows children & pets to run freely. Inside you can cozy up by the gas fireplace in the family room during chilly winter evenings, an ideal spot for movie watching or family game nights, while the sliding doors offer another access to the yard. The second floor features a spacious primary bedroom offering a walk-in closet with built-in shelving & a newer 4pc ensuite complete with double sinks, vanity with ample storage & a glass shower with a rainfall showerhead. Completing this level are three additional sizeable bedrooms & a 5pc bathroom. The basement showcases a generous recreation room that can be used for various activities such as gym, theatre or playroom. A fifth bedroom, 3 pc bathroom & a separate office complete this level. Don't miss your opportunity to make this fabulous house your place to call home! Furnace/AC 2023 (id:40227)
Open House
This property has open houses!
2:00 pm
Ends at:4:00 pm
Property Details
| MLS® Number | 40574090 |
| Property Type | Single Family |
| Amenities Near By | Park, Place Of Worship, Playground, Public Transit, Schools, Shopping |
| Community Features | Quiet Area |
| Equipment Type | Water Heater |
| Features | Paved Driveway, Automatic Garage Door Opener |
| Parking Space Total | 4 |
| Rental Equipment Type | Water Heater |
Building
| Bathroom Total | 4 |
| Bedrooms Above Ground | 4 |
| Bedrooms Below Ground | 1 |
| Bedrooms Total | 5 |
| Appliances | Central Vacuum, Dishwasher, Dryer, Refrigerator, Washer, Gas Stove(s), Hood Fan, Window Coverings, Garage Door Opener |
| Architectural Style | 2 Level |
| Basement Development | Finished |
| Basement Type | Full (finished) |
| Construction Style Attachment | Detached |
| Cooling Type | Central Air Conditioning |
| Exterior Finish | Brick |
| Fire Protection | Smoke Detectors |
| Fireplace Present | Yes |
| Fireplace Total | 1 |
| Half Bath Total | 1 |
| Heating Fuel | Natural Gas |
| Heating Type | Forced Air |
| Stories Total | 2 |
| Size Interior | 4339.8700 |
| Type | House |
| Utility Water | Municipal Water |
Parking
| Attached Garage |
Land
| Access Type | Road Access, Highway Access, Highway Nearby |
| Acreage | No |
| Fence Type | Fence |
| Land Amenities | Park, Place Of Worship, Playground, Public Transit, Schools, Shopping |
| Sewer | Municipal Sewage System |
| Size Depth | 158 Ft |
| Size Frontage | 70 Ft |
| Size Total Text | Under 1/2 Acre |
| Zoning Description | Rl2-0 |
Rooms
| Level | Type | Length | Width | Dimensions |
|---|---|---|---|---|
| Second Level | 5pc Bathroom | 8'6'' x 7'11'' | ||
| Second Level | Full Bathroom | 8'7'' x 7'11'' | ||
| Second Level | Bedroom | 12'2'' x 11'6'' | ||
| Second Level | Bedroom | 12'7'' x 12'2'' | ||
| Second Level | Bedroom | 14'0'' x 8'4'' | ||
| Second Level | Primary Bedroom | 22'0'' x 12'8'' | ||
| Basement | Utility Room | 11'11'' x 15'1'' | ||
| Basement | Storage | 10'2'' x 12'7'' | ||
| Basement | Cold Room | 12'7'' x 5'7'' | ||
| Basement | 3pc Bathroom | 8'6'' x 4'1'' | ||
| Basement | Office | 9'7'' x 6'4'' | ||
| Basement | Bedroom | 16'11'' x 11'5'' | ||
| Basement | Recreation Room | 23'1'' x 29'7'' | ||
| Main Level | 2pc Bathroom | 4'11'' x 3'11'' | ||
| Main Level | Laundry Room | 10'6'' x 7'5'' | ||
| Main Level | Family Room | 16'9'' x 11'10'' | ||
| Main Level | Eat In Kitchen | 18'1'' x 12'10'' | ||
| Main Level | Dining Room | 14'7'' x 11'5'' | ||
| Main Level | Living Room | 18'5'' x 12'8'' |
https://www.realtor.ca/real-estate/26843436/465-golden-meadow-trail-oakville
Interested?
Contact us for more information

251 North Service Rd W
Oakville, Ontario L6M 3E7
(905) 338-3737
(905) 338-7351
