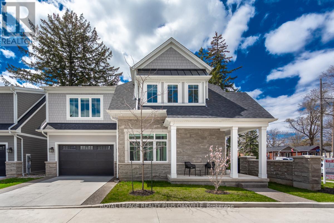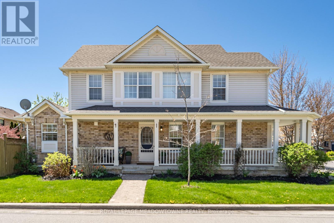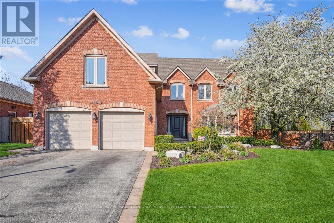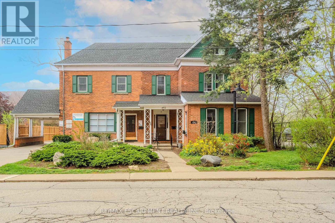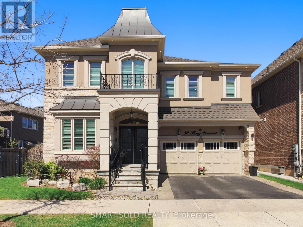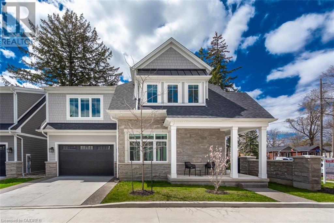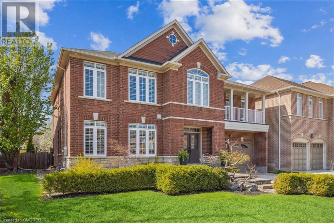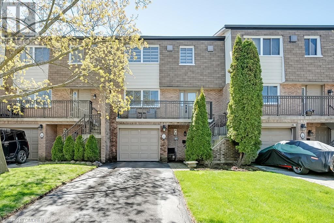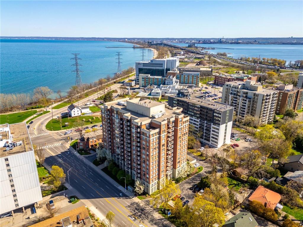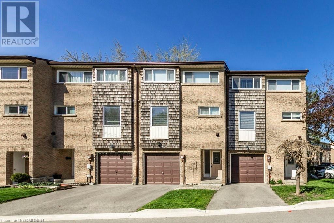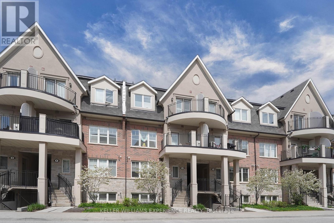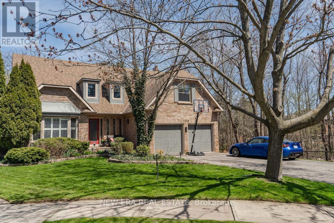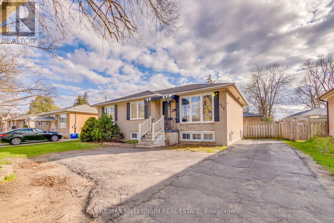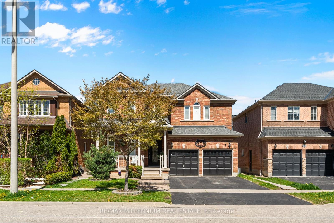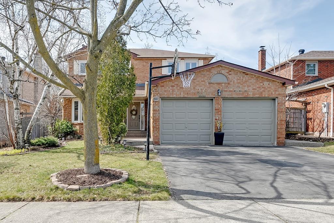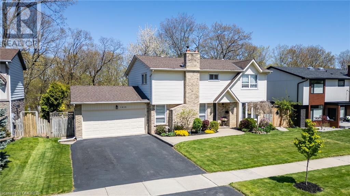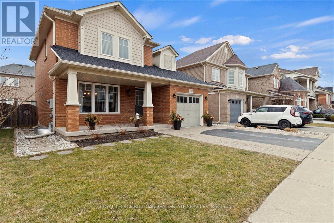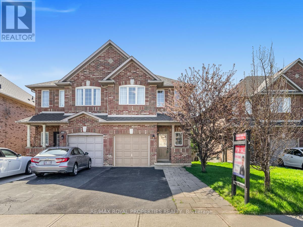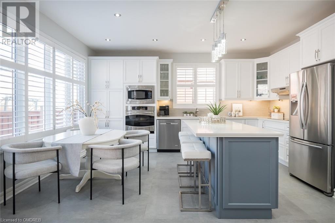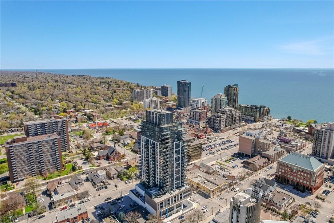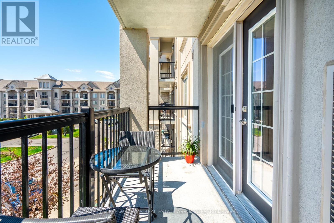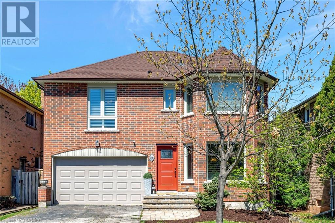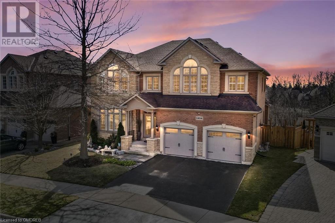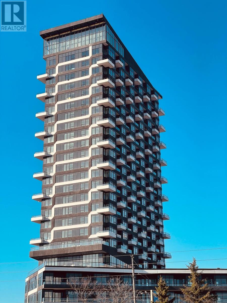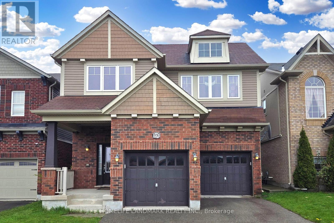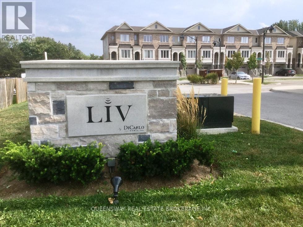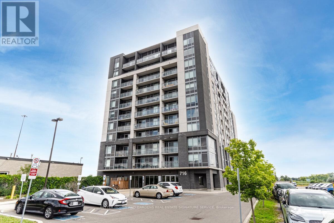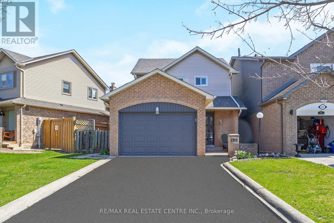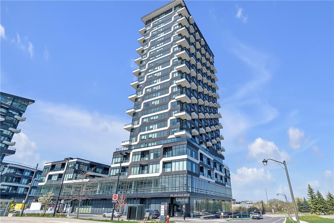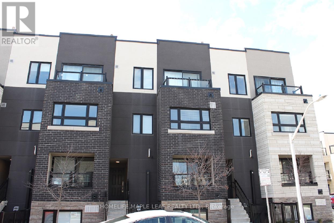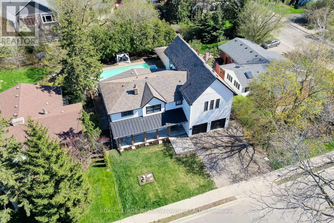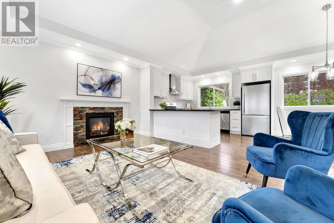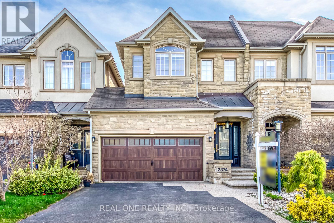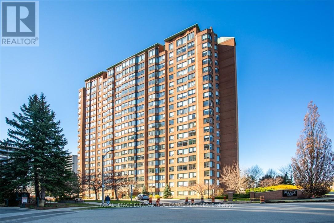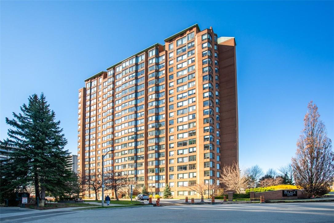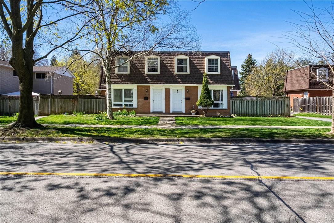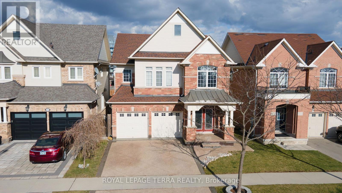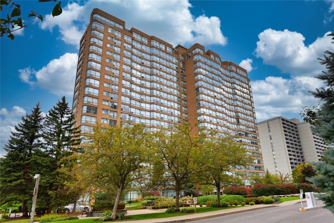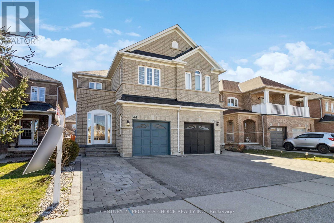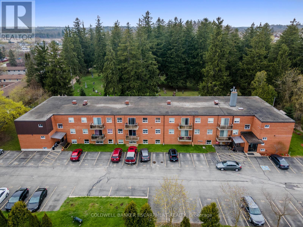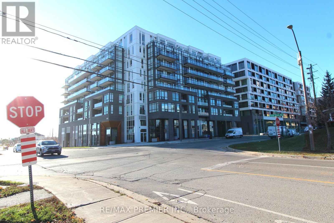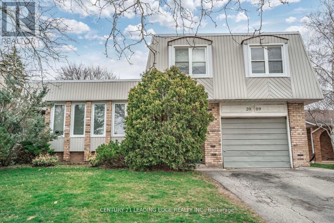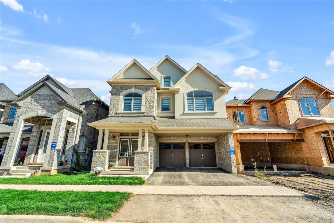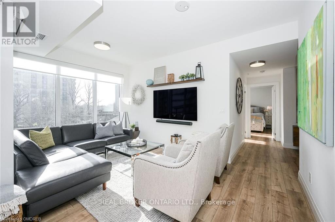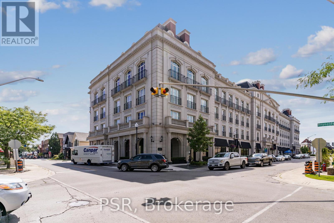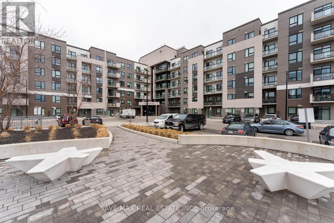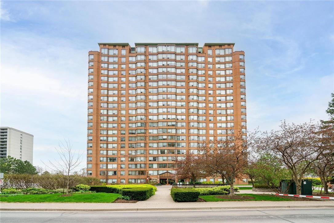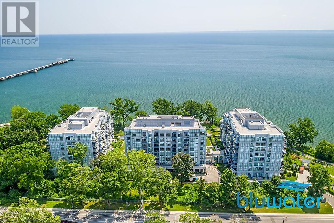Halton Listings
#1 -2134 New St
Burlington, Ontario
An exclusive enclave of LUXURY DETACHED HOMES offering a low maintenance and easy living lifestyle. Attention to detail in this new custom home is sure to impress. Stone Pillars and solid concrete drive mark the entrance into this private road setting. The curb appeal is lovely with beautiful stone work, large windows, designer colours and an exposed aggregate walkway. Offering 3500sqft of living space, 3+1 bedrooms, hardwood floors, 9ft ceilings, 8ft interior wood doors, 7 1/4"" wood baseboards, specialty lighting, custom closets throughout, Control 4 Audio/Visual... the list goes on!(SEE LIST OF UPGRADES). A main floor open concept floorplan with lots of natural light ensures a spacious and airy ambiance and striking 9 ft porcelain gas fireplace wall creates a cozy focal point. Meticulous luxury extends though-out the entire home and is a must see to truly appreciate the effort and investment made. Life is simple when you can walk to local restaurants, stores, parks and the lake. **** EXTRAS **** See the attached UPGRADE LIST AND FLOOR PLAN, Built in 2021. Condo fee of $799.00 monthly. (id:40227)
Royal LePage Realty Plus Oakville
1117 Barclay Circ
Milton, Ontario
Introducing Mattamy's Mooreside Corner townhouse where modern luxury harmonizes with everyday comfort, creating the perfect backdrop for cherished family moments. This residence is your sanctuary, your retreat, your dream fulfilled. As you walk through the door, you are greeted by an abundance of natural light dancing across the open floor plan. Say goodbye to carpets, our sleek carpet-free design ensures easy maintenance and a contemporary feel throughout. The kitchen, a place where culinary dreams take flight, is adorned with corian counters, ss appliances, and ample storage. This kitchen isn't just functional; it's a hub of warmth and creativity. Ascend to the second floor, where 3 spacious bedrooms await. The primary bedroom is a luxurious retreat, boasting a w/i closet with organizers to accommodate your wardrobe essentials. The true delight lies in the ensuite bathroom. Picture yourself unwinding in the w/i shower or sinking into the large soaker tub. The remaining 2 bedrooms offer ample space and natural light, ideal for restful nights and rejuvenating mornings. Whether used as cozy sanctuaries, imaginative playrooms, or quiet study spaces, these rooms adapt to your family's evolving needs. And with 2nd floor laundry, chores become a breeze, leaving more time for making family memories. Venture downstairs to discover a fully finished basement, complete with an additional bedroom and a convenient 2pc bath. The perfect space for hosting overnight guests or cozy family movie nights. Stepping outside into your own private oasis, this corner lot boasts a beautifully landscaped backyard, complete with a hot tub and shed for storing outdoor toys and tools. Whether it's unwinding after a long day or hosting a barbecue with friends and family, this outdoor space is sure to become the heart of your home. Nestled in a vibrant community with easy access to amenities and transportation, this home offers the perfect blend of convenience and comfort. (id:40227)
Royal LePage Meadowtowne Realty
1360 Winterberry Dr
Burlington, Ontario
Welcome to this exquisite home in the esteemed Tyandaga neighborhood, where timeless elegance meets modern comfort. Boasting a traditional floor plan with impeccable flow, this residence offers a seamless blend of sophistication and functionality. With two walkouts leading to the outdoor oasis, enjoy effortless indoor-outdoor living and entertaining. Rarely offered, the second level provides ample space with five well appointed bedrooms. On the main level, you'll find traditional rooms, each exuding warmth and character. Additionally, the fully finished basement is an entertainers delight and features a walkout, adding versatility and additional living space to this remarkable home. As you step outside, you'll be greeted by a meticulously landscaped lot featuring an inviting inground pool with a retractable cover, perfect for refreshing dips on sunny days. Adjacent to the pool, a putting green awaits, offering endless opportunities for leisurely recreation. Whether hosting soires or enjoying intimate alfresco dining, the outdoor space is sure to enchant and inspire. Experience the tranquility of Muskoka right in the heart of the city with this exceptional property. (id:40227)
Royal LePage Real Estate Services Regan Real Estate
492 Locust St
Burlington, Ontario
Welcome to the epitome of historical charm and modern convenience! This exquisite 1890's Victorian home, located in beautiful downtown Burlington, presents an exceptional investment opportunity. Boasting four fully occupied units with fantastic tenants, this turnkey property ensures immediate income generation. Recent updates include a new boiler system in 2024 and mostly newer windows, while the roof was replaced in 2008, offering durability and peace of mind. With parking for up to 10 cars and numerous updates in 2004 and since, this property has been meticulously maintained by both tenants and current owners. Situated in a prime location close to amenities, shops, and transportation, this well-cared-for gem is a great opportunity. Don't miss out on this rare chance to own a piece of Burlington's history while securing a prosperous future. Be sure to schedule a private viewing and seize this extraordinary opportunity today! (id:40227)
RE/MAX Real Estate Centre Inc.
58 Hoey Cres
Oakville, Ontario
Welcome To This Stunning Home Of Luxury And Modern At Every Turn. **Premium Lot w/ rare +60ft front and professionally maintained 10-year-old residence. **Spacious Retreat w/ 9ft ceilings, hardwood floors and California shutters throughout above ground, plenty of pot lights and storage cabinets. **Expansive Family Room, 2-way marble fireplace w/ B/I shelves, coffered ceiling, side windows bathing in natural light, and B/I sound system. Step-to Dining Room through a wine-room w/ sink and B/I shelve. **Gourmet Delight! The open-concept chef-loved Kitchen, boasts top-line professional appliances, a double-sized fridge, oversized granite island, upgraded cabinets, and a pantry w/ built-in closet. **The second-floor Recreation Area offers privacy and functionality for all family members, ideal for relaxation or leisure activities. **4 good-sized brs on the 2nd-floor. Primary one w/ large windows towards backyard, his & her W/I closet, 5pcs ensuite w/ jacuzzi hot tub. 2nd br w/ 4pcs ensuite. 3rd br w/ large bay window, double-sized closet, Jack-&-Jill bathroom w/ other be. ** Fully renovated Bsmt provides a rec area like a Media Room or Fitness. **Additional Features: Enjoy B/I throughout speakers, multiple pantries, 2nd-floor laundry facilities, a sprinkler system, EV charging, and a security camera system, making everyday living convenient and secure. **Proximity to top-rated public schools, surrounded by parks, a Stone's throwaway from shops, rec centers, and easy access to public transits, and Highways. $$$This Executive Property Offers Both Luxury and Convenience. A True Must-See Property! Don't Miss Out This Dream House! (id:40227)
Smart Sold Realty
2134 New Street Unit# 1
Burlington, Ontario
Welcome to an exclusive enclave of Luxury Detached Homes that offers low-maintenance and refined living. Attention to detail is evident with stone pillars framing a solid concrete drive leading to a residence designed for those who appreciate the finer things in life. The curb appeal is enchanting, featuring beautiful stonework, large windows and a designer color palette. Exposed aggregate walkway adds a touch of sophistication. Explore the 3,500 sqft of meticulously crafted living space and experience the luxury of hardwood floors, 9ft smooth ceilings and 8ft interior wood doors. The main floor boasts an open concept floorplan centered around a striking 9ft gas fireplace wall. The exquisite kitchen features Caesarstone countertops/ backsplash, Premium Thermador appliances and a Brizo pot filler that provide a luxurious and durable workspace. European-style cabinetry adds a touch of sophistication. A main floor office provides a dedicated space for work/study. The primary bedroom is a retreat with large windows, walk-in custom closet, and a luxurious ensuite. Convenience is key with a second-floor laundry room with ample storage. Descend to the lower level, where an amazing media room, family room, and an additional bedroom with a full bathroom await. A cold cellar adds practicality. Walkout to the fully fenced outdoor space onto a new composite two level deck with built-in seating/storage and irrigation system. Walk to downtown restaurants/stores/parks and the lake. (id:40227)
Royal LePage Realty Plus Oakville
2255 High Wood Court
Oakville, Ontario
Don't Wait - Ideal location on a small, quiet court, surrounded by walking trails, parks and schools in Westmount. Extra deep lot with in-ground salt water pool provides an ideal space for family fun and entertaining. Inside features an outstanding layout with 4 bedrooms, 4.5 baths and a fully finished basement. Every bedroom has its own ensuite + 2nd floor office could be easily made into a 5th bedroom if needed. Main floor and 2 level feature 9' ceilings & california shutters. Main floor with hardwood & ceramic, open concept kitchen/family room with gas fireplace. Convenient kitchen pantry & main floor laundry/mud room with garage & rear yard access. Professionally finished lower level with 3-pc bath, exercise room. wet bar, recreation room, games area and tons of storage. Close to highly ranked schools with easy access to the QEW & Bronte Go. (id:40227)
RE/MAX Aboutowne Realty Corp.
80 Sarah Lane Unit# 5
Oakville, Ontario
A magical lifestyle!!! Solace & serenity, lakeside in vibrant Bronte, steps to Lake Ontario, Bronte Harbour & eclectic shops & restaurants Bronte Village. Irresistibly renovated 3-bedroom townhome in the exclusive Harbour Estates Complex with nothing to do but treasure every day of your wonderful life. Meticulously transformed between 2022 & 2023, this home leaves nothing to be desired, boasting new flooring, bathrooms, kitchen, lighting, blinds, plus the windows & roof shingles have been replaced. Formal entertaining is a breeze in the spacious living & dining room with large windows & wide-plank vinyl flooring. Prepare to be enamored by the spectacular kitchen boasting custom floor-to-ceiling cabinetry with valance lighting, quartz counters, stainless steel appliances, island with a breakfast bar & a walkout to the balcony amid tall trees. Family privacy is offered upstairs with 3 generous bright bedrooms with ample closets, wide-plank vinyl flooring & an outstanding 6-piece bathroom. The primary bedroom has ensuite privileges to the lavish bathroom with sleek cabinetry, quartz counters, soaker tub/shower combination with frameless glass & a separate oversized frameless glass shower. Unwind in the ground-level family room with an inviting corner gas fireplace, space for a games area & a walkout to the private partially covered terrace & treed green space. The QEW & Bronte GO Train Station is within a 7-minute drive if you must leave this utopia. (id:40227)
Royal LePage Real Estate Services Ltd.
442 Maple Avenue, Unit #408
Burlington, Ontario
Welcome to your urban oasis in the heart of downtown Burlington in prestigious Spencer’s Landing! This stylish 2-bedroom condo boasts 1511 square feet of living space. The generous primary bedroom features a spacious 4-piece ensuite and a walk-in closet with custom built-ins, offering both comfort and convenience. Enjoy entertaining in the open-concept living and dining area, or utilize the cozy den with built-ins for a private workspace or relaxation zone. Step out onto the balcony off the eat-in kitchen to savor morning coffee or al fresco dining while admiring city views. Indulge in the large kitchen with granite countertops, perfect for culinary enthusiasts. The expansive balcony off the living room offers stunning vistas of Lake Ontario, providing a serene backdrop for relaxation and gatherings. Wake up to lake views from the primary bedroom, offering a tranquil retreat after a long day. This condo offers an array of amenities including a dedicated concierge service, indoor pool, sauna, party room, games room, and exercise room, ensuring every lifestyle need is met. With the lake just a short stroll away, embrace the waterfront lifestyle, Spencer Smith Park, and experience urban living at its best, with convenient access to shopping including Mapleview Mall, dining, public transit, and healthcare facilities right at your doorstep. Don’t be TOO LATE*! *REG TM. RSA. (id:40227)
RE/MAX Escarpment Realty Inc.
661 Childs Drive Unit# 80
Milton, Ontario
Beautifully Upgraded Three Bedroom Open Concept Townhome in a Highly Desired Location. The Separate Dining Room with Hardwood Floor and Railing Overlooks the Huge Living Room with High Ceilings and Walkout to Balcony Overlooking the Outdoor Pool Area.. Beautiful Cabinetry, Quartz Counters and Upgraded Flooring Accent the Bright Renovated Kitchen (2018) Adjacent to the Main Floor Laundry Room. The Super Spacious Primary Bedroom offers Wall to Wall Closet and Semi-Ensuite Access. Very Recently Renovated Main Bath (2023) with New Tiles, Tub, Sink, Quartz Counter and Flooring. Bonus of a Bright Lower Level Family Room has a Convenient Powder Room Plus a Walkout to Spacious Patio. Very Well Maintained with Single Car Garage. Furnace (2011), Central Air (2012) Upgraded Breaker Panel. A Very Special Unit in a Very Special Location. (id:40227)
RE/MAX Real Estate Centre Inc
##6-04 -2420 Baronwood Dr
Oakville, Ontario
Immaculate, Move-In Ready 2-Storey Stacked Townhouse in Westmount community! This pristine residence boasts a contemporary design with a spacious, sun-filled layout. Enjoy the epitome of modern living with new kitchen appliances/2021, quartz countertops, mahogany cupboards, sleek laminate flooring throughout the main and second floors, and a professionally renovated main bathroom featuring a custom shower. Plus, indulge in the luxury of a custom primary closet, meticulously designed to maximize storage and organization. Entertain effortlessly on the expansive rooftop terrace, enhanced by a natural gas hookup for seamless outdoor gatherings. The open-concept floor plan seamlessly integrates the eat-in kitchen with the inviting great room, adorned with abundant windows to bathe the space in natural light. Relish the added security and convenience of a Ring doorbell, an August Smar-lock and Ecobee Smart Thermostat. Don't miss the opportunity to make this meticulously maintained residence your new home! **** EXTRAS **** Dishwasher (2022), Fridge (2022), Stove (2022), Microwave (2022), Range Hood (2022). Bathroom renovation done in 2022 (id:40227)
Keller Williams Experience Realty
1100 Oakery Woods Pl
Oakville, Ontario
Situated in the esteemed Glen Abbey enclave, this residence occupies an exclusive court setting. Embraced by nature, this capacious, meticulously crafted four-bedroom home boasts an enviable pie-shaped lot nestled against the tranquil woods, providing seamless access to the trail network. Revel in the grandeur of the impressive two-story foyer, generously proportioned living spaces, and expansive picture windows that invite abundant natural light. Delight in the sunlit breakfast area reminiscent of a conservatory, among other notable features. Located in a highly coveted locale, in proximity to premier educational institutions, scenic trails and parks. A brief jaunt to the lakeside and downtown Oakville, with convenient access to hospitals and major highways. A true gem! (id:40227)
New Era Real Estate
156 Ontario St S
Milton, Ontario
Attention Developers & Investors!!! Do not miss this Unique opportunity to purchase this fully renovated Bungalow with 3 Bedrooms 2.5 Baths + A legal Basement Apartment 2 Beds, 2 Baths on a Large60x100 Foot Lot in the Heart of Milton Across Milton Mall. Great Cashflow Potential with accessibility to downtown Milton, public transportation, Milton Mall, Milton GO Station all walking distance from the property. Renovations completed in 2022 including new plumbing, kitchen, flooring, appliances, washrooms, windows/doors, lighting fixtures, legal basement apartment with separate ensuite laundry etc. Enjoy the large private fenced yard for BBQ's and huge parking can easily accommodate 6 cars. Huge Potential to build and develop, site is currently zoned as R4 with many different uses including multi-residential dwellings, great for a daycare and other potential commercial applications! (id:40227)
RE/MAX Millennium Real Estate
1021 Woodward Ave
Milton, Ontario
Welcome To This Beautiful Open Concept Quality Built Green park 'Harvard 4' Model With Over 3300Sq FtOf Finished Living. Over 200K Spent On Renovation!Space Boasts 4 Massive Brs, 4 Large Baths, And A Professionally Finished Income Generating Basement With Separate Entrance. Elevated Finishes AndFixtures.Porcelain Flooring On The Main Level And Hardwood On 2nd Level. Huge Primary Bedroom WithW/I Closets, 2022 Ensuite Bathroom With Soaker Tub And Stand-Up Shower. Designer Family SizedKitchen With Extended Cupboards And New Pantry. Walk Out To A Backyard Oasis With Interlocking, HotTub, And Fire pit. Home Faces Protected Forest Area W/Trails. Perfectly Located Near Schools,Recreation, Transit And Steps To Shops, Movie Theatre, Gym Etc **** EXTRAS **** Kitchen 2017, Backyard Oasis 2017,Main Bathroom And Ensuite 2022,Roof(2016), Front Door 2014,Hardwood Floor 2013, Porcelain Tiles 2017, Smooth Ceiling And Pot Lights 2017, Outdoor Spotlights2022, Wrought Iron Gates 2016, New Door Handles (id:40227)
RE/MAX Millennium Real Estate
1557 Princeton Crescent
Oakville, Ontario
DESIRABLE COLLEGE PARK COMMUNITY – This beautiful, detached home in the highly sought after neighbourhood of College Park, features 4-bedrooms, 2.5 bathrooms, formal living room and separate dining room with bay windows overlooking the back gardens. Large eat-in kitchen with stainless steel appliances, gas range, granite counters and patio doors leading to a spacious deck overlooking the private, fully fenced and beautifully landscaped yard with mature trees. Family room features a gas fireplace with brick surround and sliding glass doors leading to the lower patio, perfect for entertaining or relaxing under the Gazebo. A 2pc bathroom and laundry room with side door complete the main level. The upper level features a large primary bedroom with walk-in closet and 3pc ensuite, 3 additional generously sized bedrooms and 4pc bathroom. The finished lower level offers a large recreation room perfect for family and friends to gather, office/bedroom and huge storage area. California shutters and water softener system throughout. Double car garage and large double wide driveway. Conveniently located near top rated schools, Sheridan College, parks, trails, restaurants, shopping, QEW, 403, 407 and GO Transit. (id:40227)
Keller Williams Edge Realty
1839 Heather Hills Drive
Burlington, Ontario
Escape to your private ravine oasis in coveted Tyandaga, Burlington. This exceptional home seamlessly blends the serenity of nature with the convenience of city life. Unwind in the outdoor hot tub, entertain on the expansive deck, and immerse yourself in lush forest views, making your backyard a true extension of your living space. Step inside and discover an inviting main level boasting a cozy family room with a wood-burning fireplace, hardwood floors, and an open kitchen overlooking the stunning backyard – perfect for both relaxation and lively gatherings. Ascend the skylit staircase to a serene primary suite, complete with calming colors, forest views, and a luxurious ensuite bath. Three additional generous bedrooms and a spacious 5-piece bath offer ample space for family or guests. The finished lower level provides fantastic in-law suite potential with a walk-out recreation room, a 5th bedroom featuring a large above-grade window, and a semi-ensuite 3-piece bath. This versatile layout ensures both privacy and togetherness, ideal for multi-generational families. Experience the best of both worlds: your private ravine sanctuary with easy access to Tyandaga's unique lifestyle. Explore the picturesque Kerncliff Park trails, enjoy a round at the Tyandaga Golf Course, a set at Tyandaga Tennis Club, or take advantage of vibrant local shopping and dining. Convenient access to highways and Aldershot GO. (id:40227)
Martin Group
4182 Prudham Ave
Burlington, Ontario
Welcome to Alton Village! This charming 3+1 bedroom home, crafted by Mattamy, boasts a finished basement, gleaming hardwood floors, a spacious kitchen, a powder room, and two full bathrooms. Situated in a highly desirable community, it's within easy walking distance of top-rated schools, including both public & separate elementary schools, as well as a public high school. The inviting open-concept layout creates an expansive atmosphere, with hardwood flooring gracing the main level, plush carpeting upstairs, and laminate flooring in the finished basement. The Primary bedroom features an ensuite bath and walk-in closet, ensuring comfort and convenience. The remaining two bedrooms provide cozy retreats for everyday living. Ideal for hosting gatherings, the professionally finished basement offers an additional bedroom with a closet and an updated larger window. Close to the QEW/407, GO train and various shopping amenities. This home is truly a must-see! Schedule your viewing today! **** EXTRAS **** Professionally fin basement w/laminate flrs, gleaming hardwd flrs on main level, double wide drive, single car garage, 2.5 baths, Primary bedroom w/ensuite & walk-in closet. Roof shingles and a larger basement bedroom window installed ('22) (id:40227)
Royal LePage Burloak Real Estate Services
1492 Warbler Rd
Oakville, Ontario
Look No Further! Beautiful Semi-Detached That Feels Like A Detached Home. Situated In Sough-After West Oak Trails. This Home Has It All, 3 Bedroom Home Featuring Large Family Room W/ 10Ft Ceiling, Large Windows & Gas Fireplace. Upper Level Laundry. Primary Bedroom Ft. Double Sink Ensuite W/ Frameless Glass Shower & Walk-In Closet. Custom Kitchen W/ Gas Stove & Breakfast Bar Overlooking Living Room. W/O To Maint-Free Backyard, Large Deck And Artifical Turf. (id:40227)
RE/MAX Royal Properties Realty
465 Jelinik Terrace
Milton, Ontario
Prepare to fall in love! This beautiful home offers over 3700 sqft of living space with upgraded finishes & timeless luxuries. The main floor with 9’ ceilings offers versatile spaces for entertaining & everyday living. A formal living room, private home office, distinct dining room & grand family room open to the modern eat-in chef’s kitchen make this home perfect for growing families. Upstairs, find generously sized bedrooms, 3 full bathrooms, laundry, sitting/homework area & a primary suite with a spa-like ensuite. The professionally finished basement is stunning & functional with 3pc bath, bedroom, and open concept rec room featuring an oversized fireplace creating a warm & inviting ambience made to enjoy. Set in a vibrant neighborhood with an ideal blend of comfort & convenience - walking distance to parks, schools, trails & shopping. Complemented by exterior pot lights, custom shutters & interior garage access this home presents an exceptional opportunity that ticks all the boxes. (id:40227)
Royal LePage Meadowtowne Realty Inc.
2007 James Street, Unit #1808
Burlington, Ontario
Welcome to sophisticated living at the Gallery Condominiums in elegant Downtown Burlington. Featuring unspoiled escarpment vistas, The Louvre Model features a spacious open concept floor plan with a massive 150sqft balcony and natural gas connection for BBQs or Fire table!.. Views continue through the large windows in the generous bedroom and patio doors in the living room. Boasting owned parking and locker this unit had never been occupied and is move in ready. The building is home to a yoga studio, pool, exercise room, guest suite, party room & rooftop terrace with lake views. Featuring 24 hr concierge, the Gallery will soon be home to Starbucks and other other dining options. Steps to Spencer Smith Park and all that downtown Burlington has to offer this pristine unit will not last! Book your private tour today! (id:40227)
Davenport Realty
#314 -1470 Main St E
Milton, Ontario
Beautifully upgraded and spacious 2-bedroom, 2-bathroom ""Ashbury"" model in Milton's sought-after Courtyards on Main Community - boasting 1100 sq. ft. of modern charm! The stunning kitchen features white cabinetry, upgraded stainless steel appliances and a tasteful tile backsplash. The open-concept living and dining area features gorgeous engineered hardwood flooring and double French doors leading to a private balcony. Oversized bedrooms with large windows capture the sunny southwest exposure. The primary bathroom ensuite was completely renovated in 2019, and the shared main bathroom in 2022. This unit also has 1 underground parking space and a storage locker for convenience. On-site amenities include a beautiful clubhouse with a party and workout room. Conveniently located and within walking distance to shopping, restaurants, amenities, and easy access to the 401 and public transit. Don't miss this fantastic opportunity! (id:40227)
Keller Williams Real Estate Associates
85 River Oaks Boulevard W
Oakville, Ontario
Welcome to 85 River Oaks Blvd W, a beautifully renovated 4 bedroom, 2.5 bathroom detached home located in the highly desired neighbourhood of River Oaks. Main floor offers an open concept living & dining room with custom built-in serving bar, a sunken family room with vaulted ceilings, skylights and a fireplace. The eat in kitchen features stainless steel appliances, quartz countertops & walk out to private fenced yard with brand new deck. Upstairs offers 4 great sized bedrooms and 2 full washrooms. Finished rec room with tons of storage & main floor laundry complete the home. Located within walking distance to some of Oakville’s top-rated public and private schools, parks and walking trails, this home is ideal for families. Surrounded by great conveniences like shopping, restaurants, Sixteen Mile Sports Complex, and River Oaks Community Centre. Roof, Furnace, AC, basement windows & large renovation all completed in 2019. (id:40227)
Rock Star Real Estate Inc.
2404 Valley Forest Way
Oakville, Ontario
Rarely does a home of this size come to market. Welcome to Valleyview Estates. Situated on a dense RAVINE. From its lovely curb appeal to the sensational large private rear yard which backs onto a lush ravine and creek, every aspect of this 4-bedroom, 4.5-bathroom Fernbrook home welcomes a large family. This is one of only a handful of homes in Valleyview Estates that boast this magnificent size. This residence offers approximately 4,383 sq. ft. of living space above grade. With development of the unfinished walk out basement, your total square footage is 6,523 sq. ft. This home is perfect to update and customize as you wish - the original owner that is currently in the home has meticulously maintained this residence. This home offers a fabulous floor plan for a large family - very functional. The second floor has four generous bedrooms. The expansive primary suite boasts a sizeable seating area, two walk in closets and a large 5-piece ensuite bathroom. Three additional large bedrooms one of which is equipped with a private 4-piece ensuite and walk in closet. The remaining two bedrooms share access to a very roomy 5-piece main bathroom. A convenient multipurpose room on the second level is great for an additional office or could be converted to a 5th bedroom. The walk out basement is equipped with a finished landing, 4-piece bathroom and finished multi purpose room. The two car garage is an extra 4' wide and was customized by the builder at the owners request at a premium. The private backyard is an oasis, boasting stunning forest views. The grandeur of many stately large homes, complemented by the beauty of gorgeous tree-lined streets and lush parks, alongside numerous access points to the extensive trail system along 16 Mile Creek, is a backdrop for year-round family adventures. (id:40227)
RE/MAX Escarpment Realty Inc.
#2201 -297 Oak Walk Dr
Oakville, Ontario
Welcome to luxury living at Oak & CO by Cortel in Oakville. This south-facing 1 Bed 1 Bath Unit offers stunning city views from its open balcony. Enjoy a modern, open-concept layout with 9-foot ceilings and premium laminate flooring throughout. The custom-built kitchen island adds both style and functionality. With a dedicated laundry room in your unit, convenience is key. Located at Dundas and Trafalgar, you're steps away from amenities, shopping, and transit. Experience urban elegance at its finest. **** EXTRAS **** One parking, One Locker (id:40227)
RE/MAX Noblecorp Real Estate
976 Clark Blvd
Milton, Ontario
Heart of Milton / Border-Mississauga & Milton. Freshly Painted & Vacant Luxurious Mattamy's - 4+1 Bedrooms Ample Living Space. 2 x Master Bedrooms With Walk-ln Closets. Additional 860 sq ft living in the Basement (Open concept apartment/bedroom, or Rec room). Custom Finished Legal Basement. Tastefully Decorated With Chandlers, Custom Lighting, Garage Door Openers With External Keypads, 3 Ton A/C. Newly RHEEM water heater was bought and installed. Open Concept & Private Layout: Completely Separate Dining Room, Main Floor Den, Separate Living Room, Extremely large newly -renovated Kitchen with Separate Breakfast Area, Sunny Kitchen Features, Plenty Of Cabinet Space, Humongous Family Room, Gorgeous open view. **** EXTRAS **** Public School / Church right across the Street, Plenty of Street parking for Parties and House Events, nearby Libraries, 1 min walk to Public Park, 5 mins walk to Plaza with Metro, TD bank, Shoppers. (id:40227)
Homelife Landmark Realty Inc.
651 Kemp Common
Burlington, Ontario
Very bright 3 Storey Townhouse On the South Of Burlington, 2 Bedroom Plus Den/Office At 3rd Floor, it is easy to turn it 3rd bedroom, the First Floor with large Foyer Entrance/den, 2nd floor with open Kitchen & Granite Countertop Eating Bar, Great Living Room And Balcony, Minutes Access Qew Walkers Line And Applybe Go Station,, Walk To Nelson Park And Lakeshore. **** EXTRAS **** New AC installed on 2022 (id:40227)
Queensway Real Estate Brokerage Inc.
#907 -716 Main St E
Milton, Ontario
Discover the warmth of home in this 2-bed + den, 2-bath corner unit in the heart of Old Milton. With 1001 sq ft of inviting space, laminate floors, and charming details, this residence exudes coziness. The kitchen is a hub of happiness, and two full bathrooms provide a spa-like retreat. The primary bedroom features a 4pc ensuite and a walk-in closet with high-quality organizers, ensuring your haven stays tidy and stylish. Easy access to highways, steps from Milton Go Station, and surrounded by amenities. Enjoy shared spaces like the party room and rooftop terrace. Welcome to your lovable sanctuary minutes away from malls, farms, and golf courses. Home awaits! Incl 1 parking and 1 locker! (id:40227)
Better Homes And Gardens Real Estate Signature Service
156 Harvest Dr
Milton, Ontario
THIS Might Just Be Your FOREVER HOME! Fantastic 3-Bedroom 3-Bathroom DETACHED home with PARKING for FOUR VEHICLES in the driveway and a private fully fenced yard all situated on a QUIET SOUGHT-AFTER CRESCENT in Family-Friendly Bronte Meadows. There is a lovely seating area in front of the home - the perfect spot to enjoy your morning coffee and watch the kids riding their bikes. This home has a wonderfully functional floor plan. The main floor welcomes you in with a large foyer, closet and convenient powder room. The large kitchen offers good prep space, loads of cabinetry, pot lights and a walk out to the side yard. The dining room is just off the kitchen and has huge windows overlooking the yard and the living room. The dining room and living room are spacious enough to celebrate the holidays with extended family and offer patio doors to the backyard. The upper level features a large primary bedroom with a good-sized closet and bright window, two additional spacious bedrooms, large hallway storage/shelving and a 5-piece family bathroom with large soaker tub. The fully finished basement has a massive recreation room, an area that could easily be used as a FOURTH BEDROOM with large above grade window and pot lights, a 3-piece bathroom and loads of storage. Additional features include: roof (2018), 1.5 car garage with side entry, entire home top to bottom has been painted in soothing neutral tones (2024), many new light fixtures (2024), new carpeting on upper and lower levels (2024), driveway paving (to be completed 2024). Get to know the amazing neighbours on this street and enjoy the perfect LOCATION: steps to schools, the newly renovated Bronte Meadows Park with splash pad, tennis courts, John Tonelli Arena, Milton Sports Centre, public transit and Milton's vibrant downtown. Welcome to your FOREVER HOME! *home is linked below grade* **Open House Sunday, May 5th 2:00-4:00 PM!** ** This is a linked property.** **** EXTRAS **** **Open House Sunday, May 5th from 2:00 pm to 4:00 pm** (id:40227)
RE/MAX Real Estate Centre Inc.
297 Oak Walk Drive, Unit #1106
Oakville, Ontario
Discover upscale living at 297 Oak Walk Drive in Oakville’s vibrant Uptown Core. This 1 bedroom, 1 bathroom condo on the 11th floor offers a spacious balcony with stunning city views. Flooded with natural light from large windows, the open concept layout creates an inviting atmosphere. The kitchen boasts paneled cabinets and stainless steel appliances, perfect for culinary enthusiasts. The generous bedroom features a spacious closet, providing a serene retreat with great storage. A sleek bathroom and contemporary finishes throughout ensure comfort and style. Additional perks include an exclusive parking spot and a storage locker. Conveniently located near shopping centers, parks, recreational facilities, hospitals, and major highways, essential amenities are within reach. Building amenities cater to various lifestyles, making this condo at 297 Oak Walk Drive the ideal choice for a vibrant Oakville lifestyle. (id:40227)
RE/MAX Escarpment Golfi Realty Inc.
#811 -1133 Cooke Blvd
Burlington, Ontario
!!! Look No further!! Exquisite 3-Bedroom, 3-Bathroom Condo Townhouse that offers everything you desire, including a Beautiful Terrace, Open Concept kitchen, a study Nook, and more. Nestled in a Prime Location, this condo Townhouse offers unparalleled convenience. Situated within walking distance to the Go Station, and a minute from 403/407 making it a Breeze to reach your Destinations. Condo has 3 Decent size Bedroom for comfortable living. M/Bedroom comes with 3 pc ensuite. Step outside onto your Private Terrace & take in the Serene views. It's an Ideal spot for morning Coffee, evening relaxation, or entertaining guests. Close to Burlington waterfront, Burlington Golf & Club, Marina, Lasalle Park, Restaurants, Grocery, Schools & more! **** EXTRAS **** S/S Fridge & Stove, S/S Dishwasher, Washer Dryer (id:40227)
Homelife Maple Leaf Realty Ltd.
161 Mill St
Halton Hills, Ontario
Luxury living in the coveted park district of Georgetown, nestled close to downtown with top-tier schools and unparalleled walkability to historic downtown's charming restaurants and boutique shops. Step into a sprawling layout w/ a chef's dream kitchen, complete w a W/I pantry, high-end appliances, B/I espresso maker, & sleek island crowned with granite countertops. The adjacent dining area O/L backyard oasis feat. unground pool & pool house. Expansive living room sets the stage for unforgettable gatherings and cherished family moments. Main floor also has additional family room that doubles as a potential home office. Mn Fl mudroom accessible from the double-car garage. Ascend the staircase to discover 5 generously sized bedrooms, incl. a palatial primary suite spanning approx. ~650sqft Oversized W/I closet + custom ensuite bath w/ double-headed walk-in shower and a freestanding tub. Downstairs, the fin. bsmnt has an additional haven for leisure and entertainment + W/O staircase. **** EXTRAS **** Taxes have not yet been assessed. (id:40227)
Royal LePage Meadowtowne Realty
2060 Maplewood Dr
Burlington, Ontario
Welcome to your dream home at 2060 Maplewood Dr, Burlingtona splendid blend of modern design and enviable location. This meticulously renovated house, completed in 2017, offers a contemporary open concept living space imbued with natural light and elegance. Boasting an interior square footage of 1135 sqft, the home features 2+2 bedrooms and 3 bathrooms, fulfilling both comfort and functionality.Step inside to discover the heart of this home: a spacious living room adorned with a vaulted ceiling that enhances its grandeur and inviting atmosphere. The gas stove adds a touch of warmth, making it the perfect spot for cozy evenings. The chef in you will delight in the modern kitchen, equipped with top-of-the-line appliances and ample storage space, making cooking and entertaining a breeze.This home's quality of build is evident in every corner, from the high-grade materials to the fine details that ensure durability and aesthetic appeal. The finished basement extends your living space, offering versatility for a family room, home office, or additional bedrooms, catering to your lifestyle needs.Laundry can easily be relocated to main floor. Living at 2060 Maplewood Dr means being part of a vibrant community, with Burlington Central High School, Burlington GO Station, Brantwood Lifecare Centre, Walmart Supercentre, and Optimist Park all within close proximity. Moreover, the property's walking distance to downtown Burlington and the scenic Burlington Waterfront means you're never far from leisure and convenience. Explore the lifestyle that awaits at 2060 Maplewood Dr where comfort meets convenience in the heart of Burlington. (id:40227)
RE/MAX Escarpment Realty Inc.
2374 Wasaga Dr
Oakville, Ontario
5 Elite Picks! Here Are 5 Reasons To Make This Home Your Own: 1. Bright & Spacious Kitchen Boasting Centre Island, Granite Countertops & Stainless Steel Appliances. 2. Open Concept D/R & Great Room with Hdwd Flooring, Lovely Stone Feature Wall, Gas Fireplace & W/O to Patio. 3. Generous 2nd Level Featuring 3 Good-Sized Bdrms with Hdwd Flooring, 2 Baths & Large Laundry Room with B/I Cabinetry, with Primary Bdrm Boasting W/I Closet + 2nd Closet & 5pc Ensuite with Double Vanity, Soaker Tub & Separate Shower. 4. Tastefully Finished Bsmt ('19) Boasting Spacious Rec Room with Vinyl Plank Flooring & B/I Electric Fireplace Plus Large 3pc Bath & Ample Storage. 5. Gorgeous Fenced Backyard Boasts Lovely Patio Area & Stunning Perennial Gardens - Plus Natural Gas BBQ Hook-Up. All This & More... Formal L/R (Currently Used as D/R) with Hdwd Flooring & Convenient 2pc Powder Room Complete the Main Level. 9' Ceilings on Main Level. Almost 2,000 Sq.Ft. in This Townhouse Plus Finished Basement & 2 Car Garage with Access to Home & Backyard. New Front Door & Garage Door Approx. '19/'20. **** EXTRAS **** Fabulous Joshua Creek Location in Top-Ranked School District Just Minutes from Parks & Trails, Rec Centre & Library, Restaurants, Shopping & Amenities, Plus Easy Hwy Access! (id:40227)
Real One Realty Inc.
#703 -1270 Maple Crossing Blvd
Burlington, Ontario
Bright and spacious, 978 sq. ft 1-bedroom plus den condominium suite in The Palace. Freshly painted with laminate flooring throughout. The open-concept living and dining room feature a built-in storage cabinet, while the kitchen boasts stainless steel appliances, granite counters, and a pass-through to the dining area. The principal bedroom includes double closets and a 3-piece ensuite, while the den can easily be converted into a second bedroom. (id:40227)
Royal LePage Burloak Real Estate Services
1270 Maple Crossing Boulevard, Unit #703
Burlington, Ontario
Bright and spacious, 978 sq. ft 1-bedroom plus den condominium suite in The Palace. Freshly painted with laminate flooring throughout. The open-concept living and dining room feature a built-in storage cabinet, while the kitchen boasts stainless steel appliances, granite counters, and a pass-through to the dining area. The principal bedroom includes double closets and a 3-piece ensuite, while the den can easily be converted into a second bedroom. The building offers an impressive array of amenities, including an outdoor swimming pool, tennis and racquetball courts, sauna, suntanning bed, cardio and weight room, games room, party room, guest suites, car wash, and bike storage. Peace of mind is ensured with 24-hour concierge service, and the building is pet-free. Condo fees cover heat, hydro, water, parking, common element maintenance, and building insurance. Includes 1 indoor parking space and locker. Located just minutes from downtown, the property is steps away from the Lake and Spencer Smith Park, with convenient access to major highways, the GO station, and Mapleview Mall. (id:40227)
Royal LePage Burloak Real Estate Services
648-654 Francis Road
Burlington, Ontario
An Incredible Opportunity Extremely Well Maintained Four (4) Plex Connected Townhouse Property Backing Onto Bike/Walking Trail Located in Aldershot, North Shore Rd Neighbourhood. Same Owner for Over 30 Years. Each Unit Has 3 Bedrooms, 1.5 Bathrooms, Own Yard and Full Basement, Kitchen/Dining and Living Room, Quad unit with Identical Floor Plans. Property Tenanted with Month-to-Month Tenancy. Property Has Been Well Cared for and Updated Over the Years. Newer Roof, Windows, Furnaces, Central Air Conditioners, Updated Kitchen and Baths. Parking for 8 Cars At The Back Of The Building. Only 1-2 Units Available For Viewings. Use Virtual Tour, Pictures and Unit Floor Plans As Much As Possible. All Units Will Be Available For Viewing As Part Of a Successful Offer. Tenants Pay For Own Gas And Hydro, All Separate Meters. Excellent Tenants Pay the Rent On Time. Fantastic Location, Close To All Major Routes (QEW/403/407 And GO Station), Within Walking Distance to Downtown Burlington, Lakefront, Beach, Hospital, Quiet And Surrounded By Greenspace. Book your showing today! (id:40227)
RE/MAX Real Estate Centre Inc.
4848 Columbus Dr
Burlington, Ontario
Welcome to your dream home in the Alton Village neighbourhood! East-facing entrance. This stunning detached house boasts Above grade 2,515 Sqft + 1,096 Sqft in Basement total of 3,611 SqFt of living space & an array of upgrades to enhance lifestyle, ample space for both relaxation and entertainment. The main floor features a living room combined with a dining room. A convenient mudroom, perfect for storing coats, shoes, and other outdoor essentials, which leads seamlessly to the attached 2-car garage. The heart of the home lies in the family room, where a grand fireplace creates a warm and inviting atmosphere. Upstairs, you'll find 4 above-average-sized bedrooms, each offering ample natural light. The master bedroom features its ensuite bathroom complete for your comfort. An office space with a Large window O/L front of the house. Roof - 2019, Furnace & AC - 2023, HWT - 2022, Garage Epoxy -2022, Backyard Stone - 2019, 200 AMPs service - 2022, Natural Gas line with multiple connections ready to use in the kitchen, Garage and backyard for Barbecue and smoker/patio heater. **** EXTRAS **** the basement you'll discover an entertainer's paradise, complete with a fully equipped BAR, Fireplace, a dedicated movie theater-room, movie nights with family and friends, providing a cinematic experience in the comfort of your own home. (id:40227)
Royal LePage Terra Realty
1276 Maple Crossing Boulevard, Unit #1508
Burlington, Ontario
Welcome to the Grand Regency! This exquisite 1-bedroom plus den unit epitomizes urban living in Burlington. As you step inside, you're greeted by an abundance of natural light flooding through floor-to-ceiling windows, offering million dollar view of Lake Ontario and escarpment. Some days you can even see the Toronto skyline. The spacious bedroom seamlessly connects to a walk-through closet, leading you to a luxurious 4-piece bathroom adorned with modern fixtures. Recent updates include freshly laid wood-like flooring and a fresh coat of neutral paint, creating a welcoming ambiance that complements any decor style. This unit comes with the added bonus of a double-sized locker, providing ample storage space (#111A) for all your belongings. Security is paramount, with 24-hour surveillance ensuring your peace of mind. Within the building, an array of amenities awaits, from fitness facilities to entertainment lounges, catering to your every need. Outside, discover a vibrant neighborhood brimming with life. Explore the nearby parks, stroll along the lakefront, or indulge in retail therapy at the nearby shopping districts—all within easy walking distance. With schools and public transit conveniently close by, every convenience is at your fingertips. Don't let this opportunity pass you by. Experience the unparalleled lifestyle offered by the Grand Regency. Act now and seize the chance to make this urban sanctuary your new home. Opportunities like these are rare—make your move today! (id:40227)
Your Home Sold Guaranteed Realty Services
Your Home Sold Guaranteed Realty Services Inc.
44 Snowberry Cres
Halton Hills, Ontario
LOCATION!! LOCATION!! LOCATION!! Gorgeous Fernbrook-built semi situated in much sought-after South Georgetown's friendly neighborhood. Pet-free, smoke-free, carpet-free home with approximately 2000sq ft of total living space. Close to essential amenities. Modern layout with multiple upgrades: LED pot lights on the main floor & basement, professionally finished basement w/3pc bath, new kitchen with new appliances. Maintenance-free backyard with a patio/deck and mature Red Maple tree. Ring doorbell. Roof shingles (2020) w/transferable warranty. 7min drive to GO station, 10min drive to HWY401 & 407, 10min to Brampton & Mississauga. Includes media console with electric fireplace in basement, ceiling fans, all ELFs & window coverings. Electric Car Charger point (L2 level) in garage **** EXTRAS **** Access Door To The Garage, Water Softener (O), Hot Water Tank Rented. Includes: All Window Covering Blinds, Fridge, Stove, Dishwasher. Close To Schools, Parks, And Shopping! (id:40227)
Century 21 People's Choice Realty Inc.
#301 -24 Ransom St
Halton Hills, Ontario
Looking for turn-key living? You've got to check out Suite 301 at 24 Ransom St, Acton!! Located on a quiet court location with friendly neighbours, this condo apartment is a must-see. A premium corner location suite that's been updated inside, it features two spacious bedrooms, updated kitchen, updated flooring and feels like HOME as soon as you walk in!! Enjoy the conveniences of ensuite laundry (full size washer & dryer) and lots of local greespace for walks while being close to shopping, schools, parks & transit. **** EXTRAS **** Building is very well maintained, Bell Fibe available (id:40227)
Royal LePage Escarpment Realty
#616 -3005 Pine Glen Rd
Oakville, Ontario
Wow!!! a must see to fully appreciate, turn key, fully decorated with all new furniture. Never lived in be the first to enjoy this fabulous layout condo with two good size bedrooms and two baths. Modern decor with light colors and lots of natural lighting. Shows to perfection your clients will not be disappointed... One parking, One locker, upgraded floors the list goes on and on don't miss this one. **** EXTRAS **** Stainless steel fridge B/I oven, stove top, B/I microwave, stacked white washer and dryer, all light fixtures, all window coverings (id:40227)
RE/MAX Premier Inc.
2009 Faversham Ave
Burlington, Ontario
Welcome to your dream home nestled in the coveted Brant Hills community of Burlington! This stunning detached 3-level backsplit boasts a phenomenal layout, offering both elegance and functionality. Step into luxury with an upgraded kitchen, perfect for culinary enthusiasts and hosting gatherings. With 3 bedrooms and 2 washrooms, there's ample space for relaxation and comfort. But the true gem lies outside a backyard oasis, a paradise for entertainers and relaxation seekers alike. Picture yourself lounging by the sparkling pool, surrounded by lush greenery and tranquility. The lot spans an impressive 52 feet by 122.9 feet, providing ample room for outdoor activities and gardening enthusiasts. Located in the highly sought-after Brant Hills community, this home offers not just a residence, but a lifestyle. Enjoy the convenience of nearby amenities, schools, parks, and easy access to highways for seamless commuting. Don't miss this rare opportunity to own a piece of paradise in one of Burlington's most desirable neighborhoods. Come experience the epitome of suburban living schedule your viewing today! (id:40227)
Century 21 Leading Edge Realty Inc.
3916 Koenig Road
Burlington, Ontario
Welcome to your new home at 3916 Koenig Road! Discover the perfect blend of luxury, nature, and convenience in this stunning newly constructed masterpiece, nestled in the heart of Alton Village West's master-planned community. Surrounded by a central park, a tranquil pond, and a natural creek, it seamlessly integrates with the serene beauty of the great outdoors. Step inside this five-bedroom, five-bathroom sanctuary boasting over 4,000 sq ft of pure luxury. The main floor is designed for the modern family, with an open concept that seamlessly connects the dining room, living room graced by a cozy gas fireplace, and a breakfast space adjacent to the spectacular kitchen. It's equipped with a large island and integrated stainless-steel appliances (2023) to cater to all your culinary desires. The second floor is a haven of comfort, ensuring that every bedroom enjoys access to an ensuite or Jack and Jill bathroom, providing the ultimate luxury at the start and end of each day. Enjoy easy access to everything you need for a comfortable life, including top-notch schools, shopping destinations, delectable restaurants, and commuter highways (407/403) for effortless travel. This property offers all the benefits of a brand-new home without the wait. Don't miss out on the opportunity to make this your dream home. Don’t Be TOO LATE*! *REG TM. RSA. (id:40227)
RE/MAX Escarpment Realty Inc.
#308 -500 Brock Ave
Burlington, Ontario
Welcome to your New Home and Lifestyle! The UPGRADES MAKE THE DIFFERENCE in this stunning brand new, 2-bed, 2-bath condo in downtown Burlington. Nestled just steps away from the picturesque Spenser Smith Park & the SHORES OF LAKE ONTARIO, this residence promises a perfect blend of natural beauty & city sophistication. Natural light floods through FLOOR-TO-CEILING WINDOWS in living & bedroom areas w EXTENDED LIVING SPACE on the wrap-around terrace with GLASS PANELS. The layout, with bedrooms thoughtfully separated from the main living area for added privacy. CUSTOM ELECTRONIC BLINDS have already been installed THROUGHOUT! The well-appointed kitchen with upgrades including FULL QUARTZ BACKSPASH, OVERSIZED ISLAND with BAR FRIDGE & BREAKFAST BAR & is designed with entertainment in mind, featuring an open concept to the sun-drenched dining and living areas and wrap-around terrace. The bedrooms boast built-in cabinetry, providing both storage & a touch of elegance. The ensuite bathroom is a sanctuary of relaxation, featuring 18"" PORCELINE TILES. This attention to detail extends throughout the entire residence, creating a space that is as stylish as it is comfortable. Both bedrooms enjoy access to a 2nd private terrace. ADDITIONAL CUSTOM CABINETRY has been installed in extra-wide hallway & laundry for your STORAGE NEEDS. This Molinaro built Condo is the FIRST Star Energy Efficient Condo in Canada & not only offers a beautiful home but a complete lifestyle package. Residents have access to guest suites, and 2 party rooms with sweeping views of the Lake are ideal for entertaining. Well-equipped gym is available for fitness enthusiasts. 24-hour concierge ensures security & convenience. Beyond the building's amenities, the location is unbeatable. Park your car and explore the vibrant neighborhood on foot, discovering the many trendy restaurants and shops around Brant Street. With proximity to highways, shopping centers, and schools, every convenience is within reach. (id:40227)
Real Broker Ontario Ltd.
#ph8 -300 Randall St
Oakville, Ontario
One Of Oakvilles Most Prestigious Buildings. The ""Chisolm"" Penthouse Suite Offers 2713 Sq Ft OfLuxurious Living Space With An Additional 1372 Sq Ft Private Rooftop Terrace. Access The Suite WithYour Own Semi-private Elevator & Enter Into The Signature Rotunda Foyer With Slab Marble FlooringLeading You Into The Open Concept Kitchen & Dining Room. This Beautiful Kitchen With Breakfast Bar &Marble Counter Tops Includes High End Gourmet Appliances. Off The Foyer Enter Into TheStudy/Bedroom. The Great Room Boasts Luxury Living With A Bronzed Fireplace & Oak Stained Hardwood,Making It Ideal For Entertaining. The Principal Bedroom Offers A Spacious Dressing Room & AFive-piece Spa-inspired Ensuite With Heated Slab Marble Flooring. Walk Upstairs To The FinishedLounge That Offers 420 Sq Ft Of Additional Living Space. Surrounded By Windows, This Bright & AiryLounge Is Perfect For An Office Space Or Home Gym. Enjoy The Exterior Rooftop Terrace, Which Is ThePerfect Spot To Relax & Lounge **** EXTRAS **** This Suite Includes Two Parking Spaces, A Large Storage Locker, Creston Home Automation AndConcierge Services, Allowing For Carefree And Luxurious Living. (id:40227)
Psr
#208 -1105 Leger Way E
Milton, Ontario
WOW is the word as you enter this First time Home buyer's delight gorgeous Condo in one of the sought after location of Milton. As you enter, an open concept layout welcomes you with 9 feet ceilings all over and sunfilled area with large windows. Centre island, Backsplash and modern premium quality stainless steel appliances give this place an ultra modern look. Ensuite laundry and large double door closet in bedroom with decent size washroom. Walk out to your private balcony. The unit comes with 1 parking and 1 locker for your exclusive use. **** EXTRAS **** Stainless Steel Appliances (id:40227)
Save Max Real Estate Inc.
1270 Maple Crossing Boulevard, Unit #204
Burlington, Ontario
Welcome to The Palace, where your dream condo awaits in the heart of Burlington. This condo offers 970 sq ft of living space, with 2 bedrooms, 2 bathrooms, and a sun-filled solarium ideal for basking in the sun year round. Step into the updated kitchen, where modern elegance meets functionality. Timeless subway tile backsplash is complemented by white shaker cabinets, quartz countertops, and with ample storage space, organizing your essentials has never been easier. This unit boasts in-suite laundry and access to the building's array of amenities, including an outdoor pool, BBQ area, tennis/squash courts, car wash, sauna, bike storage, and party room. Situated on the second level, this condo offers convenience and comfort, with easy access to Downtown Burlington's vibrant shops, restaurants, and Spencer Smith Waterfront Park. Whether you're unwinding in the cozy living area or enjoying a morning coffee in the sun-drenched solarium, this condo invites you to experience the best of urban living with a touch of sophistication. (id:40227)
Royal LePage Burloak Real Estate Services
3500 Lakeshore Road W Unit# 203
Oakville, Ontario
Welcome to the prestigious ‘Bluwater’ waterfront condominiums just steps to Lake Ontario, trails & parks. Appreciate the ultimate luxury throughout this stunning suite presenting breathtaking views of the lake, lush treescape & gardens. Boasting 1535 sq ft of tasteful designer décor throughout the generous sized rooms & magnificent views of Lake Ontario from the soaring windows. Featuring hardwood floors, tray ceilings, pot lights, upgraded lighting & roller shades & more. The gorgeous stylish kitchen is outfitted with a fridge, gas cooktop, 2 built-in wall ovens, built-in microwave, built-in dishwasher & beverage fridge. Well-appointed with glass door cabinets, pull-out drawers, quartz counters, backsplash, pantry, pendant lighting & breakfast bar. The adjoining open concept family room showcases a wall of windows allowing the outdoors in. The grand living room overlooks the formal dining room offering wall-to-wall windows & a walk out to the extra-large balcony (with gas barbecue hook-up), highlighting fabulous views of the lake & surroundings. Intimate primary bedroom inspiring rest & relaxation hosts a spa like 4-piece ensuite & walk-in closet, floor to ceiling windows & walk-out to a private balcony overlooking the lake. The spacious 2nd bedroom provides a walk-in closet, additional double door closet, & California style shutters. A fabulous 3-piece bathroom & laundry room complete this outstanding home. Included are two owned parking spaces & locker. Extensive building amenities including 24-hour concierge, party room, residents lounge, guest suite, exercise room, whirlpool & steam room. Exceptional outdoor plunge pool, dining & lounging areas with fireplace & barbecue & visitor parking. Ideally located with easy access to shopping, cafes & restaurants, GO station, major hwys & a short drive to downtown Oakville. Luxurious lakeside living at its finest!! Small dog permitted. Smoke free environment. VIEW THE 3D IGUIDE HOME TOUR, FLOOR PLAN, VIDEO & MORE PHOTOS (id:40227)
Royal LePage Real Estate Services Ltd.
Address
3027 Harvester Rd #105
Burlington, ON L7N 3G7
