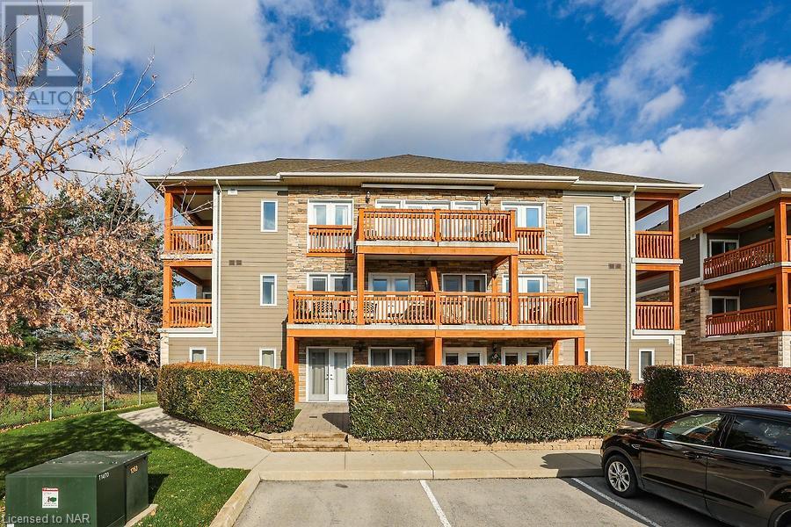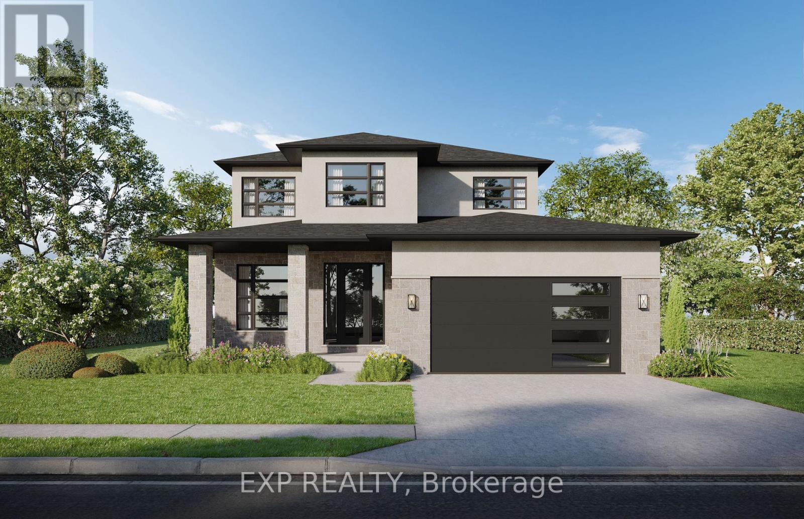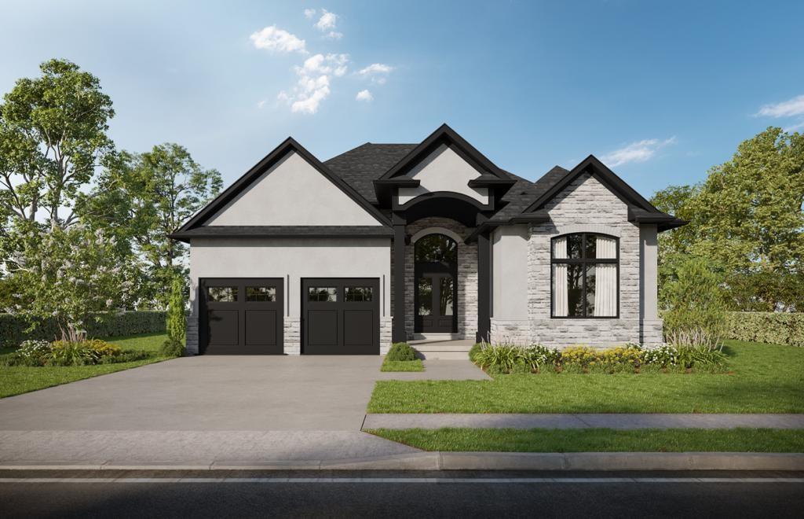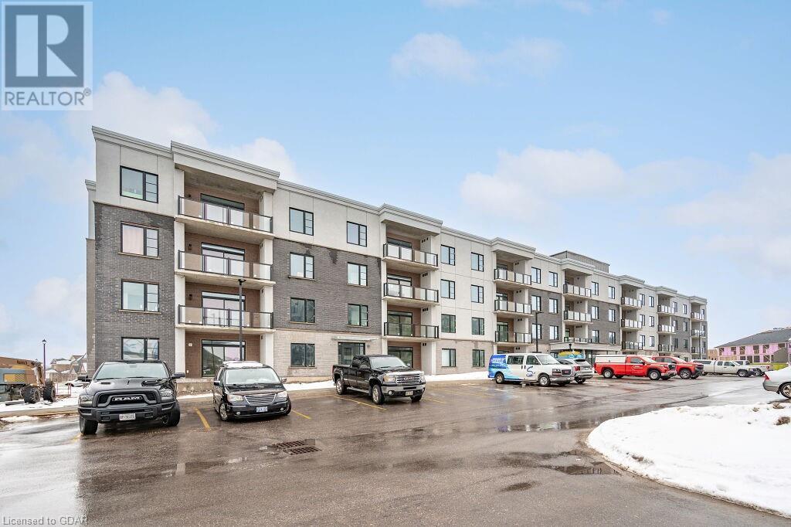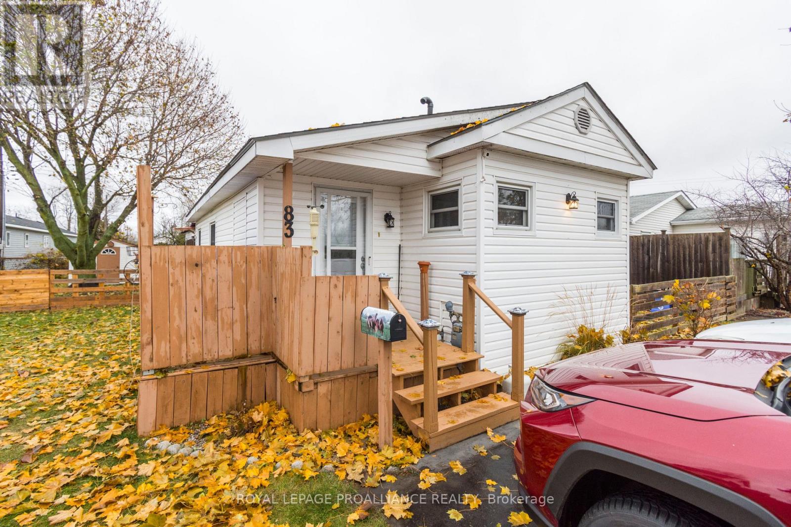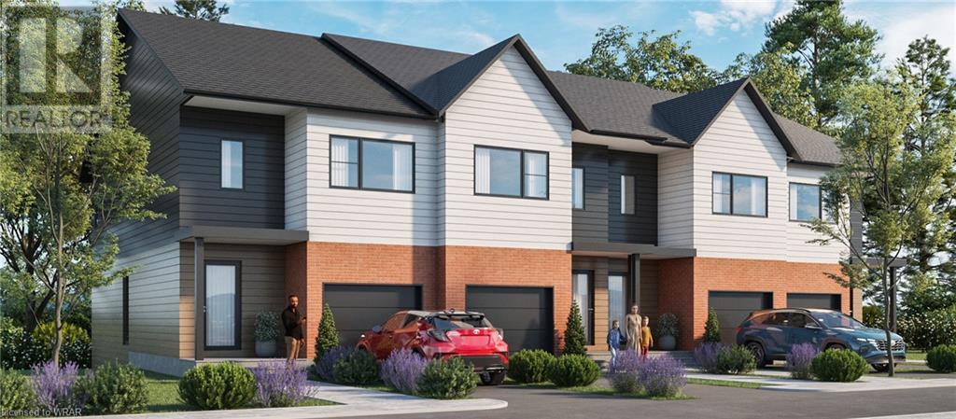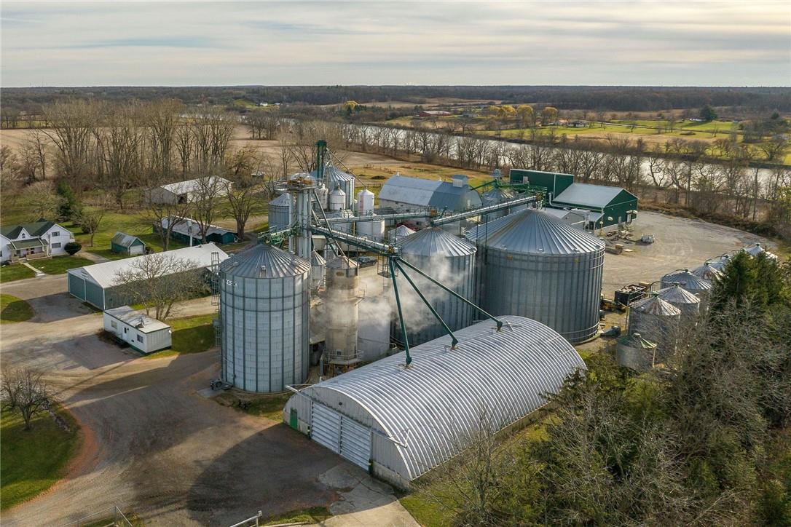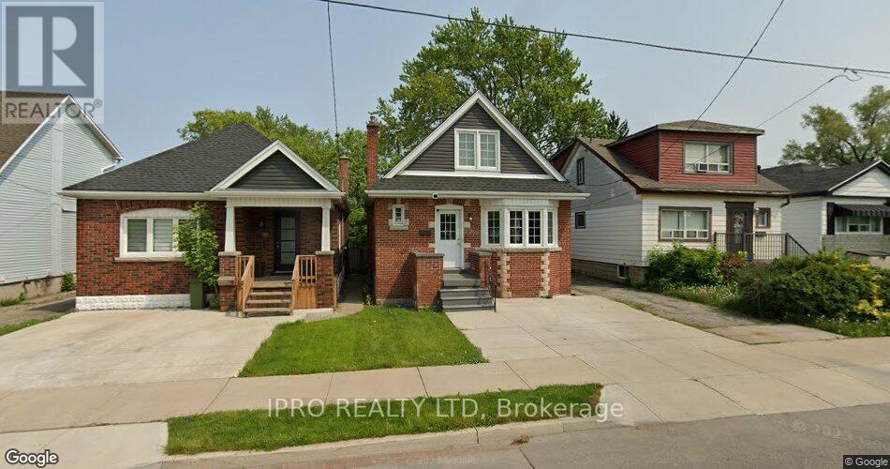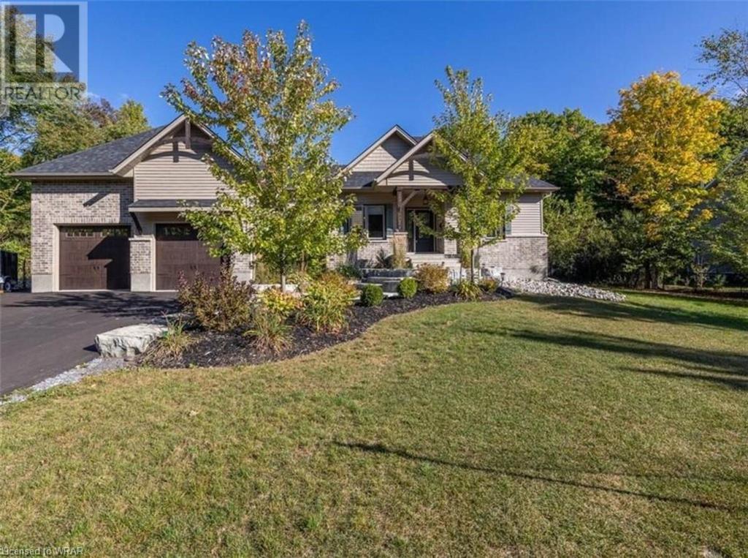Browse Listings
View Hamilton Listings
View Halton Listings
View Niagara Listings
B 304, 678 Line 2 Road
Virgil, Ontario
Welcome to Lamberts Walk and Penthouse Suite B 304 a spacious and tastefully upgraded 1440 SQ FT 2 bedroom, 2 bath residence ideal for the empty nester, professional, or weekend/holiday home stop-over. Overlooking centennial park, the suite's unique design includes a great-for-entertaining covered outdoor living room and private retreat off the primary suite. The welcoming foyer opens to the combination living / dining room with engineered floor, custom window treatments, Juliette balcony and walkout to the outdoor living room The flexible second bedroom is finished with fitted cabinetry providing for use as a den/family room or in-home office. Overlooking the great room, the well appointed kitchen provides an abundance of cupboard and quartz counters, ceramic backsplash, under-valance and pot-lighting, a full Frigidaire appliance package, and there is a pantry cupboard too. Conveniently located is the upgrade 3 piece bath and laundry closet with side-by-side Miele washer & dryer. A gallery hallway leads to the primary suite where you will find double wardrobes and the en suite with custom accessible shower and custom vanity. Enjoy your morning coffee on your private covered balcony. The suite is tastefully decorated and exceptionally well maintained, Located in the heart of the Village of Virgil, Lamberts walk offers a relaxed lifestyle sequestered away from the hustle and bustle yet close to neighborhood conveniences and community amenities. (id:40227)
Bosley Real Estate Ltd.
Lot 1 Oakley Rd
Niagara-On-The-Lake, Ontario
Award winning Parkside Custom Homes now taking custom contracts for new homes to be built in NOTL in the quiet tranquil surroundings of Virgil. Your home will be customized to your exact specifications from design through construction. You will be a part of material selections with multiple walk throughs and final inspection. Ask about our quality construction standards that are above the building code and our superior high quality finishes including engineered wood flooring stone counter tops, maple cabinets 9 ft and 10 ft ceilings, oak stairs wrought iron railing, pot lights & generous allowances. Exterior includes stone brick stucco choices and Hardie Board siding. This location can not be beat, as you are minutes away from Gretzky Winery and many other wineries and restaurants, easy access to all major roads, highways, and shopping! Builder has two additional lots in the subdivision to choose from.TO BE BUILT. Builder offering potential mortgage rate buy-down option. (id:40227)
Exp Realty
Lot 8 Oakley Drive
Virgil, Ontario
Award winning Parkside Custom Homes now taking custom contracts for new homes to be built in NOTL in the quiet tranquil surroundings of Virgil. Your home will be customized to your exact specifications from design through construction. You will be a part of material selections with multiple walk throughs and final inspection. Ask about our quality construction standards that are above the building code and our superior high quality finishes including engineered wood flooring stone counter tops, maple cabinets 9 ft and 10 ft ceilings, oak stairs wrought iron railing, pot lights & generous allowances. Exterior includes stone brick stucco choices and Hardie Board siding. This location can not be beat, as you are minutes away from Gretzky Winery and many other wineries and restaurants, easy access to all major roads, highways, and shopping! Builder has two additional lots in the subdivision to choose from. Builder offering potential mortgage rate buy-down option. (id:40227)
Exp Realty
Lot 1 Oakley Drive
Virgil, Ontario
Award winning Parkside Custom Homes now taking custom contracts for new homes to be built in NOTL in the quiet tranquil surroundings of Virgil. Your home will be customized to your exact specifications from design through construction. You will be a part of material selections with multiple walk throughs and final inspection. Ask about our quality construction standards that are above the building code and our superior high quality finishes including engineered wood flooring stone counter tops, maple cabinets 9 ft and 10 ft ceilings, oak stairs wrought iron railing, pot lights & generous allowances. Exterior includes stone brick stucco choices and Hardie Board siding. This location can not be beat, as you are minutes away from Gretzky Winery and many other wineries and restaurants, easy access to all major roads, highways, and shopping! Builder has two additional lots in the subdivision to choose from. Builder offering potential mortgage rate buy-down option. (id:40227)
Exp Realty
99b Farley Road Unit# 307
Fergus, Ontario
Southwest facing 2 bedroom condo with granite countertops, 4 and 3 piece baths, storage locker, geothermal heating & air conditioning, underground garage parking as well as one exterior. Condo estimated completion date January 16, 2024 and seller may consider assigning their right to purchase. This open concept condo will offer lots of natural light and has a large private balcony on the third floor. Includes stainless steel appliances - fridge, stove, dishwasher, washer, dryer and microwave. Great opportunity for the retiree or downsizer or investor. Ruby Model Condo fees are estimated to $500.00 per month which pays for heating, parking, ext. maintenance, management fees, common elements and building insurance. (id:40227)
Keller Williams Home Group Realty
83-529 Old Hwy 2
Quinte West, Ontario
Well maintained 3 bedroom home in Bayview Estates. Country kitchen with an abundance of cupboards & counter space. Huge living room. Many updates including; renovations to bathroom & kitchen Monthly lot fee of 351.92 includes this years increase, water, sewer, Road maintenance, common areas and snow removal (excluding private driveways) (id:40227)
Royal LePage Proalliance Realty
376 Read Rd
St. Catharines, Ontario
Up Grade 600 A Hydro Line Greenhouse Located On St. Catharines, It Is Allowed To Grow Widely Kinds Of Plants As Per City Regulation. Property Is Close To Lake & City. For Green House: 40,000 Sqft Temp/Humi Control Venlo Style With Light Block Cloth, 20,000 Sq Ft. Temp/Humi Control Trailer, Natural Gas, City Water, Boilers & Generator ( all appliances as is condition) House Is 3,000 Sqft, 4 Bedrm, 3 Bathrm, A Bright Kitchen & Living Rm, Partial Finished basement. Swimming Pool .**** EXTRAS **** Sale Price Include Instrument, Appliances And All Inventory. All green house, Instrument And Appliances As Is Condition. (id:40227)
Bay Street Group Inc.
Lot 1 355 Guelph Avenue
Cambridge, Ontario
*** New Optional Layout!*** Here is your opportunity! This townhome development being built by Caliber Homes. Open concept great room layout, large island built for entertaining. This design layout lends itself to Entertaining with the family & offers a direct entrance to the lower level for future development. . There are 3 baths & 3 bedrooms & an additional rough-in in the basement. Builder will consider building out the lower level while the property is being built, contact the L/B for pricing. (id:40227)
Howie Schmidt Realty Inc.
1289 #54 Highway
Caledonia, Ontario
ATTENTION - expanding Cash-Crop Farmers, Grain Trucking Companies looking for an elevator Hub or agricultural minded Entrepreneurs wanting to invest in an established GRAIN ELEVATOR/SEED CLEANING FACILITY(located SE of Brantford/403 - 40 min commute to grain export/processing facility in Hamilton) - check out first time offered, reputable family owned business situated on 51.09ac parcel enjoying navigable Grand River frontage. Incs solid 3182sf century home (1860) offers 4 bedroom/2 baths orig. section & 2 bedroom/2 bath N-wing in-law addition. Consistently maintained infrastructure incs 2 grain elevator receiving pits w/tower grain dryer & 80’ truck scale - 340,000bu total bin storage - additional 60,000bu of Quonset building storage - totaling 400,000bu on-site storage - extra storage available at seed cleaning facility. Several various sized barns/buildings allow for more storage options. Facility has been used for round-up ready soybeans but has ability to be cleaned/flushed & convert to non-GMO soybeans. Modern seed cleaning plant is designed to clean, treat & package soybean seed w/precision soybean cleaning capacity at 8MT/hr - treating capacity is 20MT/hr. Possibility for Bell tower installation ($18K annual potential). Natural Gas & 400 amp hydro w/phase converter. Aprx. 28ac of workable land w/over half systemically tiled - remaining random tiled. See Sch “D” for equipment/bin list -closing June 27/24 or later - offers on Commercial Forms - viewings by appointment. (id:40227)
RE/MAX Escarpment Realty Inc.
413 Lytton Blvd
Toronto, Ontario
Rare opportunity. Perfect family home sited on quiet tree-lined street on 100-foot frontage double lot in prized upscale Lytton Park neighbourhood. Over 12,000 sf of living space!!! Distinctly elegant custom designed home by Lori Morris Designs defined by superb master craftsmanship, meticulous millwork, & impeccable details throughout affording an exceptional living space both grand in scale for entertaining, yet eminently comfortable for everyday living. Grand 2-storey foyer crowned w/ skylight. 10 ft ceiling height on main floor. Primary bdrm, w/o to deck, dressing room (25'8"" x 17'3"") w/custom designed storage design & display system. 5 additional bdrms w/ ensuites. Lower level indoor pool, whirlpool, dry sauna, fully-equipped gym, a wet bar w/ Sub-Zero refrigerator/freezer, b/i stand-alone ice machine, double-drawer dishwasher & microwave, golf simulator & theatre room. Ergonomically-designed storage space throughout. Egils Didrichsons landscape architect.**** EXTRAS **** The backyard features a sports court (basketball, net games, shuffleboard), built-in barbecue entertainment area, dog run. Excellent school district, availability of recreational facilities, parks, public transit. (id:40227)
Harvey Kalles Real Estate Ltd.
86 Shelby Ave
Hamilton, Ontario
The home offers a basement apartment with separate entrance. ( leased $1800monthly) Main floor (leased $2200monthly) Features include two custom kitchens with quartz counter and stainless steel appliances updated flooring , Led pot lights. updates include roof, windows, attic insulation, furnace and central air condition. concrete front driveway. steps to highway and all amenities .**** EXTRAS **** 2 Fridges, 2 Stoves, Dishwasher, Washer And Dryer (id:40227)
Ipro Realty Ltd
3946 Stone Point Road
Inverary, Ontario
For more info on this property, please click the Brochure button below. Wonderful home in executive maple hill estates! 4 bedroom, 3 bathroom bungalow custom built by Charette homes sits on a 1.15 acre lot just 20 minutes to downtown Kingston. Beautiful, private backyard with inground pool and hot tub, stone firepit area, fenced yard and covered back deck. Luxurious primary bedroom with fireplace, ensuite and balcony overlooking the pool. Open living/dining/kitchen area with 13 ft vaulted ceilings, propane fireplace, 5 inch engineered maple hardwood floors and a rustic-modern vibe in the kitchen, which has lots of cupboards space, an oversize quartz island perfect for entertaining and beautiful stainless appliances complete with gas range. The lower level has a large rec room with fireplace and bar area, an extra bedroom, 3 piece bath and full work-out room. Many extras includes main floor laundry with heated floors, shiplap, trim millwork, custom accents, and 9 ft ceilings throughout. The yard is professionally landscaped, featuring granite outcroppings and the driveway is newly paved offering lots of parking. This home is an easy drive to Kingston and great access to hwy #15 and 401. Monthly under contract costs for propane tank $38. (id:40227)
Easy List Realty
Address
3027 Harvester Rd #105
Burlington, ON L7N 3G7
