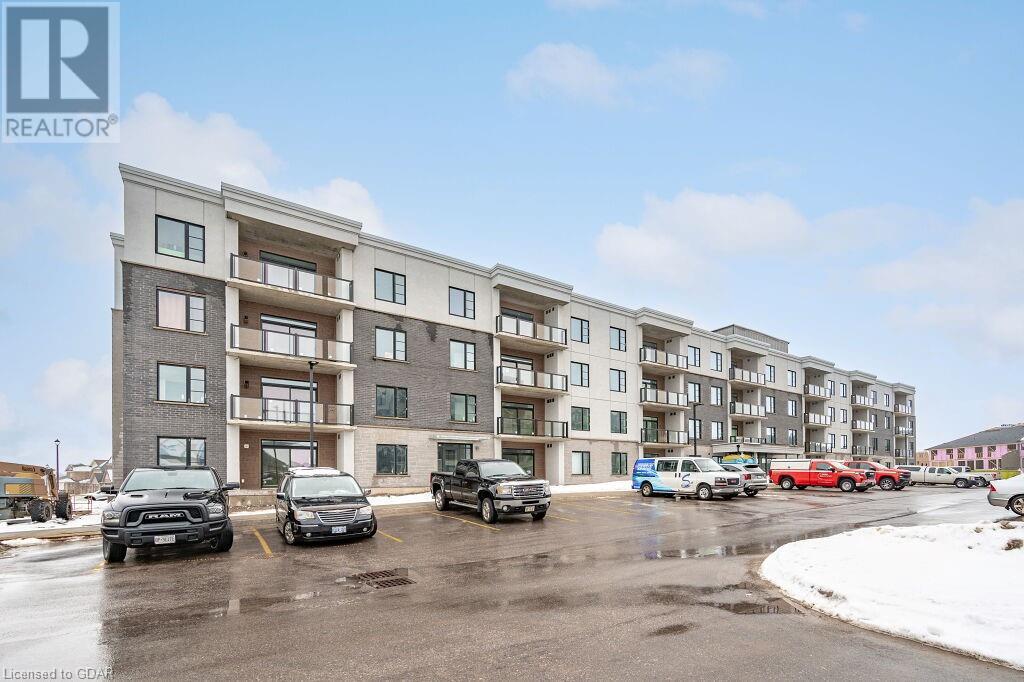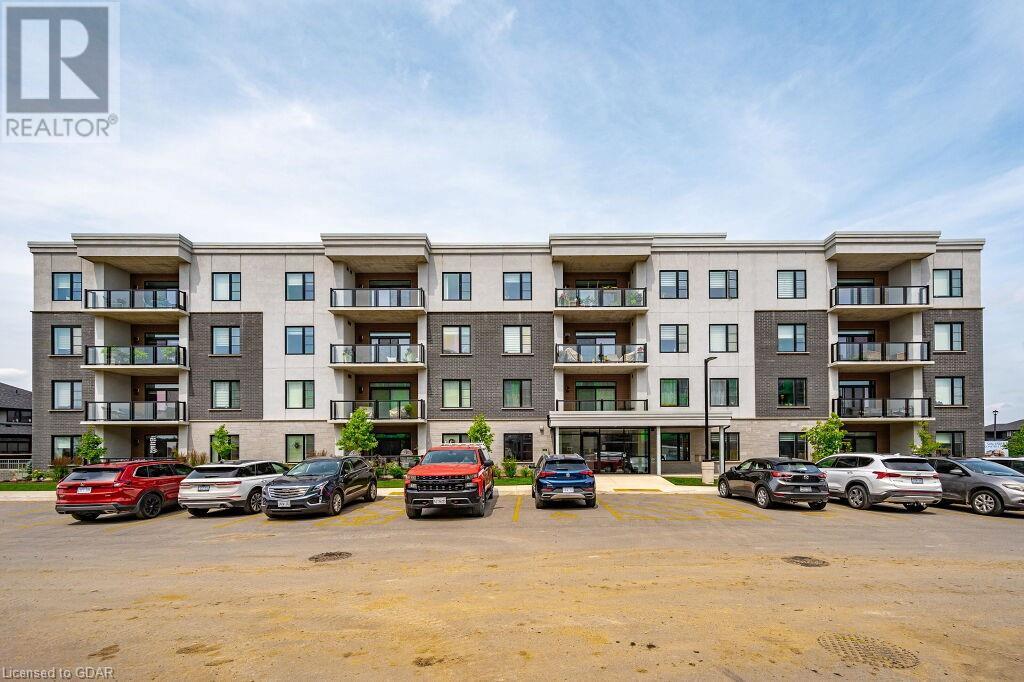99b Farley Road Unit# 307 Fergus, Ontario N1M 0J9
$639,900Maintenance, Insurance, Common Area Maintenance, Heat, Landscaping, Property Management, Other, See Remarks, Parking
$500 Monthly
Maintenance, Insurance, Common Area Maintenance, Heat, Landscaping, Property Management, Other, See Remarks, Parking
$500 MonthlySouthwest facing 2 bedroom condo with granite countertops, 4 and 3 piece baths, storage locker, geothermal heating & air conditioning, underground garage parking as well as one exterior. Condo estimated completion date January 16, 2024 and seller may consider assigning their right to purchase. This open concept condo will offer lots of natural light and has a large private balcony on the third floor. Includes stainless steel appliances - fridge, stove, dishwasher, washer, dryer and microwave. Great opportunity for the retiree or downsizer or investor. Ruby Model Condo fees are estimated to $500.00 per month which pays for heating, parking, ext. maintenance, management fees, common elements and building insurance. (id:40227)
Property Details
| MLS® Number | 40514572 |
| Property Type | Single Family |
| Amenities Near By | Hospital, Place Of Worship, Playground |
| Communication Type | Fiber |
| Community Features | Quiet Area |
| Features | Southern Exposure, Balcony, Automatic Garage Door Opener |
| Parking Space Total | 2 |
| Storage Type | Locker |
Building
| Bathroom Total | 2 |
| Bedrooms Above Ground | 2 |
| Bedrooms Total | 2 |
| Amenities | Party Room |
| Appliances | Dishwasher, Dryer, Refrigerator, Stove, Washer, Microwave Built-in, Garage Door Opener |
| Basement Type | None |
| Construction Style Attachment | Attached |
| Cooling Type | Central Air Conditioning |
| Exterior Finish | Brick Veneer, Stucco |
| Heating Type | Forced Air |
| Stories Total | 1 |
| Size Interior | 1274 |
| Type | Apartment |
| Utility Water | Municipal Water |
Parking
| Underground | |
| Visitor Parking |
Land
| Acreage | No |
| Land Amenities | Hospital, Place Of Worship, Playground |
| Landscape Features | Landscaped |
| Sewer | Sanitary Sewer |
| Zoning Description | . |
Rooms
| Level | Type | Length | Width | Dimensions |
|---|---|---|---|---|
| Main Level | Laundry Room | 8'0'' x 5'0'' | ||
| Main Level | 3pc Bathroom | Measurements not available | ||
| Main Level | Bedroom | 18'4'' x 9'5'' | ||
| Main Level | Primary Bedroom | 13'10'' x 12'5'' | ||
| Main Level | 4pc Bathroom | Measurements not available | ||
| Main Level | Living Room | 16'3'' x 18'8'' | ||
| Main Level | Kitchen | 17'2'' x 10'0'' |
Utilities
| Cable | Available |
| Electricity | Available |
| Telephone | Available |
https://www.realtor.ca/real-estate/26291420/99b-farley-road-unit-307-fergus
Interested?
Contact us for more information

135 St David Street South Unit 6
Fergus, Ontario N1M 2L4
(519) 843-7653
kwhomegrouprealty.ca/

135 St David Street South Unit 6
Fergus, Ontario N1M 2L4
(519) 843-7653
kwhomegrouprealty.ca/




