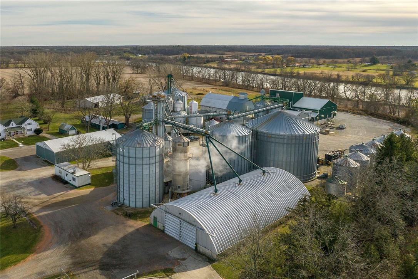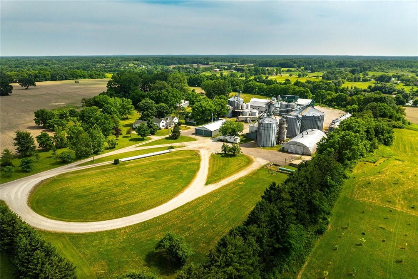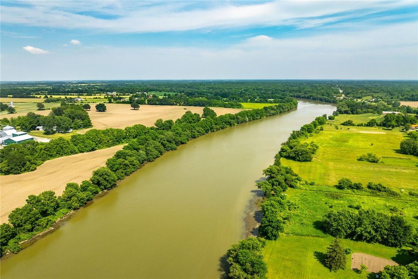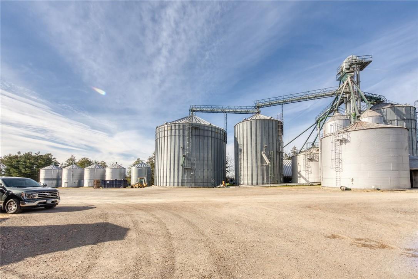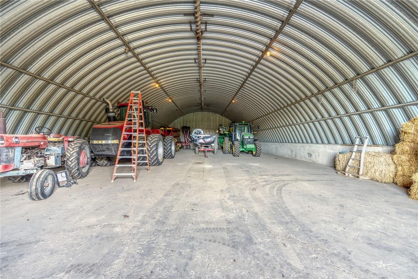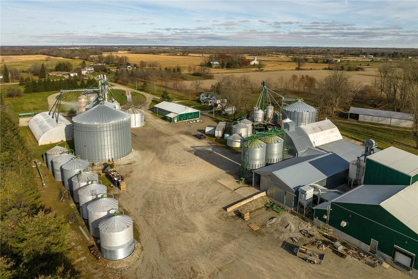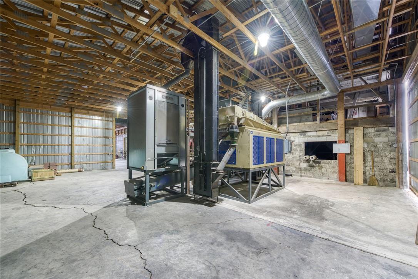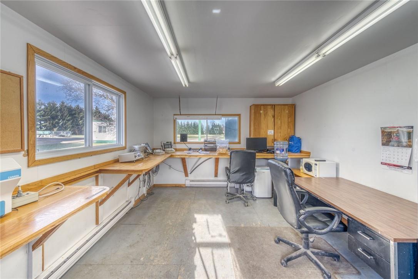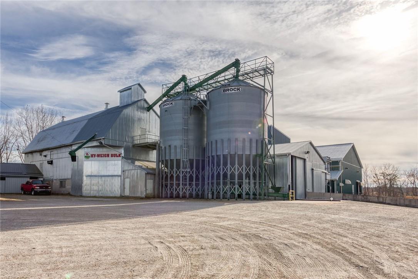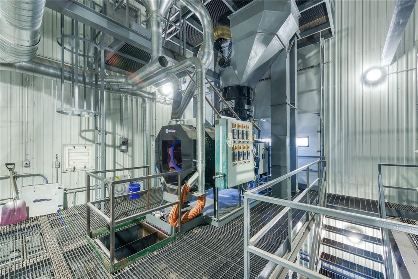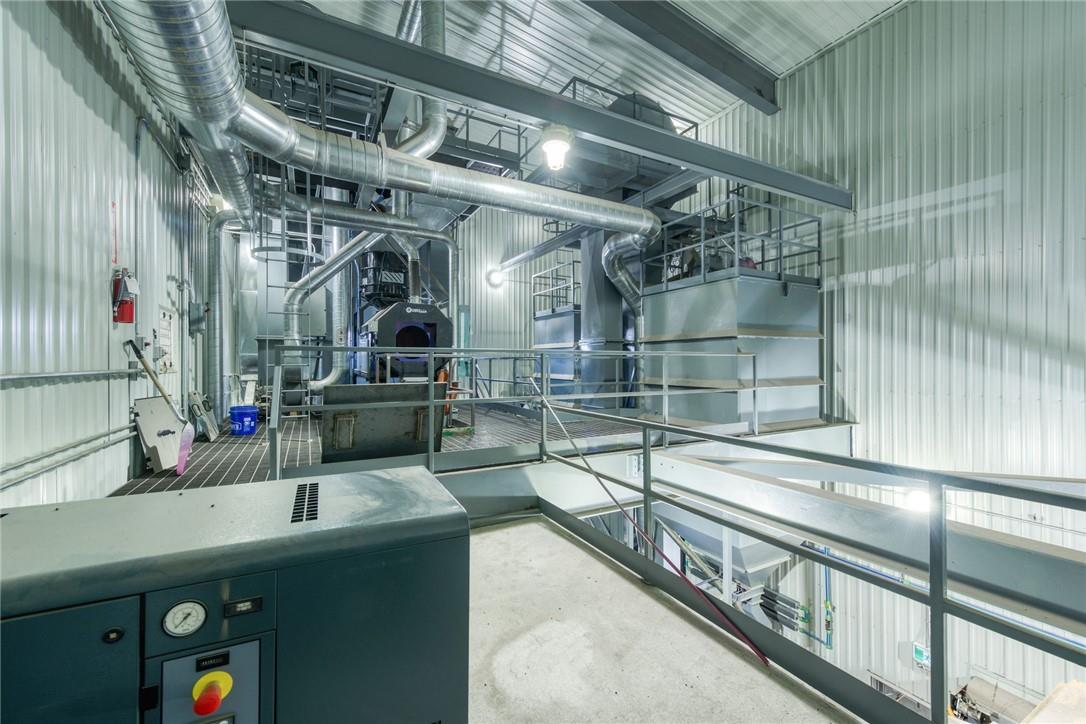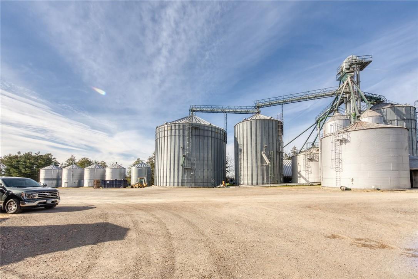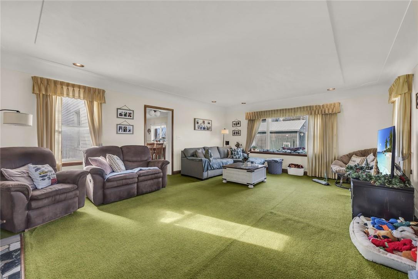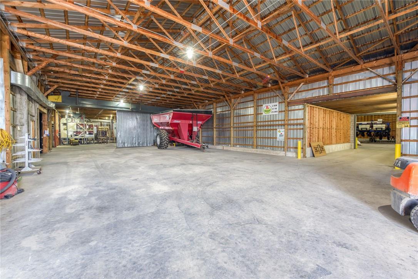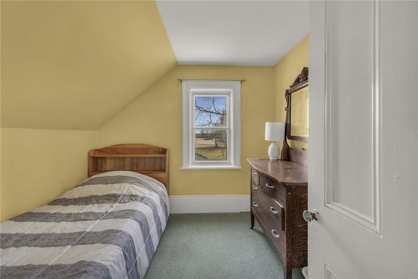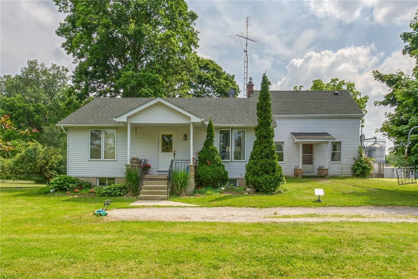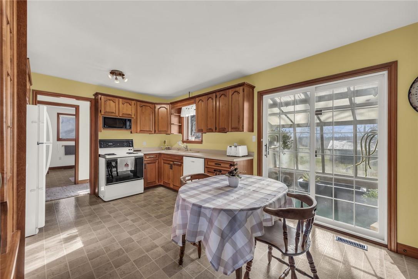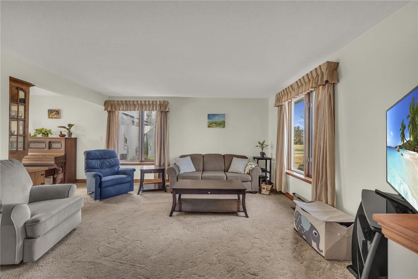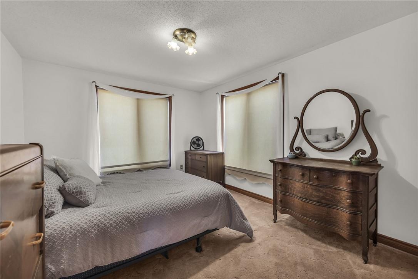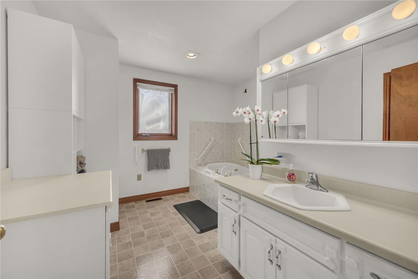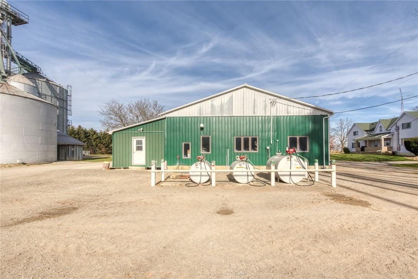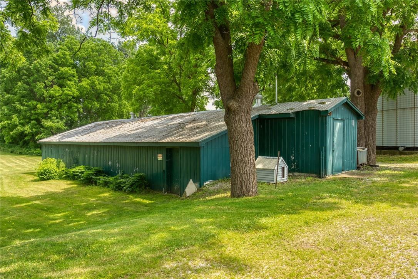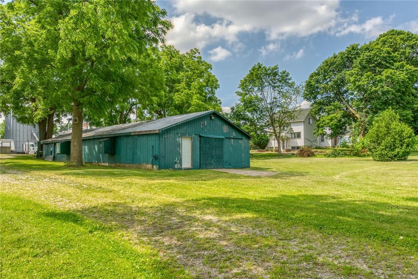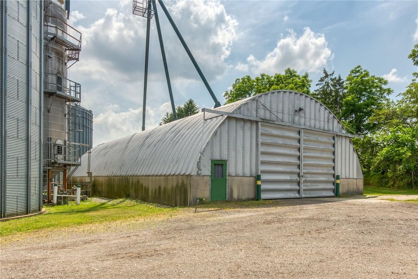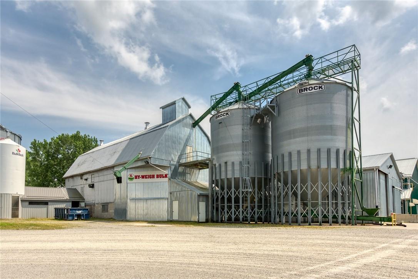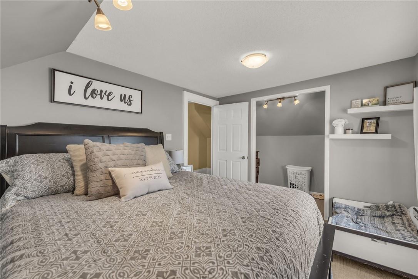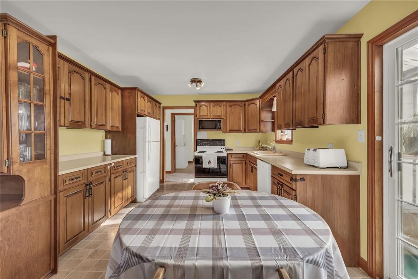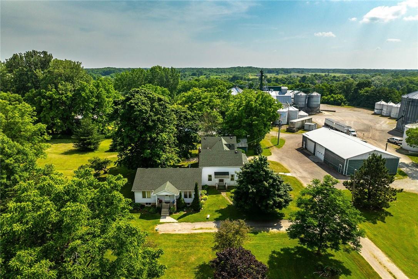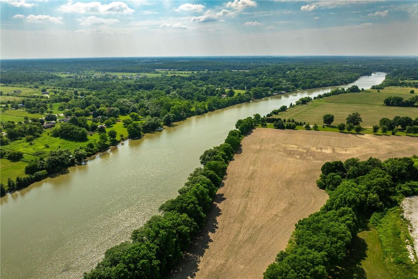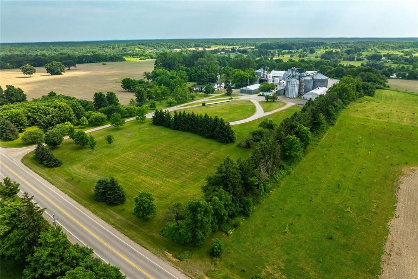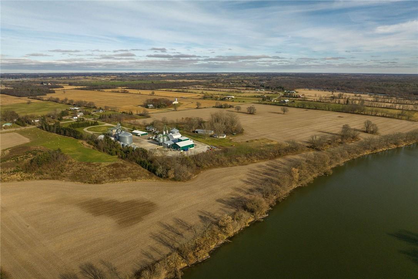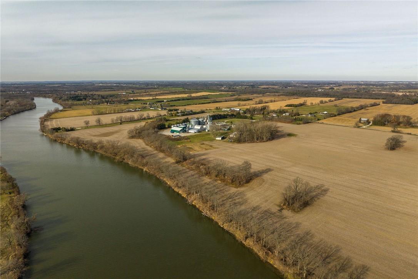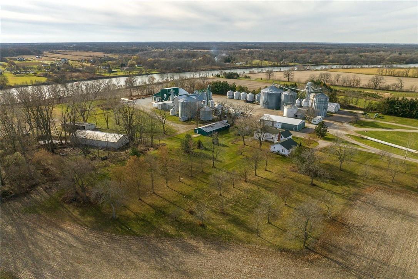1289 #54 Highway Caledonia, Ontario N3W 2G9
$3,500,000
ATTENTION - expanding Cash-Crop Farmers, Grain Trucking Companies looking for an elevator Hub or agricultural minded Entrepreneurs wanting to invest in an established GRAIN ELEVATOR/SEED CLEANING FACILITY(located SE of Brantford/403 - 40 min commute to grain export/processing facility in Hamilton) - check out first time offered, reputable family owned business situated on 51.09ac parcel enjoying navigable Grand River frontage. Incs solid 3182sf century home (1860) offers 4 bedroom/2 baths orig. section & 2 bedroom/2 bath N-wing in-law addition. Consistently maintained infrastructure incs 2 grain elevator receiving pits w/tower grain dryer & 80’ truck scale - 340,000bu total bin storage - additional 60,000bu of Quonset building storage - totaling 400,000bu on-site storage - extra storage available at seed cleaning facility. Several various sized barns/buildings allow for more storage options. Facility has been used for round-up ready soybeans but has ability to be cleaned/flushed & convert to non-GMO soybeans. Modern seed cleaning plant is designed to clean, treat & package soybean seed w/precision soybean cleaning capacity at 8MT/hr - treating capacity is 20MT/hr. Possibility for Bell tower installation ($18K annual potential). Natural Gas & 400 amp hydro w/phase converter. Aprx. 28ac of workable land w/over half systemically tiled - remaining random tiled. See Sch “D” for equipment/bin list -closing June 27/24 or later - offers on Commercial Forms - viewings by appointment. (id:40227)
Property Details
| MLS® Number | H4179415 |
| Property Type | Single Family |
| AmenitiesNearBy | Recreation, Schools |
| CommunityFeatures | Community Centre |
| EquipmentType | Propane Tank |
| Features | Park Setting, Park/reserve, Double Width Or More Driveway, Crushed Stone Driveway, Level, Country Residential, Sump Pump, In-law Suite |
| ParkingSpaceTotal | 12 |
| RentalEquipmentType | Propane Tank |
| Structure | Shed |
| ViewType | View |
| WaterFrontType | Waterfront |
Building
| BathroomTotal | 4 |
| BedroomsAboveGround | 7 |
| BedroomsBelowGround | 2 |
| BedroomsTotal | 9 |
| Appliances | Central Vacuum, Satellite Dish, Water Softener |
| ArchitecturalStyle | 2 Level |
| BasementDevelopment | Unfinished |
| BasementType | Partial (unfinished) |
| ConstructedDate | 1860 |
| ConstructionStyleAttachment | Detached |
| CoolingType | Central Air Conditioning |
| ExteriorFinish | Aluminum Siding, Vinyl Siding |
| FireplaceFuel | Gas |
| FireplacePresent | Yes |
| FireplaceType | Other - See Remarks |
| FoundationType | Block, Stone |
| HeatingFuel | Natural Gas |
| HeatingType | Forced Air |
| StoriesTotal | 2 |
| SizeExterior | 3182 Sqft |
| SizeInterior | 3182 Sqft |
| Type | House |
| UtilityWater | Dug Well, Well |
Parking
| Detached Garage | |
| Gravel |
Land
| AccessType | Water Access, River Access |
| Acreage | Yes |
| LandAmenities | Recreation, Schools |
| Sewer | Septic System |
| SizeFrontage | 1352 Ft |
| SizeIrregular | 51.09 Acres |
| SizeTotalText | 51.09 Acres|50 - 100 Acres |
| SoilType | Clay, Loam |
| SurfaceWater | Creek Or Stream |
Rooms
| Level | Type | Length | Width | Dimensions |
|---|---|---|---|---|
| Second Level | Bedroom | 8' 3'' x 8' 9'' | ||
| Second Level | 4pc Bathroom | 8' 2'' x 8' 1'' | ||
| Second Level | Bedroom | 11' '' x 19' '' | ||
| Second Level | Bedroom | 9' 8'' x 13' 4'' | ||
| Second Level | Bedroom | 8' 1'' x 11' 4'' | ||
| Second Level | Primary Bedroom | 9' 7'' x 13' 2'' | ||
| Basement | Other | 8' 8'' x 15' '' | ||
| Basement | Utility Room | 15' 8'' x 11' 7'' | ||
| Basement | Other | 21' 1'' x 10' 8'' | ||
| Basement | Other | 14' 9'' x 16' 4'' | ||
| Basement | Other | 7' 3'' x 16' 4'' | ||
| Basement | Bedroom | 12' 7'' x 12' 8'' | ||
| Basement | Laundry Room | 21' 7'' x 12' 6'' | ||
| Basement | 3pc Bathroom | 4' 9'' x 9' 7'' | ||
| Basement | Cold Room | 5' 4'' x 8' 6'' | ||
| Basement | Bedroom | 13' 1'' x 18' 7'' | ||
| Basement | Foyer | 7' 5'' x 10' 4'' | ||
| Ground Level | Foyer | 6' 2'' x 8' 1'' | ||
| Ground Level | Laundry Room | 8' 2'' x 17' 1'' | ||
| Ground Level | Bedroom | 12' 4'' x 8' 1'' | ||
| Ground Level | 3pc Bathroom | 4' 6'' x 8' '' | ||
| Ground Level | Other | 5' 4'' x 8' 8'' | ||
| Ground Level | Living Room | 17' '' x 23' 1'' | ||
| Ground Level | Kitchen | 12' 6'' x 20' 1'' | ||
| Ground Level | Bedroom | 10' 9'' x 15' 9'' | ||
| Ground Level | 4pc Bathroom | 10' 9'' x 10' 7'' | ||
| Ground Level | Sunroom | 9' 6'' x 7' 3'' | ||
| Ground Level | Kitchen | 18' '' x 17' '' | ||
| Ground Level | Living Room | 13' 9'' x 15' '' | ||
| Ground Level | Foyer | 10' '' x 7' 3'' |
https://www.realtor.ca/real-estate/26299071/1289-54-highway-caledonia
Interested?
Contact us for more information
325 Winterberry Dr Unit 4b
Stoney Creek, Ontario L8J 0B6
