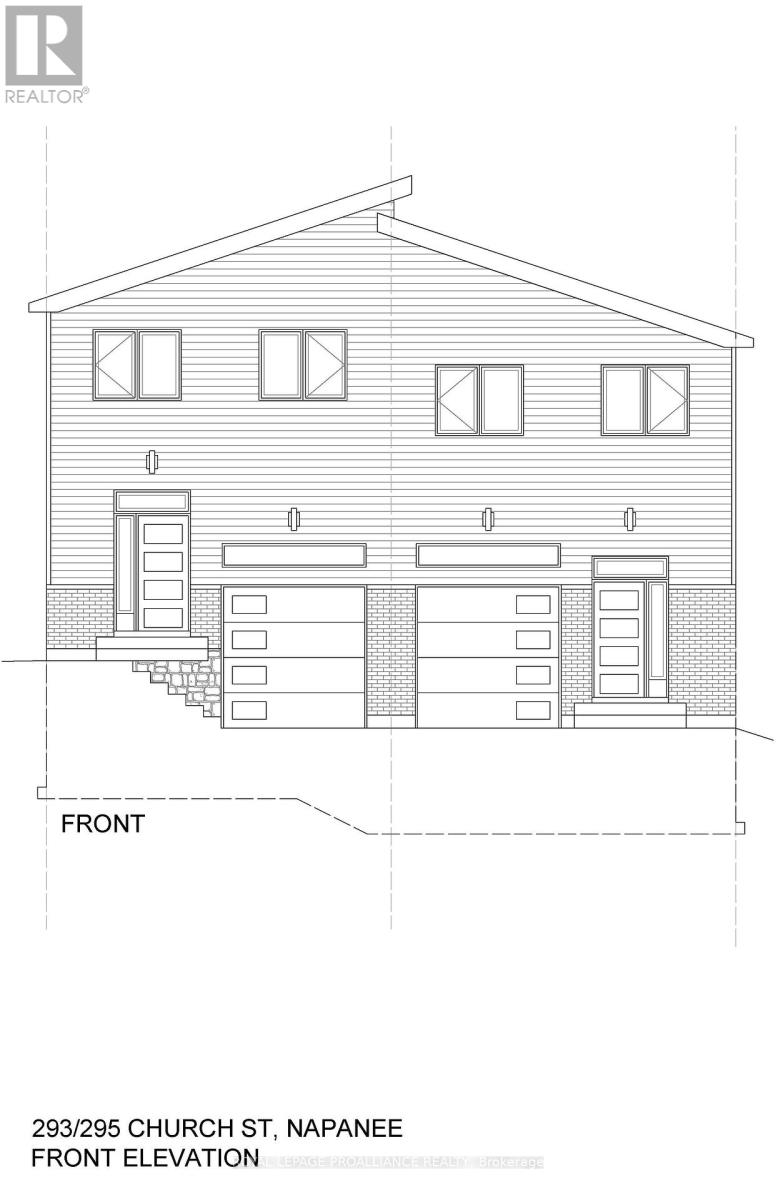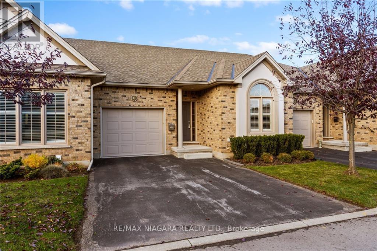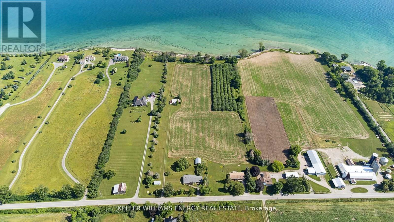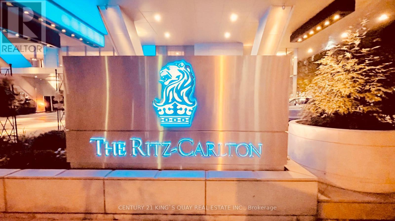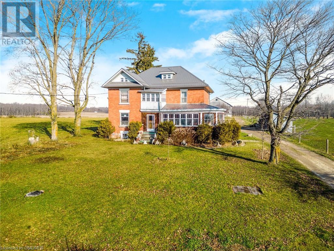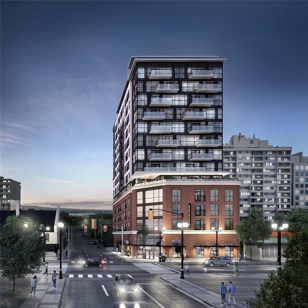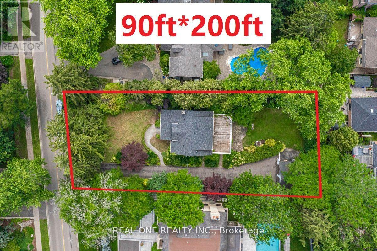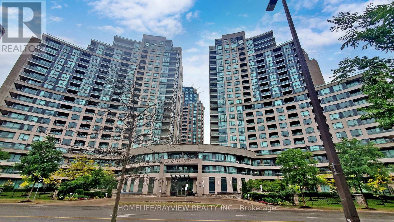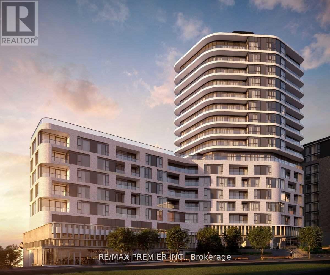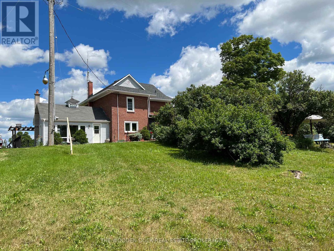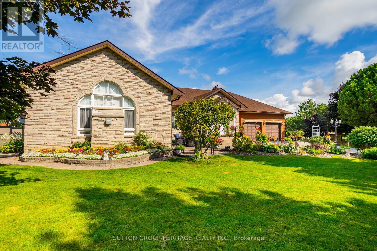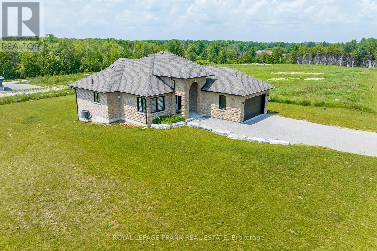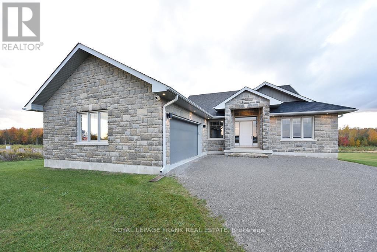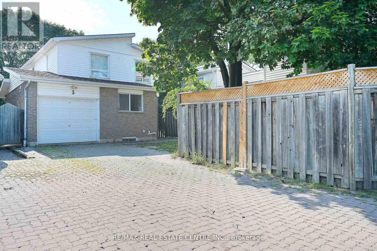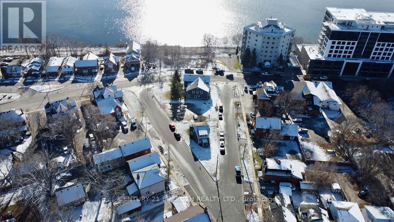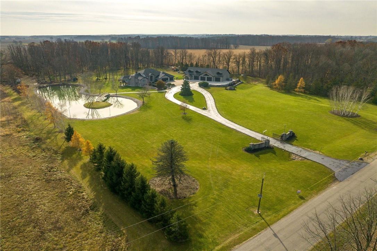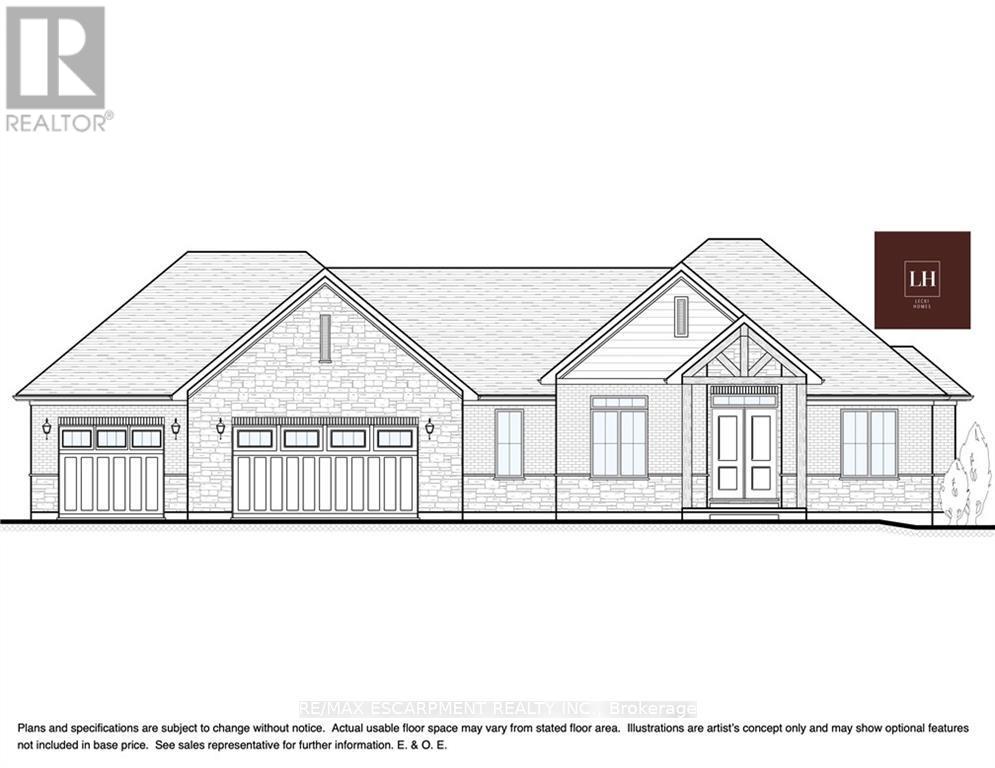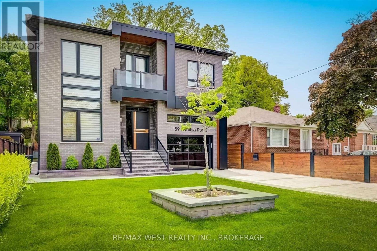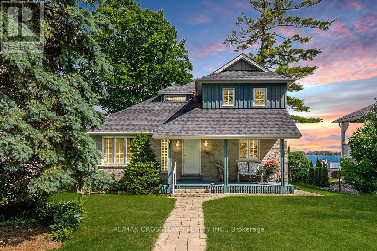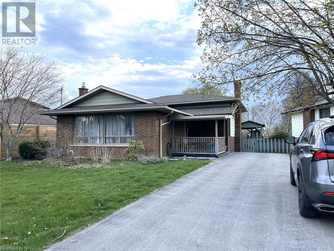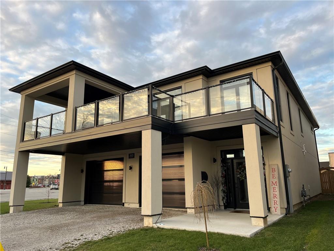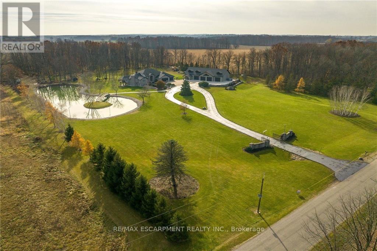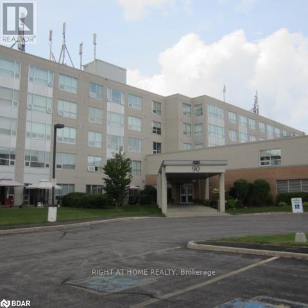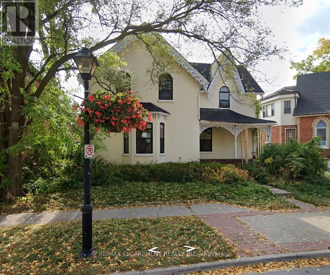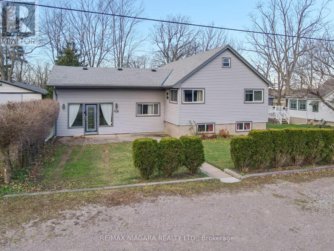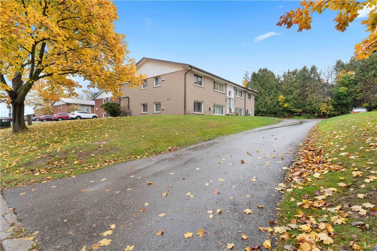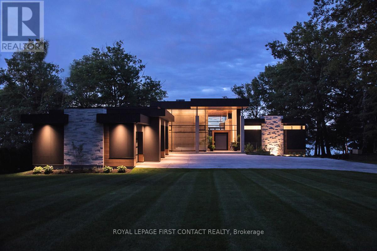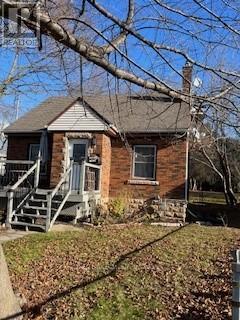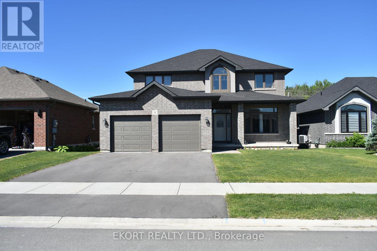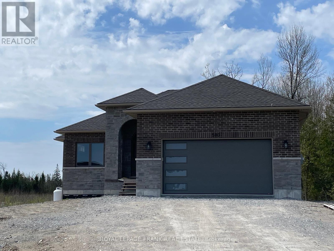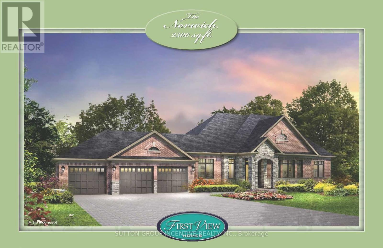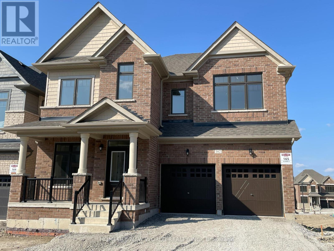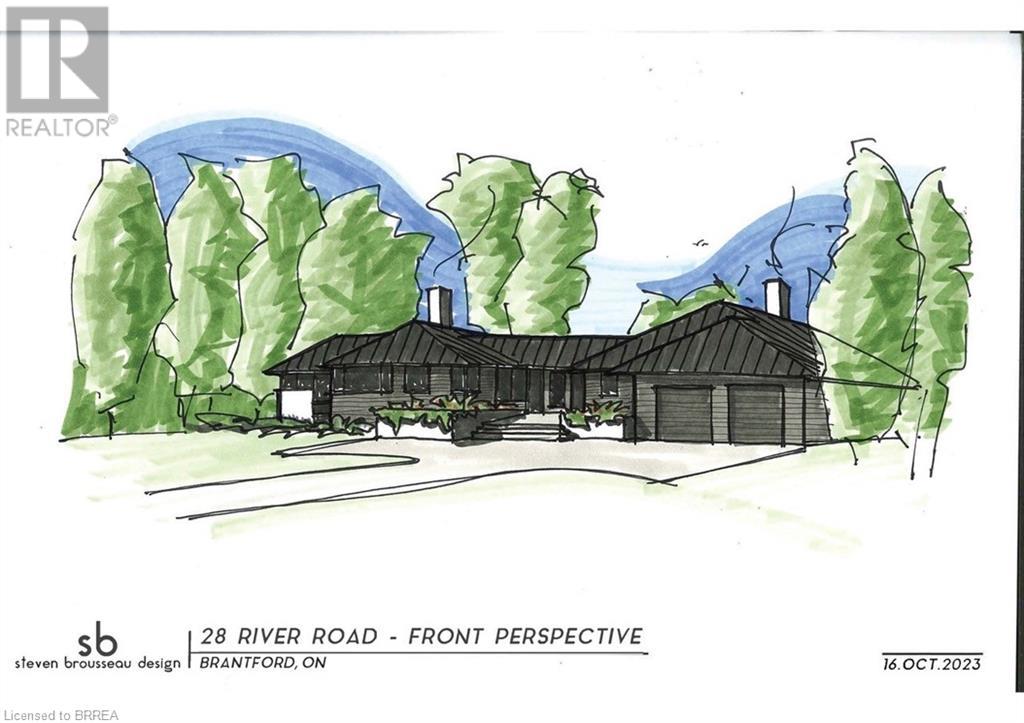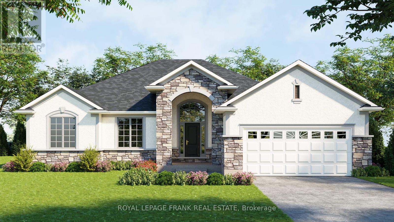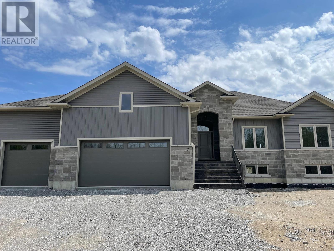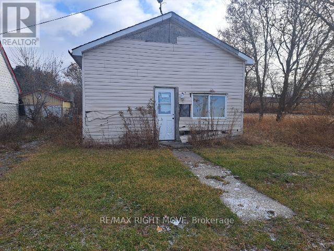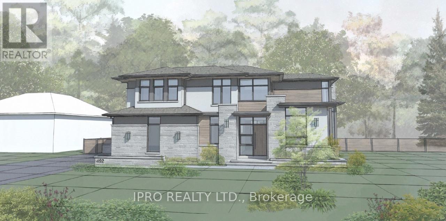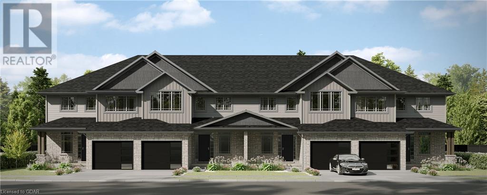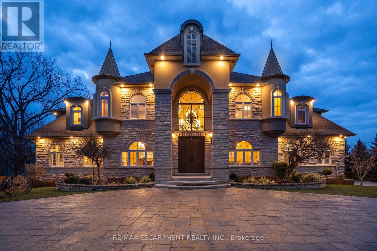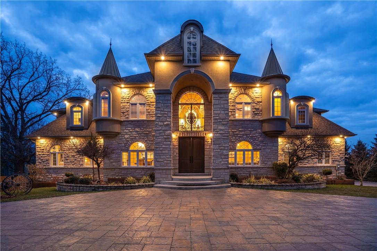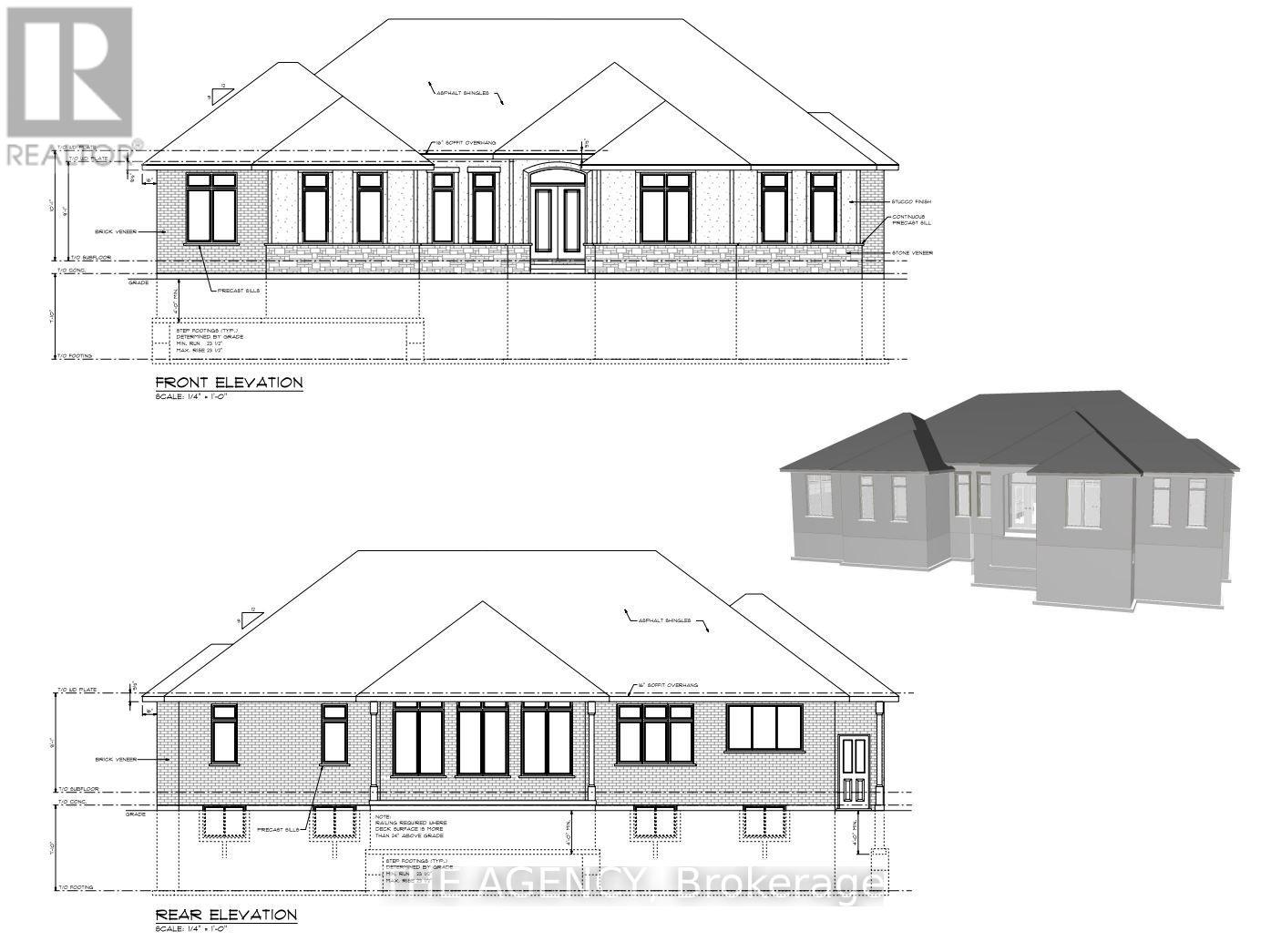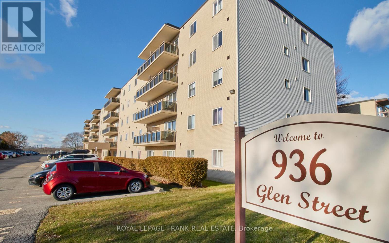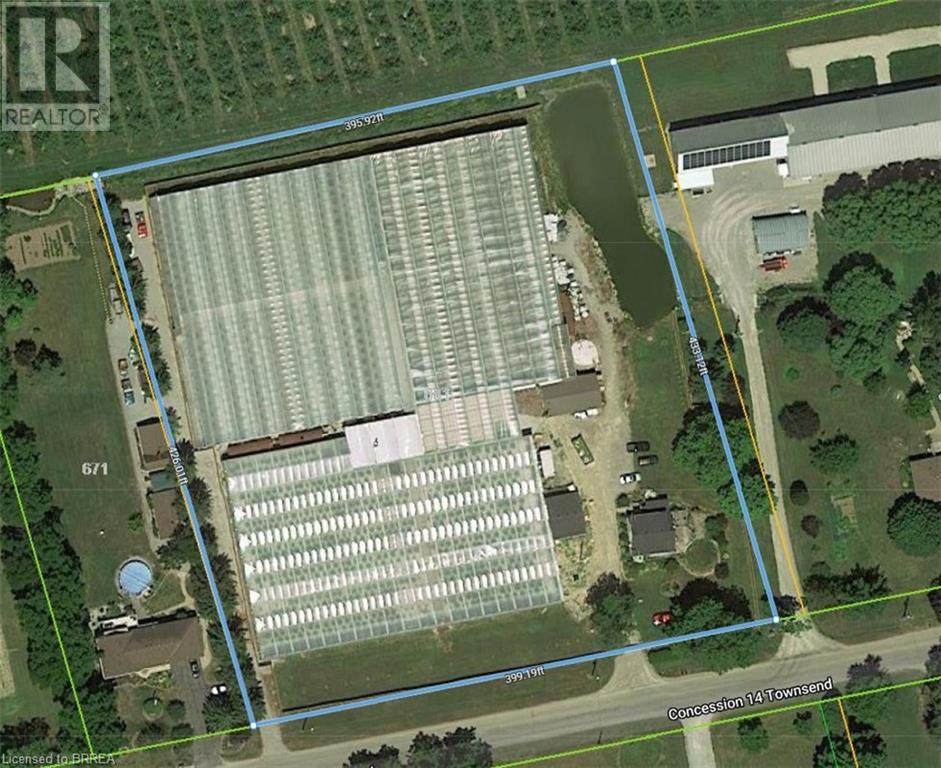Browse Listings
View Hamilton Listings
View Halton Listings
View Niagara Listings
167 Santas Village Rd
Bracebridge, Ontario
Welcome to this Exquisite Home with Stunning Views of the Muskoka River and only a few minutes to downtown Bracebridge. Dock and Boat Access to Lake Muskoka, Lake Rousseau and Lake Joseph providing summer enjoyment. This property is a haven for those seeking a luxurious & serene lifestyle. The perfect blend of Luxury, Breathtaking views and Artistic Design this home is a True Masterpiece. As you approach, the stone-lined wall along the driveway adds elegance and curb appeal, setting the stage for a Refined & Elegant Lifestyle that awaits within. Surrounded by the beauty of nature, this property is Truly Exceptional. Home was renovated in 2014 Plus a Large Addition.**** EXTRAS **** 2 furnaces (1 propane and 1 electric), 2 oversized garage spaces, large closet partially lined with cedar, and garden shed. (id:40227)
Sutton Group Quantum Realty Inc.
293 Church St
Greater Napanee, Ontario
Welcome to 293 Church Street - a brand-new semi-detached home currently under construction. Embrace the modern lifestyle with open concept living on the main floor, featuring a convenient 2piece powder room. the kitchen boasts granite or quartz counter-tops, adding a feel of luxury. Upstairs, discover three bedrooms, with the primary bedroom offering a 3 piece en-suite and a generously sized walk-in closet. The second floor also includes a convenience of a laundry room and additional 4 piece bathroom. While the second floor bedrooms provide captivating views of the Napanee River. don't miss the opportunity to make this soon-to-be-completed home yours! (id:40227)
Royal LePage Proalliance Realty
#6 -4399 Montrose Rd
Niagara Falls, Ontario
Condo townhome in West Meadows. Great for downsizers, retiree or single professional. Prime North End Location close to amenities, quick highway access, no direct rear neighbours, 2+1 Bedrooms, 3 full baths Full finished basement . LOW Condo Fees are $180/month includes landscaping and snow removal, garbage pick up at end of driveway, property management fee. Convenient door to door mail delivery. A great list of updates to this home and it is in immaculate condition.**** EXTRAS **** Full list of updates available (id:40227)
RE/MAX Niagara Realty Ltd.
191 County Rd 20 Rd
Prince Edward County, Ontario
The views from the shores of this spectacular Prince Edward County property are ever changing and always mesmerizing. Almost 11 acres of level land with a very rare 490 feet of easy entry water frontage. The surrounding community is home to the regions top wineries, craft breweries, restaurants, art galleries, organic farms + markets, breathtaking beaches and trail system. The home itself offers a fully renovated, turn key modern bungalow with over 1600 sq.ft, 3 bedrooms / 1.5 bathrooms and attached two car garage with inside entry. Luxury vinyl plank floors have recently been installed throughout the home, new pot lights, updated kitchen and bathrooms, quartz counters, SS appliances, new roof and siding. Rounding out this impressive offering are the multiple outbuildings, storage sheds and insulated workshop with roughed in radiant heat floors. The possibilities are endless. Take a journey to 191 Huycks Point, Fall In Love and you too can CALL THE COUNTY HOME (id:40227)
Keller Williams Energy Real Estate
#5102 -183 Wellington St W
Toronto, Ontario
5 Stars Elegant & Ultra Luxurious Private Residence Sub Penthouse at the Legendary Ritz Carlton with 24 hrs Concierge, 12 foot High Ceilings with Floor to Ceiling Windows, Spanning Half a Floor on 51st Floor, Open Air Terrace, Doorman, Valet Parking, House Car, Maid Service, Guest Suite, Theatre Rm, Board Rm, Private Gym, Salt Water Pool, My Blend Spa, Double Bali Bed, Outdoor Heated Fireplace, Sky Garden with Fabulous Lakeview, Direct Elevator Access to Foyer, Unobstructed Lake & City Views Graciously Facing South Lake View, North City View, East City View & South West Sunset View, Finish with the Tiniest Details to Suit the Most Luxurious Living at the Ritz.**** EXTRAS **** Sub-Zero B/I Fridge/Freezer, Wolf 5 Burner Gas Cooktop, Wolf Oven, Wolf Microwave, Miele D/W, Sub-Zero W/I Wine Fridge, Front Load Washer/Dryer. 4 Underground Parking, 1 Secure Rm as Locker. (id:40227)
Century 21 King's Quay Real Estate Inc.
4925 Highway 7
Kawartha Lakes, Ontario
Great opportunity to own a 70 acre farm just west of Peterborough at Fowlers Corners. Frontage on Highway 7 with 2 entrances & Frank Hill Road with 2 entrances. The property consists of a 2 storey 4 bed, 1.5 bath home with eat in kitchen, dining room, 3 season prestige sunroom, full partially finished basement & 2 car garage with a heated office & entry into the home. Barn with hydro, water & hay loft & steel drive shed with hydro. Approximately 55 acres used for hay & pasture. (id:40227)
Pd Realty Inc.
5534 Highway 9 Highway
Harriston, Ontario
Rare Opportunity To Own 99.48 Acre Farm On HWY 9 Between Harristown & Clifford, Beautiful 4 Bdrm, 2.5 Storey Brick Farm House, Enclosed Wrap Around Porch, Large Living & Dining Room, Galley Style Kitchen, 3 pc Bath, 2 Pcs Powder Rm, Spacious Bdrms, Unfinished Basement/ Crawlspace, Unfinished Attic Loft Perfect For Additional Bdrms, Play Area, Office Etc. New Steel Roof On House, New Soffit/Fascia & Gutters With Gutter Guard, Outdoor Wood Boiler Heat System, 12 x 24 Wood Shed, 30 x 50 Drive Shed With Potential For Heated Workshop, 50 x 75 Bank Barn ,75% Of Barn Mow Floor Replaced In 2022, Many Repairs & Upgrades On Barn, Good Roof & Barn Boards, Fenced Cattle Yard, Open Concept Barn Layout With Self Locking Head Rail, 48 Acres Of Lucious Grass/Pasture Of Which 20 Acres Are Fenced With High Tensile, 50 Acres Mixed Bush, Small Pond, Apple Trees Along Lane, Vegetable Garden, Great Opportunity For Home Business On Paved Road, Mins To Clifford & Harristown. Don't Miss Out !! (id:40227)
RE/MAX West Realty Inc.
206 King Street W, Unit #507
Hamilton, Ontario
Welcome to Radio Arts. Hamilton's super cool new boutique building, in a prime downtown location. Radio Arts is equipped with state of the art amenities including a fitness studio with cardio & weight equipment, a social lounge, a roof-top terrace on the 14th floor, a High-Tech smart system with keyless entry, and SO much more. The new LRT system will be just a short 4 min walk away - making connectivity easier than ever! Your beautiful suite has many luxury features including 9 ft ceilings, quartz countertops, an open balcony and large plank flooring to name a few. A beautiful luxury unit in a prime convenient location - what's not to love? Suite available 2025. (id:40227)
RE/MAX Real Estate Centre Inc.
485 Macdonald Rd
Oakville, Ontario
Rare find! Terrific 90ft*200ft building parcel in coveted Old Oakville.This expansive and secluded lot W/ 2850sqft living space.is enveloped by majestic towering trees, providing unmatched privacy. Nestled on a serene and tree-lined street among million-dollar homes and mansions, this property offers a truly exclusive setting. a true gem of Old Oakville! The mature trees and plants gracefully border the property, creating an idyllic and private sanctuary. 4 bedroom plus main floor office 3 full bathroom. Step into the enchanting front vestibule entrance. The delightful front conservatory offers breathtaking garden views, while the main floor den provides a versatile space for various purposes-can be used as main flr bedrm with a full bath on main floor too. family room addition with a rooftop terrace, perfect for relaxing and entertaining. Whether you envision renovating the existing structure or building your dream home from scratch, the possibilities are endless.**** EXTRAS **** This prime location is conveniently situated near downtown, the Oakville Trafalgar Community Centre with its indoor pool, the Go Station, and the Cornwall Shopping Corridor. (id:40227)
Real One Realty Inc.
#lph08 -503 Beecroft Rd
Toronto, Ontario
Welcome to This Beautiful Open Concept 1 Bedroom Unit At A High Floor In Prime Location Of North York. Very Bright. Close To Finch Subway Station. All Utilities Included (Water, Heat, Hydro). Amenities Include: Gym, Party Room, 24/7 Concierge, Billiards, Indoor Pool. Close To TTC, Go Bus, Viva, Restaurants, Groceries, Retail.**** EXTRAS **** Existing Fridge, Stove, Dishwasher, Microwave, Washer And Dryer. One Parking & One Locker. (id:40227)
Homelife/bayview Realty Inc.
#1106 -120 Eagle Rock Way
Vaughan, Ontario
Gorgeous 3 Bed + Den, 3 Bath Condos in The Mackenzie By Pemberton! Only One Year New Community Adjacent To Maple Go, Close To Major Highways, Schools, Groceries, Public Transit, Wonderland, Vaughan Mill, Hospital and minutes to Vaughan Subway Station. Balcony & Floor-To-Ceiling Windows. Smooth Finished 9' Ceilings, Wide Plank Laminate Flooring Throughout, Contemporary Cabinets, Building Includes Concierge Guest Suite, Party Rm, Rooftop Terrace, Fitness Rm, Visitors Parking.**** EXTRAS **** S/S Fridge, Stove, Microwave, Built-In Dishwasher). Under Cabinet Lighting, Stone Countertops, Front Load Stacked Washer/Dryer. (id:40227)
RE/MAX Premier Inc.
256 8th Line S Dummer Rd
Douro-Dummer, Ontario
This beautiful acreage has so much to offer! The traditional red brick 2 story home has been well maintained & updated over the years, and still boasts original woodwork, trim, pocket doors and hardwood floors. Updates include: electrical, windows, shingles, etc. Upstairs you will find 3 bedrooms and a full bath. On the main floor you have a kitchen, formal dining and living room plus family room with loft and a 3 pc bath. Beautiful views overlook your 84 acres from every room. The large barn is mint! With hydro and it's own well. Stone foundation has been re-pointed and used for music video productions, including Live! at the Barn. The barn roof had extensive work last year. Good mix of fields, trees, trails and pond. Long parcel runs back to the 7th line and snowmobile trail for the winter months. 1.5 hours from the GTA, 25 to Peterborough. Less than 10 minutes to the golf course, close to the Trent Severn Waterway and 20 mis to the prestigious Stony Lake.**** EXTRAS **** Check out the 3D tour for floor plan and there is an aerial video (audio tour) of the land posted! (id:40227)
The Wooden Duck Real Estate Brokerage Inc.
81 Mcmillan Dr
Oshawa, Ontario
Rare-Find!! Legal 3-Unit!! 3 Separate Self-Contained Units With 3 Separate Hydro Meters, Boasting 2021 Renovations! Rental Income Of $1,350 + Rare-Find!! Legal 3-Unit!! 3 Separate Self-Contained Units With 3 Separate Hydro Meters & Boasting 2021 Renovations! Rental Income Of $1,350 + $1,300 + $1,200!! 1 Bedroom Apt + Large Bachelor Apt + 1 Bedroom Apt All Above Grade, 3 X Renovated Gourmet Kitchens & 3 X Modern Renovated Bathrooms, Pot Lights & Led Light Fixtures Throughout, Mins To Shopping At Oshawa Centre Mall, Amenities On King St, Golf, Schools, Oshawa Go Station & Hwy 401**** EXTRAS **** Legal 3-Unit With 2021 Renovations! 3 Separate Hydro Meters, 3 X Renovated Kitchens 2021, 3 X Fridge 21, 3 X Stove 21, 3 X Renovated Bathrooms 21, Laminate Flooring 21, Pot Lights & Led Light Fixtures 21, Painted 21, 3 X Hot Water Tanks (id:40227)
Kamali Group Realty
3944 19th Ave
Markham, Ontario
Welcome to a secluded haven in Markham, Ontario, where a custom built bungalow on 10 acres of farmland not only offers tranquility but potential for future development. Located in one of the greatest and most desired areas in the GTA, this large 10 acre property has it all! This thoughtfully designed residence emphasizes both comfort and practicality with spacious rooms, brand new renovated kitchen, 3 season room, fully separate in-law suite with separate entrance and walk-out basement, an attached and a detached 2 car garage and so much more!**** EXTRAS **** Potential land value (id:40227)
Sutton Group-Heritage Realty Inc.
16 Avalon Dr
Kawartha Lakes, Ontario
Elegant stone & brick 3 bedroom bungalow boasting picturesque views of Sturgeon Lk. A covered porch guides to you a grand foyer, unveiling an open concept Kitchen Grand Rm. adorned with a vaulted ceiling. The Kitchen showcases quartz countertops, a stylish backsplash & a spacious entertainment breakfast bar. The dining area provides access to a deck! Block 33 Registered under Condominium includes maintenance of this Block with 160 ft. private dock. $66.00 month**** EXTRAS **** Welcome to Sturgeon View Estates nestled on the shores of Sturgeon Lake. All homes are Freehold with the private block 33 shared under Condominium giving you access to the 160' dock. Several Models to choose from starting at $1,099,000. (id:40227)
Royal LePage Frank Real Estate
14 Avalon Dr
Kawartha Lakes, Ontario
Sturgeon View Estates a World class community nestled on the shores of Sturgeon Lake. Offering a Custom Brick and Stone Bungalow with 3 Bdrms., open concept Kitchen and Family Room with walk-out to deck, 2-4 pc. bath with views over Sturgeon Lake. Full Basement with oversized windows ready for your finishing touches. The site includes use of a 160' Dock on Sturgeon Lake under condominium with a monthly fee of $66.00 referred to as Bk. 33**** EXTRAS **** The newest community in the Kawartha Lakes beckons discerning individuals seeking not merely a home but an embodiment of waterfront living at its finest. Residents here will enjoy a blend of adventure while close to all amenities. (id:40227)
Royal LePage Frank Real Estate
3 Moonstream Crt
Mississauga, Ontario
!Attention!! First-Time Home Buyer Or Investor !! Live Upstairs And Get An Income Of $1,550 From The Legal Basement !! Renovated & Completely Move-In Ready Home In A Wonderful Neighbourhood Of Meadovale On A Child-Friendly Cul-De-Sac !! Upgraded Kitchen With Granite Countertop & Designer Backsplash. !! Upgraded Engineered Hardwood On Main Floor. Two Walk-Outs To The Back Yard From Main Floor. Hardwood Stairs With Iron Pickets. Newer Ensuite With Galss Door,One Laundry On Second Floor . Newer Main Full Washroom On Second Floor !! All Ceramic Floor In Basement !! No Carpet In The House !! One Bedroom On Main Floor And 3 Decent Size Bedrooms Upstairs. Furnace (2022). Easy Access To Hwy 401/403/407. !! Near Meadowvale Community Centre, Meadowvale Theatre & Meadowvale Town Centre !! No Home Behind This Home !! $70 Common Elements Fee-includes: Cleaning of Road, Park & Visitor Parking**** EXTRAS **** ## Legal One Bedroom Basement Apartment ## Separate Laundry And Separate Entrance ## Close To Everything-Parks, Walking Trails, Lake Aquitaine Park !!Walking Distance To Elementary School !!Near Place Of Worship, Gyms, and Restaurants. (id:40227)
RE/MAX Real Estate Centre Inc.
194 Dunlop St E
Barrie, Ontario
Multi residential opportunity on 1/4 acre parcel across from the waterfront of Kempenfelt Bay and high density condo development. This property comprises of two buildings, one eight plex plus a detached rental home. Each unit features 1 bedroom unit. Tenants are responsible for covering their own gas, hydro, water and cable expenses. Information on income and expenses available on request. Property must be purchased with neighboring property at 1 Berczy St, Barrie. (id:40227)
RE/MAX Hallmark Chay Realty
1246 Concession 6 Townsend Road
Waterford, Ontario
DREAMS do come TRUE in beautiful Norfolk - "Ontario’s Garden” County! Positioned on a 12.25ac magical canvas is an authentic “Rural Estate” -pass thru auto-gated entry & follow winding paved drive past personal lake w/lit-up fountain to surreal setting where incredible custom blt 1992 Villa & "NEXT LEVEL" 40x80 Mega-Shop (2020) greets you. Grand 17ft foyer introduces 3541sf of opulent living space highlighted w/Great room boasting stone gas FP & beamed/vaulted ceilings segues to "Chef-Worthy" kitchen sporting island, granite countertops & SS built-ins -continues to lavish primary suite enjoys chicly renoed 5 pc en-suite w/heated floors, formal dining room, office/den, south facing sunroom, 2pc bath, MF laundry & access to heated 3-car garage. 2 roomy bedrooms highlight loft-style upper level incs 4pc bath, storage/utility/AC rooms. Gorgeous hardwood/travertine flooring, open wood staircase & multiple sliding door deck WO’s compliment décor w/sophisticated flair. Multi-generational families will appreciate 1096sf lower level family room/bar area incs sliding door WO, kitchenette - leads to 3pc bath, wine cellar, office & utility/storage rooms. And then “THE SHOP”-over a mil spent on this masterpiece offers finished play-room bay incs projector + big screen TVs, 12ft ceilings & epoxy covered heated floors, AC, 3pc bath, huge toy-shop bay ftrs 2-post hoist & 4 post car lift, 4-12x12 insulated RU doors, insulated loft & P&B overhang. 20 mins to Brantford/403. “COUNTRY PERFECTION” (id:40227)
RE/MAX Escarpment Realty Inc.
#lot 29 -9 Clover Lane
Norwich, Ontario
Welcome to Spring Meadows Estate, where modern elegance meets suburban charm! Presenting a stunning new build bungalow nestled on spacious estate lots in a picturesque and family-friendly neighbourhood. This thoughtfully crafted 3-bedroom, 2-bathroom home boasts contemporary design and unparalleled attention to detail. Embrace the beauty of the outdoors in the expansive backyard, ideal for entertaining or enjoying tranquil moments. The property also comes with a rare and convenient 3-car garage, providing ample space for vehicles, storage, and hobbies. Spring Meadows Estate offers not just a home but a lifestyle a harmonious blend of modern living in a community-oriented environment. Conveniently located near schools, parks, and amenities, this property is designed to meet the needs of a contemporary family seeking comfort, style, and functionality. Don't miss the opportunity to make this custom-designed bungalow your forever home (id:40227)
RE/MAX Escarpment Realty Inc.
59 Cynthia Rd
Toronto, Ontario
Welcome To Over 4100 Sqft Brand New Masterpiece Home. Where Elegance And Sophistication Come Together To Create This Exceptional Residence On A Premium Lot, Backing To Ravine. Built With Outstanding Workmanship And Luxurious Finishes Throughout .10' Ceilings On The Main Floor. Elegant Foyer With Heated Flooring. Gourmet Kitchen With Upscale Appliances, Breakfast Area, Island. Sun Filled Family Room With Built-In Tv, Gas Fireplace Wall Scones Built - In Side Cabinets With White Lacquer And Walnut Finish & Walk-Out To Large Deck Overlooking The Beautifully Back Yard! Gorgeous Primary Br With Large Walk-In Closet With Sky Light. Spa Like Ensuite, Heated Flooring, Jacuzzi & Stand-Up Glass, Steam Shower Balcony Overlooking Frontyard Finished Bsmt, Bedroom, Full Bath, Ent Area, Fully Equipment Gym , Large Modern Custom Built Steam Sauna (Capacity 8 - 10 Persons) Laundry ,Pet Washing Station Newage Modular Outdoor Kitchen With Ss ,Countertop And Buil-In Gaz Bbq.Transit Access , Golf, Parks.**** EXTRAS **** All Appliances All Window Coverings All Light Fixtures Included In Purchase Price Hot Water Tank Is Owned (id:40227)
RE/MAX West Realty Inc.
665 Lakelands Ave
Innisfil, Ontario
Indulge In Luxury Living With This Stunning 5 Bedroom, 4 Bathroom Lakefront Home. Situated On Lake Simcoe, This Home Is Sure To Please! Magnificient Stone Exterior And Cozy Covered Porch Welcome You To A Bright, Sophisticated Interior Featuring A Spacious Eat-In Kitchen With Granite Countertops, Two Pantries, And A Main Floor Laundry Room. Enjoy The Huge Living Room With A Gas Fireplace Hookup And Hardwood Floors, Along With A Versatile Bedroom/Office And 3-Piece Bath. Upstairs, The Primary Bedroom Boasts A Walk-In Closet And Full Ensuite Bathroom, And A Guest Room Has Its Own Powder Room. The Finished Basement Offers Two Additional Bedrooms, A Second Eat-In Kitchen, A Large Living Room With Lake Views And Wine Making Room. Outside, A Double Garage With A Reinforced Floor And Storage Loft Complements A Boat Ramp, Break Wall, And Rooftop Patio. All This, Nestled Near Innisfil Beach Park, Shopping, Recreation And Other Amenities, Makes This Home A True Luxury Lakefront Living Experience.**** EXTRAS **** .*Alarm System Wired- Not Active. (id:40227)
RE/MAX Crosstown Realty Inc.
56 Ted Street
St. Catharines, Ontario
NO REAR NEIGHBOURS! Truly a desirable location where the whole family can enjoy the rear yard access to the park. This backyard offers lots of space, a shed, a gazebo & rear entry into the lower level of the house. A rear-level entry is perfect if you want to make a separate space with a private entrance for extended family. This 4 level backsplit offers a spacious kitchen with dinette space and patio doors to a side deck perfectly situated for the barbecue. Close to the kitchen, this living/dining room with hardwood floor has plenty of room for entertaining and large window for natural light. Meanwhile the family will love the spacious L-shaped family room. Cozy up the room with a toasty fire in the fireplace with wood insert when cold winter nights are here. Two bathrooms, one near the 3 upper bedrooms & the other is off the family room near the rear-entry door. Updates include: some newer windows, newer porch cover, 2018 furnace, roof shingles 2020 and a breaker panel. Other features include original hardwood floors, cold room, central air, workshop area in the lower level, shed & gazebo & 5 appliances. Check out the photos & video on this solid home and book your appointment today. (id:40227)
RE/MAX Dynamics Realty
305 Front Street
Dunnville, Ontario
Stunning 4-bed, 2.5-bath custom built home (2021) with views of the lower Grand River. The gorgeous open concept living space boasts family sized living room featuring Napoleon fire place, and rustic barn beam, spacious dining and kitchen which are filled with natural light from the large windows with transoms plus triple sliding door to the expansive TREX-deck with wrought iron railing and glass panels. Designer kitchen boasts huge pantry & large island with seating for six creating an ideal setting for sophisticated entertaining. Master bedroom offers walk in closet, and spa like ensuite bath with glass and tile shower plus deep, relaxing soaker tub! Rear fenced yard, huge 6+ car garage, & elevator. This home offers you unmatched convenience and style. (id:40227)
Royal LePage State Realty
1246 Conc 6 Townsend Rd
Norfolk, Ontario
""Country Perfection"" incs 1992 blt Villa & 40x80 Mega-Shop (2020) situated on 12.25ac lot. Offers 3541sf living space ftrs Great room w/stone gas FP & beamed/vaulted ceilings, kitchen ftrs island, granite & SS built-ins, primary suite enjoys 5pc en-suite w/htd floors, dining room, office/den, sunroom, 2pc bath, MF laundry & entry to 3-car htd garage. Upper level offers 2 bedrooms, 4pc bath, storage/utility/AC room. Spacious 1096sf lower level family room/bar area incs sliding door WO, kitchenette, 3pc bath, wine cellar, office & utility/storage rooms. ""THE SHOP"" boasts 12ft ceilings, htd epoxy floors, AC, 3pc bath, 2-post hoist & 4 post car lift, 4-12x12 ins. RU doors, ins. loft & P&B overhang. 20 mins to Brantford/403. Extras - lake w/fountain, hardwood/travertine flooring, multiple decks, hot tub & gated paved drive. (id:40227)
RE/MAX Escarpment Realty Inc.
#302 -90 Dean Ave E
Barrie, Ontario
The Terraces of Heritage Square is a Adult over 60+ building. These buildings have lots to offer, Party rooms, library, computer room and a second level roof top gardens. Ground floor lockers and parking. |These buildings were built with wider hallways with hand rails and all wheel chair accessible to assist in those later years of life. It is independent living with all the amenities you will need. Walking distance to the library, restaurants and shopping. Barrie transit stops right out front of the building for easy transportation. This lovely Oro unit is open concept with the Kitchen overlooking the living room/dining room. Some California shutters and beautifully bright suite. Pots and Pan drawers in the kitchen for easy storage. Open House Tour every Tuesday, meet in the lobby of 94 Dean Ave at 2pm (id:40227)
Right At Home Realty
468 Locust St
Burlington, Ontario
Beautiful Vintage Century Home on large 66x132 city lot. This property is ready to begin renovations. New Permits in place. Tax adjustment based on use. Commercial/Residential/Dual. Building is stripped and ready to create new modern interior. Consider the possibilities for this amazing core opportunity. (id:40227)
RE/MAX Escarpment Realty Inc.
499 North Mill St
Fort Erie, Ontario
Charming oasis near Downtown Ridgeway. Nestled at the end of a tranquil dead-end street, this home invites you to a perfect blend of comfort and convenience. Enjoy the luxury of walking distance to restaurants, gift shops, and shopping, making every day a delightful experience. This cozy abode features 3 bedrooms and a finished recreation room with a walkout to the serene rear yard. The recreation room boasts a welcoming gas fireplace, creating a warm and inviting atmosphere for family gatherings or quiet evenings. Approximately 6 years ago, the home underwent significant improvements, including new siding, windows, and roof shingles, ensuring a modern and well-maintained space for you to call home. For those with a passion for vehicles or DIY projects, the property boasts a detached 26x40 4-car garage with heat and hydro. Additionally, a sizable shed with hydro provides even more storage options for your convenience. (id:40227)
RE/MAX Niagara Realty Ltd.
256 South Drive
Simcoe, Ontario
4-plex with 4-2 bedroom apartments. Each unit has 2bedrms,living room, dining room, kitchen and 4pcbath. Two of the units have been recently renovated Separate hydro, gas and water meters. Sq. footage of building is approx. as per Seller. 2 units on main flr and 2 in basement. Driveway leads to rear parking for 5 cars. Roof is approx. 10yrs. Seller will consider VTB. Coin operated laundry in the building. Please allow more than 24 hours notice to ensure tenants receive written notice for showings. (id:40227)
Royal LePage State Realty
17 Barrie Terr
Oro-Medonte, Ontario
Glass Majesty on Lake Simcoe: 7900+ sqft, 4 bdrms, 5 baths, 5 fp's and 100.ft +/- shoreline*Integrates glass seamlessly, transforming into a contemporary masterpiece*Faces south, capturing stunning water vistas *Features floating steel staircase, exposed concrete/glass walls, hemlock ceilings, polished concrete/oak floors* Grand pivot door and curated lighting enhance open living/dining/custom kitchen area*Connects to swimming pool via a massive bi-folding door*Office, family room, theatre room and spacious fitness room *Primary suite with minimalist design, bay views, stone fp and spa ensuite *His/ Hers walk-in closets complete the refined space*Boasting covered terraces, outdoor fps & fully equipped grilling station*Custom Saltwater Pool & Hot Tub enhance the outdoor space*Landscaping includes granite tiers leading to the water and a well-lit waterfront path*Private dock and water lot ownership for extended privacy*Triple heated garage and ample parking*Heated floors,**** EXTRAS **** State-of-the-art mechanical system*Proximity to shops, trails, healthcare, golf courses & Regional Airport*A serene oasis, providing relaxation away from city life*Easy access, just 60 min to the GTA. (Refer to Brochure link"" extra Info) (id:40227)
Royal LePage First Contact Realty
4848 Duke Ave
Niagara Falls, Ontario
Fully Renovated and ideally located 3 Bed, 2 Bath Home with finished basement .Nothing to spend on. Just move in and enjoy the peaceful living in amazing neighbourhood. The House Sits On A Huge Pool Sized Lot. Oakes Park just steps away, Circuit Track of which is ideal for morning walks and leisure runs. Freshly Painted Throughout, Updated Flooring, Kitchen and Bath. There Is A Great Porch in the Front To Enjoy Morning Coffee And A Covered Back Concrete Patio To Entertain In The Evening.The Finished Basement Comes With A 3 Pc Bath And Separate Entrance Along With Full Rec Room And Storage Room Giving Great Possibility Of An In-Law Suite / income potential.**** EXTRAS **** Stainless Steel Appliances, Stove ,washer dryer (id:40227)
Homelife/miracle Realty Ltd
18 Farmington Cres
Belleville, Ontario
Large family home built in 2019, 4 very spacious bedrooms on the second floor. 9 foot ceilings on main floor, huge family room. Main floor laundry room with entrance to garage. 2474 sq feet backs onto Sidney Street. Excellent family neighbourhood. (id:40227)
Ekort Realty Ltd
580 Patterson Rd
Kawartha Lakes, Ontario
Presenting The Woodman - 1800sq.ft. with full walkout basement. Immerse yourself in the harmonious marriage of natural beauty and architectural brilliance this Model Offers. Savor the open concept kitchen, adorned with a breakfast bar and dinette with side walkout to deck overlooking the expansive forest. Enjoy the 165' dock on Sturgeon Lake, part of the Trent Severn Waterway. The block leading to the dock is registered under condominium -- $66.00 monthly fee**** EXTRAS **** The Woodman offers Primary Bedroom with walk out to deck, Ensuite, and walk in closet. This Model is nearing completion. Many Models available. (id:40227)
Royal LePage Frank Real Estate
Lot 4 Cottonwood St
Springwater, Ontario
This is a great opportunity to own a 2300 sq.ft. custom bungalow by First View Homes in prestigious Anten Mills Estates. Your large 1/2 acre lot backs onto private environmentally protected land, (see link below) giving you a very private and peaceful setting, only available in a small enclave of estate homes. All homes feature 3 car garages, with many lots large enough to accommodate a 4th garage, and huge back yards for installation of an inground pool. ***Many models to choose from and builder will accommodate floor plan changes*** Closing dates early summer 2024. **Deposit is 10% spread over 6 months** (id:40227)
Sutton Group Incentive Realty Inc.
162 Rowe St
Bradford West Gwillimbury, Ontario
Brand New Detached Home, 3,700 sqft on Main and the Second Floors, 5 Bedrooms with 5 Ensuite Bathrooms, 9 Feet Ceiling on Main and Second Floors, Walkout Basement, Primary Suite Boasts Two Walk-In Closets With 5 Piece Ensuite Featuring Double Sinks And Freestanding Tub. Each Additional Bedroom Is Generous In Size And Has Its Own Ensuite and Walk-in Closet. In-Law Suite Bedroom on Main Floor. Hardwood Flooring Throughout Main And Second Floors, Stained Stairs With Black Rod Iron Pickets. Family Room with Gas Fireplace and Waffle Ceiling, Open and Large Kitchen with Centre Island, Pantry/Servery and Breakfast Area, Quartz Counters In All Bathrooms. Smooth Ceiling. House Front Facing South and Sit on Higher Land Elevation. Connecting to Hwy 400 and Bradford GO Station, Minutes to Golfing and Shopping Stores, (id:40227)
Homelife New World Realty Inc.
28 River Road
Brantford, Ontario
Immerse yourself in luxury living with this conceptual drawing of a sprawling bungalow home nestled on an expansive estate lot. Picture yourself in this harmonious blend of modern design and natural surroundings, where every detail has been meticulously crafted for comfort and elegance. The spacious interiors seamlessly connect with the lush outdoor spaces, offering a retreat-like atmosphere. This unique masterpiece promises a lifestyle of sophistication and tranquility, making it an ideal investment for those who appreciate the art of refined living. Elevate your dreams – this conceptual drawing is the first step toward a life of opulence on your own private estate. Lower level suggestions are additional features that can be added at additional cost. (id:40227)
Royal LePage Brant Realty
5 Nipigon St
Kawartha Lakes, Ontario
""To be Built"", Sturgeon View Estates featuring 6 Models to choose from. Visit our Model Home and 2 Spec. Homes, with 2 more Models under construction! Models range from 1661sq.ft. to 2150 sq.ft. The dock and common area known as Block 33 is under Condominium, monthly fees $66.00. Custom finished homes with attention to detail. On site Super to oversee every part of your build. Peace and Serenity are all here, just 1 1/2 Hrs. from GTA! 15 MIN. to Bobcaygeon & Fenelon Falls**** EXTRAS **** Several Elevations to choose from all homes under TARRION WARRANTY. Stores and shopping close by with Bobcaygeon and Fenelon Falls 15 minutes away. (id:40227)
Royal LePage Frank Real Estate
7 Nipigon St
Kawartha Lakes, Ontario
The Empress Freehold 1766 sq.ft. nearing completion featuring a triple car garage. Enter the 10ft foyer to the Great Room with Fireplace and walkout to deck. Open concept kitchen with breakfast bar and dinette. 3 Bdrm. home with Ensuite and walk-in closet in Primary Bdrm. Main Floor 4 pc and laundry. This is a newly created community known as Sturgeon View Estates. Block 33 Registered Condominium for 160' communal dock, $66.00 month includes Reserve Fund**** EXTRAS **** Welcome to Sturgeon View Estates a haven on the shores of Sturgeon Lake. Several models and elevations to choose from. Custom built homes with attention to detail. Elevate your lifestyle with this exception residence in a premier locale! (id:40227)
Royal LePage Frank Real Estate
101 Bay St N
Leeds & The Thousand Island, Ontario
This fixer-upper at 101 Bay Street offers 920 sq ft of space but needs substantial renovations before it becomes livable. Embrace the chance to create a personalized haven in this peaceful community, surrounded by natural beauty and close to lakes and parks. With both interior and exterior in need of work, envision the possibilities this property holds once transformed. Ideal for those eager to invest effort, whether experienced renovators or DIY enthusiasts seeking to craft their dream home in a desirable location. If you're ready to tackle this project and turn this house into your ideal retreat, seize this opportunity and schedule a viewing today! ** This is a linked property.** (id:40227)
RE/MAX Right Move
492 Maple Grove Dr
Oakville, Ontario
*** Attention Builders - 5500sqft approved modern build plan by famous architect David Small. Permits ready for construction*** Existing bungalow in great condition. Open concept main floor w/ custom kitchen, granite counter, hardwood floor, crown moulding, 8"" baseboards, custom wood trim. Perfectly finished basement with two more bdrms and big windows, spacious family rm w/ fireplace and custom bathroom with over-sized glass shower, Jacuzzi and heated floor.**** EXTRAS **** Buyer to assume tenants until April 2024. Limited inside showings due to tenants. (id:40227)
Ipro Realty Ltd.
496083 Grey 2 Rd
Blue Mountains, Ontario
Close your eyes, can you picture you and your family riding horseback on your own 126 acres and admiring the panoramic valley and four season Georgian Bay view? Stunning and lovingly designed and constructed post and beam home situated to embrace the sunrise, sunset and ever changing dramatic scenery of The Blue Mountains natural wonders. Main level open concept with generous living space, each bedroom with its own bath and lower level is perfectly set up for independent living for extended family, good friends or a helping hand with children, property care, animal companions. Ideally located to enjoy local general store baked treats and fresh home cooking and just a short drive into eclectic Thornbury shops and restaurants with easy access to all your household wants, needs and of course the delightful picturesque park, pier, beach and marina. All the recreational amenities in your own area playground. Now let's chat and get you a personal viewing of this exceptional property. (id:40227)
Engel & Volkers Toronto Central
2317 Lakeshore Rd
Burlington, Ontario
Great investment opportunity on prime Lakeshore with views of the Lake. Build, renovate or move-in as in - the property features a central hall plan with hardwood flooring throughout, a separate living room with gas fireplace and dining room, a renovated kitchen with stainless steel appliances and granite countertops open to a family room addition with vaulted ceilings, skylight and views of private yard. Oversized primary bedroom with lake views and a 5-piece bathroom. Finished lower level with 4-piece bathroom, laundry room, rec room and an abundance of storage. Private deep yard with mature trees. Walk to downtown, lake, bike path, and shops. (id:40227)
RE/MAX Escarpment Realty Inc.
216 Schmidt Drive
Arthur, Ontario
Beautiful NEW 1930 sq.ft. family ready TOWNHOME, looking onto GREENSPACE. Pinestone is offering this stunning home that showcases multiple upgrades including 3/4 hardwood throughout the main floor, wooden deck and rail off the back of the house, granite in the kitchen/powder room, and many more! This home includes 3 bedrooms and 2.5 bathrooms. Lookout basement with larger windows to admire the view and allow lots of natural light into the basement. Full Tarion New Home Warranty and backed by a well respected local builder. Come see all the 216 Schmidt Drive has to offer! (id:40227)
Royal LePage Rcr Realty Brokerage
1045 Lower Lions Club Rd
Hamilton, Ontario
Nestled in the city, this 2-acre resort in the renowned Bruce Trail offers urban tranquility. Conveniently located near Tiffany Falls and Sherman Falls, it seamlessly combines nature's beauty with city luxuries, highway access, and proximity to McMaster University. The architectural masterpiece boasts 10-ft ceilings, floor-to-ceiling windows, and marble floors across three levels. With a gas Wolf stove, Sub Zero Fridge, spa-like bathrooms, laundry suite, and a wet bar, the 6000 sf home exudes luxury. Crown moldings, stained glass doors, integrated cabling, and a sound system showcase uncompromising quality. Outside, an in-ground pool surrounded by natural stone formations and a chateau-inspired design with illuminated pillars and a fountain enhance the property. A private golf area and a vast interlocking driveway for 15-20 vehicles complete this enchanting haven (id:40227)
RE/MAX Escarpment Realty Inc.
1045 Lower Lions Club Road
Dundas, Ontario
A resort in the city. Discover urban tranquility in this majestic 2-acre haven, situated in the famed Bruce Trail. The property has a fusion of nature’s & metropolitan convenience, located just moments from Tiffany Falls, the serene Sherman Falls & within an easy reach of city luxuries, highway networks & the prestigious McMaster University. This architectural gem w/natural stone outside, promises a living experience bathed in radiant natural light. 10ft ceilings & expansive floor-to-ceiling windows that harmonize w/marble heated floors extending across 3 generous levels. This custom-built masterpiece spans over 6000sf including the Italian marble stone fireplace stand in the heart of this home. The gourmet kitchens feature a gorgeous gas Wolf stove & a grand Sub Zero Fridge, spa-like bathrooms, a fully-equipped laundry suite & an elegantly appointed wet bar. Crown moldings & marble baseboards frame each room w/an air of elegance, while stained glass bedroom doors, seamlessly integrated cabling & an immersive sound system are a testament to uncompromising quality. Step outside to discover a breathtaking in-ground pool embraced by natural stone formations, set within professionally curated landscapes that promise endless moments of relaxation and entertainment. The property’s chateau-inspired design, w/its natural stone façade, continues to enchant with illuminated pillars & an elegant fountain adorning the front garden. (id:40227)
RE/MAX Escarpment Realty Inc.
150 La Salette Rd
Norfolk, Ontario
Welcome to La Salette, a small rural community north of the town of Delhi in Norfolk County, Ontario. It is centered around the magnificent our lady of La Salette, Roman Catholic Church, and in Pioneer times was a bustling market village. This gorgeous hamlet will be home to 4 Executive-style properties by the fabulous Wolf Homes Inc. These gorgeous executive designs are sprawled over 1 acre lots with a plethora of luxurious upgrades. Ditch the hustle and bustle of the city and move out to this tranquil area close to amenities and only 20 mins from the city of Brantford. Want to explore? Check out a few of the local amenities Norfolk County has to offer such as Ramblin Road Brewery and more! (id:40227)
The Agency
#411 -936 Glen St
Oshawa, Ontario
Attention First Time Buyers Or Those Downsizing! This Well Laid Out Spacious Condo Has Been Updated And Features A Beautiful Galley Kitchen With Quartz Counter, Under Mount Sink, Newer Cabinets And S/S Appliances. Quality Flooring Throughout Adds To The Light Neutral Decor. The Balcony Off The Living Room Faces South And Has A Great View. Well Run Building, Located Within Minutes Of Oshawa's Beautiful Beach, Lakeview Park School, Shopping With Easy Access To 401 And Go Transit. Condo Living At It's Best!**** EXTRAS **** Note: Low Condo Fees Include Heat, Hydro, Water And Building Insurance. (id:40227)
Royal LePage Frank Real Estate
681 Conc 14 Townsend Road
Simcoe, Ontario
For sale in Norfolk: a former family-owned greenhouse business specializing in hydroponic cluster tomatoes since 1994 spanning 3.89 acres. This versatile property features 82,228 sq. ft. of poly-covered greenhouses, a large 180 foot x 50 foot pond, a 2600 sq. ft. packing area, and a 1620 sq. ft. boiler room. Accommodations include a 1.5-storey residence with 5 bedrooms and a detached garage. The operation is equipped with a 200 HP natural gas-fired TK boiler with a Weishaupt burner, condenser, flue gas recovery system, and a free flow aeration cloth filter water system. Enhancing its agricultural potential, the property also has two separate irrigation units, each with its own 5hp pump, perfect for diverse farming or horticultural activities. (id:40227)
RE/MAX Twin City Realty Inc.
Address
3027 Harvester Rd #105
Burlington, ON L7N 3G7

