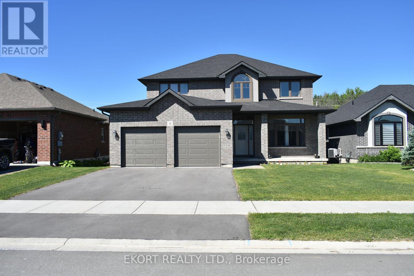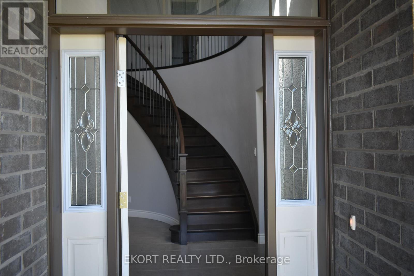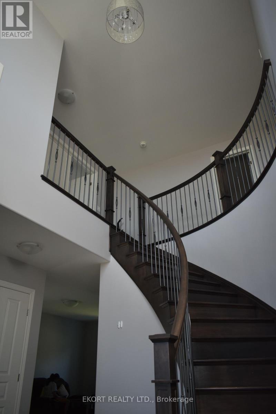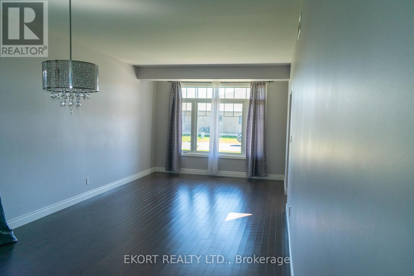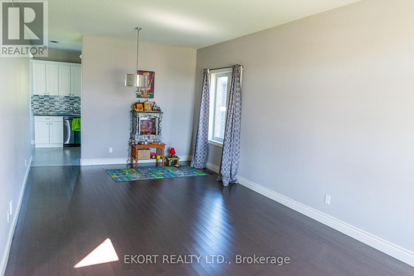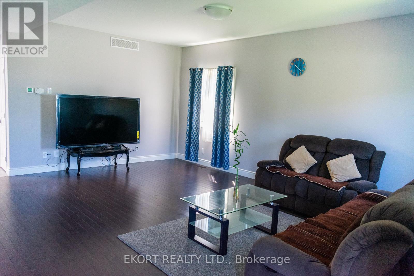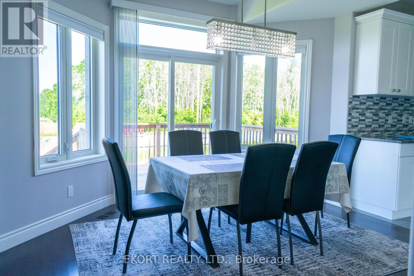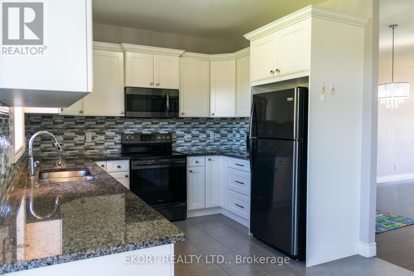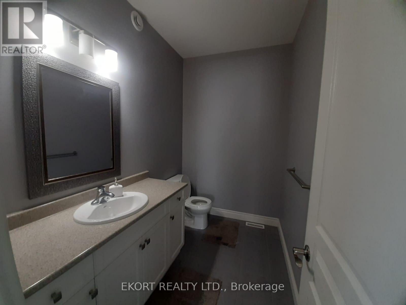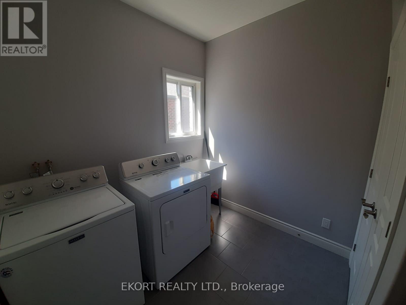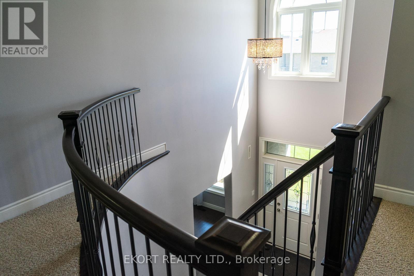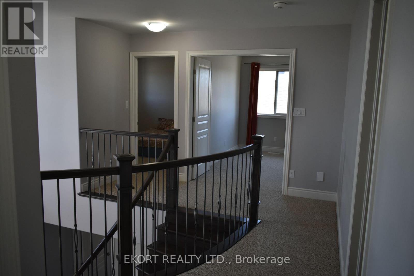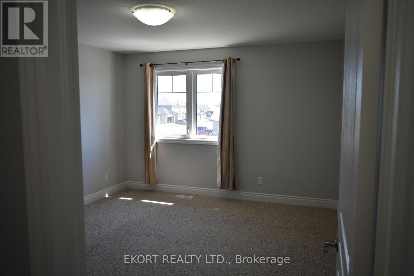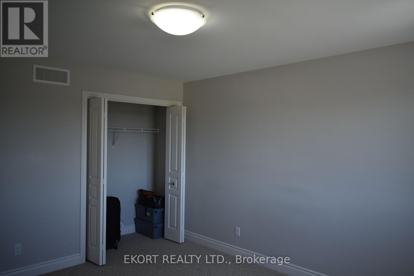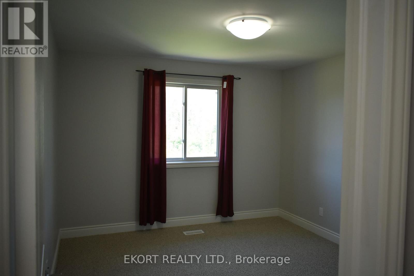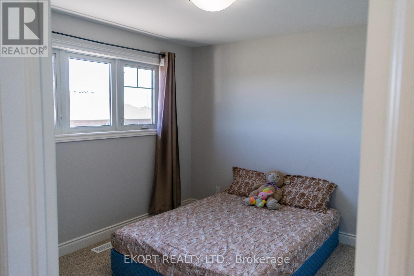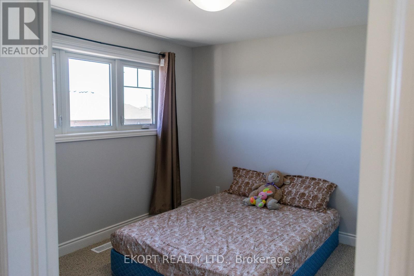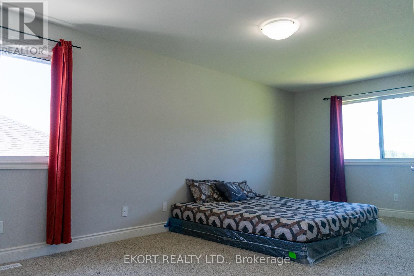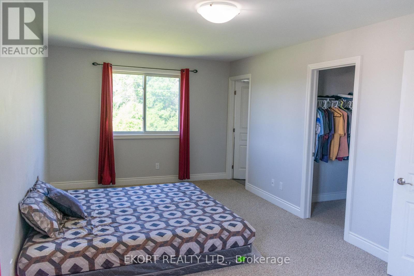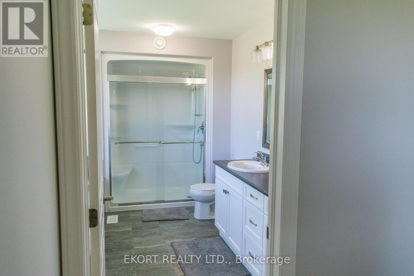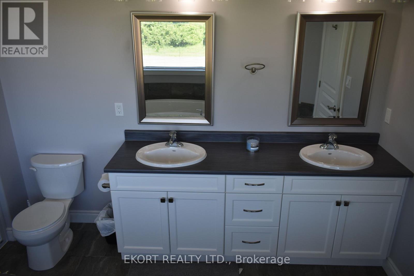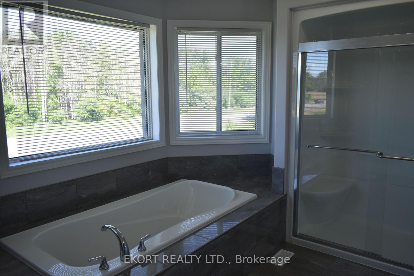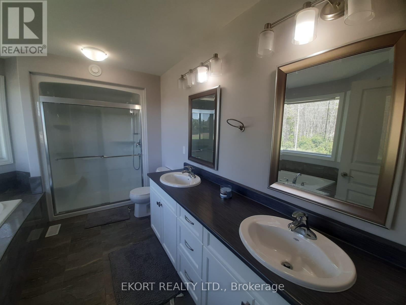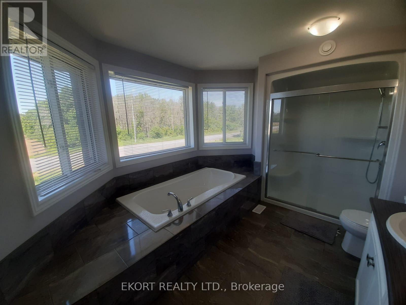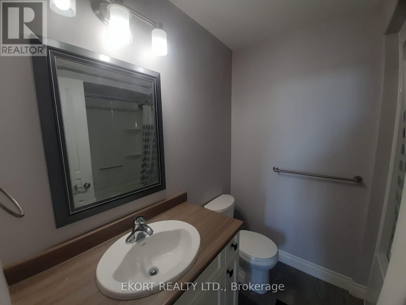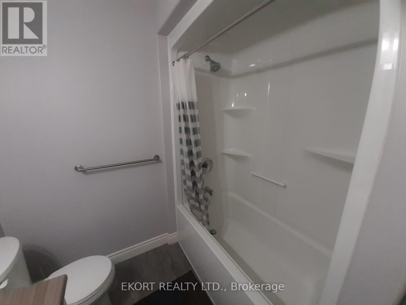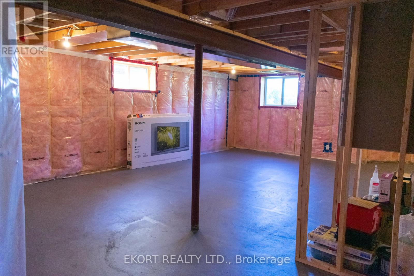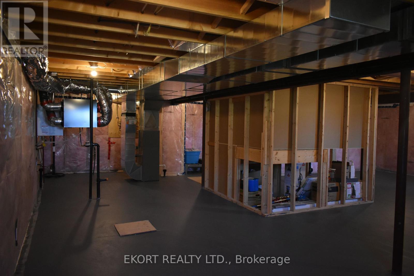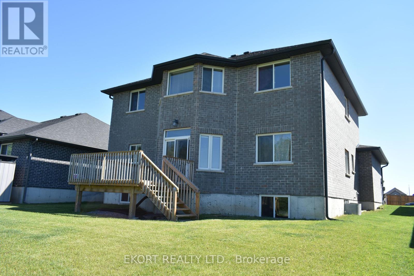18 Farmington Cres Belleville, Ontario K8N 0J8
4 Bedroom
3 Bathroom
Central Air Conditioning
Forced Air
$799,900
Large family home built in 2019, 4 very spacious bedrooms on the second floor. 9 foot ceilings on main floor, huge family room. Main floor laundry room with entrance to garage. 2474 sq feet backs onto Sidney Street. Excellent family neighbourhood. (id:40227)
Property Details
| MLS® Number | X7355174 |
| Property Type | Single Family |
| ParkingSpaceTotal | 6 |
Building
| BathroomTotal | 3 |
| BedroomsAboveGround | 4 |
| BedroomsTotal | 4 |
| BasementDevelopment | Unfinished |
| BasementType | N/a (unfinished) |
| ConstructionStyleAttachment | Detached |
| CoolingType | Central Air Conditioning |
| ExteriorFinish | Brick |
| HeatingFuel | Natural Gas |
| HeatingType | Forced Air |
| StoriesTotal | 2 |
| Type | House |
Parking
| Attached Garage |
Land
| Acreage | No |
| SizeIrregular | 49.87 X 111.5 Ft |
| SizeTotalText | 49.87 X 111.5 Ft |
Rooms
| Level | Type | Length | Width | Dimensions |
|---|---|---|---|---|
| Second Level | Primary Bedroom | 6.32 m | 3.35 m | 6.32 m x 3.35 m |
| Second Level | Bedroom 2 | 3.9 m | 3.15 m | 3.9 m x 3.15 m |
| Second Level | Bedroom 3 | 4.26 m | 3 m | 4.26 m x 3 m |
| Second Level | Bedroom 4 | 3.82 m | 3.35 m | 3.82 m x 3.35 m |
| Main Level | Living Room | 7.44 m | 3.6 m | 7.44 m x 3.6 m |
| Main Level | Dining Room | 7.44 m | 3.6 m | 7.44 m x 3.6 m |
| Main Level | Kitchen | 3.6 m | 3.07 m | 3.6 m x 3.07 m |
| Main Level | Eating Area | 3.76 m | 3.8 m | 3.76 m x 3.8 m |
| Main Level | Family Room | 6.01 m | 4.56 m | 6.01 m x 4.56 m |
| Main Level | Laundry Room | Measurements not available |
Utilities
| Sewer | Installed |
| Natural Gas | Installed |
| Electricity | Installed |
| Cable | Installed |
https://www.realtor.ca/real-estate/26355632/18-farmington-cres-belleville
Interested?
Contact us for more information
Ekort Realty Ltd, Brokerage
258 Front Street
Belleville, Ontario K8N 2Z2
258 Front Street
Belleville, Ontario K8N 2Z2
