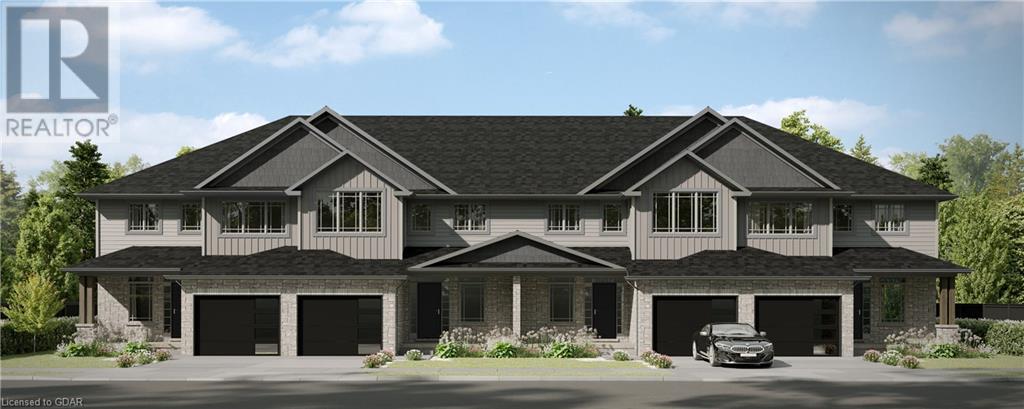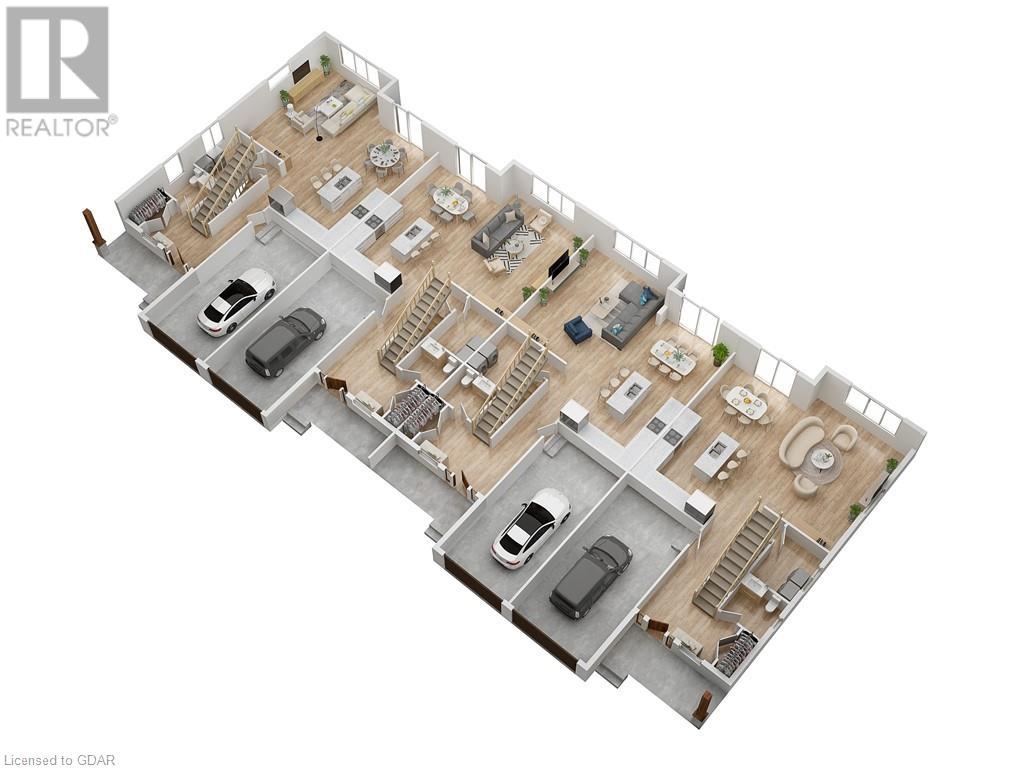216 Schmidt Drive Arthur, Ontario N0G 1A0
3 Bedroom
3 Bathroom
1930
2 Level
None
Forced Air
$665,000
Beautiful NEW 1930 sq.ft. family ready TOWNHOME, looking onto GREENSPACE. Pinestone is offering this stunning home that showcases multiple upgrades including 3/4 hardwood throughout the main floor, wooden deck and rail off the back of the house, granite in the kitchen/powder room, and many more! This home includes 3 bedrooms and 2.5 bathrooms. Lookout basement with larger windows to admire the view and allow lots of natural light into the basement. Full Tarion New Home Warranty and backed by a well respected local builder. Come see all the 216 Schmidt Drive has to offer! (id:40227)
Property Details
| MLS® Number | 40520542 |
| Property Type | Single Family |
| AmenitiesNearBy | Place Of Worship, Playground, Schools, Shopping |
| CommunicationType | Fiber |
| CommunityFeatures | Community Centre |
| EquipmentType | Water Heater |
| Features | Paved Driveway |
| ParkingSpaceTotal | 5 |
| RentalEquipmentType | Water Heater |
Building
| BathroomTotal | 3 |
| BedroomsAboveGround | 3 |
| BedroomsTotal | 3 |
| ArchitecturalStyle | 2 Level |
| BasementDevelopment | Unfinished |
| BasementType | Full (unfinished) |
| ConstructedDate | 2024 |
| ConstructionStyleAttachment | Attached |
| CoolingType | None |
| ExteriorFinish | Brick, Vinyl Siding |
| FireProtection | None |
| FoundationType | Poured Concrete |
| HalfBathTotal | 1 |
| HeatingFuel | Natural Gas |
| HeatingType | Forced Air |
| StoriesTotal | 2 |
| SizeInterior | 1930 |
| Type | Row / Townhouse |
| UtilityWater | Municipal Water |
Parking
| Attached Garage |
Land
| Acreage | No |
| LandAmenities | Place Of Worship, Playground, Schools, Shopping |
| Sewer | Municipal Sewage System |
| SizeDepth | 126 Ft |
| SizeFrontage | 31 Ft |
| SizeTotalText | Under 1/2 Acre |
| ZoningDescription | R3 |
Rooms
| Level | Type | Length | Width | Dimensions |
|---|---|---|---|---|
| Second Level | 3pc Bathroom | Measurements not available | ||
| Second Level | 4pc Bathroom | Measurements not available | ||
| Second Level | Bedroom | 13'5'' x 11'0'' | ||
| Second Level | Bedroom | 13'5'' x 11'7'' | ||
| Second Level | Primary Bedroom | 15'8'' x 15'7'' | ||
| Main Level | Foyer | 11'6'' x 6'3'' | ||
| Main Level | Laundry Room | 8'3'' x 6'0'' | ||
| Main Level | 2pc Bathroom | Measurements not available | ||
| Main Level | Dinette | 11'2'' x 11'0'' | ||
| Main Level | Living Room | 13'10'' x 18'6'' | ||
| Main Level | Kitchen | 11'2'' x 11'0'' |
Utilities
| Cable | Available |
| Telephone | Available |
https://www.realtor.ca/real-estate/26351777/216-schmidt-drive-arthur
Interested?
Contact us for more information
Royal LePage Rcr Realty Brokerage
206 George Street
Arthur, Ontario N0G 1A0
206 George Street
Arthur, Ontario N0G 1A0




