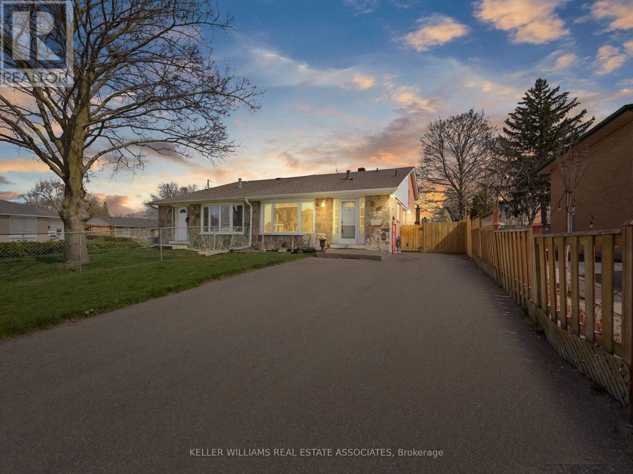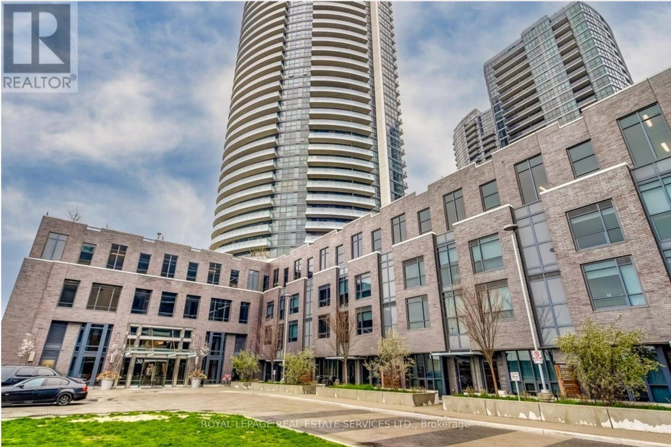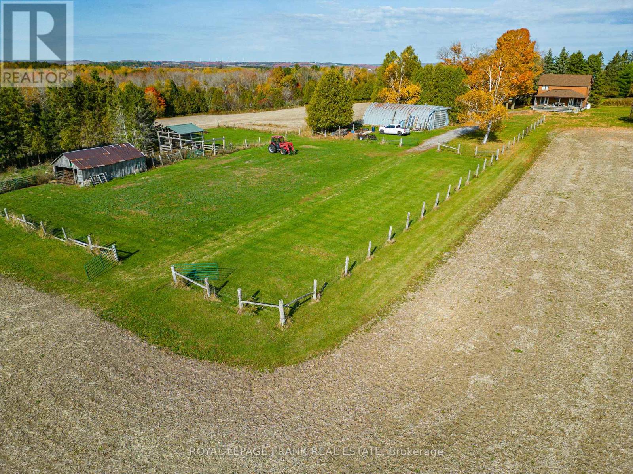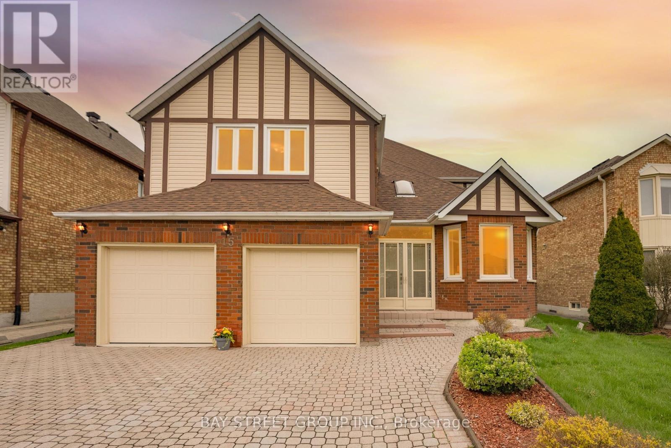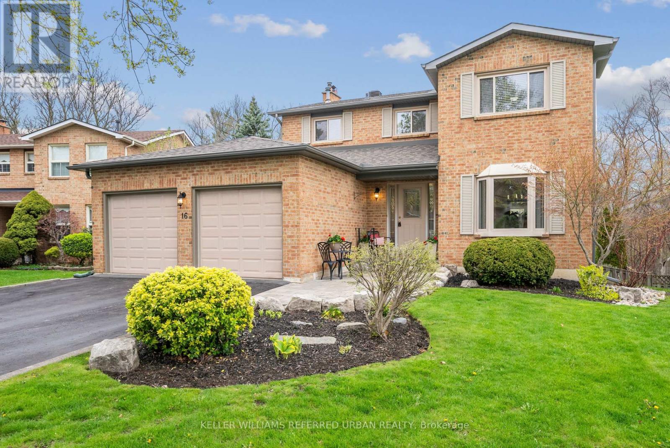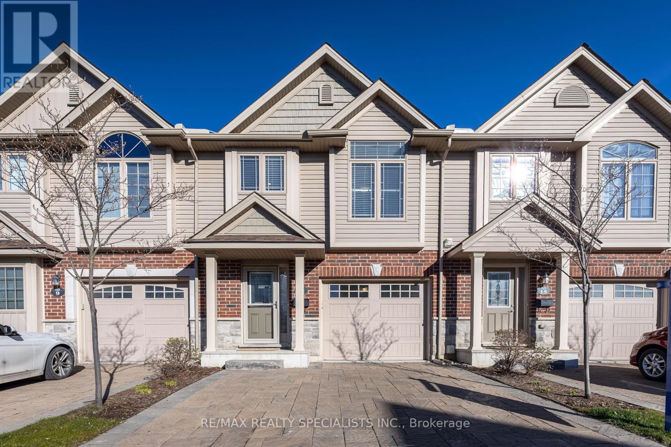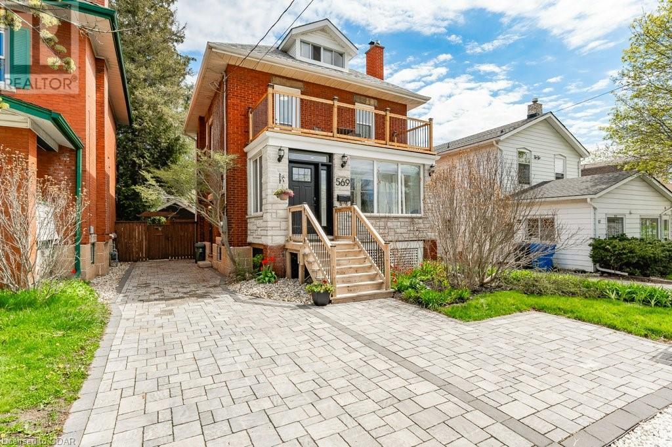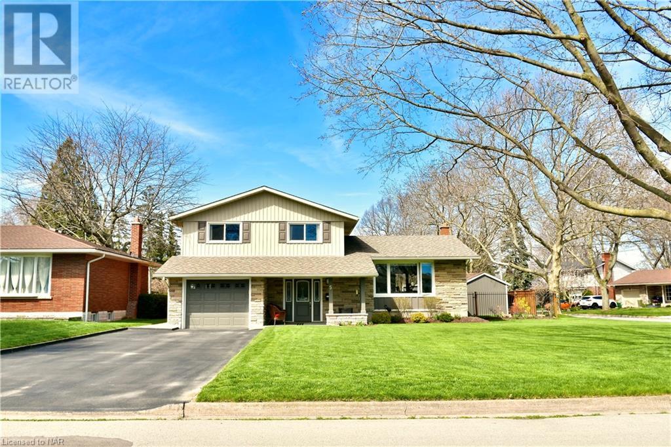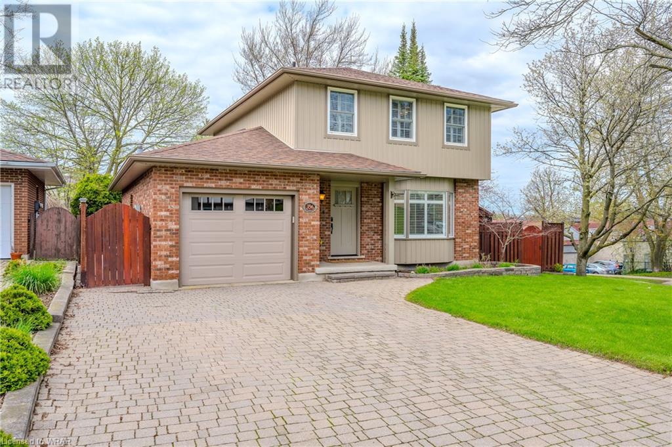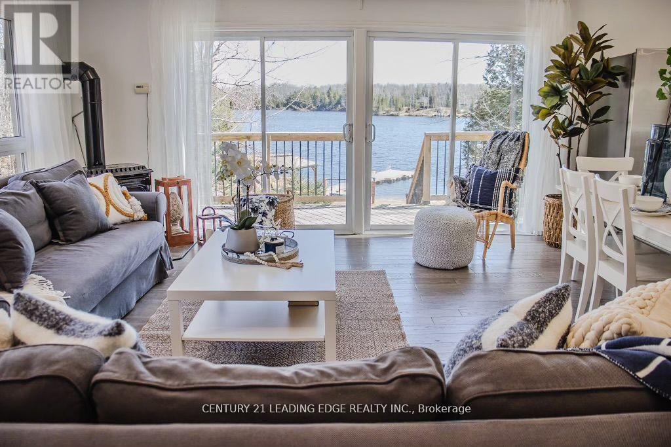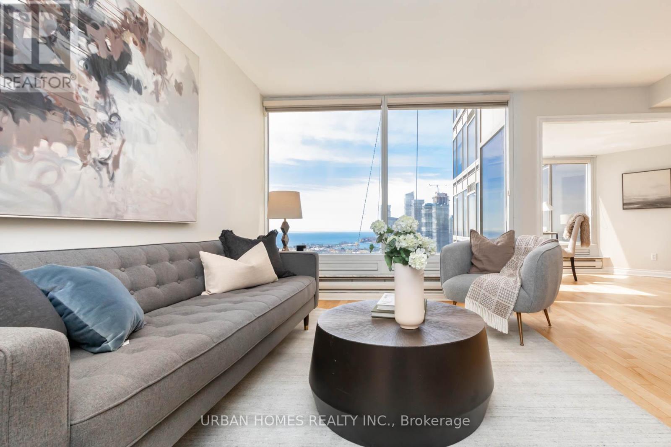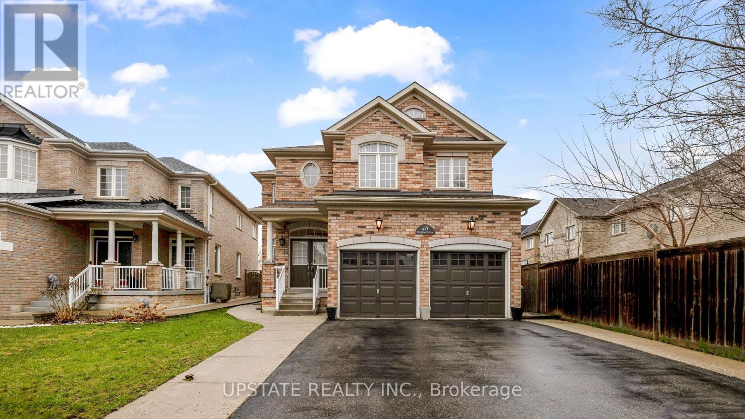27 Flowertown Ave
Brampton, Ontario
Welcome to 27 Flowertown Ave, nestled in Brampton's sought-after Northwood Park community. This semi-detached backsplit boasts 4 beds and 2 baths. Inside, the primary bedroom features his and hers closets, while the upgraded kitchen with a stylish backsplash and modern appliances (2019) sets the stage for culinary creativity. Large windows throughout flood the interior with natural light. Outside, enjoy a private yard that extends to both the back and side of the property, ideal for outdoor relaxation and entertaining. Additional highlights: a widened driveway accommodating up to 5 vehicles, an unfinished basement with potential for customization, and recent updates like new light fixtures and window coverings (2024). This meticulously maintained home also features a new washing machine and clothes dryer (2019/2020), a furnace (2008), CAC, and attic insulation replaced in 2018. Air ducts cleaned in 2023 for optimal indoor air quality, this property is ready to welcome you home. **** EXTRAS **** Roof including vents (2016) with warranty until 2036, Soffits (fully vented), and eavestroughs (aluminum) 2017 (id:40227)
Keller Williams Real Estate Associates
#2707 -30 Gibbs Rd
Toronto, Ontario
Excellent Value - newly built Luxurious & Well Designed 3 Bdrm / 2 Bath Suite in Valhalla Town Square community. 886 sq ft plus 117 sq ft Balcony ( Builder Plans) Sunlit floor to ceiling Windows, 9 ft Ceilings, Quality Stylish Finishes throughout, Integrated Kitchen Appliances. Jaw dropping Panoramic South City/Lake views from the expansive wrap around Balcony. Perfectly Positioned for Convenience & Connectivity! Easy access to major highways, Pearson Airport, Kipling Subway/TTC, 4 schools, Sherway Gardens, local parks & more! An easy stroll to Cloverdale Mall shops. **** EXTRAS **** World Class amenities including:Concierge, Gym, Outdoor Pool, Party Room, Meeting/ Work room, 5th level Outdoor deck/ gardens, BBQs, Dog wash Station,Bike Storage, KidsZone (id:40227)
Royal LePage Real Estate Services Ltd.
4825 Concession 3 Rd
Clarington, Ontario
Rare Opportunity: 61-acre Durham Farm in Newtonville! Welcome to 4825 Concession 3! This picturesque farm offers stunning south-facing views of the cleared land from your back deck, easy commuter and transportation access to Highway 401, and versatile usage with a spacious metal storage building. Enjoy walking trails, lease out land for additional income, and explore endless possibilities on this generous property. Don't miss out-schedule a viewing today! **** EXTRAS **** Impressive Combined Frontage Of 1260.57 feet, Generous Back Lot Width Of 1352.51 ft, over 2000 feet long (id:40227)
Royal LePage Frank Real Estate
15 Delancey Cres
Markham, Ontario
Immaculate double garage detached home nestled in a serene & family friendly crescent, offering peace and tranquility with no sidewalks and lots of parking spaces! **AAA School Zoned**Walking distance to Central Park Ps & Markville Ss (#2 In Ontario). Meticulously maintained, this spacious 3259sf (MPAC) 4-bedroom family residence exudes pride of ownership at every turn, same owner since 1993! Oversized interlock driveway fits 6 cars and offers great curb appeal. Double Door Entry! Start Your Day with Sun-filled East Facing Breakfast room surrounded by large windows and nature view. Oversized Primary bedroom offers 5-piece ensuite with double sinks. Unleash your imagination and create that dream entertainment space in the oversized open basement. Minutes to GO Train Station, Markville Mall, Community Center, Grocery Stores, Restaurants, Main Street Unionville & Other Amenities. Easy Access To Hwy 407. **** EXTRAS **** Stove, Fridge, Washer/Dryer, All Elfs & Window Coverings; Hot water tank owned; Roof 2020, Furnace 2020 (id:40227)
Bay Street Group Inc.
16 Lippincott Crt
Richmond Hill, Ontario
Situated on a quiet cul-de-sac, this solid brick 4 + 1-bed, 4-bath family home offers a tranquil ravine setting with no rear neighbours! The traditional centre-hall design features large principal rooms, a convenient main-floor laundry, and a functional layout that makes entertaining a breeze. Gleaming oak floors greet you in the spacious living and dining rooms, leading you to the remodelled kitchen with stone counters, stainless steel appliances, and a walk-out to the large wood deck. Enjoy a barbecue with clear views and sounds of nature, then curl up by the wood-burning fireplace for a movie night in the family room! Upstairs, the primary bedroom is a separate retreat with 4-pc ensuite bath and a walk-in closet, followed by three more big bedrooms with fresh paint and new flooring. The finished basement has a walk-out to the patio and fenced yard, plus provides a full guest suite with 3 pc bath, space for a home office or gym, complete with a rec room and gas fireplace. Lovingly maintained by the original owners, you'll find a long list of upgrades included. View the virtual tour for the full experience, and join us for open houses on both Sat & Sun from 2-5 pm. Any offers will be gratefully reviewed on May 9. **** EXTRAS **** Excellent school district, in catchment for Alexander Mackenzie (Arts, IB programs). Close to community centre with pool & athletic field, Central Library, Hillcrest Mall, Arts Centre, parks with trails, easy access to transit and 404/407. (id:40227)
Keller Williams Referred Urban Realty
#11 -3399 Castle Rock Pl
London, Ontario
If you've been looking for just the right home to get into the market, this new-feeling condo town home is ready to welcome you. The bright and welcoming foyer provides closet space and inside access to the single-car garage. Head upstairs from there and you'll find yourself in the center of the action: An excellent living and dining space open to the modern kitchen is anchored by a large island that can double as a breakfast bar; complete with quartz surfaces and sleek, modern cabinetry with a pantry-style cupboard. Want to take the party outside? There is walkout access off the dining area to a large deck that will prove to be a favorite for morning coffees and late-night chats. The next level up provides a large primary suite (large enough for a sitting area or work space), dual closets, and spa-worthy 3 piece ensuite with walk-in shower. For easy access, there is also a laundry centre on this level. On the Next Level, There are Two bedrooms with good size of Closets and 3Pc WR **** EXTRAS **** New LED light Fixtures setup in the entire house, Freshly Painted and New Carpet on upper floor in March 2024. (id:40227)
RE/MAX Realty Specialists Inc.
569 Woolwich Street
Guelph, Ontario
The exterior of this stunning home captivates with fabulous curb appeal, featuring a classic red brick facade enhanced by modern stone accents. The attractive interlock driveway adds to the charm, providing both functionality and aesthetic appeal. Step into the beautifully renovated enclosed front porch, serving as a sun-drenched retreat that seamlessly combines indoor comfort with outdoor charm. Inside, discover a formal living room boasting timeless hardwood flooring that rests adjacent to the open concept kitchen and dining room. The updated kitchen is a culinary masterpiece, showcasing crisp white cabinetry, pantry cupboards, stainless steel appliances, and luxurious quartz countertops. This desirable main floor plan creates a seamless flow for the functionality of daily living, entertainment, and hosting gatherings. Sliders from the dining room lead to a meticulously crafted 2-tier deck adorned with a pergola, overlooking the fully fenced backyard oasis featuring mature trees and a sizable garden shed/workshop—a perfect setting for outdoor enjoyment and relaxation. The second level features three inviting bedrooms, a stylish 4-piece bathroom, and an office with access to a newly built balcony—an inspiring space for work or leisure. The finished loft presents additional living space, boasting a large 4th bedroom, creating a versatile area ideal for guests or personal retreats. A separate entrance to the unspoiled basement offers potential for customization and expansion, catering to various needs and lifestyle preferences. Situated within walking distance to downtown Guelph and Riverside Park, residents can enjoy easy access to vibrant shops, dining options, and recreational amenities. (id:40227)
Royal LePage Royal City Realty Brokerage
5 Upper Canada Drive
St. Catharines, Ontario
Peaceful North End Side Split. A double driveway leads to the single garage and front porch. Inside the large foyer has a double closet and lots of space to greet guests. The morning sun fills the comfortable living room with warmth and light, the formal dining room connects the living space to the kitchen where the stylish Tuscan inspired cabinets are toped with granite. The back hall connects the family room, 2-piece bath, garage entry and backyard. Upstairs three bedrooms and a 4-piece bath with soaker tub. Downstairs a fourth bedroom, laundry/utility room and storage. The fenced back yard has a patio and shed. With close access to the Waterfront Trail afternoon strolls will always be satisfying and relaxing. Come home to 5 Upper Canada Drive St. Catharines. (id:40227)
Royal LePage NRC Realty
356 Culpepper Place
Waterloo, Ontario
Welcome to 356 Culpepper Place! This 3+ Bed, 3 Bath home features over 100K in beautiful updates. With large, bright principle rooms and bedrooms, California shutters throughout and a lovely updated Kitchen with lots of cupboard and pantry space this home is an entertainers dream. The beautifully landscaped back yard has a stamped concrete deck area with gazebo and outdoor fireplace along with a pond and several seating areas, great for gathering with family and friends or just enjoying a quiet evening in the outdoors. Close to U of W, WLU, Uptown Waterloo and shops at the Boardwalk this home is in a great family neighbourhood close to everything you could want. (id:40227)
RE/MAX Real Estate Centre Inc.
18 Bay View Lane
Tudor & Cashel, Ontario
Nestled along the shores of Steenburg Lake, this enchanting two-bedroom, 4 season home or cottage beckons with its serene ambiance and modern amenities. The recently renovated interior radiates a sense of warmth and comfort, inviting you to relax and unwind in this idyllic lakeside retreat. Step outside to discover a private boat launch, perfect for setting out on leisurely lake adventures. The expansive dock offers panoramic views of the tranquil waters, while the covered gazebo provides a peaceful spot to savor the beauty of the surroundings. A sandy beach with a gentle, shallow entry awaits, offering a safe and enjoyable space for children to play and for you to soak up the sun. This cottage is a perfect haven for creating cherished memories with loved ones. Immerse yourself in the tranquility of lakeside living at this picturesque cottage on Steenburg Lake, where every detail has been thoughtfully crafted to enhance your experience of nature's beauty and the comforts of home. Enjoy a hassle-free cottage or home experience with all contents, including furniture and a generator, included in the cottages. Just pack your bag and start living the lake life! **** EXTRAS **** Direct waterfront on Steenburg lake. Road allowance is owned **** EXTRAS **** Direct waterfront on Steenburg lake. Road allowance is owned (id:40227)
Century 21 Leading Edge Realty Inc.
#3805 -1 Palace Pier Crt
Toronto, Ontario
Introducing Suite #3805 at Palace Place, a spacious 2 Bedroom, 2 Bathroom and Den with Breathtaking Unobstructed Views Of The Lake. This Rarely offered Residence Features Approximately 1491 sqft. Living Space, Flooded With Natural Light Through Expansive South West Facing Windows. Recent upgrades include : Smooth Finishes Ceilings, Refinished light wooden flooring, and a fresh coat of paint. Luxury Is Redefined With World-Class Amenities, Including A Private Shuttle Service To Union Station, Valet service, And One Of The Only Condominiums In Toronto To Offer The Esteemed ""Les Clefs D'or Concierge Services"" - The Same Service That You Would Find On A Visit To The Four Seasons. Palace Place Is Toronto's Most Luxurious Waterfront Residence. This Unit Epitomizes Elegance. **** EXTRAS **** Maintenance fees include: utilities, cable, home phone + rogers internet offer. Resort Style Amenities: valet, pool, squash, tennis, golf putting, gym, shuttle bus to downtown Union, and more. (id:40227)
Urban Homes Realty Inc.
40 Messina Ave
Brampton, Ontario
Step into this stunning detached home located in the desirable Bram West area, boasting 4 bedrooms and 3 bathrooms. Inside, you'll find a spacious layout with 9-foot ceilings on the main floor, a generous living and dining area, complete with hardwood floors and elegant pot lights. The family room is perfect for relaxation with its cozy fireplace, more pot lights, and ample natural light pouring in through the oversized windows. The modern kitchen is equipped with stainless steel appliances, including built-in microwave and dishwasher, while the breakfast area offers a lovely view of the yard. A large laundry room provides plenty of storage space. Upstairs, discover four bright and well-proportioned bedrooms, including a primary suite featuring a walk-in closet and luxurious 5-piece ensuite bathroom. Additional highlights include a cold room, backyard interlocking, and concrete front and side. ROOF (2023) & CAC (2023) Conveniently located near Highway 401 and 407, Eldorado Park, golf clubs, grocery stores, and other amenities, this property is a buyer's dream come true! (id:40227)
Upstate Realty Inc.
