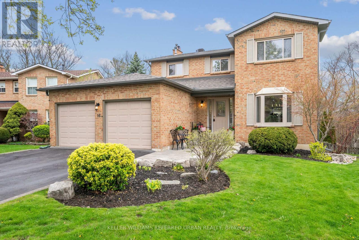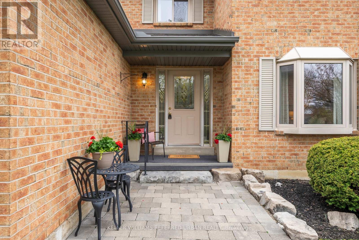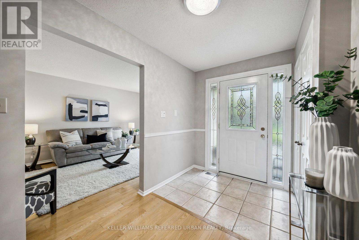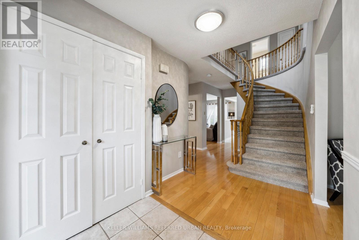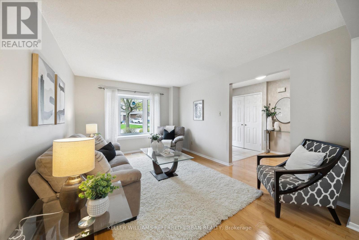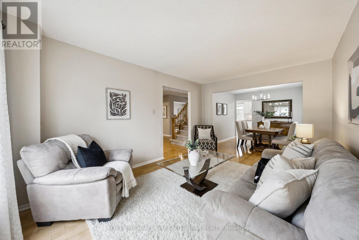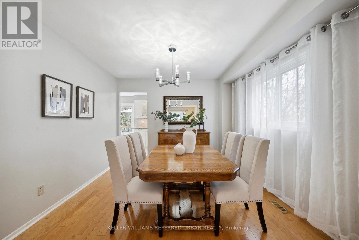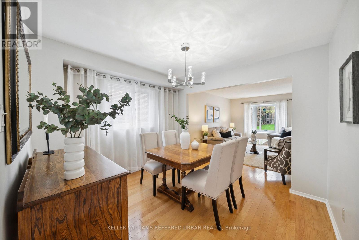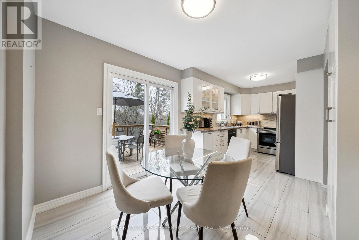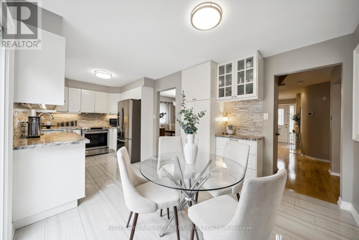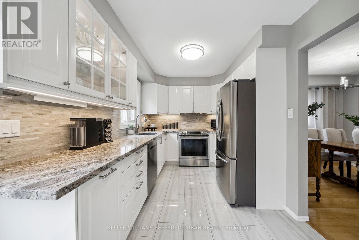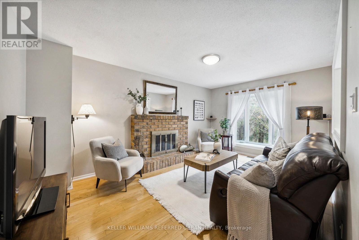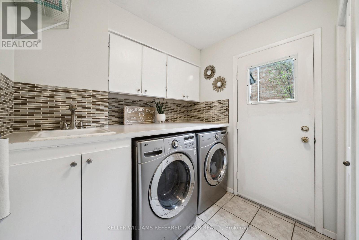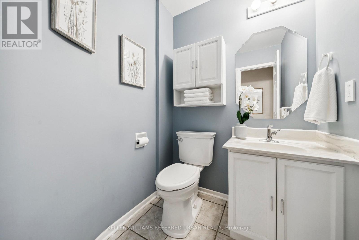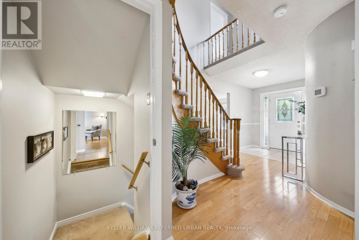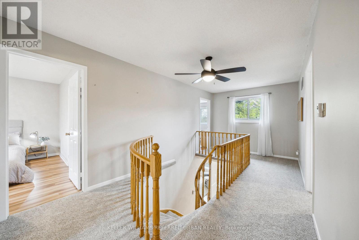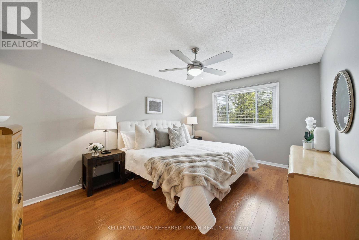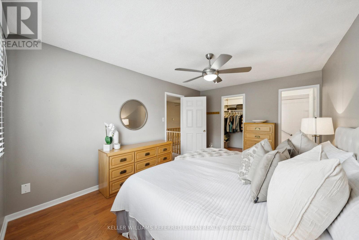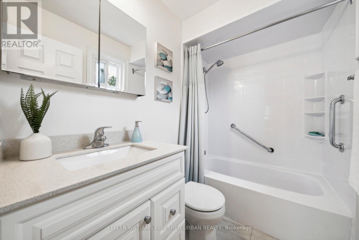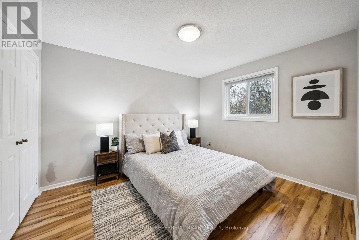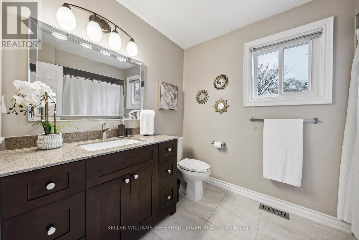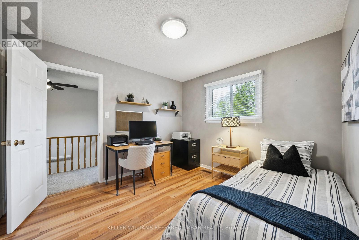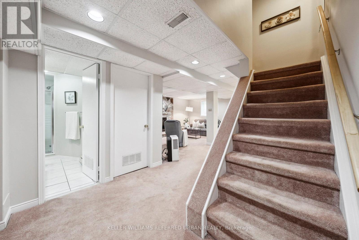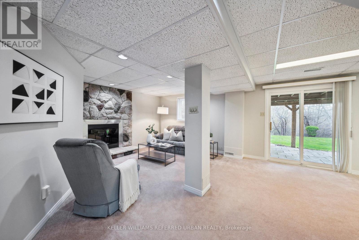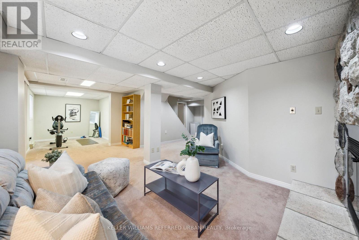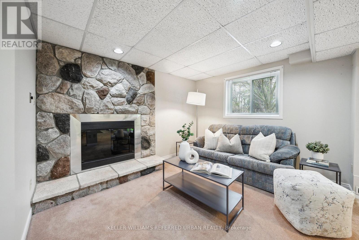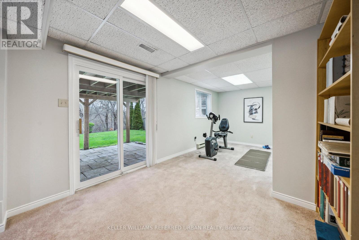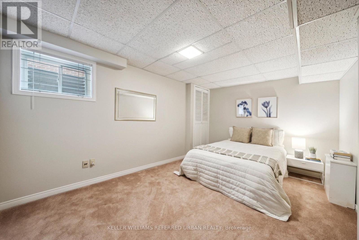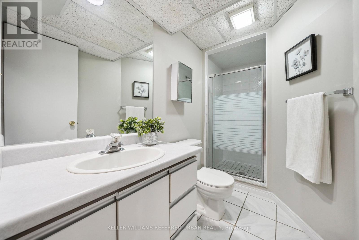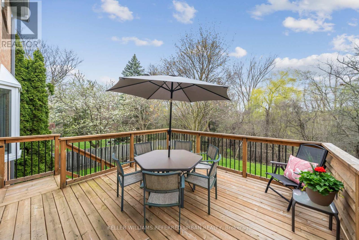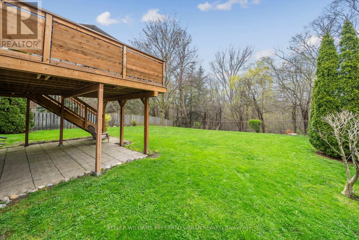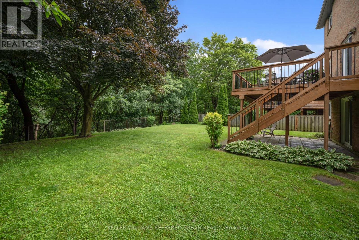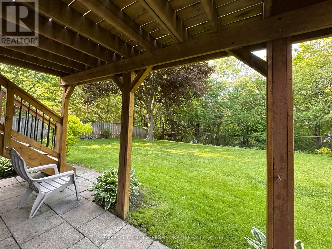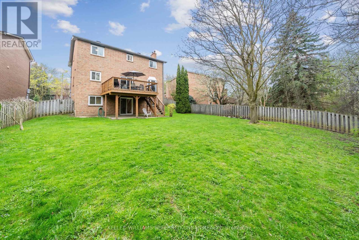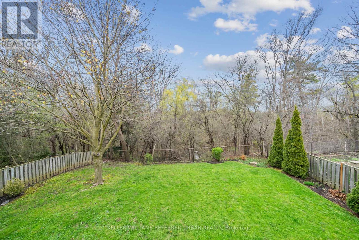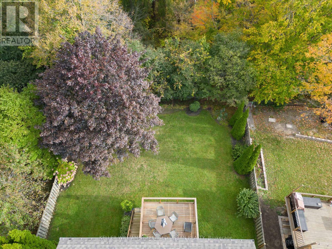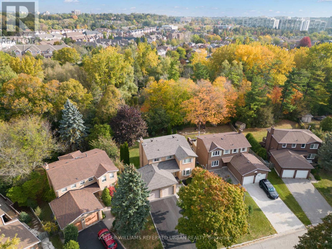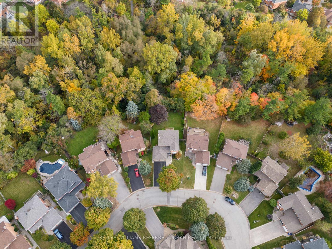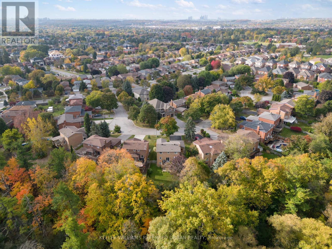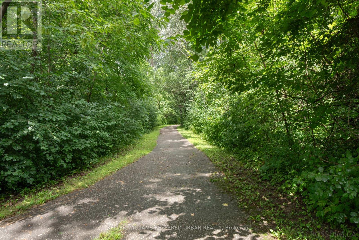16 Lippincott Crt Richmond Hill, Ontario L4C 7M4
$1,688,000
Situated on a quiet cul-de-sac, this solid brick 4 + 1-bed, 4-bath family home offers a tranquil ravine setting with no rear neighbours! The traditional centre-hall design features large principal rooms, a convenient main-floor laundry, and a functional layout that makes entertaining a breeze. Gleaming oak floors greet you in the spacious living and dining rooms, leading you to the remodelled kitchen with stone counters, stainless steel appliances, and a walk-out to the large wood deck. Enjoy a barbecue with clear views and sounds of nature, then curl up by the wood-burning fireplace for a movie night in the family room! Upstairs, the primary bedroom is a separate retreat with 4-pc ensuite bath and a walk-in closet, followed by three more big bedrooms with fresh paint and new flooring. The finished basement has a walk-out to the patio and fenced yard, plus provides a full guest suite with 3 pc bath, space for a home office or gym, complete with a rec room and gas fireplace. Lovingly maintained by the original owners, you'll find a long list of upgrades included. View the virtual tour for the full experience, and join us for open houses on both Sat & Sun from 2-5 pm. Any offers will be gratefully reviewed on May 9. **** EXTRAS **** Excellent school district, in catchment for Alexander Mackenzie (Arts, IB programs). Close to community centre with pool & athletic field, Central Library, Hillcrest Mall, Arts Centre, parks with trails, easy access to transit and 404/407. (id:40227)
Open House
This property has open houses!
2:00 pm
Ends at:5:00 pm
2:00 pm
Ends at:5:00 pm
Property Details
| MLS® Number | N8290860 |
| Property Type | Single Family |
| Community Name | North Richvale |
| Amenities Near By | Schools |
| Features | Cul-de-sac, Wooded Area, Ravine |
| Parking Space Total | 6 |
Building
| Bathroom Total | 4 |
| Bedrooms Above Ground | 4 |
| Bedrooms Below Ground | 1 |
| Bedrooms Total | 5 |
| Basement Development | Finished |
| Basement Features | Walk Out |
| Basement Type | N/a (finished) |
| Construction Style Attachment | Detached |
| Cooling Type | Central Air Conditioning |
| Exterior Finish | Brick |
| Fireplace Present | Yes |
| Heating Fuel | Natural Gas |
| Heating Type | Forced Air |
| Stories Total | 2 |
| Type | House |
Parking
| Attached Garage |
Land
| Acreage | No |
| Land Amenities | Schools |
| Size Irregular | 47 X 166 Ft ; Irreg. Ravine |
| Size Total Text | 47 X 166 Ft ; Irreg. Ravine |
Rooms
| Level | Type | Length | Width | Dimensions |
|---|---|---|---|---|
| Second Level | Primary Bedroom | 15.4 m | 11 m | 15.4 m x 11 m |
| Second Level | Bedroom 2 | 11.1 m | 10.4 m | 11.1 m x 10.4 m |
| Second Level | Bedroom 3 | 12 m | 10.4 m | 12 m x 10.4 m |
| Second Level | Bedroom 4 | 10.5 m | 11 m | 10.5 m x 11 m |
| Second Level | Bathroom | 6.1 m | 9.5 m | 6.1 m x 9.5 m |
| Basement | Great Room | 16 m | 30.1 m | 16 m x 30.1 m |
| Main Level | Living Room | 16.3 m | 10.11 m | 16.3 m x 10.11 m |
| Main Level | Dining Room | 10.2 m | 10.11 m | 10.2 m x 10.11 m |
| Main Level | Family Room | 17.11 m | 10.9 m | 17.11 m x 10.9 m |
| Main Level | Kitchen | 20.2 m | 8.5 m | 20.2 m x 8.5 m |
| Main Level | Eating Area | 10.6 m | 8.5 m | 10.6 m x 8.5 m |
| Main Level | Laundry Room | 9.1 m | 7.3 m | 9.1 m x 7.3 m |
https://www.realtor.ca/real-estate/26824173/16-lippincott-crt-richmond-hill-north-richvale
Interested?
Contact us for more information

156 Duncan Mill Rd Unit 1
Toronto, Ontario M3B 3N2
(416) 572-1016
(416) 572-1017
www.whykwru.ca/
