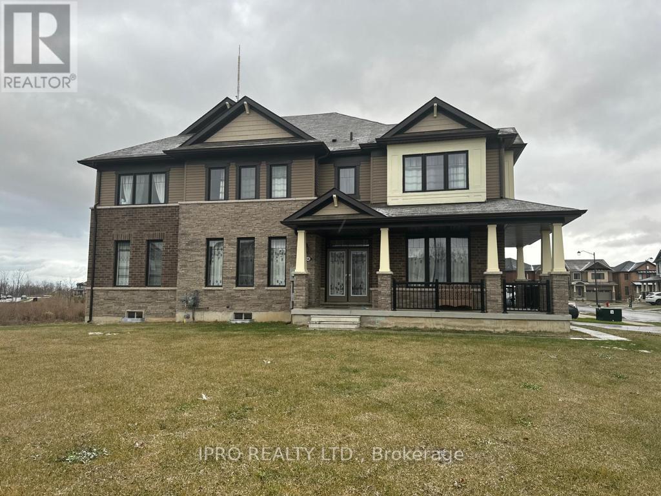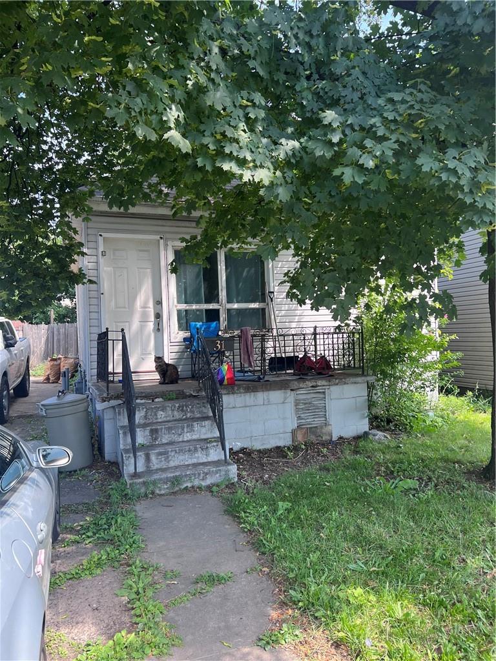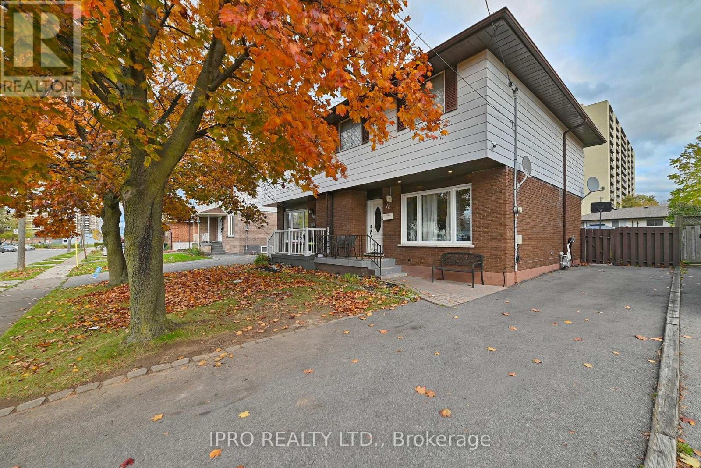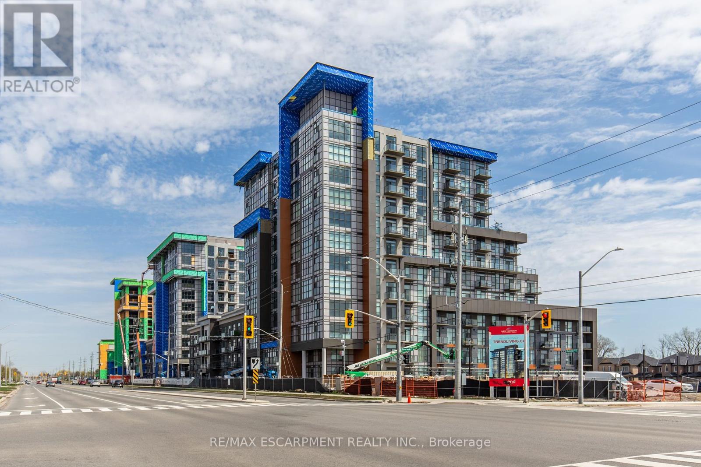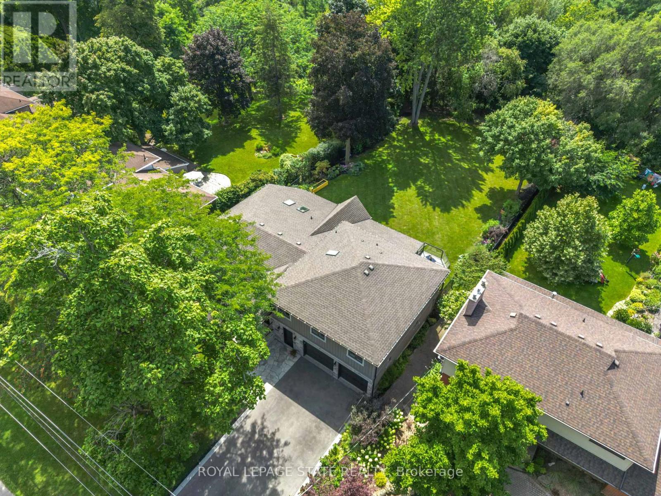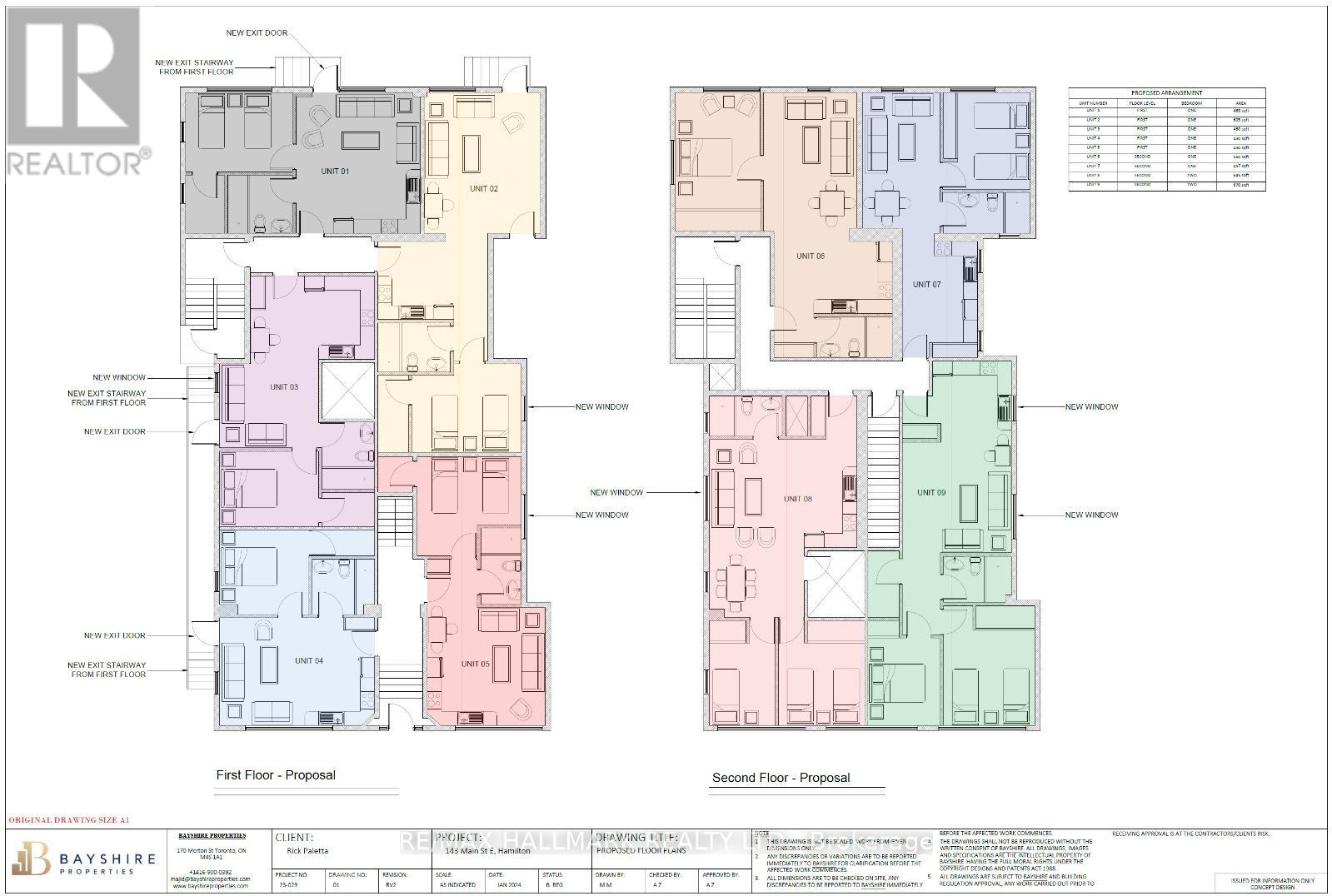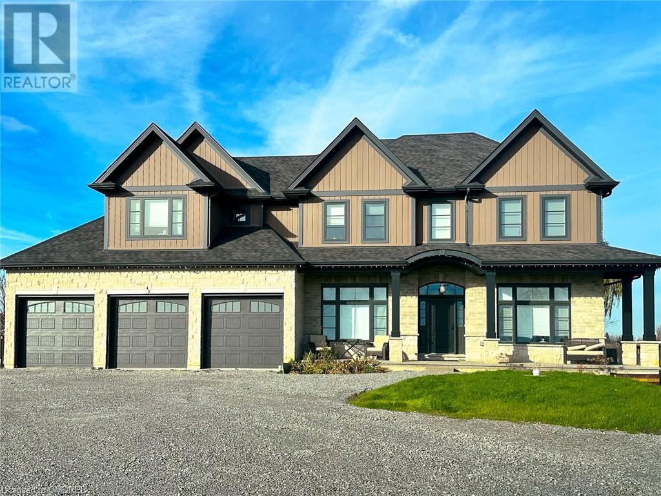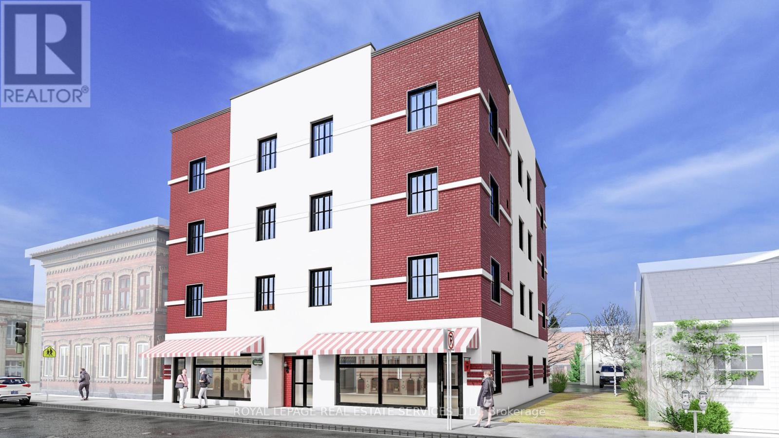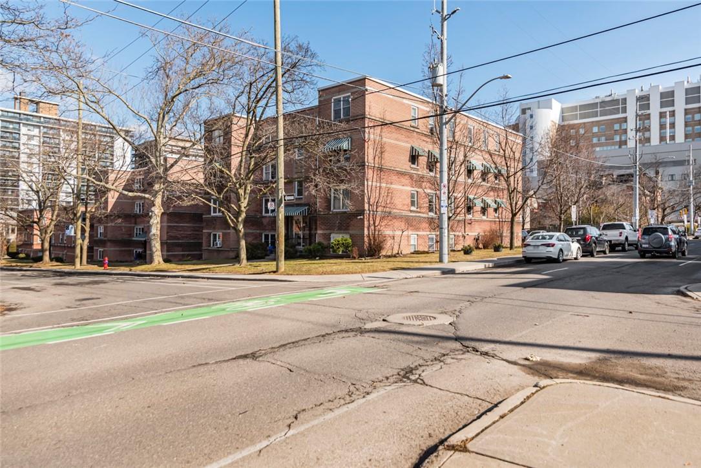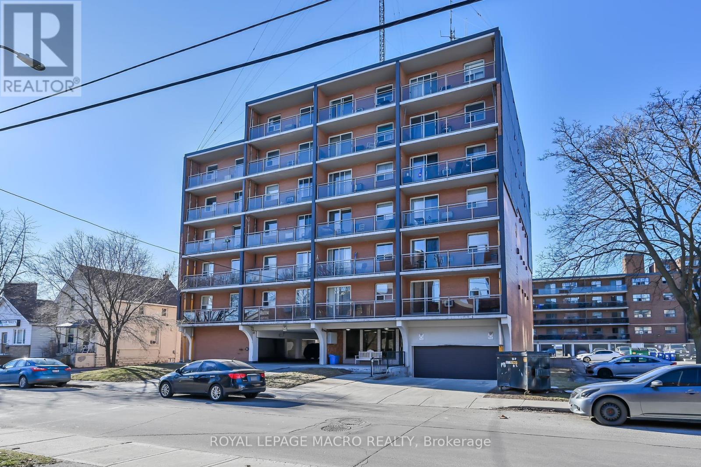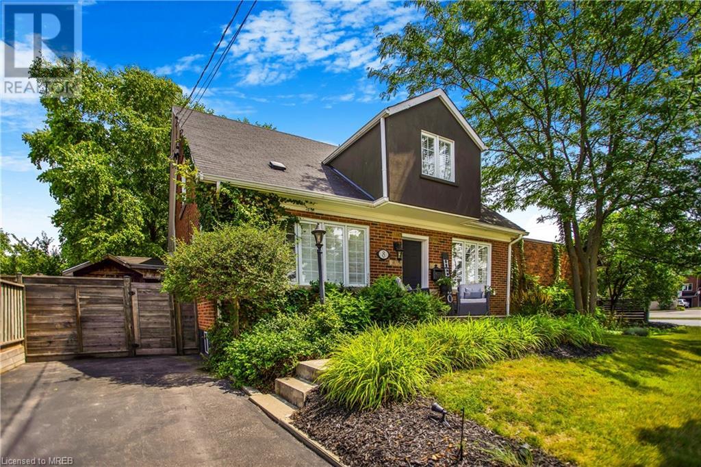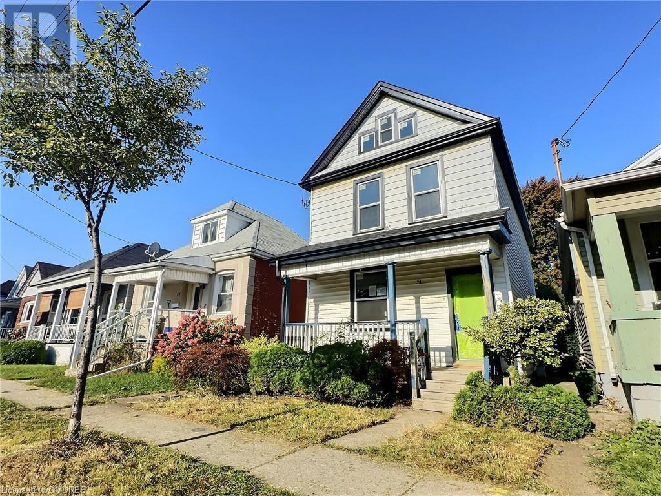Hamilton Listings
56 Magdalena St
Hamilton, Ontario
A Must-Visit! Just 2 Years Old, this Impressive 4 Bedroom Detached Residence is situated in the Highly demand Stoney Creek Neighborhood. Revel in the Benefits of Residing in a Elegantly Enhanced Home on a Tranquil Street. Proximity to All the Amenities Offered by This New Community! Boasting an Open and Airy Layout with an Exceptional Floor Plan, the Welcoming Double Door Entry leads to a Spacious Foyer and a Generous Great Room. The Kitchen Area is Upgraded, The Second Floor Showcases a Large Primary Bedroom with a Walk-In Closet and a 4pc Ensuite. Additionally, there are Three decent sized Bedrooms, and a Convenient Laundry Room. (id:40227)
Royal LePage Terrequity Realty
Ipro Realty Ltd.
31 Biggar Avenue
Hamilton, Ontario
Welcome to 31 Biggar Ave. This 3 bedroom / 1 bathroom 1.5 storey has tenants that pay $1,300 + utilities and they would prefer to stay. Please allow 24 hours notice for all showings. Internal pictures taken before the tenants moved in. RSA. Please allow 24 hours for showings (id:40227)
Heritage Realty Inc.
98 Riverdale Dr
Hamilton, Ontario
Explore this charming semi-detached home nestled in a serene corner of the picturesque Hamilton Mountain area. You'll find the 403 highway nearby, and just a 2-minute drive away is the Eastgate Square Shopping mall, home to over 100 stores. This lovely home offers 4 bedrooms, 1 full bathroom, and 1 half bathroom, providing ample space for a family or those looking to expand. The spacious eat-in kitchen, coupled with a dining area, is ideal for hosting family meals and gatherings. Step through the door, and you'll discover an amazing backyard oasis, complete with a generous yard that's perfect for outdoor entertaining and barbecues. There's also a shed in the backyard for added convenience. The finished basement offers additional space. Don't miss the opportunity to make this your own it's a true gem you won't want to overlook. (id:40227)
Ipro Realty Ltd.
#115 -470 Dundas St E
Hamilton, Ontario
Brand New Condo In Sought After Trend 3 Built By The Award Winning New Horizon Development Group. This Stunning Ground Floor Unit Has Extensive Upgrades Including Quartz & Vinyl Plank Throughout. Enjoy All Of The Fabulous Amenities That This Building Has To Offer; Including Party Rooms, Modern Fitness Facilities, Rooftop Patios And Bike Storage. Unit Also Features In-Suite Laundry, 1 Locker & 1 Surface Parking Space! Only 10 Minutes From The Go Station, 15 Minutes Away From Downtown Burlington And 18 Minutes To Downtown Hamilton, This Is The Perfect Location! (id:40227)
RE/MAX Escarpment Realty Inc.
262 Brookview Crt
Hamilton, Ontario
Gorgeous Executive home nestled on a spectacular lot and treed privacy backing onto the Dundas Valley. Prestigious Oakhill neighbourhood in Ancaster this is your opportunity to enjoy nature in a city setting. Offering 3 Bedrooms 2 1/2 Bathrooms & approx 3000 sqft of living space. A main formal living rm w/wood burning fireplace, dining room features a sliding glass door to the covered deck to expand your entertaining! Very spacious home office with plenty of windows. Gourmet kitchen overlooks the family room, eat-in kitchen area w/ granite, 2 b/in Electrolux Ovens + Gas Range double oven. From the kitchen access the secluded covered deck for peaceful relaxation. Family rm is bathed in natural light, custom gas fireplace, & skylights. Walk up the solid oak stairs to a marble tiled 4pc bath w/ custom tiled glass enclosed tub &shower. The spacious primary suite featuring: a balcony to enjoy the tranquility & evening sunsets. Amazing custom finishes in 5PC ensuite & a walk in closet!**** EXTRAS **** Main fl laundry rm w/builtin cabs & custom shower for furbaby. Lower level is mostly finished w/ 3rd family rm. 2 car oversize garage(20x27). Continuous hardwood floors throughout, updated w/high end custom finishes. Virtual Tour must see! (id:40227)
Royal LePage State Realty
143 Main St E
Hamilton, Ontario
Renovation Opportunity For 9 Units: Capitalize On This Chance To Transform A 6,000 Sqft Structure Into 9 Distinct Living Spaces. This Venture Encompasses A Variety Of Unit Sizes, Ranging From Intimate 430 Sqft Abodes To More Spacious 670 Sqft Two-Bedroom Dwellings. Situated In The Heart Of Downtown Hamilton, Within The D1 Zoning District, This Location Is Characterized By Its Adaptable Policies That Favour Residential Projects. This Endeavour Is Synonymous With A Straightforward Conversion Experience, Making It An Exemplary Choice For Either Investors Or Developers Eager To Explore The Rental Or Boutique Condominium Sector. (id:40227)
RE/MAX Hallmark Realty Ltd.
43 Third Road E
Hamilton, Ontario
This custom built residence sets a new standard for comfort and sophistication. This home boast a three-car garage with an expansive driveway. There is an additional garage door located on the side as well as a separate entrance to the in-law suite. The culinary centerpiece of this home is the chef-inspired kitchen, equipped w/ Frigidaire Professional appliances, Decor gas range w/ double oven, pot filler, side-by-side fridge/freezer, generously sized kitchen island with its own prep sink. The butler station is completed w/ a built-in refreshment cooler and walk-in pantry that enhances the culinary experience. On the main floor you will find hardwood and tiled floors,10 foot coffered ceilings and a open staircase that is all filled with natural light. The family room features a gas fireplace and a charming library nook that serves as a cozy retreat. The in-law suite presents itself with a separate entrance and includes a well-appointed four-piece bathroom, a primary bedroom, laundry facilities, kitchen w/ breakfast island, family room w/ gas fireplace and direct access to the garage and patio. Ascending to the second level you will find the laundry room, and a bonus family room that accessible from both the master bedroom and office, that provides additional living space. Hardwood floors extend seamlessly throughout entire second floor. The primary bedroom is a luxurious haven featuring a designated reading area, and a large walk-in closet fitted with custom-built cabinets. The en-suite bathroom boasts a lavish five-piece layout, including a generously sized walk-in shower, double sinks, large soaker tub, and a private water closet. Bedroom two features an en-suite bathroom and a walk-in closet, while bedrooms three and four share a Jack and Jill bathroom. All bedrooms showcase hardwood floors, built-in storage, and unique features such as window bench seats and built-in desks. This exceptional residence seamlessly blends luxury, functionality, and style. (id:40227)
Royal LePage Real Estate Services Ltd.
628 Barton St E
Hamilton, Ontario
A unique opportunity for an experienced developer/builder to take advantage of this premium extra wide frontage site position in Barton Village. A proposed 4 storey residential apartment consisting of approximately 14 units with a gross buildable area of approximately 11600 sq ft on the existing site of 4736 sq ft. Situated within Barton Village, this rapidly developing area consists of strong rental demographics and area benefits, excellent transit options, stable ROI and expectation for future growth. The proposed design/application is highly efficient with a mixed use concept use for the ground level plus a walk up to 3 additional floors with 12-2 bedroom apartments per upper floors and 2-1 bedroom units on the main level. Offering Memorandum available upon request. (id:40227)
Royal LePage Real Estate Services Ltd.
231 Macnab Street S, Unit #19
Hamilton, Ontario
UPDATED, EASY ON THE BUDGET, AND MOVE-IN READY! THIS 2 BDRM HAS 712 SQ FT OF USABLE SPACE AND NEUTRAL DECOR. APPLIANCES ARE 1 YEAR OLD. THE BATHROOM HAS NEW SHOWER WALLS, NEW PLUMBING INSIDE WALLS, NEW FIXTURES, REGLAZED TUB. TOILET, SINK, AND VANITY 1 YEAR OLD. NEWER FLOORING. NEWER WINDOWS. LOTS OF LIGHT. CO-OP FEES $480.00/MONTH. PARKING CURRENTLY A WAIT LIST - STREET PKG PERMITS. EASY TRANSIT ACCESS - CITY, MOUNTAIN, AND GO SERVICES IN MINUTES - 5 MIN WALK TO ST. JOE'S. NO PETS. BOARD APPROVAL REQUIRED FOR OWNERSHIP. BUYER MUST SUBMIT POLICE CHECK, CREDIT CHECK AND NON-FAMILY REFERENCES WITH ACCEPTED OFFER. BOARD REQUIRES 1 WEEK CONDITION TO APPROVE BUYER. DON'T WAIT, THESE OPPORTUNITIES ARE FEW AND FAR BETWEEN. (NO FOR SALE SIGN ON PROPERTY.) (id:40227)
Homelife Professionals Realty Inc.
#202 -30 Summit Ave
Hamilton, Ontario
Location, location, location! This fully updated one-bedroom condo is just steps away from shopping, hospitals, and the Mountain Brow. This recently renovated unit offers a new kitchen, bathroom, floors, ensuite laundry, one carport parking spot, a locker, and an open balcony. It's an affordable living option that's conveniently located near all amenities. This is a great opportunity for first-time buyers, investors, or those looking to downsize. The condo is move-in ready and waiting for you! This is a power of sale property.**** EXTRAS **** Parking spot number (UG17). (id:40227)
Royal LePage Macro Realty
8 Warwick Road
Hamilton, Ontario
Welcome to this gorgeous and unique home which offers the perfect work-from-home opportunity! This is a 1.5 storey home with an abutting commercial space for the world's shortest commute! The home itself offers a great floor plan and has been beautifully upgraded throughout, including upgraded light switches and plugs, and 9' ceilings on the first floor. The living room features pot lights, an electric fireplace on a stone feature wall, and lots of windows - some with California shutters. The dining room also offers hardwood flooring, crown moulding plus a large window with California shutters. The kitchen has been upgraded ceramic flooring, stone counters, stainless steel appliances, a breakfast bar, a beautiful tiled backsplash, quartz counters, under and over cabinet lighting, crown moulding and pot lights! The gorgeous primary bedroom features hardwood flooring, pot lights, a ceiling fan, plus a walk-out to a large balcony/deck! The basement is fully finished with a 3rd bedroom featuring broadloom, pot lights, built-in shelving and a gas fireplace, plus a 3 piece washroom and a large storage room. On the commercial side - the building is currently used as a photography studio. You enter into a beautiful reception area with slate flooring, 9' ceilings, track lighting, a chair rail, large windows looking onto Highway 8, plus a powder room. The waiting room offers hardwood flooring, 9' ceilings, chair rails and track lighting. The large studio features hardwood flooring and a French door entrance. The commercial unit also features a large basement with an office and lots of storage. The unit also features 2 large signs, perfect for advertising your business! Both unit feature separate high efficiency furnace and air conditioning units and separate security systems. The home features 2 parking spots and the commercial unit offers 10 parking spaces. The large yard offers a 2 level deck, an in-ground sprinkler system plus a large shed with hydro! (id:40227)
Exp Realty Of Canada Toronto
161 Weir Street N
Hamilton, Ontario
Duplex permit approved! Attention investors, builders, and handypeople! This is a unique, incredible opportunity to start construction right away in the heart of an up and coming neighbourhood! Picture this: a clean canvas to finish the interior the way you want. Roof, doors, windows, eaves, soffit, and fascia are all brand new. Even the foundation has been improved and approved by structural engineers. Some interior framing has also been started. Permit includes parking for 2 cars. The hard groundwork has been laid for you to take this amazing project past the finish line. Brimming with potential, this rare opportunity is not to be missed. (id:40227)
Keller Williams Signature Realty
Address
3027 Harvester Rd #105
Burlington, ON L7N 3G7
