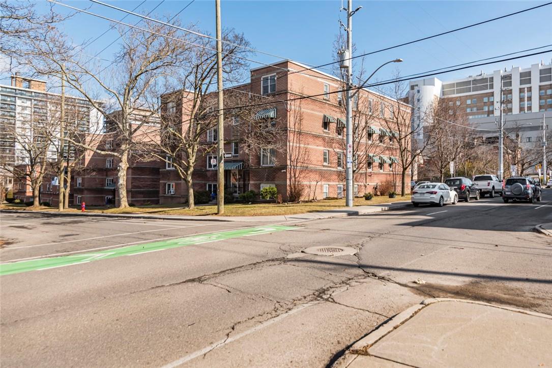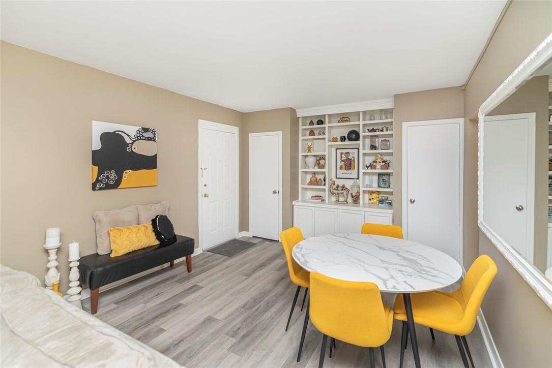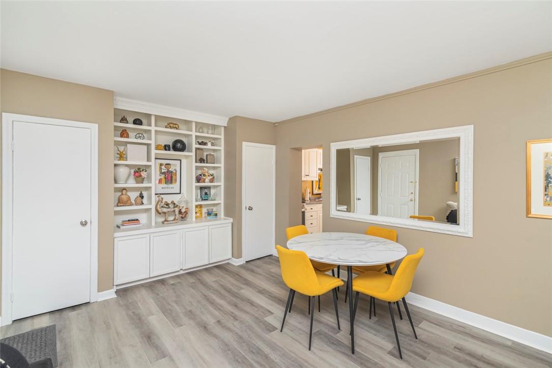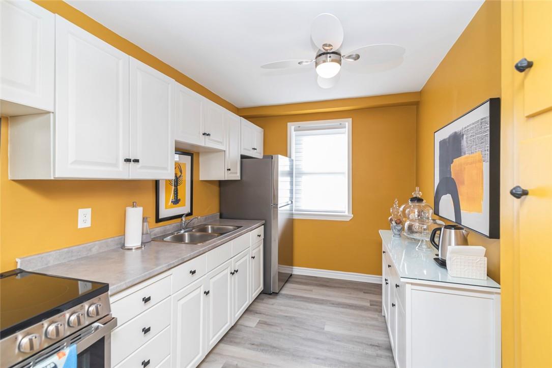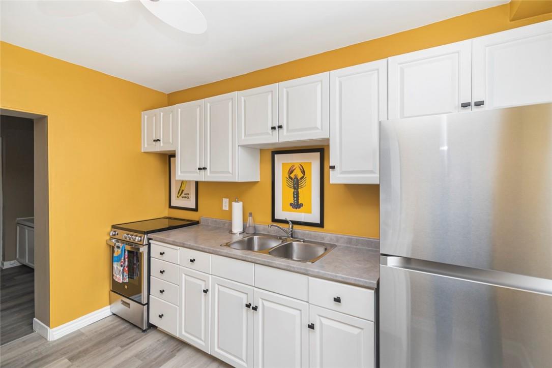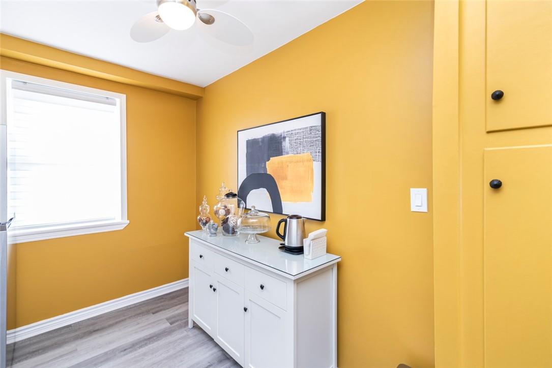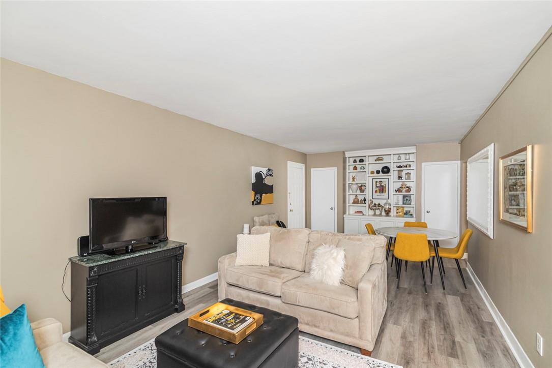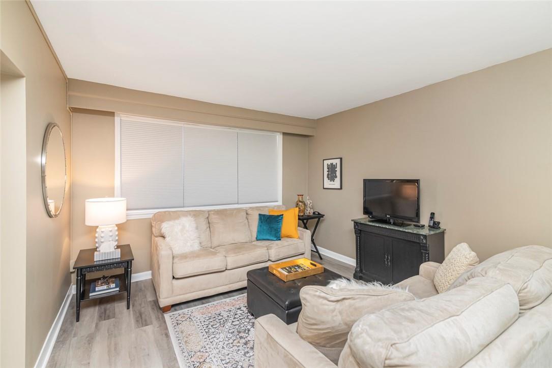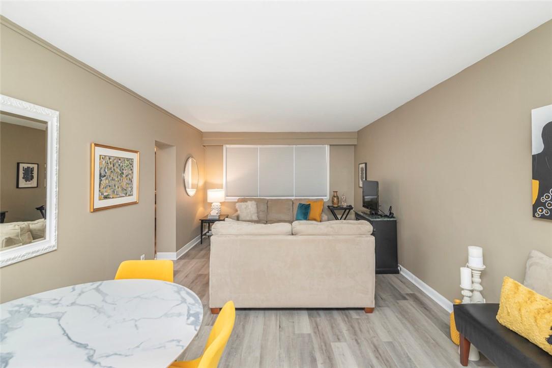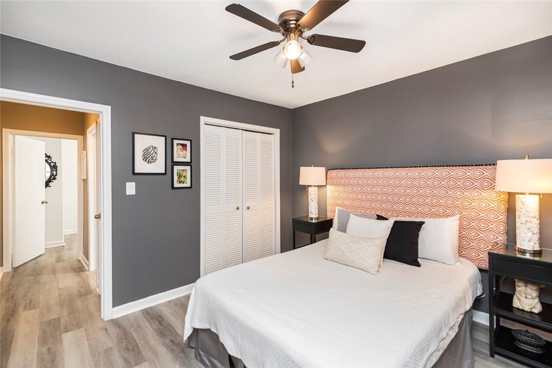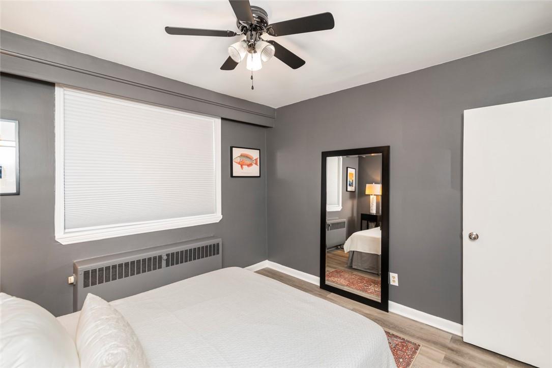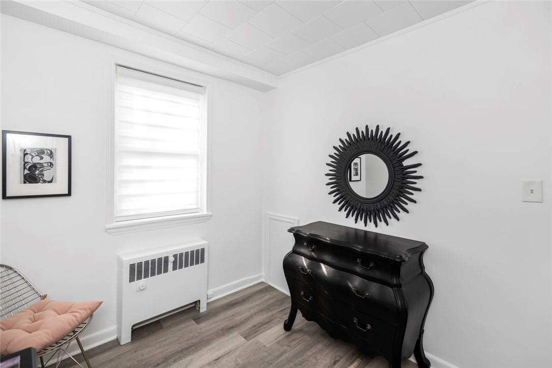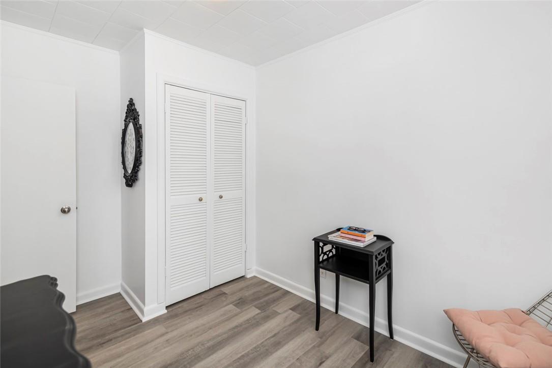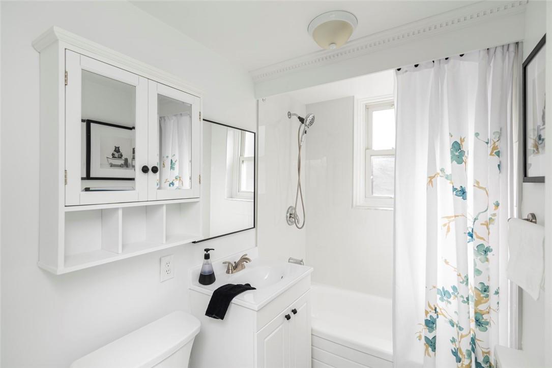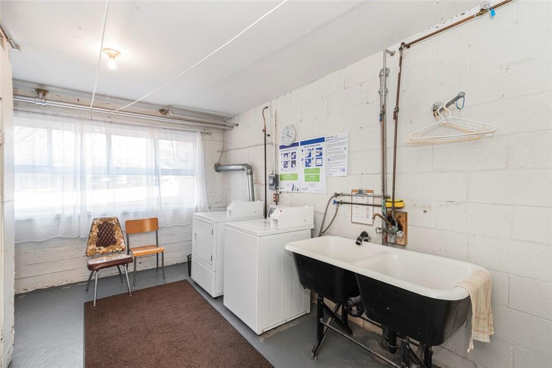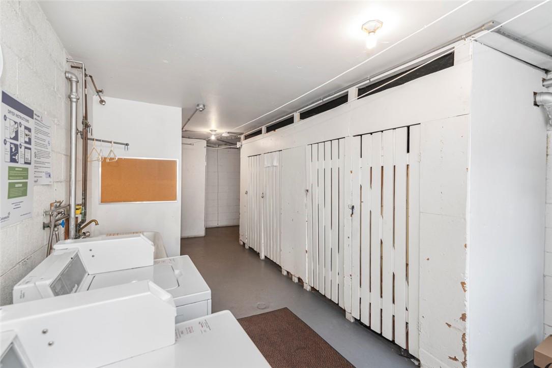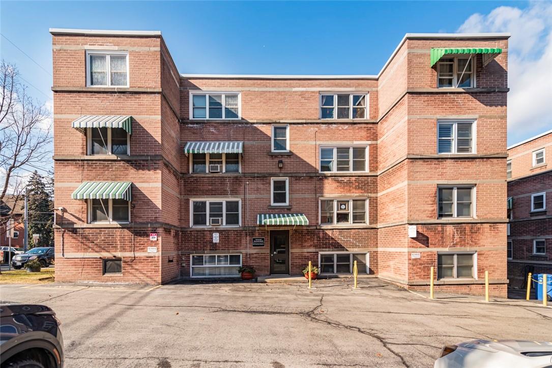231 Macnab Street S, Unit #19 Hamilton, Ontario L8P 3C9
$314,900Maintenance,
$480 Monthly
Maintenance,
$480 MonthlyUPDATED, EASY ON THE BUDGET, AND MOVE-IN READY! THIS 2 BDRM HAS 712 SQ FT OF USABLE SPACE AND NEUTRAL DECOR. APPLIANCES ARE 1 YEAR OLD. THE BATHROOM HAS NEW SHOWER WALLS, NEW PLUMBING INSIDE WALLS, NEW FIXTURES, REGLAZED TUB. TOILET, SINK, AND VANITY 1 YEAR OLD. NEWER FLOORING. NEWER WINDOWS. LOTS OF LIGHT. CO-OP FEES $480.00/MONTH. PARKING CURRENTLY A WAIT LIST - STREET PKG PERMITS. EASY TRANSIT ACCESS - CITY, MOUNTAIN, AND GO SERVICES IN MINUTES - 5 MIN WALK TO ST. JOE'S. NO PETS. BOARD APPROVAL REQUIRED FOR OWNERSHIP. BUYER MUST SUBMIT POLICE CHECK, CREDIT CHECK AND NON-FAMILY REFERENCES WITH ACCEPTED OFFER. BOARD REQUIRES 1 WEEK CONDITION TO APPROVE BUYER. DON'T WAIT, THESE OPPORTUNITIES ARE FEW AND FAR BETWEEN. (NO FOR SALE SIGN ON PROPERTY.) (id:40227)
Property Details
| MLS® Number | H4185438 |
| Property Type | Single Family |
| Amenities Near By | Golf Course, Hospital, Public Transit, Schools |
| Equipment Type | None |
| Features | Park Setting, Southern Exposure, Park/reserve, Golf Course/parkland, Paved Driveway, Level, Carpet Free, Laundry- Coin Operated, No Pet Home |
| Parking Space Total | 1 |
| Rental Equipment Type | None |
| Storage Type | Storage |
Building
| Bathroom Total | 1 |
| Bedrooms Above Ground | 2 |
| Bedrooms Total | 2 |
| Appliances | Refrigerator, Stove, Window Air Conditioner, Fan |
| Basement Development | Partially Finished |
| Basement Type | Partial (partially Finished) |
| Cooling Type | Window Air Conditioner |
| Exterior Finish | Brick |
| Foundation Type | Block |
| Heating Fuel | Natural Gas |
| Heating Type | Radiant Heat, Boiler |
| Stories Total | 1 |
| Size Exterior | 712 Sqft |
| Size Interior | 712 Sqft |
| Type | Apartment |
| Utility Water | Municipal Water |
Parking
| No Garage |
Land
| Acreage | No |
| Land Amenities | Golf Course, Hospital, Public Transit, Schools |
| Sewer | Municipal Sewage System |
| Size Depth | 135 Ft |
| Size Frontage | 80 Ft |
| Size Irregular | 80.25 X 135 |
| Size Total Text | 80.25 X 135 |
| Soil Type | Clay |
Rooms
| Level | Type | Length | Width | Dimensions |
|---|---|---|---|---|
| Ground Level | 4pc Bathroom | Measurements not available | ||
| Ground Level | Bedroom | 11' 2'' x 7' 6'' | ||
| Ground Level | Bedroom | 11' 2'' x 10' 3'' | ||
| Ground Level | Eat In Kitchen | 11' 2'' x 7' 6'' | ||
| Ground Level | Living Room/dining Room | 25' 9'' x 12' 4'' |
https://www.realtor.ca/real-estate/26514135/231-macnab-street-s-unit-19-hamilton
Interested?
Contact us for more information

1632 Upper James Street
Hamilton, Ontario L9B 1K4
(905) 574-6400
(905) 574-7301
