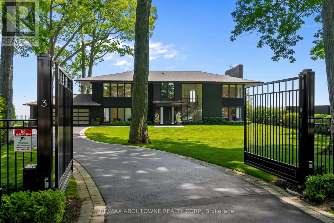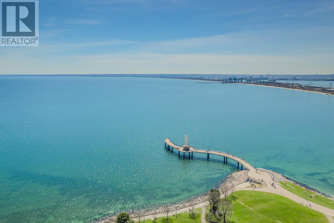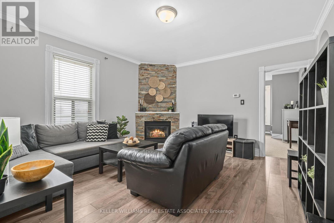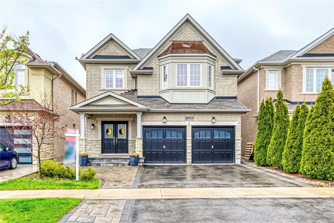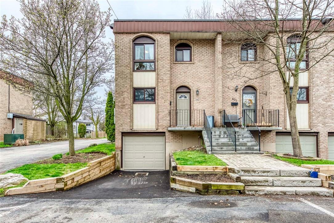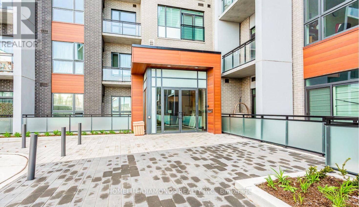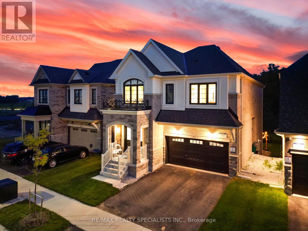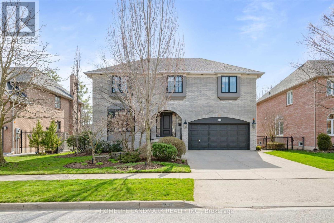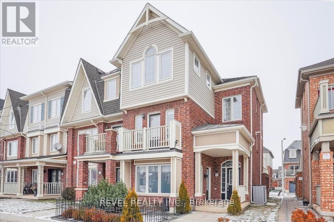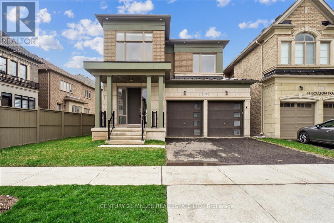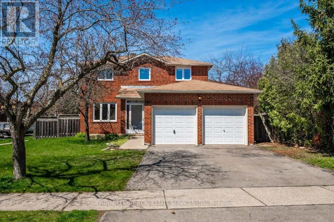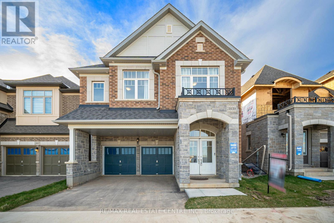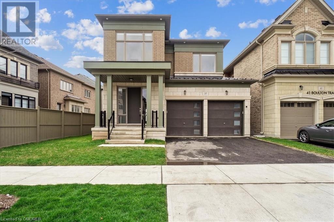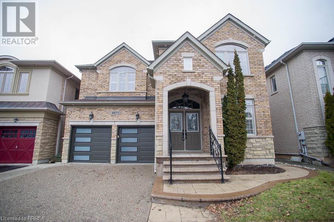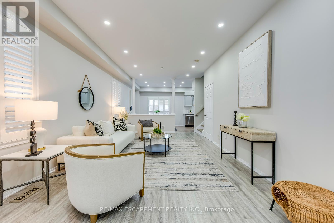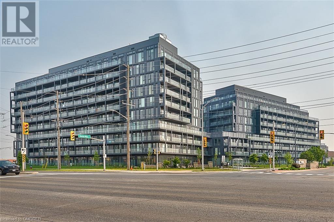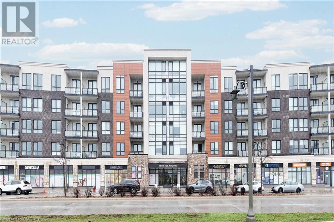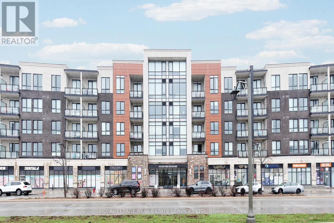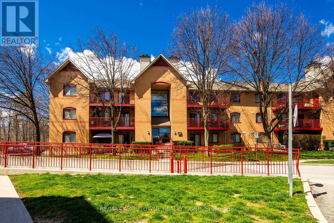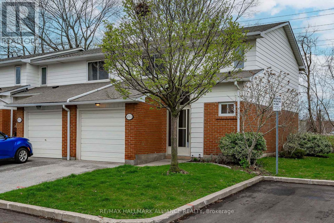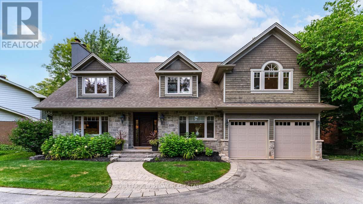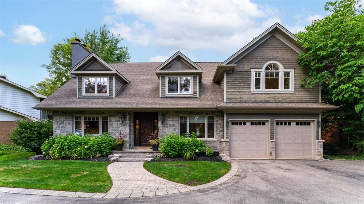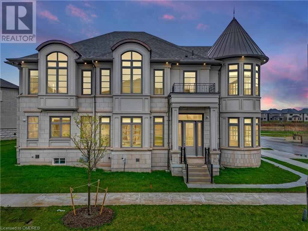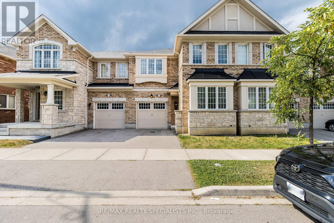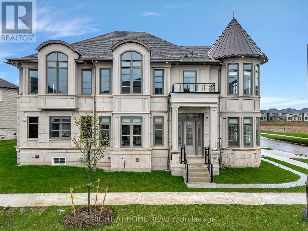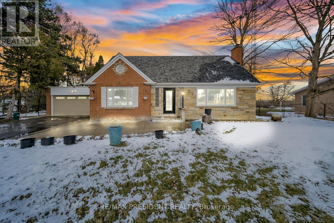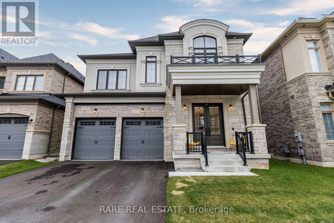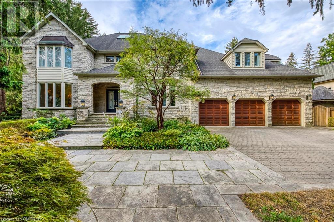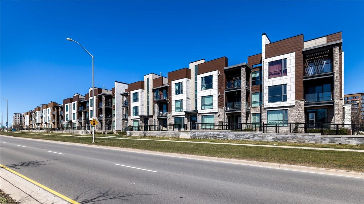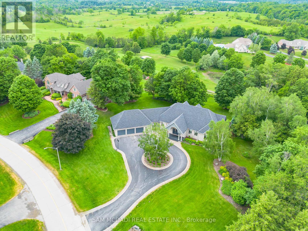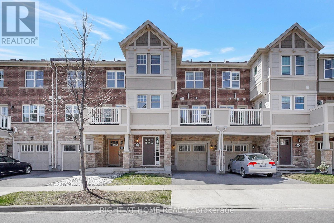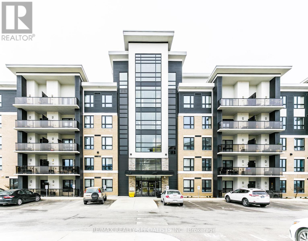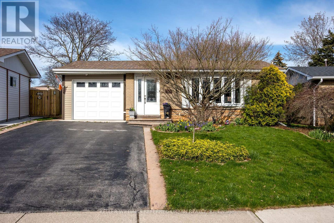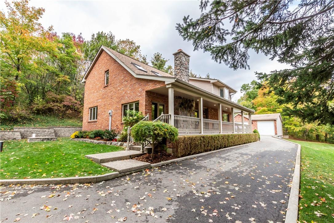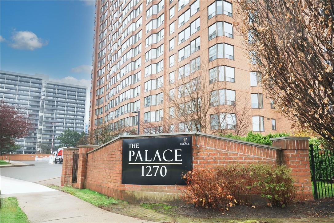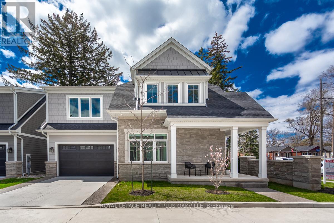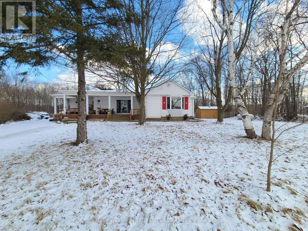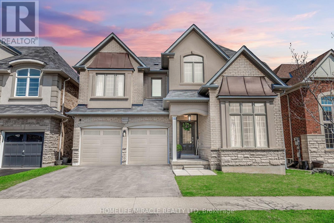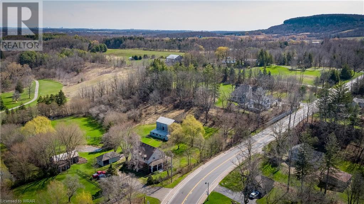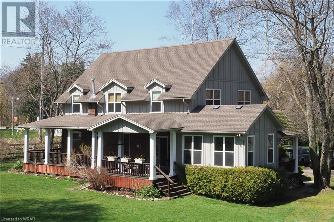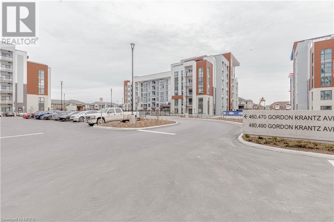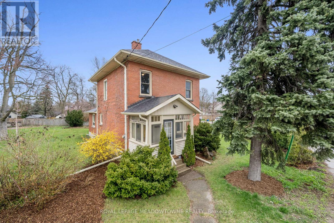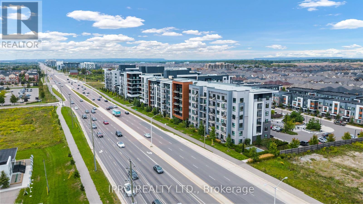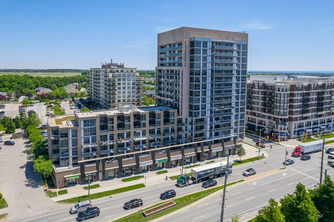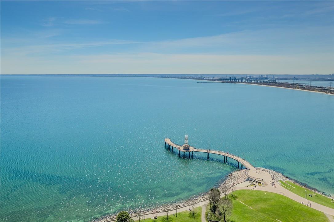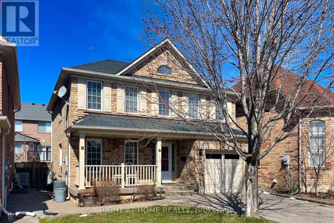Halton Listings
3 Ennisclare Dr E
Oakville, Ontario
One of the last remaining developable Riparian Lakefront estates in South East Oakville boasting unrivalled and expansive views of Lake Ontario from Downtown Toronto to the Niagara Escarpment. With 184ft of lake frontage and boat access and with a total of 3.63 acres and over 3/4 acres of tableland, this breathtaking and extremely private lot offers endless possibilities. With RL1-0 zoning the land can accommodate a new build of up to approximately 10,000 square feet above grade without a variance and the potential to increase to more than 11,000 sq ft with approval. Located on one of Oakville's most sought-after and finest, tree lined and quiet family friendly streets and only 30 minutes to downtown Toronto, this peninsula land is the furthest projected vantage point for Toronto views in Oakville. With a extremely rare concrete docking pier and with new Seawall (2020) with poured concrete walkway the development setback line is already established. Documents available include new Survey, architectural renderings and development review report. This is an outstanding investment opportunity in a prime location. **** EXTRAS **** Documents available include new survey, architectural renderings and development review report. This is an outstanding investment opportunity in a prime location. (id:40227)
RE/MAX Aboutowne Realty Corp.
#611 -399 Elizabeth St E
Burlington, Ontario
Two large side by side underground parking spaces. Level 2, P2 41 & P2 42. Beautiful open concept 2 Bedroom plus Den, 2 Bath Condo. Locker 1 on Level 6. Hardwood Floors. 1322 Sq Ft. (Builder's Floor Plan) 1293 Sq Ft. (3rd party measuring service). Ensuite has a separate tub and shower. Superb downtown location across from the lake and park. (id:40227)
Royal LePage Burloak Real Estate Services
#3 -75 Mcintyre Cres
Halton Hills, Ontario
Don't miss this rare opportunity perfect for first-time home buyers or downsizers! Live in one of the largest condo units in this amazing Mcintyre Mansion. This charming unit filled with traditional finishes and modern updates. The kitchen is elevated with stainless steel appliances, new backsplash and a walkout to the spacious, private balcony perfect for your summer BBQs. Newly added laminate flooring in Living Room and a cozy floor to ceiling stone gas fireplace with high ceilings, crown molding and expansive bright windows. Master has wall-to-wall closets, large windows and 2nd bedroom has a double closet. Spacious 4-piece bathroom with ample storage, offering the potential for a convenient washer/dryer unit. Additionally, it includes two parking spaces and a generously sized locker, providing both practicality and convenience. Close to schools, parks, shopping and more!!! Great for first time buyers or downsizers. **** EXTRAS **** Laundry in building lower level. Visitor parking on site. (id:40227)
Keller Williams Real Estate Associates
4701 Irena Avenue
Burlington, Ontario
Welcome to this beautiful 3 bed, 4 bath detached home in Alton Village. The property has great curb appeal with a 2 car garage for lots of parking. Upgraded hardwood, stairs, pot lights, and lighting throughout. Beautifully renovated eat-in kitchen with quartz countertops, island and cabinetry for extra storage. Walkout through custom California shutters to the mini deck and interlocking in the backyard, ideal for BBQ's and hosting family or friends. Convenient main floor laundry room. Large family room upstairs with cozy gas fireplace and media wall with shelving across. Large primary bedroom with 4 pc ensuite. 2 more generously sized bedrooms with big windows for lots of natural lighting and closets. Professionally finished basement with a 3pc bath, office/4th bedroom, wet bar and another cozy gas fireplace perfect for entertainment or lounging. Ideal location, great school district with easy access to all amenities including Shopping, Steps to Top Schools, Highways and Parks/Trails. Book a showing today! (id:40227)
RE/MAX Escarpment Realty Inc.
629 Francis Road
Burlington, Ontario
Beautiful 3 bed, 2 bath townhouse located in one of Burlington’s most desirable neighbourhoods! This property has a great curb appeal with it just being minutes away from the water! This well-maintained home features a renovated eat-in kitchen (2015) with stainless steel appliances, and with a walk-out to the fully fenced backyard with an interlock patio. This home offers a spacious primary bedroom with a walk-in closet, 2 additional bedrooms with oversized windows for lots of natural light! Spacious fully finished basement including newly added pot lights (2023). Upgrades throughout including - Bath filters (2015), Insulation (2015), Electrical, including fuse box (2015), Floors refinished (2015), Washer and Dryer (one year old). Includes all exterior, landscaping, snow removal, and exterior window washing. Ideal location, easy access to all amenities including Shopping, Schools, Highways and Parks/Trails. (id:40227)
RE/MAX Escarpment Realty Inc.
#305 -50 Kaitting Tr
Oakville, Ontario
Hard To Find. Upgraded & Premium Corner Unit With An Open Balcony. Laminate Floor, Open Concept Kitchen W Quartz C/Top, S/S Apps, Island W Breakfast Br & W/I Pantry. 2 Size Bedrooms And 2 Full Washrooms, 9th Ft Ceilings, One Underground Parking and locker Included. Mesmerizing Sunshine View From Living Room, Balcony, and bedrooms. This Condo Is In The Most Attractive Neighbourhood Located With Easy Access To Shopping Centres, All Major Highways and Transportation. Must See! **** EXTRAS **** Amenities Include Outdoor Rooftop With Bbq, Party Room, And An Fitness Room. Excellent Location, Min Drive To 403, Walk To Stores, Shops, Restaurants, Banks. (id:40227)
Homelife/diamonds Realty Inc.
465 Thornborrow Crt
Milton, Ontario
RAVINE LOT Backing onto GREENBELT. This stunning detached home boasts an exquisite blend of stone and stucco exterior, inviting you in through double doors into a realm of luxury. As you step inside, be greeted by high end finishes, including wide plank white oak floors, setting the stage for elegance throughout. The heart of the home lies in the upgraded kitchen, featuring a remarkable 9-foot island, stone countertops, ample cabinetry and built-in appliances, perfect for culinary enthusiasts and entertaining. Adjoining is the expansive great room, complete with a cozy gas fireplace and a walkout to a deck overlooking the serene Greenbelt, ideal setting for barbequing in nature's tranquility. Offering unparalleled versatility with not one, but two primary bedrooms, ideal for accommodating in-laws or guests. Escape to the spa-like bathroom off the main primary bedroom. The full-size basement features a walkout overlooking the lush ravine and an additional side entrance, offering endless possibilities for additional living space or in-law suite. Convenience is key with a thoughtfully designed mudroom providing direct access to the garage and an additional staircase leading to the basement, ensuring seamless transitions throughout the home. Nestled on a quiet street, in the pristine new section of Milton. Don't miss your chance to make this extraordinary property your own! (id:40227)
RE/MAX Realty Specialists Inc.
2048 Peak Pl
Oakville, Ontario
Welcome to 2048 Peak Pl, a modern masterpiece nestled against a serene ravine backdrop. This stunning home underwent a $700K renovation in 2021 and now offers nearly 5,500 sq ft of luxury living space, redesigned top-to-bottom with high-end materials and impeccable detail. The chefs kitchen boasts custom cabinetry, CaesarStone quartz countertops, a La Cornue gas range, a JennAir integrated refrigerator, and other premium built-in appliances. An open-concept layout, an impressive two-story great room, custom glass partitions, expansive heritage windows, and 5-inch plank solid white oak hardwood flooring throughout create a fresh, modern, sun-filled oasis. Luxurious bathrooms feature exquisite marble tiling and custom remote-controlled window coverings. Cozy gas fireplaces and resort-style amenities such as a heated in-ground pool, hot tub, and meticulously maintained gardens elevate the living experience. Two separate offices provide ideal work-from-home spaces, complemented by a comprehensive sprinkler system and more. Perfectly blending modern luxury with welcoming warmth, 2048 Peak Pl epitomizes sophisticated living for those who appreciate the finer details in life. **** EXTRAS **** roof 2020, furnace/ac, pool heater, salt chlorinator, sand filter 2019 (id:40227)
Homelife Landmark Realty Inc.
3119 Walkers Line
Burlington, Ontario
Discover a property in the heart of Alton Village that offers an innovative blend of residential charm and commercial viability. The residential space offers a kitchen, designed for hosting gatherings and culinary adventures and unfolds into a generous terrace. The primary bedroom features a large window inviting ample natural light with a closet that complements the room. Two additional bedrooms provide extra sleeping quarters, perfect for families. Parking is effortlessly managed with a double-car garage that can be easily retrofitted back to its original size and an additional double-car driveway. This property unfolds into commercial space. The welcoming entrance greets you with a spacious reception area. Two offices offer a private environment for business activities. This clever design maintains a clear separation between the residential and commercial spaces, preserving a distinct work-life balance for professionals. (id:40227)
Revel Realty Inc.
37 Boulton Tr
Oakville, Ontario
Welcome to this inviting family home located in a sought-after Oakville neighbourhood. The open concept design and hand-scraped hardwood flooring create a warm and welcoming atmosphere throughout the main living areas. Pot lights and upgraded fixtures add a touch of elegance, while the formal dining room offers a perfect space for gatherings. The sunlit great room features a cozy gas fireplace and an accent wall with slate wood wall paneling, adding a modern touch to the space. The modernized white kitchen showcases stainless steel appliances, quartz counters, an island with breakfast bar, valence lighting, backsplash, pot lights, and garden door access to the backyard for seamless indoor-outdoor living. Wood stairs with wrought iron spindles lead to four spacious bedrooms. The primary bedroom offers a walk-in closet and a spa-like ensuite with double sinks, a frameless glass shower, and a freestanding tub. Bedroom 2 has ensuite privileges to a 3-piece bath, while Bedroom 3 and Bedroom 4 share semi-ensuite privileges to a 5-piece bath. The professionally finished lower level adds living space with a spacious rec area, 3-piece bath, laundry, and cold cellar. Enjoy the convenience of being just minutes away from parks, trails, top-rated schools, shopping, restaurants, the hospital, sports complex, highway access, and more amenities. This home offers a perfect blend of comfort, style, and convenience for your family's enjoyment. (id:40227)
Century 21 Miller Real Estate Ltd.
177 Martindale Ave
Oakville, Ontario
Prime College Park location! Just steps to Sheridan College and White Oaks Secondary School! Discover 177 Martindale Avenue - a meticulously maintained three bedroom residence situated on a premium 104' deep mature lot in a highly sought-after community. Enjoy the convenience of being near Oakville Place, River Oaks Community Centre, schools, parks, nature trails, and all essential amenities. Tailored for family living, the main level boasts a welcoming living room flowing seamlessly into the dining area, a powder room, and an updated kitchen featuring brand new quartz countertops and backsplash (April 2024), pantry, stainless steel appliances, brand new floor tiles (April 2024), and direct access to the deck. Upstairs, the primary suite awaits with a walk-in closet and three-piece ensuite, accompanied by two additional bedrooms, and a four-piece main bathroom. The partially finished basement offers the perfect setting for cozy family movie nights. Additional details include a neutral decor, hardwood flooring throughout the main and upper levels, a hardwood staircase accentuated by wrought iron pickets, newer basement broadloom (2022), replaced windows (2021), a two-car attached garage, and a fully fenced back yard with a new deck. With easy access to highways and the GO Train, commuting is a breeze. Welcome home to a blend of comfort, convenience, and community! (id:40227)
Royal LePage Real Estate Services Ltd.
3939 Lodi Rd
Burlington, Ontario
Welcome New Gorgeous Double Car Garage Detached Home Less Than One Year Old with premium lot facing open view Open Concept Living Area, the seine Model, which Is One of The Desired models offered By The Builder, Located In Alton Village West Community of Burlington. Featuring 3155 sqft Square Feet of Living Space Including 590-Square Feet Finished Basement. 4 Bedrooms, 4 Washrooms. The Family Rm In The Secnd Floor Could Be Used As a Fifth Bedroom 9 Ft Ceilings, Hardwood Floors, Pot Lights On Main Floor. Modern Kitchen With an Oversized Quartz Island. Upgraded Oak Stairs, Finished Basement Including A 4 Pc Washroom. Laundry On The 2nd Floor. Walking Distance To Shops, Plaza's and Transportation. Close to HWYS 407/403/QEW &, Conservation areas (Mount Nemo), Schools, Community Parks, Trails, Plazas, Walmart, Farm Boy, Golf Courses, Longos, Costco, etc. **** EXTRAS **** Oak Stairs, gas fire place w mantle,Glass Shower in prime BrKitchen Granite Counter Top , Wall Panels Decoration in Dining ,Living and Prime Bedroom (id:40227)
RE/MAX Real Estate Centre Inc.
37 Boulton Trail
Oakville, Ontario
Welcome to this inviting family home located in a sought-after Oakville neighbourhood. The open concept design and hand-scraped hardwood flooring create a warm and welcoming atmosphere throughout the main living areas. Pot lights and upgraded fixtures add a touch of elegance, while the formal dining room offers a perfect space for gatherings. The sunlit great room features a cozy gas fireplace and an accent wall with slate wood wall paneling, adding a modern touch to the space. The modernized white kitchen showcases stainless steel appliances, quartz counters, an island with breakfast bar, valence lighting, backsplash, pot lights, and garden door access to the backyard for seamless indoor-outdoor living. Wood stairs with wrought iron spindles lead to four spacious bedrooms. The primary bedroom offers a walk-in closet and a spa-like ensuite with double sinks, a frameless glass shower, and a freestanding tub. Bedroom 2 has ensuite privileges to a 3-piece bath, while Bedroom 3 and Bedroom 4 share semi-ensuite privileges to a 5-piece bath. The professionally finished lower level adds living space with a spacious rec area, 3-piece bath, laundry, and cold cellar. Enjoy the convenience of being just minutes away from parks, trails, top-rated schools, shopping, restaurants, the hospital, sports complex, highway access, and more amenities. This home offers a perfect blend of comfort, style, and convenience for your family's enjoyment. (id:40227)
Century 21 Miller Real Estate Ltd.
4671 Mcleod Road
Burlington, Ontario
Welcome home to the sought after neighbourhood of Alton Village where you will find this beautiful 2 storey all brick home. Offering 2876 sqft above grade that includes 4 beds, 3.5 baths, fully finished basement, high end finishes, a double car garage and close to schools, amenities, trails, Swan Lake and Duck Pond and convenient access to the 407 and 403 highways. Stunning curb appeal that features an aggregate driveway and beautifully stamped concrete walkway. Hardwood flooring, modern LED pot lights & 9ft ceilings extend throughout the main level. Discover a versatile front sitting room. Steps away is a powder room. The dining room features an exquisite coffered ceiling and built-in speakers. The kitchen offers high-end finishes with SS appliances, built-in Miele coffee machine, large island with bar height, Calcatta quartz counters, modern cabinets with under cabinet lighting and built-in speakers. The living room has a beautiful modern gas fireplace. Make your way up the hardwood stairs to the upper level. The spacious primary bedroom offers a large walk-in closet with built-ins. The modern ensuite has a large soaker jacuzzi tub, walk-in shower w/dual heads, in-floor heating & double vanity sink with under vanity lighting. A 2nd bedroom features a closet with built-ins. A 3rd spacious bedroom boasts loads of natural light, complete with a 4pc ensuite, a closet with built-ins & California shutters. A 4th bedroom w/California shutters provides access to the main 4 pc bath. Make your way down to the lower level where you will find a spacious rec room awaits, complete with a bar. Adjacent, discover a gym area designed to meet your health and fitness lifestyle with the added luxury of a sauna. Experience outdoor bliss in the warmer months where the backyard features a composite deck and a stamped concrete pad, mature trees, and a convenient BBQ hook-up is at your disposal. (id:40227)
Revel Realty Inc
183 Featherstone Rd
Milton, Ontario
Introducing this enchanting detached, convenient 3 car parking, residence nestled on a tranquil street in East Milton. Recently renovated, this home boasts 3 bedrooms, 4 bathrooms, and a host of modern upgrades that redefine elegant living. Upon entering, you'll be greeted by a radiant interior adorned w/ new pot lights (2024), custom California Shutters (2024), Fresh paint (2024) and chic modern flooring throughout. Oversized Family/Living room. A Family sized eat-in kitchen with high quality quartz countertops (2024) and a walk-out to a large backyard with a stone patio (2022) perfect for hosting/BBQ. Privacy glass (2024) throughout the entire property. The 2nd level, traveling up new Oak Stairs (2024) following 3 large bedrooms. Primary suite offers a tranquil 4-Pc ensuite and a spacious walk-in closet. Journey downstairs to the welcoming basement, featuring a generous recreational area, ample storage, and a contemporary 3-Pc bathroom. Many new upgrades throughout including Insulated garage door with wifi opener (2024), Roof with frost guard underlayment (2022), Sidewalk & driveway (2022) (Sand, Wash and Sealing booked for June), Heat Pump (2024), Wifi Thermostat (2024), professionally installed Security cameras (2003), Water Heater owned (2019) Serviced every year. Ideal location, great school district with easy access to all amenities including Shopping, Go-Station, Highways and Parks/Trails. Don't miss out on this move-in ready home! (id:40227)
RE/MAX Escarpment Realty Inc.
3210 Dakota Common Unit# A222
Burlington, Ontario
Welcome to VALERA condo living! This luxurious 2 bedroom / 2 bath unit is truly a one-of-a-kind! It features breathtaking escarpment views from its oversized 97 sq.ft. balcony. Literally thousands have been spent on tasteful modern upgrades. The spacious, light filled kitchen boasts modern quartz countertops and backsplash, premium stainless steel appliances and LED lighting. This incredible unit boasts engineered wide plank flooring, custom lighting and state-of-the-art smart technology. The large master bedroom has floor to ceiling windows, large closet and an oversized 3 pc bath with a custom shower stall. There is also a full size upgraded washer & dryer and custom motorized window coverings throughout. Take advantage of the incredible opportunity to enhance your living experience. A locker and underground parking spot are also included. Close to all amenities, including 407, QEW, GO train and Walmart. Make your appointment today! (id:40227)
Royal LePage Real Estate Services Ltd.
150 Oak Park Boulevard Unit# 404
Oakville, Ontario
Welcome to an almost 900 square feet, one-bedroom plus den which is a pure beauty! Nestled in this Low-rise modern condo complex, This unit much bigger when compared to other two-bedroom apartments, is very bright , has a massive living/ dinning area with extra large windows and a walk out to a sit-out balcony with views of the courtyard. Nothing has been spared from its being carpet free to stainless steel appliances, also having a Den big enough for an additional bedroom. This complex is equipped with an ultramodern gym, a party room and a pet wash area. The location has a walk score of almost 100% having all amenities (Walmart, LCBO, Superstore, banks, public transit, shops, restaurants, and so much more) all within a less than 5minute foot walk. A parking spot and locker are all part of this all inclusive package of a home that surely will not last. Sounds too good but it defintely is TRUE. (id:40227)
Royal LePage Real Estate Services Ltd.
#404 -150 Oak Park Blvd
Oakville, Ontario
Welcome to an almost 900 square feet, one-bedroom plus den which is a pure beauty! Nestled in this Low-rise modern condo complex, This unit much bigger when compared to other two-bedroom apartments, is very bright , has a massive living/ dinning area with extra large windows and a walk out to a sit-out balcony with views of the courtyard. Nothing has been spared from its being carpet free to stainless steel appliances, also having a Den big enough for an additional bedroom. This complex is equipped with an ultramodern gym, a party room and a pet wash area. The location has a walk score of almost 100% having all amenities (Walmart, LCBO, Superstore, banks, public transit, shops, restaurants, and so much more) all within a less than 5minute foot walk. A parking spot and locker are all part of this all inclusive package of a home that surely will not last. Sounds too good but it definitely is TRUE. (id:40227)
Royal LePage Real Estate Services Ltd.
#318 -216 Oak Park Blvd
Oakville, Ontario
Bright apartment at The Renaissance At Oak Park building. One Bedroom +Den in a 629 sq ft unit as per builder plan w/huge balcony. 9Ft Ceilings, S/S appliances, Open space, One parking and one locker. Freshly painted with new Vinyl floor at the bedroom, Just move in. Central location Close To Shops, Transit & Parks. (id:40227)
Royal LePage Signature Realty
#124 -1496 Pilgrims Way
Oakville, Ontario
Discover the epitome of comfort and convenience of this 2-bedroom, 1-bathroom condo nestled in Glen Abbeys Pilgrims Way building. Embraced by the serene ambiance of a forested walking trail, this residence offers over 900 square feet of meticulously designed living space. Hardwood flooring throughout the unit. Step inside to find a spacious living and dining area, complete with a cozy wood-burning fireplace. Updated kitchen and bathroom plus two generously sized storage rooms ensure ample space for all your belongings. Outside, an inviting open balcony provides a delightful spot to unwind amidst the tranquil surroundings. Embrace the warmth of a friendly community and relish the convenience of being close to shopping, esteemed schools, and a plethora of amenities. With a picturesque walking trail alongside the property, this condo embodies the essence of serene suburban living at its finest. Select photos have been virtually staged. (id:40227)
RE/MAX Aboutowne Realty Corp.
#1 -471 Woodview Rd
Burlington, Ontario
Welcome Home! This beautiful 3 bedroom, 2 bathroom, end unit townhouse is located within the highly sought after Dynes Neighbourhood in South Burlington. Walk in to a large front foyer with vinyl flooring(2019) throughout. The main floor offers a 2pc bathroom, generously sized living room and dinning room, perfect for hosting and family gatherings. The kitchen is a show stopper, recently renovated in 2019, with stunning quartz countertops, beautiful fixtures and high end appliances. This unit is not only desirable because its an end unit, its also beside visitor parking and also allows for privacy in the backyard, backing onto the bike path and Makwendam public school.The upper floor offers a 4 pc bathroom and 3 generously sized bedrooms. The primary comes completed with two wide closets.The lower level comes partially finished, with a large recreation room, and laundry room. Awaiting your finishing touches. The value doesnt stop inside this property. Go around the corner to the community pool open all summer, surrounded by mature trees and afternoon sun. With close proximity to schools, public transit, parks, bike paths, shopping, places of worship and more, this is one youve got to see! Book your private showing today!AC(2023), Furnace(2022),Kitchen(2019),Vinyl Flooring(2019),Electrical Panel(2019) (id:40227)
RE/MAX Hallmark Alliance Realty
3011 Lakeshore Rd
Burlington, Ontario
Nestled in the heart of South Burlington's highly sought-after Roseland neighbourhood, this magnificent 4+1 bedroom, 5.5 bath luxury home is the epitome of elegance and comfort. With its sprawling layout, impeccable finishes, and an outdoor oasis featuring a massive backyard, covered patio, saltwater concrete pool, and hot tub, this residence offers the perfect blend of sophistication and relaxation for the discerning homeowner. With views of the lake and the proximity to the best schools, shops and restaurants, this home has it all (id:40227)
Royal LePage Burloak Real Estate Services
3011 Lakeshore Road
Burlington, Ontario
Nestled in the heart of South Burlington's highly sought-after Roseland neighbourhood, this magnificent 4+1 bedroom, 5.5 bath luxury home is the epitome of elegance and comfort. With its sprawling layout, impeccable finishes, and an outdoor oasis featuring a massive backyard, covered patio, saltwater concrete pool, and hot tub, this residence offers the perfect blend of sophistication and relaxation for the discerning homeowner. With views of the lake and the proximity to the best schools, shops and restaurants, this home has it all. (id:40227)
Royal LePage Burloak Real Estate Services
2279 Hyacinth Crescent Crescent
Oakville, Ontario
Luxury Living at Glen Abbey Encore, Opportunity to live in brand new luxury detached corner lot! 4 bedrooms, 4 washrooms, over 3,600 sq ft. features 10-ft ceiling on the main floor, 9ft on the 2nd floor and lower level. Over 200K spent on builder upgrades! Smooth ceilings and pot lights throughout. Family room features Waffle ceilings and a modern limestone gas fireplace. Coffered ceilings in Foyer and dining room, French doors added to Living room can be used a main floor office. The chef’s kitchen features top-of-the-line appliances, including a sub-zero panel-ready all fridge and all freezer, a 36-inch wolf gas stove, quartz countertop and marble backsplash. Also features a large island with quartzite countertop and extra cabinets on seating side of the island. Upgraded open riser staircase with glass railings, and a skylight that adds even more natural light throughout. The second level of this home features a large principal bedroom with an oversized walk-in closet and a 5 pc luxurious ensuite with his and hers sinks, frameless shower with rain shower head and body jets and a freestanding soaker tub. The three additional bedrooms are of a generous size, one with an ensuite and the other two share a jack and jill washroom. The laundry room is conveniently located on the bedroom level. Finally, The Unspoiled Basement is awaiting your finishing touches. This home is equipped with outdoor cctv cameras , video door bell, & self monitored alarm system. Front and backyards features irrigation system. Steps To playground, Splash Pad, Tennis Court , Trails and Deerfield Golf Club. Easy Access To Major Highways, Bronte GO Train station, and Top Rated Schools, A few minute drive to the lake. (id:40227)
Right At Home Realty
1732 Copeland Circ
Milton, Ontario
Gorgeous, very well maintained & modern layout 2-Storey Townhome Offers Plenty Of Space For Everyone with 1,764 Sq Ft Of Living Space. It Boasts Very Easy Access To Highway 401 And Go Station, And Walking Distance To Schools, Parks, Trails, And Amenities. Bonus: No Potl- Freehold Property. This Home is Situated On A Quiet Family-Friendly Street. The Kitchen Is Spacious And Bright With Cream Coloured Cabinets , Quartz Countertops & Loads Of Counter Space. The house has Open concept And Airy With Laminate Floors, Large Windows, And Custom Shutters. The Primary Suite Has a large Closet And a 4-Piece Ensuite. This Home has a Laundry On The 2nd Floor. This Home Is Move In Ready, Making It A Perfect Family Home. The house has a huge backyard with a custom built deck and storage ideal for Family parties and BBQs. **** EXTRAS **** Perfect For Commuters, Clarke Is Located In The East End Of Milton & Offers Convenient Access To The 401 & 407. Steps From The Milton Leisure Centre, Milton Memorial Area & Lions Park, There Are Plenty Of Great Activities Close By! (id:40227)
RE/MAX Realty Specialists Inc.
2279 Hyacinth Cres
Oakville, Ontario
Luxury Living at Glen Abbey Encore, Opportunity to live in brand new luxury detached cornerlot! 4 bedrooms, 4 washrooms, over 3,600 sq ft. features 10-ft ceiling on the main floor, 9ft on the 2nd floor and lower level. Over 200K spent on builder upgrades! Smooth ceilings and pot lights throughout. Coffered ceilings in the Foyer and dining room, the Family room features waffle ceilings and a modern limestone gas fireplace. French doors added to the Living room can be used as a main floor office. The chef's kitchen features top-of-the-line appliances, including a sub-zero panel-ready all fridge and all freezer, a 36-inch wolf gas stove, a quartz countertop, and marble backsplash. Also features a large island with a quartzite countertop and extra cabinets on the seating side of the island. Upgraded open riser staircase with glass railings, and a skylight that adds even more natural light throughout. The second level of this home features a large principal bedroom with an oversized walk-in closet and a 5 pc luxurious spa-like ensuite with his and hers sinks, a frameless shower with rain shower head and body jets, and a freestanding soaker tub. The three additional bedrooms are of a generous size, one with an ensuite, and the other two share a jack-and-jill washroom. The laundry room is conveniently located on the bedroom level. Finally, The Unspoiled Basement is awaiting your finishing touches. This home is equipped with outdoor CCTV cameras, a video doorbell, & amp; self-monitored alarm system. Front and backyards feature irrigation systems. Steps To playground, Splash Pad, Tennis Court, Trails, and Deerfield Golf Club. Easy Access to major highways, Bronte GO Train station, and Top Rated Schools, A few minute drive to the lake. (id:40227)
Right At Home Realty
9291 Highway 25 W
Halton Hills, Ontario
Presenting 9291 Highway 25 Halton Hills. This family home offers three large bedrooms with lots of storage space. The main floor will sweep you away. House is positioned at the edge of the city, this home offers country living with city benefits. Formal living and dining room with eastern exposures enhanced by large windows. Beautiful Upgraded kitchen for the chef in the family with dinette morning area to help get everyone underway. A pocket door separates the garage entrance. Separate entrance from either the back door or large double car garage. The House also come with 2 Bedroom and 4 Piece Washroom and Large Kitchen in the Basement with Separate Entrance. (id:40227)
Century 21 President Realty Inc.
2434 Irene Cres
Oakville, Ontario
Welcome To 2434 Irene Crescent! Gorgeous Home Located In Glen Abbey ""Encore"" By Lindvest. Stone, Brick & Stucco Exterior. Double Door Entry Leads To A Beautiful Foyer. 10 Foot Ceilings on the Main Level, Extended 9 Ft Doors. Main Floor Office w/ Hardwood Floors. Spacious Dining Rm Ideal For Entertaining. Well Appointed Kitchen With Fine Finishes. High End Thermador Appliances: Gas Cook Top, Built In Oven, Microwave & Panelled Refrigerator. Under Cabinet Hood Range, 24 x 24 Tiles, Spacious Family Room Ideal For Large Gatherings. Motorized Blinds Throughout Home. 9 Foot Ceilings On Second Floor, Extended 8 Ft Doors, Custom Lights Throughout Home. Large Primary Bedroom, Upgraded 6 Pc Ensuite W/ Heated Floors, Stand Alone Tub, Double Sink, Glass Shower. 3 Full Baths On Upper, Generously Sized Bedrms, Walk In Closets, Upper Level Laundry. Great Floor Plan, Approx $200k In Upgrades, This Home Is A Must See! **** EXTRAS **** The Merion Elevation C (3709 Sqft Of Living Space) Builder Finished Basement Comes w/ 4 Pc Bathroom. Irrigation System, R/I Central Vac, Conservation , Golf Course, Parks, Tennis Court, Ponds, Trails, Highway Access, Abbey Park High School. (id:40227)
RE/MAX Gold Realty Inc.
212 Poplar Drive
Oakville, Ontario
A dream life, ultimate deep private lot, & superb community in Southeast Oakville waits for you. Indulge your large family with the best of everything – generous private individual space, areas to host friends & a picturesque custom gunite saltwater pool with an integrated hot tub in the backyard oasis for summer fun. Being in a highly-rated Oakville school catchment ensures quality education & being so close to Lake Ontario sees to a content, serene lifestyle. This grand estate property offers extensive hardscaping, a triple garage, meticulous landscaping & towering trees, creating a comfortable sanctuary. Inside, immerse yourself in timeless quality finishes gracing every corner of this approximately 4400 sq. ft. residence with 5 bedrooms & 6 bathrooms plus finished basement. Deluxe hardwoods, stone tiles & counters, crown mouldings, pot lights, custom built-ins, cabinetry & wall mouldings; skylights, custom blinds & shutters, 3 fireplaces, 2 walkouts & high-end appliances enrich daily life. A generous living room & separate dining room handles large formal gatherings & the family room aids with any overflow. The epic custom kitchen sustains all your culinary obligations in high-style with ease. Work remotely in the main floor office with custom cabinetry. Upstairs comprises 5 bedrooms & 4 luxe bathrooms, including the principal retreat featuring a sitting area & lavish 5-piece ensuite bath. Casual entertaining is a breeze on the lower level offering a media room, rec room, entertainment room & 3-piece bath. Ultimate home and backyard! (id:40227)
Royal LePage Real Estate Services Ltd.
2375 Bronte Road, Unit #204
Oakville, Ontario
Welcome to 2375 Bronte Rd, #204. This stunning townhome in West Oak Trails offers 2 bedrooms, 2 bathrooms (with plenty of upgrades!), featuring a spacious living area with 9 ft ceilings, functional living room, and a chef's kitchen with stainless steel appliances and a breakfast bar. Enjoy indoor/outdoor living terrace. This unit includes a private garage with direct building access, a driveway and a large locker in the basement. Conveniently located near Oakville Hospital, highways, Go Train, and schools, it's ideal for first time buyers, small families and investors. (id:40227)
Royal LePage Macro Realty
15 Turtle Lake Dr
Halton Hills, Ontario
Gorgeous home on over 1.26 Acres nestled amongst luxury homes, backing onto the 7th green of Blue Springs Golf course. Approx 8,000 sq ft of luxury living space with upgrades galore. Manicured & Lighted up Landscape with multi Tiered retreat back yard with a gas pipeline for a BBQ & a hot tub hookup. Panoramic views encapsulate mother nature at its finest. An entertainers delight. An open concept interior allows for serene living, Chef's kitchen with Jenn Aire & Miele appliances, center island, hardwood flooring & new top end broadloom throughout, master bedroom on the main floor with a fireplace, W/I closets & a beautiful en-suite bath with rain/massage shower, 3 spacious bedrooms on the upper level plus 2 additional 5 pc washrooms (6 washroom in total) , huge finished basement that opens to the patio and walk out to the backyard features a full bath, office, pool table and a wrap around bar. This home does not disappoint. **** EXTRAS **** This home features top quality shingles with ice breakers, Peile windows, brand new Generac generator (2022), Hardy board sidings, Trexx decking material, 3 way lock system handles on all the doors, 4 gas fireplaces & pot light system. (id:40227)
Sam Mcdadi Real Estate Inc.
3090 Mistletoe Gdns
Oakville, Ontario
Cozy, Well-Maintained Freehold Townhouse Located In Oakville sought-after neighborhood of the Preserve! Open Concept Living/Dining with a walk-out to the balcony, Upgraded Kitchen With Granite Countertop And S/s appliances. Hardwood Flooring On The Main Floor And Upper Hallway. Convenient Upper floor laundry! Steps to stores, parks, trails, and Oodenawi school and minutes to New Oakville Hospital, big box stores, and major highways. Includes: Existing Stainless Steel Appliances: Fridge, Stove, Dishwasher, front loading Washer & Dryer, All Electrical Light Fixtures, All WindowCoverings. Central A/C And Garage Door Opener. (id:40227)
Right At Home Realty
#104 -620 Sauve St
Milton, Ontario
Welcome to this amazing main floor 1 bed, 1 bath unit! This east-facing unit features 9 footceilings, laminate flooring throughout, granite countertops, tile backsplash, 4 piece washroom, anda great layout. Perfect for a couple or a bachelor. Includes 1 parking spot which is steps from theterrace, and 1 locker! Close to transit, shops, restaurants, 401, and schools. (id:40227)
RE/MAX Realty Specialists Inc.
3202 Centennial Dr
Burlington, Ontario
Beautiful Decorated & High End Renovation, This House Has All The Bells And Whistles. Open Concept Kitchen With Pantry, Wine Fridge, Gas Range And Quartz Countertops. Main Bath Boasts A Heated pool, Heated Towel Rack And Marble Floor. Wiring Has Been Updated. Many Energy Efficient Led Lights Throughout The Home. Pool Area Is Very Private surrounded by mature tree that you can enjoy. **** EXTRAS **** Security cameras x4, Energy efficient LED lights, interior & exterior. Main bath boast a heated whirlpool tub. Pool equipment (heater)all the equipment of the pool will remain. Pool Renovated, Newer furnace, kitchen renovated. (id:40227)
Keller Williams Referred Urban Realty
1811 Old Waterdown Road
Burlington, Ontario
Escape to your own country estate, in North Aldershot. Custom built home, by the original owners. PLUS, an amazing detached garage/workshop. Large enough to accommodate your RV/trailer, Or any number of other big toys. It's a stunning home with a vaulted 23' ceiling in the Great Room, and an amazing custom built stone fireplace as a focal point. Numerous recent renovations and updates have been done. All services to the house are underground (no unsightly wires). The large covered front porch, is a great place to enjoy your morning beverage. Observe the local wildlife wander across the long country driveway and lawns. It truly is a slice of heaven. Yet - its minutes away from the Aldershot GO station. Plus, there's easy access to highways 407, 403, QEW and #5. Close to shopping and amenities in either Waterdown or Burlington. The Primary bedroom is large, with a recently renovated 5 piece ensuite bathroom. Views from this bedroom capture rural Aldershot and a glimpse of Lake Ontario. The heart of the home is the open kitchen and family room. A space where your family can relax at the end of the day. Homes and properties like this are rare. (id:40227)
RE/MAX Real Estate Centre Inc.
1270 Maple Crossing Boulevard, Unit #1007
Burlington, Ontario
Gorgeous 2 bedroom, 1.5 bath condo with fine finishes, located in proximity to downtown Burlington! This unit is open, bright and updated top to bottom. The kitchen offers white shaker style custom cabinetry and stainless appliances. Both spa like bathrooms re-done within the last 4 years. Custom window coverings allow for added natural light, and full view on those nice sunny days this coming summer! Well thought out floor plan, even including a home office space with a North East view of greenspace! In-Suite laundry with newer full size stackable washer/dryer. Lots of building amenities here: outdoor pool, racquet ball, handball courts, sauna, exercise room, full gym, gazebos, bbq facilities, tennis courts, work room for the hobby enthusiasts and more. Truly shows 10+ (id:40227)
Keller Williams Edge Realty
#501 -500 Brock Ave
Burlington, Ontario
UNIT 501 IN THE BRAND NEW ILLUMINA BUILDING AT 500 BROCK AVE. IS WAITING FOR YOU TO CALL HOME.THIS 1 BEDROOM, 1 BATH, 640 SQFT CONDO APARTMENT BOASTS FLOOR TO CEILING WINDOWS GIVING ALL THE WEST EXPOSURE HAS TO OFFER. LUXURY PLANK FLOORING THROUGHOUT THE UNIT COMPLIMENTING THE NEWAPPLIANCES AND HARDWARE. MINUTES TO DOWNTOWN BURLINGTON AND STEPS TO SPENCER PARK IF THE LOCATION ISN'T ENOUGH THE AMENITIES WILL WOW YOU. CONCIERGE, FULL EXERCISE GYM, ROOFTOP PARTY ROOM AND MEETING ROOM WITH A 360 DEGREE BBQ AREA TERRACE WITH BREATHTAKING VIEWS. **** EXTRAS **** CONCIERGE, GYM, ROOFTOP PARTY ROOM / MEETING AREA, BBQ AREA, TERRACE, PARKING, LOCKER (id:40227)
RE/MAX Hallmark Alliance Realty
#1 -2134 New St
Burlington, Ontario
An exclusive enclave of LUXURY DETACHED HOMES offering a low maintenance and easy living lifestyle. Attention to detail in this new custom home is sure to impress. Stone Pillars and solid concrete drive mark the entrance into this private road setting. The curb appeal is lovely with beautiful stone work, large windows, designer colours and an exposed aggregate walkway. Offering 3500sqft of living space, 3+1 bedrooms, hardwood floors, 9ft ceilings, 8ft interior wood doors, 7 1/4"" wood baseboards, specialty lighting, custom closets throughout, Control 4 Audio/Visual... the list goes on!(SEE LIST OF UPGRADES). A main floor open concept floorplan with lots of natural light ensures a spacious and airy ambiance and striking 9 ft porcelain gas fireplace wall creates a cozy focal point. Meticulous luxury extends though-out the entire home and is a must see to truly appreciate the effort and investment made. Life is simple when you can walk to local restaurants, stores, parks and the lake. **** EXTRAS **** See the attached UPGRADE LIST AND FLOOR PLAN, Built in 2021. (id:40227)
Royal LePage Realty Plus Oakville
3364 Burnhamthorpe Rd W
Oakville, Ontario
Rare Rural Lot in North Oakville! This 3Br, 2.5 Bath Bungalow Sits On A 0.924 Acre Property Close To Hwy 25 and 407. Also A Short Drive to Shopping and Public Transit. This Spacious Home Offers A Large Eat-In Kitchen, Updated 2pc and 4pc Bath As Well As 3 Large Bedrooms With Ample Natural Light. The Master Bedroom Includes A 3pc Ensuite And Built In Walk-In Closet. Addt'l Structures Include Garage/Wrkshp 220 Amp, Barn W/3 Stalls & Storage Shed. **** EXTRAS **** ADDITIONAL 2.3 ACRES LEASED FROM HYDRO ONE. (id:40227)
Keller Williams Real Estate Associates
3111 Ferguson Dr
Burlington, Ontario
* Ravine Lot * Absolutely Gorgeous Detached Home With 5+1 Bedrooms & 3.5 Baths * Over 100K Spent On Upgrades * Main floor Boasts Two Living Rooms, An Office/Den, A Breakfast Area + Dining Room W/Pot Lights * Large Main Living Room W Fireplace * Feature Wall * Stunning Kitchen W/Granite Countertop, Custom Backsplash, Built-In S/S Appliances, Cabinetry - Just To Name The Few Upgrades * Brand New Engineered Hardwood Floor On Main, 2nd Floor & Stairs W Pickets * Prime Bdrm W/5Pc Fully Renovated Ensuite, Soaker Tub, Glass Door Standing Shower, Double Vanity & Two Large W/I Closets * Generous Size Rooms * 2nd Floor has 5 Bedrooms and Three Full Bathrooms With Lots Of Storage * Very Functional Layout * Lots Of Natural Light Thru-Out * Unfinished Basement Awaiting Your Vision * Large Driveway * Main Floor Laundry Room * New Door Hardware Throughout * Ready To Move In * Show With Confidence * **** EXTRAS **** Virtual Tour Available - Conveniently located near highways, Go Station, schools, parks, and major retailers like Walmart, this home offers the perfect blend of luxury living and accessibility. (id:40227)
Homelife/miracle Realty Ltd
6155 Guelph Line
Burlington, Ontario
Attention hobbyist, horse lovers & buyers looking for a rural retreat! This Charming horse & hobby farm in the Hamlet of Lowville, features a fully renovated home, bank barn, garage, studio/workshop, paddocks, gardens, orchard, ponds & more! Backing on to parkland, this 31/2 acre property is situated steps to the Bruce trail, Bronte Creek, minutes from Burlington’s amenities w/ convenient commuting to the hwy & Go Train. This beautiful 2545 sqft 2 storey home w/ wrap-around porch was fully renovated maintaining the character of the century home adding modern conveniences! Ideal for entertaining, the gourmet kitchen features custom cabinetry, pantry area, lg island & SS appliances. Main floor has 9’ ceilings, hardwood flooring, open concept living rm & kitchen area, sep. dining room, office or 4th bdrm & lovely bright breakfast rm. 2nd level consists of 3 very spacious bedrms, teak hardwd flooring, 10ft ceilings & a gorgeous bathrm w/ soaker tub & glass shower. Bsmt has sep. entrance w/ mudrm, laundry area, craft rm, storage & fully fin. rec room. This country property is heated by gas! It only starts there, w/ ample parking, a det. garage, workshop & additional outbuildings! For horse/animal enthusiasts & nature lovers, there's a well maintained bank barn w/ 4 horse stalls including a run-in stall, (could be suitable for many different types of animals) with tack room & feed area. The upper level has a 2 storey hay loft reinforced to drive in to & it’s own secondary lane! This space could have many other uses including storage & recreational purposes! The beautiful property has 3 fully fenced paddocks, fruit trees, veg & flower gardens, an enchanting pond & a patio area w/ fire pit. This unique & rare NATURE LOVERS PARADISE is ideal for many types of buyers especially those that appreciate seeing their horses, ponies or menagerie of choice in their own yard! Possibly retired horses or watching your own children enjoy the outdoors! Don’t miss out on this opportunity! (id:40227)
RE/MAX Twin City Realty Inc.
6155 Guelph Line
Burlington, Ontario
Attention hobbyist, horse lovers & buyers looking for a rural retreat! This Charming horse & hobby farm in the Hamlet of Lowville, features a fully renovated home, bank barn, garage, studio/workshop, paddocks, gardens, orchard, ponds & more! Backing on to parkland, this 31/2 acre property is situated steps to the Bruce trail, Bronte Creek, minutes from Burlington’s amenities w/ convenient commuting to the hwy & Go Train. This beautiful 2545 sqft 2 storey home w/ wrap-around porch was fully renovated maintaining the character of the century home adding modern conveniences! Ideal for entertaining, the gourmet kitchen features custom cabinetry, pantry area, lg island & SS appliances. Main floor has 9’ ceilings, hardwood flooring, open concept living rm & kitchen area, sep. dining room, office or 4th bdrm & lovely bright breakfast rm. 2nd level consists of 3 very spacious bedrms, teak hardwd flooring, 10ft ceilings & a gorgeous bathrm w/ soaker tub & glass shower. Bsmt has sep. entrance w/ mudrm, laundry area, craft rm, storage & fully fin. rec room. This country property is heated by gas! It only starts there, w/ ample parking, a det. garage, workshop & additional outbuildings! For horse/animal enthusiasts & nature lovers, there's a well maintained bank barn w/ 4 horse stalls including a run-in stall, (could be suitable for many different types of animals) with tack room & feed area. The upper level has a 2 storey hay loft reinforced to drive in to & it’s own secondary lane! This space could have many other uses including storage & recreational purposes! The beautiful property has 3 fully fenced paddocks, fruit trees, veg & flower gardens, an enchanting pond & a patio area w/ fire pit. This unique & rare NATURE LOVERS PARADISE is ideal for many types of buyers especially those that appreciate seeing their horses, ponies or menagerie of choice in their own yard! Possibly retired horses or watching your own children enjoy the outdoors! Don’t miss out on this opportunity! (id:40227)
RE/MAX Twin City Realty Inc.
470 Gordon Krantz Avenue Unit# 615
Milton, Ontario
Welcome Soleil Condos By Mattamy Homes. This Brand New Never Lived in 1 Bed Plus Den Unit is just steps from the New university campus. This PENTHOUSE unit has highered ceiling and boasts stunning unobstructed views. Modern Finished, Open Concept Design, Kitchen W/breakfast Bar, Granite countertop, Spacious Rooms, open balcony, stand up shower, and smart home hub. Beautiful New Development with Rooftop party room, Gym, 24 hr Concierge & Other Excellent Amenities & All in Prime Location near great schools, the Go Station, Hospital, Escarpment & Trails, Shops, restaurants, and best of all the worlds renowned Milton Educational Village, Buy Now, and Watch your money grow with the collage and university across the street! * 470 Gordon Krantz has better amenities over 460 Gordon Krantz!* (id:40227)
RE/MAX Real Estate Centre
77 Guelph St
Halton Hills, Ontario
This beautiful three-bedroom century home is perfectly situated at the corner of Durham and Guelph Street, conveniently close to downtown, GDHS, and various amenities. The property boasts a separate garage, a wide paved driveway, perennial gardens, and a spacious lot. Inside, the home is filled with character, bathed in natural light, and features stunning architectural details like exposed brick, original door thresholds, and elegant doors and windows. A traditional, roomy porch at the front provides ample space for coats and shoes, leading into a welcoming main floor. Here, an elegant oak door opens to reveal a surprisingly quiet and calm atmosphere, offering a peaceful retreat from the days hustle and bustle. The main floor is remarkably spacious with high ceilings throughout the living room, dining room, powder room, and hallway. The kitchen, located at the rear of the home, includes ample cabinet space and a practical center island, ideal for family meal preparations. Upstairs, the large primary bedroom features generous windows, a bathroom with both a soaking tub and shower, plus two additional well-appointed bedrooms. Hardwood floors extend across both the main and second floors, and a fully finished basement provides extra living space with a bedroom, laundry room, storage, and a recreation room. This well-maintained home awaits a new family to appreciate its rich history, distinct character, and inviting warmth. **** EXTRAS **** Updates: Furnace ('12), Electrical panel ('17), Dishwasher ('23), Shingles - house & garage ('23), Air conditioner ('24), Exhaust fan ('24), Kitchen backsplash ('24), Paint interior ('24) (id:40227)
Royal LePage Meadowtowne Realty
#614 -128 Grovewood Common
Oakville, Ontario
10 Ft Ceiling 731SqFt Bright & Spacious Lake View Penthouse Suite available for Sale. Located In Very High Demand Area Of Oakville Close To Hwy, Public Transit, Go Station & High Rated Schools. This mint-condition Condo Offers Great Living Space, Good sized den that can Be used as Kids Room Or Office. Laminated Floors Throughout, Upgraded Kitchen With Quartz Counter & S/S Appliances, Master Bedroom With Extra Large Closet Space. Building And Common Areas Offer Modern Design Concept Along With a Fitness Room, Social Lounge, and outdoor Sitting Space. 1 Car Parking very close to elevators lobby & 1 Locker. ***VERY Low Condo Fees*** compared to other similar size Condos available in market plus LOW Property Taxes together make it more affordable without compromising on Space, View or Floor. This unit offers it all perfect! (id:40227)
RE/MAX Realty One Inc.
1940 Ironstone Drive, Unit #1010
Burlington, Ontario
Welcome home to maintenance free modern living! Nestled on the 10th floor of the sought-after Ironstone building this condo offers everything you need including a queen-sized primary bedroom with a 4pc ensuite. Functional den/bedroom or use as a bonus space for any of your personal needs, plus an additional 2pc guest bathroom. Enjoy the comforts this unit offers with granite counters, large kitchen island perfect for entertaining, upgraded light fixtures, floor to ceiling windows, plus in-suite laundry. One of the best features of this home is the balcony featuring expansive views all the way to Bronte Creek and even down to the lake. Experience the ease of condo living with amenities such as concierge/security, a spacious party room, and a games/billiard room, fitness centre and a courtyard patio with BBQ’s. Strategically positioned within walking distance to parks, shopping, dining, and public transit, and just a few minutes drive to the highway, 407 and GO for easy commuting - this location offers unparalleled convenience. This contemporary condo offers a geothermal heating and cooling system, ensuring comfort and efficiency year-round. With ample covered visitor parking and bike station, hosting friends and staying active is a breeze. Don't miss the opportunity to make this your new home! (id:40227)
Heritage Realty Inc.
399 Elizabeth Street, Unit #611
Burlington, Ontario
Two large side by side underground parking spaces. Level 2, P241 & P2 42. Beautiful open concept 2 bedroom plus den, 2 bath condo. Locker 1 on level 6. Hardwood floors. 1322sqft ( Builders Floor plan). 1293sqft ( 3rd Party Measuring Service). Ensuite has separate tub and shower. Superb downtown location across from the Lake and Park. (id:40227)
Royal LePage Burloak Real Estate Services
3133 Abernathy Way
Oakville, Ontario
Bright and Well Maintained Detached House in the Desirable city of Palermo, Oakville. Close to Bronte Creek Park and many Convenient Amenities. Recent 100k upgrades spent on Kitchen, Countertop, Hardwood Flooring, Pot lights, Washroom Vanities and more...4 very spacious Bedrooms with large windows for great Natural Light throughout. Convenient Inside access to Garage. Quiet Family Friendly Neighborhood surrounded by Trees, Parks and Tope Rated Schools. Kitchen(2021)Roof Shingles(2017)GarageDoor(2020)Washroom Upgrades(2017)Stairs/Upper Flooring(2021)Washer&Dryer(2021) and many more...Perfect for a small Family!!! **** EXTRAS **** All S/S Appliances: Fridge, Stove, Dishwasher, Hood Fan. All Elf's, Blinds, Washer and Dryer, Gdo & Remote. (id:40227)
Right At Home Realty Inc.
Address
3027 Harvester Rd #105
Burlington, ON L7N 3G7
