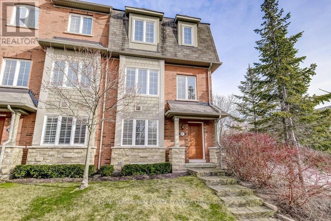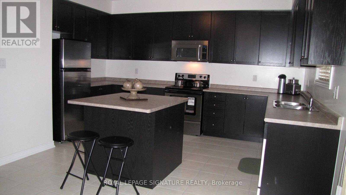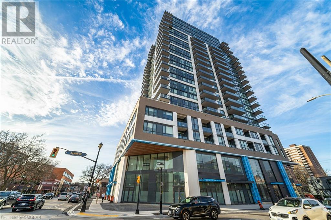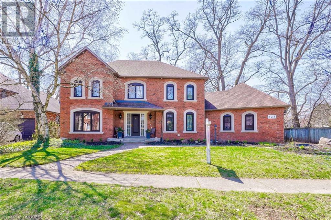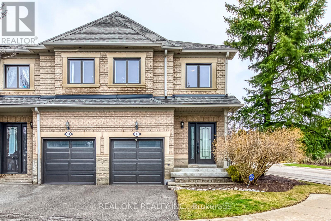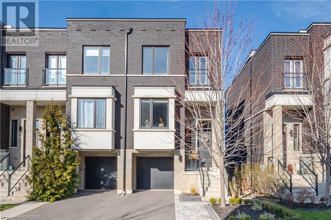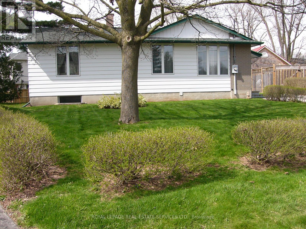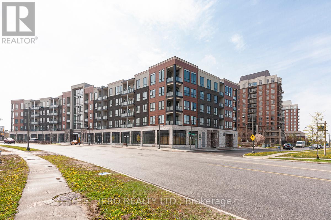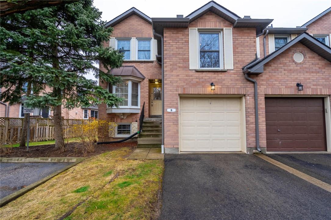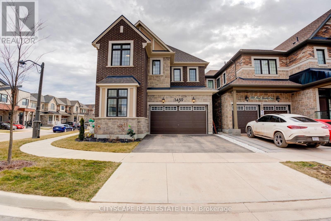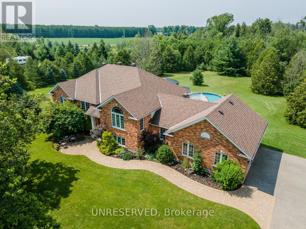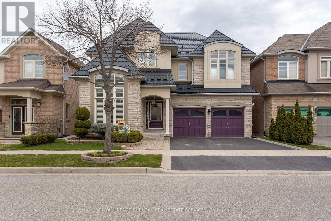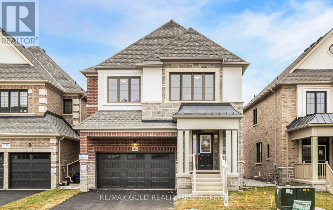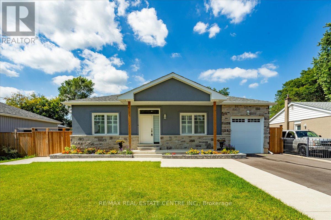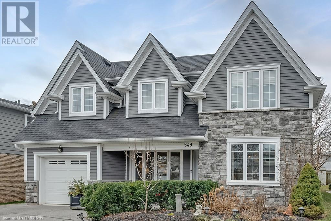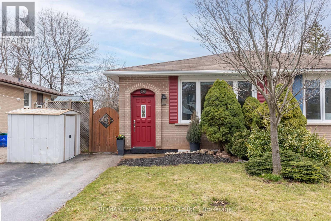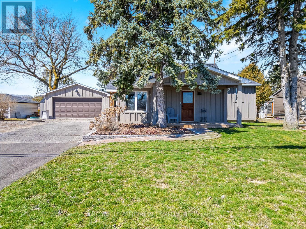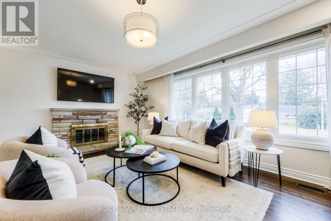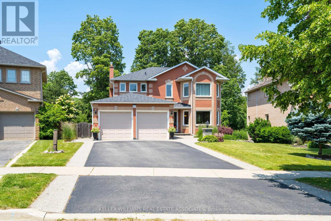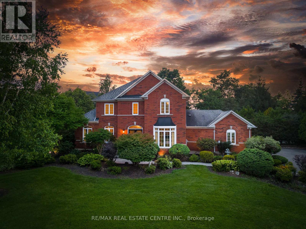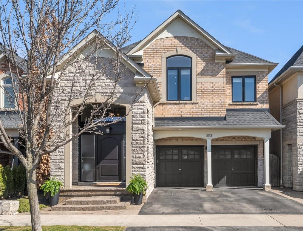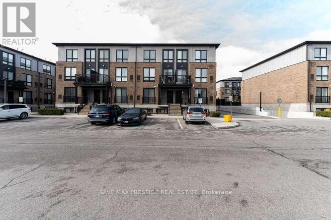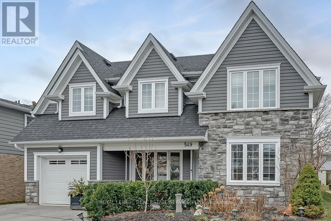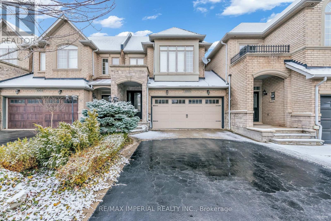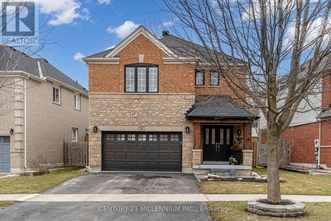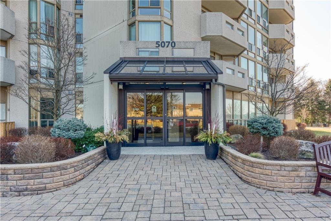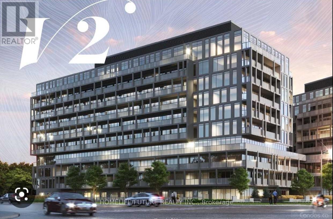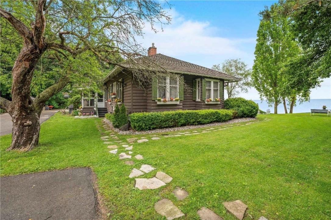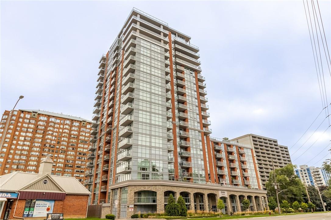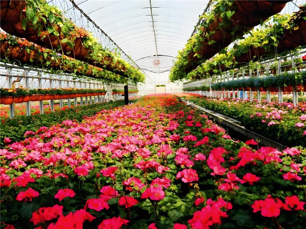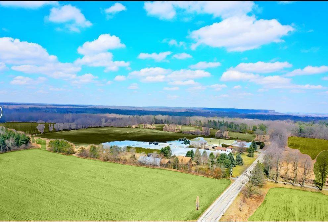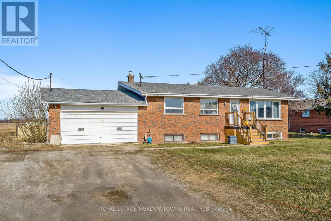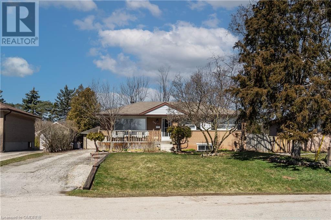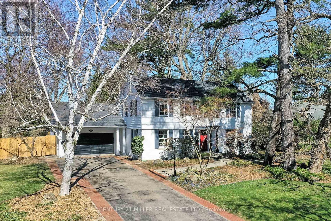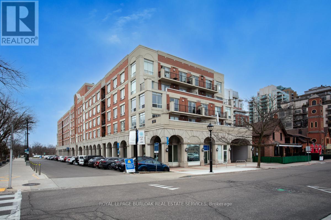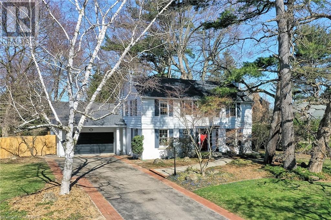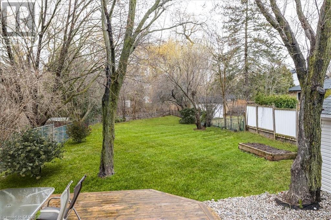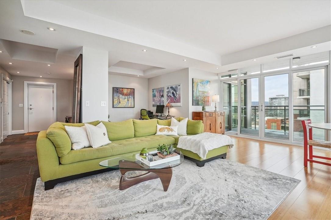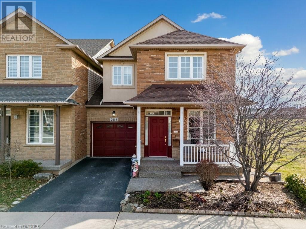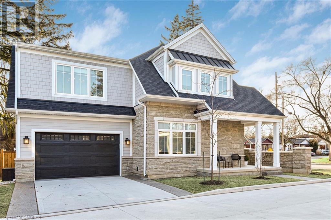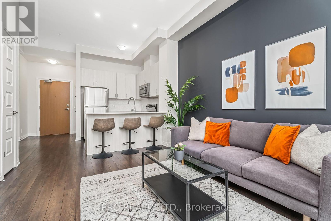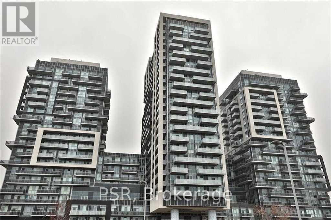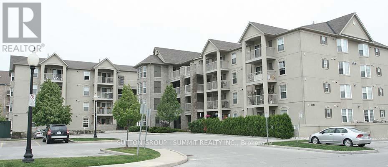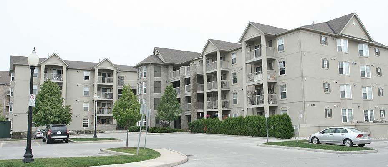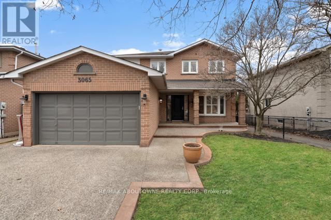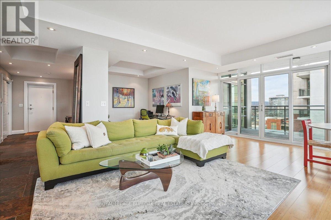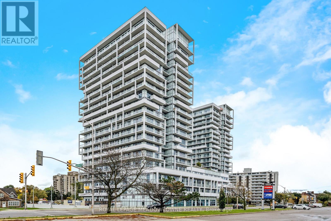Halton Listings
3035 Dewridge Ave
Oakville, Ontario
Fantastic move in ready Freehold Townhome in sought after Palermo West. Open concept living and dining area with kitchen and upgraded appliances. Laminate flooring, ceramic tiles throughout. Walk out to the deck from the kitchen, walking distance to schools, parks, church, hospital restaurants and shopping. Garage car parking with driveway space for 2 more cars. Perfect for a young family, Single Parent or Single Person. Come see your new home today. (id:40227)
RE/MAX Elite Real Estate
#1 -233 Duskywing Way
Oakville, Ontario
Welcome to The Woodlands in Bronte of SouthWest Oakville. A Premium end unit Townhome w/over 2200 SqFt + a finished basement w/ a bedroom, Office & full bath! Enter thru a covered porch to the tiled Foyer w/ a convenient powder room, hall closet, ground floor Laundry & Garage access. Oak Hardwoods flow into the Main Floor Family Room, Bright w/ big windows&plantation shutters, Pot Lighting & WO to the front Garden. The Open Oak staircase leads to 9 foot ceilings on the 2nd floor Living & Dining Rooms w/Coffered ceilings, separated w/ decorative niche walls & accented w/ more Pot Lighting & Shutters. Family size Eat in Kitchen has light cabinets, Granite Counters, SS Apps, lots of storage & a patio door walk out to your private deck over looking the Woodlands. Hardwoods continue thru all 3 bedrooms, the Primary Bedroom w/TWO Closets-with built ins-& 5 pc ensuite! 2 more bedrooms & updated main bath-all move in ready! More storage in the basement, along with your 4th bedroom, ideal office & 3 pc bath. (id:40227)
Royal LePage Real Estate Services Ltd.
310 Scott Blvd
Milton, Ontario
Welcome to an excellent neighborhood surrounded by ponds, woods, schools, & trails. This executive east-facing 30ft wide semi-detached home built by Arista is a gem in the family-friendly Scott Community known for its schools with good ratings, Escarpment views, trails, parks, sports fields ,and close proximity to the Sherwood Community Centre, Milton Hospital & Library. Key Features-This2155 SqFt above-grade home boasts an amazing layout that provides ample space for comfortable living. The open-concept living & dining area features a 3-way gas fireplace, creating a cozy ambiance for gatherings & relaxation. A separate family room offers additional space for entertainment & relaxation, making it a perfect spot for family movie nights. The huge kitchen comes with upgraded cabinets- a center island & S/S appliances. The MBR includes a luxurious ensuite bathroom with a soaker tub, separate shower, dual vanities as well as a spacious W/I closet &sitting area. The second level features decent-sized rooms -Garage access to the home adds convenience. Unspoiled basement with Rough in washroom & cold cellar offers endless possibilities for customization. Enjoy the landscaped backyard with artificial turf perfect for play area or golf is ideal for all outdoor activities. The property offers easy access to major highways, schools, and shopping centers, providing convenience for daily errands and activities. **** EXTRAS **** Welcoming front, Interlocked walkway, will lead you to the Main Level with 9ft ceiling, short Walk to Public & Catholic Elementary schools with good ratings. (id:40227)
Royal LePage Signature Realty
2007 James Street Unit# 1801
Burlington, Ontario
Indulge in the epitome of luxury urban living with this impeccable 2-bedroom, 2-bathroom condo nestled within the prestigious Gallery Condo in downtown Burlington. Upon entry, you're welcomed into a spacious living area adorned with chic laminate floors and bathed in natural light streaming through expansive windows. This inviting space seamlessly connects to a functional kitchen, outfitted with a rarely offered gas stove/oven, S/S appliances and an abundance of cabinet space The dining/living area offers a sophisticated setting for enjoying meals while admiring picturesque views of downtown Burlington. Perfect for intimate dinners or entertaining guests, this space effortlessly combines style and functionality. Retreat to the tranquil bedrooms, where comfort and relaxation await. The master suite boasts enough room for a king-sized bed, a walk-in closet, 3- piece ensuite bathroom. The second bedroom offers ample space and privacy for guests or family members. Residents of The Gallery Condo enjoy access to a range of upscale amenities, including a indoor lap pool, yoga studios (indoor and outdoor), Roof Top Terrace with breathtaking Lake views, Fireplace, BBQ's & Lounge areas, Party Room, Games Room, Fitness centre, Guest Suite, Pet Wash station & 24 hour Concierge. Situated in downtown Burlington, this condo offers easy access to a variety of dining, shopping, and entertainment options, ensuring a vibrant and fulfilling lifestyle. In summary, this 2-bedroom, 2-bathroom condo at The Gallery Condo offers a perfect blend of luxury, comfort, and convenience in the heart of downtown Burlington. Experience urban living at its finest—Welcome Home! (id:40227)
Sutton Group Realty Systems Inc.
128 Whittington Place
Oakville, Ontario
Welcome to your Luxurious, Newly Renovated home, nestled on a Quiet Cul-De-Sac just minutes away from Appleby College. This stunning property showcases superior finishes in every detail. Main floor features newly renovated Open-concept kitchen equipped with Top-of-the-line Commercial-Grade Appliances. A See-Through Fireplace, Skylights, Pot lights, Crown molding, and Wainscoting add an elegant touch to the space. Ascend the open riser staircase with Custom-Designed Wrought Iron to 2nd floor, where you'll find Herringbone hardwood flooring throughout. The spacious primary bedroom boasts a Luxurious Ensuite bathroom with a standalone tub, granite vanity, Skylight, walk-in closet, and a large balcony. The finished basement offers two additional bedrooms, a recreation room, and a full bathroom. Newly enlarged windows and doors flood the home with amber sunlight. Near the lake, park, and trails for outdoor enjoyment. Experience luxury living at its finest in this exquisite property. Inclusions: New Windows and Doors 2021,New Kitchen w/ Top Line Appliances 2022, New Garage Door With Upgraded Motor 2023, Commercial Grade Hot Water Tank Owned Decor Fridge W/24 Wine Column, 48 Gas Range top, Range hood, Combination Wall Oven, Warming drawer, 24 B/I Coffee Machine, Dishwasher, 24 Beverage Center, Washer, Dryer, All Windows Covering, Basement Fridge and Freezer (id:40227)
RE/MAX Aboutowne Realty Corp.
#39 -2250 Rockingham Dr
Oakville, Ontario
5 Elite Picks! Here Are 5 Reasons to Make This Home Your Own: 1. Fabulous End Unit Condo Townhouse Boasting 1,617 Sq.Ft. PLUS Finished Basement with Full Bath! 2. Family-Sized Kitchen with Pass-Thru Overlooking the Dining Room. 2. Bright & Spacious Raised Living Room with Gas Fireplace, W/O to Deck & Partial 2-Storey Ceiling! 3. Great Space on the 2nd Level with 3 Generous Bedrooms, 2 Full Baths & Convenient Upper Level Laundry. 4. Lovely Primary Bedroom Boasting W/I Closet & 4pc Ensuite. 5. Finished Basement Featuring Large Rec Room, Full 3pc Bath, Workshop Area & Cold Storage. All This & More! 2pc Powder Room & Access to Garage Complete the Main Level. End Unit with Extra Windows Allowing for Extra Natural Light Thruout! Lovely Rear BBQ Deck & Patio Area with Large Trees & Shrubs. Garage Door '19, Front Door '20 & Windows '23 All Updated by Condo Corp. **** EXTRAS **** Fabulous Joshua Creek Location Just Minutes from Many Parks & Trails, Top-Rated Schools, Rec Centre, Restaurants, Shopping & Amenities, Plus Easy Hwy Access. (id:40227)
Real One Realty Inc.
270 Vellwood Common
Oakville, Ontario
Stunning Executive end unit freehold townhouse backing onto green space and located in Oakville's highly sought after Lakeshore woods! This home checks all the boxes for those looking for turn key ready upgraded styish living space. Open concept layout with 10' ceilings on the main featuring an amazing kitchen with ample cabinetry, a huge island with waterfall edge quartz top. Unwind in the living room with built-in shelving, tiled feature wall with electric fireplace, and walk-out to deck with natural gas hook-up for convenient bbq access. Upstairs features an amazing primary retreat with a fabulous spa-inspired 5 piece ensuite and spacious walk-in closet with built-in cabinetry. Stacking washer and dryer located upstairs for added convenience. The ground floor is the perfect rec space with a walk-out to the backyard and inside entry from the garage. Driveway has been expanded to be able to accommodate two cars allowing for three car parking including the garage. (id:40227)
Exp Realty
171 Oliver Pl
Oakville, Ontario
Located On Quiet Street In Sought After College Park. Extremely Well Maintained And Updated Bungalow On Private Mature Lot. Move Right Into This Lovely Family Home And Enjoy Or Renovate, Extend, And Or Build Dream Home. Great Potential To Develop Basement In-Law Suite Or Rental Unit. Separate Rear Entrance With Walk Up To Rear Yard And Patio. Lots Of Natural Light With All Above Grade Windows. **** EXTRAS **** Close To Nature Trails, Walking Distance To 6 Schools, Parks, Library, Rec Centre And Transit. Easy Access To Major Arteries And GO Train (id:40227)
Royal LePage Real Estate Services Ltd.
#423 -150 Oak Park Blvd
Oakville, Ontario
WOW!! Look no further, rarely offered, Ideal for a family, Large 2 bedroom condo (1351 sq) in a prime area of Oakville, walking distance to Shopping, Restaurants, Park & close to major highways. Features: 2 large Primary Bedrooms each with its own Bathroom and walk in closet, a large Den (10.5ft x 9ft) with a closet, which can be used as an home office or spare room, An Additional 2 piece Powder Rm, 9ft Ceilings, En-Suite Laundry, Laminate Floors ThroughOut, matching zebra blinds on all windows, Living And Dining Room With Walk Out To Open Balcony, Enjoy The Sunsets, and view Of the Escarpment, Kitchen Features: Cappacino Cabinets, Oversized Granite Counter Tops, with a Breakfast bar, upgraded Stainless Steel Appliances, Backsplash, comes with one underground parking spot located close to the elevator and one storage locker. Dont miss this one! (id:40227)
Ipro Realty Ltd.
2935 Headon Forest Road, Unit #8
Burlington, Ontario
Just move in to this one owner 3-bedroom end unit townhome in a well-manicured complex that is close schools, parks, shopping, restaurants and highway access. Featuring one of the largest layouts available in the complex, this one boasts a bonus family room on a separate level. The inviting entry leads you into a spacious dining area with great built ins and living room with a gas fireplace and good sized eat in kitchen with granite counters. Upstairs you will find the main bathroom, two an ample sized bedroom and a large master with an ensuite. The finished lower level adds versatility. Enjoy the single driveway with a single car garage and quiet backyard that backs onto the park. Don’t be TOO LATE*! REG TM. RSA. (id:40227)
RE/MAX Escarpment Realty Inc.
1459 Ford Strathy Cres
Oakville, Ontario
Welcome Home to an Exquisite 4Bed 3Bth Home In The New' Upper Joshua Creek' Community. Luxury in Every inch of the House With Upgrades Including Polished Porcelain at the Entrance, Engineered Hardwood Through Out the house, Pot lights W/Complimenting Light Fixtures Throughout the Main Floor,10Ft Ceilings on the Main Floor and 9Ft Ceilings on the Second Floor and Basement, Coffered Ceilings in the Dining Room and Great Room. Gorgeous Contemporary Kitchen with Table Height Breakfast Counter, Quartz Counter Top, Backsplash and Pot Filler. Oak Stairs with Iron Pickets Lead to Five Large Bedrooms For All of Your Family Needs, Primary Suite with His & Hers Closet. Unspoiled Basement with Large Windows and Rough-ins Ready For you Creativity and Touch. Enjoy Peace of Mind with the Balance of the Tarion Warranty. surround By Parks, Trail & Playground. Minutes From Qew & Hwy 403,Oakville Go, Top Rated Schools, Shopping, Eateries, Fitness centers. An incredible opportunity To Own A Detached Luxury Home. (id:40227)
Cityscape Real Estate Ltd.
6 Morgan Dr
Halton Hills, Ontario
Step into this exquisite Haven tailored for indoor & outdoor enthusiasts. Classic & elegant Charleston Built Raised Bungalow, minutes from the 401 & Blue Springs, Greystone & Glencairn golf courses. Sitting on just over 2 Acres surrounded with gardens and mature trees that provides a private retreat from the busy city life. Spacious & designed with entertaining in mind the main level welcomes you with the Great room boasting a cathedral ceiling & built in shelving open to the modern kitchen with centre island, stainless steel appliances & combined dining area. Large office O/L front gardens can also function as a separate formal dining room or create a 4th main floor bedroom. Step out through the W/O to a large, tiered deck and enjoy a BBQ area, screened gazebo and an above ground pool and as a bonus your very own par 3 & semi private pond, where winter bonfires & skating create cherished memories. This Home is equipped with energy & cost saving Geothermal heating & cooling. **** EXTRAS **** Finished basement has 8.5ft ceiling, large windows & is dedicated to entertainment & leisure with large rec/theatre rm, Exercise Rm & Cozy den which could also serve as another bdrm, office, playroom or nanny/inlaw suite with ample Storage. (id:40227)
Bmc Casa Real Estate Inc.
4220 Cole Cres
Burlington, Ontario
Family home in sought-after Alton, within walking distance to schools, parks & rec centre & easy access to hwys & amenities. Interlock walkway & double garage. Bright entrance feat 9 ceilings & hardwood on the main level & Shade-O-Matic California shutters throughout. An expansive living room w gas FP opens to the heart of the home! The eat in kitchen, equipped w SS appliances, island, quartz counters & pot lighting. 8 sliding doors lead to the fully fenced backyard complete w pergola & patio. The main floor also feat additional office, laundry/mudroom & garage access. Upstairs, the generous primary suite incl 5PC ensuite w glass shower, separate tub & 2 sinks. Plus 4 additional beds, incl 2 w Jack & Jill access to a full bath. Unfinished basement is opportunity for customization. UPGRADES: 200 AMP electrical panel, bathroom rough-in, 50-year metal roof(21), re-insulated attic, tankless water heater, additional lg basement window & backwater valve (21) for added peace of mind. (id:40227)
Royal LePage Burloak Real Estate Services
1466 Kitchen Crt
Milton, Ontario
Brand New Great Gulf Winn Model - Two Primary Bedrooms, All Bed Connected to Washrooms & Two(2) Stairs To The Basement Versatile Floor Plan!! 4 Bed 3.5 Bath With Side Entrance 2500-3000 Sq Ft Double Car Garage Detached Home On No Side Walk 36 X 89 Lot With Convenience of Parking Upto Six(6) Cars!! Fully Upgraded Exterior To Interior - Basement to Second Floor!! The Exterior Is Adorned With A Captivating Stone And Brick Elevation, Lending An Air Of Sophistication, While The Absence Of A Side Walk Allows For Ample Parking Space, Accommodating Up To Six(6) Cars. Venturing Inside, The Basement Reveals A Host Of Enhancements An Increased Ceiling Height, While The Inclusion Of A Rough-In For A Three-Piece Washroom And An Egress Window Ensure Both Convenience And Safety. A Cold Cellar Room Offers Ample Storage, And The Provision Of Separate Side Entrance Stairs, As Well As Interior Stairs, Presents The Option For Dual Self-Contained Dwelling Units, A Testament To The Thoughtful Design. The Interior Is A Showcase Of Refined Taste And Practicality, Featuring Upgraded Pot Lights For Enhanced Illumination, A Gas Line For The Kitchen Stove, And A Water Line For Refrigerator, Ensuring Seamless Functionality. A Kitchen Island Provides Additional Workspace, Complemented By Pots And Pans Drawers For Efficient Organization. The Upgraded Fireplace Adds A Touch Of Elegance, While The Matching Staircase With Metal Pickets Lends A Modern Aesthetic To The Space. Ascending To The Second Floor, Luxury Abounds With A Skylight Flooding The Area With Natural Light, A Free-Standing Bathtub Exuding Opulence, And A Glass Shower Enclosure Adding A Sleek, Contemporary Flair. Throughout The Home, High-Quality Hardwood And Tiled Floors Create An Atmosphere Of Timeless Sophistication, Complemented By Zebra Blinds Offering Privacy And Light Control. Garage With Provisions For A Central Vacuum System And Electrical Point For An Electric Car Charger An Embodiment Of Both Convenience And Sustainability. **** EXTRAS **** Stainless Steel Appliances in Kitchen and White Washer Dryer in Laundry Room - Flexibility to Set Up Laundry on Main Floor or Second Floor for An Added Convenience And Customization Choice (id:40227)
RE/MAX Gold Realty Inc.
89 Anne Blvd
Milton, Ontario
Stunning custom designed rare open concpt 4 bedrm detchd bungalow w/ 10 ft ceilings. wide plank natural stained hrdwd throughout, ovrsizd designer kitchn w/gas cooktop, b/i ovrhd range, quartz countrs, deep basin sink, backsplsh, 5 seater kitchn island, pantry, breakfst nook, coffered ceilings, wainscoting, sep. dining family rms, priv. fully fencd yard, large prim. w/ 4 pc ensuite, main flr laundry w/mudroom. w/o basment that can easily be finshed into 2500+ addntl living space. Centrally located in Old Milton, wlk distnce to Downtwn core, shopping, restaurants, rec centrs, Go-Stns, pub trnsit, schools, trails, parks, escarpment, etc. Won't Last! Gem of a find! **** EXTRAS **** Fridge, Gas Stove Cooktop, Dishwasher, B/I Double Oven, Washer & Dryer, All Electrical Light Fixtures, All Window Coverings, Garage Door Opener w/ remote(s) (id:40227)
RE/MAX Real Estate Centre Inc.
549 Vyner Crescent
Oakville, Ontario
Rare offering in SOUTH Oakville!!! Beautiful Custom Cape Cod Style Home w Contemporary Transitional Design located on Quiet Family Friendly Crescent in Sought After West Oakville. Loaded w All the 'Must Haves', This 4 Lvl Back-split offers 3 Bed, 3 Bath, Open Concept Floor-plan w Wide Plank Hardwood Flrs. Gourmet kitchen w Center Island & Dining Area, open to Living rm w Custom Built-ins & Gas F/P. 2nd Lvl offers a Home Office w Direst access to Back deck & Custom Cabinetry by Braams, 2 Bedrooms & 5pc Bath. 3rd Lvl has a large Great Room w Wet Bar perfect for entertaining & the Primary Suite w 2 generous walk-in closets & 5pc Ensuite w oversized custom glass shower & soaker tub. Lower lvl has a Rec. Rm w barn door for privacy & 3pc Bath, Sep. entrance from side yard, inside entry to backyard & access to a large crawl space. Exterior is finished in high end Maibec Siding & Stone, Front porch w interlocking, parking for 4+ cars plus single attached Prof. finished garage w epoxy flrs. & slat wall storage system. The Backyard Oasis will not disappoint w in-ground linear pool w flagstone surround, hot tub, Deck w Pergola, Astro Turf putting green, Sun deck & interlocking Patio, hook up for gas BBQ. This is a Dream Backyard! Fantastic opportunity to Live in South Oakville, min to major HWY's, amenities, schools, parks & Bronte Village & Lake Ontario. This one is not to be missed! (id:40227)
Royal LePage Real Estate Services Ltd.
138 Oakdale Dr
Oakville, Ontario
Renovated Bungalow - Your Dream Home Awaits You! nestled on a quiet street in College Park. This home has modern upgrades, including stunning white oak hardwood flooring on the main floor, with 3 spacious bedrooms and a 4-piece bathroom, comfort and style meet seamlessly in this home. Updated kitchen features; S/S built-in appliance; Fridge, Gas Stove, Dishwasher, Fridge/Freezer, countertops, and heated flooring for added luxury. freshly painted throughout the main floor, new pot lights in the kitchen, hallway and living room (2024), The lower level offers new laminate flooring in the lower level (2024), two additional bedrooms, a recreation room, an office, a walk-in pantry, and storage room and a large laundry room with full-size washer and dryer. Eavestrough with leaf guard (2023), Custom Hunter Douglas blind on living room window (2024), Home Master Reverse Osmosis System, central air conditioning. Step outside to unwind in the fully fenced backyard with a patio and two sheds for extra storage. (id:40227)
RE/MAX Escarpment Realty Inc.
7433 5 Sdrd
Halton Hills, Ontario
Welcome to comfortable country living with modern conveniences just minutes from the 401! Set on nearly half an acre and no neighbours behind, enjoy views of the escarpment while entertaining in the sprawling backyard, boasting an above ground saltwater pool, fire pit area, projector screen mount, kids treehouse and playset, plus a BBQ gazebo area with sit up bar and stone patio! Updated modern farmhouse interior with charming touches including rustic exposed beam, wide plank hardwood, a cast iron claw foot tub, white-washed barnboard and wood panel ceiling in the primary bedroom. The open concept main level is warm and inviting featuring eat-in kitchen with large island with seating for up to 10, wood and granite countertops, stainless steel appliances, and barnboard feature wall with built in electric fireplace and shelving, and a 4-pc family bath. 3 bedrooms on the upper level include a luxurious primary suite with walkout to covered deck, walk-in closet, and a 3-pc ensuite with walk-in shower. Descend to the lower level to find a cozy family room, laundry, powder room, gym, and 4th bedroom. The oversized 24x27 detached garage offers separate 60-amp service, and storage for all your equipment, but if that is not enough there is also a 10x10 shed with double door entry, power, and bonus 2nd level storage. Dedicated RV parking pad with 30-amp service and water hookup. Don't miss this rare opportunity to own a slice of country close to town! (id:40227)
Royal LePage Realty Plus
351 Strathcona Dr
Burlington, Ontario
Welcome to lovely 351 Strathcona Dr. Located in the highly sought after Shoreacres neighbourhood of South Burlington, in the prime highly esteemed Tuck Elementary and Nelson High School district. Just a short walk to Lake Ontario this beautiful home is on a large private fully fenced corner lot with an incredible outdoor oasis complete with beautiful in-ground pool and awesome tiki hut with power for your outdoor tv or margarita machine. This is the perfect spot for enjoying the summer months, entertaining and hosting back yard bbq's or pool parties. Inside this charming home is a bonus lower level family room & powder room with convenient back door access to the back yard pool area. The basement level is super bright with lots of good sized windows, there is an office/extra bedroom and additional living space or rec. room area. On the main level you'll find a large family room, kitchen with fantastic oversized window & bright separate dining area with patio access to the rear deck. On the upper level are 3 good sized bright bedrooms and a full bath with separate tub and glass framed shower. Attached garage with inside entry from the house is a great space for the handy man as well as it has a window letting in lots of good light. Now is the time to get in this remarkable property to fully take advantage and enjoy the sunny summer months in your own pool. Bonus side yard on the other side of the house is the perfect spot for that quiet morning coffee surrounded by large mature trees. **** EXTRAS **** Updates include siding, soffits, eves, roof, basement windows, furnace/AC, pool heater /pump /liner/ filter/ safety cover and much more. (id:40227)
Rock Star Real Estate Inc.
27 Gooderham Dr
Halton Hills, Ontario
Welcome to your dream family home! Nestled on a premium pie-shaped lot, this stunning propertyoffers a rare opportunity to enjoy the tranquility of backing onto the picturesque Silver CreekRavine. Prepare to be captivated by the breathtaking views and natural beauty right from your very own backyard. Step inside and discover a beautifully renovated kitchen that will impress even the most discerning chef. Featuring elegant granite countertops and top-of-the-line appliances, this culinary haven seamlessly blends style and functionality. The open concept design allows for easy interaction with family and guests, while the walkout provides convenient access to the wrap-around deck. Located in a desirable neighbourhood, this family home offers more than just an exceptional living space it offers a lifestyle. Close proximity to schools, parks, and amenities ensures convenience and ease for the whole family. Don't miss out on the opportunity to make this remarkable property your own. (id:40227)
Keller Williams Real Estate Associates
15 Trillium Terr
Halton Hills, Ontario
ULTRA-PRIVATE SECRET GARDEN - Executive Country Estate backing onto Blue Springs Golf Club w/luxury resort-like yard. Prestigious all-brick home w/open concept + fin bsmt on stunning 1.38-ACRE LOT in quiet enclave of distinguished homes. Grand foyer w/9' ceilings, curved staircase. Gourmet EI kitchen w/WO to yard and living room w/vaulted ceiling, fireplace, another WO to yard. Main level office, laundry. 2nd floor - 3 big bdrms (convert back to 4 bdrms), primary bdrm w/his/her closets, 5-pc ensuite. LL w/4th bdrm, RI for bthrm, 2nd office, gym, rec rm, workshop. DREAM YARD:dining pavilion, heated pool, koi pond, waterfall, bar, pergola, hardscaping (2000+ SF flagstone on 3"" concrete for stability). 3-car garage, parking for 10+ in drive, garage entry, replaced exterior doors, gas pool heater (2018), furnace (2017); water softener, UV system, HWT all owned; windows replaced, home re-insulated, extensive UG sprinks, 12'x16' Mennonite-built shed. Golf, trails, lake, 15 min to 401. **** EXTRAS **** * Thank You for showing our listing! **OPEN HOUSE Sunday, April 7th, 2:00-4:00 PM** (id:40227)
RE/MAX Real Estate Centre Inc.
3113 Hedges Drive
Burlington, Ontario
Situated in the highly sought-after Alton Village, you'll enjoy the tranquility of suburban living while being just moments away from the vibrant amenities of Burlington. Step out into your own private oasis featuring a heated saltwater pool surrounded by meticulously landscaped gardens and private evergreens, creating a tranquil retreat right in your own backyard. Inside you’ll find expansive open living areas flooded with natural light, perfect for entertaining guests or enjoying family time. Key features: Large 44” front door with custom transom and sidelights (2021) basking the main foyer in light. The contemporary living spaces flow into the gourmet kitchen, perfect for entertaining or family gatherings. Upstairs you’re greeted with a cozy family room for watching TV or hangouts situated with a flexible work-from-home office space. From there, you’ll find the four bedrooms including a recently renovated primary en-suite bathroom (2024) with soaker tub overlooking your backyard oasis. Heading downstairs is a fully finished basement with a third living space and roughed-in wet-bar waiting for your final touches to suit your vision. Explore nearby parks, trails, and exceptional recreational facilities, or indulge in the diverse dining and shopping options in the area. (id:40227)
Keller Williams Complete Realty
#101 -1204 Main St E
Milton, Ontario
Amazing opportunity to own a 2 Bed 2 1/2 Bathroom Corner Unit in one of most sought after location of Milton. The property features spacious Living room w/lots of natural sunlight. Open Concept Chef's Kitchen w/ S/S appliances, granite counters & Center Island. Primary Bedroom has W/I closet & 4pc ensuite. Descent sized 2nd bedroom. Lots of potential. Close to major amenities. Easy access to 401, go station, walking distance to shopping & restaurants. (id:40227)
Save Max Prestige Real Estate
549 Vyner Cres
Oakville, Ontario
Rare offering is SOUTH Oakville!!! Beautiful Custom Cape Cod Style Home w Contemporary Transitional Design located on Quiet Family Friendly Crescent in Sought After West Oakville. Loaded w All the 'Must Haves', This 4 Lvl Back-split offers 3 Bed, 3 Bath, Open Concept Floor-plan w Wide Plank Hardwood Flrs. Gourmet kitchen w Center Island & Dining Area, open to Living rm w Custom Built-ins & Gas F/P. 2nd Lvl offers a Home Office w Direst access to Back deck & Custom Cabinetry by Braams, 2 Bedrooms & 5pc Bath. 3rd Lvl has a large Great Room w Wet Bar perfect for entertaining & the Primary Suite w 2 generous walk-in closets & 5pc Ensuite w oversized custom glass shower & soaker tub. Lower lvl has a Rec. Rm w barn door for privacy & 3pc Bath, Sep. entrance from side yard, inside entry to backyard & access to a large crawl space. Exterior is finished in high end Maibec Siding & Stone, Front porch w interlocking, parking for 4+ cars plus single attached Prof. finished garage w epoxy flrs. & slat wall storage system. The Backyard Oasis will not disappoint w in-ground linear pool w flagstone surround, hot tub, Deck w Pergola, Astro Turf putting green, Sun deck & interlocking Patio, hook up for gas BBQ. This is a Dream Backyard! Fantastic opportunity to Live in South Oakville, min to major HWY's, amenities, schools, parks & Bronte Village & Lake Ontario. This one is not to be missed! (id:40227)
Royal LePage Real Estate Services Ltd.
1205 Agram Dr
Oakville, Ontario
Prestigious Joshua Creek, Gorgeous Updated 2-Storey, Double Garage. Open Concept Layout, Modern Gourmet Kitchen, Center Island, Granite Counter Tops, Gleaming Hardwood Floor Throughout, Crown Moldings, Upgraded Wall Panelling, Smooth 9' Ceiling On Main Level, Pot Lights, Fresh Painting, Gas Fireplace, Large Window & Walkout To Spectacular Landscaped Yard, Interlock, Hot Tub (As Is). Fabulous Location Backing onto Park. Bright 2-Storey Foyer Leads to 2nd Level Featuring 3 Spacious Bdrms, Master Bedroom Suite Boasting W/I Closet, Soaker Tub, Shower & New Quartz Counter Top. Convenient 2nd Level Laundry. Another Two Spacious Bedrooms with California Shutters. Finished Basement Featuring Rec Room, Home Office Area & Storage Space! Shows Amazing!!! Fabulous Neighborhood, Close To Top-Rated Schools (Joshua Creek Public, Munns Public & Iroquois Ridge High School), Rec Centre, Restaurants, Shopping & Amenities. Natural Gas BBQ Line in Private, Fenced Backyard, Must Be Seen!!! **** EXTRAS **** California Shutters, Upgraded Elf's '24, Pot Lights '24, Fresh Painting '24, Furnace '19, Roof '22, S/S Fridge ('22), 2nd Flr Washroom Quartz C/Top ('24), New Toilet '24, Prof Landscaped Front & Back, Interlock Patio, Bbq Gas Hook-Ups (id:40227)
RE/MAX Imperial Realty Inc.
18 Belmont Blvd
Halton Hills, Ontario
This Stunning 4 Bedroom home located In Prestigious Stewarts Mills , is the perfect Family Home! Finished Top To Bottom offers an Updated Kitchen Featuring Granite Countertops, Raised Breakfast Bar & Features Breakfast Area With W/Out To Deck. The backyard is Landscaped with a gazebo and hot tub to enjoy. The kitchen overlooks the Family Room With Hardwood Floors, Gas Fireplace And California Shutters. The Master Bedroom Boasts Two Walk-In Closets, a 5 Piece Ensuite and has 2 extra bathrooms. Upstairs also offers a little office space in the hall great spot to work from home or enjoy a Finished Basement With Large Recreation Room. **** EXTRAS **** Inc: All Appliances, Fridge,Stove, washer & Dryer, Elfs, Window coverings. Hot Tub as is. (id:40227)
RE/MAX Real Estate Centre Inc.
5070 Pinedale Avenue, Unit #708
Burlington, Ontario
RARE 2 bedroom Pinedale Estates unit with 2 side by side underground parking spaces and a locker. With new laminate flooring and freshly painted throughout, this Nipigon model is ready for you to move in. Offering 1198 s.f. plus balcony, two bedrooms, two full baths including an ensuite, eat-in kitchen, large living and dining rooms, laundry, and a sunroom looking towards the escarpment. Building amenities include pool, exercise room, party room, and underground parking. (id:40227)
Apex Results Realty Inc.
#b105 -3200 Dakota Common
Burlington, Ontario
Spacious 2 Bed & 1 Bath Condo Unit with 747 Sqft in Total (631 Sqft Interior & 116 Sqft Terrance) One Underground Parking And One Storage Locker Included. This Beautiful Modern Unit Features an open concept Kitchen with Stainless Steel Appliances and Quartz Countertops. It Also includes a smart home monitoring system with a smarts thermostat. Laminate Flooring throughout the unit provides a sleek look and Ample natural Light brightens the space. Enjoy a large East Facing Terrace. Private Gate Access from Terrance to Unit. The Building offers 24Hrs Concierge Service, Security, A BBQ Area, Gym, Sauna, Steam Room, Party Room, Outdoor Pool, Games Room, Outdoor Garden **** EXTRAS **** Maintenance fee include Bell High Speed Internet (id:40227)
Homelife/future Realty Inc.
227 Green Street
Burlington, Ontario
Make everyday feel like a vacation waking up with endless water views and Southern exposure! This luxury property features over 100 ft of waterfront on Lake Ontario. Beautifully maintained heritage home with outstanding charm and character, an upgraded interior and an in-law suite in the basement. Currently running as a successful and professionally managed AirBnb, coined The Carmen Elisabeth Lake House. Incredible opportunity to live or make this your own on an executive lot that is truly second to none. Private front yard with riparian water rights, previously approved by City to build a seaplane hangar & dock. Prime location of Burlington, a short distance to downtown Burlington, and close to highways/parks/recreation. (id:40227)
Royal LePage Burloak Real Estate Services
551 Maple Avenue, Unit #315
Burlington, Ontario
Luxury living in the sought after Strata. This beautiful 1 bedroom, 1 bath condo features a large kitchen with upgraded cabinets, granite countertops and S/S appliances. Open concept living with new flooring throughout, patio doors leading to your private east facing balcony and a spacious master bedroom with floor to ceiling windows and large walk-in closet. Amenities include indoor pool and hot tub on the 22nd floor with panoramic views of Burlington, Hamilton and Lake Ontario, fully equipped gym, games/party rooms and rooftop patios. Minutes from Spencer Smith Park, Mapleview Mall, QEW/403/407 and Burlington GO. Parking (B-105), Locker (1-9). (id:40227)
Royal LePage Burloak Real Estate Services
1101 Derry Road
Milton, Ontario
Are you in search of a turnkey farm operation conveniently located near the GTA? Look no further! Presenting an exceptional opportunity nestled in the prestigious town of Milton. Just minutes away from major cities and highways, this sprawling 23.5-acre property boasts fertile sandy loam soil and features 2 acres of meticulously maintained greenhouses alongside a charming 4-bedroom house and a tranquil deep pond. With a rich history spanning nearly six decades under the stewardship of the same family, this rare gem offers not only immediate potential for flower and vegetable cultivation but also ample room for expansion, thanks to its flat, open landscape and natural gas connection. The package includes essential amenities such as two gas boilers, a loading dock, and spacious barns for storage, along with all necessary farm equipment and tools. Benefit from the proximity to the GTA, ensuring seamless access to millions of potential customers for your produce. Moreover, with urban expansion and population growth on the horizon, the value of this prime land is poised to skyrocket in the years to come, boasting a commanding 751 feet of frontage along business highway 7. Seize the moment and unlock the full potential of this extraordinary property. The current owner, with their wealth of experience and goodwill, is eager to assist you in ensuring the continued prosperity of this thriving agricultural haven. Don't let this rare opportunity slip through your fingers, act NOW ! (id:40227)
Right At Home Realty
1101 Derry Road
Milton, Ontario
Are you in search of a turnkey farm operation conveniently located near the GTA? Look no further! Presenting an exceptional opportunity nestled in the prestigious town of Milton. Just minutes away from major cities and highways, this sprawling 23.5-acre property boasts fertile sandy loam soil and features 2 acres of meticulously maintained greenhouses alongside a charming 4-bedroom house and a tranquil deep pond. With a rich history spanning nearly six decades under the stewardship of the same family, this rare gem offers not only immediate potential for flower and vegetable cultivation but also ample room for expansion, thanks to its flat, open landscape and natural gas connection. The package includes essential amenities such as two gas boilers, a loading dock, and spacious barns for storage, along with all necessary farm equipment and tools. Benefit from the proximity to the GTA, ensuring seamless access to millions of potential customers for your produce. Moreover, with urban expansion and population growth on the horizon, the value of this prime land is poised to skyrocket in the years to come, boasting a commanding 751 feet of frontage along business highway 7. Seize the moment and unlock the full potential of this extraordinary property. The current owner, with their wealth of experience and goodwill, is eager to assist you in ensuring the continued prosperity of this thriving agricultural haven. Don't let this rare opportunity slip through your fingers, act NOW ! (id:40227)
Right At Home Realty
12903 Ninth Line
Halton Hills, Ontario
Perfect for potential builders! Nestled on a scenic 3/4-acre parcel near Glen Williams and Georgetown, this property offers countryside living with a 4-bedroom bungalow and oversized double car garage. The home features a large combined living / dining room with bay window and French doors that open to the backyard and deck area. Main floor boasts 2 bedrooms and a 4-pce bathroom complete w/ stand up shower & jetted tub. Basement features 2 more bedrooms, a recreation room, and more storage space than you will need! The standout feature of this home is the double-car attached garage, including its own separate hydro meter, making it an ideal workspace for hobbyists or enthusiasts alike. Outside, an above-ground pool provides a refreshing retreat, while nearby walking trails beckon exploration of the natural surroundings. This property presents a comfortable lifestyle in a serene & picturesque setting, perfect for those seeking a peaceful escape from the hustle and bustle of urban life. (id:40227)
Royal LePage Meadowtowne Realty
573 Valley Drive
Oakville, Ontario
Welcome to the charming neighborhood of West Oakville, where tranquility meets modern living. Nestled within this serene locale, you'll find this stunning bungalow awaiting its new owner. Boasting 3+2 bedrooms and 2 bathrooms, this home offers ample space for families of all sizes. Step inside to discover two modern kitchens, perfect for culinary enthusiasts or those who love to entertain. Gleaming hardwood floors and expansive windows flood the home with natural light, creating an inviting atmosphere throughout. The fully finished basement features a complete in-law suite and a separate entrance, providing privacy & convenience for extended family or guests. Huge backyard for entertaining guests. Outside, a detached garage adds to the convenience of this property, Conveniently located near Transit, Go Train, shopping malls, several top schools and parks. (id:40227)
RE/MAX Aboutowne Realty Corp.
150 Dianne Ave
Oakville, Ontario
Reno/New-build/Landbank Opportunity. A rentable charming traditional family home nicely positioned on a large 16,081 square foot lot in the much-desired Morrison neighbourhood of south east Oakville. Within walking distance to Lake Ontario + renowned Gairloch Gardens and just steps to Lawson Park. Close to Oakvilles downtown core, marina and Oakville Trafalgar Community Centre. Set back on a deep corner lot framed by a towering mature tree scape, the home has been lovingly maintained and updated over the years. Hardwood floors throughout, an updated kitchen and family room with cozy gas fireplace and built-ins. 3+1 bedrooms, 2.5 baths and double car garage. New sump pump. New perimeter fencing has just been installed and new garage door. Enjoy the home as-is in a remarkable location and school district, or rent-out while you plan your next move. This is a phenomenal opportunity to renovate the existing structure and transform it into a home with a manageable footprint or start from scratch and build new. With 29% lot coverage it can accommodate just under 4,700 square feet above grade. Buyer to do their own due-diligence. (id:40227)
Century 21 Miller Real Estate Ltd.
#205 -430 Pearl St
Burlington, Ontario
Step into luxury living in the heart of Downtown Burlington with this beautifully renovated 1+1 bed, 1 bath condo. The spacious open concept layout boasts stunning upgrades at every turn. A custom kitchen awaits, showcasing two-tone cabinetry with elegant gold hardware, complemented by an island with seating, quartz countertops, a stylish backsplash, and brand new Kitchenaid appliances. Engineered hardwood floors and recessed pot lighting extend throughout, creating a seamless flow from the inviting living room to the spacious dining area. Perfect for modern, open-concept living. Stunning bathroom with quartz countertop, custom frameless glass shower with beautiful tile, and stand alone soaker tub. Walking distance to every amenity you could ever need, restaurants, Lake Ontario, public transit and Spencer Smith Park. (id:40227)
Royal LePage Burloak Real Estate Services
150 Dianne Avenue
Oakville, Ontario
Reno/New-build/Landbank Opportunity. A rentable charming traditional family home nicely positioned on a large 16,081 square foot lot in the much-desired Morrison neighbourhood of south east Oakville. Within walking distance to Lake Ontario + renowned Gairloch Gardens and just steps to Lawson Park. Close to Oakville’s downtown core, marina and Oakville Trafalgar Community Centre. Set back on a deep corner lot framed by a towering mature tree scape, the home has been lovingly maintained and updated over the years. Hardwood floors throughout, an updated kitchen and family room with cozy gas fireplace and built-ins. 3+1 bedrooms, 2.5 baths and double car garage. New sump pump. New perimeter fencing has just been installed and new garage door. Enjoy the home as-is in a remarkable location and school district, or rent-out while you plan your next move. This is a phenomenal opportunity to renovate the existing structure and transform it into a home with a manageable footprint or start from scratch and build new. With 29% lot coverage it can accommodate just under 4,700 square feet above grade. Buyer to do their own due-diligence. (id:40227)
Century 21 Miller Real Estate Ltd.
706 Laural Drive
Burlington, Ontario
This extraordinary property presents a rare opportunity with its expansive 200-foot Ravine Lot that backs onto Shoreacres Creek, ensuring unparalleled privacy. Nestled on a peaceful street, the residence enjoys a coveted location within easy reach of various amenities. Nearby, residents can indulge in leisurely activities at the Baseball Field, Tennis Courts, and the Nelson Swimming Pool, perfect for an active lifestyle. Convenience is paramount, with shopping options just a brief 10-minute walk away or a quick 5-minute drive to the GO station, ideal for commuters. Upon entering, one is greeted by the inviting living room adorned with gleaming hardwood floors and a generously sized picture window that bathes the space in natural light. The adjacent dining room, also featuring hardwood floors, seamlessly connects to the well-appointed kitchen and offers direct access to the expansive backyard, perfect for outdoor gatherings and entertainment. Additionally on this level, you'll find three generously sized bedrooms and a four-piece bathroom. Descend to the lower level of the residence to discover a fully finished basement designed for recreation and relaxation. Here, a sizable recreation room awaits with pot lights and centered around a cozy wood-burning fireplace, creating an inviting atmosphere. Additionally, this level includes an additional bedroom, a versatile bonus room ideal for various purposes, and a convenient three-piece bathroom for added functionality. Completing this home is the inside access to the attached garage, offering ease of entry and ensuring convenience for residents. This property represents a unique opportunity to embrace a lifestyle of comfort, privacy, and convenience in a highly desirable location. Some pictures virtually staged (id:40227)
Sutton Group - Summit Realty Inc.
360 Pearl Street, Unit #1301
Burlington, Ontario
Discover luxury living at 1301-360 Pearl St in desirable Downtown Burlington. Immerse yourself in panoramic views, including stunning vistas of Lake Ontario, through floor-to-ceiling windows. This custom-designed corner unit with a bright open-concept layout offers a walkable lifestyle, surrounded by the vibrant energy of Downtown Burlington. The stunning kitchen features custom maple cabinets, Caesarstone quartz countertops, top-of-the-line appliances and a 2-tier island with a gas cooktop, perfect for entertaining. Enjoy pot lights, bamboo plank flooring, and a large corner balcony with Northeast exposure. The spacious primary bedroom boasts a den, ensuite bathroom with a soaker tub, walk-in shower, oversized vanity, and a separate walk-out to the balcony. With 2 side-by-side parking spots, 2 storage lockers, and 24/7 concierge, this residence seamlessly combines luxury and convenience. Elevate your lifestyle with a home that captures the essence of city living, just moments away from renowned dining, shopping, and entertainment. (id:40227)
Royal LePage Burloak Real Estate Services
2468 Sutton Drive
Burlington, Ontario
Fabulous end unit former model home finished in warm neutral tones and linked only at the garage. Many premium finishes include high ceilings in California Knockdown style, 'tray Dining Room ceiling, curved corners, oak hardwood floors & staircase, large eat-in kitchen with plenty of storage, gas fireplace in the open concept living/dining, generous bedrooms, 3 full bathrooms & main floor powder room, interior entry from 1-car garage, convenient second floor laundry room, walkout to custom landscaped fully fenced backyard siding greenspace, power retractable awning over patio. Recent updates include: (2023) Front porch/walkway, (2022) Hot water tank, (2019) Driveway, (2015) Roof, (2015) Primary shower Fleckstone resurfacing, (2010) Patio, (2009) Electric controlled Patio Awning. Near schools, shopping, hospital, walking trails and more. (id:40227)
Royal LePage Realty Plus Oakville
2134 New St Unit# 1
Burlington, Ontario
Welcome to an exclusive enclave of Luxury Detached Homes that offers low-maintenance and refined living. Attention to detail is evident with stone pillars framing a solid concrete drive leading to a residence designed for those who appreciate the finer things in life. The curb appeal is enchanting, featuring beautiful stonework, large windows and a designer color palette. Exposed aggregate walkway adds a touch of sophistication. Explore the 3,500 sqft of meticulously crafted living space and experience the luxury of hardwood floors, 9ft smooth ceilings and 8ft interior wood doors. The main floor boasts an open concept floorplan centered around a striking 9ft gas fireplace wall. The exquisite kitchen features Caesarstone countertops/ backsplash, Premium Thermador appliances and a Brizo pot filler that provide a luxurious and durable workspace. European-style cabinetry adds a touch of sophistication. A main floor office provides a dedicated space for work/study. The primary bedroom is a retreat with large windows, walk-in custom closet, and a luxurious ensuite. Convenience is key with a second-floor laundry room with ample storage. Descend to the lower level, where an amazing media room, family room, and an additional bedroom with a full bathroom await. A cold cellar adds practicality. Walkout to the fully fenced outdoor space onto a new composite two level deck with built-in seating/storage and irrigation system. Walk to downtown restaurants/stores/parks and the lake. (id:40227)
Royal LePage Realty Plus Oakville
#627 -1105 Leger Way
Milton, Ontario
Embrace a lifestyle of comfort and convenience in this stunning 1-bedroom + den condo, situated in the heart of Milton, Ontario. This contemporary residence is perfect for those who value modern design, accessibility, and community.As you enter Unit 627, you are greeted with soaring ceilings and a versatile den space, an ideal setting for your home office, bedroom, or nursery. Its thoughtful layout and tasteful accent wall provide an ambiance that is both stylish and practical.The living quarters are a testament to modern aesthetics, featuring a spacious open-concept living room that seamlessly blends into the kitchen. Here, the sleek cabinetry, stainless steel appliances, quartz coutertops, stylish backsplash and a chic breakfast bar create an environment perfect for entertaining or quiet culinary adventures.Your personal haven, the master bedroom, offers a sanctuary of peace with ample closet space and generous windows that invite the morning light. The subtle colour palette throughout the room ensures that your restful space harmonizes with the rest of the home's modern vibe.Step outside onto your private balcony, a bonus outdoor retreat where you can enjoy the calm of the neighborhood or simply revel in the tranquility of your new home. Nestled in a coveted Milton locale, this condo is more than a home; it's a lifestyle. With its prime location, you're just moments away from local parks, shopping, dining, and essential services, ensuring that your urban life is not just convenient, but also vibrant and full.Unit 627 at 1105 Leger Way isn't just a place to live; it's a canvas for your life. Make it yours today. **** EXTRAS **** Furniture is Negotiable (id:40227)
Ipro Realty Ltd.
#1704 -2093 Fairview St
Burlington, Ontario
2 Bedroom Unit In Paradigm East Tower. 837 Sq Ft Corner Unit. Master Bedroom With 3 Piece Ensuite & Walk In Closet. Large Balcony Off Of The Living Room. Unobstructed South East Views And The Burlington Bay. 24 Hours Security, Indoor Pool, Panoramic Roof Top Sky Lounge With Multiple Party Rooms. Centrally Located In Midtown Burlington. Steps To The Burlington GO & Major Highways, Shopping, Restaurants. Walking Distance To Downtown. Includes 1 Parking Spot & 1 Storage Locker. (id:40227)
Psr
#104 -1411 Walker's Line
Burlington, Ontario
LOCATED IN THE CENTRE OF BURLINGTON IN SOUGHT AFTER WEDGEWOOD COMMUNITY. THIS CONDO HAS AN OPENCONCENPT LAYOUT WITH INSUITE LAUNDRY, UNDERGROUND PARKING AND A STORAGE LOCKER, CONDO FEE INCLUDESACCESS TO GYM AND PARTY ROOM BUILDING. FRESHLY PAINTED WITH NEWER APPLIANCES THIS UNIT SHOWS WELL ANDOFFERS GROUND FLOOR ACCESS. WITH PLENTY OF VISITOR PARKING, SHORT WALKV TO SHOPPING, BANKING ANDRESTAURANTS PLUS MINUTES FROM TANSLEY PARK AND TRAILS. THIS UNIT WONT LAST LONG. (id:40227)
Sutton Group - Summit Realty Inc.
1411 Walker's Line, Unit #104
Burlington, Ontario
LOCATED IN THE CENTRE OF BURLINGTON IN SOUGHT AFTER WEDGEWOOD COMMUNITY. THIS CONDO HAS AN OPEN CONCENPT LAYOUT WITH INSUITE LAUNDRY, UNDERGROUND PARKING AND A STORAGE LOCKER, CONDO FEE INCLUDES ACCESS TO GYM AND PARTY ROOM BUILDING. FRESHLY PAINTED WITH NEWER APPLIANCES THIS UNIT SHOWS WELL AND OFFERS GROUND FLOOR ACCESS. WITH PLENTY OF VISITOR PARKING, SHORT WALKV TO SHOPPING, BANKING AND RESTAURANTS PLUS MINUTES FROM TANSLEY PARK AND TRAILS. THIS UNIT WONT LAST LONG. (id:40227)
Sutton Group About Town Realty
3065 Swansea Dr
Oakville, Ontario
This stunning family home in Bronte boasts: over 3,200 sq. ft. of total living space, 4 beds, 4 baths, and 2 fireplaces, main floor family & laundry rooms, hardwood floors, tile in wet areas, & high-quality laminate on the lower level. Stone aggregate walkway, driveway, & porch lead to a covered & sleek front entryway. Foyer opens to a spacious living room, separate dining room, laundry, & 2-piece bath. Kitchen features ample cabinetry, SS appliances, & is open to the family room w/gas fireplace. Upstairs, primary bed offers hardwood floors, fireplace, ensuite w/jacuzzi tub, shower, & double sinks. 2nd & 3rd beds share the updated 4-piece main bath. Lower level boasts updated floors pot lighting, entertainment & games areas, 4th bed, & 3-piece bath. Massive deck in fenced back yard w/gas BBQ hook-up overlooks lush woods. Its just a 7-minute bike path ride to Bronte village w/shops, cafes, restaurants, lakefront, harbor & beaches. Easy access to schools, QEW, public transit & GO train. Hurry! (id:40227)
RE/MAX Aboutowne Realty Corp.
#1301 -360 Pearl St
Burlington, Ontario
Discover luxury living at 1301-360 Pearl St in desirable Downtown Burlington. Immerse yourself in panoramic views, including stunning vistas of Lake Ontario, through floor-to-ceiling windows. This custom-designed corner unit with a bright open-concept layout offers a walkable lifestyle, surrounded by the vibrant energy of Downtown Burlington. The stunning kitchen features custom maple cabinets, Caesarstone quartz countertops, top-of-the-line appliances and a 2-tierisland with a gas cooktop, perfect for entertaining. Enjoy pot lights, bamboo plank flooring, and a large corner balcony with Northeast exposure. The spacious primary bedroom boasts a den, ensuite bathroom with a soaker tub, walk-in shower, oversized vanity, and a separate walk-out to the balcony. With 2 side-by-side parking spots, 2 storage lockers, and 24/7 concierge, this residence seamlessly combines luxury and convenience. Just steps away from renowned dining, shopping, and entertainment. (id:40227)
Royal LePage Burloak Real Estate Services
#105 -65 Speers Rd
Oakville, Ontario
Welcome To This Bright & Open 1-bed Condo Located in the Prestigious Kerr Village of Oakville. This freshly painted ground floor unit has 9' ceilings and walks out to your own private patio. Floor-To-Ceiling Windows Allow for Abundant Sunlight Throughout The Entire Day! The Kitchen Comes Complete w/ Stainless Steel Appliances, A Pristine Backsplash, granite countertop & Opens To Living & Dining Room Allowing For The Perfect Space for Spending Time w/ The Family & Entertaining. The generous bedroom also has floor to ceiling windows and opens to your private patio. This Pet-Friendly Building Comes Equipped w/ 24-Hr Concierge, Guest Suites, Gym, Large Indoor Pool, Sauna, Event Space, Terrace w/ 2 BBQs, EV Chargers & Much More. This prime Oakville location offers more than just a stunning residence; it presents a lifestyle of convenience & connectivity. **** EXTRAS **** Minutes from Oakville GO Station, Kerr Village & Downtown Oakville, Oakville Place, Hwy 403, Lake Ontario, Shops, Schools, Doctor's Offices, Stores, Restaurants, & Much Much More. (id:40227)
Royal LePage Meadowtowne Realty
Address
3027 Harvester Rd #105
Burlington, ON L7N 3G7

