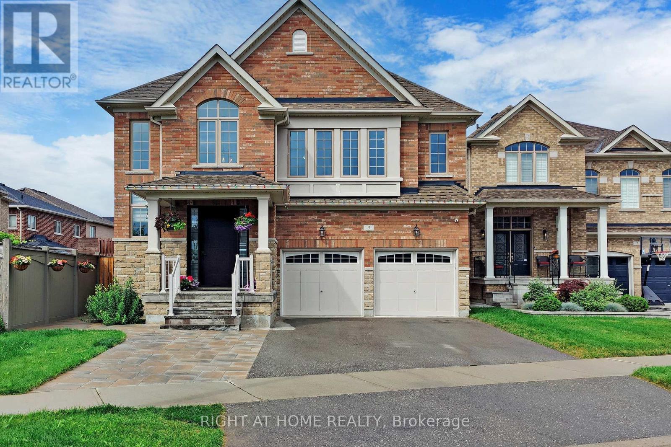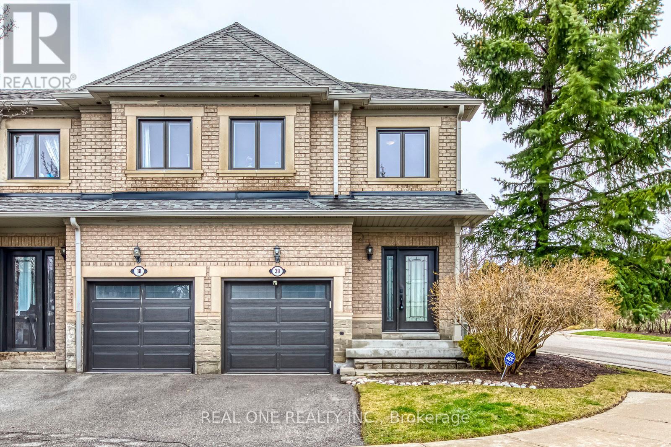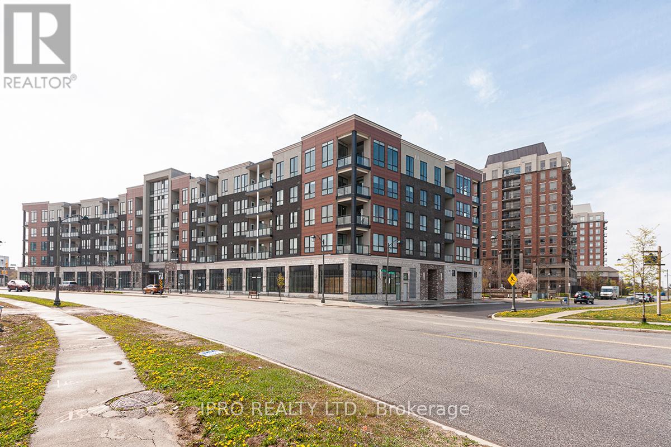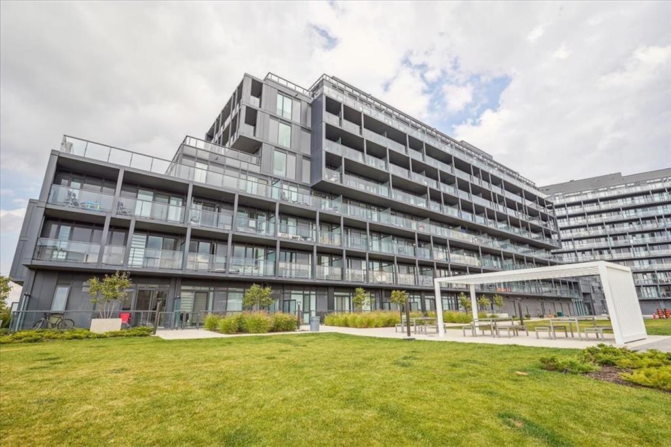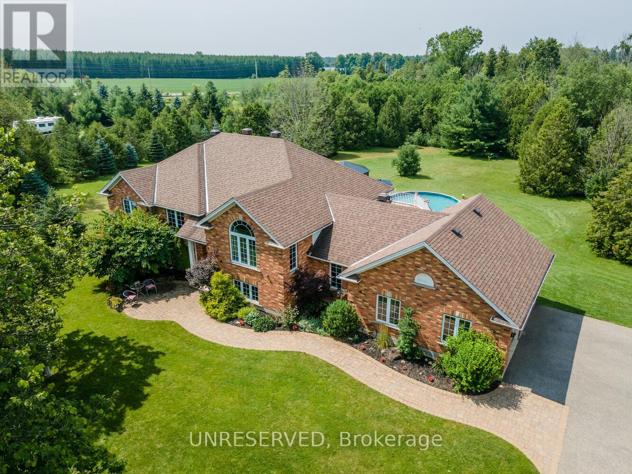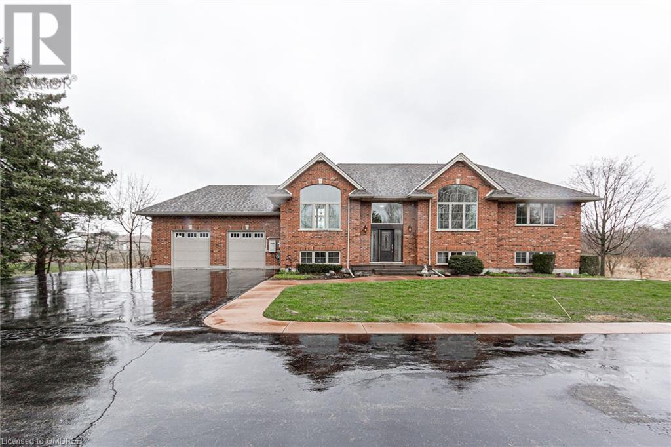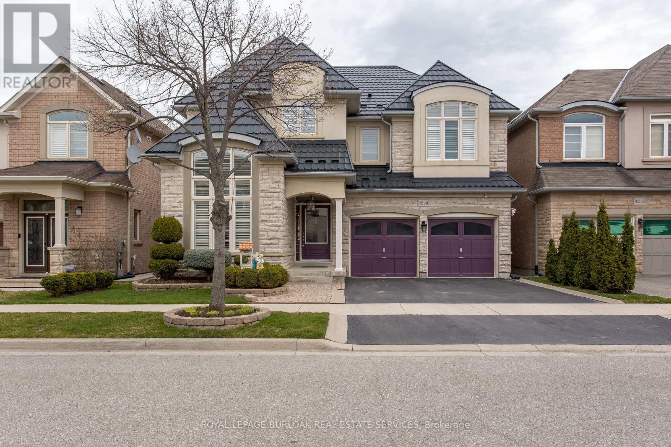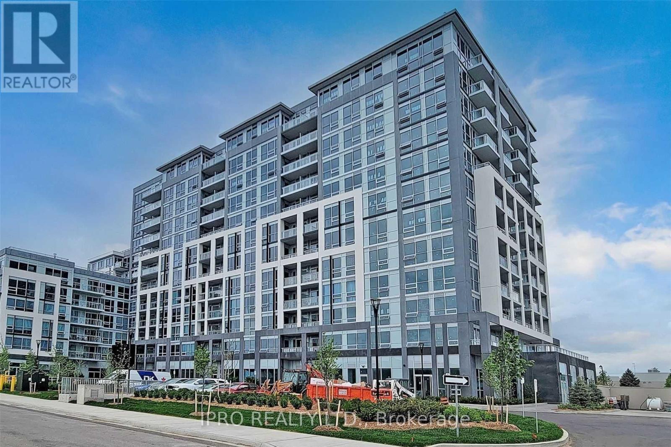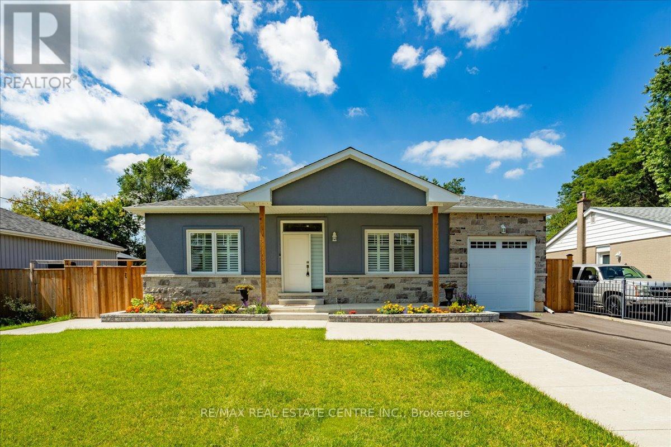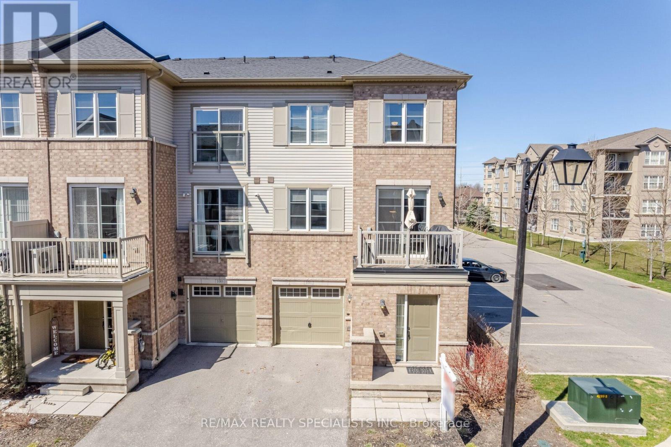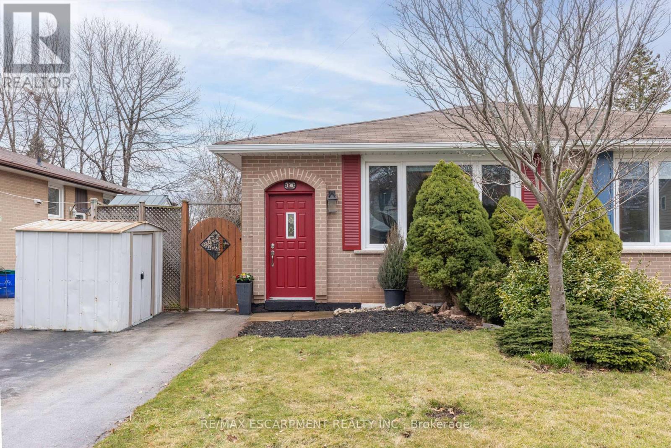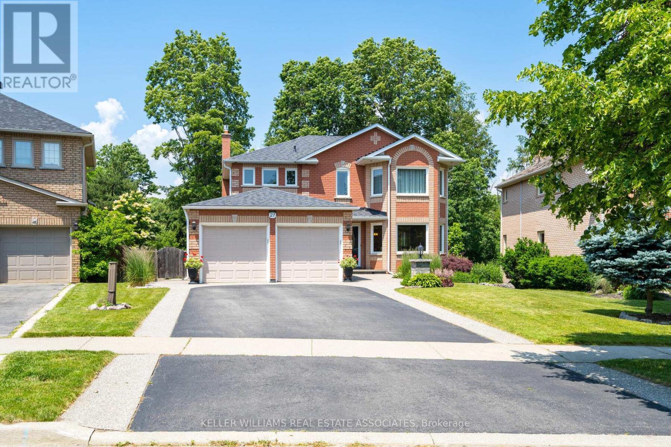Halton Listings
5 Hidden Lake Tr
Halton Hills, Ontario
Welcome To Your Dream Home! Stunning Luxury 4+1 Beds, 1 Den, 5 Baths, 2 Storey, Detached House With Heated Floors Located On An Extra Deep Premium Lot In The Most Prestige And Desirable Area Of Georgetown South. Premium Finishes Include Granite Countertops, Hardwood Floors Throughout, Crown Moulding, Pot Lights, Gas Fireplace. The Kitchen Is A Chef's Delight With Stainless Steel Appliances, Elegant Quartz Countertops, And A Cozy Breakfast Area. Upstairs Offers a Huge Primary Suite With Walk-in Closet and a Large 5-pc ensuite with Soaker Tub. There are 3 more Oversized Bedrooms and a 4pc Main Bathroom. There Is A Finished Basement With A Large Recreational Room And Your Own Sauna, Perfect For Those Entertaining Nights. Loads Of Room For Everyone To Play In The Large Back Yard. If You're Looking For A Move In Ready Home Look No Further! Close To Highways, And All Amenities! A Must See! **** EXTRAS **** S/S Fridge, S/S Gas Stove, Build-In S/S Microwave, Built-In S/S Dishwasher, B/S Washer & Dryer on Main Floor, S/S Washer and Dryer In The Bsmt, All Bathroom Mirrors, All Existing Light Fixtures, Build-In Office Unit Wall. (id:40227)
Right At Home Realty
#39 -2250 Rockingham Dr
Oakville, Ontario
5 Elite Picks! Here Are 5 Reasons to Make This Home Your Own: 1. Fabulous End Unit Condo Townhouse Boasting 1,617 Sq.Ft. PLUS Finished Basement with Full Bath! 2. Family-Sized Kitchen with Pass-Thru Overlooking the Dining Room. 2. Bright & Spacious Raised Living Room with Gas Fireplace, W/O to Deck & Partial 2-Storey Ceiling! 3. Great Space on the 2nd Level with 3 Generous Bedrooms, 2 Full Baths & Convenient Upper Level Laundry. 4. Lovely Primary Bedroom Boasting W/I Closet & 4pc Ensuite. 5. Finished Basement Featuring Large Rec Room, Full 3pc Bath, Workshop Area & Cold Storage. All This & More! 2pc Powder Room & Access to Garage Complete the Main Level. End Unit with Extra Windows Allowing for Extra Natural Light Thruout! Lovely Rear BBQ Deck & Patio Area with Large Trees & Shrubs. Garage Door '19, Front Door '20 & Windows '23 All Updated by Condo Corp. **** EXTRAS **** Fabulous Joshua Creek Location Just Minutes from Many Parks & Trails, Top-Rated Schools, Rec Centre, Restaurants, Shopping & Amenities, Plus Easy Hwy Access. (id:40227)
Real One Realty Inc.
#423 -150 Oak Park Blvd
Oakville, Ontario
WOW!! Look no further, rarely offered, Ideal for a family, Large 2 bedroom condo (1351 sq) in a prime area of Oakville, walking distance to Shopping, Restaurants, Park & close to major highways. Features: 2 large Primary Bedrooms each with its own Bathroom and walk in closet, a large Den (10.5ft x 9ft) with a closet, which can be used as an home office or spare room, An Additional 2 piece Powder Rm, 9ft Ceilings, En-Suite Laundry, Laminate Floors ThroughOut, matching zebra blinds on all windows, Living And Dining Room With Walk Out To Open Balcony, Enjoy The Sunsets, and view Of the Escarpment, Kitchen Features: Cappacino Cabinets, Oversized Granite Counter Tops, with a Breakfast bar, upgraded Stainless Steel Appliances, Backsplash, comes with one underground parking spot located close to the elevator and one storage locker. Dont miss this one! (id:40227)
Ipro Realty Ltd.
3210 Dakota Common, Unit #a501
Burlington, Ontario
Modern Valera "Bergamot Model" 1 bed + 1 bath condo includes S.S. fridge, stove, dishwasher, Microwave, quartz counters, laminate floors & in-suite stackable washer & dryer. Complete with balcony, Locker & an underground parking spot. Amenities include lobby with concierge, party room with kitchenette & outdoor terrace, pet spa, fitness centre, yoga space, sauna & steam room, outdoor rooftop pool with lounge & BBQ area. Visit Today!! (id:40227)
Royal LePage Burloak Real Estate Services
6 Morgan Dr
Halton Hills, Ontario
Step into this exquisite Haven tailored for indoor & outdoor enthusiasts. Classic & elegant Charleston Built Raised Bungalow, minutes from the 401 & Blue Springs, Greystone & Glencairn golf courses. Sitting on just over 2 Acres surrounded with gardens and mature trees that provides a private retreat from the busy city life. Spacious & designed with entertaining in mind the main level welcomes you with the Great room boasting a cathedral ceiling & built in shelving open to the modern kitchen with centre island, stainless steel appliances & combined dining area. Large office O/L front gardens can also function as a separate formal dining room or create a 4th main floor bedroom. Step out through the W/O to a large, tiered deck and enjoy a BBQ area, screened gazebo and an above ground pool and as a bonus your very own par 3 & semi private pond, where winter bonfires & skating create cherished memories. This Home is equipped with energy & cost saving Geothermal heating & cooling. **** EXTRAS **** Finished basement has 8.5ft ceiling, large windows & is dedicated to entertainment & leisure with large rec/theatre rm, Exercise Rm & Cozy den which could also serve as another bdrm, office, playroom or nanny/inlaw suite with ample Storage. (id:40227)
Bmc Casa Real Estate Inc.
5101 Mount Nemo Crescent
Burlington, Ontario
Beautiful one-of-a-kind country property on 2 1/2 acres per survey. Four bedroom, four and half bath Raised Ranch just minutes north of Burlington. This property boasts two completely finished levels. Perfect for a large family, in-law suite or rental potential for the lower level. The main level has 3 bedrooms (one with a loft), the primary bedroom has a gorgeous ensuite and walk in closet, main floor bath, laundry, formal living and dining room, kitchen is spacious with loads of counter space, 2 built-in ovens, and gas range. The lower level is fully finished with multiple walkouts. Full kitchen, family room, dining room and living room, one bedroom with ensuite, plus an additional bathroom and private laundry facilities. The exterior has an attached double car garage, extensive landscaping, decks and a 14 foot Olympic swim spa. Additional detached 6 car garage (1200 sq ft) plus an additional 4 car garage (864 sq ft). Two storage sheds and a fully functioning Observatory. Parking is also available for RV or boat alongside the garage and the back of the property. (id:40227)
Royal LePage Realty Plus Oakville
4220 Cole Cres
Burlington, Ontario
Family home in sought-after Alton, within walking distance to schools, parks & rec centre & easy access to hwys & amenities. Interlock walkway & double garage. Bright entrance feat 9 ceilings & hardwood on the main level & Shade-O-Matic California shutters throughout. An expansive living room w gas FP opens to the heart of the home! The eat in kitchen, equipped w SS appliances, island, quartz counters & pot lighting. 8 sliding doors lead to the fully fenced backyard complete w pergola & patio. The main floor also feat additional office, laundry/mudroom & garage access. Upstairs, the generous primary suite incl 5PC ensuite w glass shower, separate tub & 2 sinks. Plus 4 additional beds, incl 2 w Jack & Jill access to a full bath. Unfinished basement is opportunity for customization. UPGRADES: 200 AMP electrical panel, bathroom rough-in, 50-year metal roof(21), re-insulated attic, tankless water heater, additional lg basement window & backwater valve (21) for added peace of mind. (id:40227)
Royal LePage Burloak Real Estate Services
#1212 -1050 Main St
Milton, Ontario
Luxurious Penthouse Suite Located At Milton's Art On Main Building. Top Floor Unit With Stunning Views Of The Escarpment. Fully Serviced Building With 24 Hr Concierge, Gym, Yoga Rm, Sauna, Outdoor Pool And Hot Tub, Roof Top Terrace/Bbq Area, Lounge/Library, Party Rm W/Chef Kitchen, Pet Spa, Short Walk To Public Library/Arts Centre, Leisure Centre, Schools, Shopping And Go Station. This Unit Offers An Open Concept Design W/Lots Of Natural Light & 10' Ceilings. Family Size Kitchen W/Granite Counters, Bk Bar, S/S Appliances. Primary Rm W/W/O To Balcony & Ensuite W/Lrg Glass Shower. Underground Parking And Locker. (id:40227)
Ipro Realty Ltd.
89 Anne Blvd
Milton, Ontario
Stunning custom designed rare open concpt 4 bedrm detchd bungalow w/ 10 ft ceilings. wide plank natural stained hrdwd throughout, ovrsizd designer kitchn w/gas cooktop, b/i ovrhd range, quartz countrs, deep basin sink, backsplsh, 5 seater kitchn island, pantry, breakfst nook, coffered ceilings, wainscoting, sep. dining family rms, priv. fully fencd yard, large prim. w/ 4 pc ensuite, main flr laundry w/mudroom. w/o basment that can easily be finshed into 2500+ addntl living space. Centrally located in Old Milton, wlk distnce to Downtwn core, shopping, restaurants, rec centrs, Go-Stns, pub trnsit, schools, trails, parks, escarpment, etc. Won't Last! Gem of a find! **** EXTRAS **** Fridge, Gas Stove Cooktop, Dishwasher, B/I Double Oven, Washer & Dryer, All Electrical Light Fixtures, All Window Coverings, Garage Door Opener w/ remote(s) (id:40227)
RE/MAX Real Estate Centre Inc.
#101 -165 Hampshire Way
Milton, Ontario
Welcome to this stunning end unit 3 storey townhome. Hardwood floors & smooth ceilings throughout and ready for you to move into. Kitchen features granite counters and stainless steel appliances and an open concept layout that overlooks the living & dining room that filters plenty of natural light. Walk out to a balcony from the dining room with a BBQ hook up. Dark hardwood stairs leads you to the third floor w/ two good size rooms & a bathroom with an oversize glass shower. Primary room offers a walk in closet and overlooks the frontyard. 2 pc bath & laundry area on the main floor with access to the garage. Great location in the Dempsey neighbourhood. Walking distance to shops, recreation centres and parks. Easy access to the major highways. **** EXTRAS **** Monthly POTL fee of $98.23 to cover Snow Removal, landscaping, Garbage removal (id:40227)
RE/MAX Realty Specialists Inc.
138 Oakdale Dr
Oakville, Ontario
Renovated Bungalow - Your Dream Home Awaits You! nestled on a quiet street in College Park. This home has modern upgrades, including stunning white oak hardwood flooring on the main floor, with 3 spacious bedrooms and a 4-piece bathroom, comfort and style meet seamlessly in this home. Updated kitchen features; S/S built-in appliance; Fridge, Gas Stove, Dishwasher, Fridge/Freezer, countertops, and heated flooring for added luxury. freshly painted throughout the main floor, new pot lights in the kitchen, hallway and living room (2024), The lower level offers new laminate flooring in the lower level (2024), two additional bedrooms, a recreation room, an office, a walk-in pantry, and storage room and a large laundry room with full-size washer and dryer. Eavestrough with leaf guard (2023), Custom Hunter Douglas blind on living room window (2024), Home Master Reverse Osmosis System, central air conditioning. Step outside to unwind in the fully fenced backyard with a patio and two sheds for extra storage. (id:40227)
RE/MAX Escarpment Realty Inc.
27 Gooderham Dr
Halton Hills, Ontario
Welcome to your dream family home! Nestled on a premium pie-shaped lot, this stunning propertyoffers a rare opportunity to enjoy the tranquility of backing onto the picturesque Silver CreekRavine. Prepare to be captivated by the breathtaking views and natural beauty right from your very own backyard. Step inside and discover a beautifully renovated kitchen that will impress even the most discerning chef. Featuring elegant granite countertops and top-of-the-line appliances, this culinary haven seamlessly blends style and functionality. The open concept design allows for easy interaction with family and guests, while the walkout provides convenient access to the wrap-around deck. Located in a desirable neighbourhood, this family home offers more than just an exceptional living space it offers a lifestyle. Close proximity to schools, parks, and amenities ensures convenience and ease for the whole family. Don't miss out on the opportunity to make this remarkable property your own. (id:40227)
Keller Williams Real Estate Associates
Address
3027 Harvester Rd #105
Burlington, ON L7N 3G7
