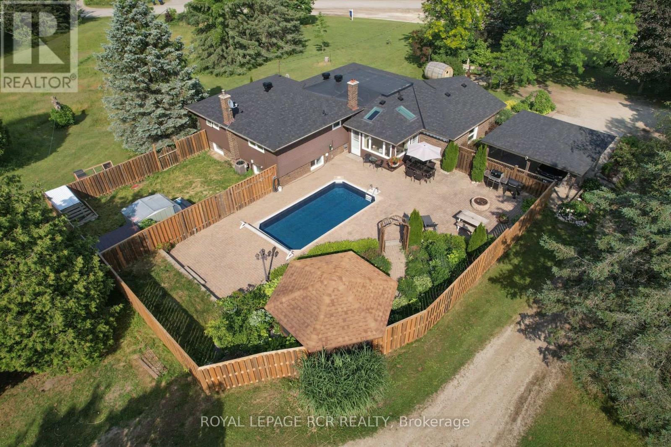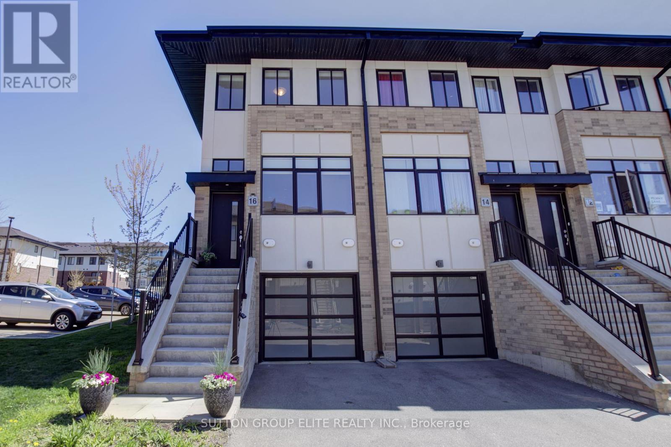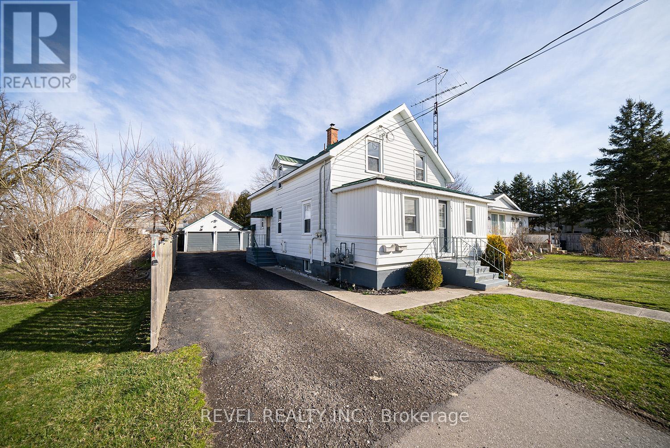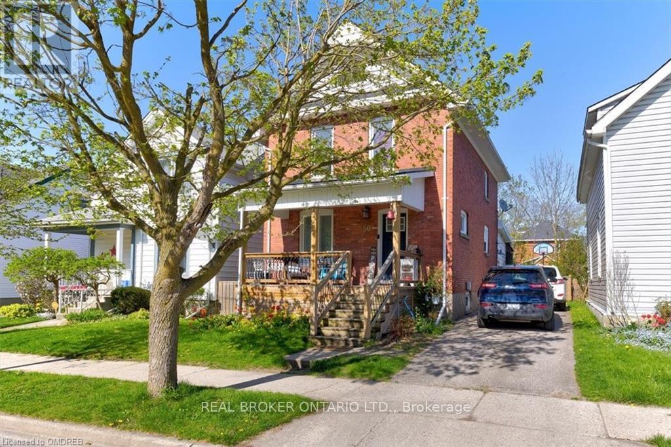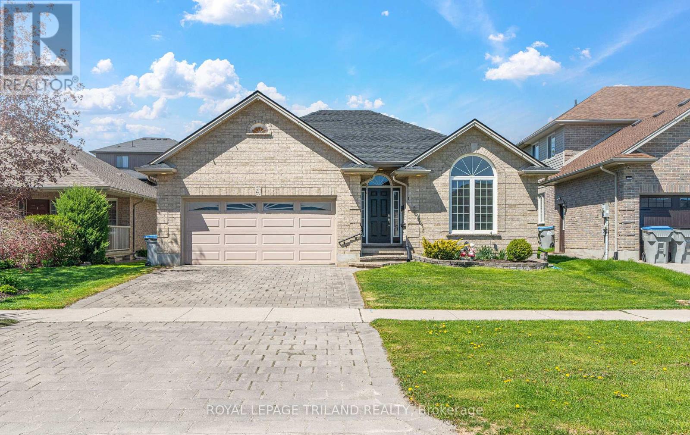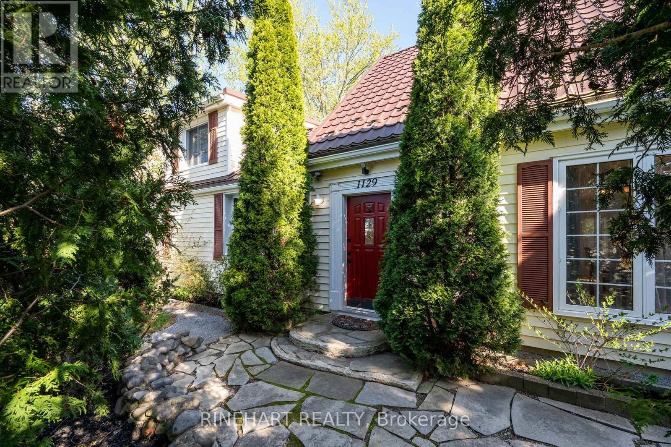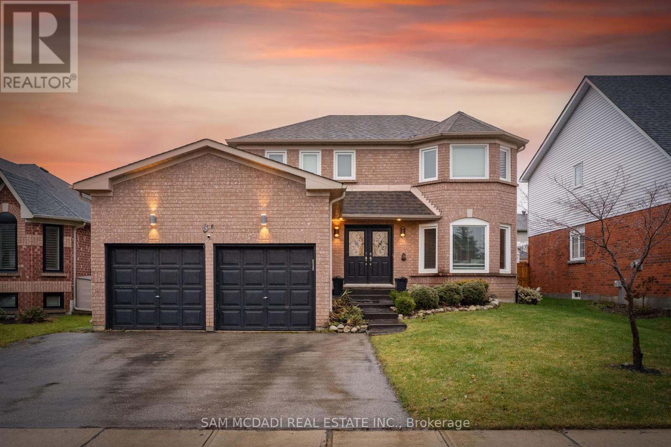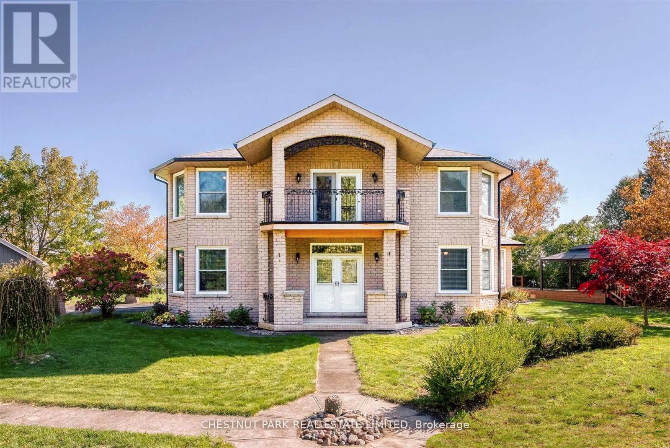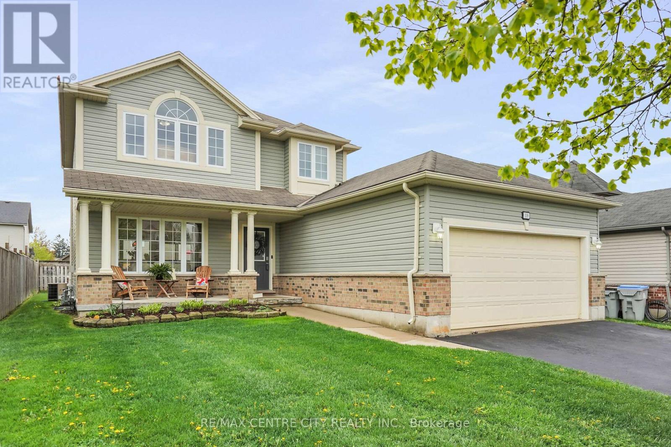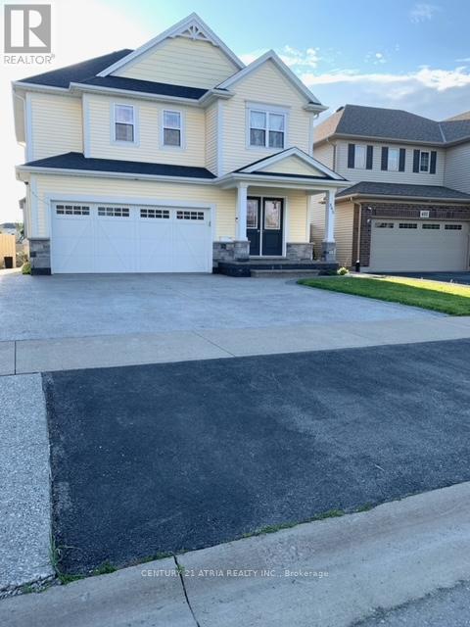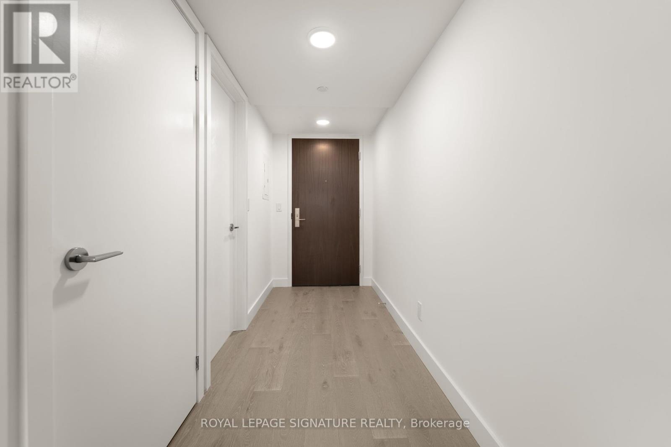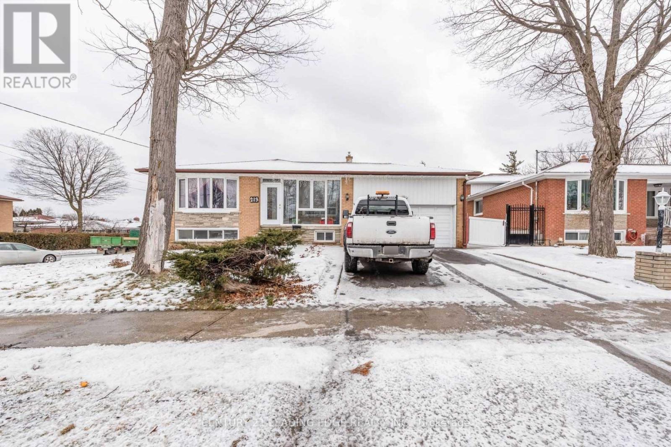Browse Listings
View Hamilton Listings
View Halton Listings
View Niagara Listings
348557 15 Sideroad
Mono, Ontario
Dreaming Of Living in The Rolling Hills of Mono, A Minute North of Hockley Village and Majestic Views of The Hockley Valley At Your Doorstep, You've Found It! 2.61 Acres of Rural Paradise Boasts Open Grassy Areas, Inground Pool, Patio Areas, Screened in Gazebo, 24 X 40 Shop W/Power & 2 Roll Up Doors (9x9 & 12x9) Perfect for Your Toys. Past The Welcoming Covered Front Porch, You Enter a Fully Finished 3 Level Backsplit. Main Floor Kitchen W/Granite Counters, Loads of Cupboard Space and Breakfast Bar Is Open to Dining Area W/3 Sided Fireplace Combined with Large Living Room. Bright Sunroom With 2 Walkouts to Pool Area. Massive Family Room W/Hardwood Floors Completes Main Level. Upstairs Boasts 3 Large Bedrooms with Double Closets & Updated 4 Pc Bath W/Marble Floors & Walk in Shower. Lower-Level Features Large Laundry Room, Primary BR (Could Be Rec Room) W/Walk in Closet, 4 Pc Semi Ensuite & Cozy Fireplace. Brand New Roof, Attic Insulation, & Pool Liner. **** EXTRAS **** Updated Windows/Furnace/AC 13. Minutes To Golfing/Skiing/Hiking Trails/Fine Dining. Sea Can for Add'l Storage, Firepit Areas, Mature Perennial Gardens & More. Seeing Is Believing. Click Multimedia for Virtual Tour/Interactive Walkthrough. (id:40227)
Royal LePage Rcr Realty
16 Mulhollard Lane
Hamilton, Ontario
Welcome to 16 Mulhollard Lane located in desirable Monterey Heights. Conveniently located near Duff's Corner with easy access to the 403, bus routes and steps to shopping and restaurants. This open concept urban plan, end unit boasts beautiful upgraded flooring thru-out, designer blinds, upgraded kitchen with SS appliances, pendant lighting, textured cabinets, custom pull-outs, Quartz counters and a classic backsplash. Soaring 9' ceilings and an abundance of windows creates one of the brightest units in the complex. Private front staircase and ample visitor parking just steps away. (id:40227)
Sutton Group Elite Realty Inc.
197 Ann St
Norfolk, Ontario
Opportunity awaits you, where this charming duplex is waiting for you to see the potential. Offering a prime canvas for renovation and revitalization with loads of work already completed (furnace, most windows and doors). Located in a family friendly neighbourhood, this property presents a unique opportunity for investors or homeowners seeking to subsidize their mortgage. The upstairs unit offers three bedrooms and a full bathroom. The main floor offers two bedrooms, 2 bathrooms and a full basement just waiting for your finishing touches, or possible other opportunities. Don't miss your chance to bring new life to this property and unlock its full potential. Seize this opportunity and make your mark on this charming duplex today! (id:40227)
Revel Realty Inc.
50 Blake St
Stratford, Ontario
Solid 2-storey, updated brick house ready for a new owner! You'll find 50 Blake Street tucked away on a quiet street conveniently close to downtown Stratford amenities, schools and more. With many fresh updates throughout, like a new kitchen, flooring, custom trim and interior doors, new plumbing and electrical, new deck and windows, newer furnace and A/C, all thats left to do is move in! A wonderful home for first time buyers, growing families, and investors alike. Don't miss your chance to see this property! (id:40227)
Real Broker Ontario Ltd.
297 Thorn Dr
Strathroy-Caradoc, Ontario
Introducing 297 Thorn Dr - a charming 3+2 bedroom bungalow that caters to a variety of buyers. The main floor boasts an inviting open concept design with a formal dining area and kitchen ft peninsula seating, all adorned with beautiful hardwood flooring. The primary bedroom is spacious and includes a 3-piece ensuite and a walk-in closet. Access the attached 2-car garage through the convenient main floor laundry room. The finished lower level offers ample entertainment space, along with two more bedrooms and 3 piece bathroom. Step outside to the expansive wooden deck, perfect for grilling or relaxing outdoors. Welcome to your new home in the North end of Strathroy! (id:40227)
Royal LePage Triland Realty
1129 Sunningdale Rd E
London, Ontario
Nestled in a serene corner of North London, 1129 Sunningdale Road E offers a delightful blend of comfort and convenience. This charming residence, set on a generous 0.5-acre lot, invites you to embrace a lifestyle of ease and relaxation. As you enter the main floor, natural light floods the space, accentuating the warmth of the hardwood floors that span the open layout. The living room provides a welcoming retreat, complemented by the inviting ambiance of a gas fireplace. Adjacent, the dining area sets the stage for intimate gatherings and memorable meals. The kitchen exudes functionality and style, boasting updated countertops, cabinets, and a charming breakfast bar. Two well-appointed bedrooms on this level offer ample closet space, while a renovated 4-piece bath promises tranquility and comfort. Upstairs, discover a private haven in the spacious primary bedroom, complete with generous closet space and a serene ambiance. An adjoining office space provides versatility for work or leisure, while a luxurious 4-piece bath offers a touch of indulgence. Outside, the sprawling backyard beckons with its array of amenities. A large deck invites leisurely afternoons in the sun, while a hot tub promises relaxation under the stars. An above-ground pool offers a refreshing respite on warm summer days, while a fire pit and patio provide the perfect setting for outdoor entertaining. With updates including renovated bathrooms, kitchen, and laundry room, as well as upgraded plumbing and newer windows, this home combines modern comfort with timeless charm. A metal roof and copper wiring ensure durability and peace of mind for years to come. Conveniently located near Mother Teresa High School and an array of parks, trails, and shopping destinations, this residence offers the perfect balance of tranquility and accessibility. Come experience the inviting charm of 1129 Sunningdale Road E, where every detail reflects a commitment to comfortable living. (id:40227)
Rinehart Realty
31 Forestview Dr
Cambridge, Ontario
Welcome To Your Dream Home Situated on a 50 x 114.85ft Lot In A Desirable, Family-Oriented Community. Inside The Approx 3,100 SF Interior (Including Bsmt) Is A Tastefully Upgraded Residence With Elegant Features That Include Beautiful Porcelain Floors, Pot Lights, Large Windows, and A Functional Layout That Seamlessly Leads You From Room to Room. Striking The Perfect Balance Between Aesthetics and Functionality Is Your Gourmet Kitchen Elevated With Crisp Quartz Countertops, Ample Storage Space, B/I Stainless Steel Appliances, and A Sizeable Breakfast Area With Built-in Coffee Bar. The Inviting Family Room Boasts A Gas Fireplace With Porcelain Surround Creating A Warm Ambiance Ideal For Unwinding and Rejuvenating After A Long Day of Work. The Owner's Suite On The 2nd Level Features A Lg Walk-in Closet and An Elegant 5pc Ensuite With Soaker Tub. 3 More Bedrooms With Their Own Design Details Can Be Located Down The Hall With a Shared 3pc Bath. This Beautiful Home Also Includes A Partially Finished Basement and A Pool Size Lot With A Wood and Stone Patio That Is Perfect For Hosting Those Summer Bbq's With Family and Friends! **** EXTRAS **** Conveniently Located Near Schools, Grocery Stores, Parks and All Other Desired Amenities. (id:40227)
Sam Mcdadi Real Estate Inc.
117 Front St
Alnwick/haldimand, Ontario
Nestled Amidst The Beautiful Tapestry Of Nature Between Cobourg & Brighton, 117 Front Emerges As A Solid 4+1 Bed, 3 Bath Brick Home Situated In The Beautiful Lakeport Enclave. Almost 3500 Sq Ft Above Ground, The Home Offers The Very Best Of Serene Living W The Gentle Lapping Waters Of Lake Ontario Located Just Down The Street. A True Architectural Gem, Crafted W Precision, This Home Integrates Its Verdant Surroundings Creating A Picturesque Tableau Of Tranquility While Featuring High-Quality Materials & Craftsmanship. The Main Fl Features Ceramic & Bamboo Flooring, A Lrg Updated Chef's Kitchen W Oversized Island, 2 Pantries & S/S Appliances Overlooking The Family Room W Fireplace, A 3 Season Sunroom W Walkout To A Sun Soaked Deck W Gazebo, Generous Living & Dining Rm, Screened In Porch & A 2 Pc Bath. The 2nd Flr Includes A Large Primary Suite W 5 Pc Ensuite & Walkout To A Balcony W Gorgeous Views, 3 Additional Bedrooms, Lrg 4 Pc Bath & A Large Family Rm W Wet Bar W Addtl W/o Balcony. **** EXTRAS **** Minutes Off The 401 & 6 Mins To Town. Paved Parking W 2 Car Att Garage + Detached Double Garage (4 Car Garage Pkg Total) & Loft Space. (id:40227)
Chestnut Park Real Estate Limited
19 Periwinkle Dr
Middlesex Centre, Ontario
Welcome to this charming 3-bedroom home in the desirable community of Ilderton! As you step inside, you're greeted by a bright and open concept main floor, perfect for entertaining guests or relaxing with family. The refinished hardwood floors add a touch of elegance to the space, complemented by the warmth of a gas fireplace in the living room. The upper level feature 3 good sized bedrooms, with the primary bedroom having ensuite access to the main bathroom. Speaking of bedrooms, both the primary and secondary bedrooms boast spacious walk-in closets, providing ample storage space. Downstairs, the finished basement offers a large rec room, ideal for movie nights, games, or a home gym. This home has been lovingly cared for by its original owners, ensuring a high level of cleanliness and maintenance. Don't miss this opportunity to own a well-maintained property in a terrific neighbourhood! (id:40227)
RE/MAX Centre City Realty Inc.
395 Classic Ave
Welland, Ontario
A fabulous home located in a quiet family friendly neighbourhood surrounded by parks schools and trials this detached home features an amazing open concept main floor plan with built in appliances, main floor laundry access to garage combined living and dining room 2pc powder room and many more features second floor features 3 large bedrooms with a walk in closet in master and a 3pc ensuite a3pc main bath and lots of natural lights a finished basement with a kitchen full bath and and bedroom combined with a private separate entrance to make the perfect in law suite (id:40227)
Century 21 Atria Realty Inc.
#219 -160 Kingsway Cres
Toronto, Ontario
Experience luxury city living at its finest in one of the west end's most prestigious neighborhoods,Kingsway Crescent. This exquisite one-bedroom unit boasts modern finishes including 9-foot ceilings,quartz counters, full-size integrated kitchen appliances, open-concept living, engineered hardwood floors, designer cabinets, gas stove, and BBQ hook-up on the balcony. The building's stunning design features an expansive art gallery lounge on the main floor showcasing artwork by Peter Triantos.Surrounded by parks, golf courses, and lush greenery in The Kingsway area, residents enjoy easy access to TTC, Bloor Street, dining establishments, Humber River trails, highways, airports, and downtown. Welcome to unparalleled urban sophistication at Kingsway Crescent. Amenities include:Concierge, Exercise Room, Gym, Party/Meeting Room, Rooftop Deck/Garden, Visitor Parking **** EXTRAS **** Gas Stove & Gas-Line on Balcony. Unit is Tenanted, 24 hours notice required (id:40227)
Royal LePage Signature Realty
213 Grandravine Dr
Toronto, Ontario
Location !! lot size 65x125 feet, 4 bedrooms and Family room, with Basement finished, 3 kitchens, 4 washrooms, 3 separate entrances. Great investment, it's corner unit, extra parking, very spacious, close to all amenities especially York university, Keele subway, 401 Hwy, 404 Hwy, Etc. **** EXTRAS **** 3 Fridge, 3 Stoves, washer dryer, all window coverings, all ELFS. (id:40227)
Century 21 Leading Edge Realty Inc.
Address
3027 Harvester Rd #105
Burlington, ON L7N 3G7
